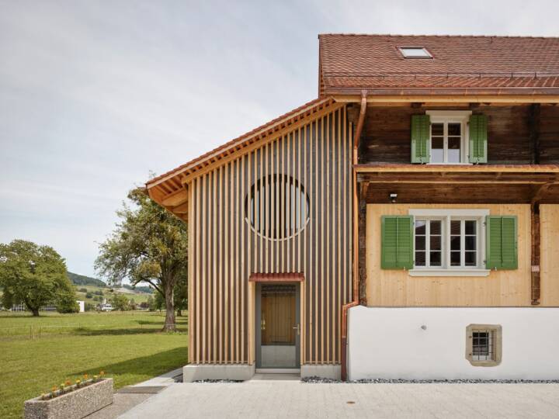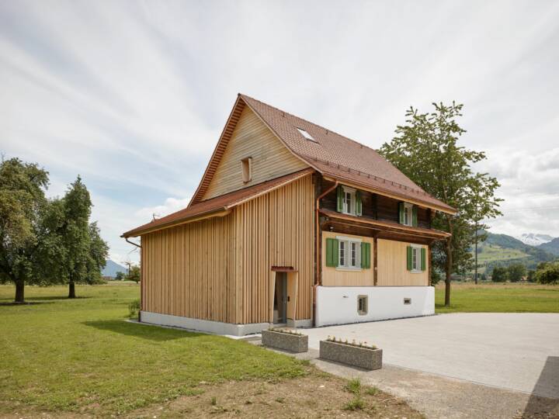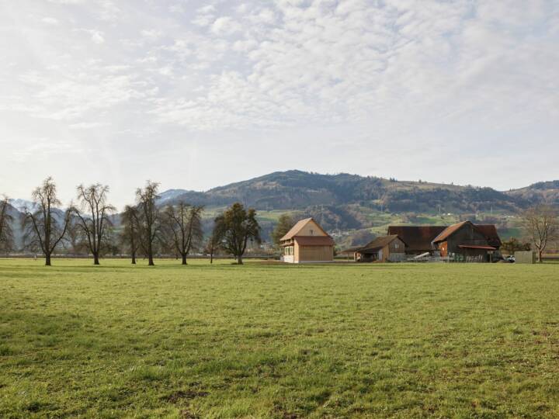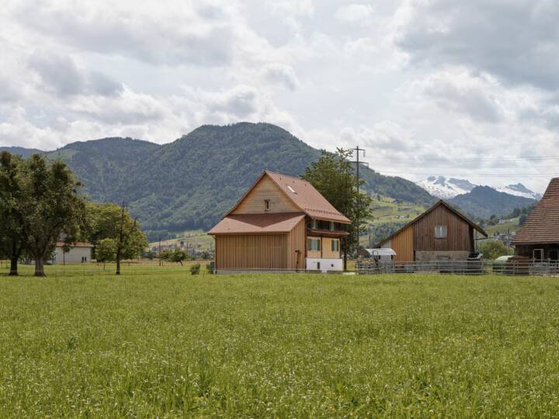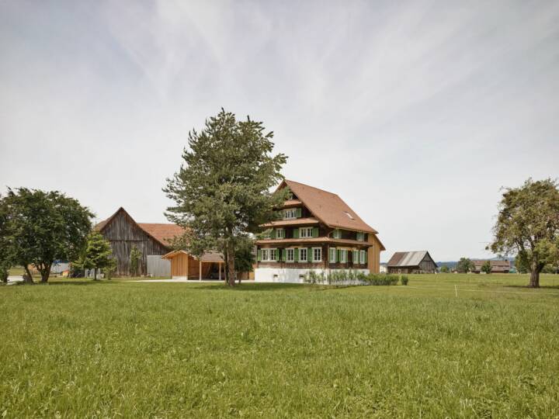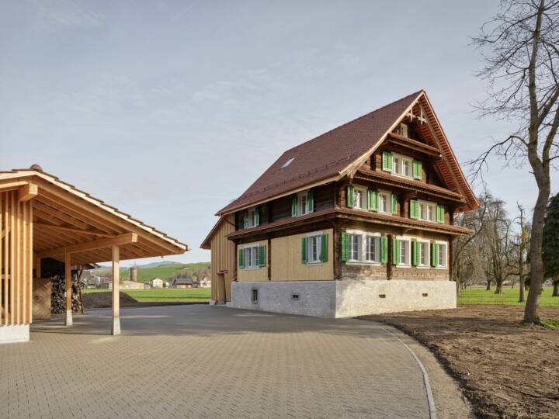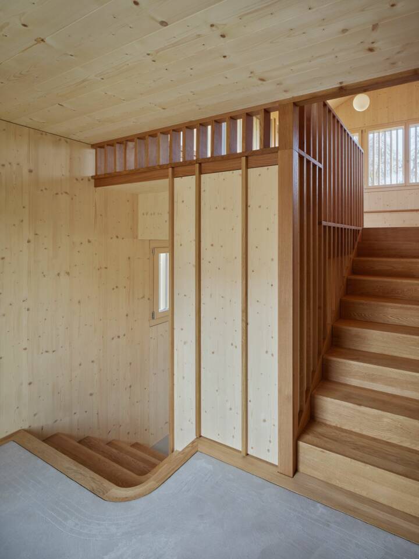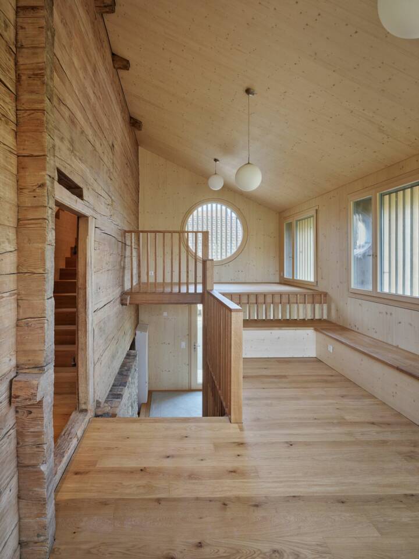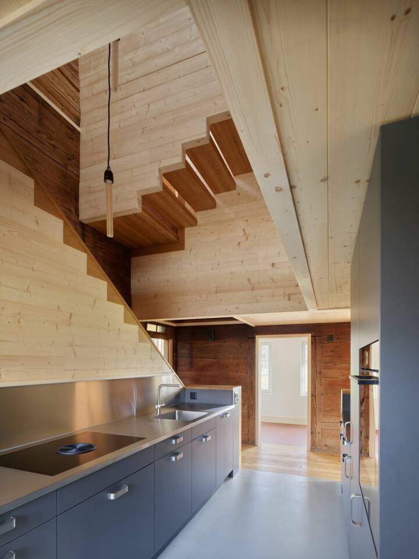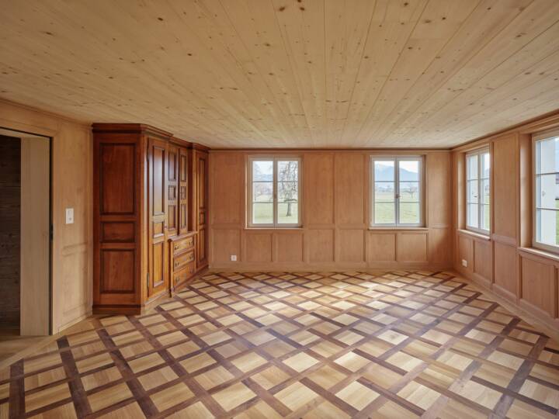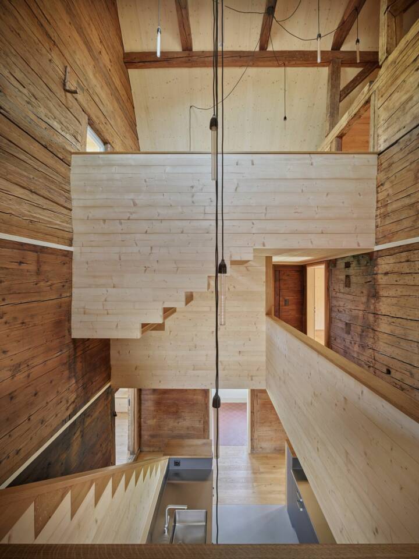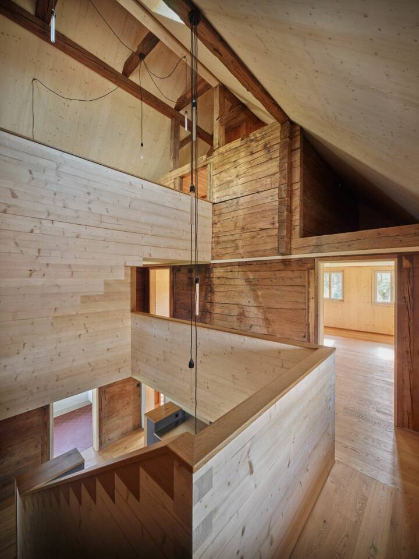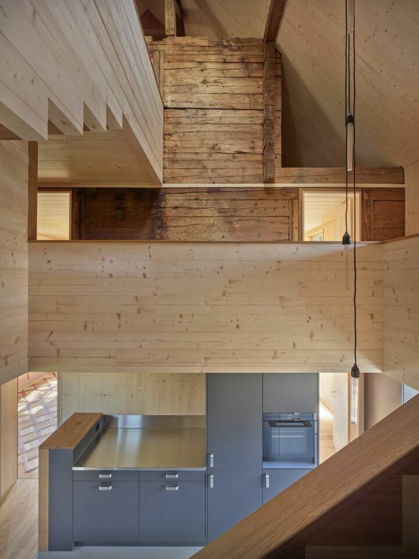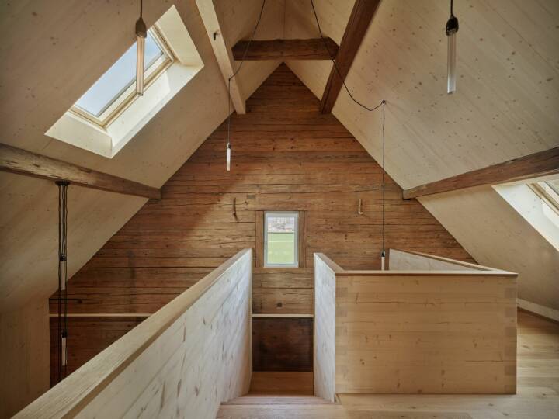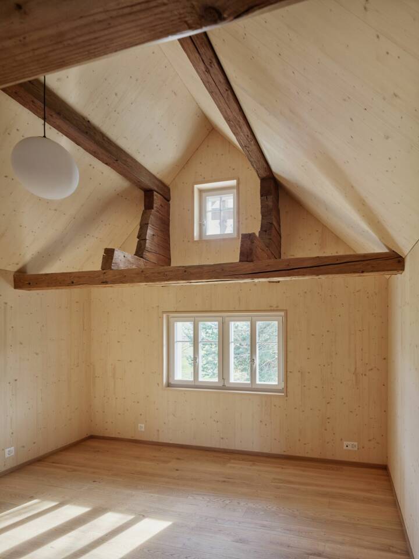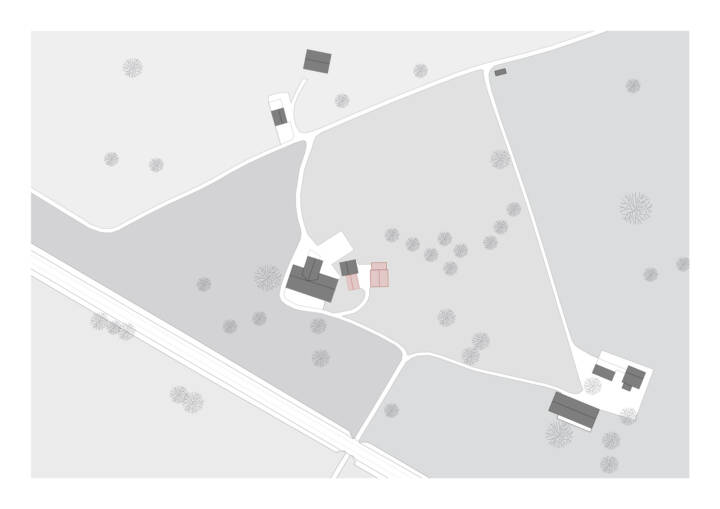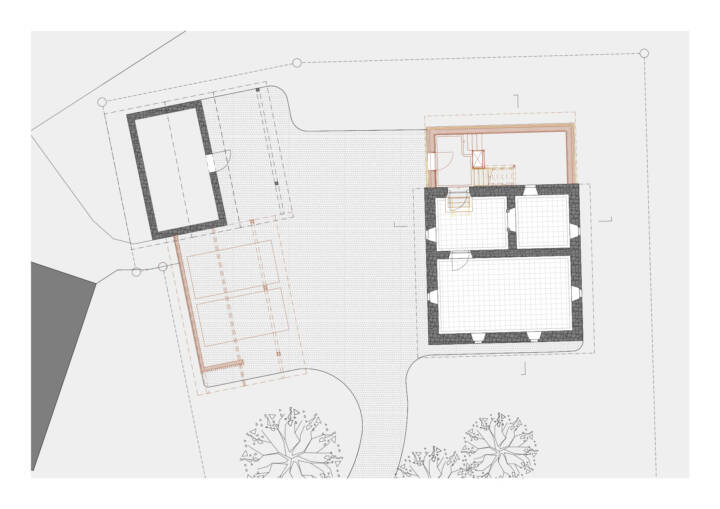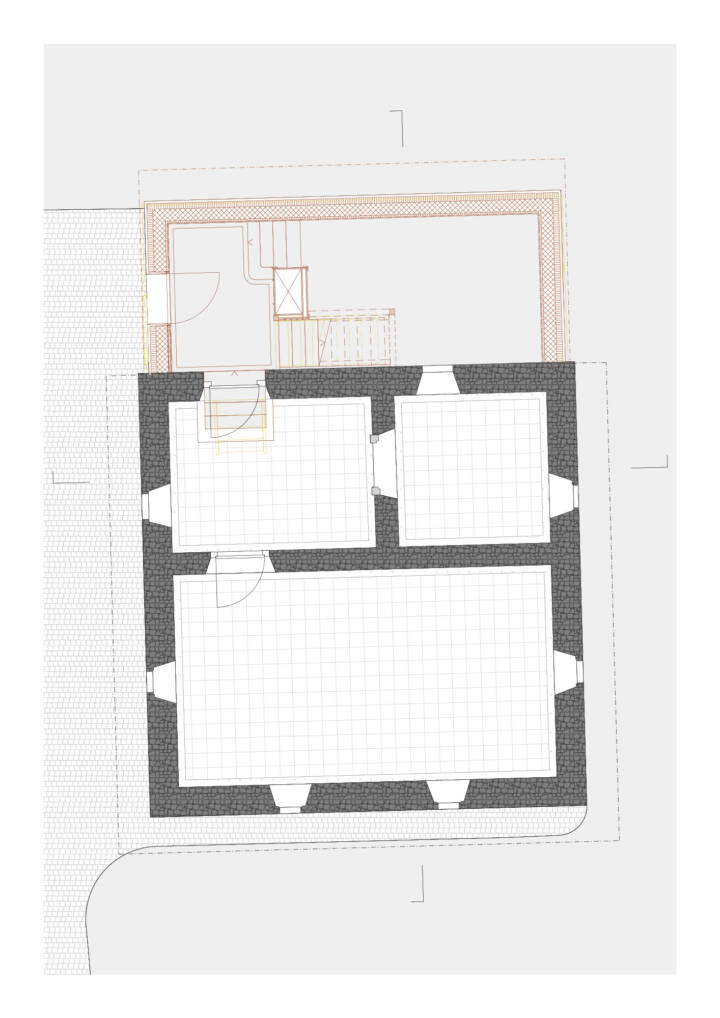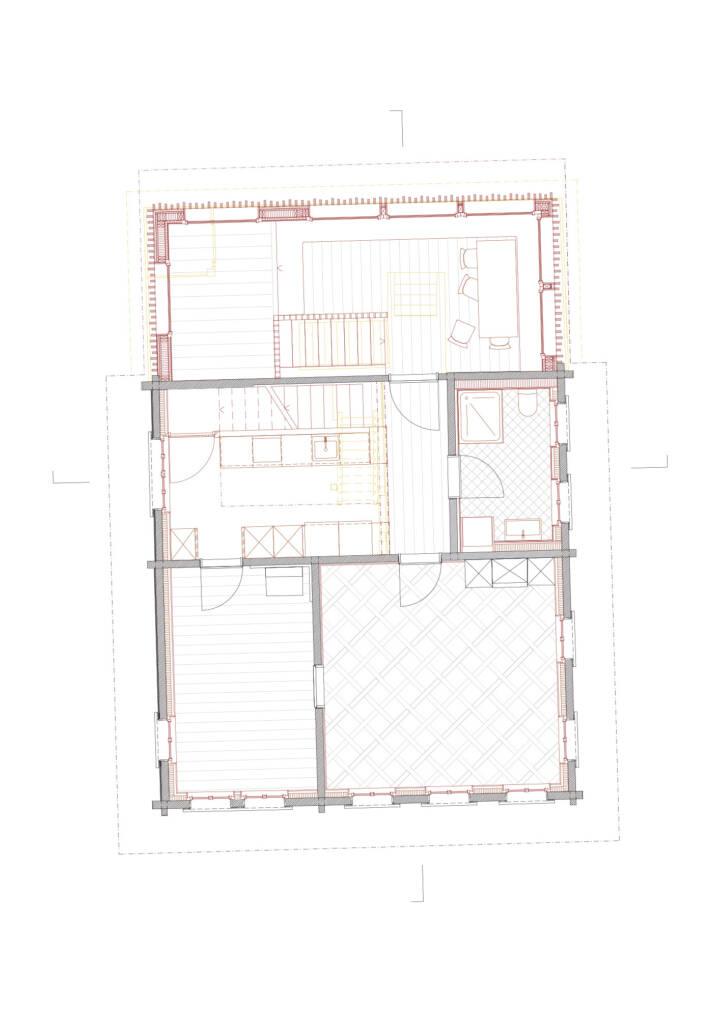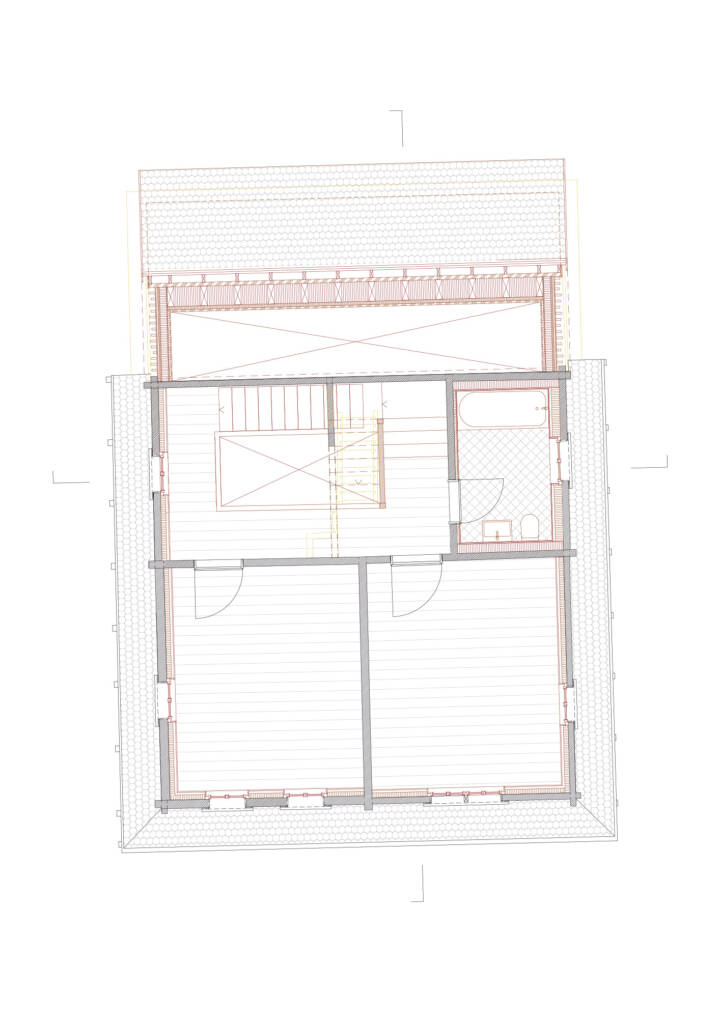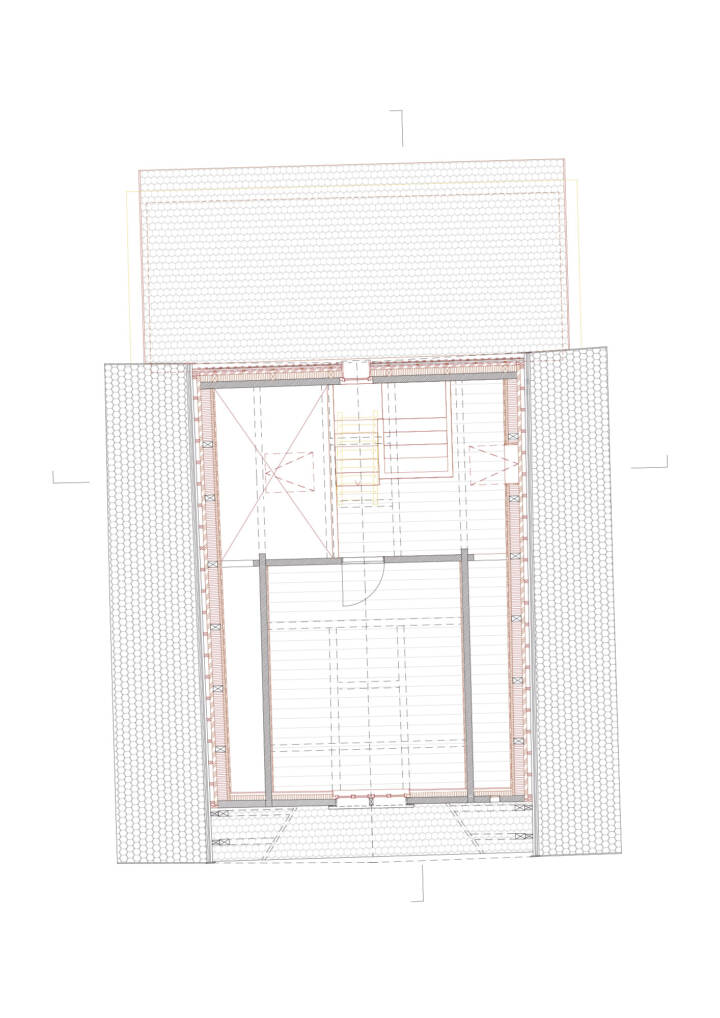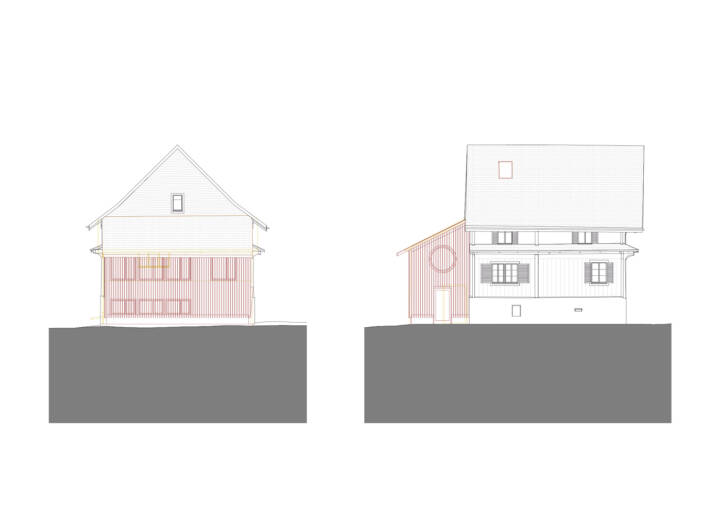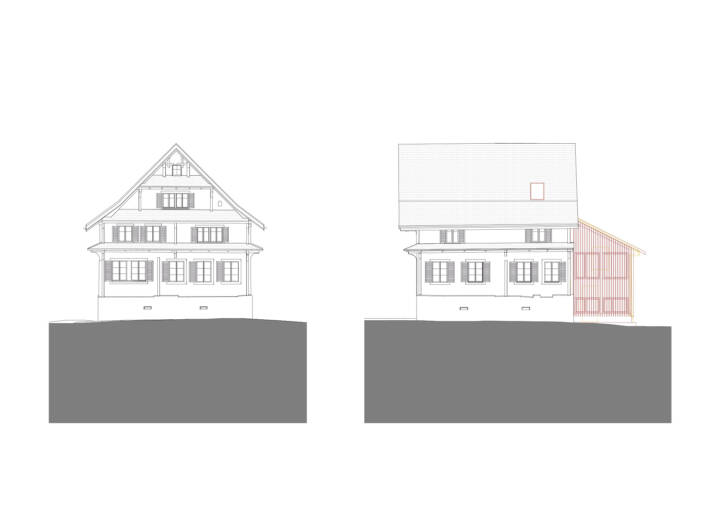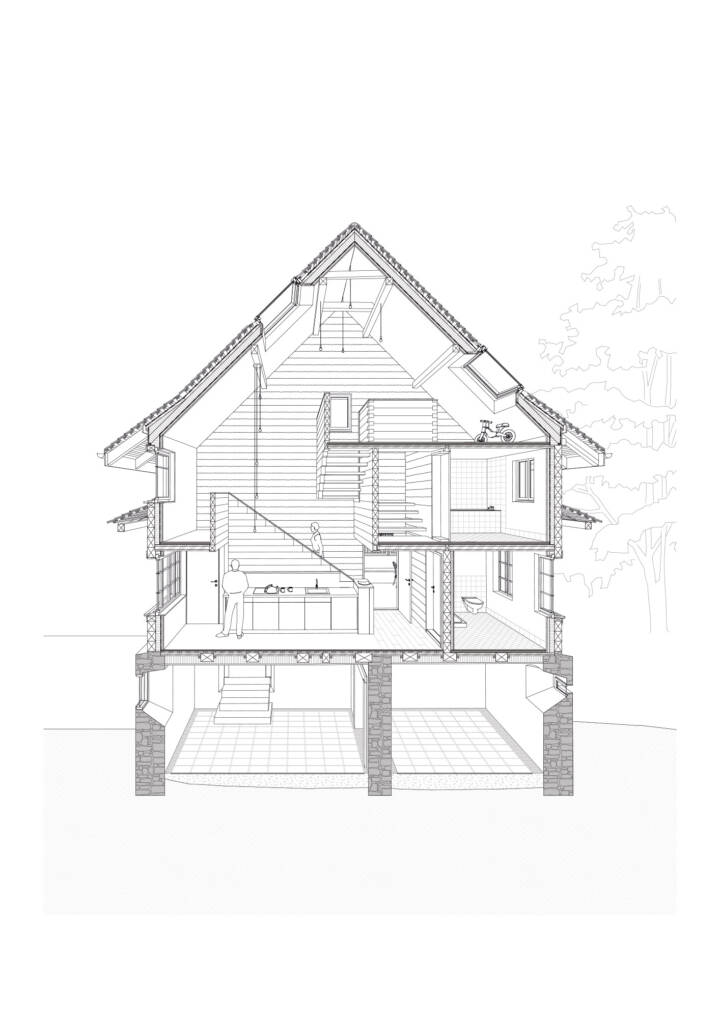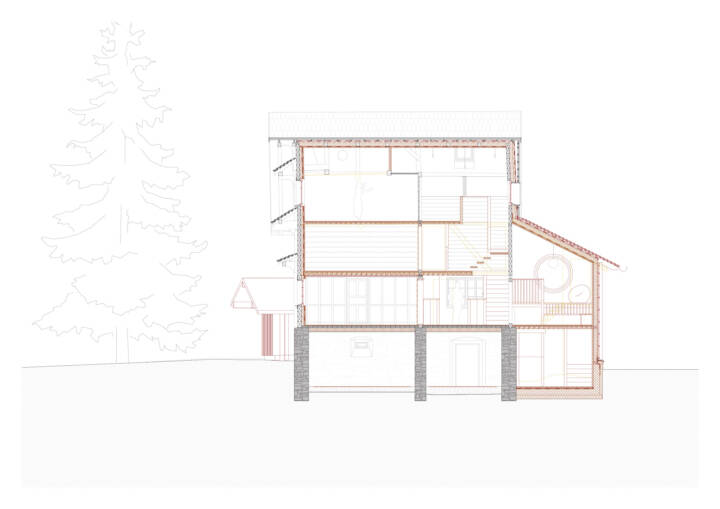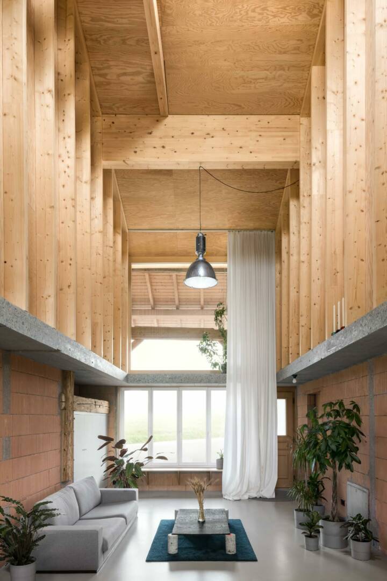Architects: jjadm Architektur Photography: Fabien SchwartzKarin Gauch Construction Period: 2025 Location: Wangen, Switzerland
In Wangen (SZ) a heritage-listed wooden farmhouse, over 200 years old, has been revitalized. This largely preserved house underwent renovations in close consultation with the heritage protection authority and has been transformed into a contemporary single- family residence.
JJAdM architects adressed the challenge of how to honor the historic structure while meeting modern requirements, through drawing inspiration from its original design for all their interventions. In the main house, they established a new circulation path connecting the ground floor to the top floor making use of only traditional building techniques. This new spatial design rises vertically above the kitchen, reinterpreting the original smoke kitchen concept. The exterior appearance has been preserved, with only age-related damages repaired, and the existing strickbauweise on the facade renewed. The old, unstable extension, has been replaced with a timber frame construction that mirrors the original form, thereby adding new living space to the historic layout of the house.
Nearly the entire spatial structure has been maintained, allowing us to create a surprisingly innovative environment for future generations.
Text provided by the architects.
