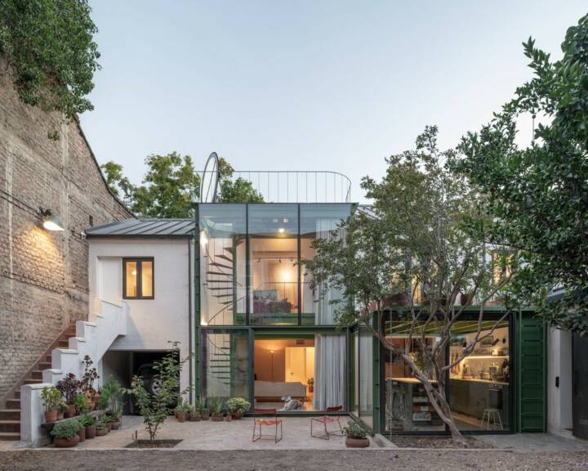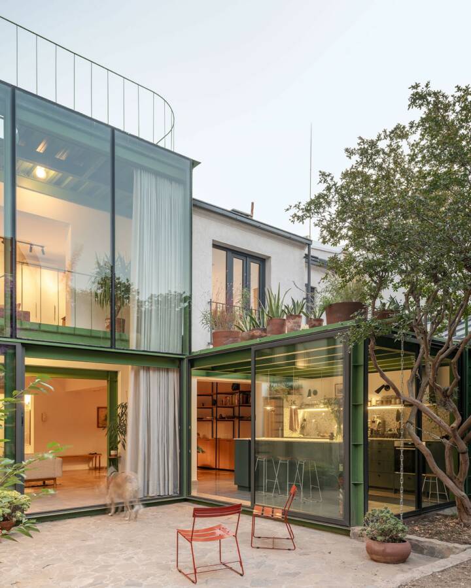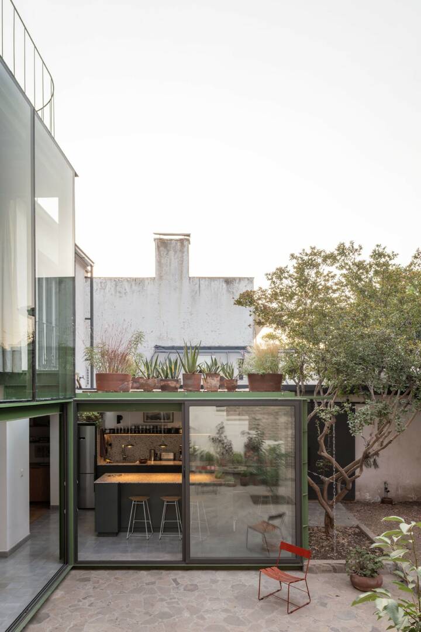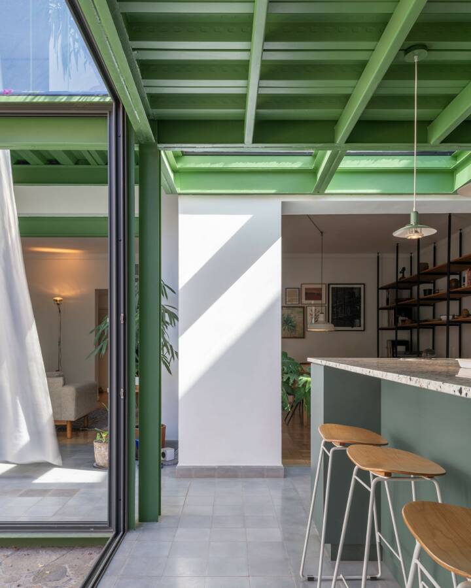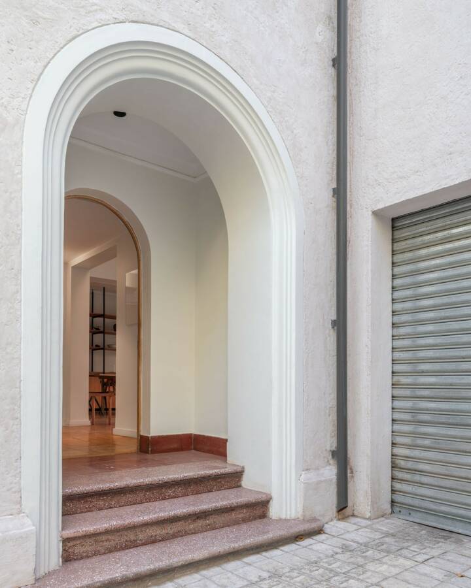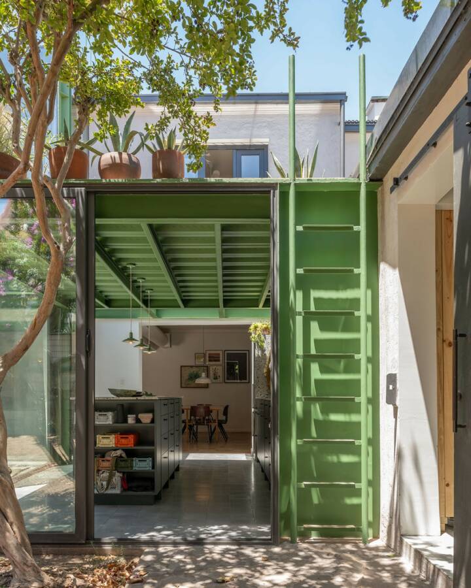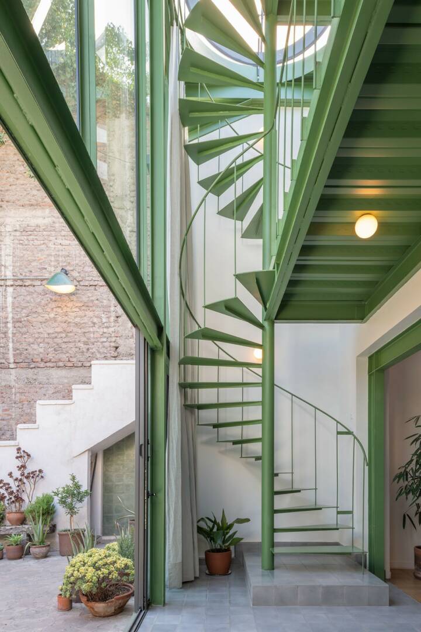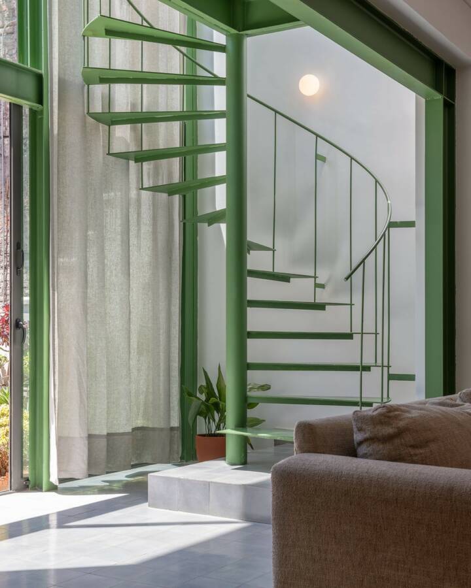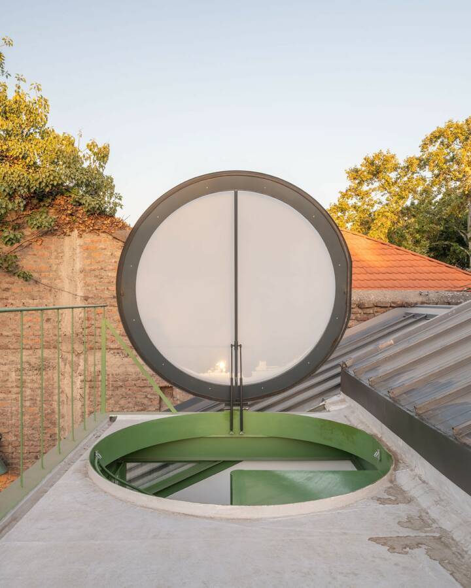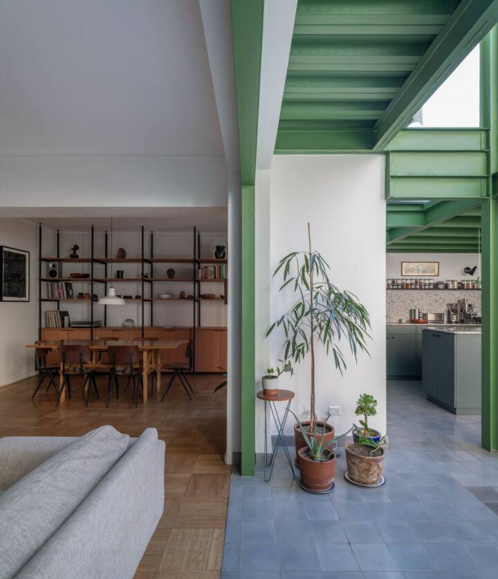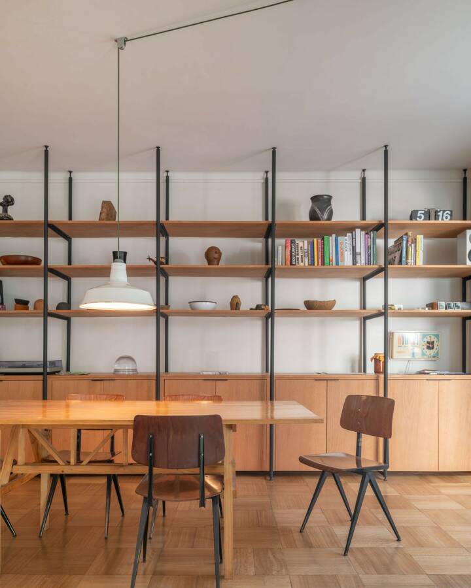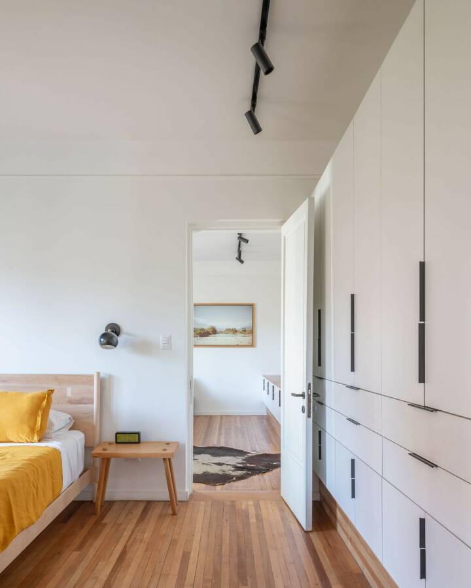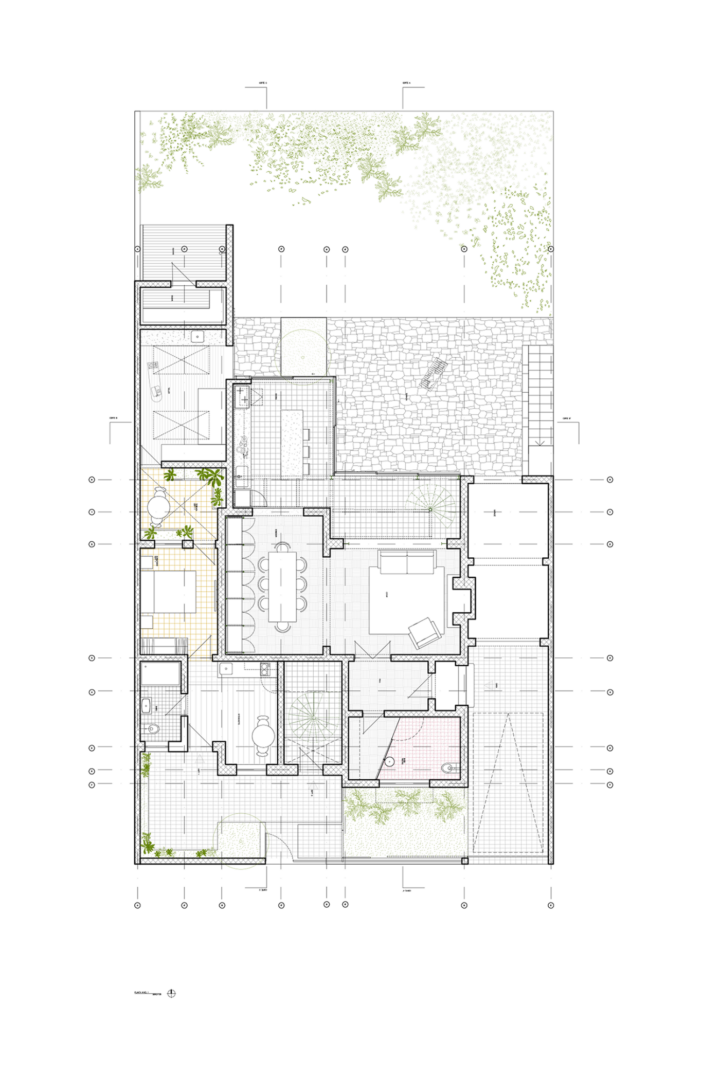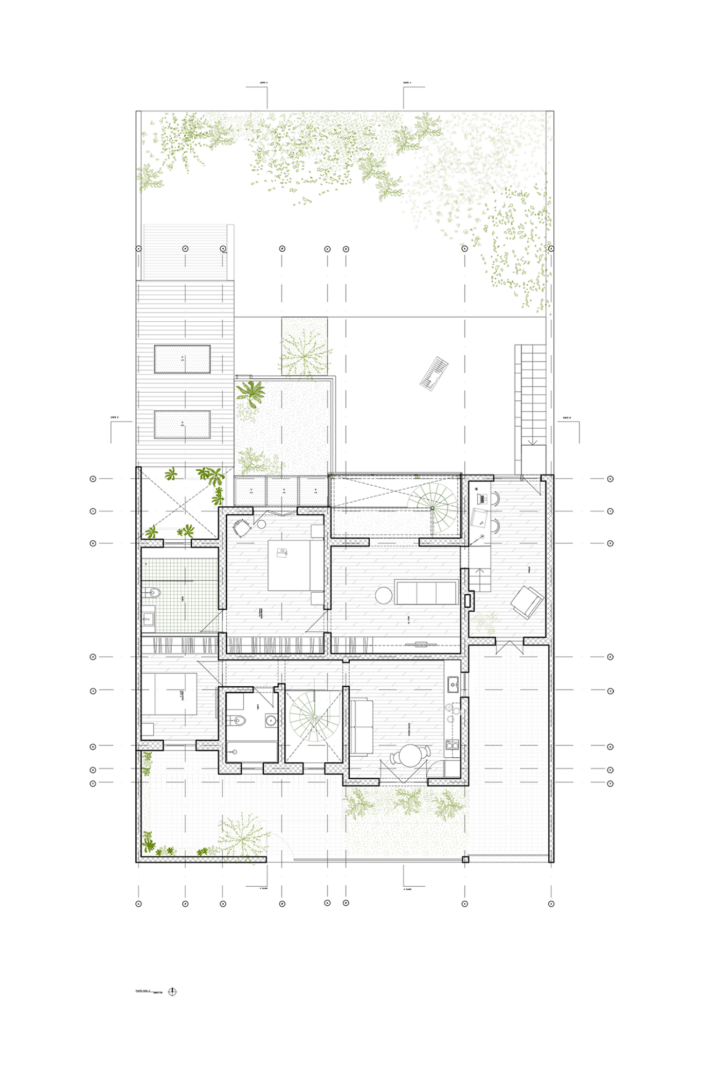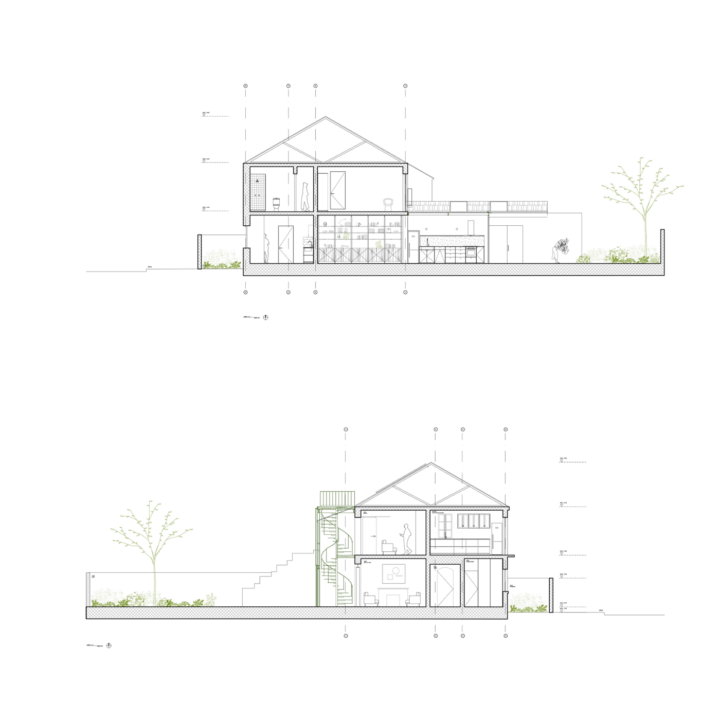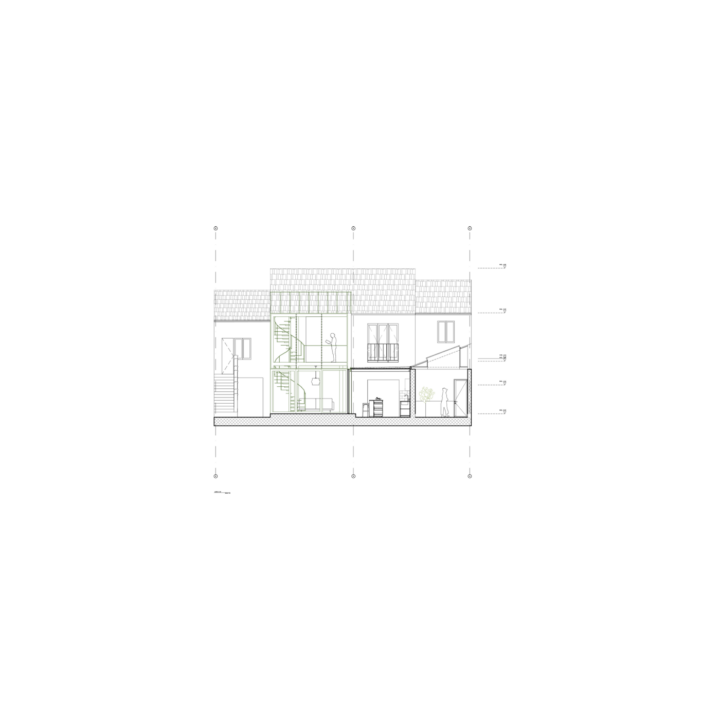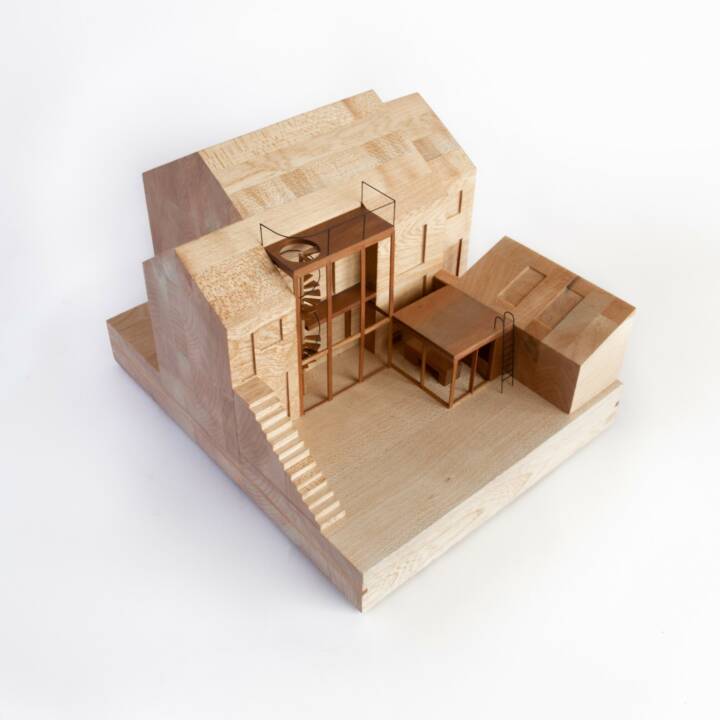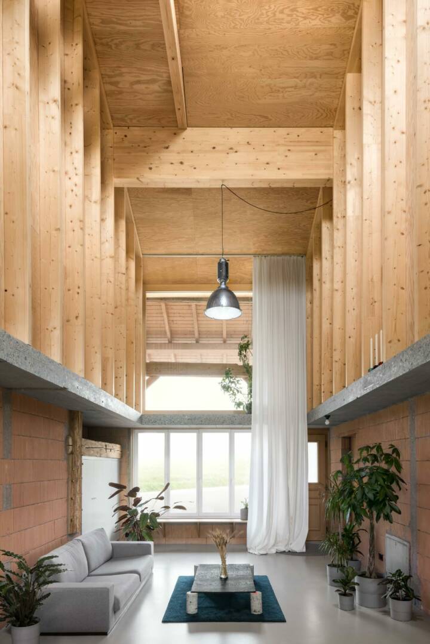Architects: Oficina Bravo Photography: Bruno Giliberto Construction Period: 2021 Location: Santiago, Chile
The project involved transforming a 1935 house, featuring a continuous façade and two stories designed by architect Fernando Calvo Larraín, into a set of three independent units: two small apartments and one house with garden access.
Taking advantage of the original structure—composed of simple masonry walls—the floor plan was divided into two halves, placing the main unit to the north and the two apartments to the south. In this way, the smaller apartments share a common entrance through the front garden, while the main unit has its own entrance and direct access to the northern garden.
With this new configuration, it was necessary to replace the spaces lost by the main unit. To achieve this, a new steel and glass pavilion was built to restore the kitchen and staircase area. This redesign redefines the relationship between the interior and the garden and becomes the main space of the new home.
Text provided by the architects.
