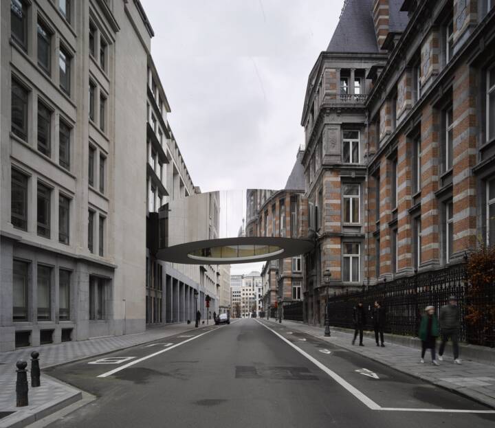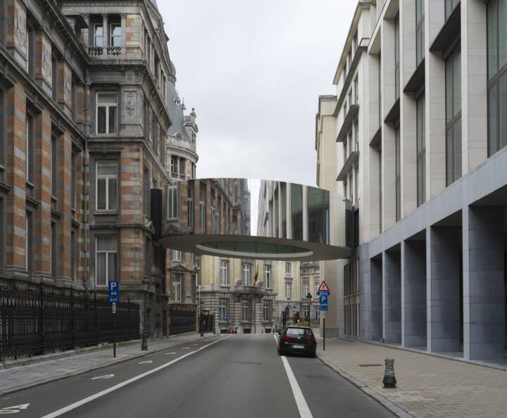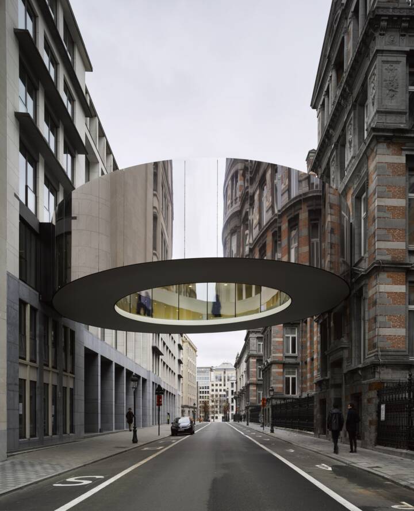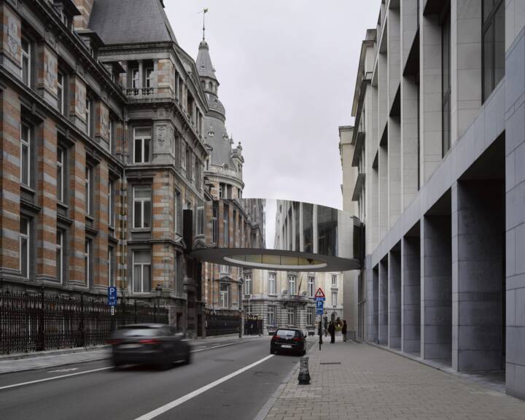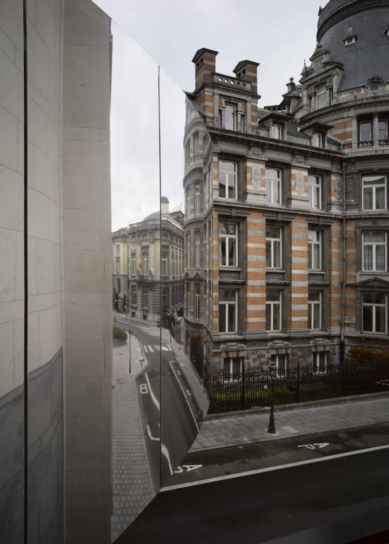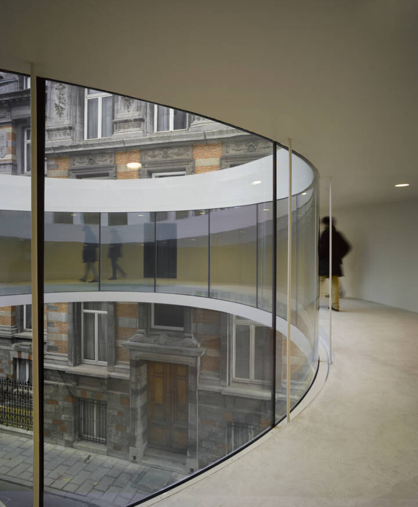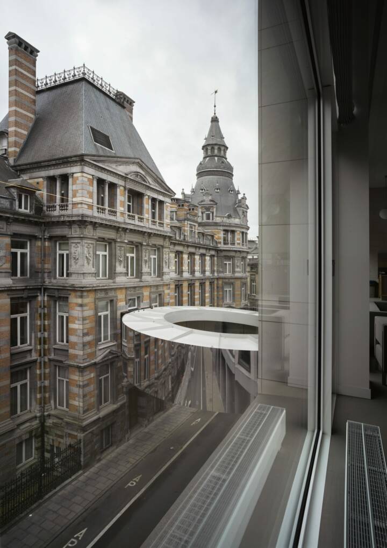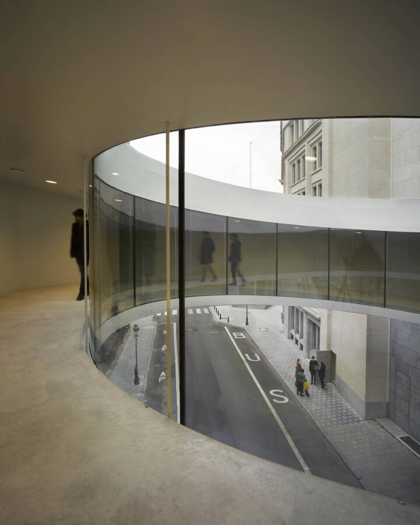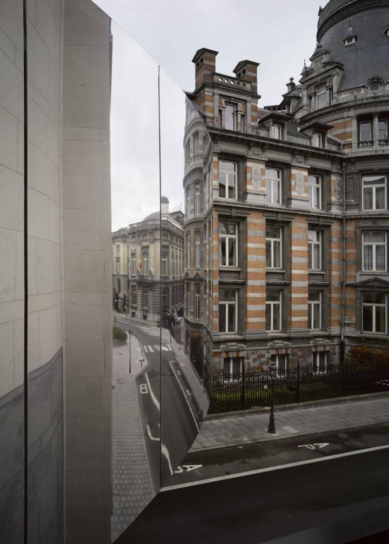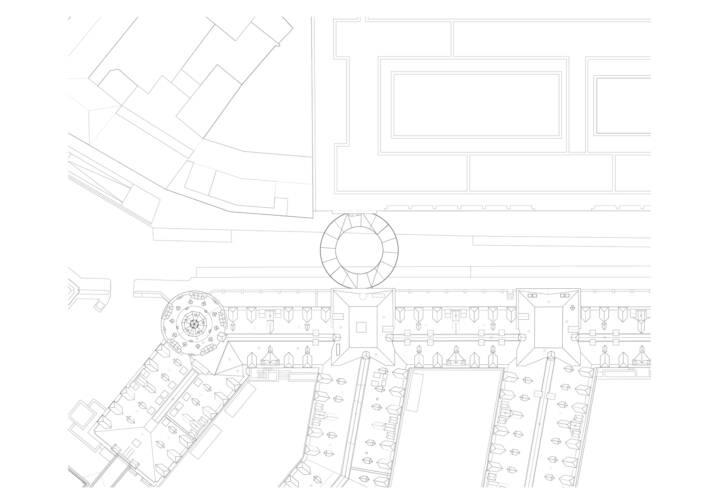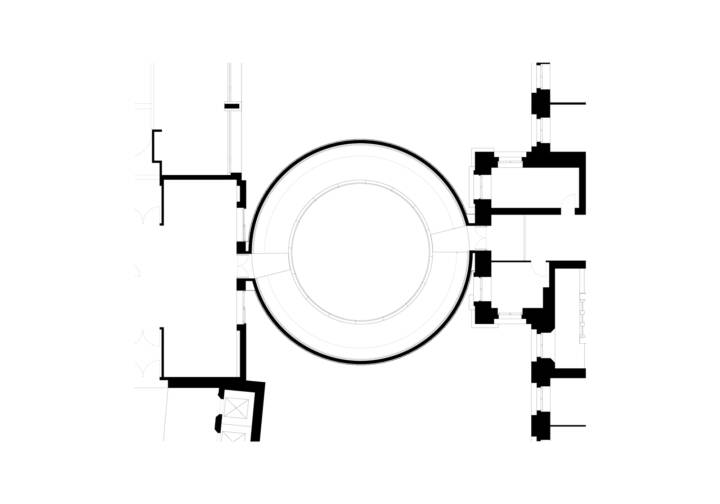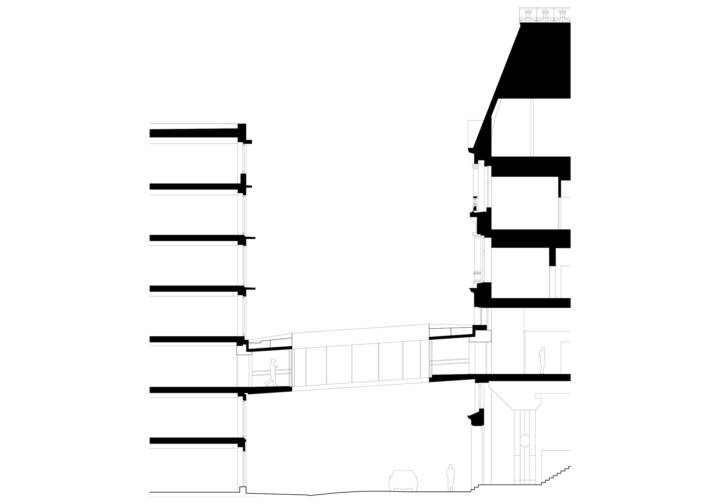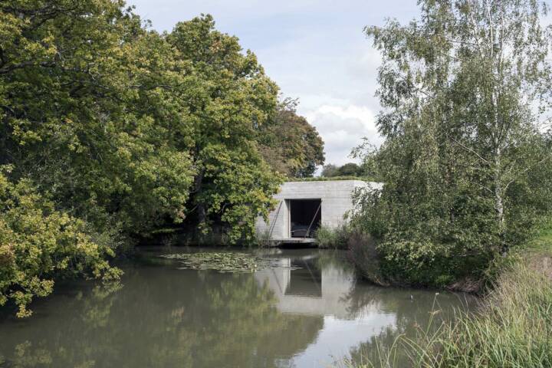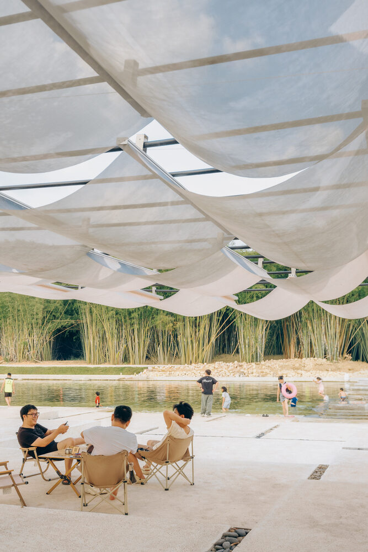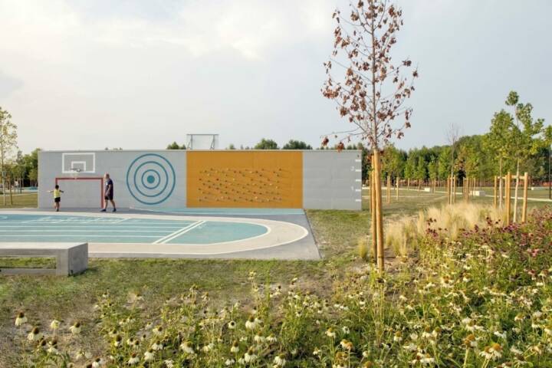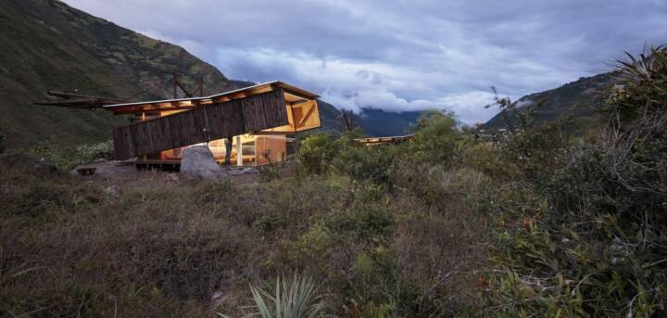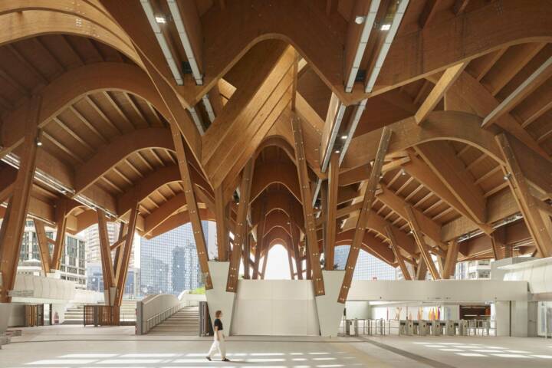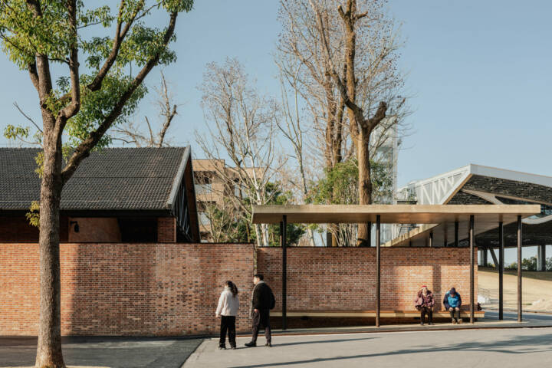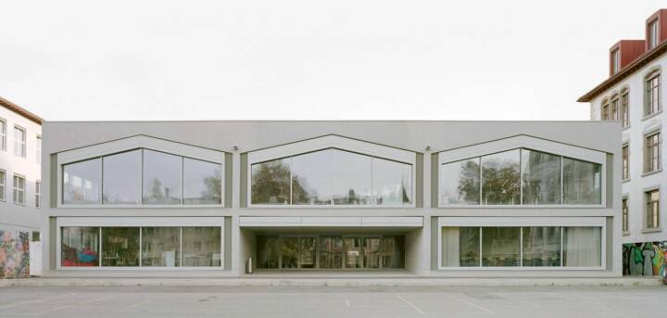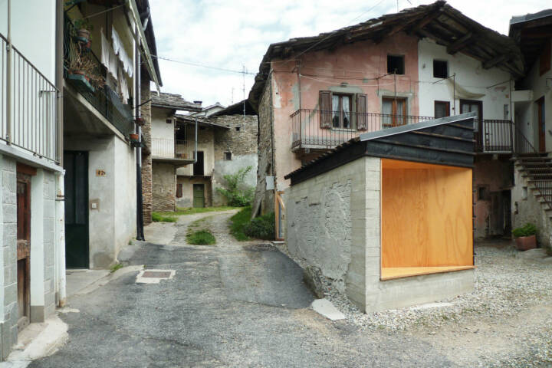Architects: OFFICE Photography: Bas Princen Construction Period: 2020 Location: Brussels, Belgium
‘Tondo’ is a footbridge that connects two buildings of the Belgian Federal Parliament in the center of Brussels. The bridge was explicitly designed as a spatial element, rather than a technical solution. Named after the tradition of the ‘Tondo’, a circular Renaissance painting, the bridge is shaped like a ring, and suspended between the two buildings.
A generous walk around an enclosed outer space is not simply a corridor, but also functions as a meeting space. At the same time, the ‘detour’ allows the height difference of 90cm between the floors of the two buildings to be bridged using a single, wheelchair-accessible slope of 4%.
Towards the city, the bridge shows itself as a ‘closed’ element, in the tradition of, for example, the Bridge of Sighs. Coated with mirrored panels, it reflects the 18th-century facade of the Parliament building and its recent addition across the street. Upon closer look, the glazed opening reveals a subtle view of the passages between the two buildings. Structurally, the bridge is a stiff disc, and its floor hangs from the roof with a minimal presence of structure: a near ephemeral pavilion between the buildings.
Text provided by the architect.
