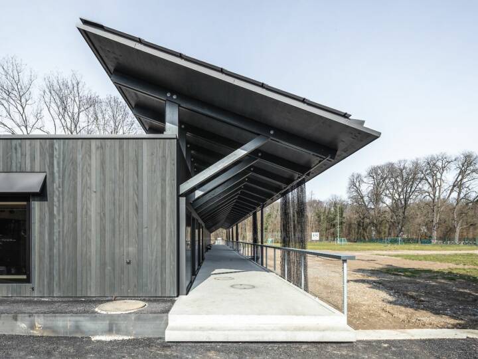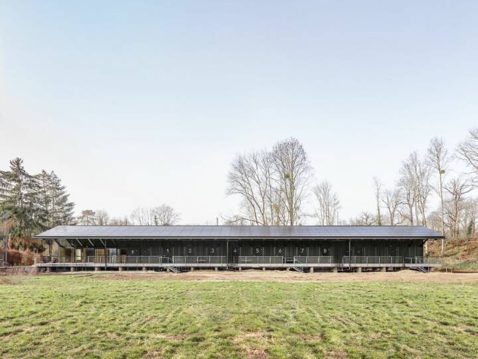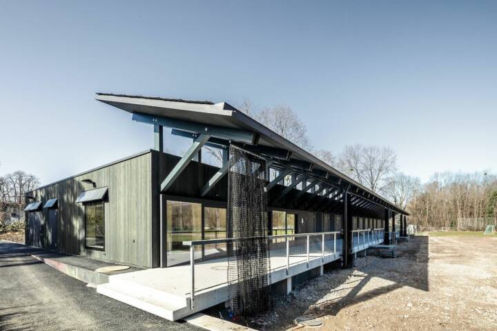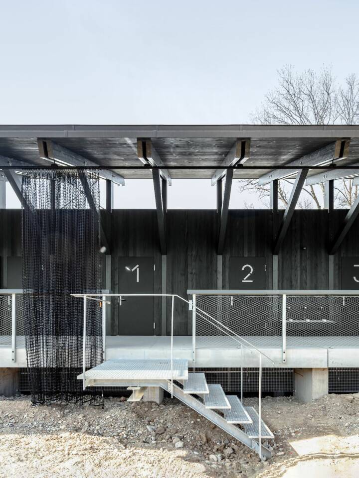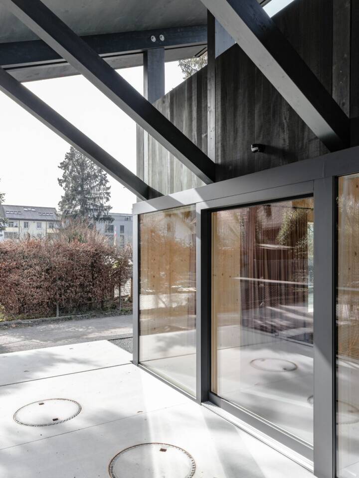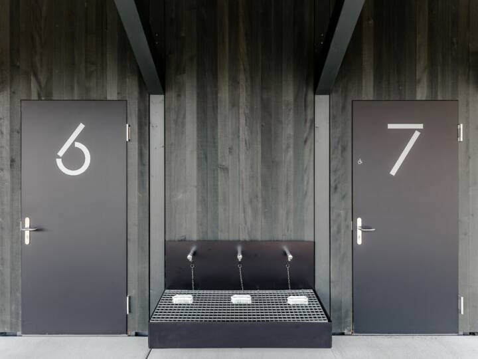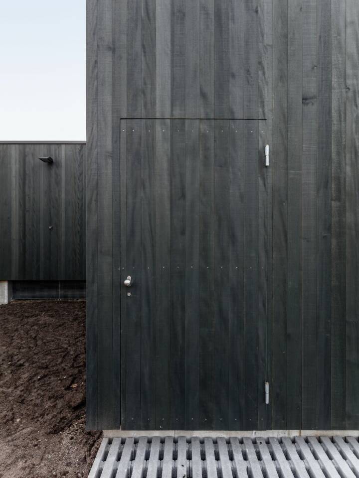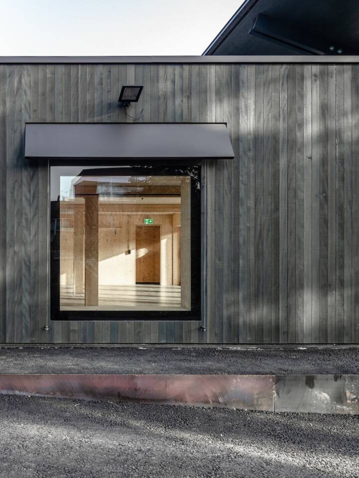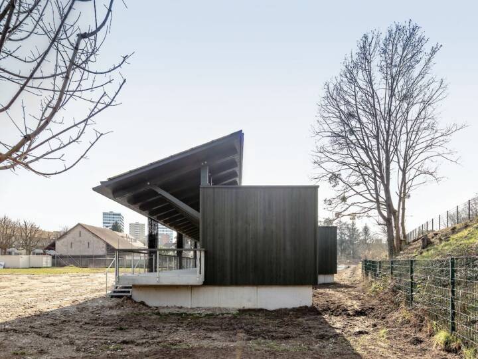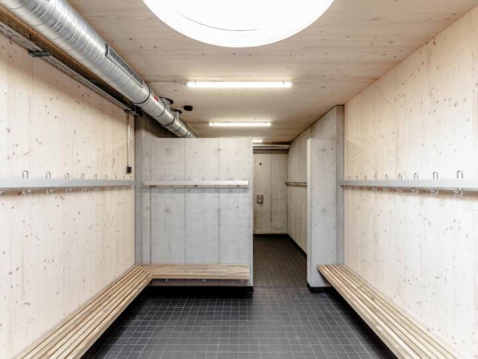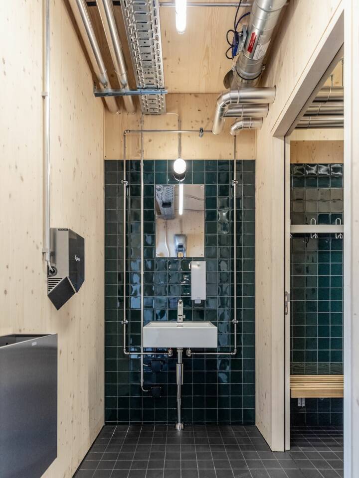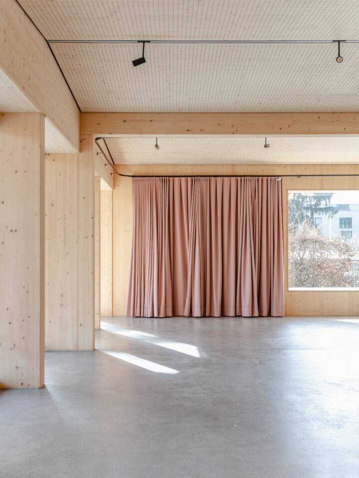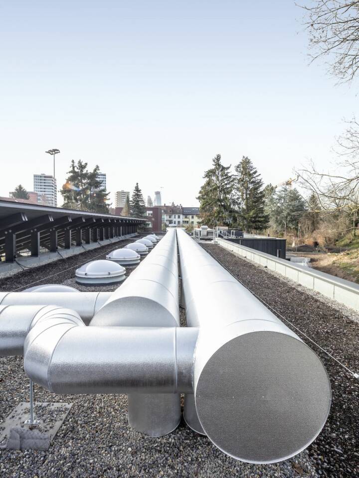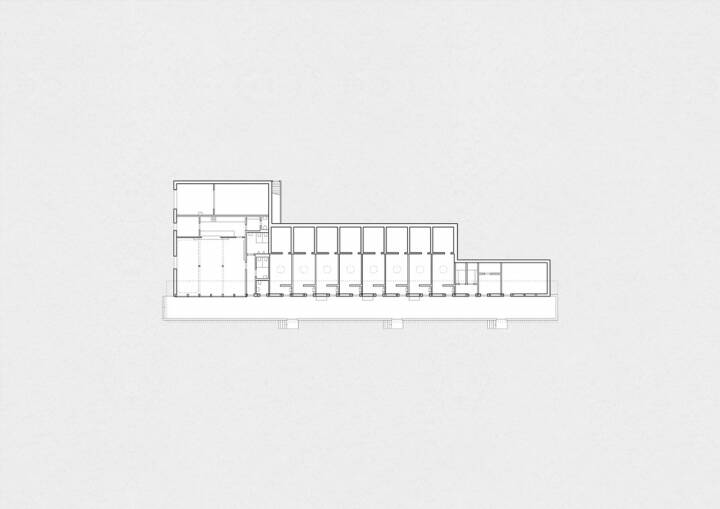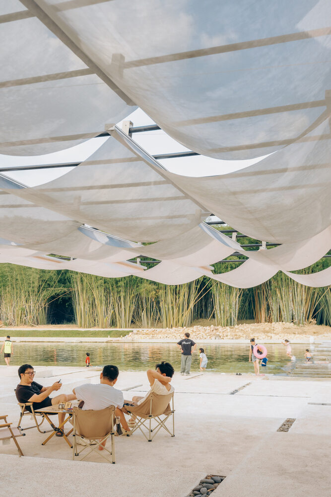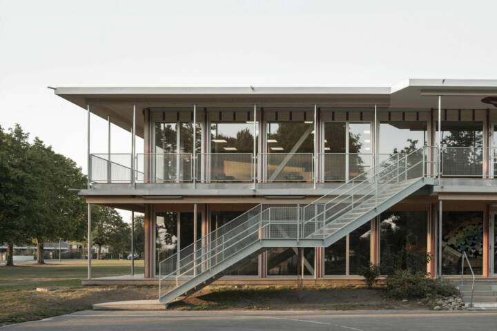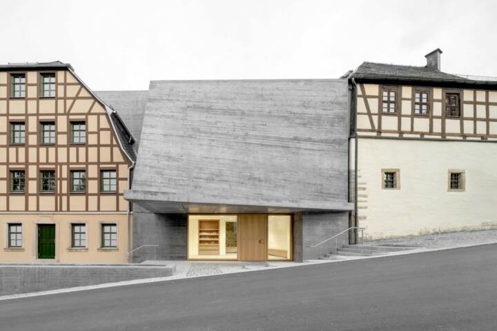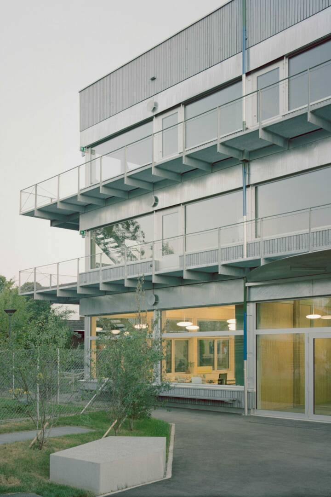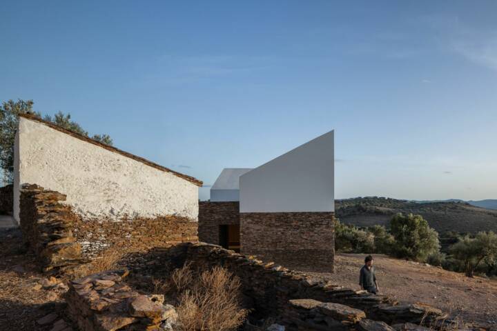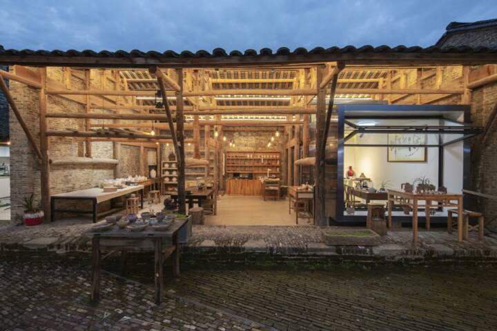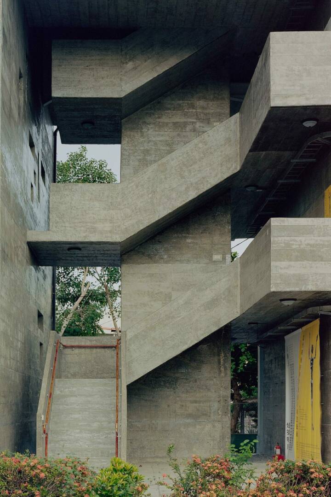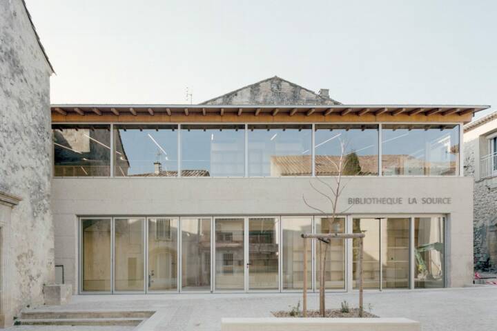Architects: Felippi Wyssen Photography: Adriano Biondo Construction Period: 2022 Location: Basel, Switzerland
At first glance, the replacement of a new cloakroom building next to a sports field appears to be an unattractive construction task. Nevertheless, the special terrain of functional construction proves to be an exciting challenge, as this example on the edge of Basel’s Lange Erlen recreation area shows. This is mainly because two very different types of use have to be served: on the one hand, the actual cloakroom and sanitary rooms have to be designed for the active participants, on the other hand, the building needs its own layer for public use by spectators during sporting events – with enough Standing and seating on the raised terrace as well as dining options. Consequently, the single-story wooden building is divided into two zones, which are layered one behind the other in the depth of the building.
Read MoreCloseA 40 meter long and three meter deep terrace opens onto the playing field, which serves as a meeting zone and is protected from direct sunlight and rain by a large, strikingly sloping roof. This striking roof surface characterizes the external appearance of the functional building so fundamentally that one can speak of a kind of signet. Behind it, the stepped floor plan is staggered into the terrain and rests on the railway embankment running to the rear. All the changing rooms, shower rooms and material storage are located here like chambers. The 70 square meter club room inside is separated from the viewing terrace by a floor-to-ceiling glass door front. The project impresses with its spatial simplicity and the design courage to make an oversized and boldly positioned roof area the actual dominant of the building.
Text provided by the architect.
