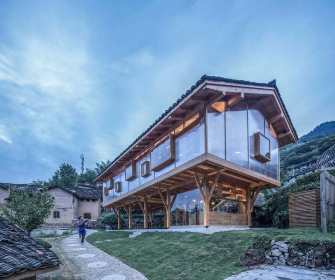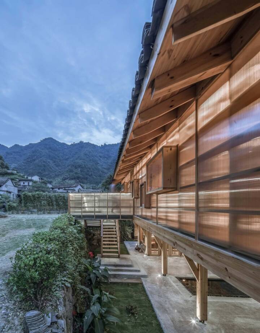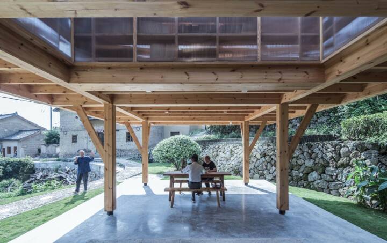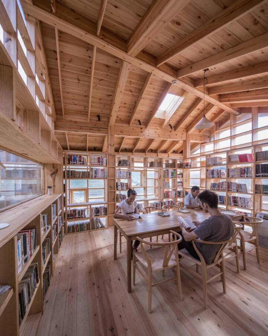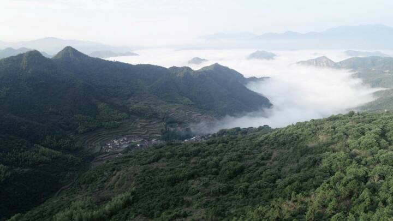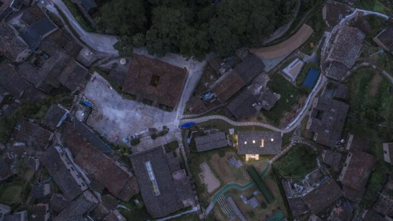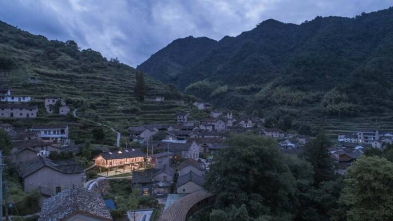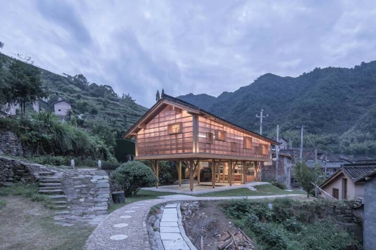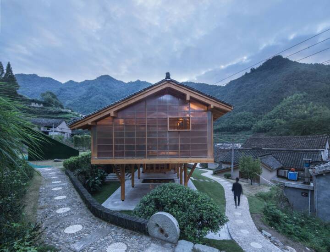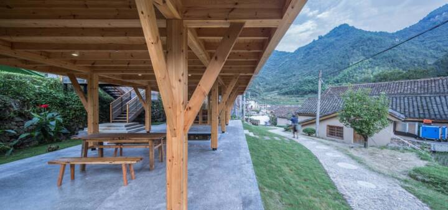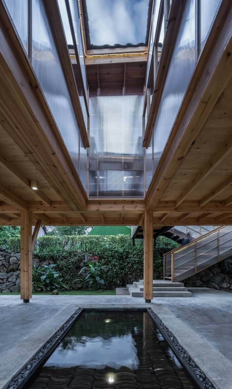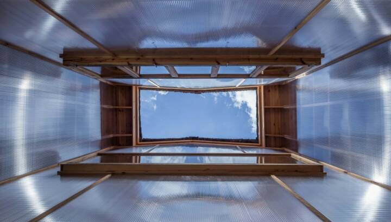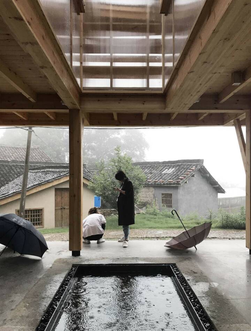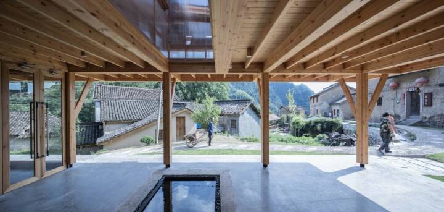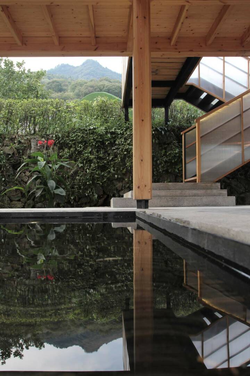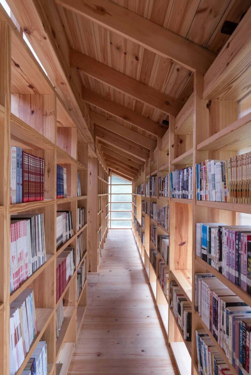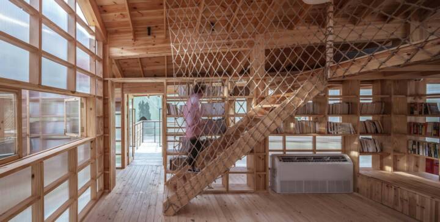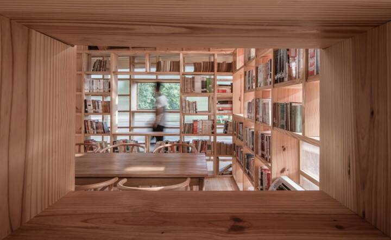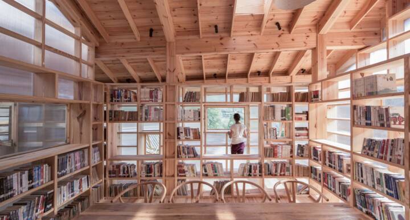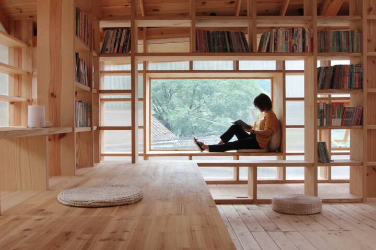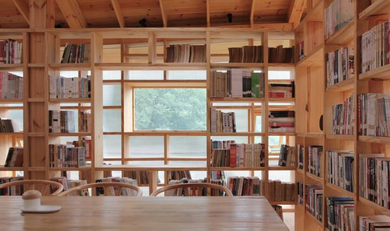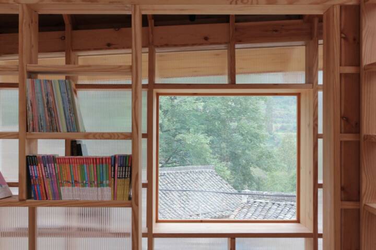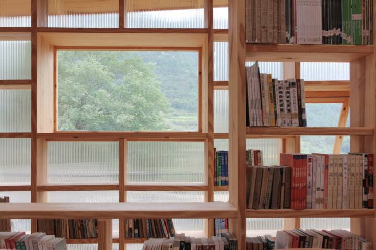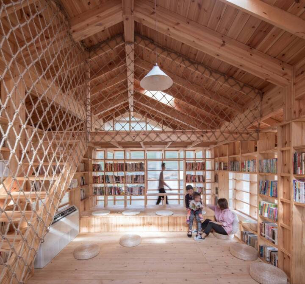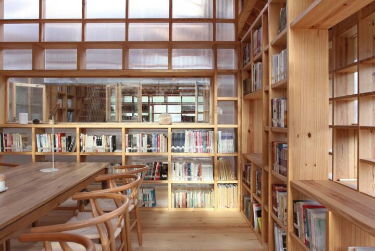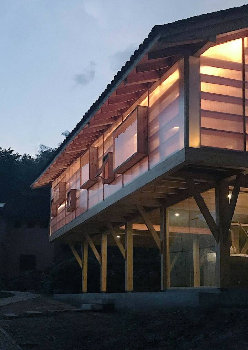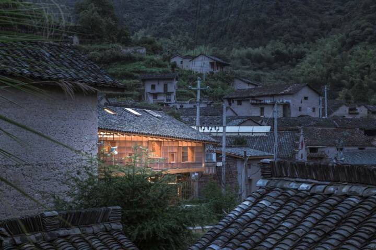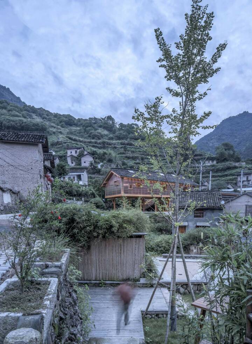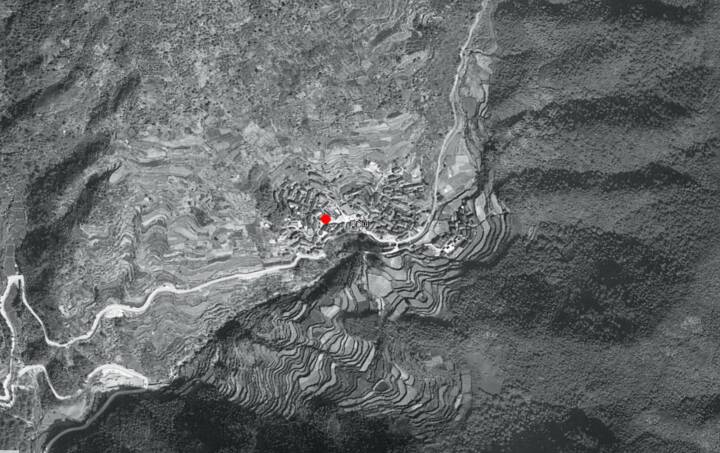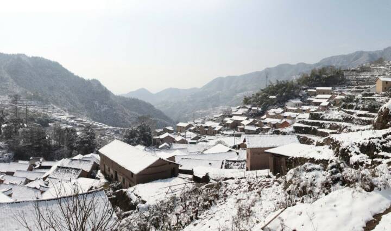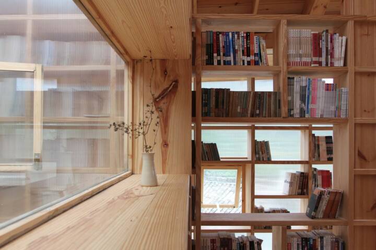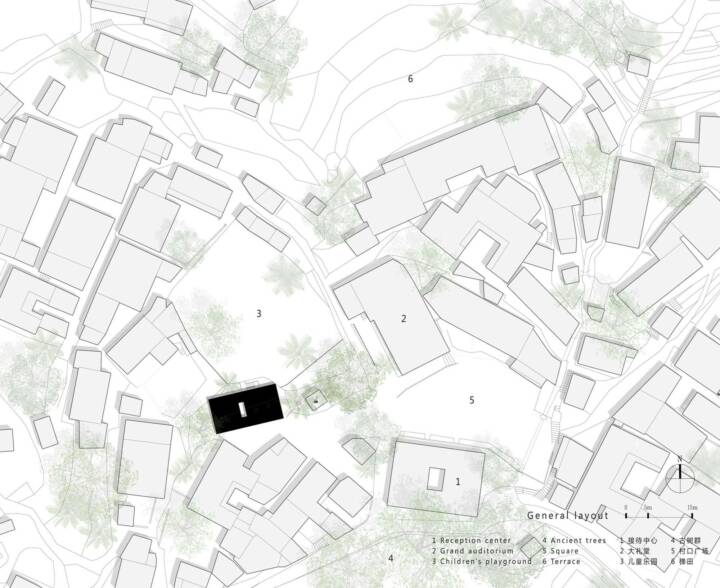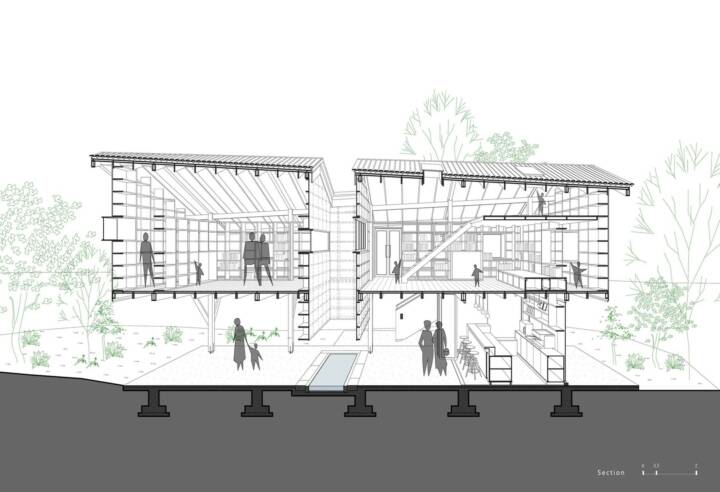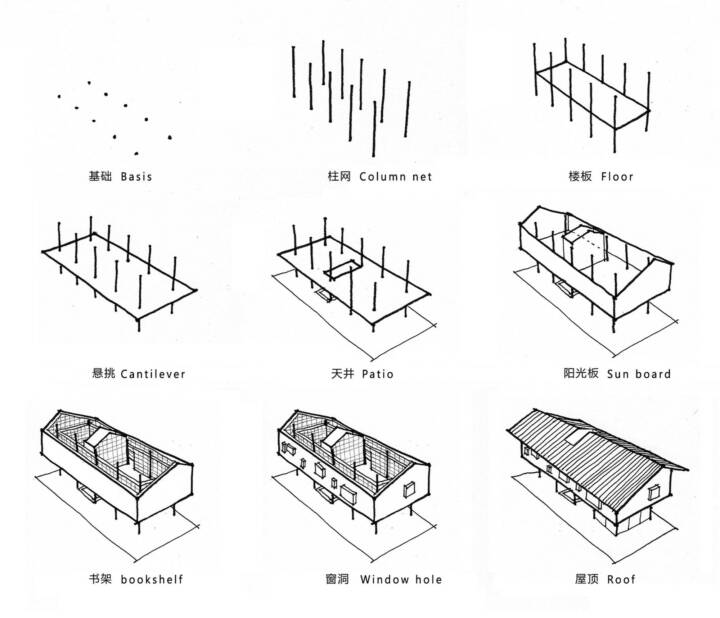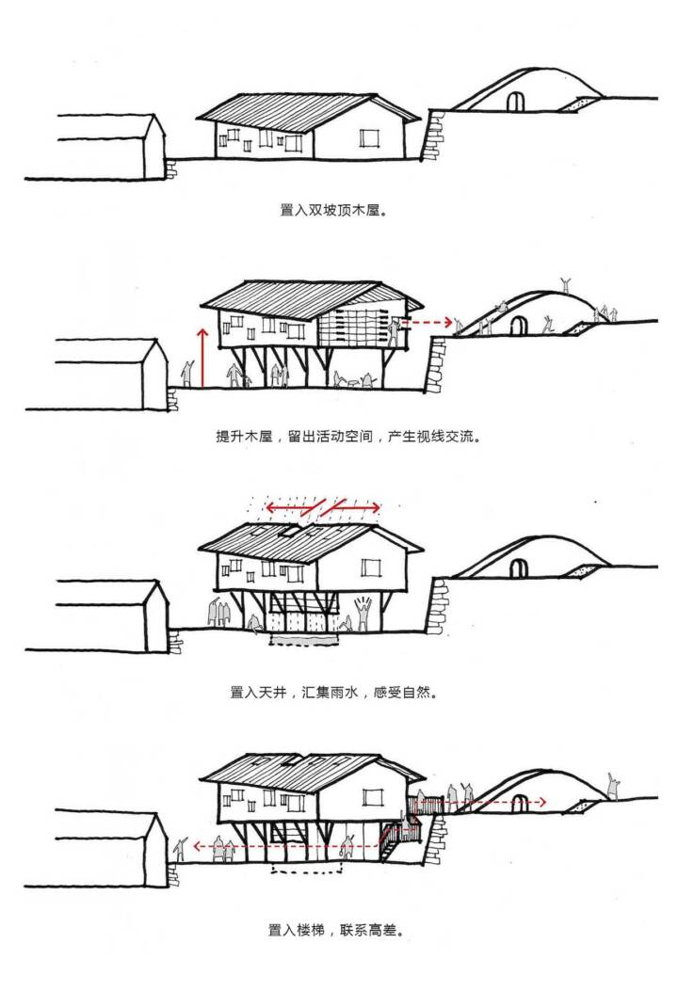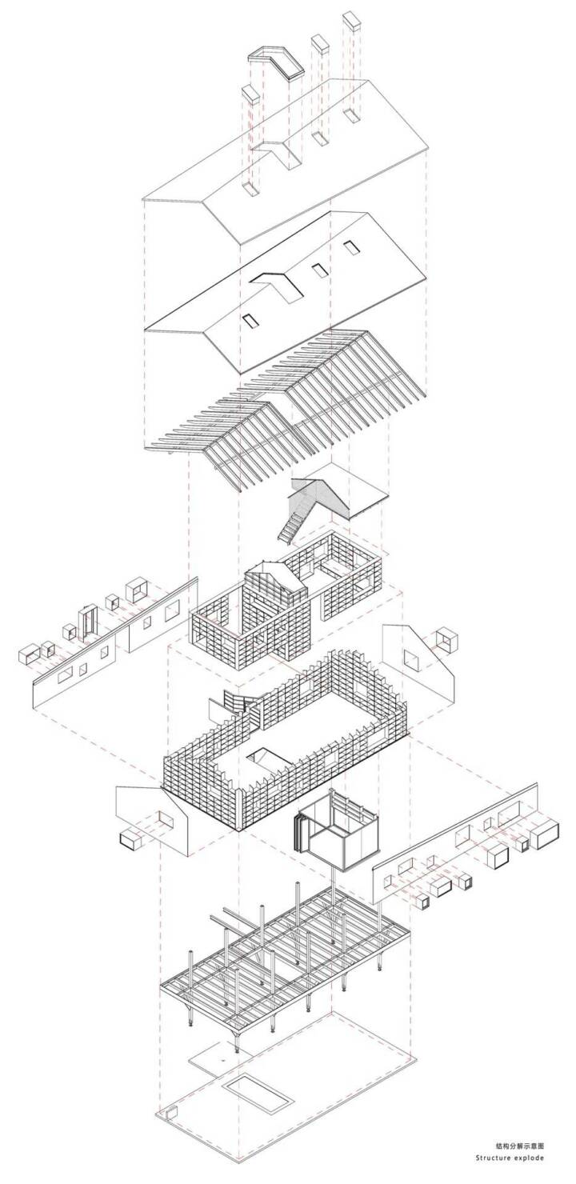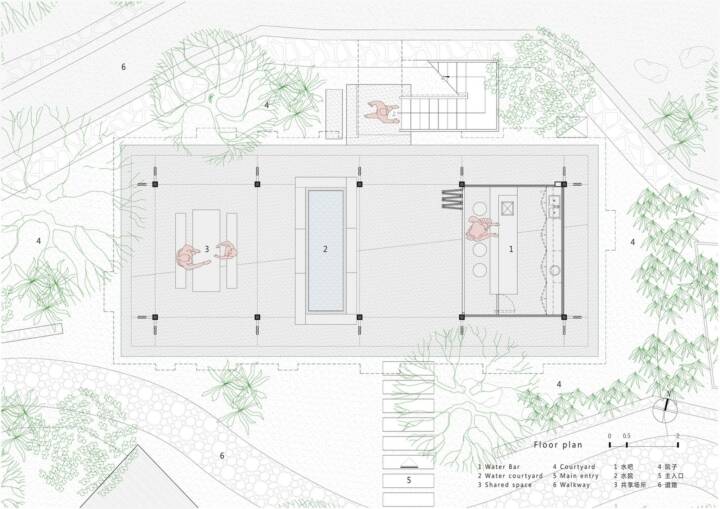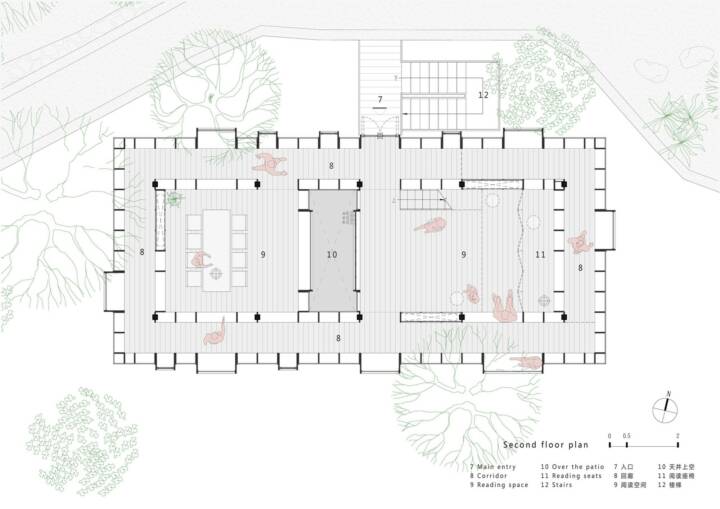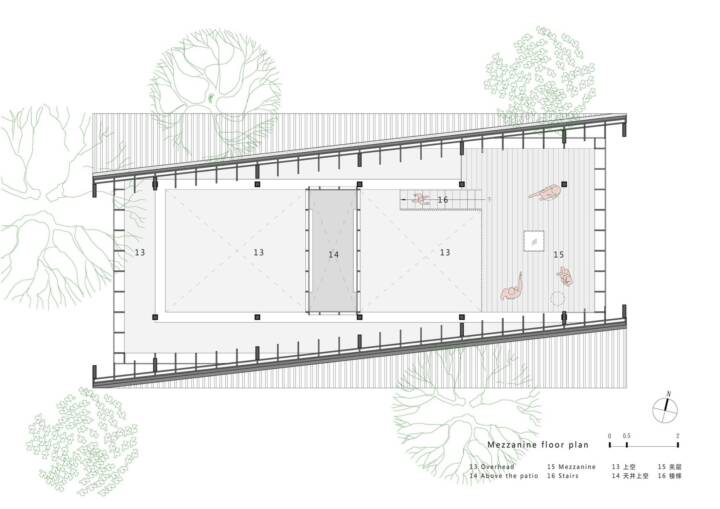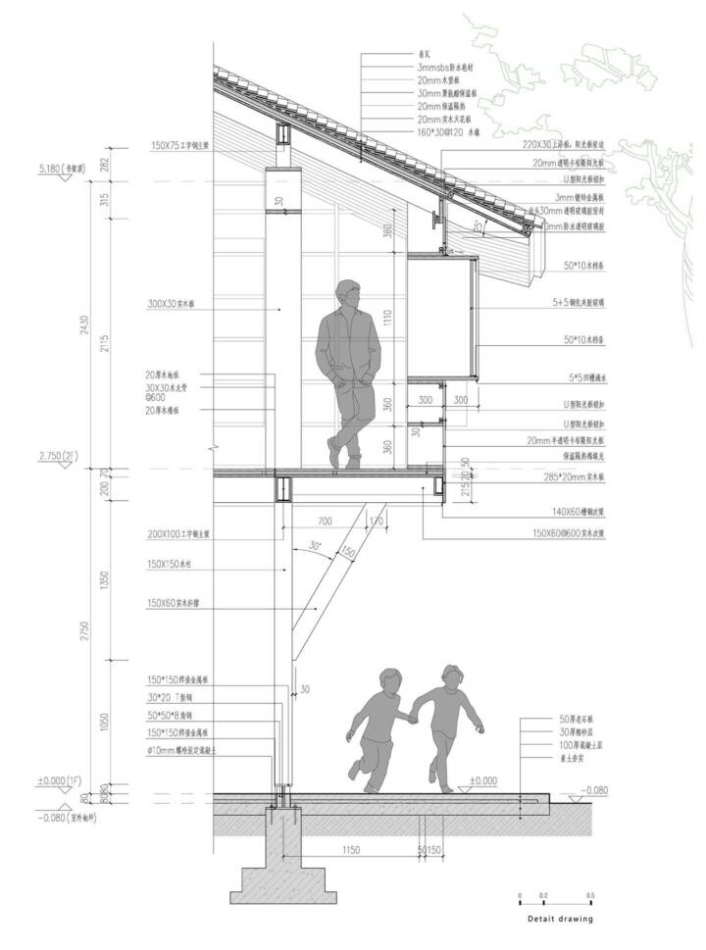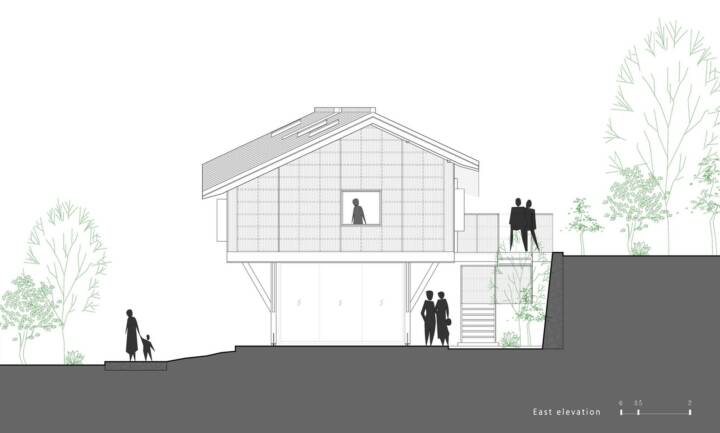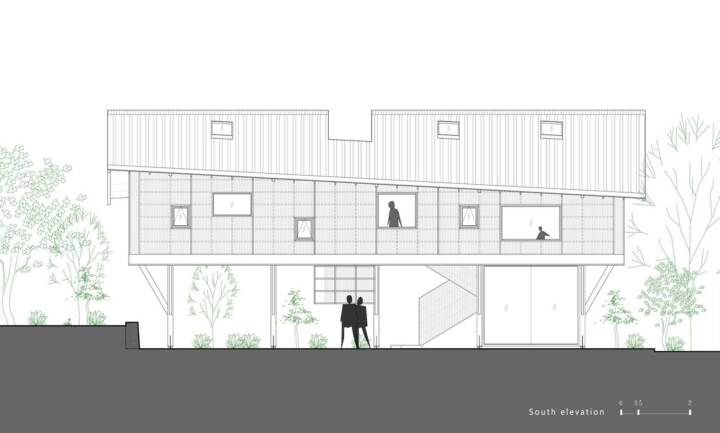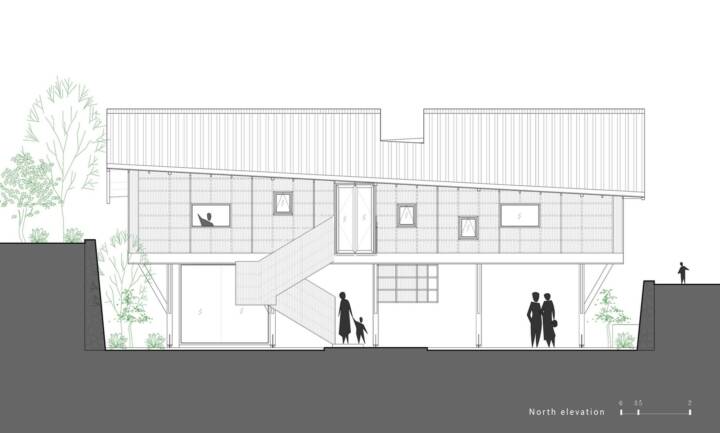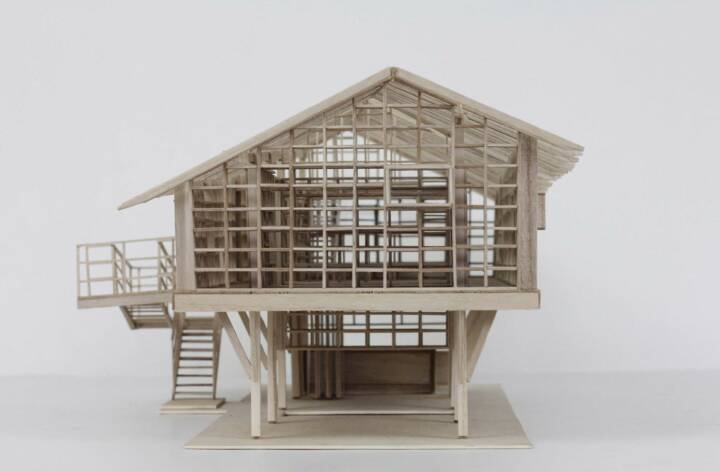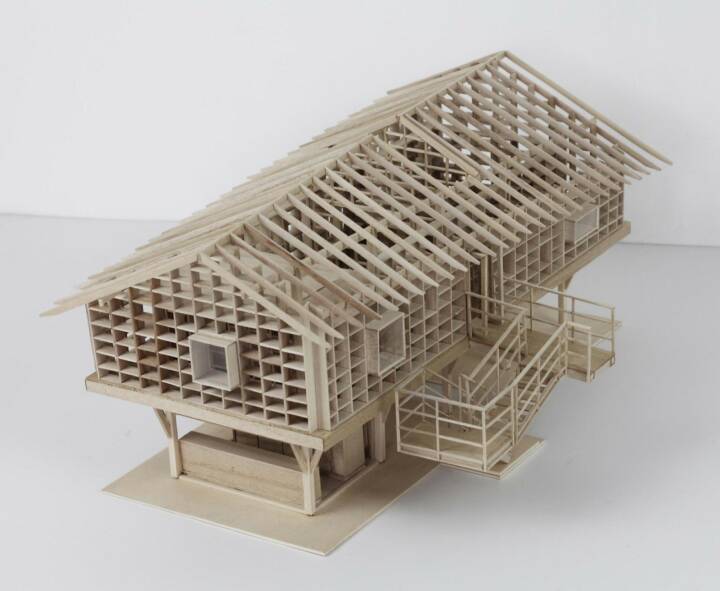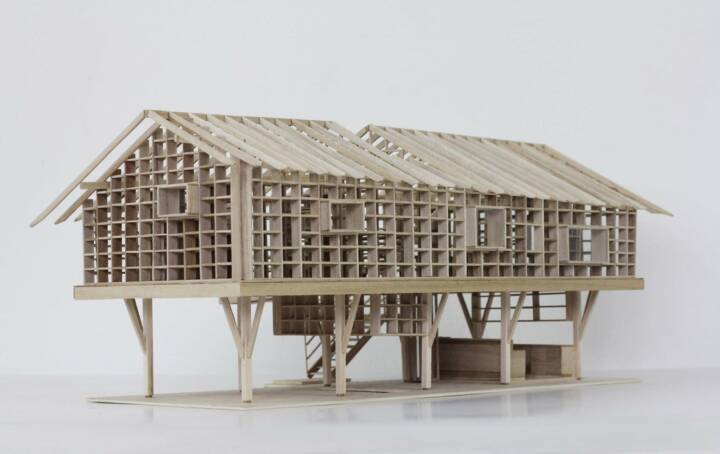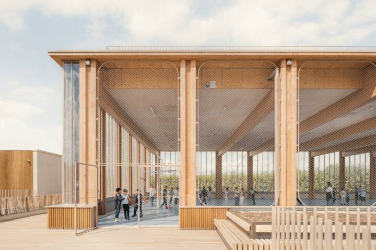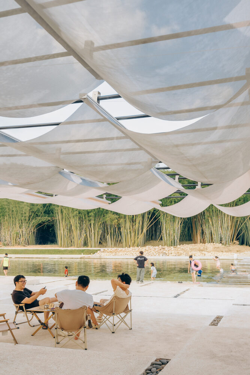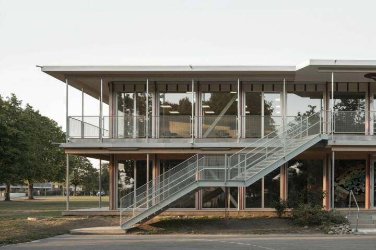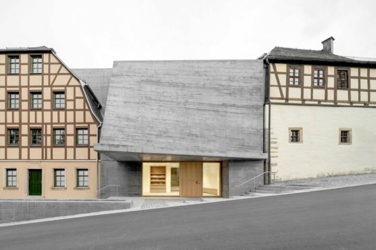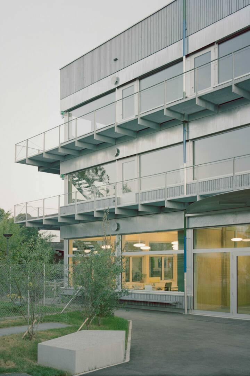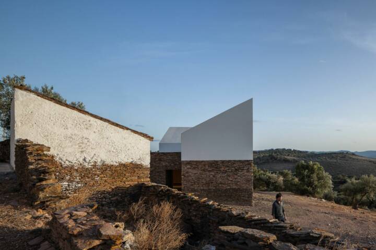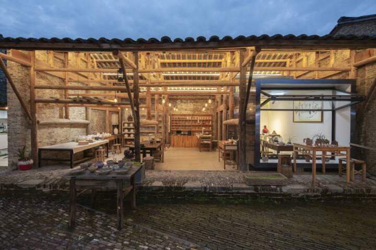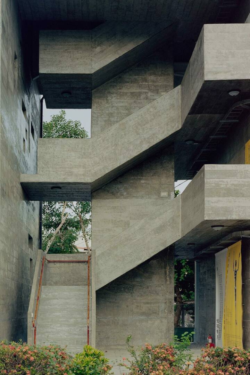Architects: Shulin Architectural Design Photography: Lin ChenYilong Zhao Construction Period: 2018 Location: Jinhua, China
Mountains surround the house in the south, covered with thick forests. The house is located in an ancient mountain forest in Wuyi County, Jinhua, Zhejiang Province. The village maintains complete features from old inhabitants in this area, with buildings scatters in different altitudes by the mountain line and dense trees with a history of over one hundred years at the entrance. The book house sits not far from the square at the entrance, beside which are well-preserved courtyard houses made in rammed earth. The old cowshed used to locate in the yard but was removed after it collapsed.
The book house aims to create a serene reading space that clams people down, thus attracting more young people and children to return to the mountains. It also provides a colorful and quiet place so that children and the elderly can feel freedom and happiness in this house.
Bring the space and the village closer. One of our initial thoughts is to spare room for the villagers, which also brings an intuitive feeling. In the first floor of the book house, there is an overhead semi-outdoor open space, and ten structural columns hold the entire house. The closed spaces are on the second floor, connected to the outside with an outdoor staircase. There is only a tiny water bar on the first floor for water and beverages, the other places are totally open for villagers to drink, chat, and for kids to play. The open space connects all the possible activities.
Read MoreCloseAt the same time, from the perspective of the space relationship, the book house is in a triangle area, with the main walkway on the south and a three-meter stone wall on the north. Above the wall, there is a playground for children. By lifting up the close space of the house to give room to the space between the ground floor and the walkway, passers-by are also made able to rest under the house at any time. The second floor is on the same level as the children’s play area, which makes it convenient for kids to read books or play while their parents can still pay attention to their children when reading. Whether it is from the perspective of the nature of the site or that of understanding rural life, we hope that architecture and villagers, as well as the rural environment, can remain friendly to each other.
Patio and time. The patio is placed in the book house as the core with a pleasant scale. There is a surface of the water below the bottom of the first-floor patio. On rainy days, water rain falls from the patio into the pool, and the sound can be heard inside the house; while when the sun shines directly, it creates a unique light and shadow effect. A patio is designed in such a small place because it makes the house more relevant to nature, time, and space. This is a sense of time in the house from my perspective.
The setting of the patio looks like it is waiting for a certain time – for the sun to cast in a beautiful shadow, for the rain to drip ripples, or for the breeze to blow in. At those moments, the patio is set as a special space waiting for its significance of being created. The essence of rural architecture as I understand is a state in which people and space, people and nature, and people and time coexist harmoniously. This patio, makes it happen by including sunlight, rain, and air into the interior space.
Corridor and communication. There are two rounds of back-shaped bookshelves on the second floor, creating a corridor around the patio and the reading space in the middle. With a comfortable width of one meter, it suspends from the structure of the first floor. The corridor provides the experience of walking around in the garden, while a lot of holes are opened according to the modular size of the back-shaped bookshelves, letting the light and airflow through the difference of size and height.
As the reader wanders around in the corridor, their horizon opens together with the entrance, and the boundaries disappear. When standing on the other side of the entrance, people can see through the window and watch others reading books on the balcony, and farther, the hills and forests far away. The perspective from different layers creates communication between people, space, and the environment.
Experimental attempt. We have always been insisting on the design and research method of research. During the design of the book house, we made two experiments: the experiment on the morphological type, and the experiment on the application of materials.
In terms of morphological type, the closed space of the book house is raised up, using the double-sloping roof form and slope of the local dwellings, as well as the traditional roofing and the grey tiles, but small adjustments were made on the roof ridge. It is deflected by 6.5°bringing a subtle morphological change to the roof, making one side of the roof higher than the other, and enabling the space to change through the inclination of the roof and the shelves.
In terms of materials, the bookcases use the modular structure of there-centimeter thick pinewood and is controlled by a unified modular scale language. The vertical frame of the bookshelf and the structural beam of the roof are in one-to-one correspondence, forming an overall language logic system. On the outer façade, the relatively rare sun panels in the village make the whole house translucent, and the light in the room becomes gentle through the solar panels, creating a comfortable environment for reading. The translucent material allows readers inside to have a glimpse of the outdoor landscape, achieving a semi-transparent spatial experience and atmosphere.
Many architects are unfamiliar with the countryside, but they also make attempts to design. We are the same. We are the same. With the hope of exploration and integration, we try to intervene in the countryside as architects. In many cases, the inspiration not only comes from the intuitive judgment of the architect but is also rooted in the countryside itself, so that the locality and creativity can connect well. In fact, there are no standards for the countryside, no fixed rules, no uniqueness, and good or bad can only be judged by the village itself. I hope this will be a good start.
Text provided by the architect.
