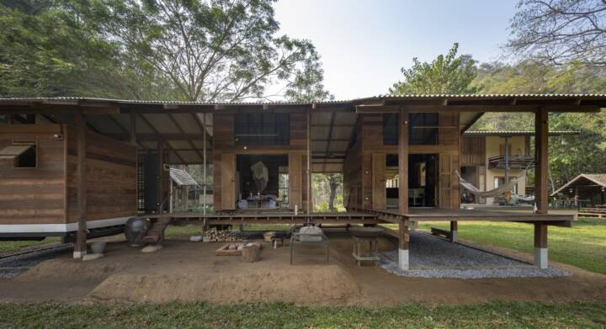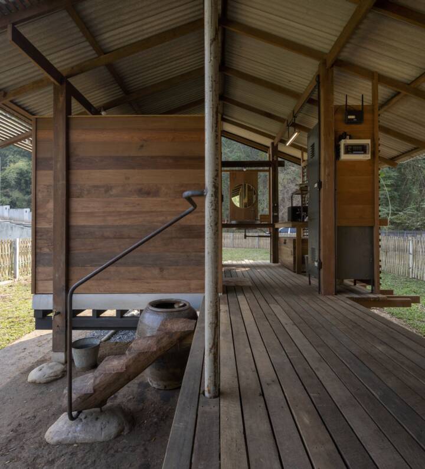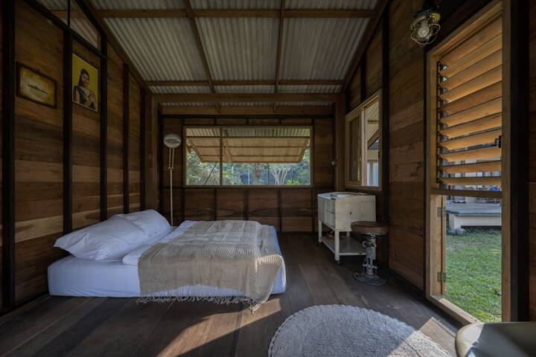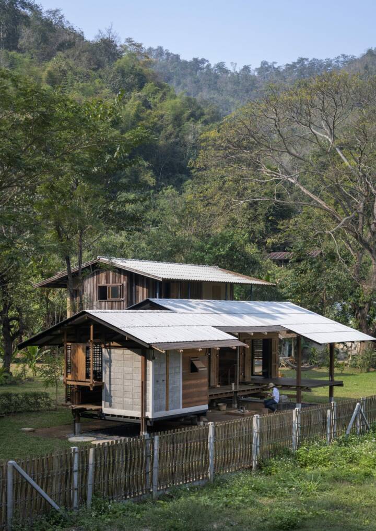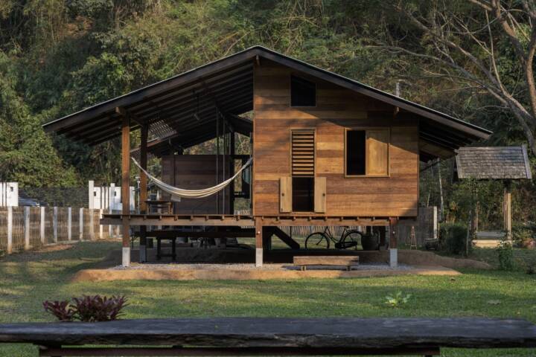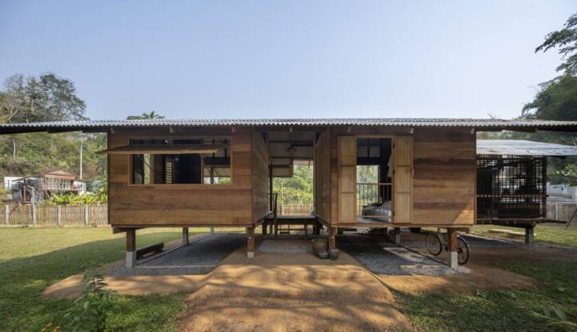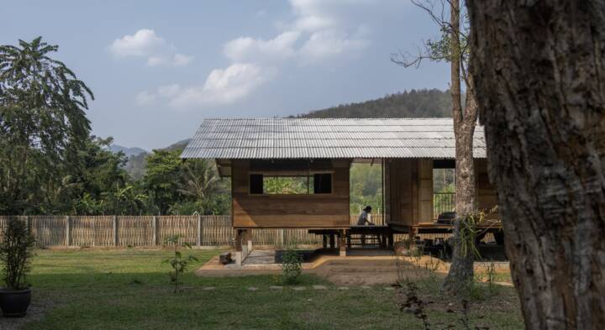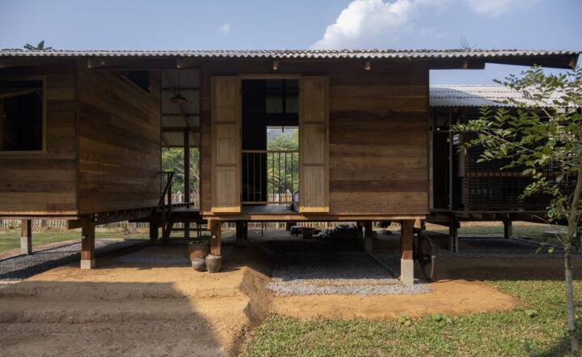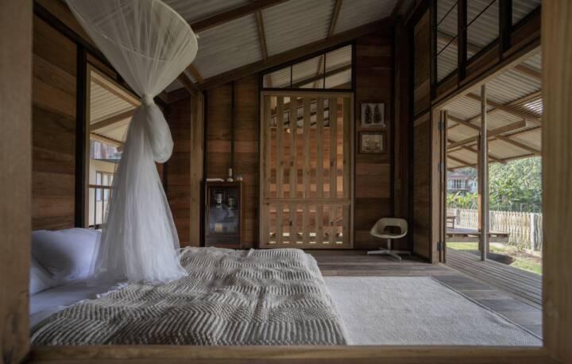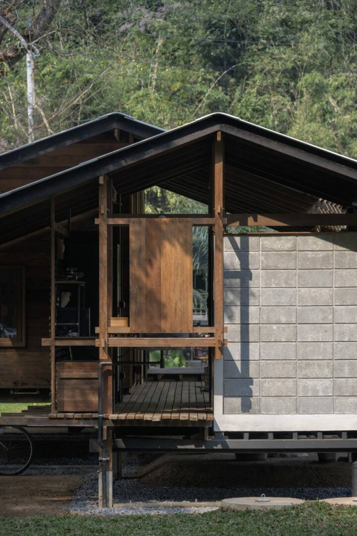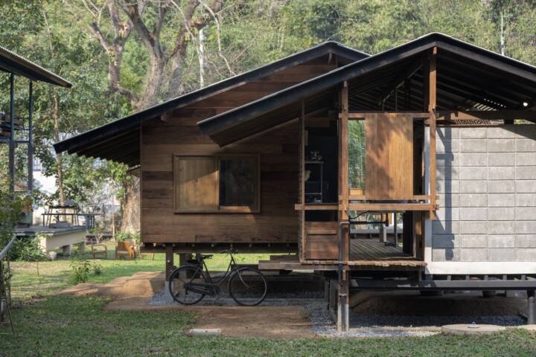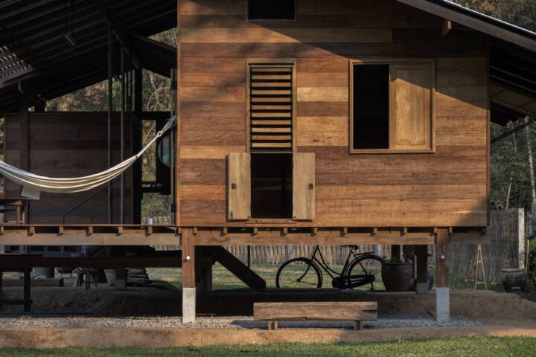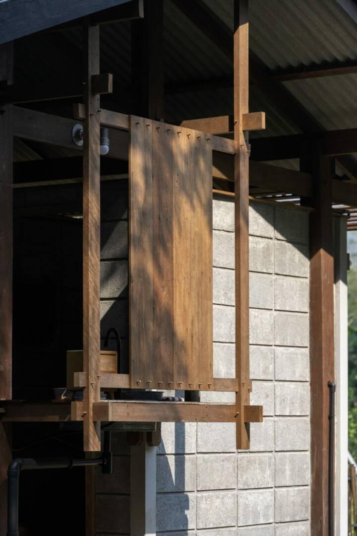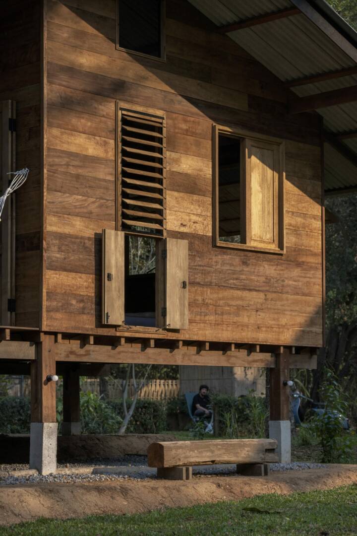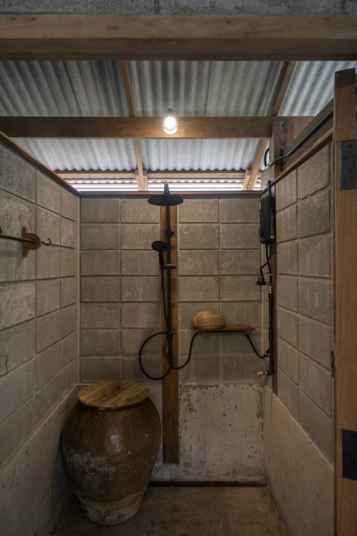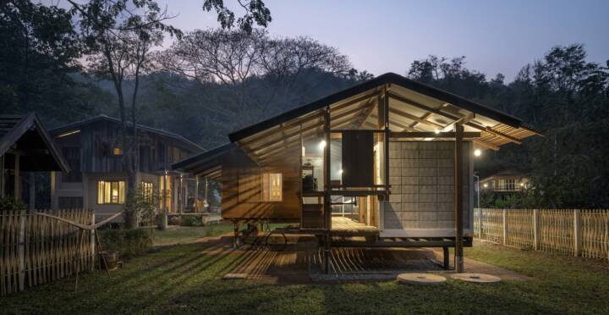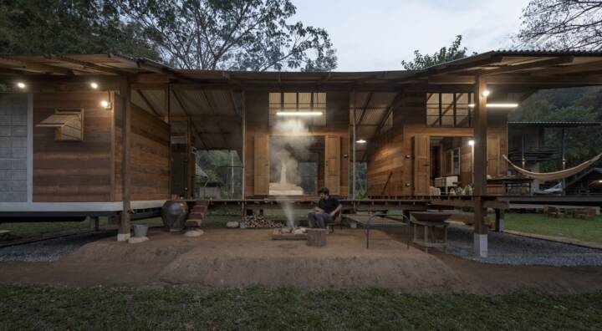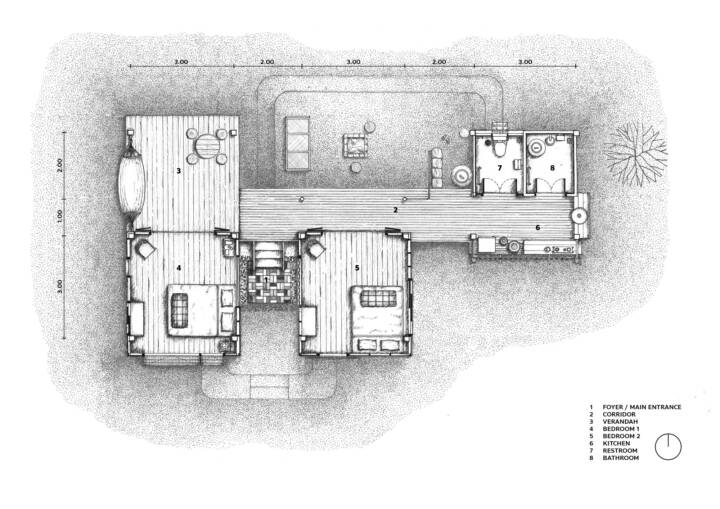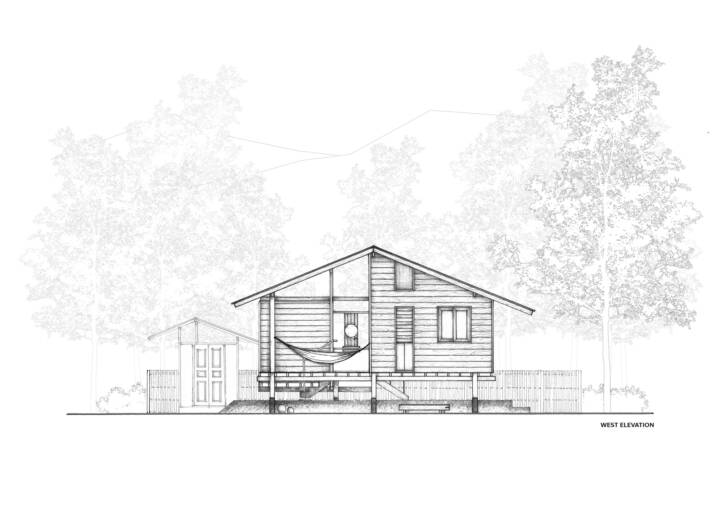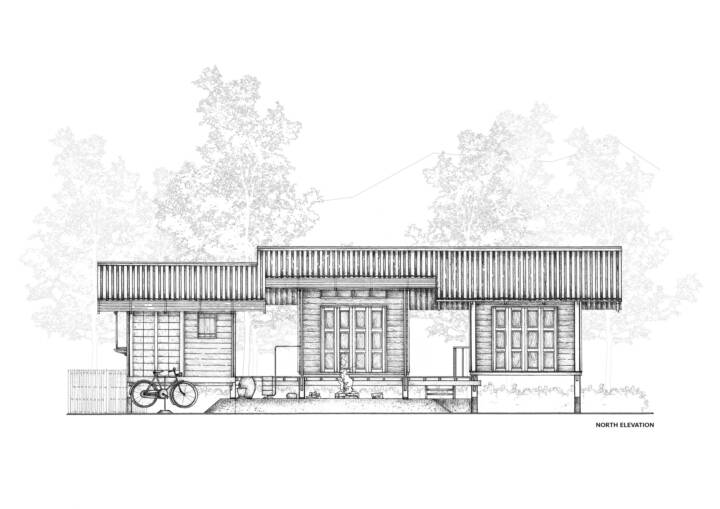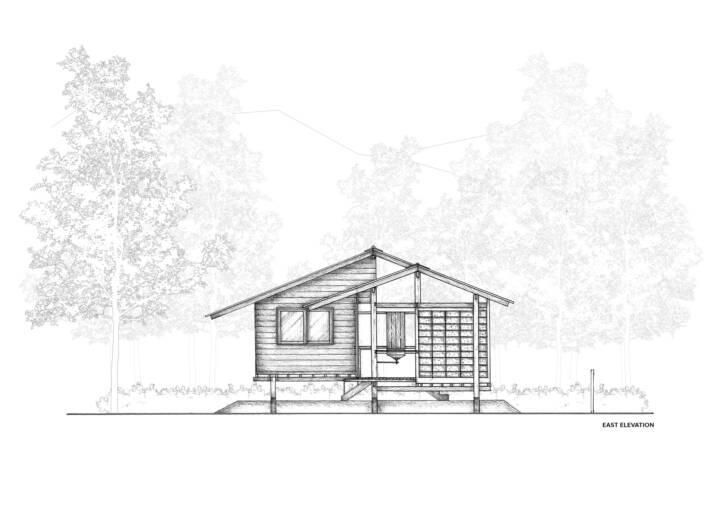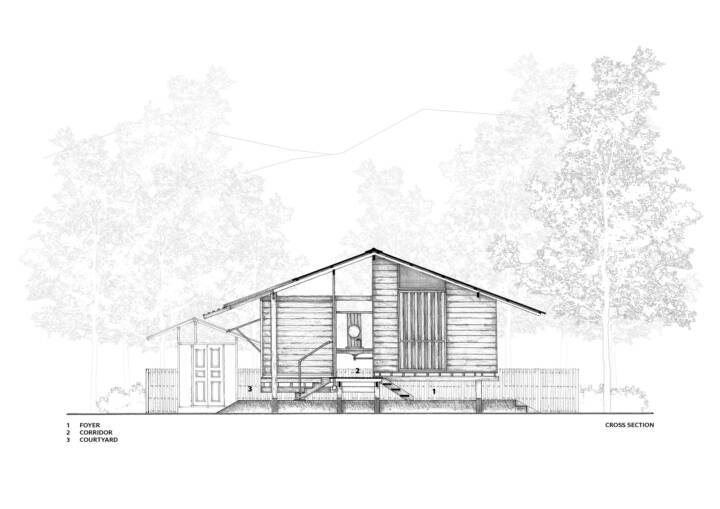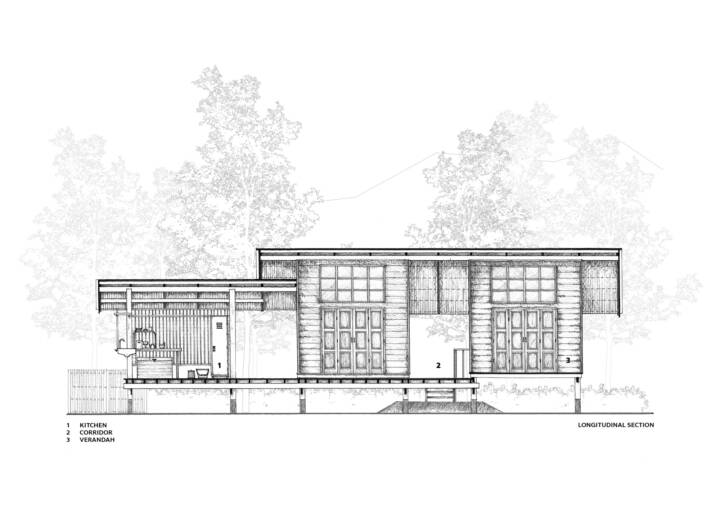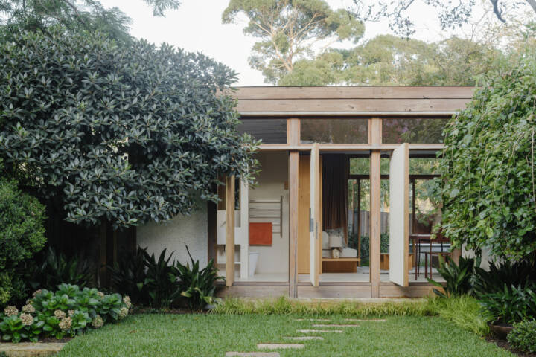Architects: Yangnar Studio Photography: Rungkit Charoenwat Construction Period: 2022 Location: Nam Phrae, Thailand
Deep within the entrance to Obkhan National Park lies a compact wooden platform house. This is the result of the thinking and operational method of the Yangnar Studio team who wants to create an experimental architecture. Despite the constraints imposed also show the craftsmanship shines of Yangnar Studio’s aesthetic shows due to the location and a limited budget, which both had a significant impact and were essential in determining the architectural design.
The wooden structure is elevated on a compacted soil-lifted ground, borrowing the design language of “Ka-Nham”, a temporary shelter for gardeners in southern Thailand. The interior space can be used as a residence and the area around the house can be used for other activities.
Read MoreCloseThe building comprises an elongated terrace, serving as a connecting element between various sections. The stairs on both sides facilitate movement, while the height of the terrace provides seating arrangements. The terrace links the kitchen, bathroom, and two separate rooms, ensuring privacy through the inclusion of staircases. Additionally, an elevated den is incorporated to serve as a versatile space in front of the main room, distinct from the secondary room.
Despite the challenges presented by a limited budget and the site’s remote condition. Yangnar team reach the meticulous details of woodwork both working based on fundamental materials. Their expertise is evident in the construction techniques of old woodwork. They avoid chemical coating to preserve the wood’s natural essence and use readily available main building materials sourced from local stores. Another important construction resource is recycling material shops that supplied elements such as old wooden doors, windows, and steel tube profile materials, they are skillfully adapted to harmonize with specific aspects of the house, including roof poles, fall protection railings, and interior decoration. Antique market finds are thoughtfully arranged for decorative purposes and practical use. Notably, the team has ingeniously repurposed old wooden pillars from vernacular houses in the Vietnam zone to adapt to the front stair, seamlessly integrating them with the site’s stone steps.
The architectural constraints imposed by the project have consistently led to captivating and experimental outcomes. While an unrestricted building may be the aspiration of many architects, certain teams thrive on limitations, harnessing them to unlock their creative potential. The Baan Ing Suk building poses a simple question: What kind of architecture can we create within the confines of budgetary and locational constraints? Coupled with resource utilization within the building’s vicinity. the team firmly believes that in the future, greater attention will be directed towards, and inquiries made into the inventive utilization of available resources by professional architects. The pursuit of meaning behind each edifice will become increasingly paramount.
Text provided by the architect.

