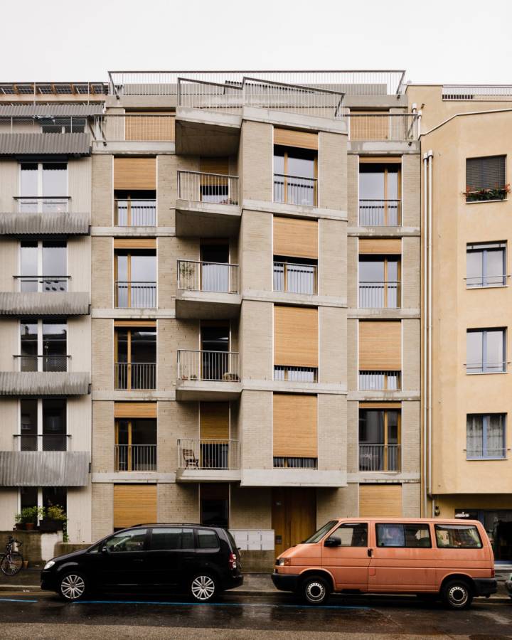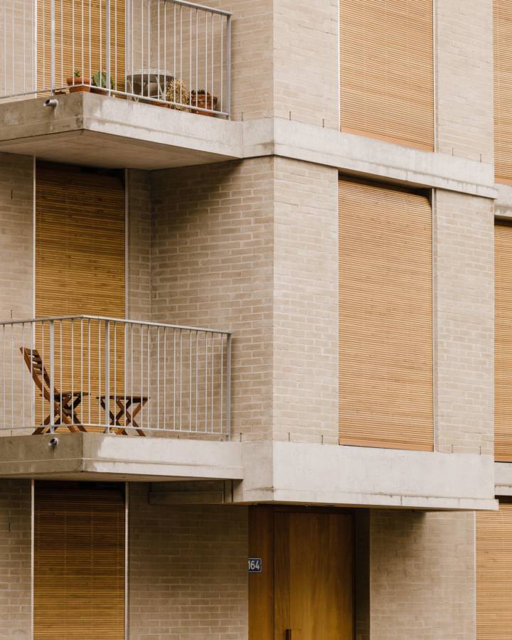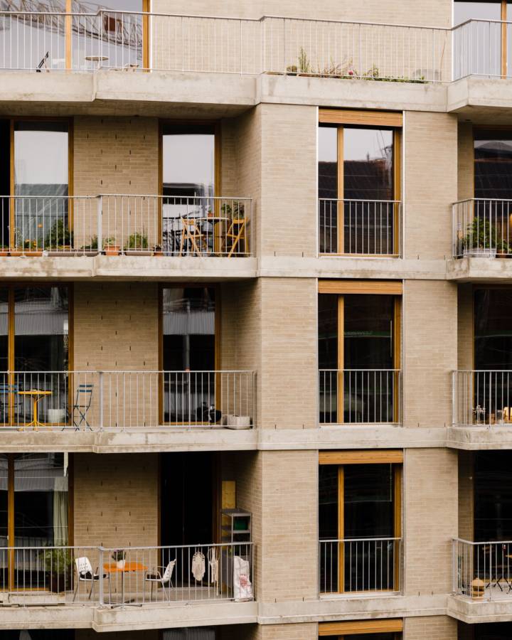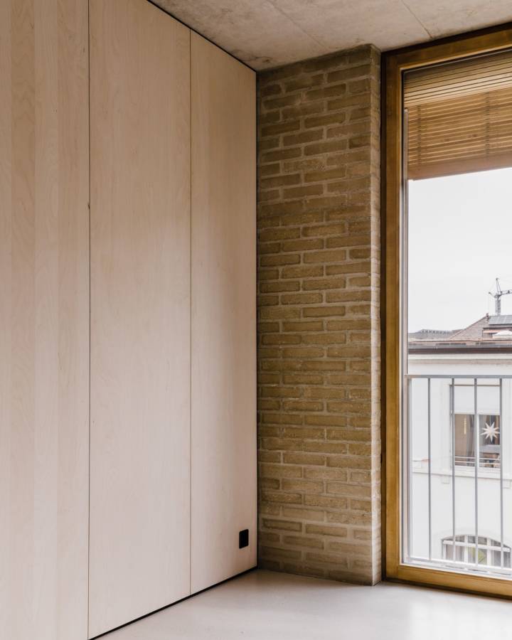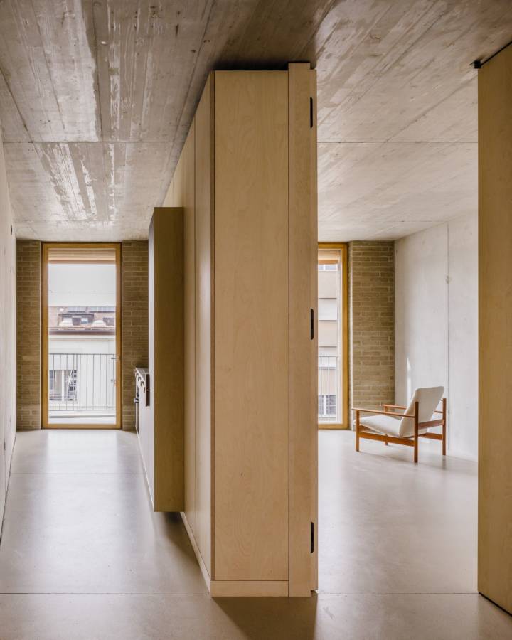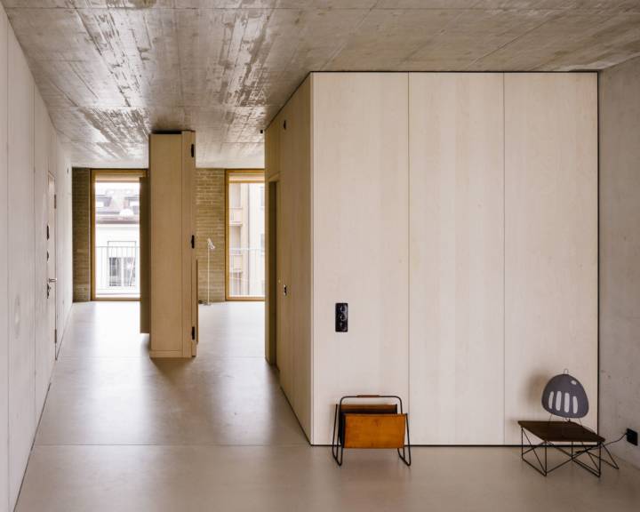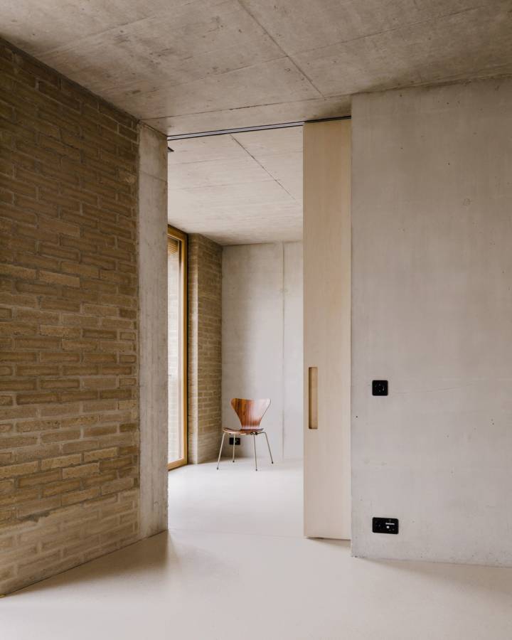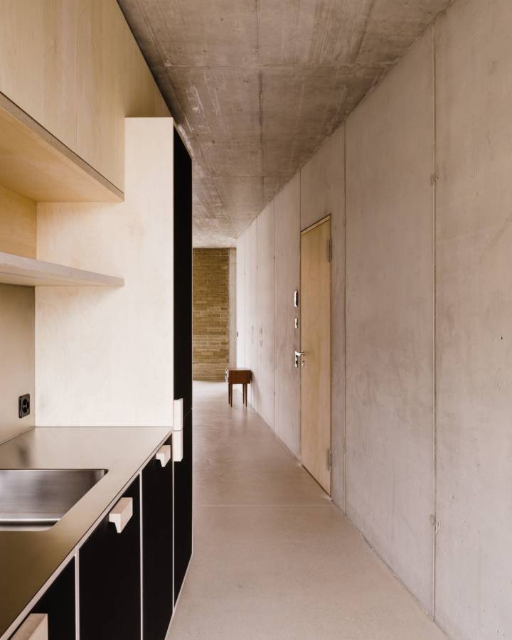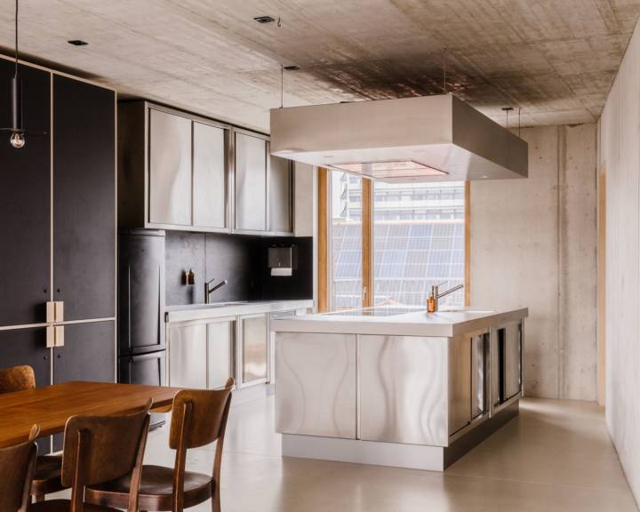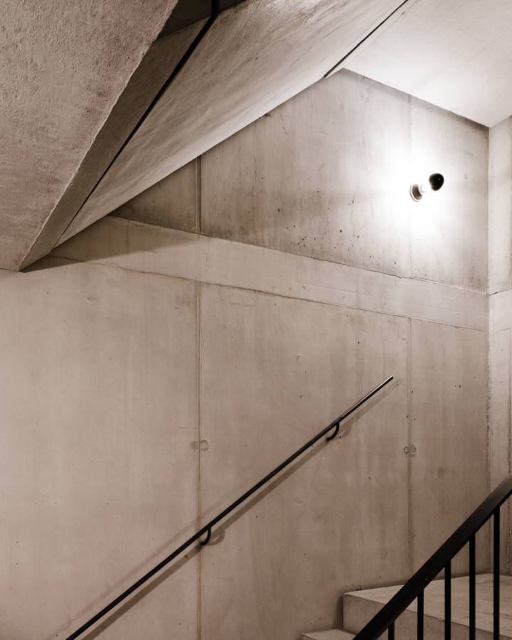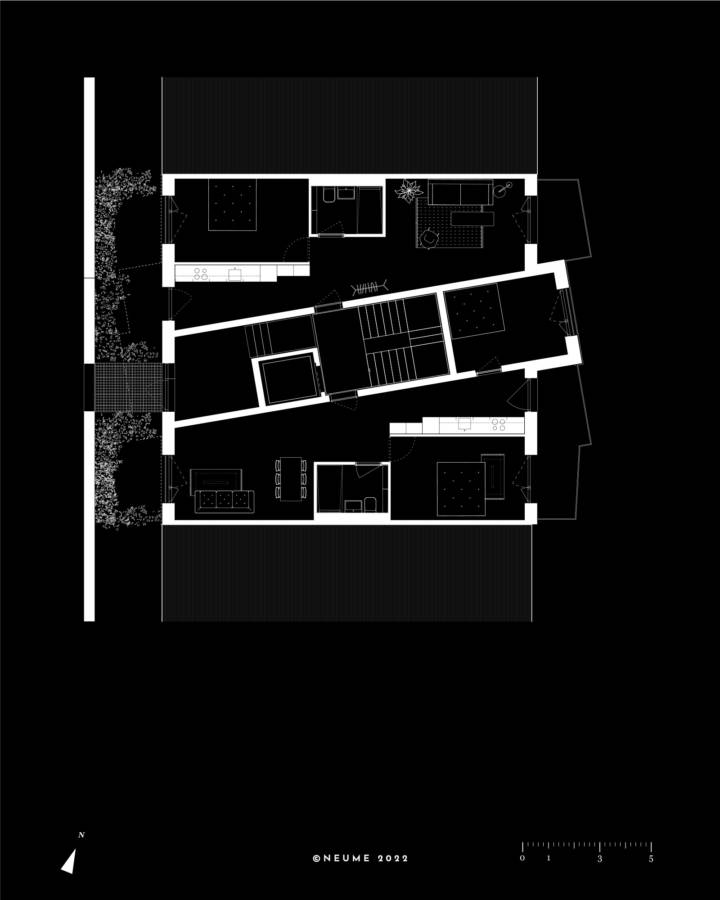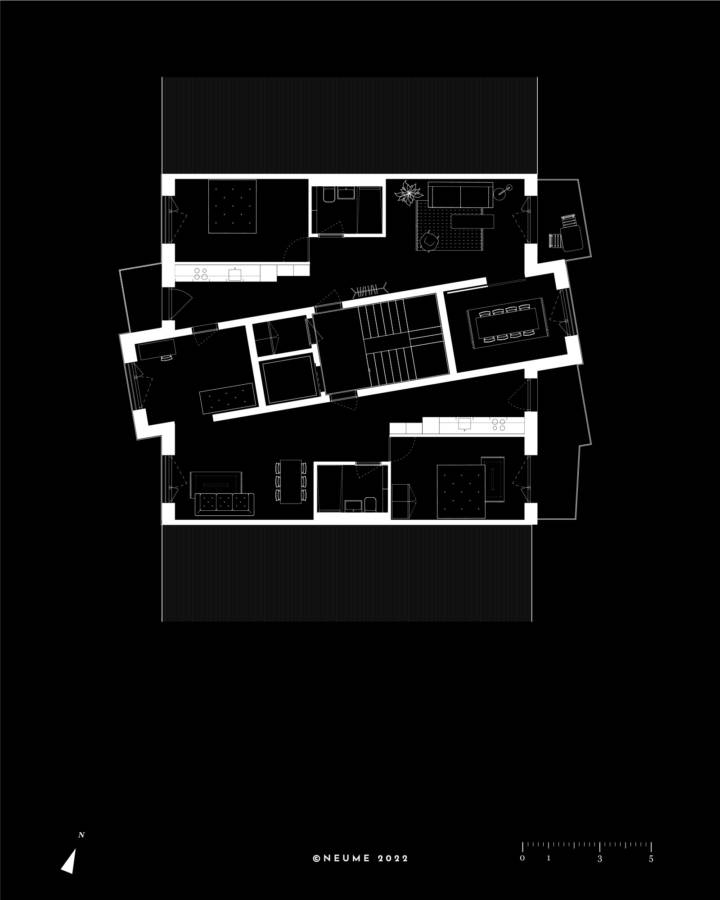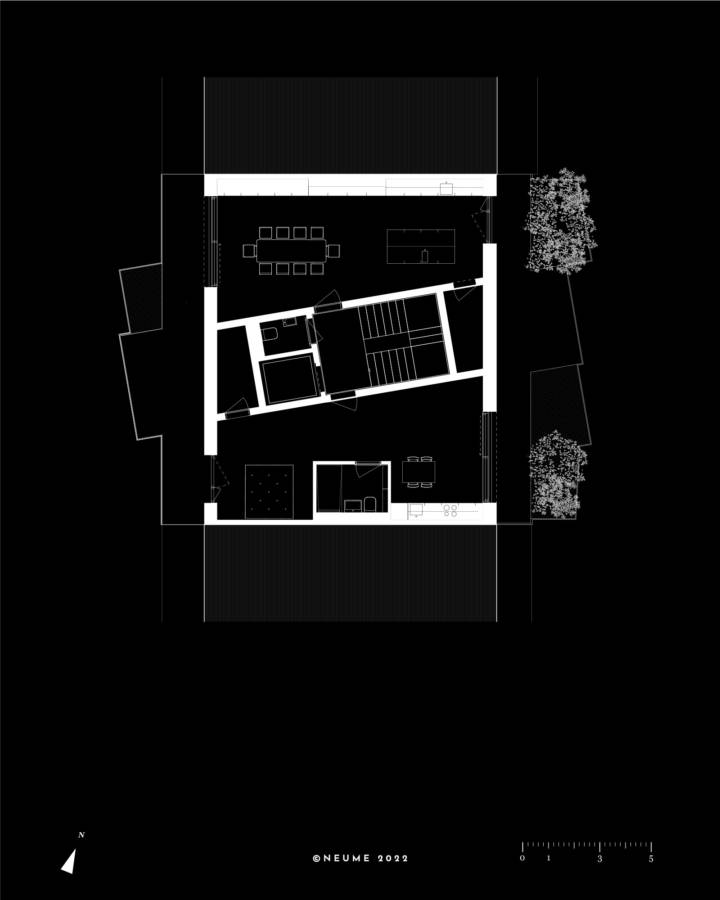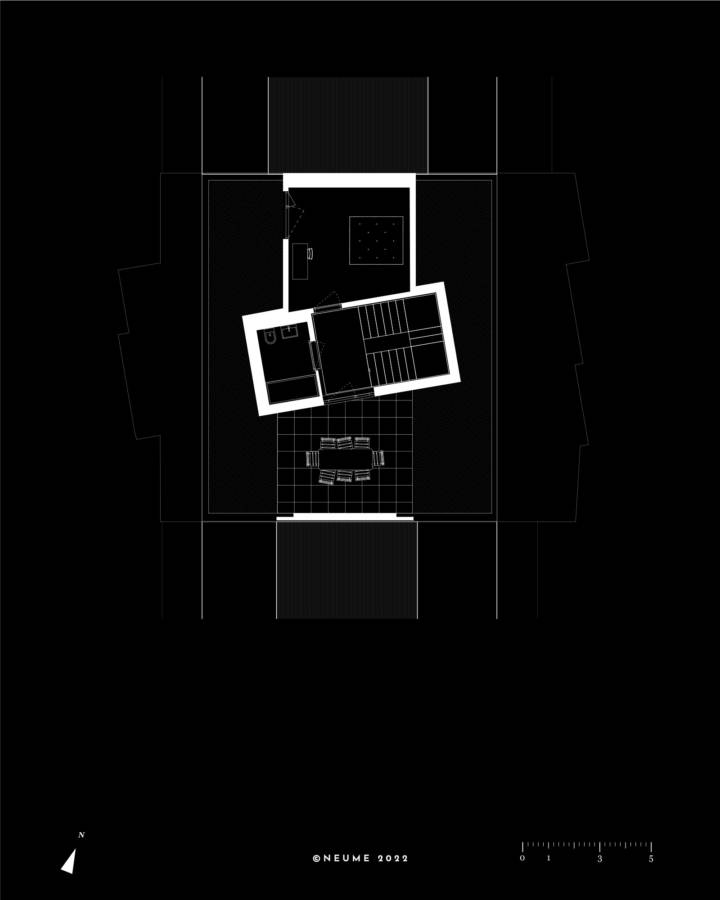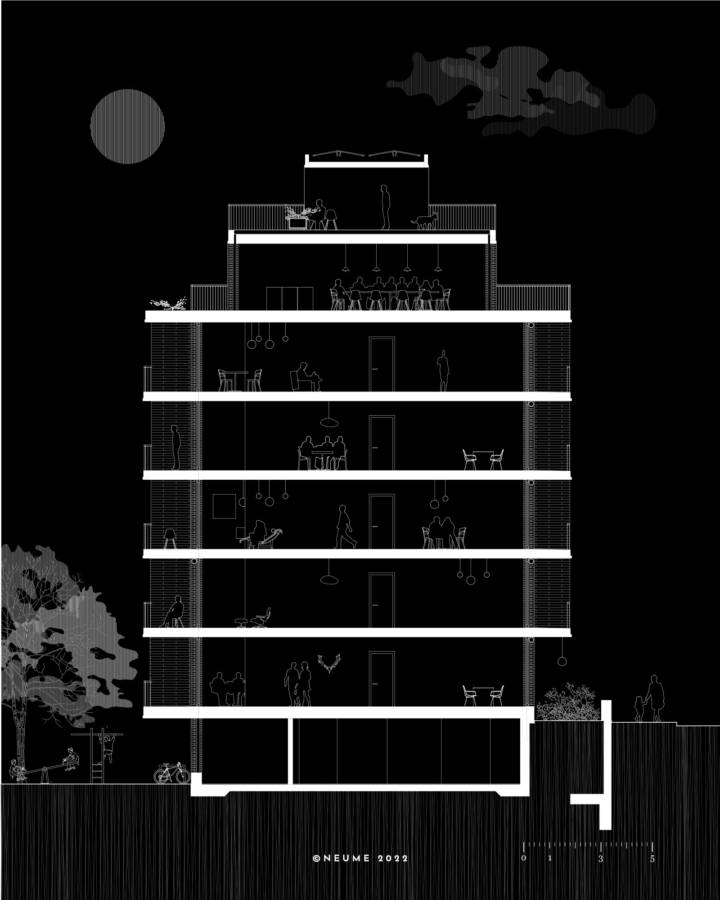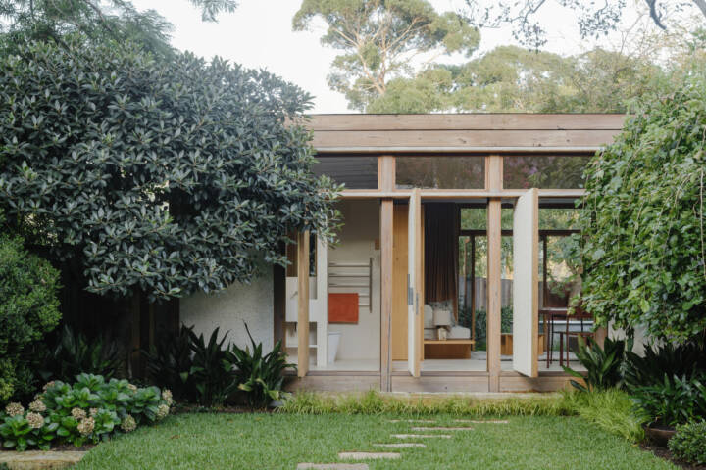Architects: Neume Photography: Daisuke Hirabashi Construction Period: 2022 Location: Basel, Switzerland
The basic concept of the project, such as earth building, natural materials and a rented kitchen on the top floor as a public place in the quarter, helped seven friends who “would like to live together” to acquire a building lease in the Lysbüchel area from the Habitat Foundation. The team of architects, artists, hobby restaurateurs and IT enthusiasts continued the project as the Point Commun cooperative.
Why and why
The townhouse houses 11 apartments and, in addition to the rental kitchen on the top floor, several areas accessible to all residents, such as guest rooms, bathrooms and reduits.
Read MoreCloseFlexibility and character
The essence of the floor plan is based on a spatial connection between the street and courtyard side to enable living through. The spatial continuity and transparency in the tightly proportioned apartments are emphasized with frameless, floor-to-ceiling pivot doors. The east-west oriented 2.70 meter high apartments are flooded with warm sunlight. The deliberate rotation of the formally abstract core of the stairs enables a diverse mix of apartments and gives a characteristic façade expression within the newly developed district of Lysbüchel Süd. The switching rooms can be assigned to the apartments depending on the stage of life of the residents. Openings of different hierarchical sizes, such as frameless doors, emphasize the spatial connection.
Sharing instead of having
In the attic there is a commercial kitchen with a public appearance, which is also intended as a meeting place for the residents. The large terrace on the attic floor and the outdoor area on the courtyard side offer common areas with different qualities. The stairwell offers additional usable space for the apartments and thus also becomes a communication space.
Text provided by the architect.
