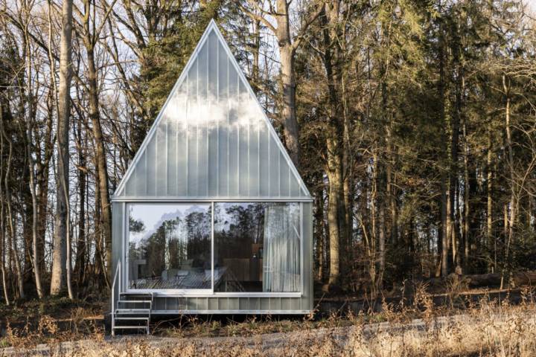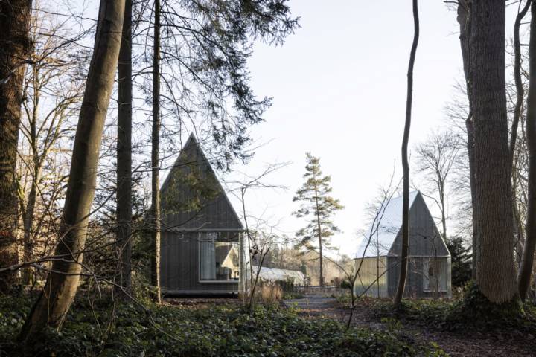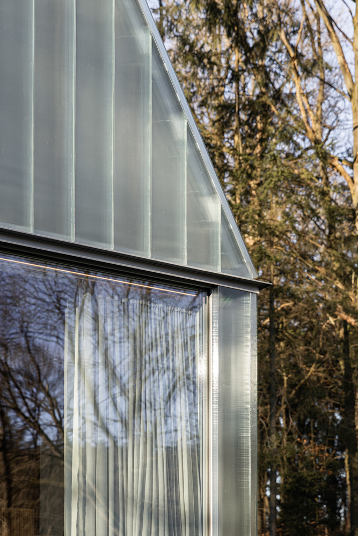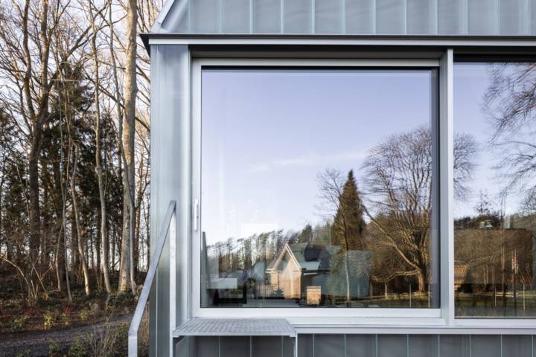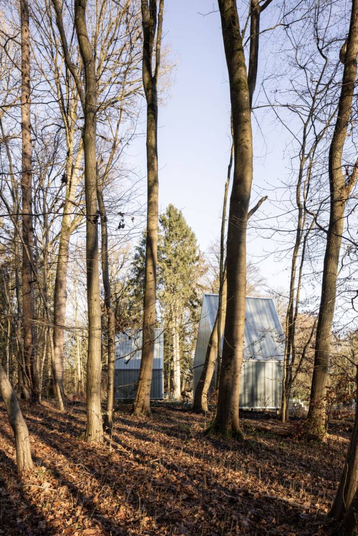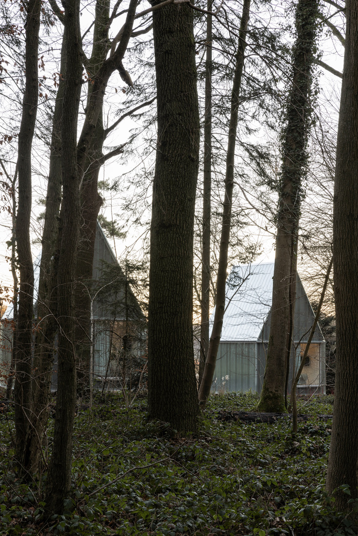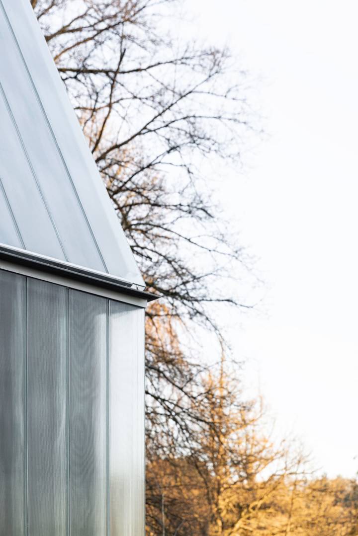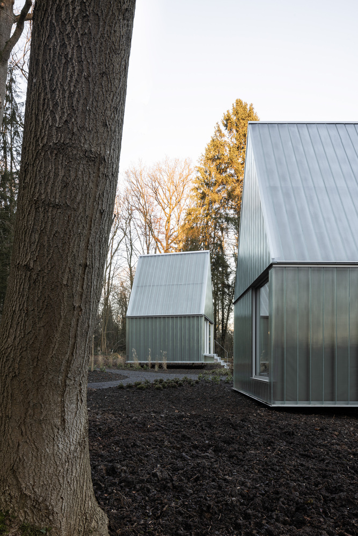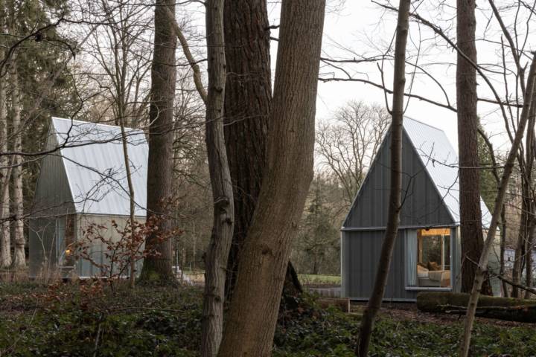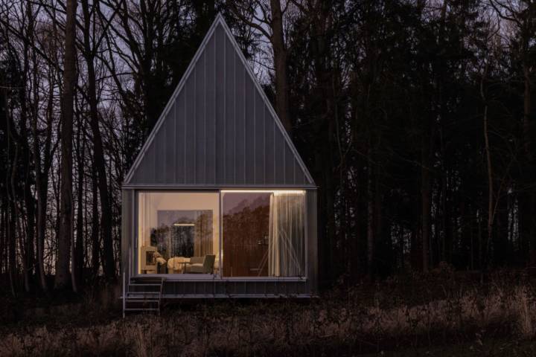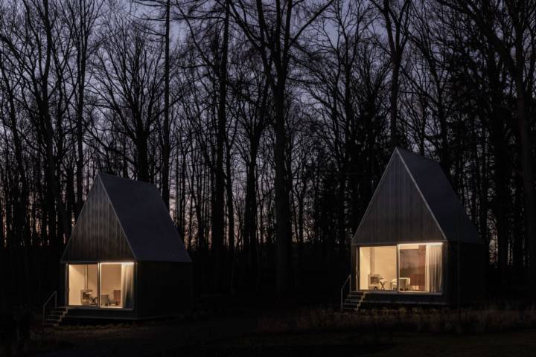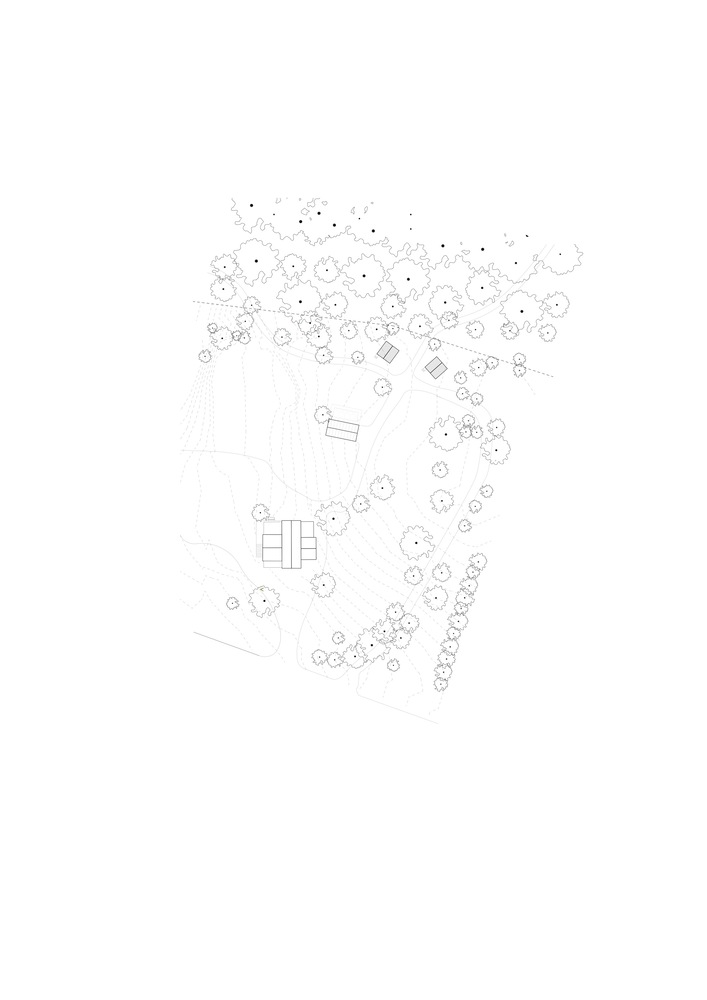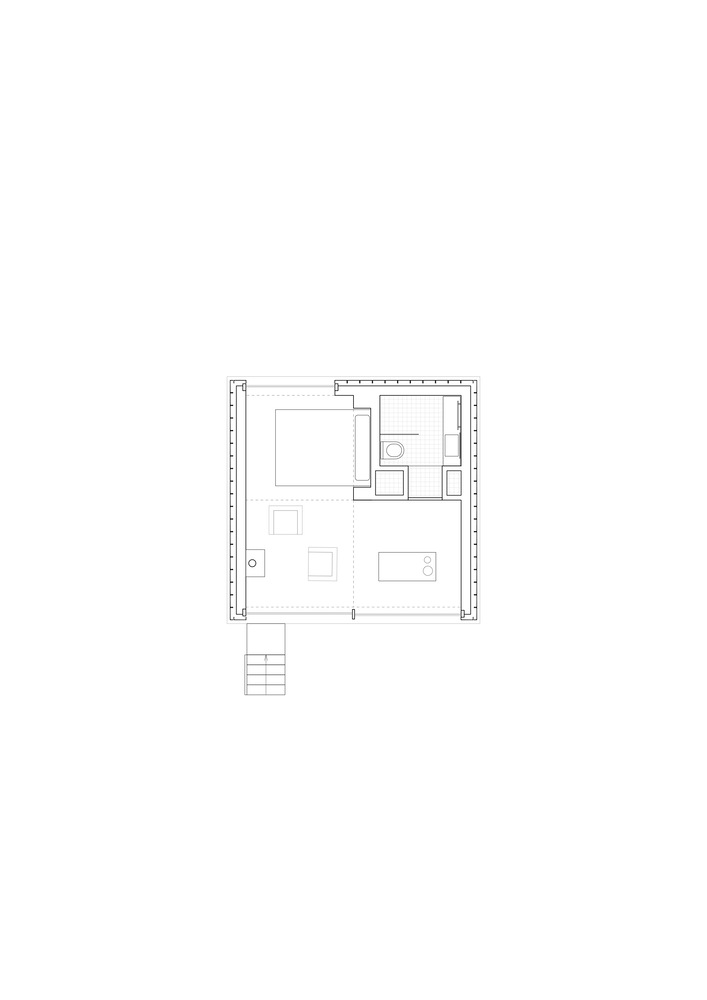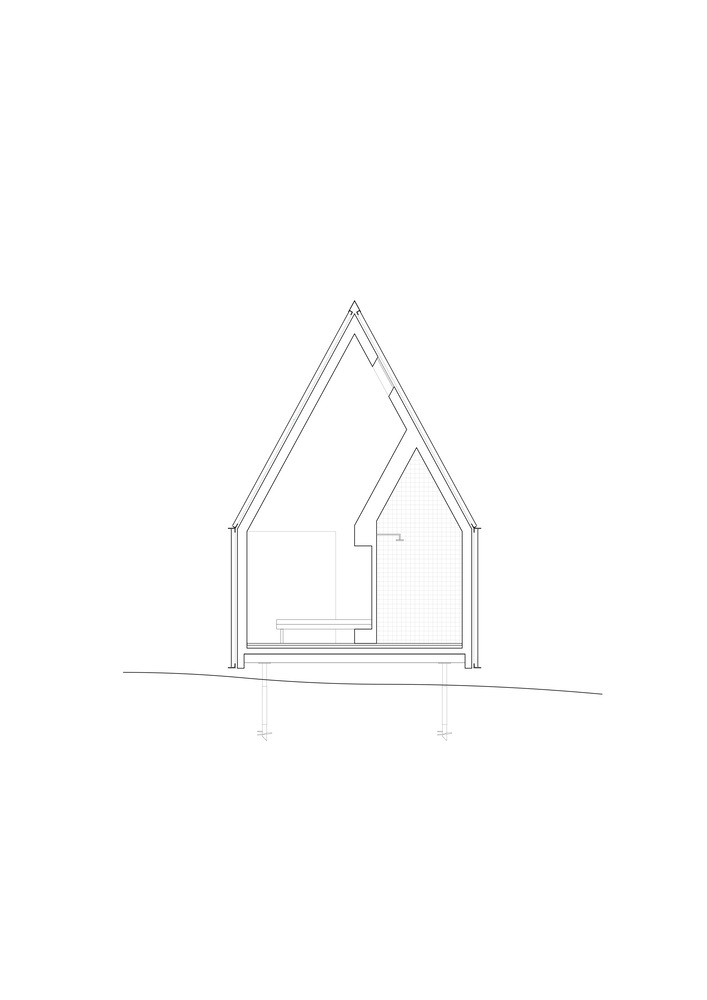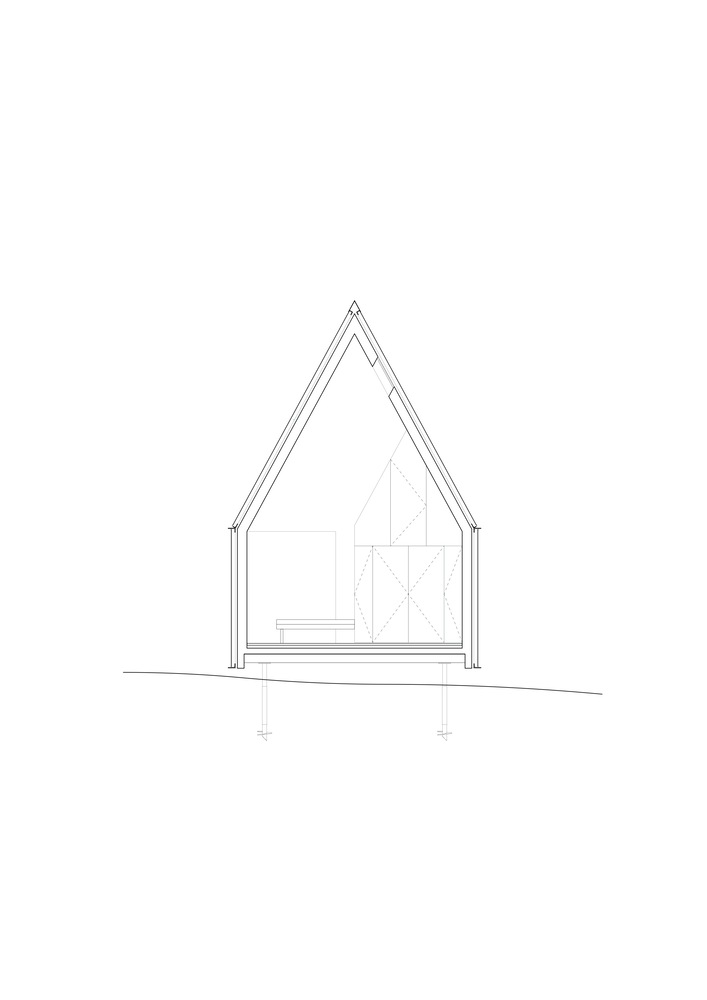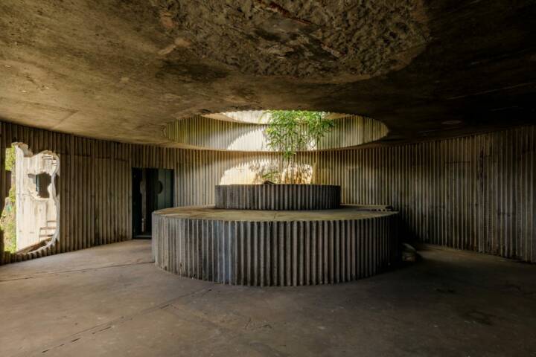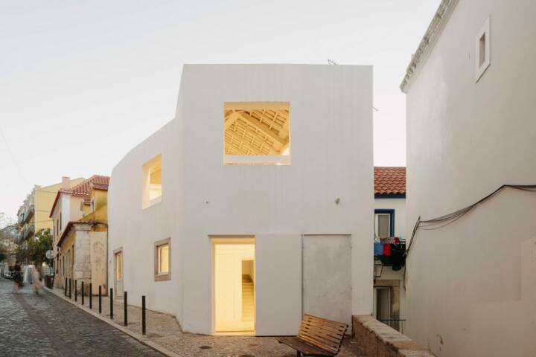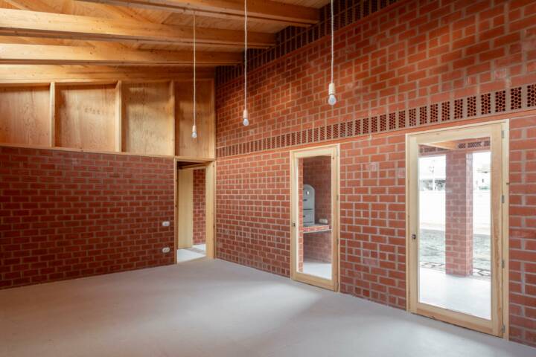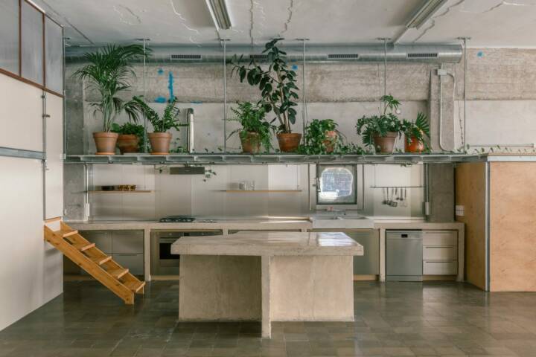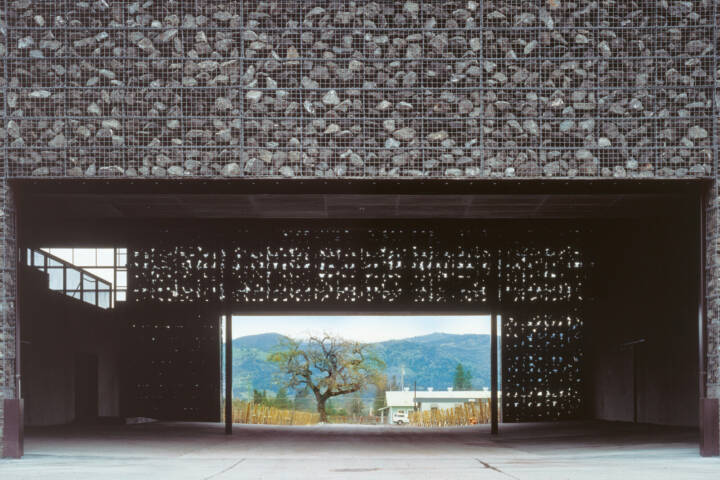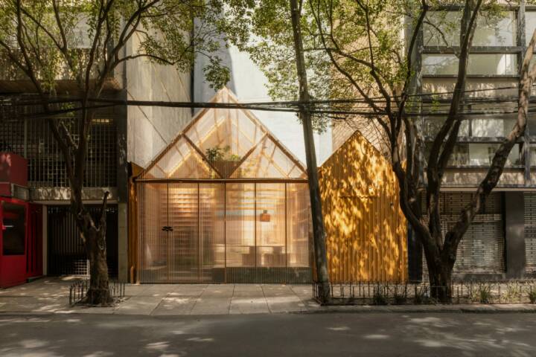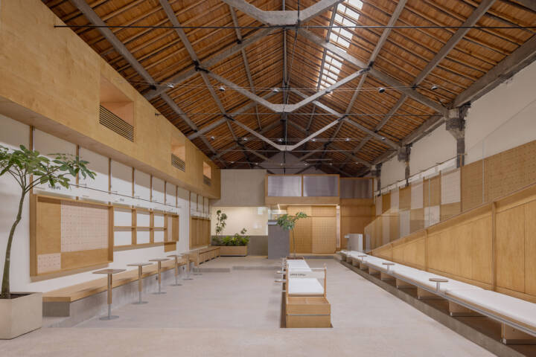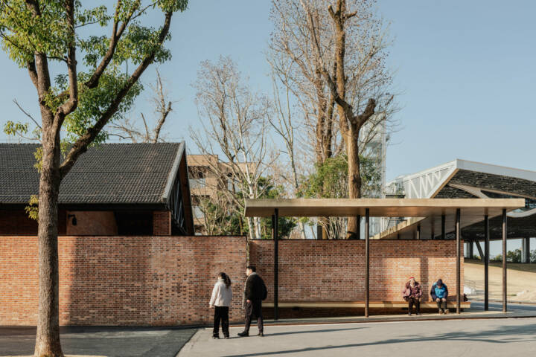Architects: Laboratoire Photography: Nicolas da Silva Lucas Construction Period: 2022 Location: Liège, Belgium
The densification project of the Domaine de la Roseraie aims to increase the tourist accommodation capacity on the site and to develop its facilities. The project is structured in four stages : the restoration of the manor house and the existing XIXth century greenhouse, the creation of ten guest houses and the addition of a thermal bath.
The typological and architectural choices are dictated by the site. A cruciform manor house, set on a pedestal that negotiates the topography, with three annexes from later periods. A remarkable greenhouse questioned by the project owner. A forest edge at the top of the site, bordering a Natura 2000 zone and a Roman camp, overlooking the valley.
Read MoreCloseThe manor house retains its status, with flows and management centralised there. Its base is confirmed and extended to give birth to the thermal space, relying on the typology of the old palestra as a tool to cope with the issues of intimacy and landscape footprint. Phase one focuses on the first two guest houses that enhance the promenade from the Domaine to the Roman Oppidum.
On the heights of the property, the units are accessible from the existing pathway. The accommodations reinforce the presence of the greenhouse and learn from it, both by using it as a programmatic complement for the guest houses and by reinterpreting the constructional system.
Each units is installed punctually on piles and designed to be easily dismantle for site resilience.
The materiality of the façade echoes the former presence : the profiled textured U-glass establishes a dialogue through its reflection and proportions both with the existing utilitarian structure and the surrounding. The details of the units build on the inherent qualities of the prefabricated u-shaped glass elements, using their three-dimensional geometry to negotiate the corner details in an innovative proposal.
Text provided by the architect.
