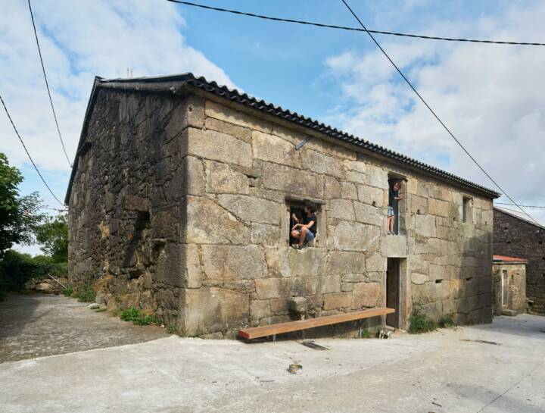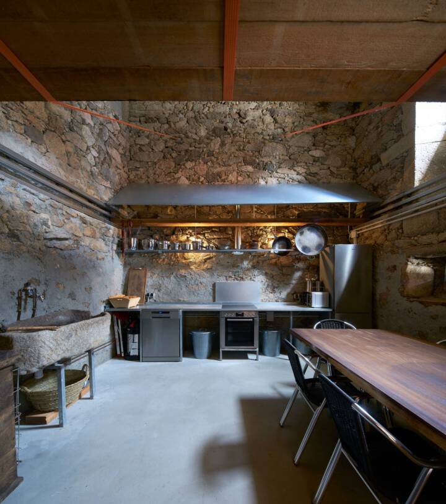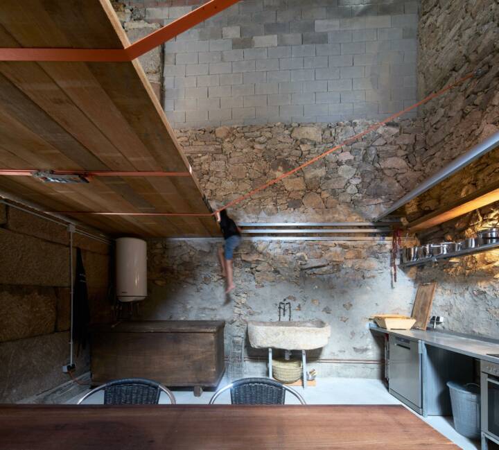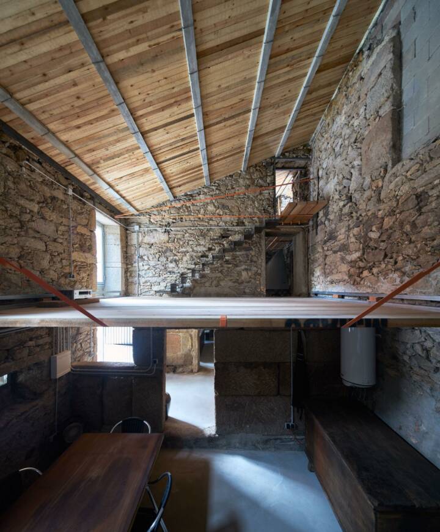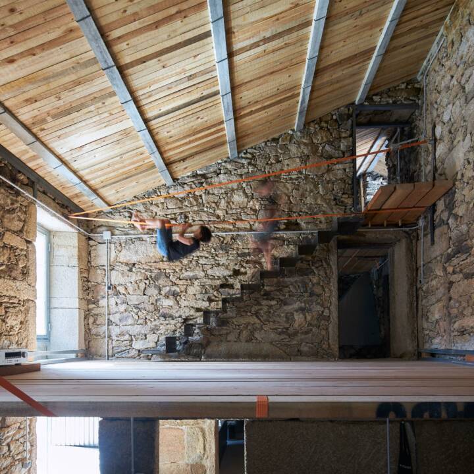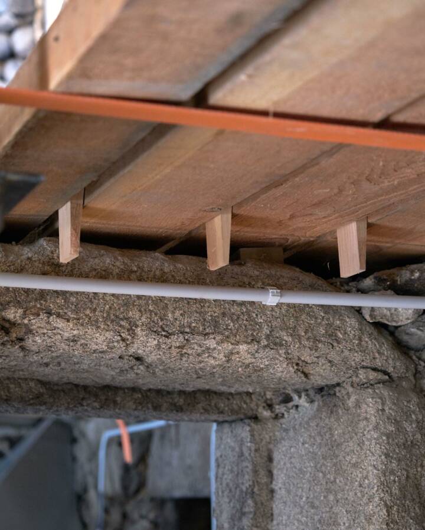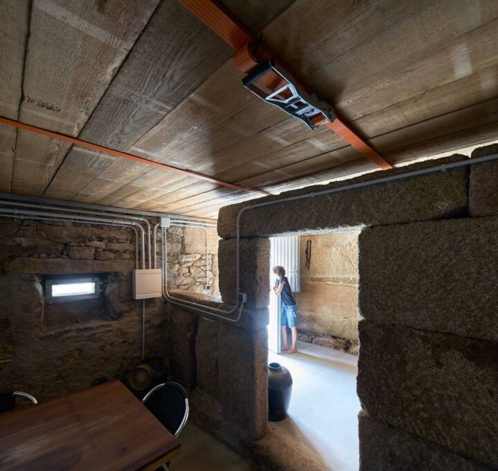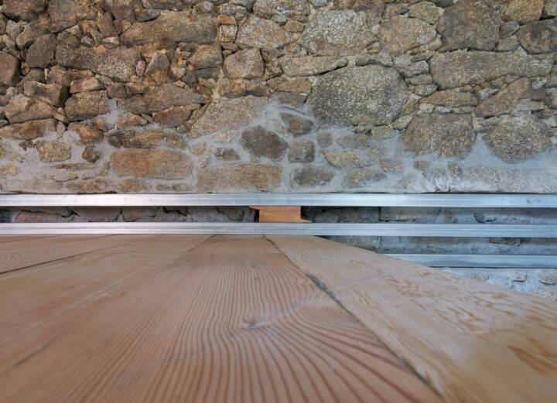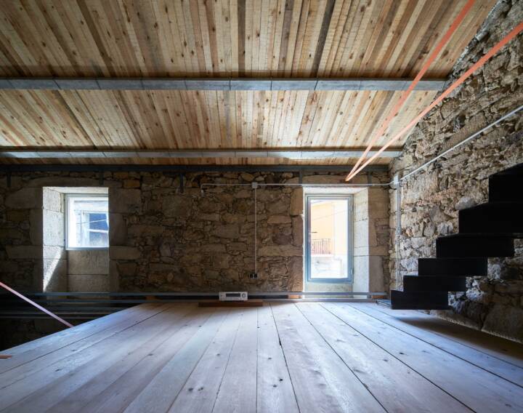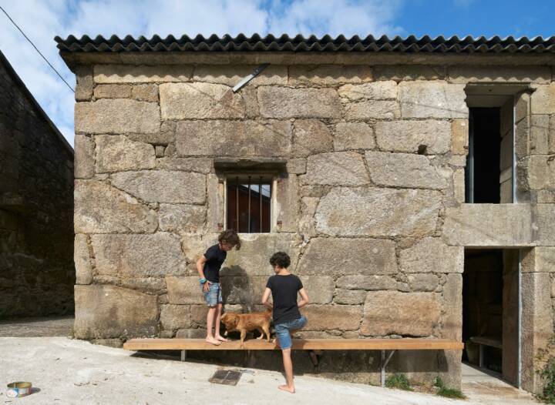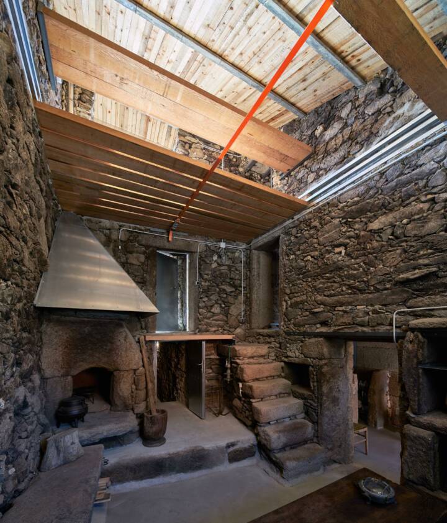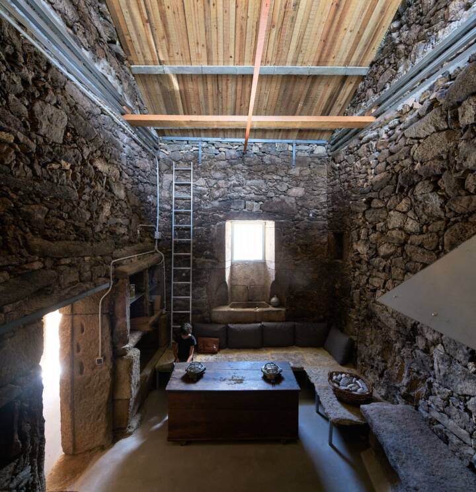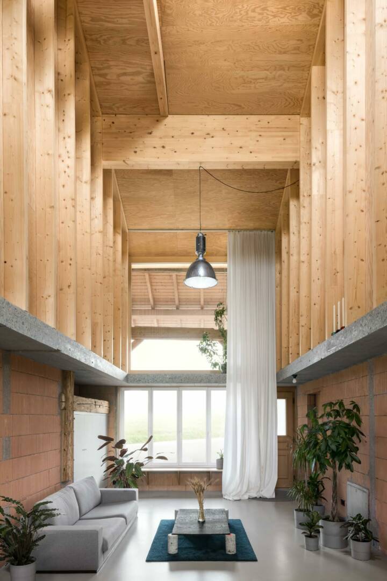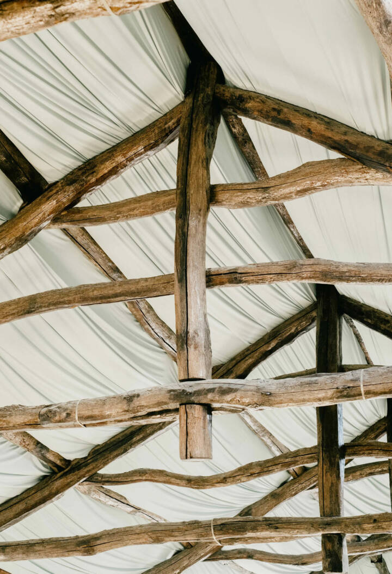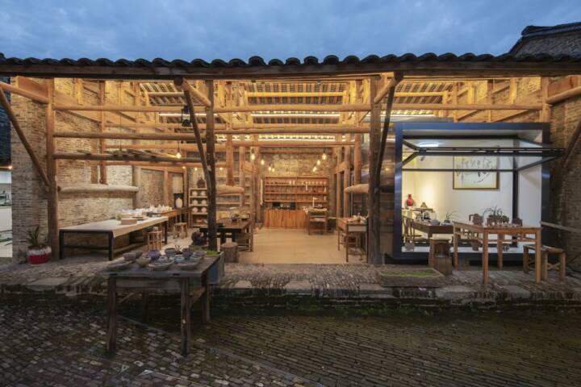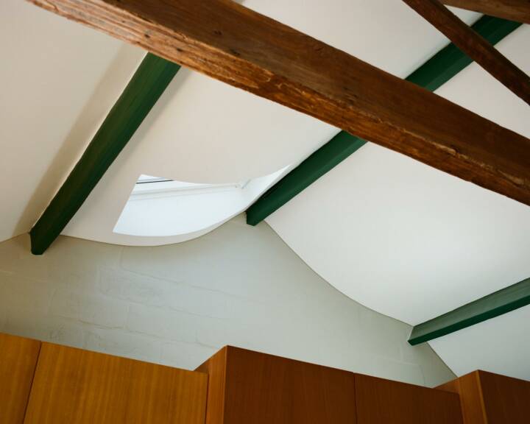Architects: Arturo Franco Díaz Photography: Alfonso Quiroga Construction Period: 2020 Location: La Coruña, Spain
The village of O Fieiro is located in the natural environment of Mount Pindo, known as the Celtic Olympus, a granite rock formation from which all the traditional Galician houses in the area emerge.
The project considers the rehabilitation of a small animal stable, a 1920 farmhouse built with stone walls of large, well-arranged, granite ashlars, 70-80 cm thick, with a two-sloped roof made of fibre cement sheeting on a prestressed concrete joist structure.
The original farmhouse had an access corridor located in the centre, separating two spaces, in one of them the stable for cattle was located, while in the other there was a kitchen with a stone oven and a niche where the sink was placed, under the window. This space led to an upper floor, now demolished, through a stone staircase, where the bedrooms were situated.
Adjacent to the house, to the northeast, there is a single-storey stone attached volume, with a two-sloped roof, which contained a storehouse. On the southwest side there is another volume integrated in the main volume, with two floors over ground level, the second floor also demolished and used as a storehouse too. None of these volumes was connected to each other from the inside, each one having its own access from the outside.
The intervention to rehabilitate the stable and transform it into a house is based on the general concept of taking advantage of its load-bearing wall system that works in compression and use it as a container and support for a new structure of wooden floor slabs working in tension.
The construction and structural system are solved with three materials, wood, steel, and truck straps, in collaboration with the original stone.
First of all, putlog holes are made in the masonry walls at different heights in which three metal section sleepers are inserted. The pine plank slabs are embedded in the masonry wall over the metal sleepers and they are fixed in compression using wooden wedges.
The slabs bridge a distance up to 5.20 meters between supports. The planks are loose, without gluing or tongue. To give them stability, there are tie-down straps that wrap them, these are fixed on the vertical stone walls by means of an anchoring system with stainless steel rings, making the whole system work by traction.
Secondly, the original roof of prestressed concrete joists and fibre cement sheeting has been preserved, a second fibre cement sheeting roof supported by metal purlins has been installed on top, to generate a ventilated roof. In the west area, the original roof has been demolished to open a terrace on the upper floor and thus take advantage of natural light from this orientation.
The entire structure remains visible, including a protection on the underside of the roof made of solid pine wood slats supported on the flange of the concrete joist.
All exterior and interior carpentry, which were in poor condition or non-existent, have been replaced by new metal carpentry. And all the interior stone divisions have been preserved, repairing the walls and adding new openings to connect the spaces with each other. In addition, other unique stone elements have been preserved, such as the stairs, the fireplace, the sink, and a font.
The house has been structured around two main spaces in double and triple height, visually connected to each other in all their diagonals and in constant relationship with the outside. Inside them the programme associated with the day is developed, such as eating, cooking, meeting, working, playing, socializing, relaxing, etc. The bedrooms are located in the integrated volume placed in the west zone, in a more private area. Finally, in the adjacent volume on the northeast, an additional bedroom has been situated, which is independent from the main house.
To connect the vertical spaces, the original stairs have been preserved, with steps made up of large stones that unload their weight on the ground, as an antagonist, a new metal sheet staircase has been designed that seems to levitate on the wooden floor.
The old stable has thus become a house that is experienced as a natural topography. A cave inhabited by little savages in an unconventional way. As in the forest, in nature, on Mount Pindo, one has to move looking at the ground, and up, alert, with caution. A sustainable house like village houses, without technological impostures.
Text provided by the architects.
