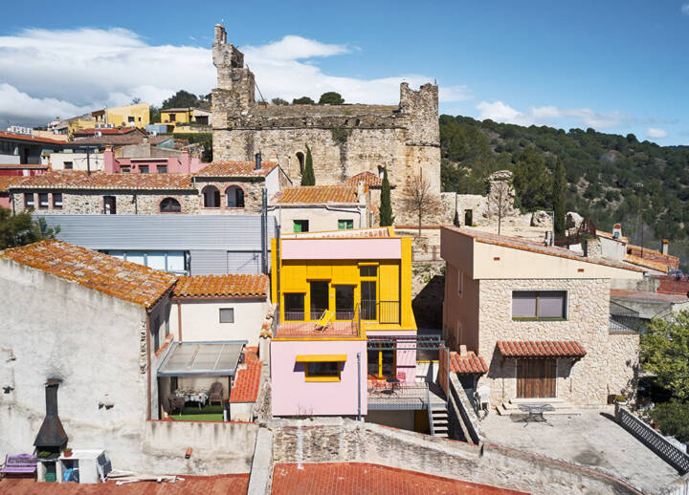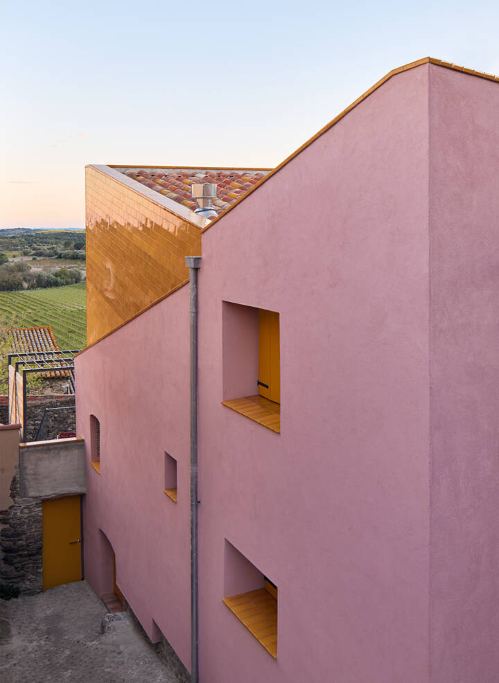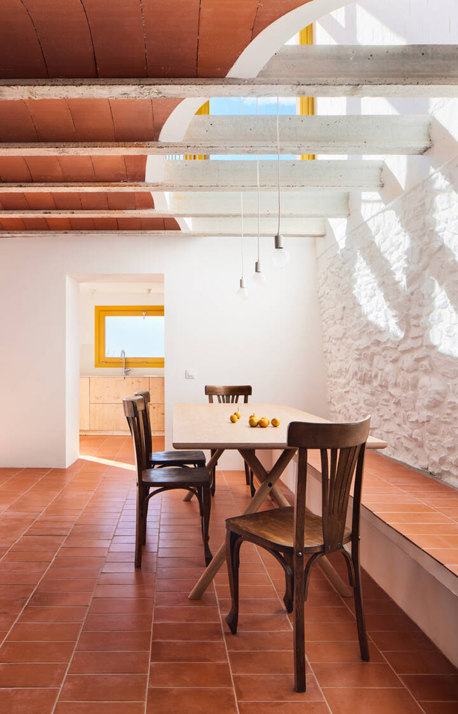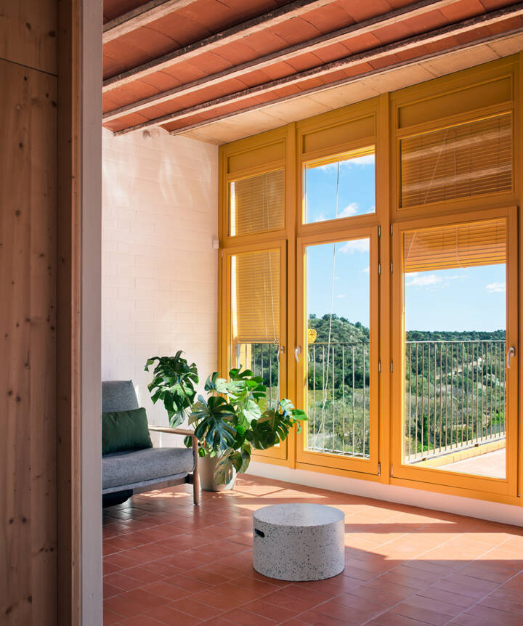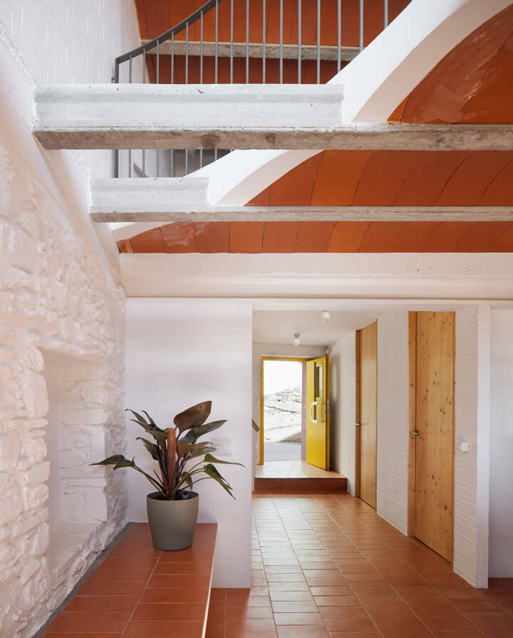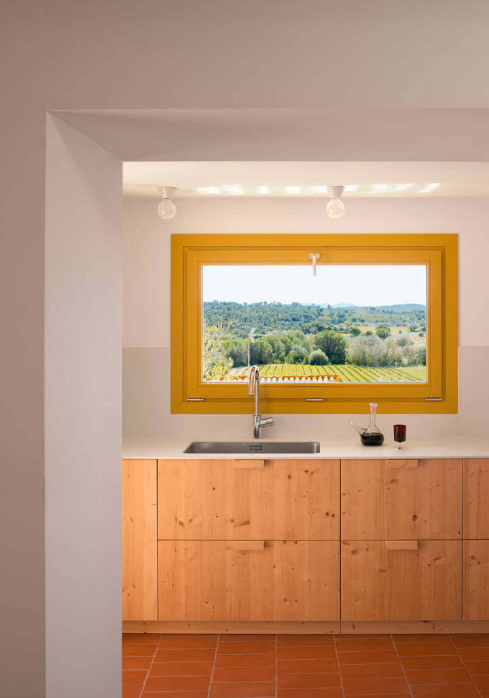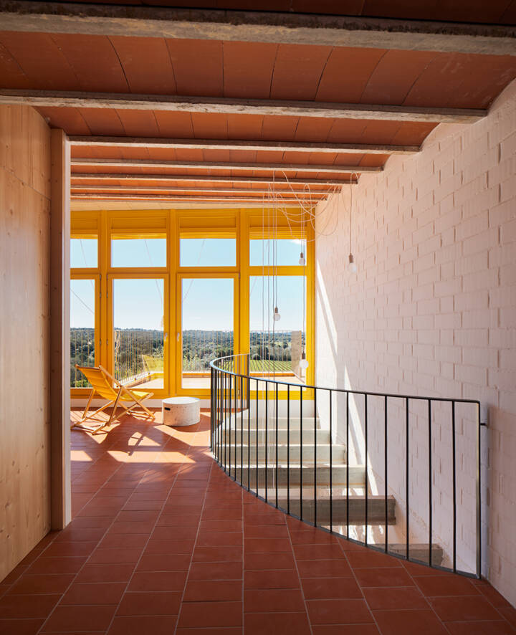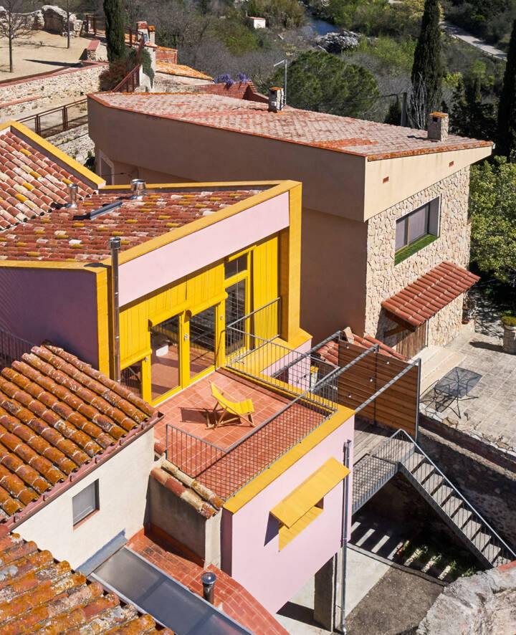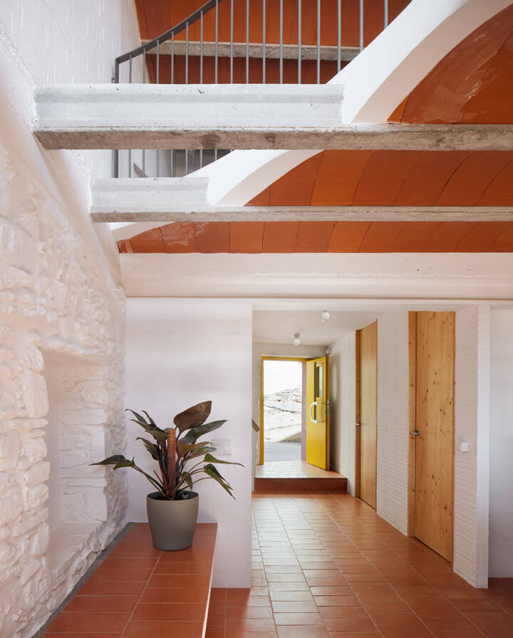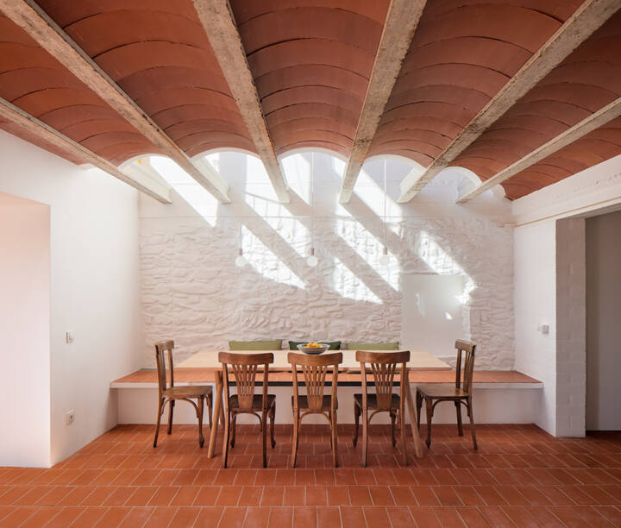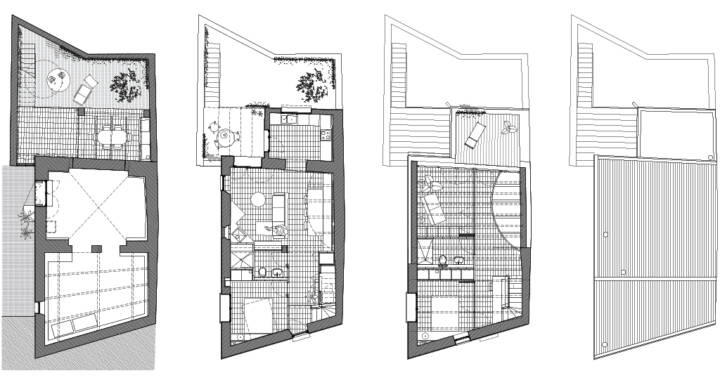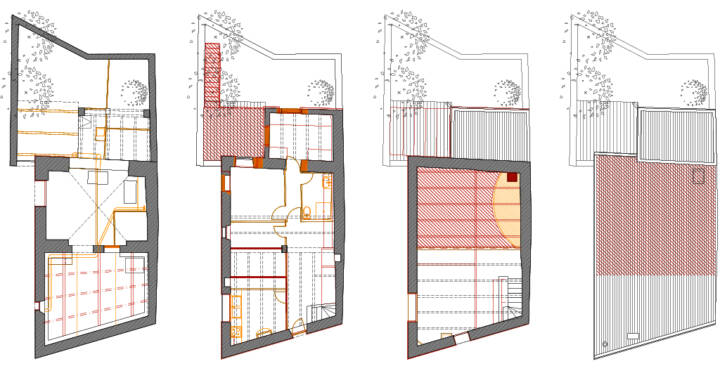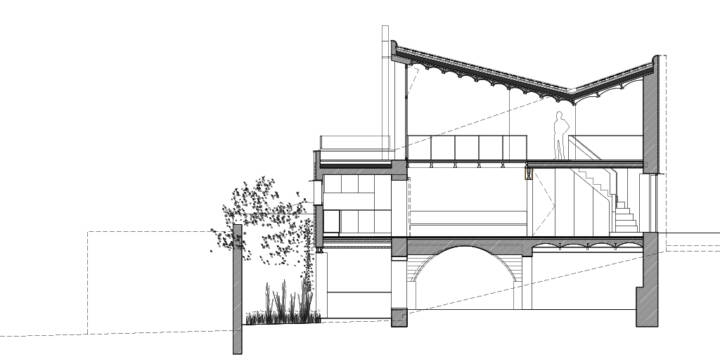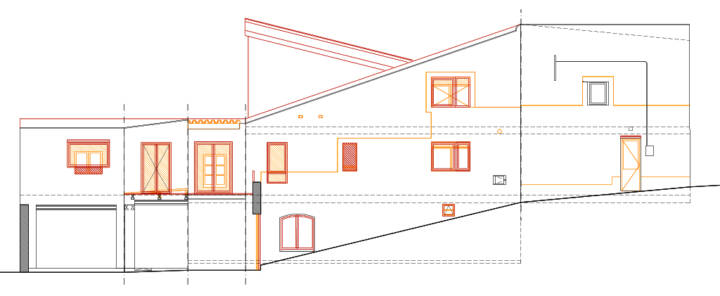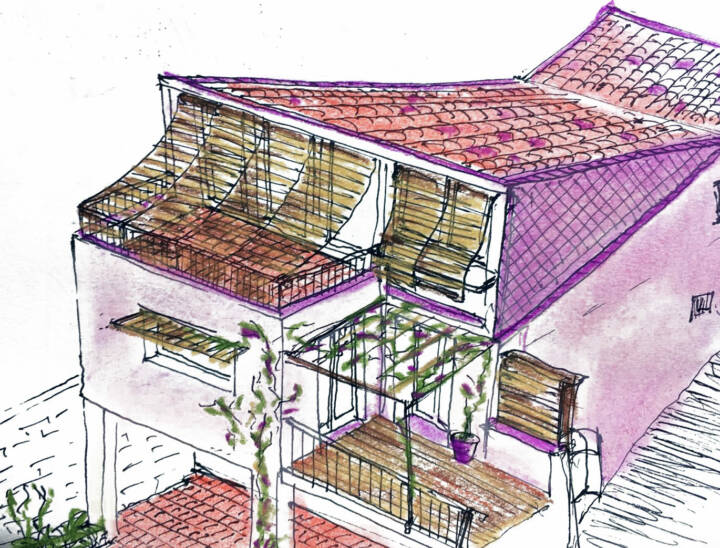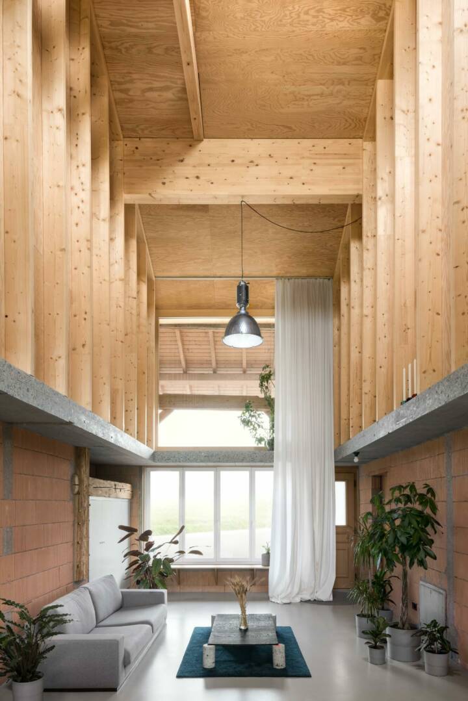Architects: ALTURA Lacol Photography: Pol Viladoms Construction Period: 2024 Location: Rabós d'Empordà, Spain
The project seeks to rehabilitate the old house of grandmother Carolina, in Rabós (Alt Empordà) after a period of time closed, to prevent its progressive deterioration, and enable it for the enjoyment of the family, for short and long stays.
It is a simple construction in the old town, dating from the eighteenth century and composed of a main body with two levels, the upper one contains the house with access from the street, the lower semi-basement for animals and storage for farming activity together with the courtyard, both with access from a passage. The original construction is made of stone, with small openings, and with the main pieces linked above all to the north-facing street façade. The house had had an intervention years ago where the roof was improved and take the opportunity to expand the volume by generating an attic, the addition of a new body to the courtyard with a bedroom, and the updating of the services and facilities of the house. The new intervention establishes a dialogue with this intervention, repeating a gesture of the roof, and giving continuity to the construction systems, as well as recovering the characteristic pink color of the façade.
Read MoreCloseThe objectives set by the renovation are the climatic improvement of the house, seeking comfort throughout the year, and turning the house around to link the kitchen-living-dining space to the south façade, opening it to the views and outdoor spaces that are also suitable and connected to the house. At the programmatic level, the autonomous main floor is proposed, equipped with the minimum housing program with the possibility of growing and decreasing according to needs. The attic floor includes a bedroom with a new bathroom and a multipurpose space resulting from the volume expansion made to open to the south. The bedrooms, bathrooms and storage and circulation spaces are placed as a climate cushion on the north façade. A new skylight cuts out the vaults of the slab to bring natural lighting and solar capture back to the central space of the house: the Ca la Carolina dining table.
The environmental and climate strategies that guide the intervention are,
At the energy level, passive and active strategies,
– Making the most of the inertia of the existing solid and solid stone and ceramic construction, is explained by leaving the stone and ceramics exposed. Despite the different textures and materials, it has been unified with a traditional white whitewash that gives luminosity.
– Increase solar capture with the new openings to the south, keeping the openings reduced on the north and east façade, where the carpentry is improved.
– Guarantees cross ventilation in all rooms.
– Include sun protection for the summer, with Alicante blinds, shutters and a plant pergola.
– Increase the insulation throughout the envelope from a wood fibre insulation.
– Provide the house with a pellet stove for the coldest winter days.
Text provided by the architect.
