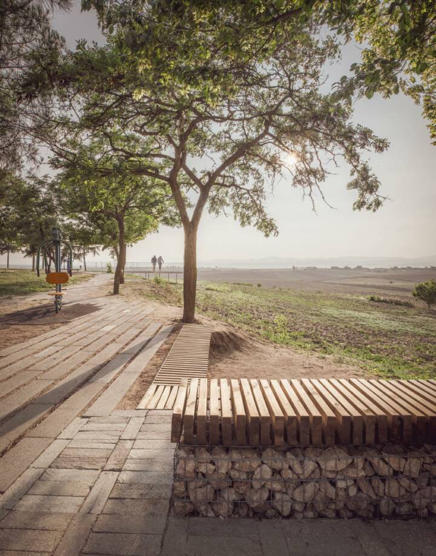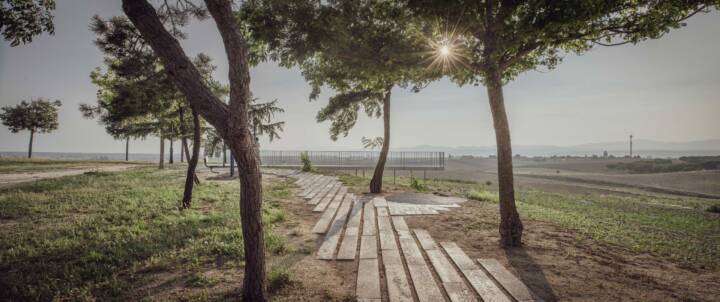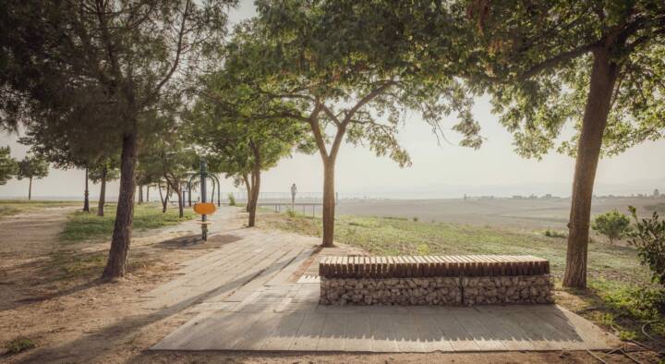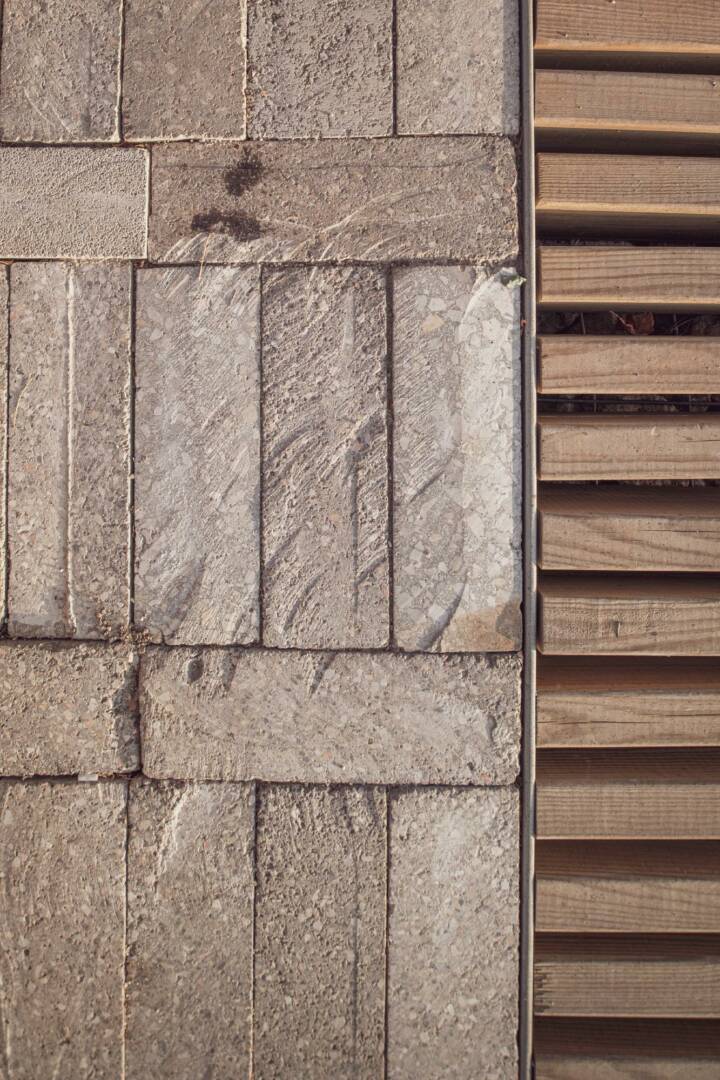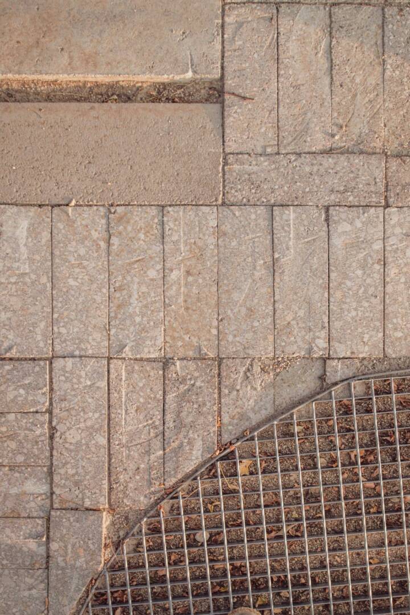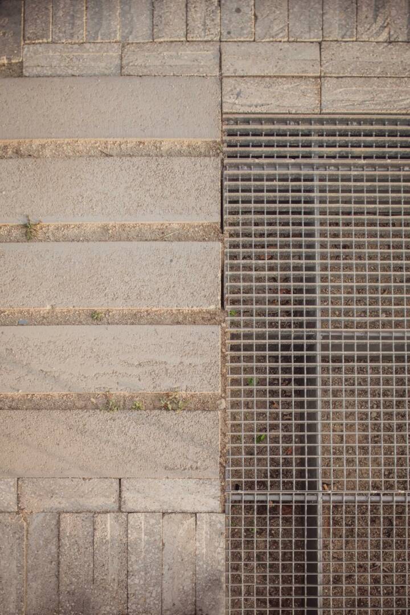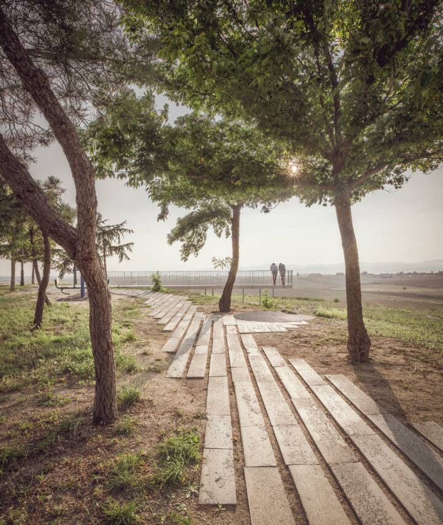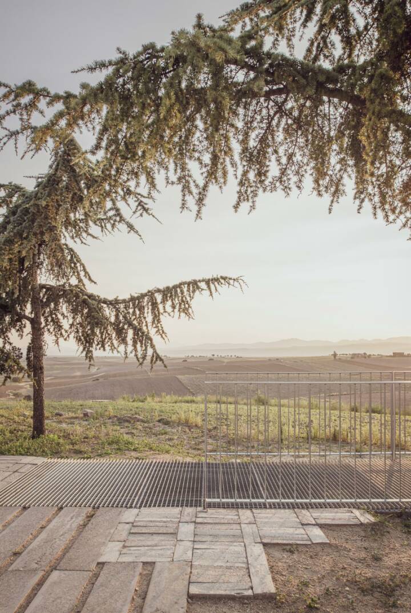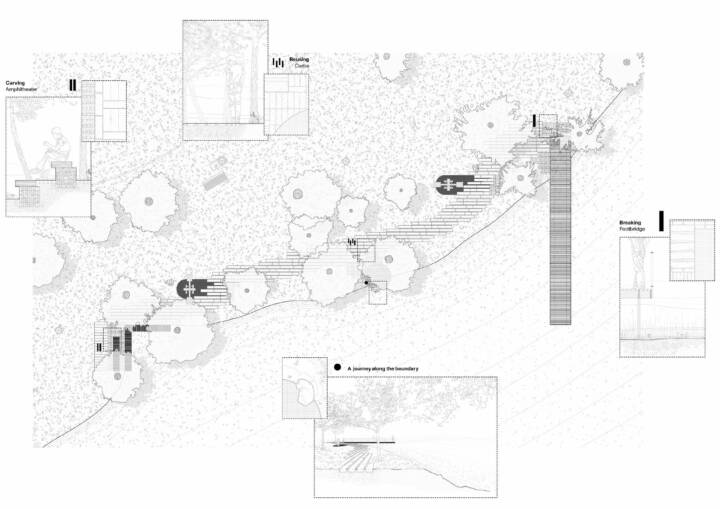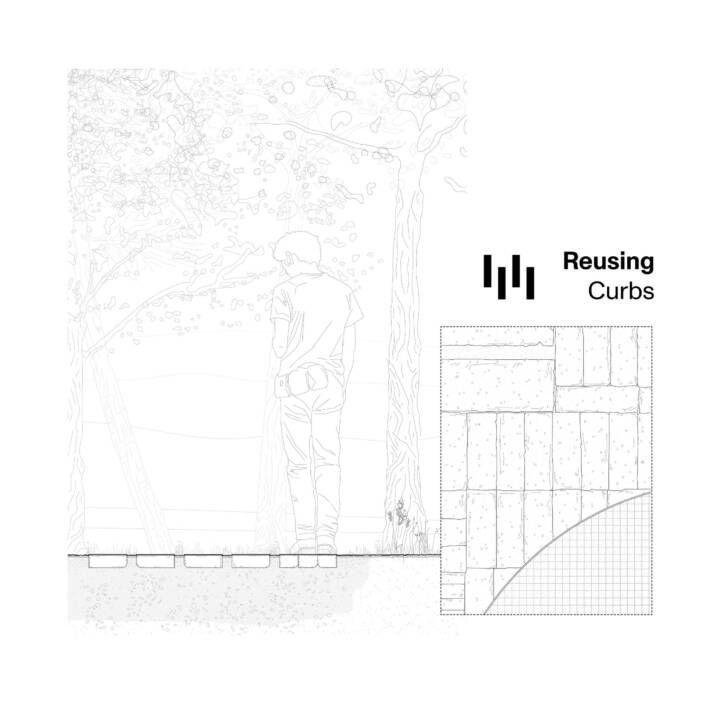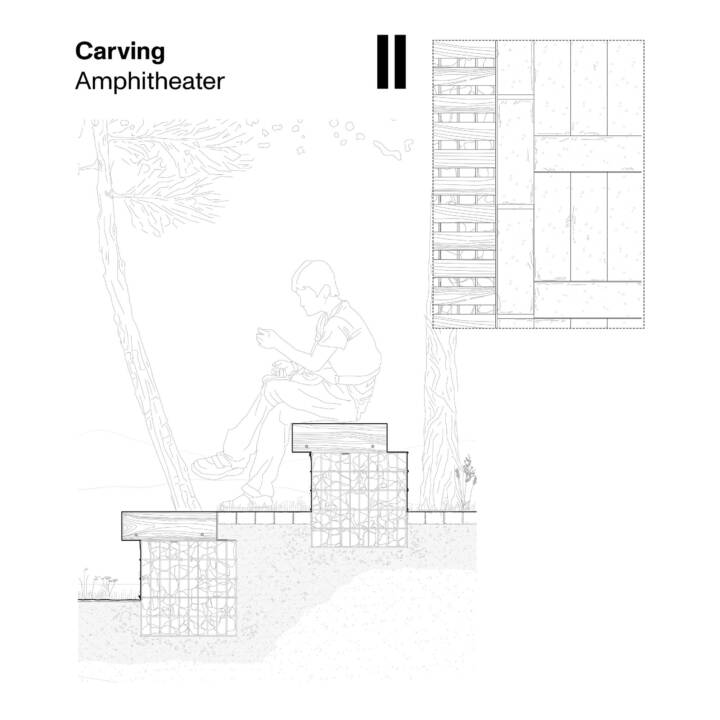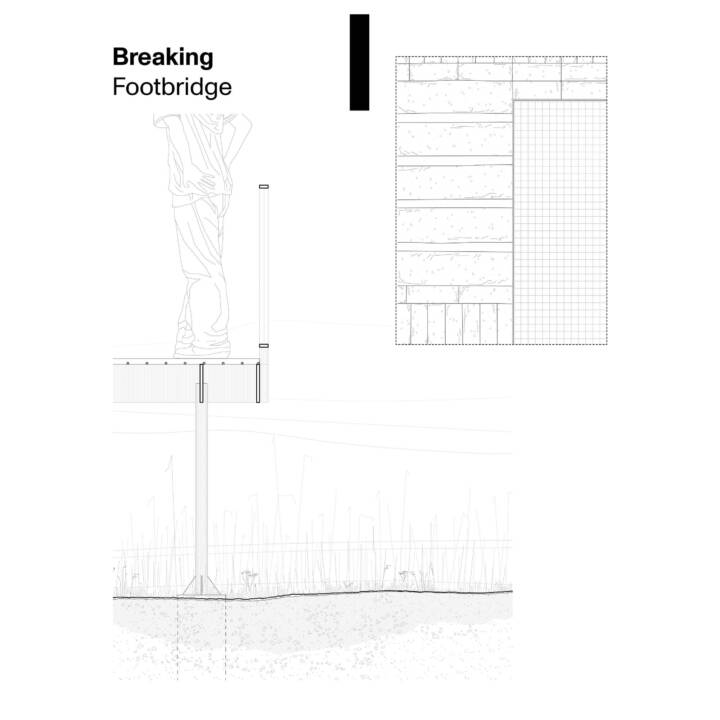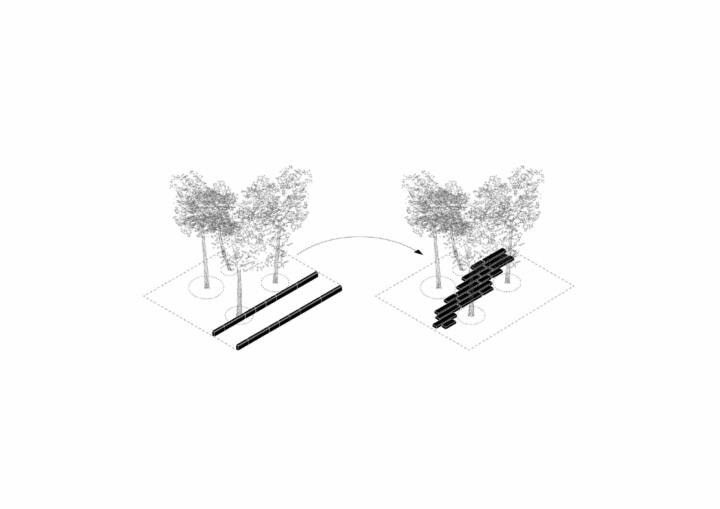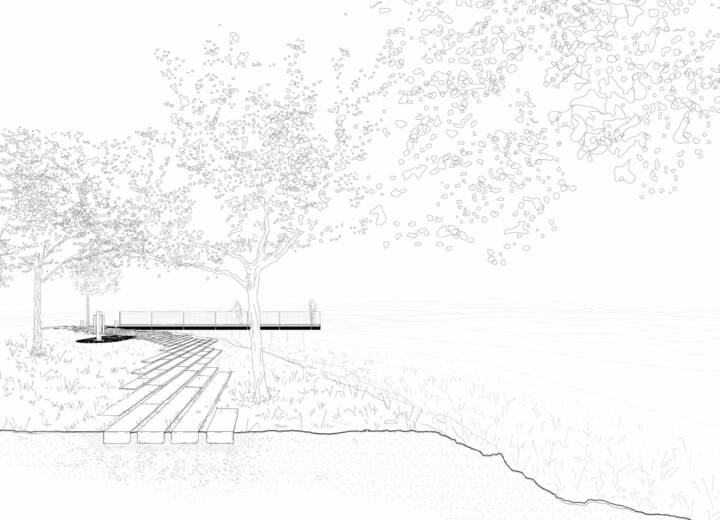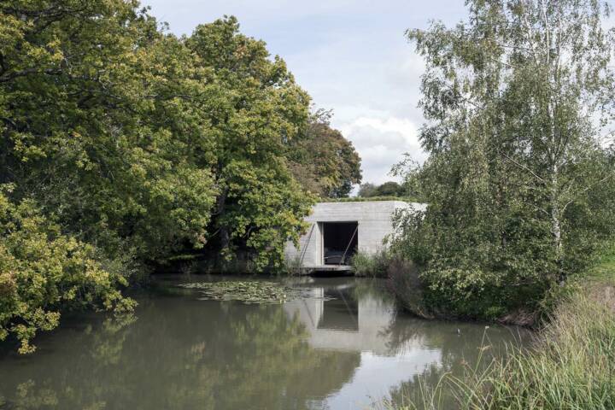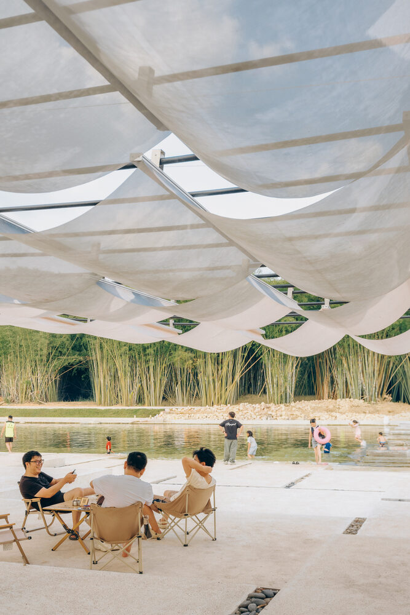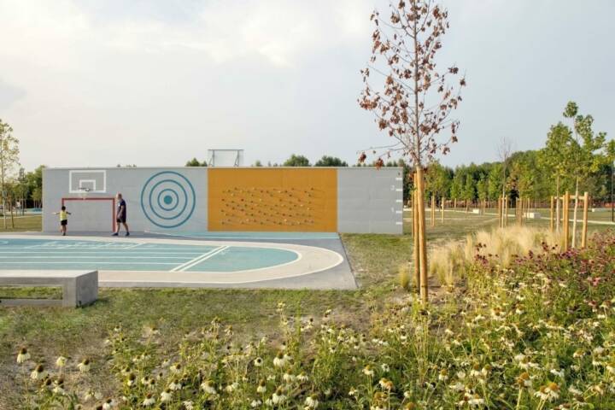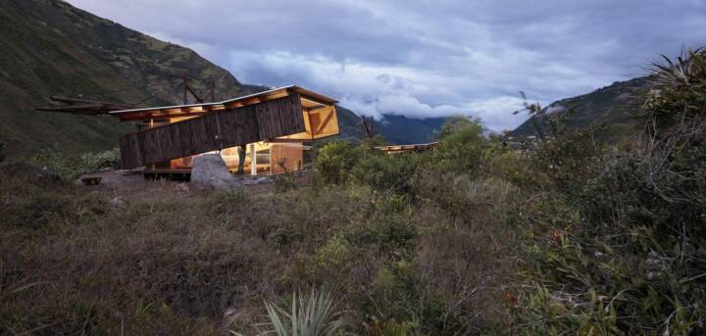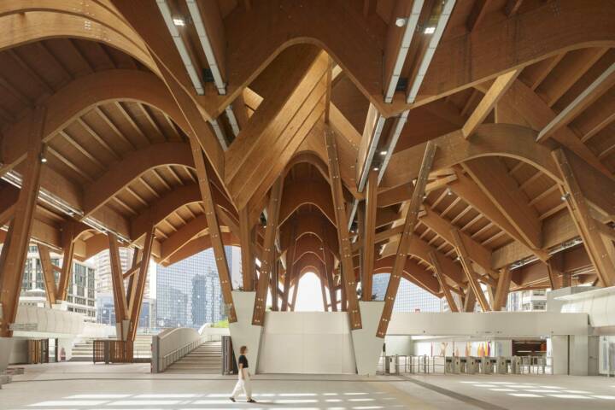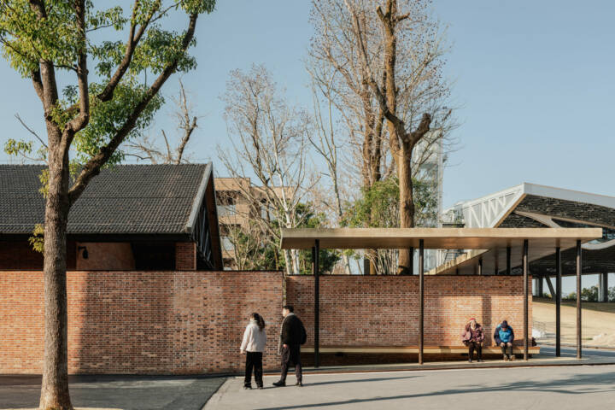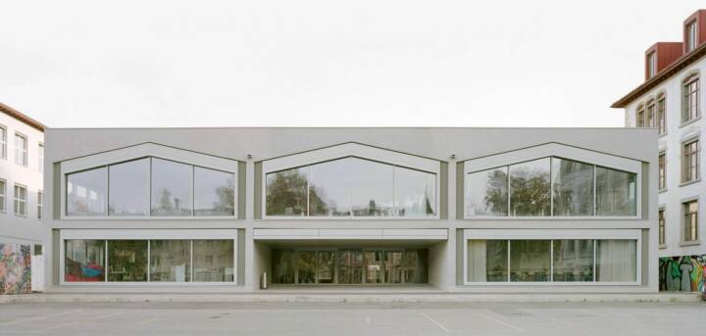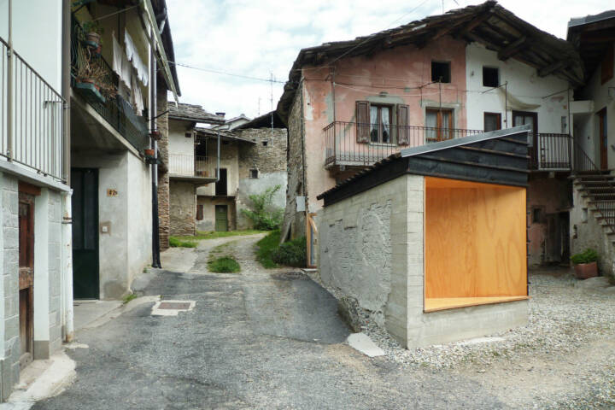Architects: JJ+ estudio Photography: Amores Pictures Construction Period: 2023 Location: Brunete, Spain
The project for the San Juan Park, inspired by pictorial composition and Sharawadgi, proposes a journey along the park’s boundary: a succession of actions in a new natural layout. This boundary is the end of Brunete’s urban fabric as well as the start of beautiful views of Madrid’s mountain range.
The starting point of the project is to study the preexistence, analyzing all existing natural and artificial elements in the area. This is done with the aim of preserving the environment, revaluing resources, and economizing the proposal.
Once we have studied the environment, we introduce new architectural elements that interact in different ways with the park’s boundary and preexistence. This enables visitors to walk through a natural and perceptual journey.
Each of these new actions is nourished by the relationship with nature, urban preexistence, and new architectural elements. These actions, not conceived in plan as a mere drawing, but as a succession of events and perspectives that contribute to the experience.
Three actions mark the journey along the boundary: CARVING the terrain, REUSING urban preexistence, and BREAKING the topographic limit.
CARVING – Amphitheater: Inhabiting the boundary itself, feeling to be on the edge. An amphitheater is carved into the terrain in order to look at ground level, creating a place for rest and appreciation of nature, which, thanks to the study of preexistence, is located around leafy evergreen vegetation.
REUSING – Repurposed landscape curbs: We design a new layout, relocating it under the shelter of existing trees. It is built by reusing concrete curbs that previously formed the edge of a straight and disused path. With this gesture, we naturalize the area of the old path, economize the intervention, reduce ecological impact, and revitalize the intervention area.
BREAKING – Footbridge: A metal footbridge breaks the topographic limit, generating a new spatial perception and placing the viewer directly into the scene, enhancing it with a permeable floor.
With a north-south orientation, the footbridge constitutes the end of the journey along the border. Whereas until now the footbridge was an element “to be seen”, it now seeks to be part of the scene, contemplating the sunset and the privileged western views of Madrid’s mountain range.
The project enhances direct contact between humans and nature, through the reuse and revaluation of existing elements, minimizing the environmental impact of the proposal and caring for the natural environment.
Sustainability
Why not reuse the landscape curbs that delimited the old path? With this gesture, we naturalize the area of the old path, economize the intervention, reduce ecological impact, and revitalize the intervention area in order to enhance direct human contact with nature.
A simple gesture that optimizes natural resources and helps give a second life to the concrete elements that now serve as a walkway for park visitors. Through this path, visitors get closer to the trees and have direct contact with natural elements and new materials.
Text provided by the architect.
