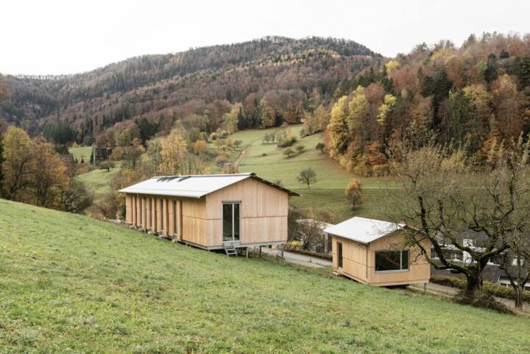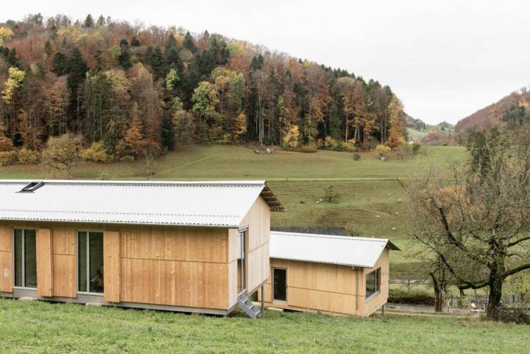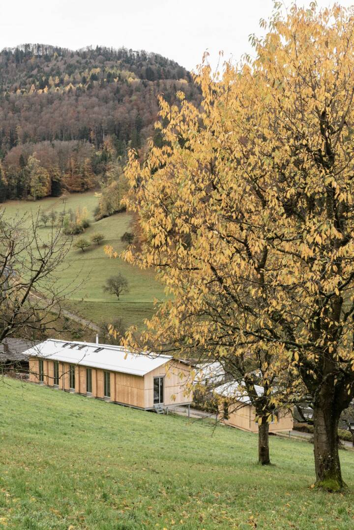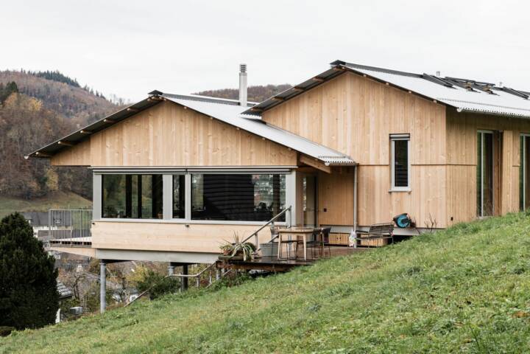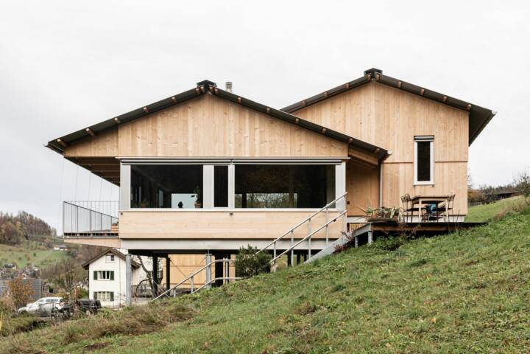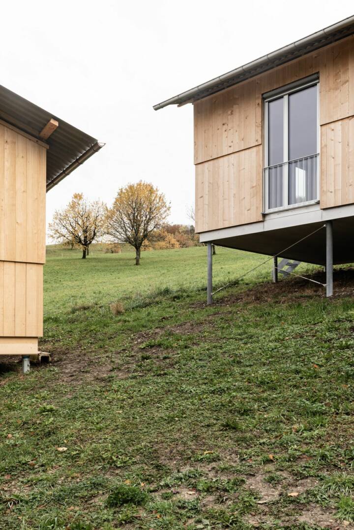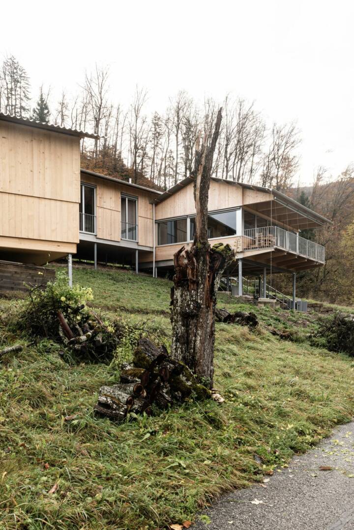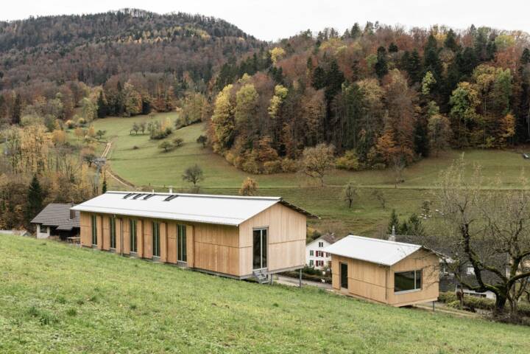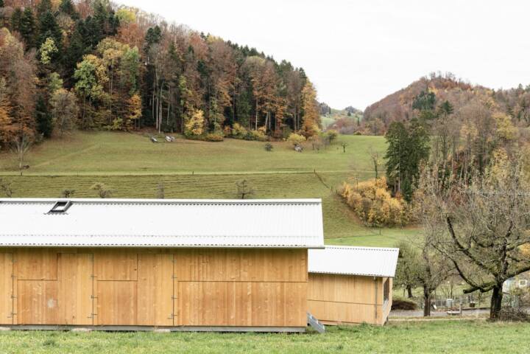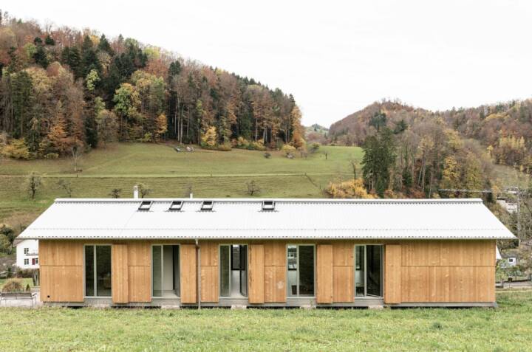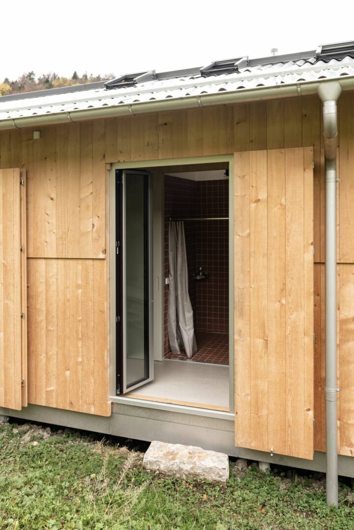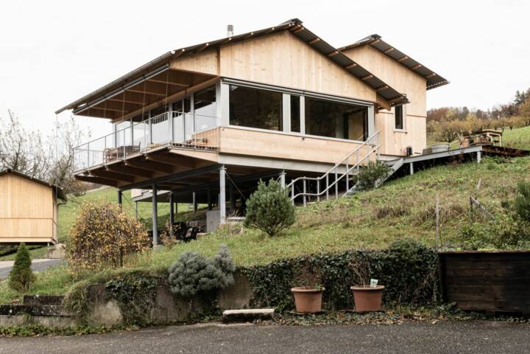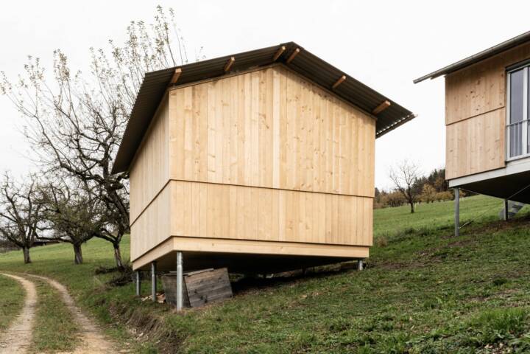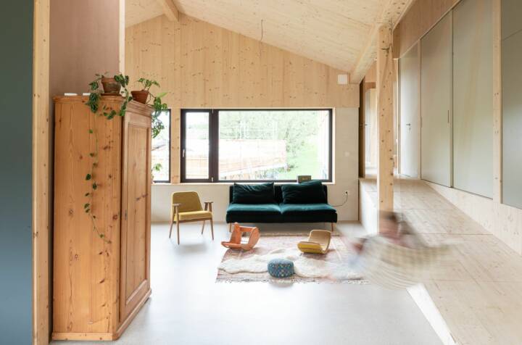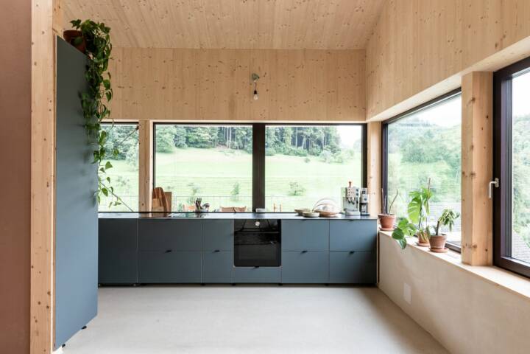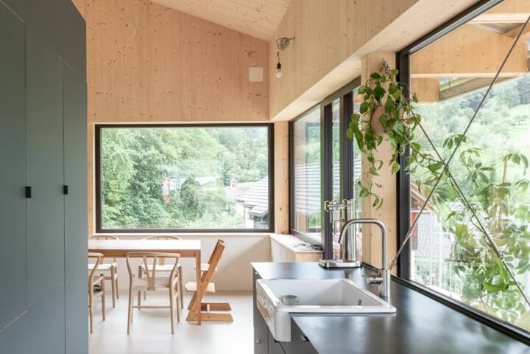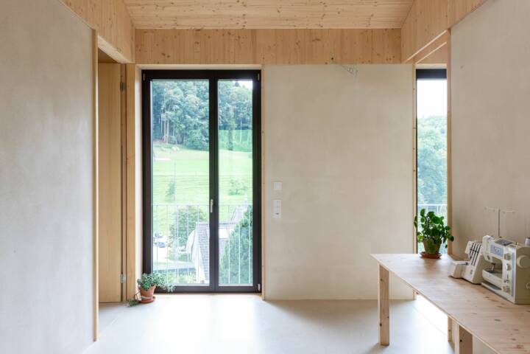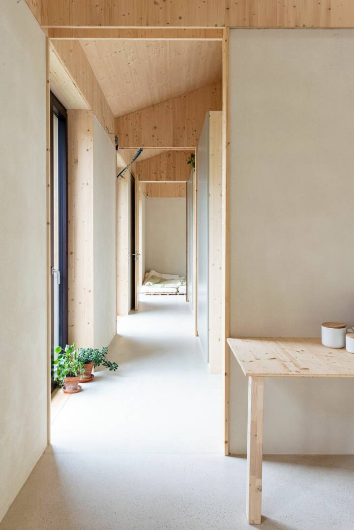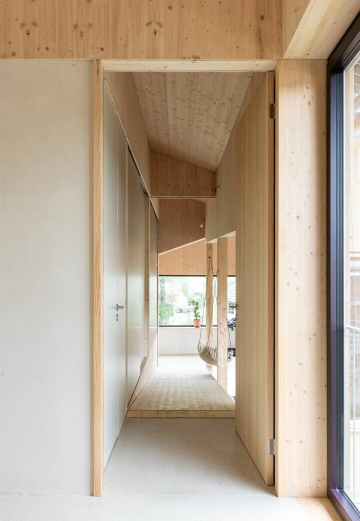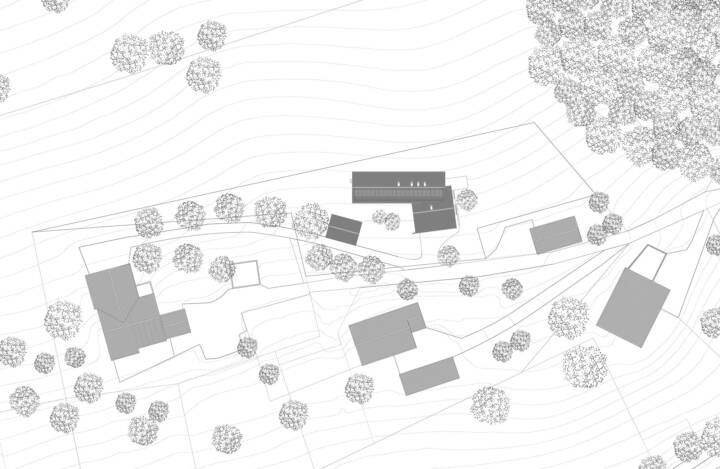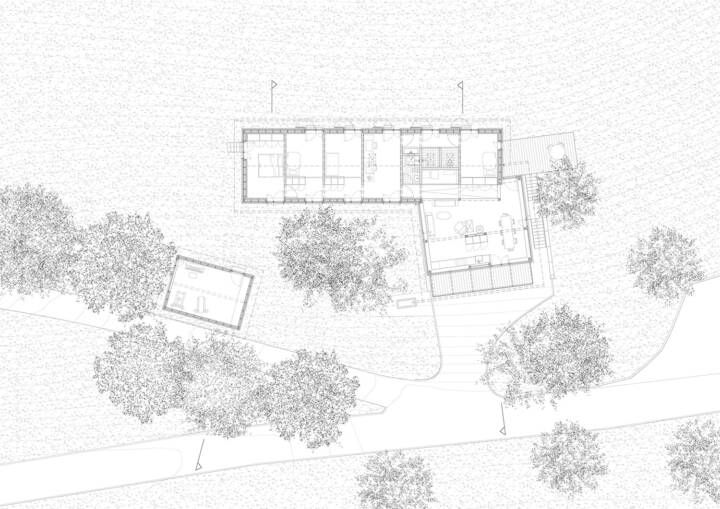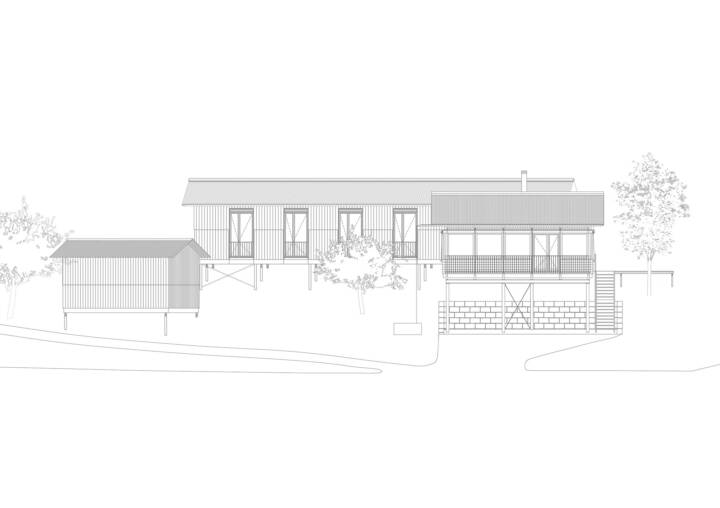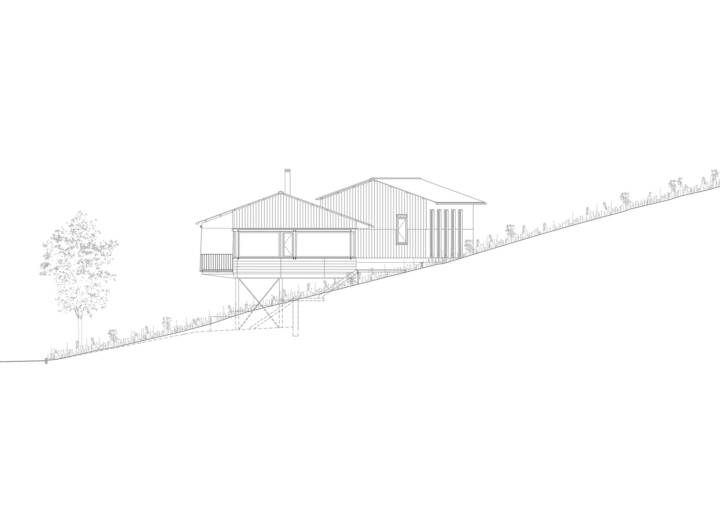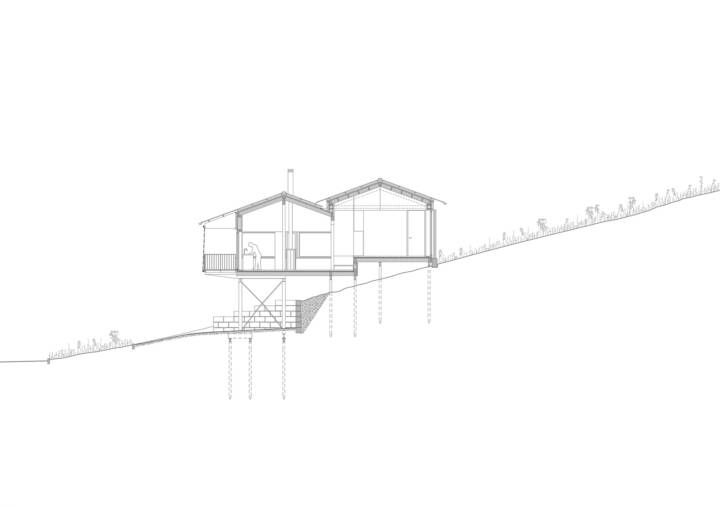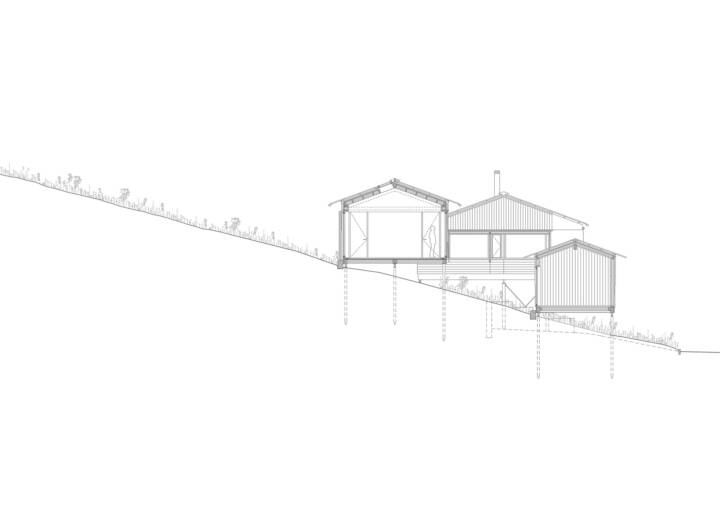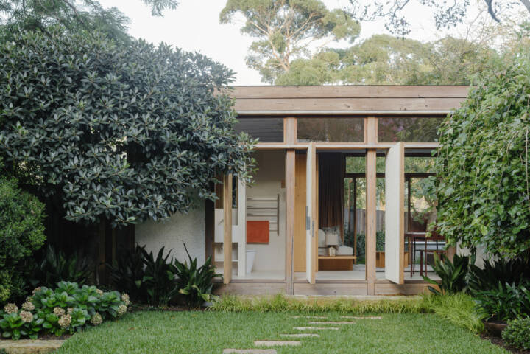Architects: CRRA Photography: CRRA Construction Period: 2024 Location: Reigoldswil, Switzerland
The house for a young family of five is situated on a steep plot and consists of two volumes on slightly different levels, connected by a ramp. The construction is designed for barrier-free movement, with all rooms accessible by wheelchair.
A Home for a Young Family
The lower, square area houses the open and freely usable living area with a terrace and the entrance. The elongated upper area contains the bathrooms, the technical core, and all the bedrooms. This zone can be flexibly adapted in the future, as no partition walls are structural. Instead of a garage and basement, a third, multi-purpose volume is constructed, which forms an ensemble together with the main house. The resulting indoor and outdoor spaces frame the views into the surrounding landscape: gentle hills, the cable car at the end of the valley, the meadows with fruit trees and the forest.
Guests on the Meadow
The house is constructed from prefabricated wooden elements and supported by steel screw foundations. It hovers above the meadow to minimize disturbance to its natural life. Water continues to seep through the entire plot, and plants and animals find their habitat under and around the house. At the end of its lifespan, the structure can be removed from the meadow without leaving any traces. This construction method saves approximately 30% of greenhouse gas emissions compared to conventionally founded wooden houses. Not only in the ground, but throughout the entire building, the use of concrete is completely avoided.
Read MoreCloseA Product of Its Environment
Despite its unconventional form and foundation, the building is a product of its environment. It follows the natural topography of the site and relates to the landscape in its placement. The individual volumes take on the scale of residential and agricultural buildings their rural context. In terms of materialization and expression, the house references the pragmatic utility buildings in the region. The construction work was carried out by local companies using the techniques they excel at. A large part of the materials, such as the spruce wood facade cladding, the clay panels for the interior cladding, and the clay plaster, come from the immediate vicinity.
(Un)Typical Single-Family House
The house on the green meadow is an experiment in viewing the construction of a typical Swiss single-family home as a holistic project. It creates living space in strong connection with nature, relies on the constructive knowledge of local craftsmen, minimally disturbs the existing ecosystem, and reduces greenhouse gas emissions from construction and operation to a minimum. All this on a budget typical for a single-family house in Switzerland. The project aims to minimize the negative consequences of building on the green meadow and consciously questions the conventions of this building culture.
Text provided by the architect.
