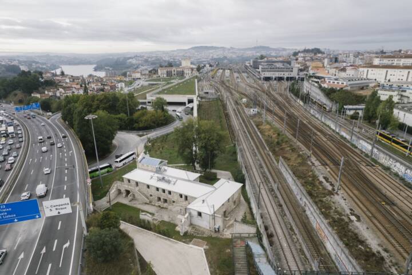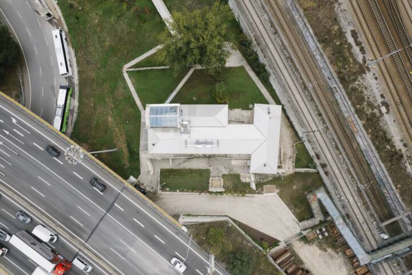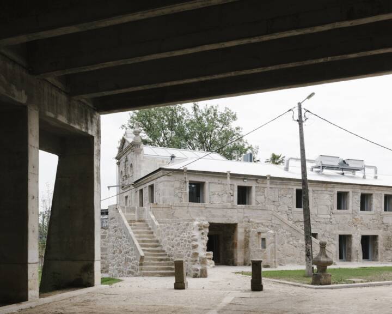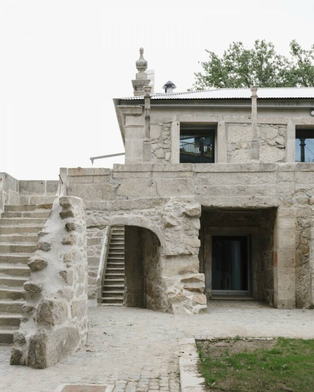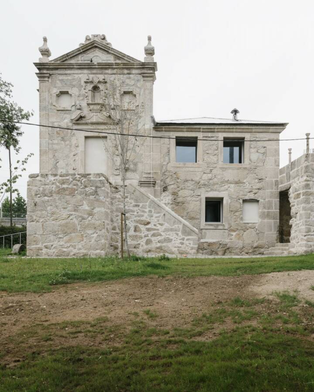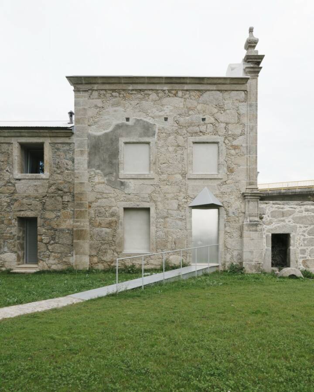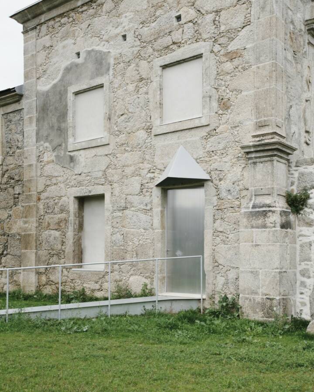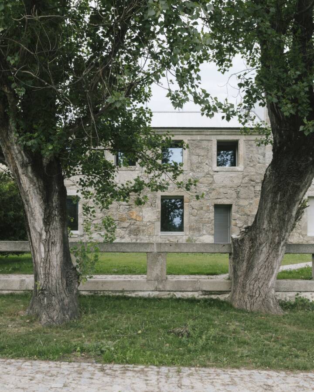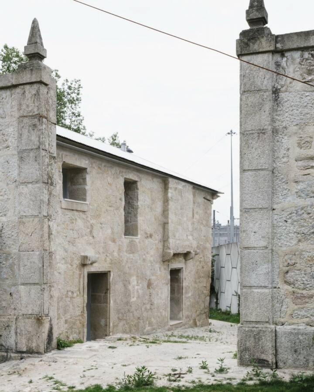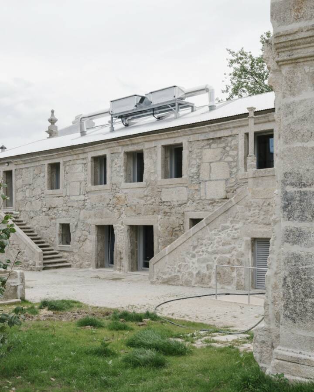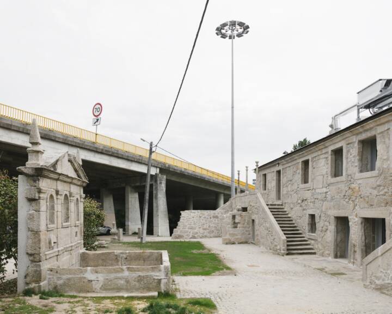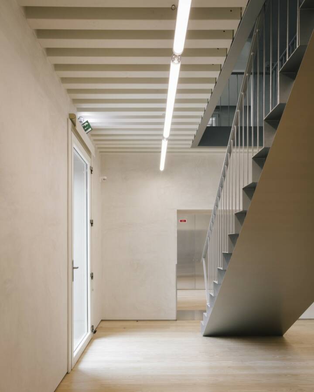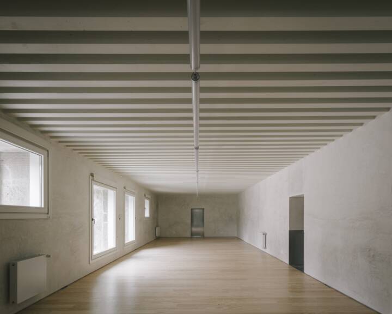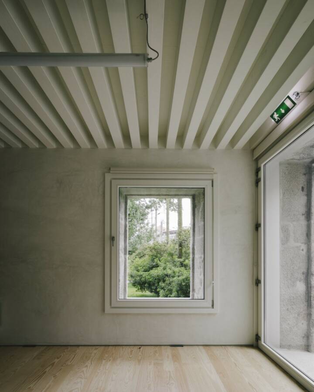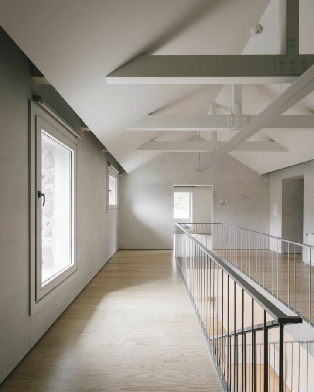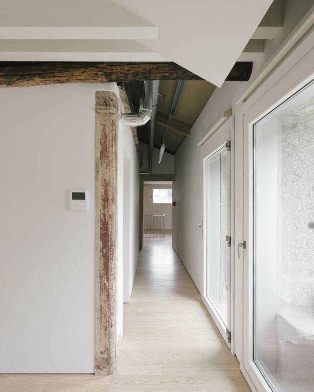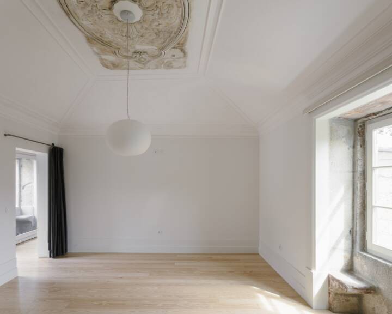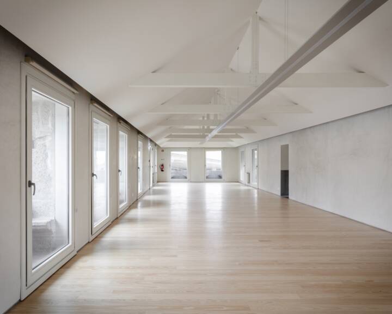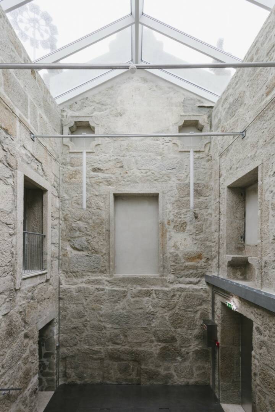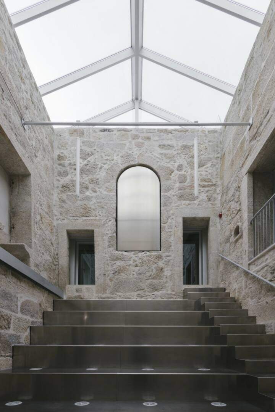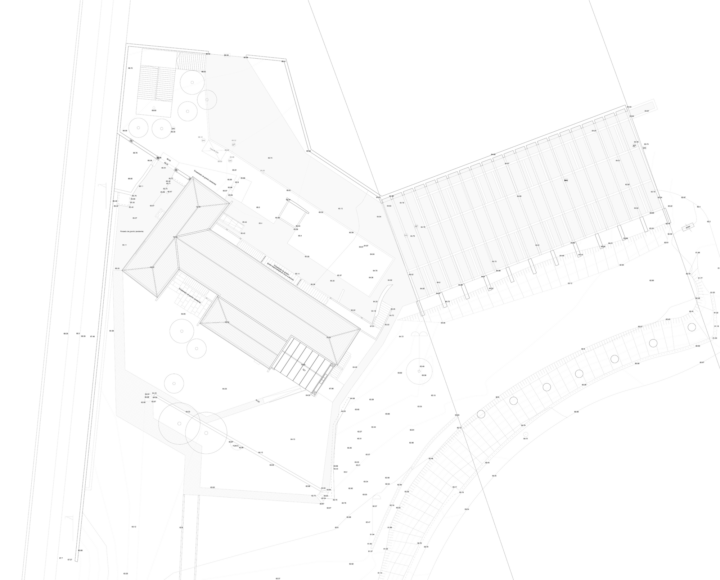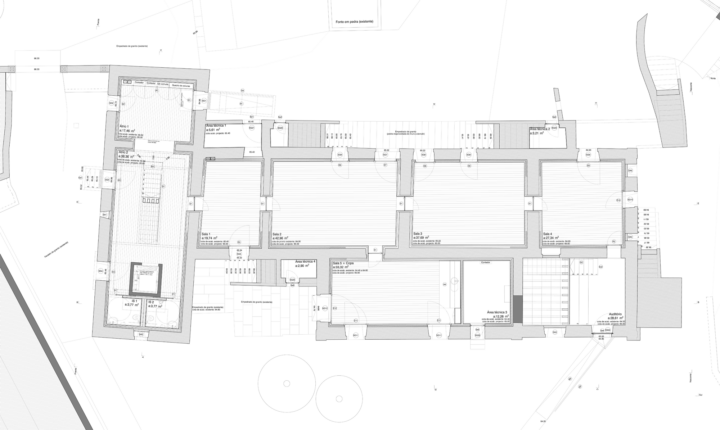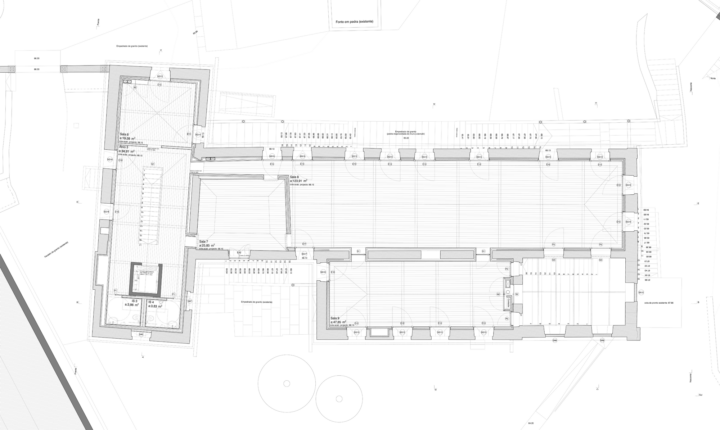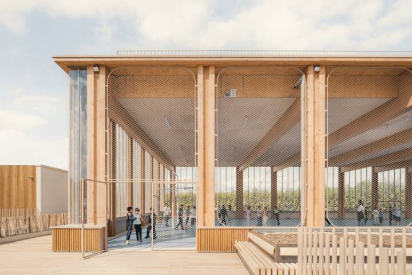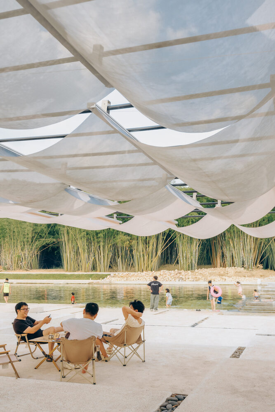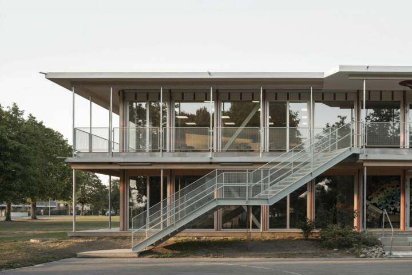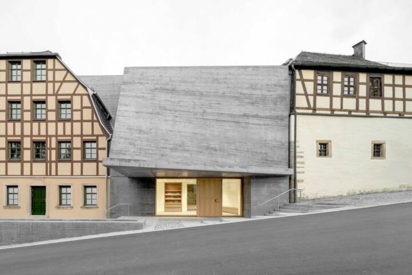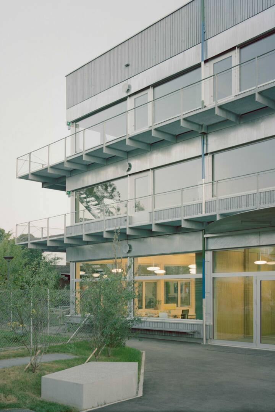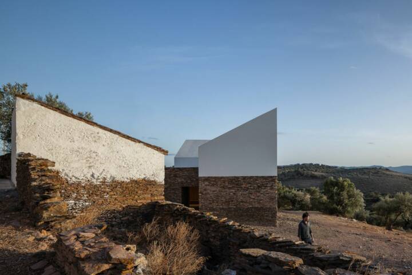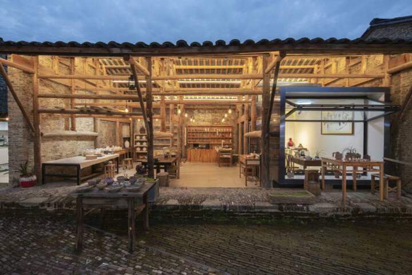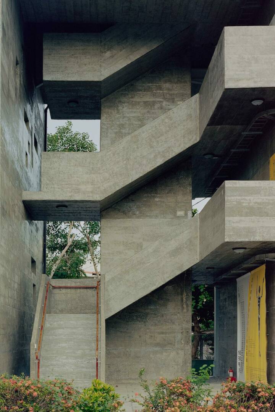Architects: Nuno Brandão Costa Photography: Francisco Ascensão Construction Period: 2016-2022 Location: Porto, Portugal
The work, of the still called Quinta do Mitra, is an integral part of the project for the Campanhã’s Bus Terminal (TIC). Its outer space is an integral part of, as well as an extension of the public natural park that already involves all this intervention. It goes from the south area, next to the Ceres Factory, and it extends along the entire TIC building, stretching eastwards to Rua do Bonjoia up to the site of the former Quinta do Mitra, with access via a pedestrian bridge, at the north end of the TIC complex. The pre-existing building of an extensive Quinta that was, over time, successively and very closely involved by large mobility infrastructures (the railway, the ring road and now the TIC), was completely abandoned, not fully functional, in ruins and in an advanced state of structural degradation, close to collapse.
The TIC project envisaged its reconstruction in order to make it a functional building, to confer an urban sense to it and make it an active player in the new functional and infrastructural surrounding context. The architectural proposal focused on the integral preservation of the existing stone walls, maintaining the condition in which they were found, the appearance of a ruin, reconfiguring their spaces for a new programmatic and multipurpose functionality: Transformed it into a municipal services building, complying with the new spatial, constructive and infrastructural requirements.
Read MoreCloseThe architectural proposal morphologically translates this dialectic between the original pre-existence state in which the buildings were found and preserved, and the new infrastructural and functional components that were added for their renewed functionality. Over time, the construction’s proximity to the ring road and the railway line and the new presence of the TIC building removed its original meaning, and it did not seem logical to remake a conventional pastiche of it, given that its function has also radically changed. It would be better to give the building a new functional and urban meaning, without losing its essence and stony condition.
A commitment was made to a highly sustainable reconstruction (without the use of heavy construction elements, concrete, minerals or ceramics) through very light and recyclable structural elements, namely wooden structures and light metal components. These do not jeopardize the structural safety of the existing building whose interior and exterior appearance reveal the nature and contemporaneity of the intervention, and it does so without renouncing to the memory of its original morphology, whose interpretation is maintained.
The building now resurfaces with a renewed scale and appearance, a prominent figure in the green mantle that extends throughout the naturalistic intervention of the TIC park. The abstraction and neutral treatment of the roofs and new equipment highlights and gives prominence to the only old elements that have been fully preserved over time: the stone walls of the building. The chapel, given its spatial potential and symbolic dimension, was transformed into a small auditorium, entirely lit from above through a glazed roof, which confers a charismatic monumentality to the space.
Text provided by the architect.
