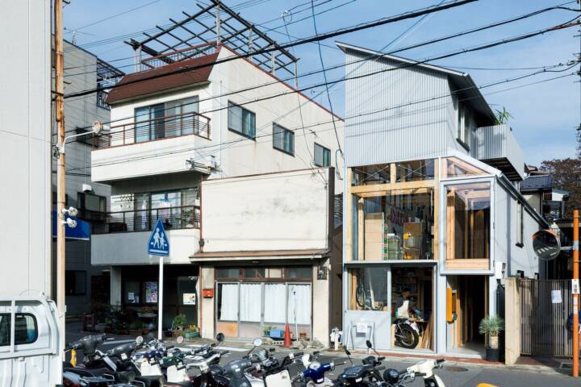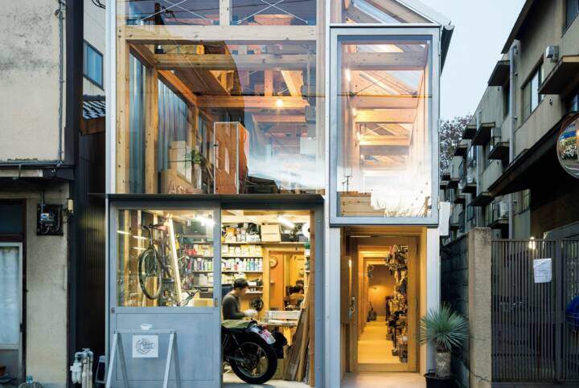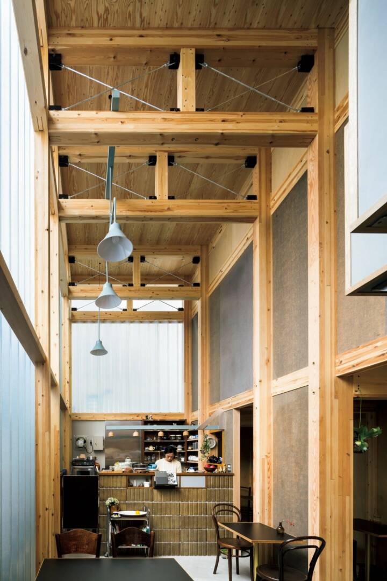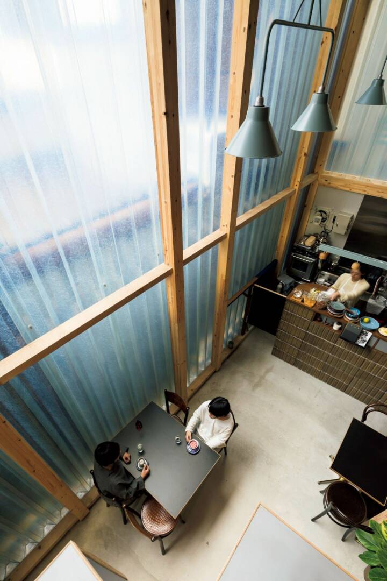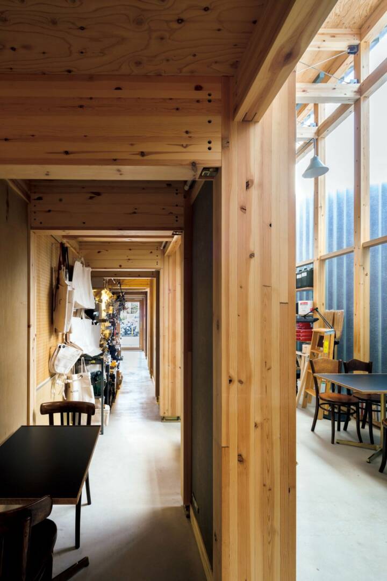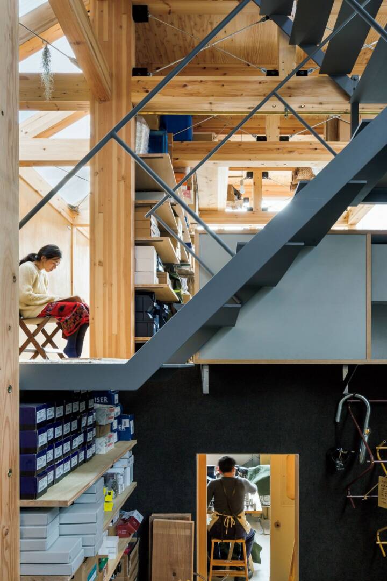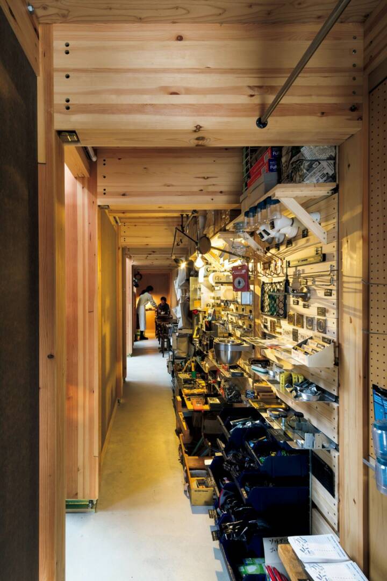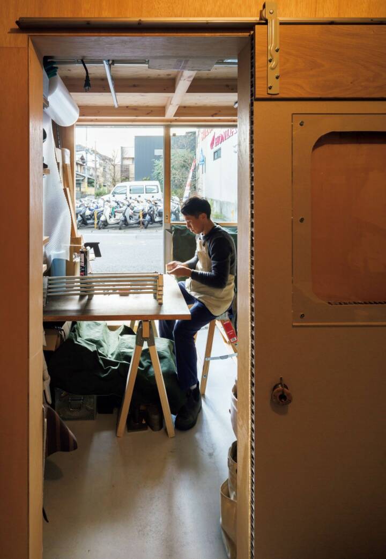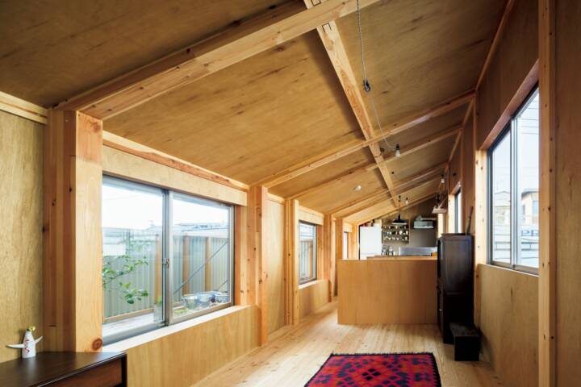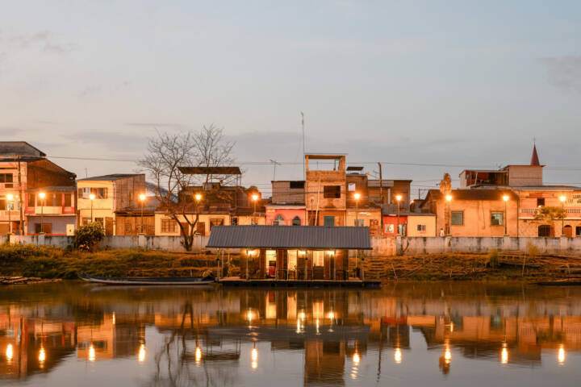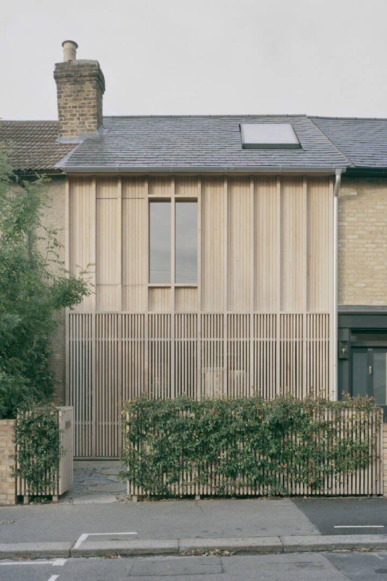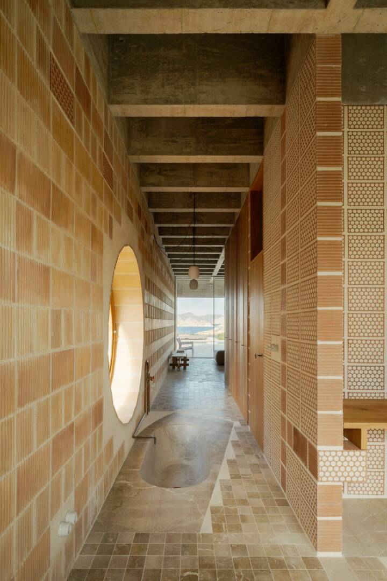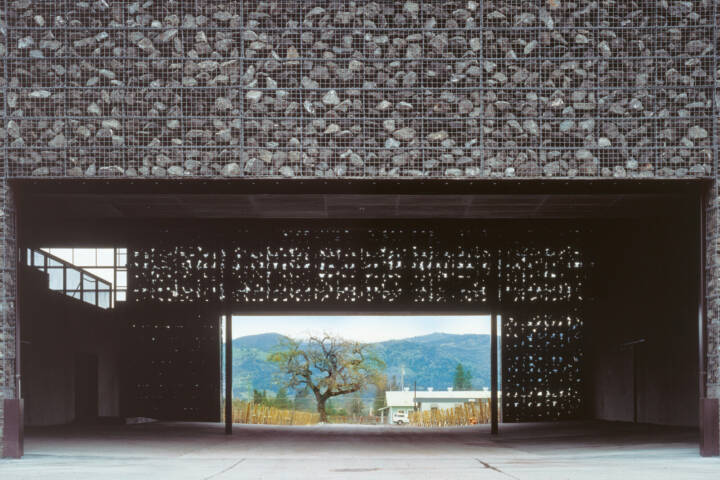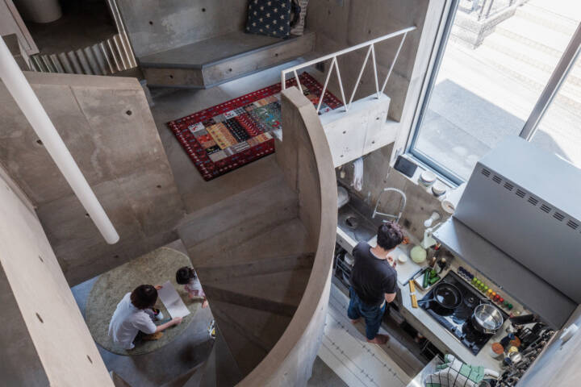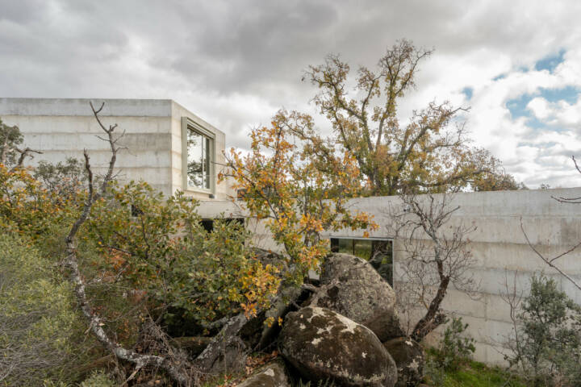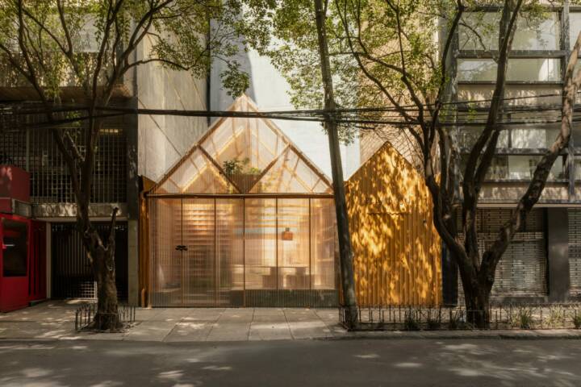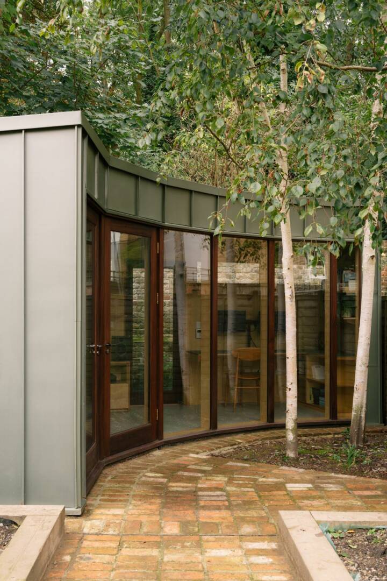Architects: Kimura Matsumoto Photography: Shinkenchikusha Construction Period: 2018 Location: Kyoto, Japan
A home and shop in an area just to the north of the center of Kyoto where such mixed use is very common. Given the environment surrounding the property, the building opens to the north side, while keeping the main structural elements on the south side, where it is unlikely for the environment to change in the future. The design uses a basic module of a “fishbone” frame with ト-shaped wooden trusses on the south side and one twice as wide, alternating to form a double grid. By using the trusses extending to the north as boundaries to create the second story and mezzanine, given the extended height of the first story, the residence, store, workshop and café were formed as separate spaces, each with its own character.
Text provided by the architect.
