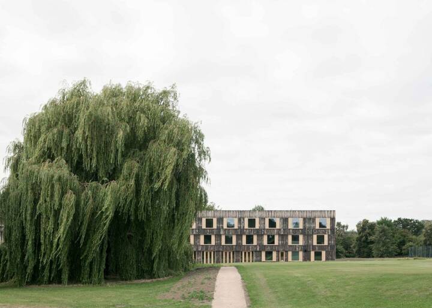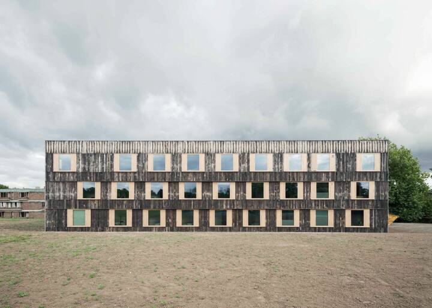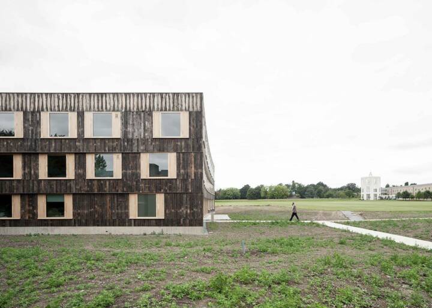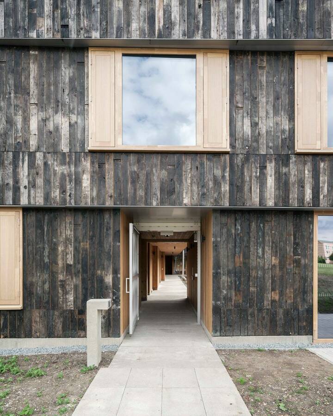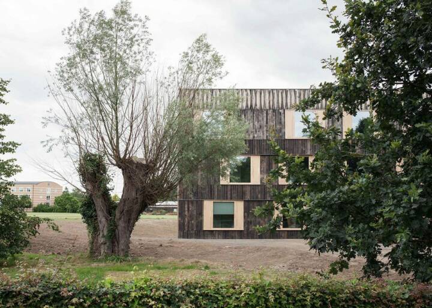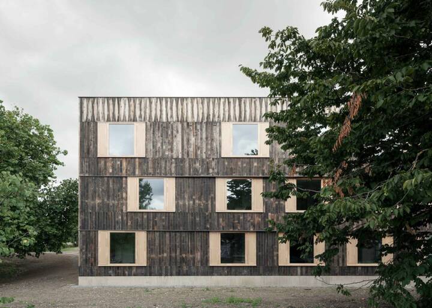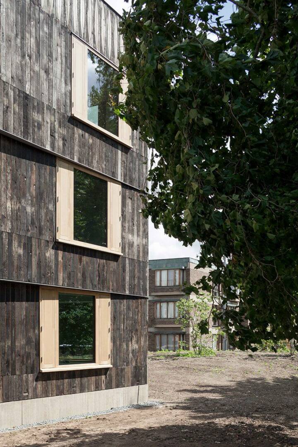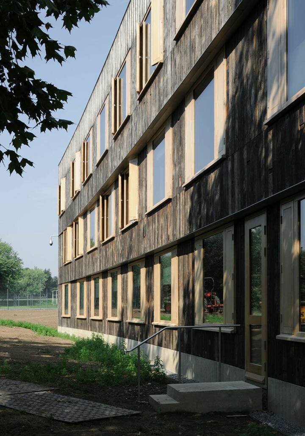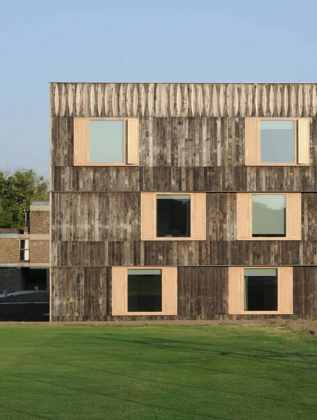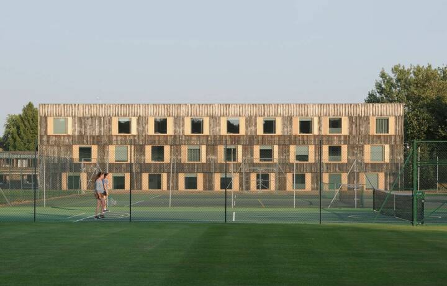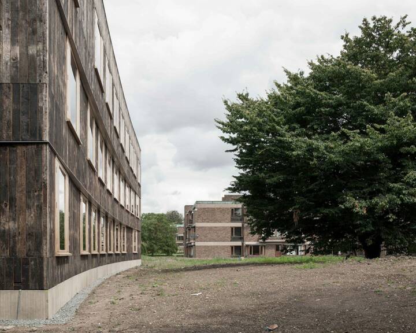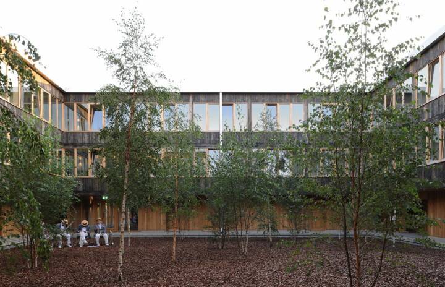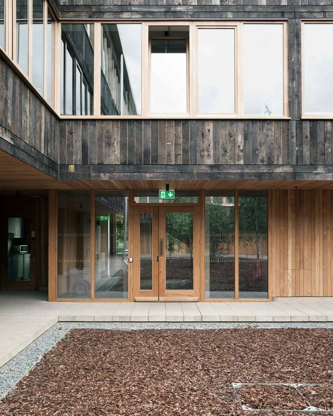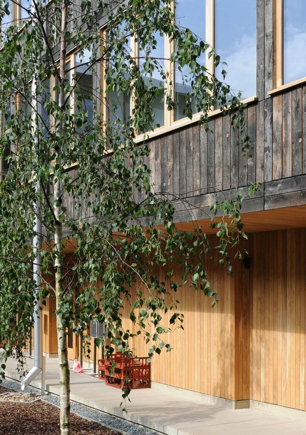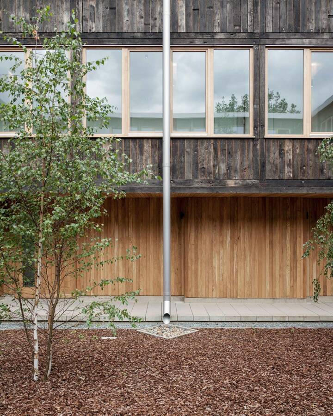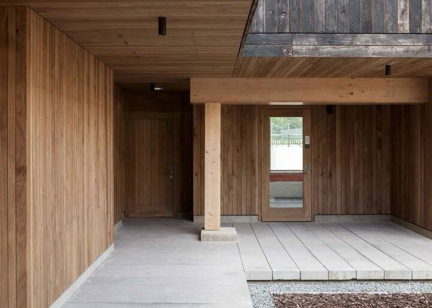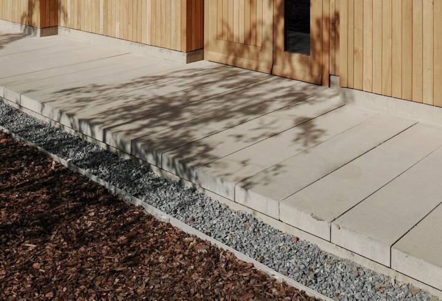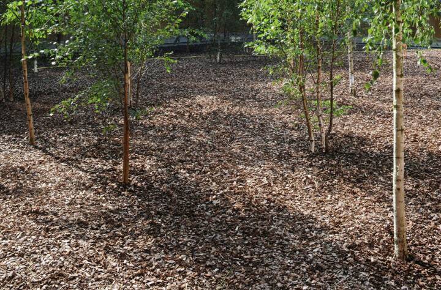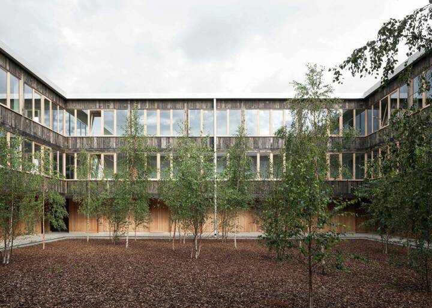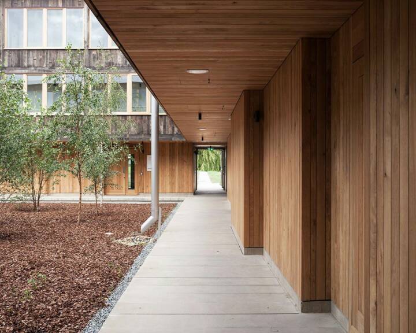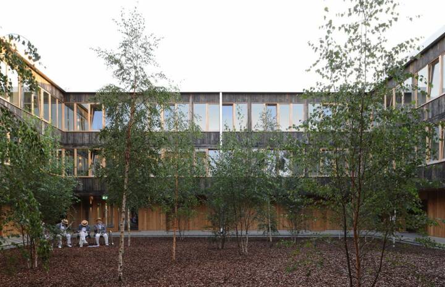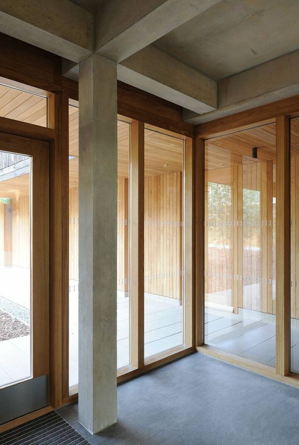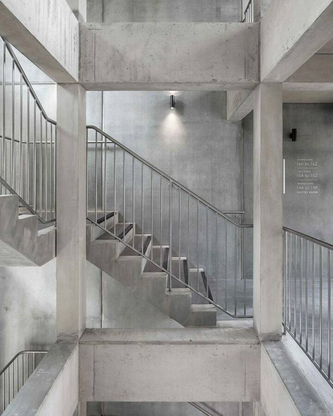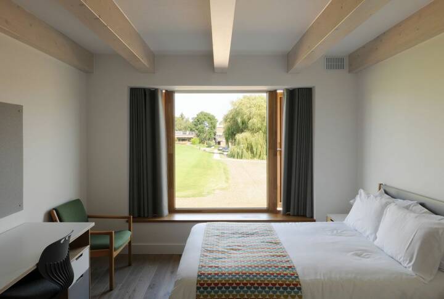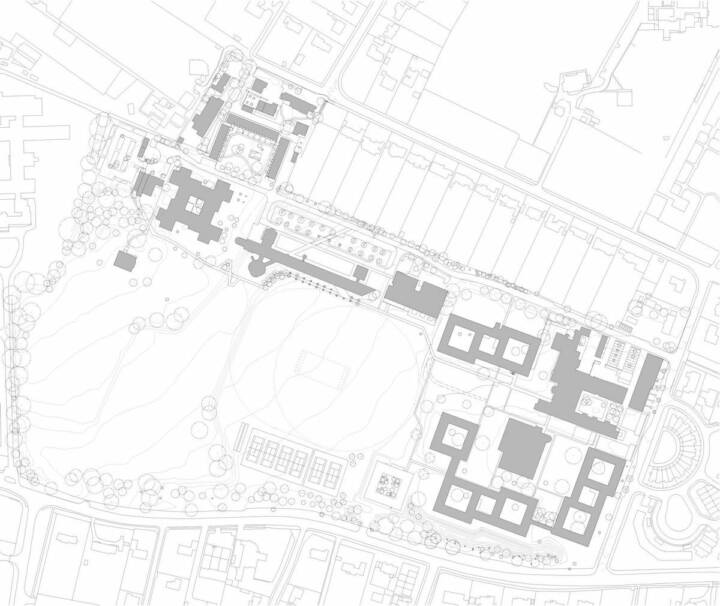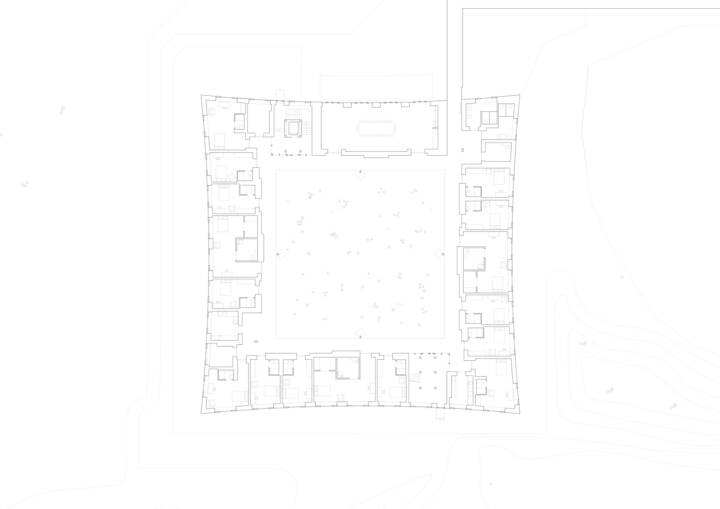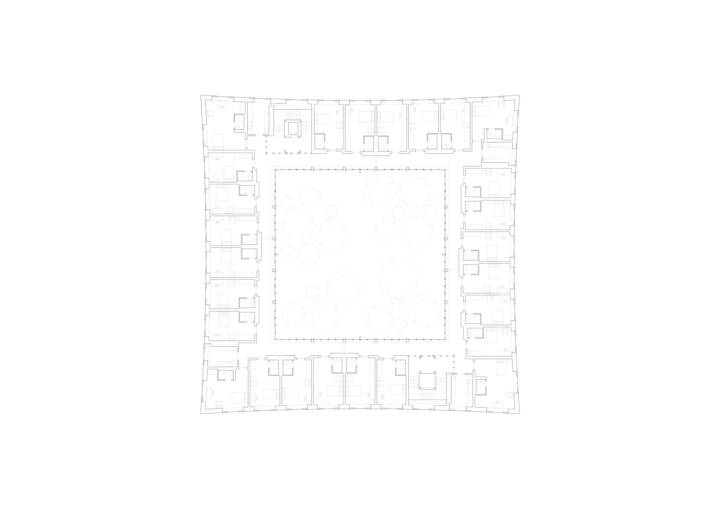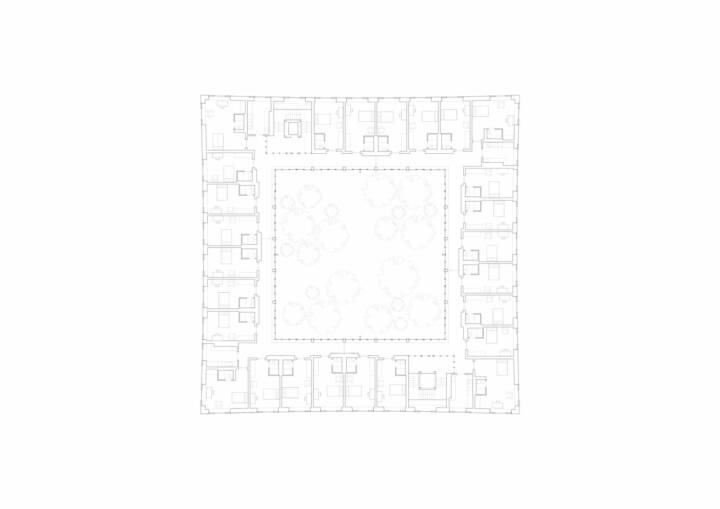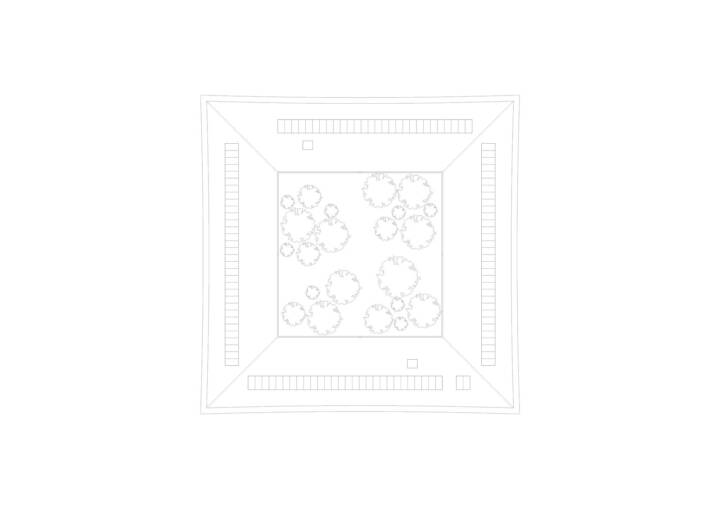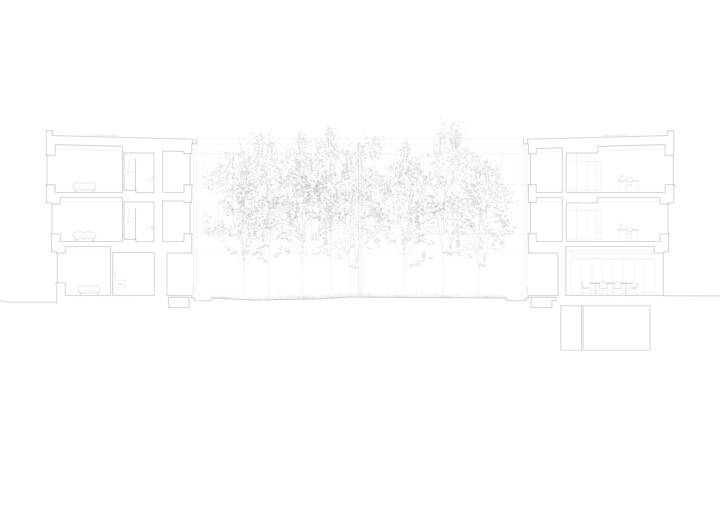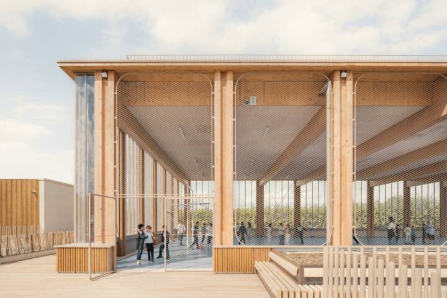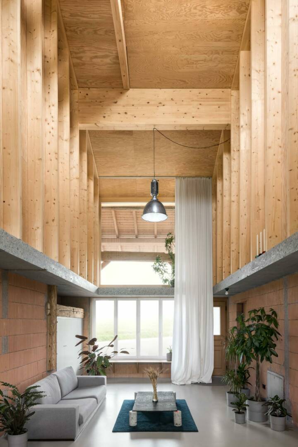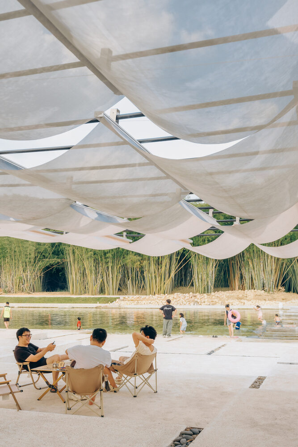Architects: 6a Architects Photography: David GrandorgeJohan Dehlin Construction Period: 2016 Location: Cambridge, United Kingdom
Cowan Court is a 68-room hall of residence and the first completely new court since the college was founded as a memorial to Sir Winston Churchill in the ‘white heat of technology’ of the early 1960’s. Churchill College was a pioneer in the radical expansion of university education in the post-war period, and for British architecture in general.
Read MoreCloseHalf a century later, Cowan Court turns the picturesque Brutalism of the original college towards the 21st century. Sustainability, accessibility, landscape and a new approach to communal and private space transform the raw sensuality of the brick and board marked concrete courts of the original college into an innovative, contemporary, low-energy timber building. The staircase that traditionally serves and defines a vertical community of rooms becomes a cloister, bringing circulation towards social spaces positioned around enclosed landscaped woodland at the centre of the building. The rooms served by the central cloister are all fully accessible and frame views outwards, towards Churchill’s extensive open playing fields and meadows.
Three storeys, square court, the same footprint as the existing courts: Cowan Court evolves many features of the original college buildings. The untreated reclaimed oak cladding echoes the textured board marked concrete and the colour of brick in the original college. New pale oak adds refinement in the lining to the cloister and triple glazed windows. The bay windows, characteristic of original student rooms, reappear as deep window seats within the thick, insulated walls of the energy efficient new building. In summer, the densely planted birch forest within the court shades an informal garden for students to meet and study, which turns to orange in autumn and opens to the sky in winter.
The materiality of Cowan Court forms part of an ambitious environmental strategy; passive ventilation, triple glazing and super insulation reduces the amount of energy consumed in construction and in use. Solar electricity, solar water heating and rainwater collection reduce the energy requirements yet further.
6a won an international competition to design this first new court in the college in 2008. The existing buildings were designed by Sheppard Robson following one of the most important architectural competitions of the post-war period. Today, the listed college is one of the finest examples of English Brutalism in the UK. Cowan Court responds to the original in a contemporary timber construction. In three overhanging floors, the jettying timber cuts recall the concrete bands across the facades of the existing courts. Each of the facades is curved like the entasis of a classical column, and the square windows of the student rooms spiral up and across, chasing around corners in playful misalignment.
Text provided by the architect.
