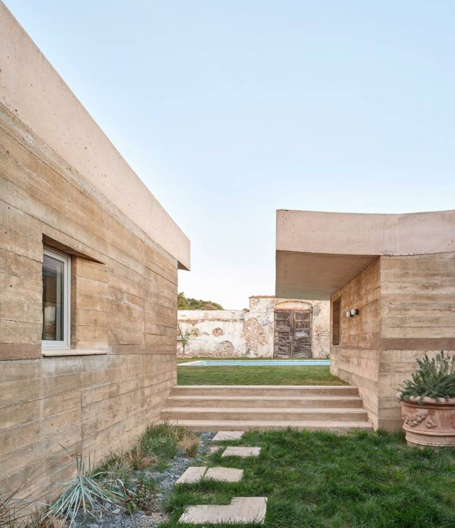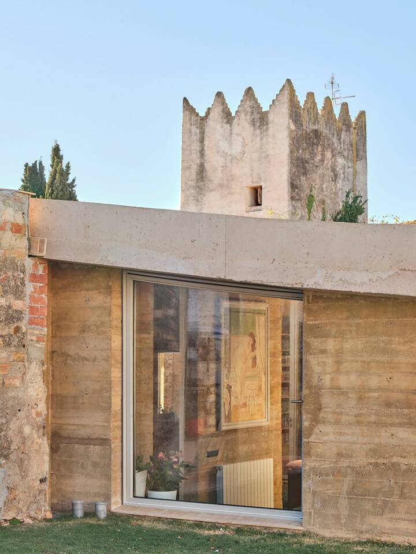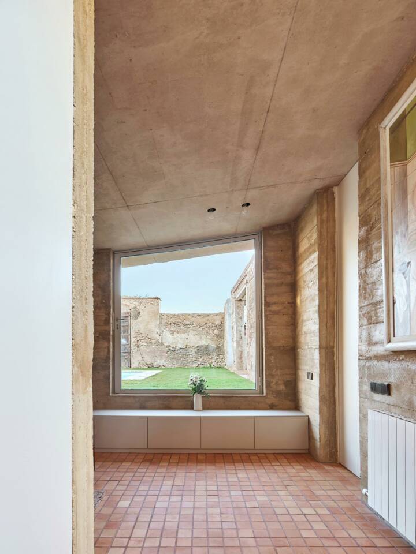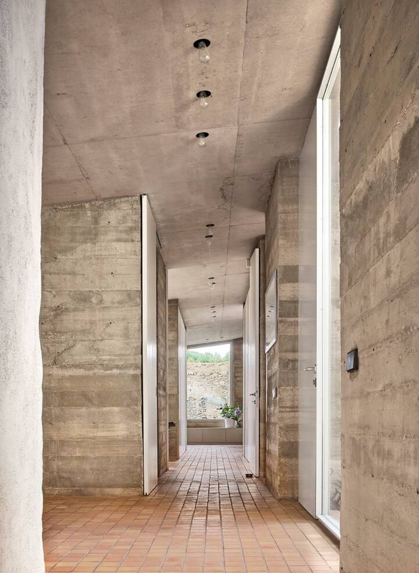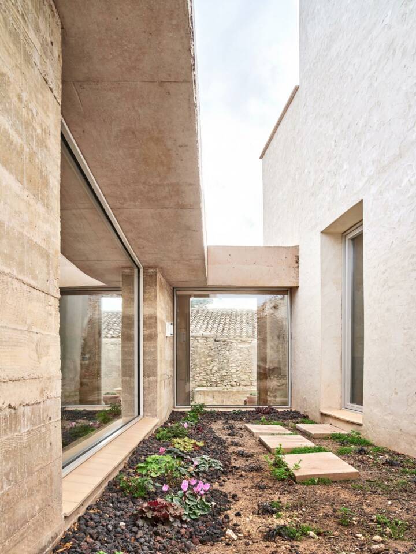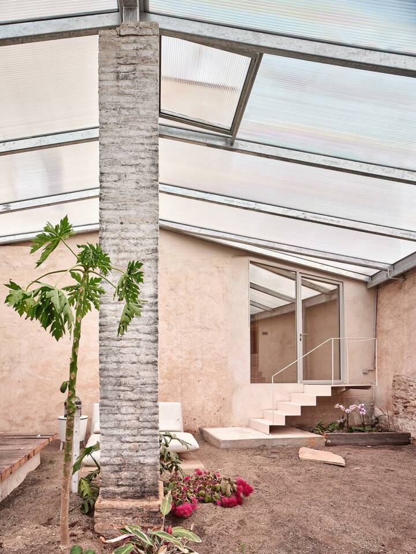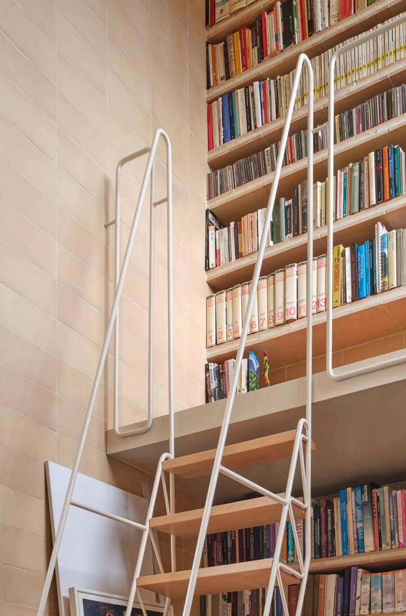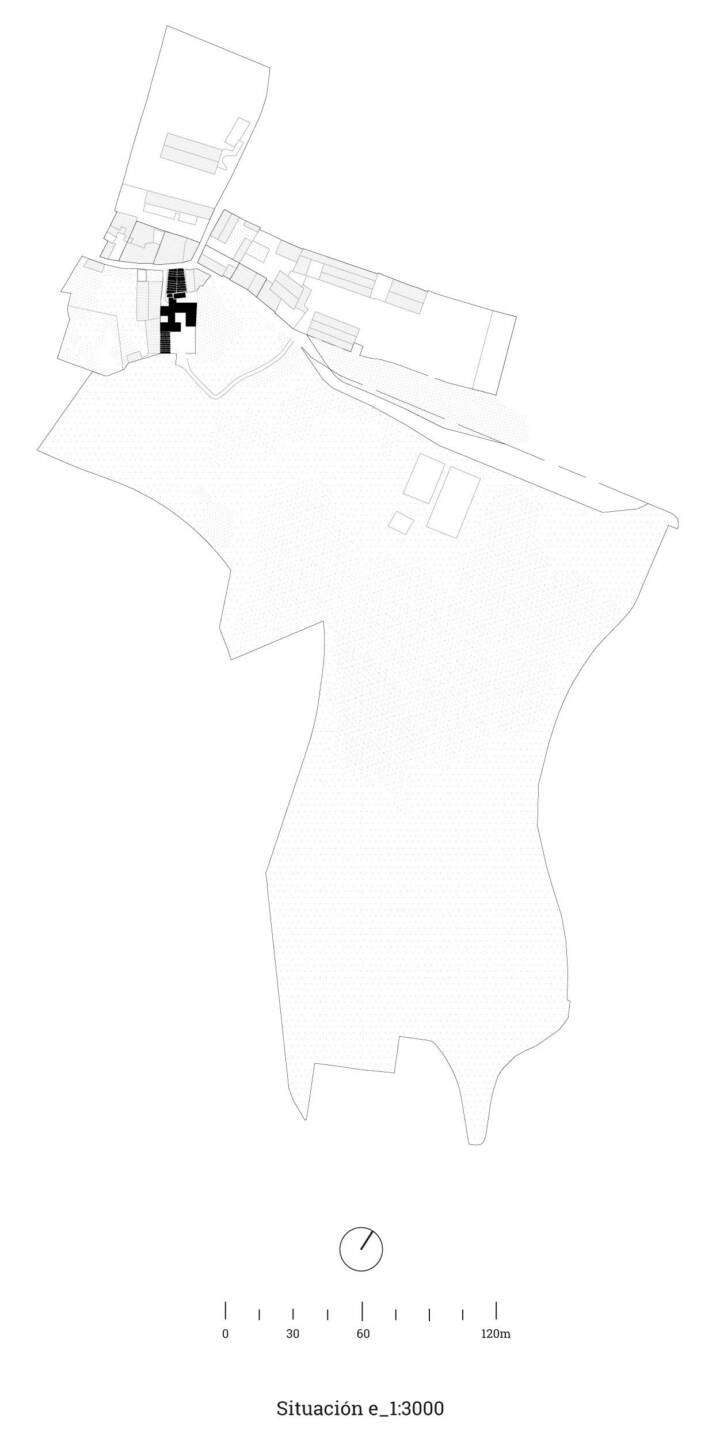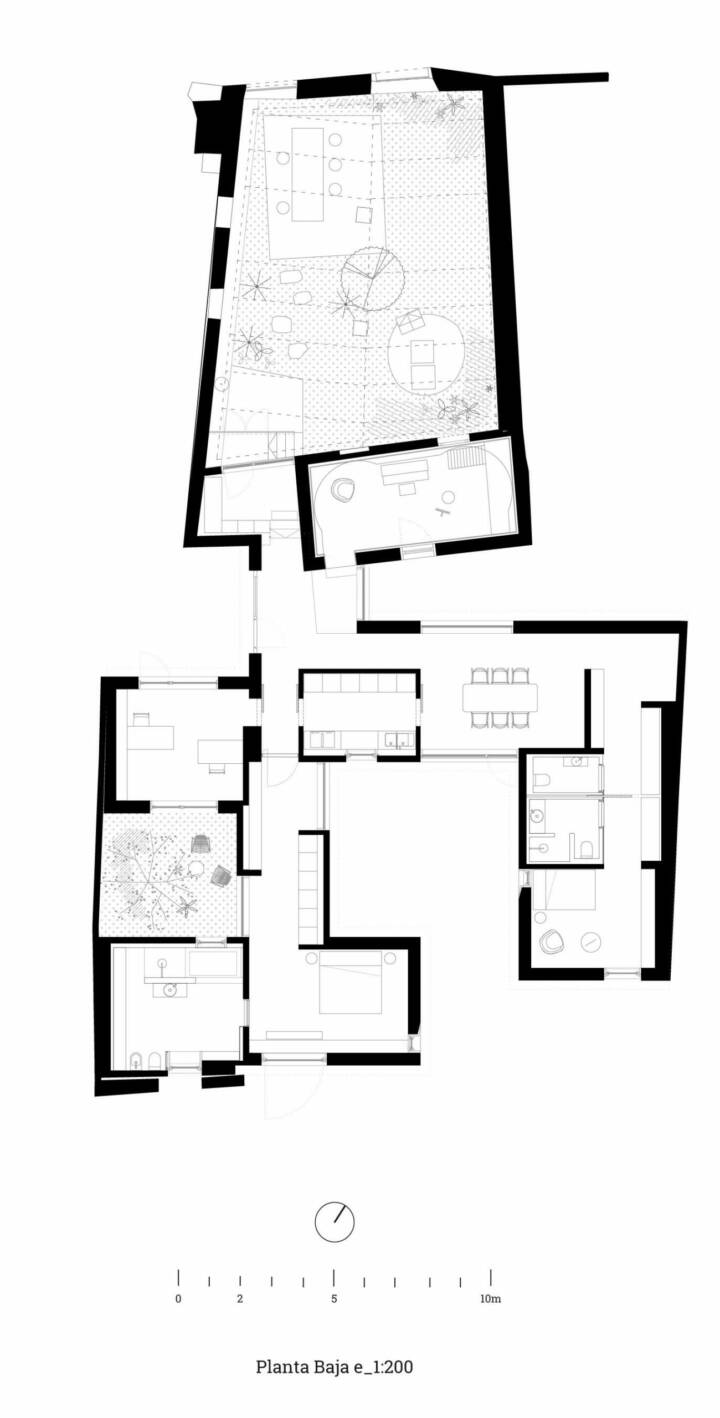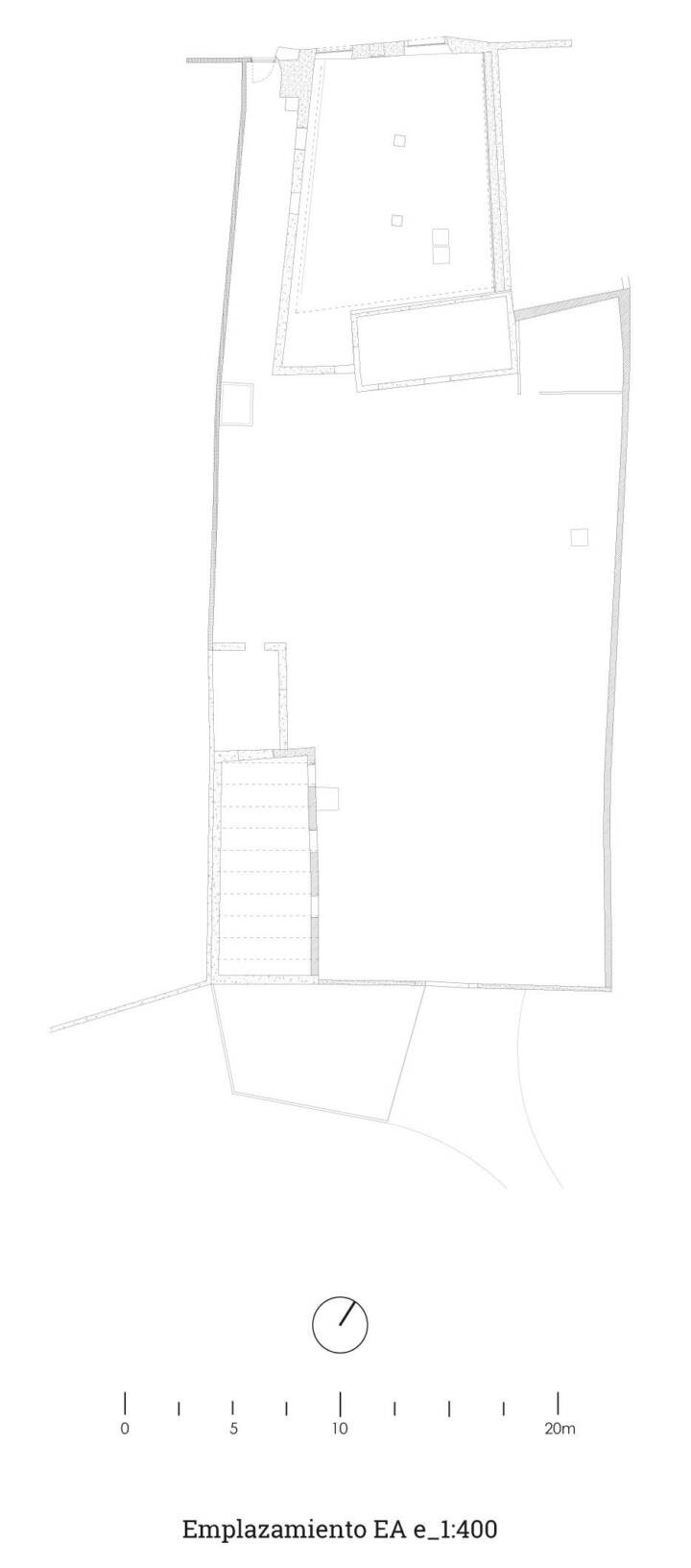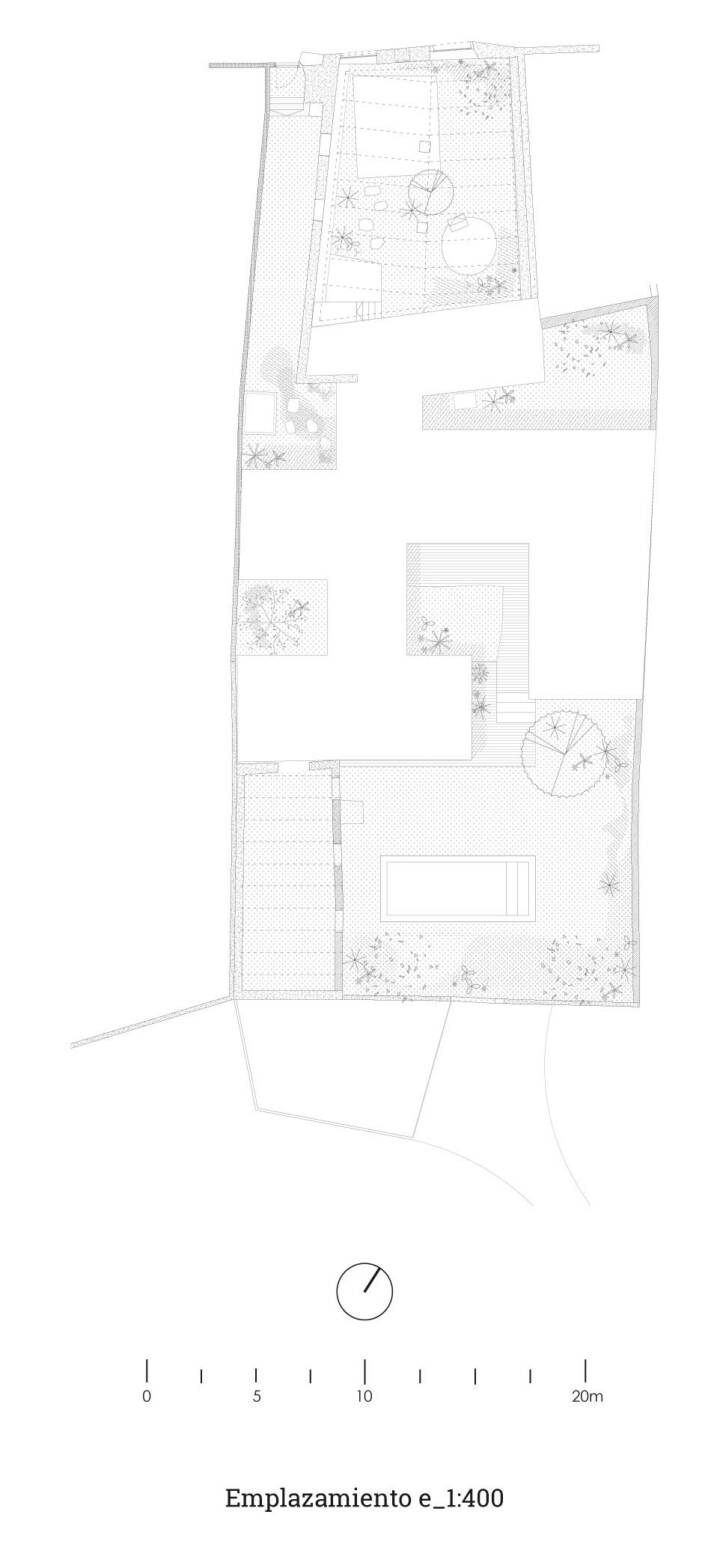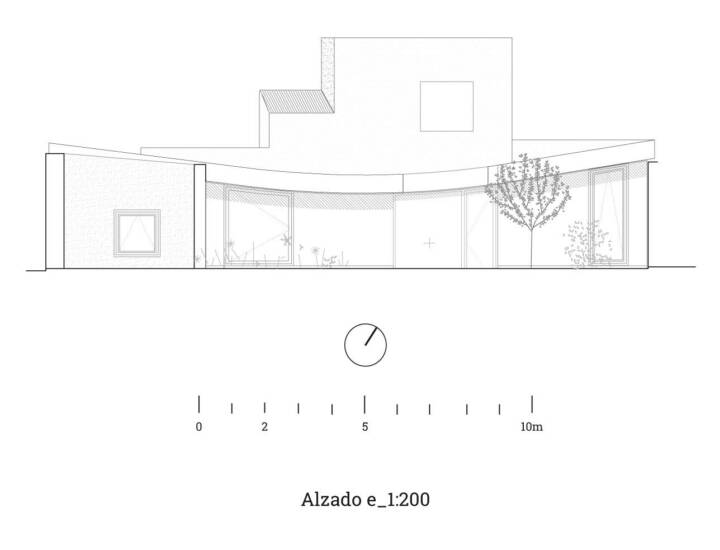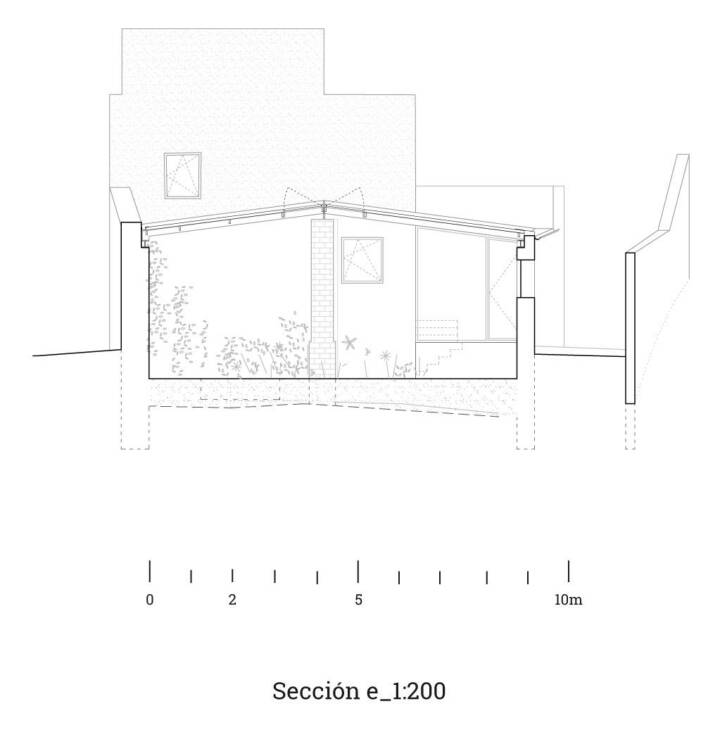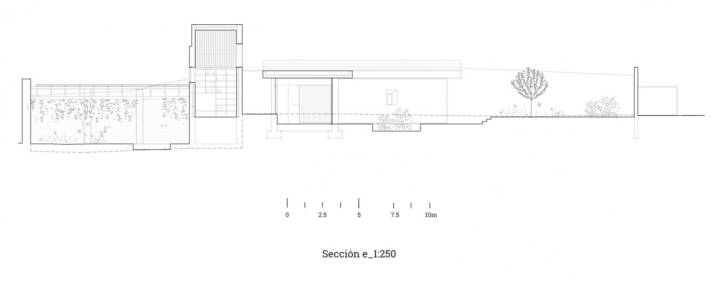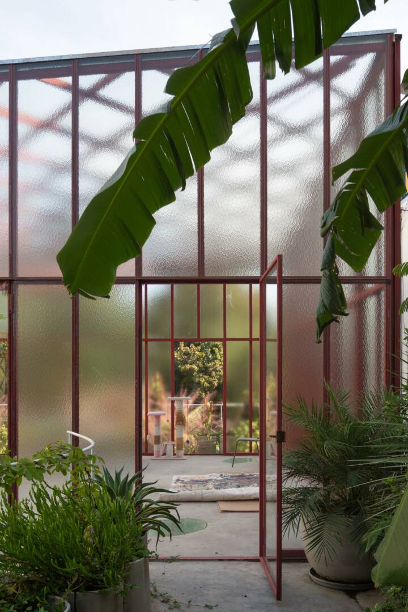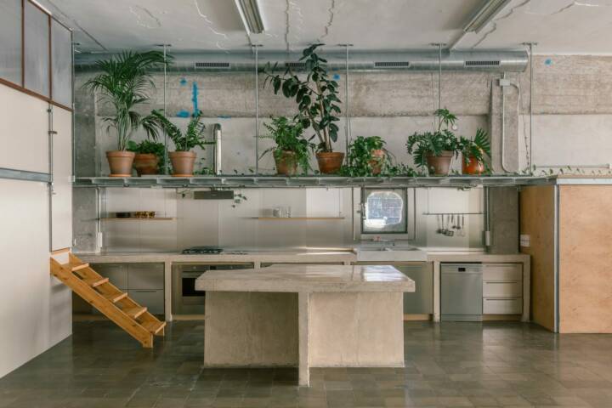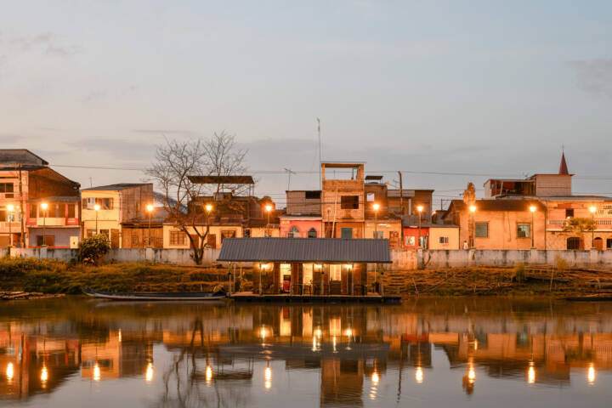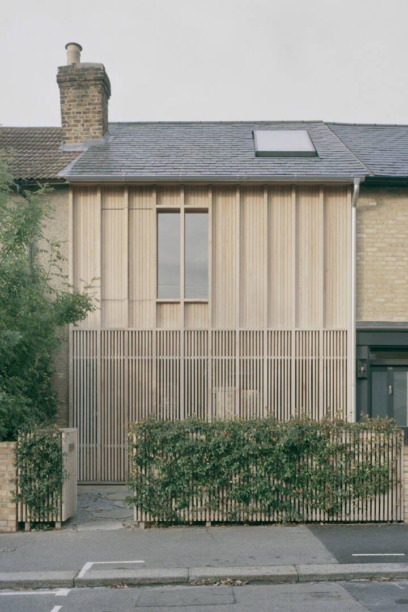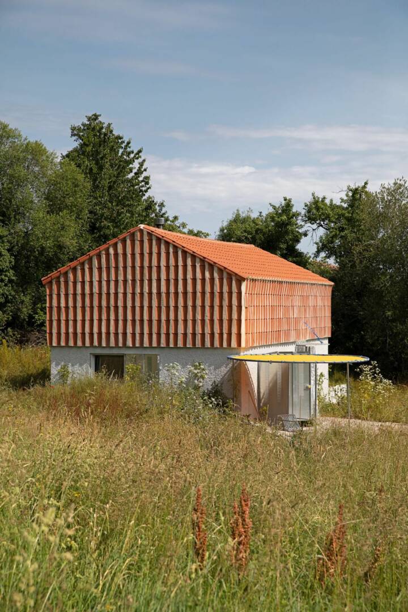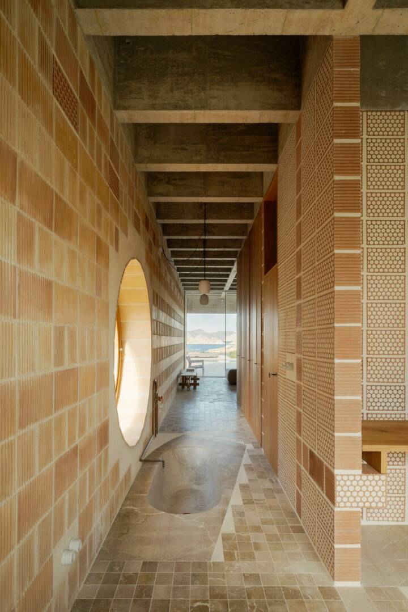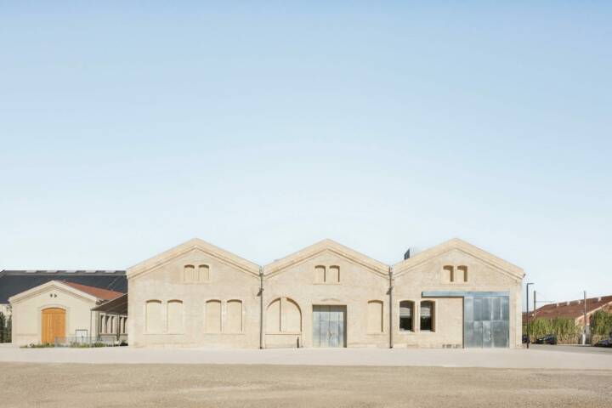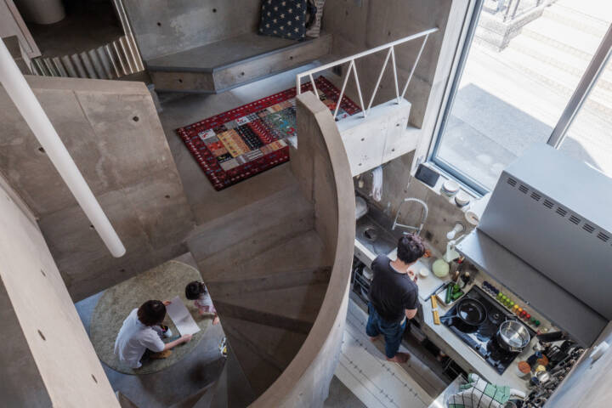Architects: Arquitecturia Photography: José Hevia Construction Period: 2022 Location: Sant Pere de Ribes, Spain
An abandoned house integrated into its surroundings is rehabilitated through the occupation of the ruin and the expansion of a series of intertwined interior spaces and gardens. Generating a counterpoint with the tower of the neighboring house, the set of stone, mud and concrete compresses its center and expands the rooms on its perimeter. These are intertwined with garden fragments.
The house occupies the exterior spaces of the original home. The vegetal cover of the new volume reinforces the relationship with the land and the garden. The construction on the existing building is a greenhouse, reversible and light that dialogues with the materiality of the restored walls, which mark permanence and the passage of time. The concrete walls are formworked with a traditional system – used in the walls of existing houses – where the 15 cm wide pieces of wood give a roughness and texture typical of stone and clay constructions made by hand. The reverse arched concrete cover is formworked with a phenolic board that gives it the shiny and precise appearance.
Text provided by the architect.
