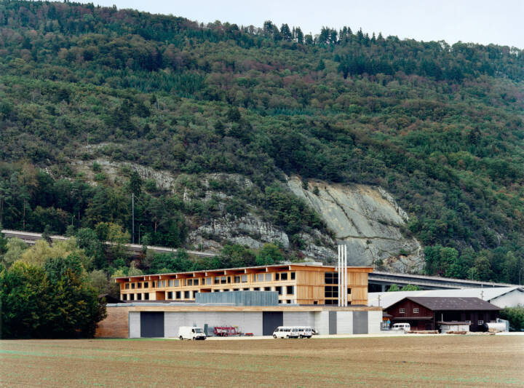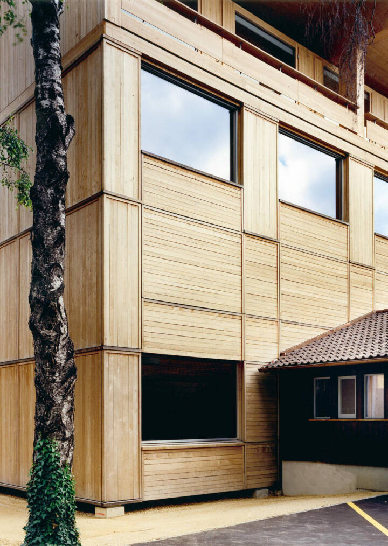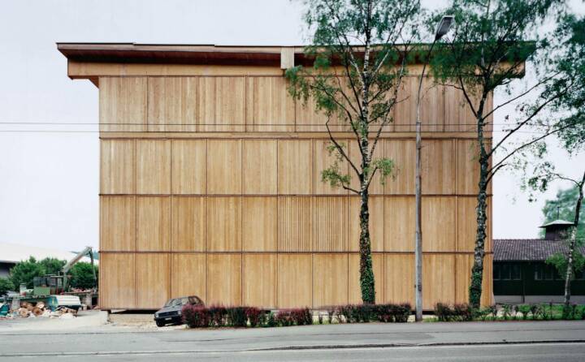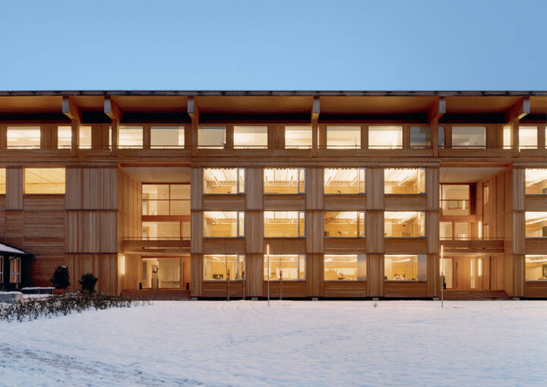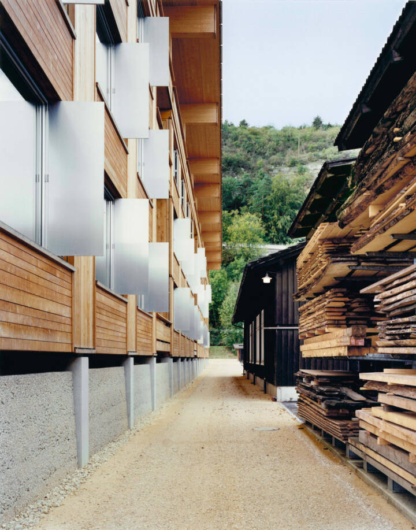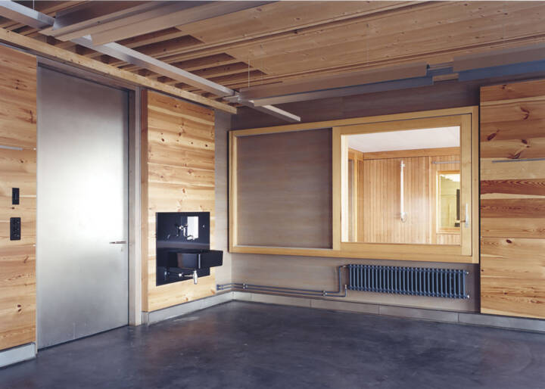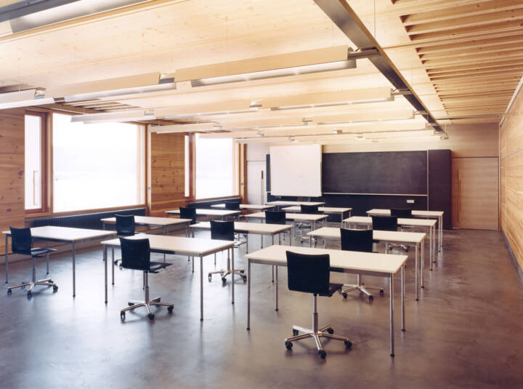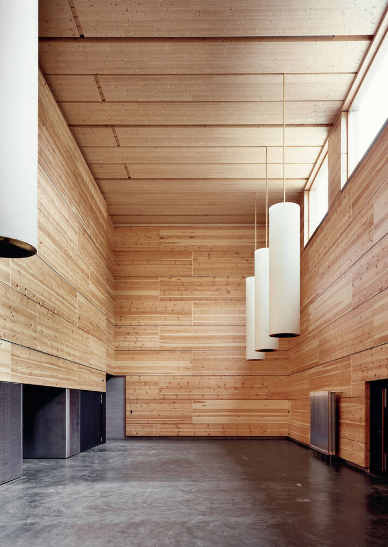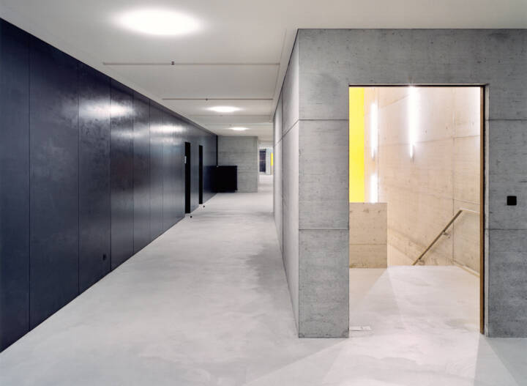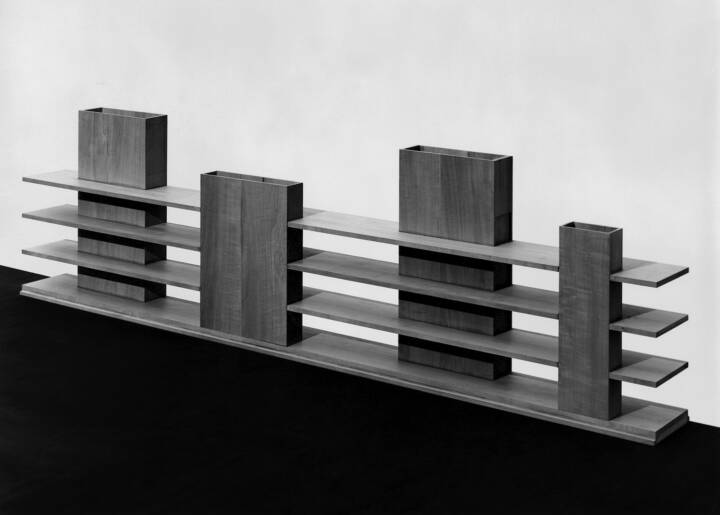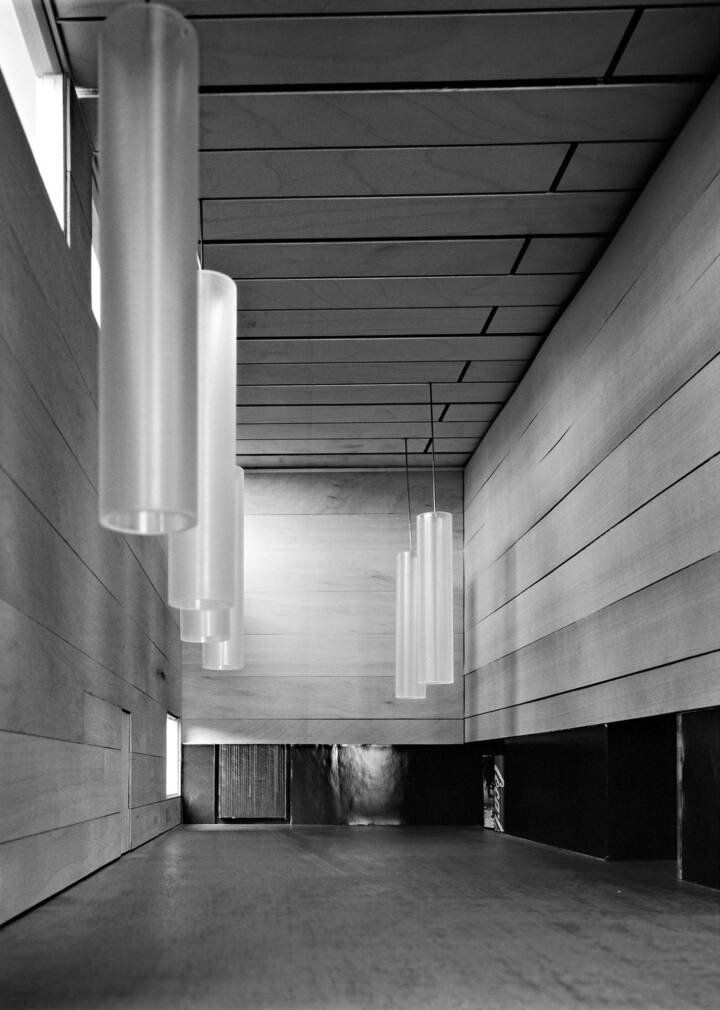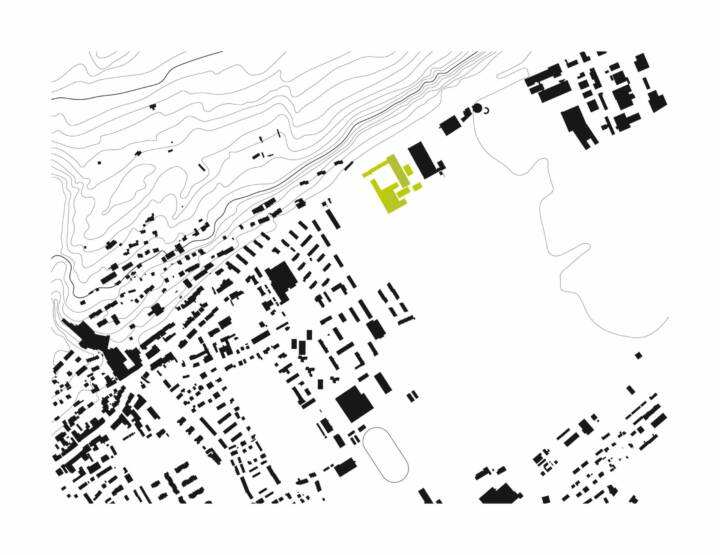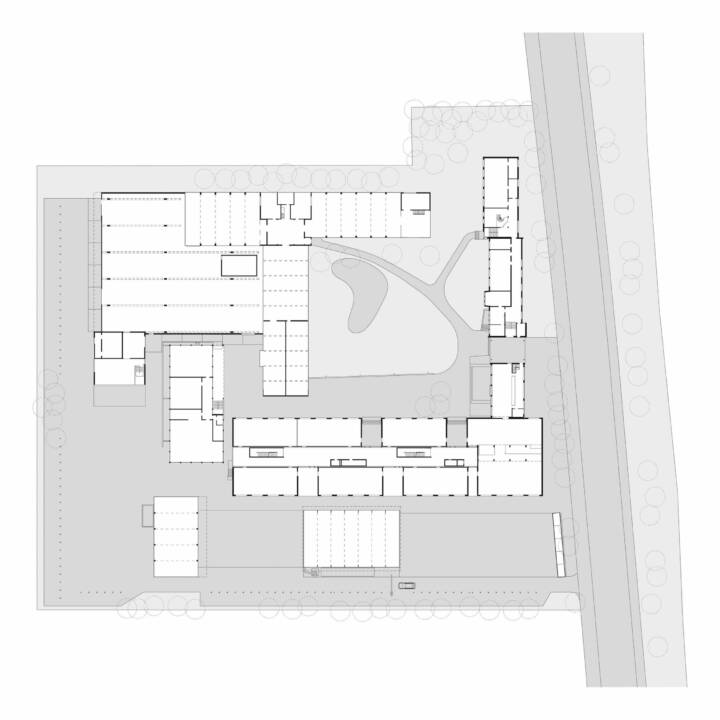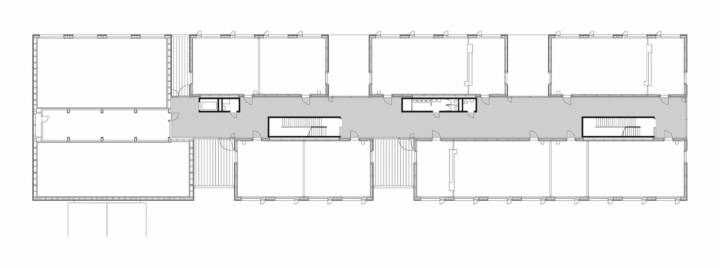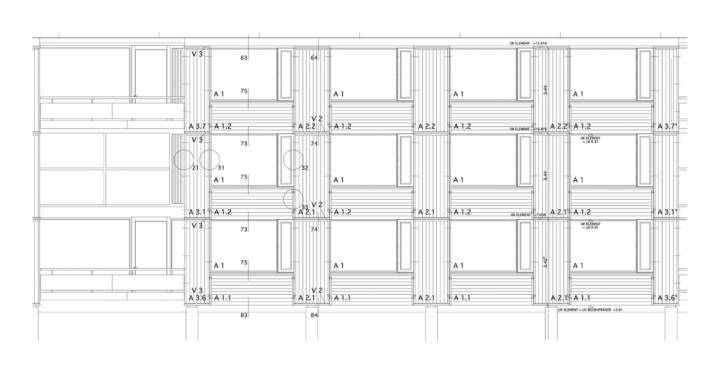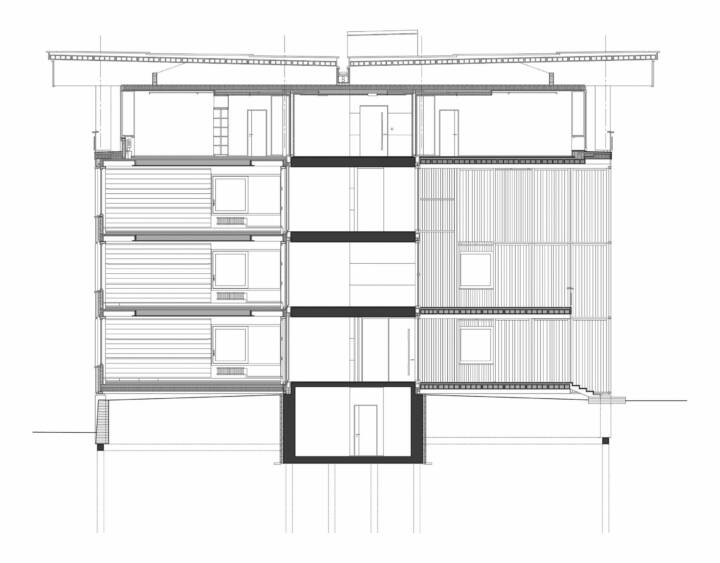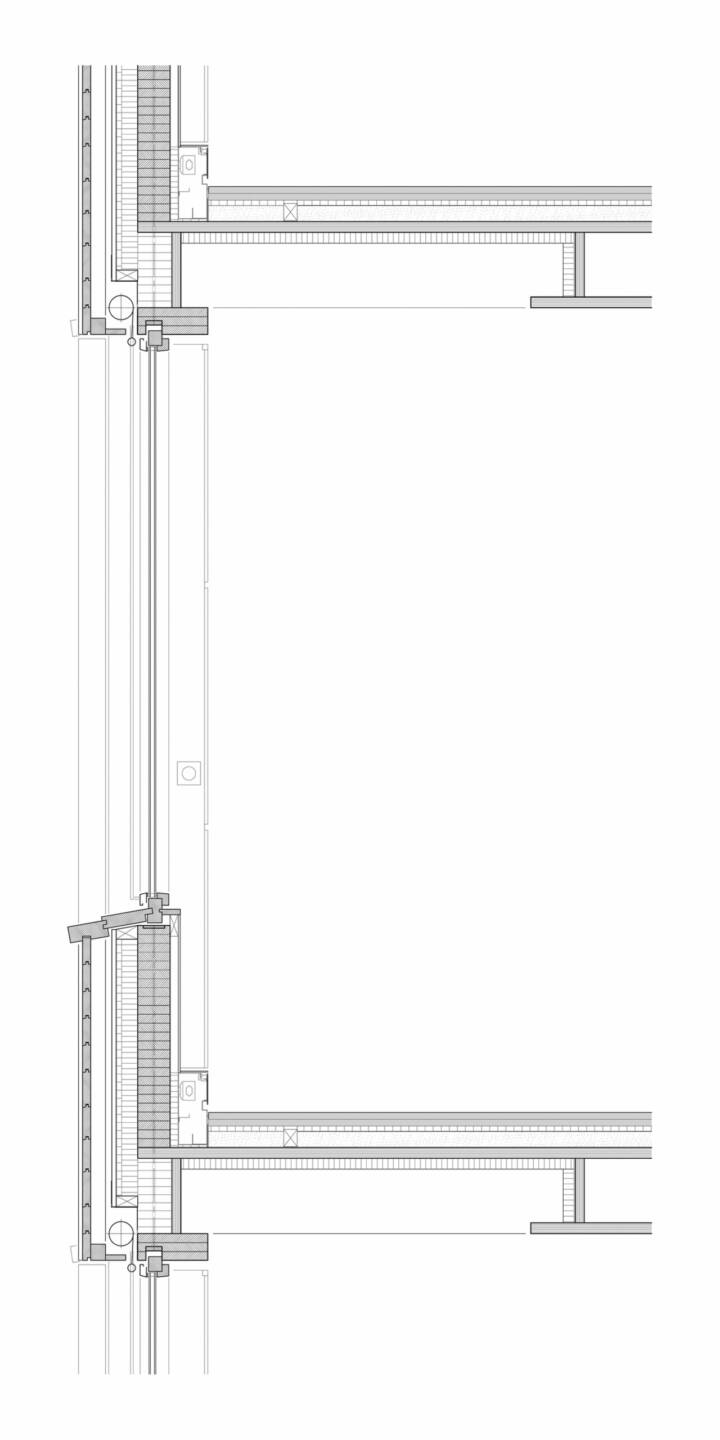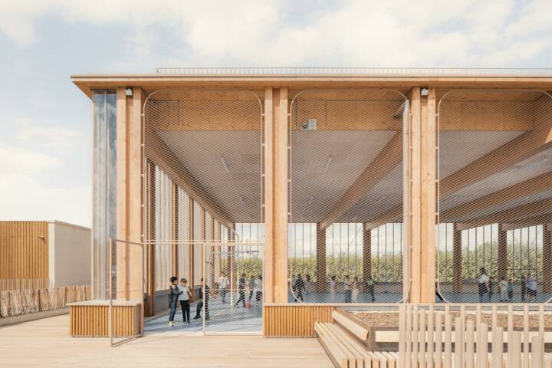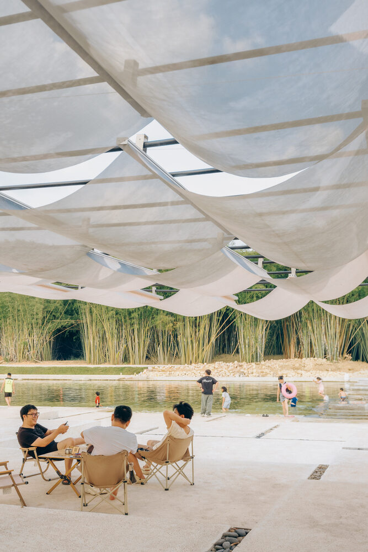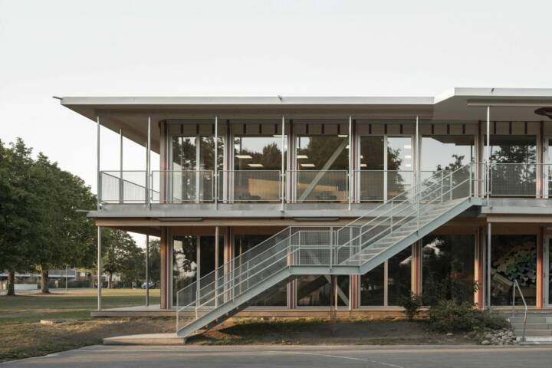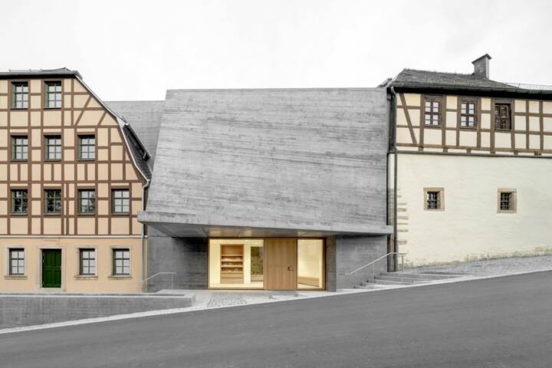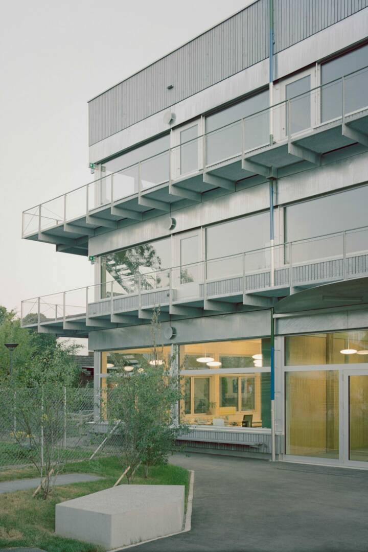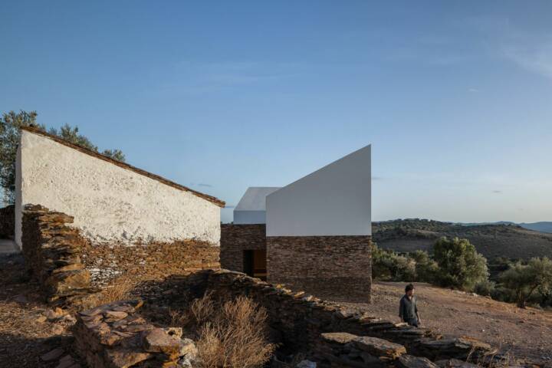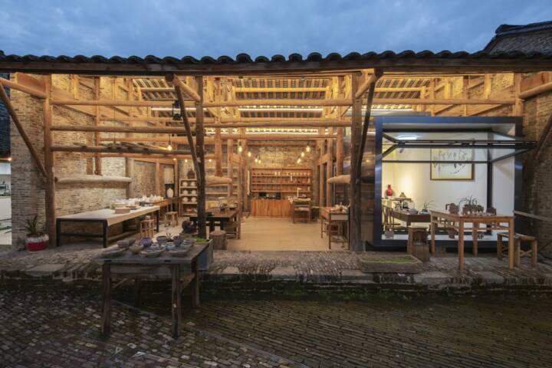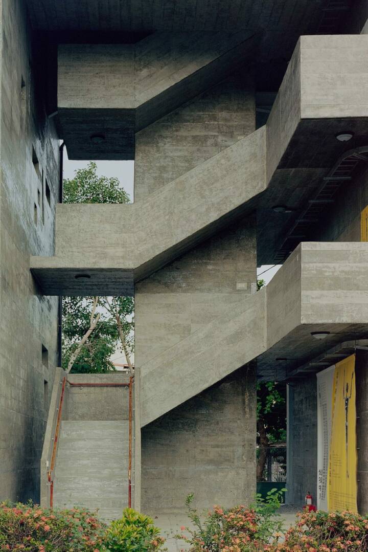Architects: Meili Peter & Partner Photography: Georg Aerni Construction Period: 1990-1999 Location: Bienne, Switzerland
For its further development, the Swiss University for the Wood Industry intended to use the existing property more intensively, taking the existing building structure into account as much as possible. The building site was important for this project and the users: the area lies like an island between the residential areas on the outskirts of the city and the industrial areas expanding at the southern foot of the Jura; the open position of the single-story workshops and storage sheds, the gently sloping gable roofs and the direct relationship to the pond and park are all insignia of the national romantic tradition.
We built the new teaching building as a four-story wooden structure in close proximity to the halls, so that it towers far above the world of low gable roofs. The flat silhouettes of the traditional wooden buildings in the foreground come into tension with the new body, which consists of a series of wooden boxes constructed from skeletal frames, due to the almost dissonant proportions and mass ratios. Based on our experience with large spans in timber frame construction, we overlaid the basic structural elements with the unity of a school room so that the modular orders relate to the spatial division of the classrooms. The bodies of the school rooms are treated as individual pieces and inserted into a structure in which open and enclosed parts of space form an entire building body. They are lined up in such a way that the necessary light falls through the open parts of the room into the interior.
Read MoreCloseOur interest in this huge wooden body was no longer the fragmentary and ephemeral nature of Altishofen’s house of cards construction (p. 68), but rather the plastic expression and the physical force of a body on which the tactile lines in the surface of the facade elements and the view into the depths emerge in the increased light-dark contrast. The rules of joining and connecting, which in traditional timber construction organize the separation between cladding and structure, are abolished, on the one hand by the structure itself appearing disproportionately, and on the other hand by depicting the supporting structure as a form in the cladding. These design-constructive investigations into the tectonic and physical expressivity of large wooden buildings not only move in unfamiliar territory, but also break with the tradition of constructive continuity in wooden construction.
Text provided by the architect.
