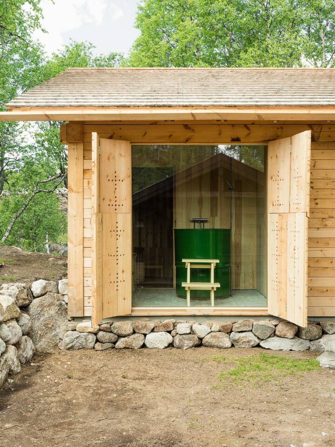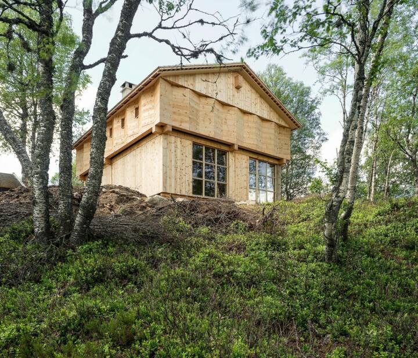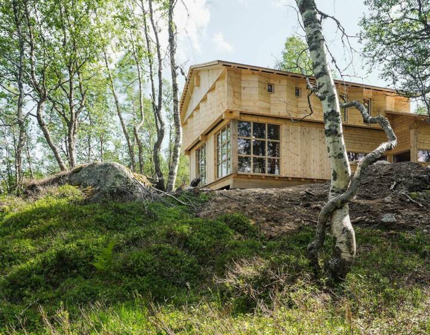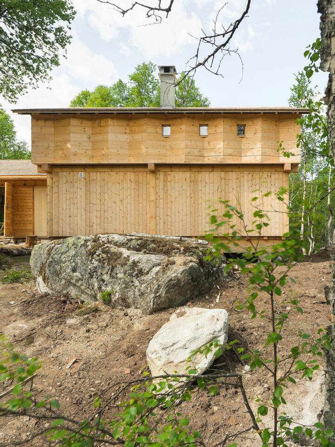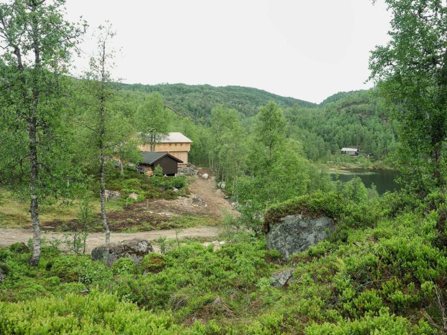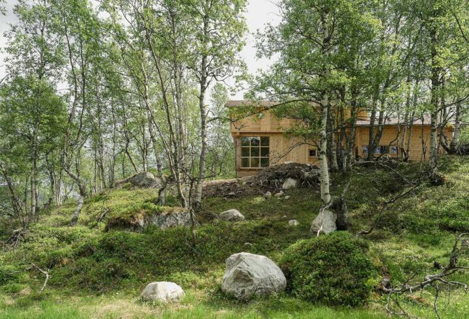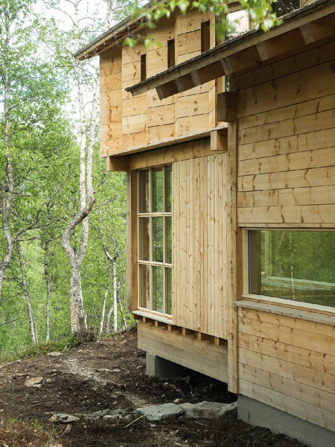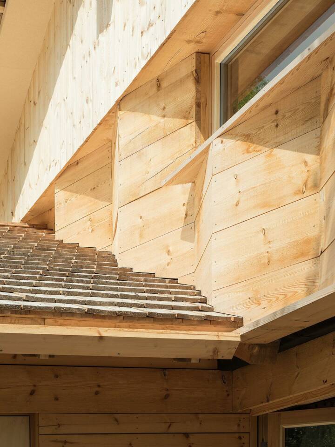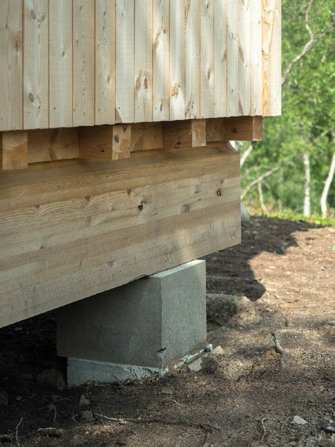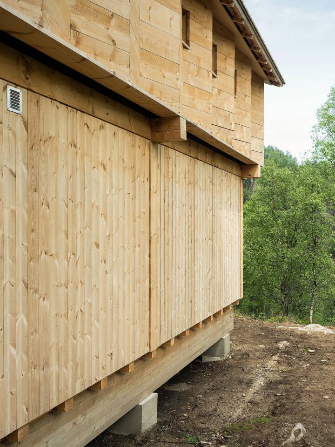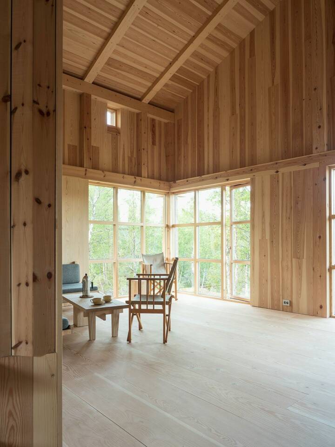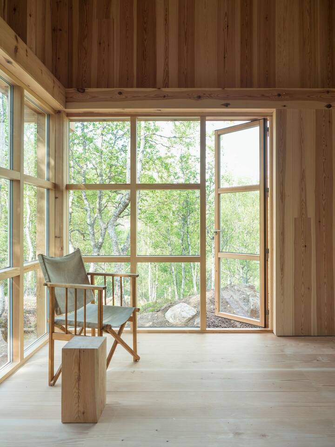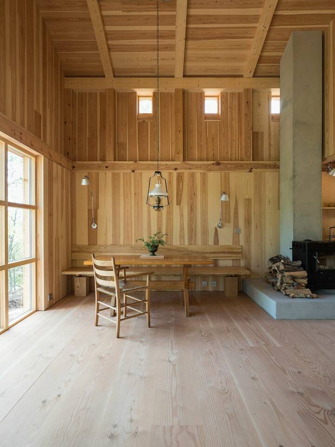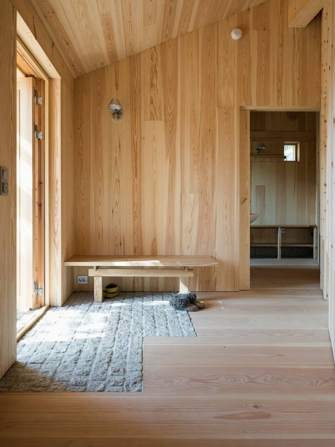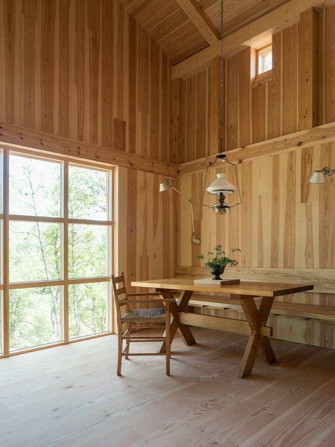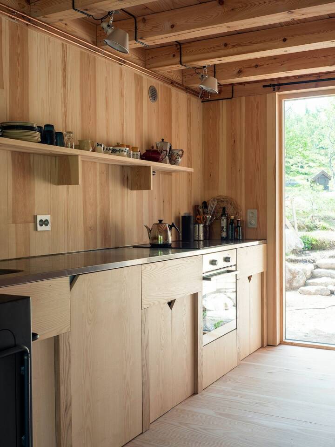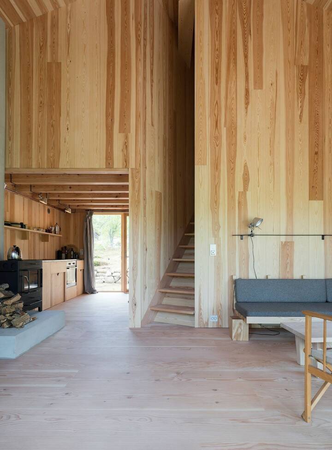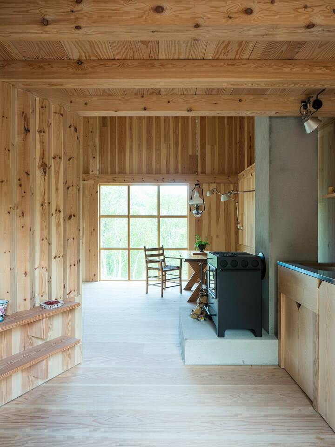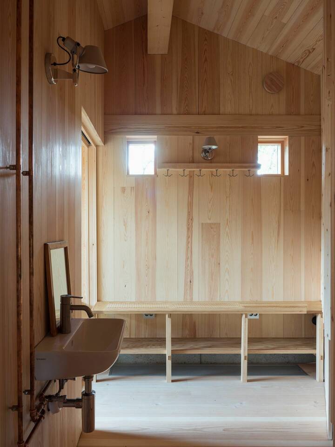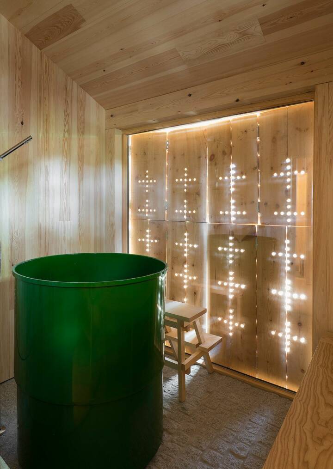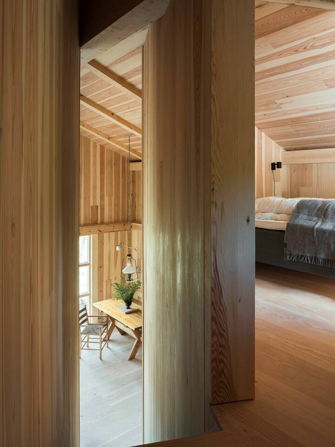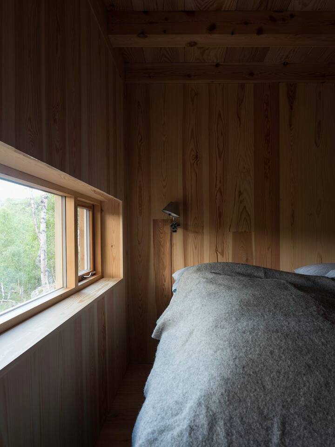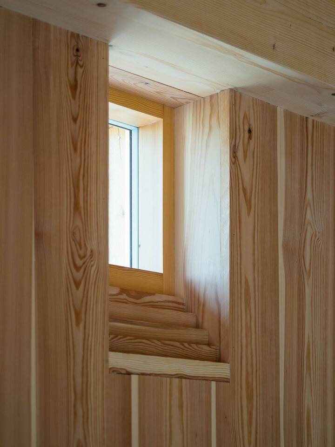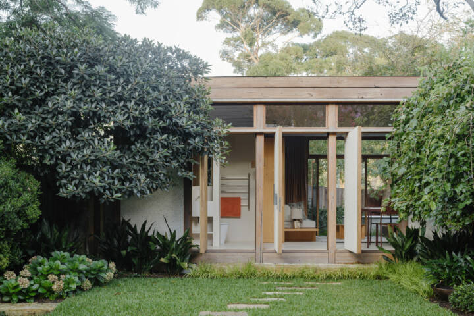Architects: Folstad Knut Photography: Folstad Knut Construction Period: 2018-2020 Location: Sirdal, Norway
Timber Temple, all wooden, mountain cabin. A playful reinterpretation of the motifs and sedimentary stacking – or heaviness of -norwegian traditional architecture, while maintaining a contemporary and modern line. Challenges of differing conditions during winter, snow, and summer use solved with the concrete spot-foundations raising the main volume off the ground while utilizing the rising landscape to achieve a simple «yard» which works both in high snow and heated summer days.
The plan demonstrates a strong hierarchy between intimate, smaller areas and more generous spaces. A high ceiling living room with outdoor access and a generous but simple bathroom with custom aluminium sitting tub in a rich green, a resemblance to the forest pond. All furniture except chairs and dining table drawn specifically to project.
Text provided by the architect.
