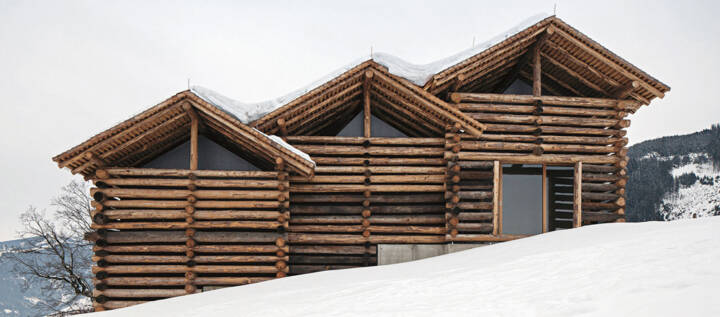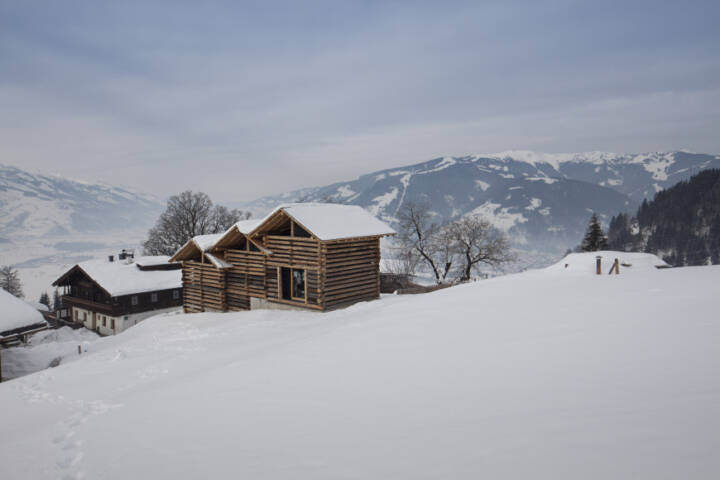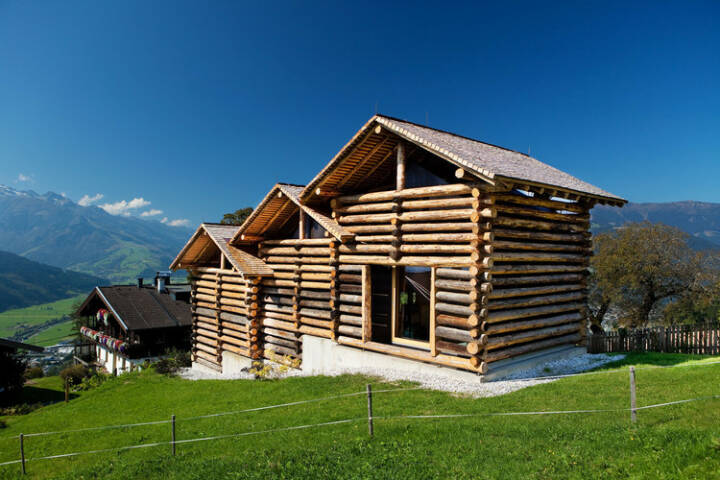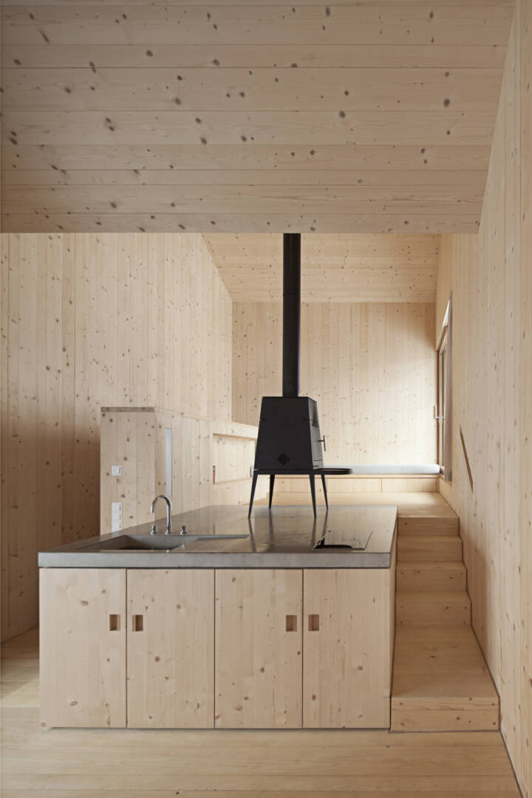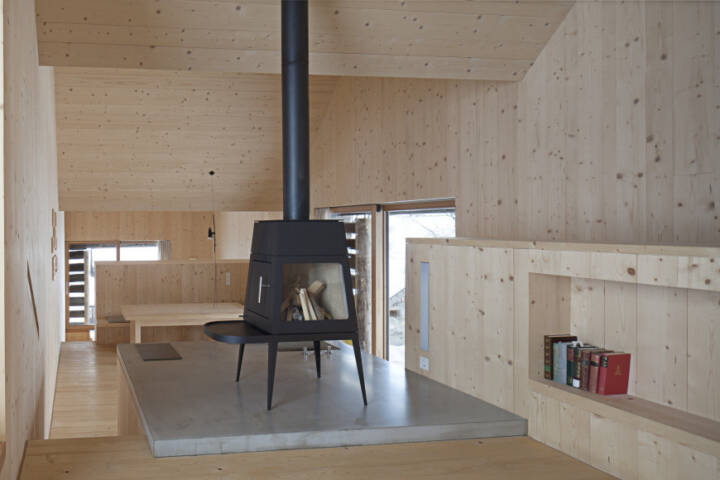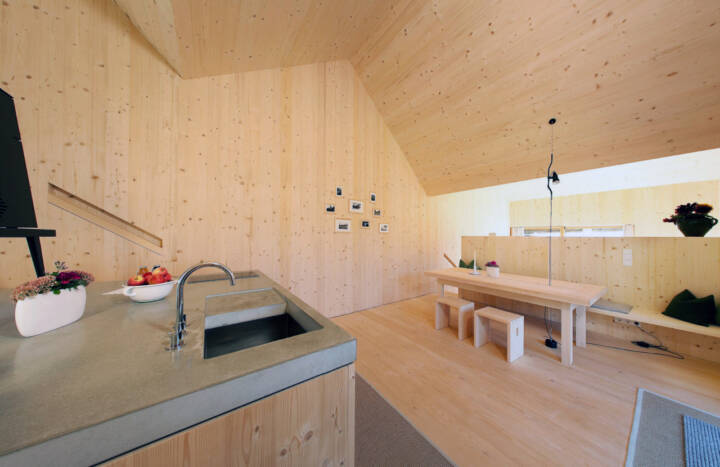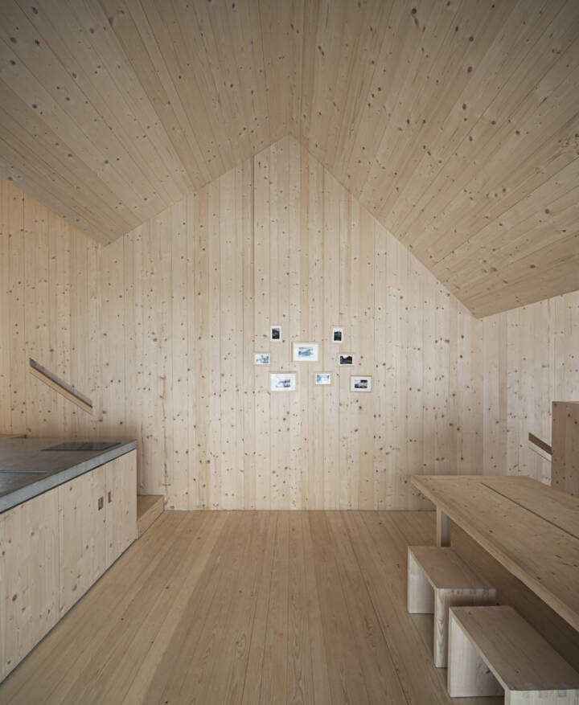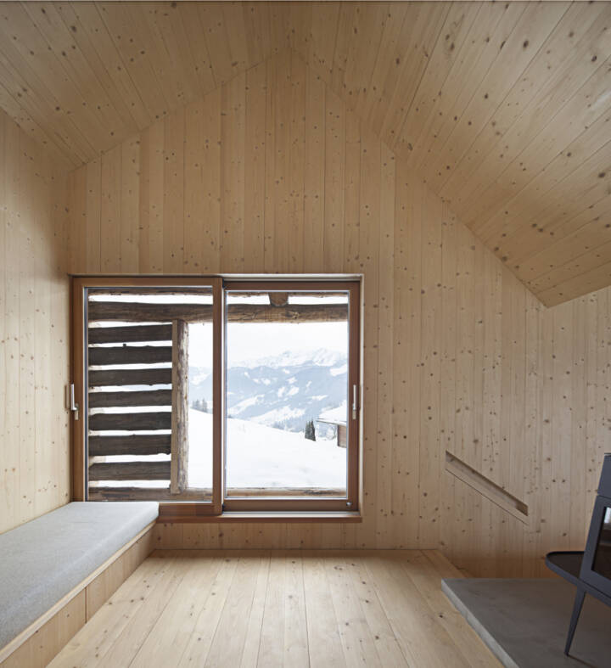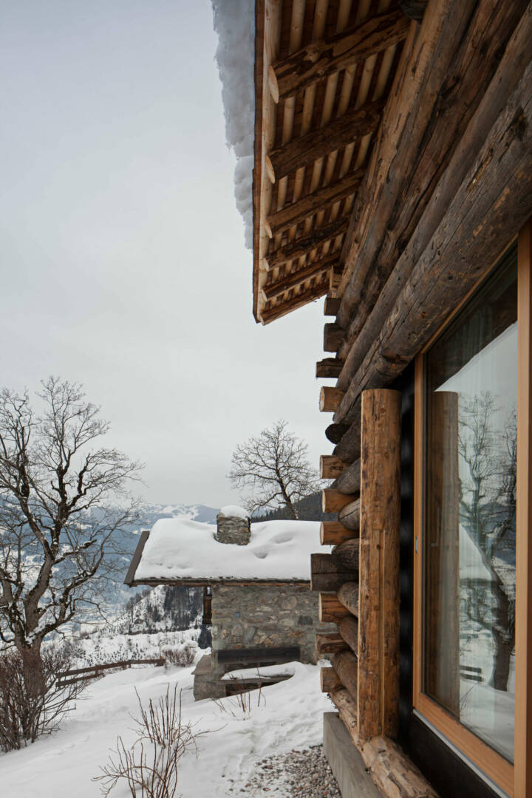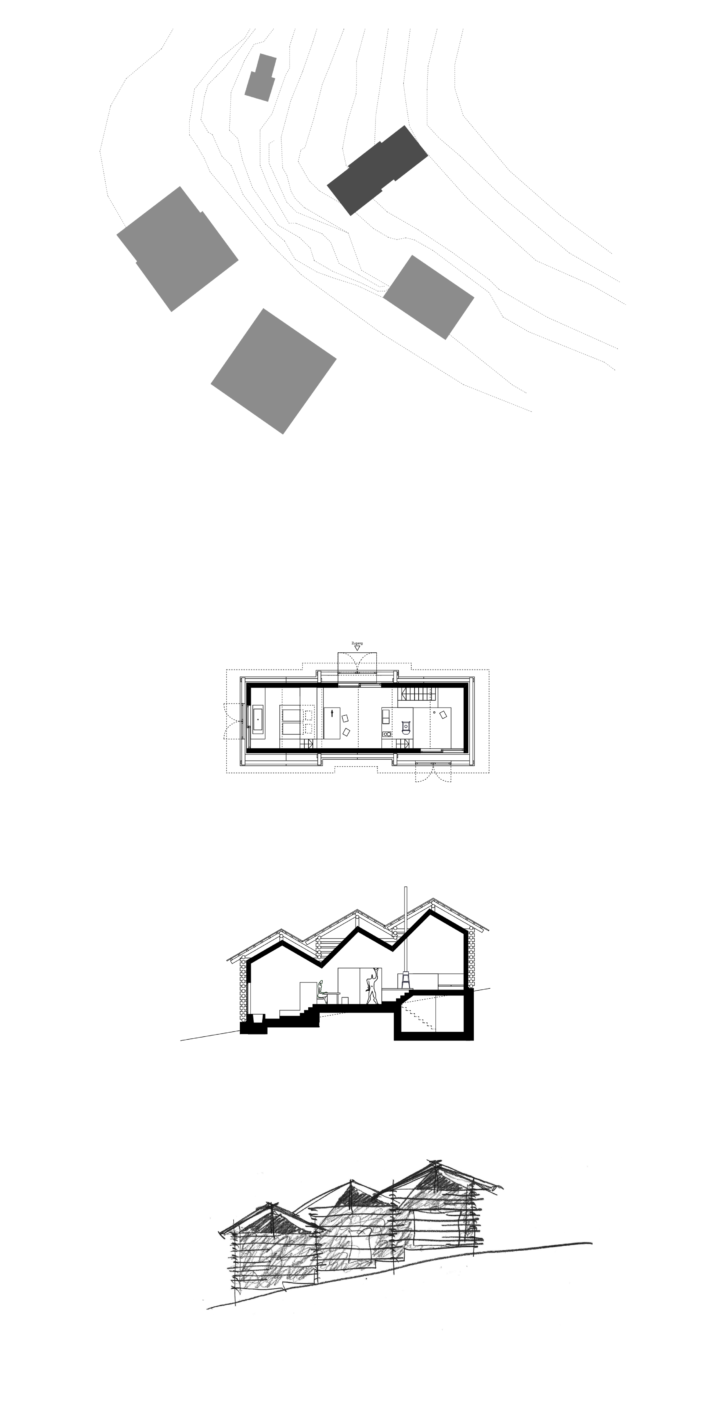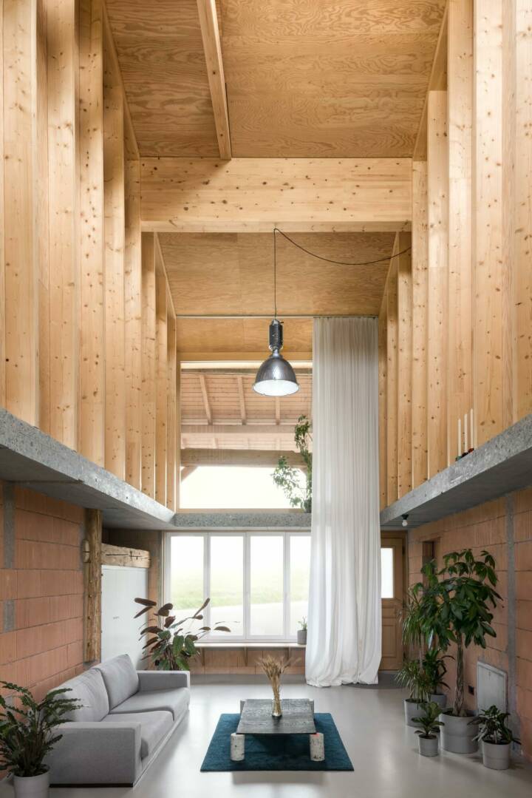Architects: Meck Architekten Photography: Michael Heinrich Construction Period: 2011 Location: Bruck, Austria
In the newly composed construction of the old barn, a wooden body is used. The foundation is carried out on reinforced concrete foundations or on the mountain floor using reinforced concrete construction. The walls and the roof folding are constructed of cross-laminated wood. Both structures, the barn and the discontinued wooden building, are self-sufficient. An external black coat of paint provided the new building with the necessary weather resistance and abstracted it. It also creates the necessary contrast to the (comprehensible) block construction of the old city. The thermal insulation of the new building is carried out as part of a vapor-permeable construction using wood fiber insulation materials.
Read MoreCloseThe internal wooden cladding of the floor, walls and ceiling was made from local, untreated spruce boards. In keeping with tradition, the floorboards have a brushed surface to achieve the necessary resistance. All furniture and fittings are made of spruce wood and are an integral part of the overall concept – walk-in furniture. The heat is supplied via the central heating of the existing building, the Taxhof. A stove as a single fireplace covers the peak heat requirements. Together with the kitchen stove, it is an expression of center and conviviality.
Text provided by the architect.
