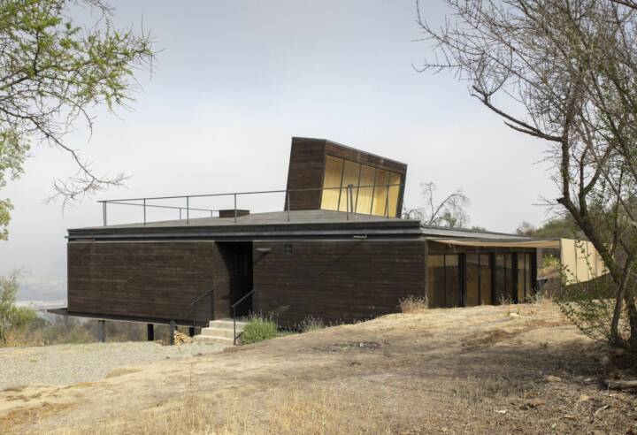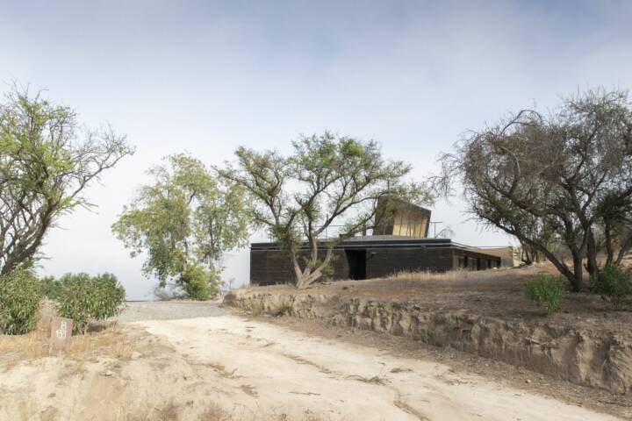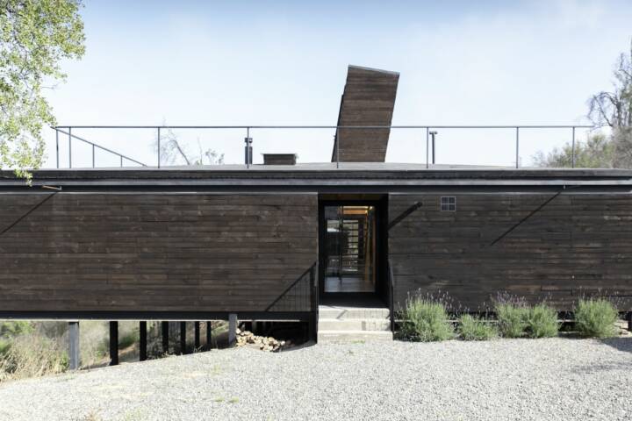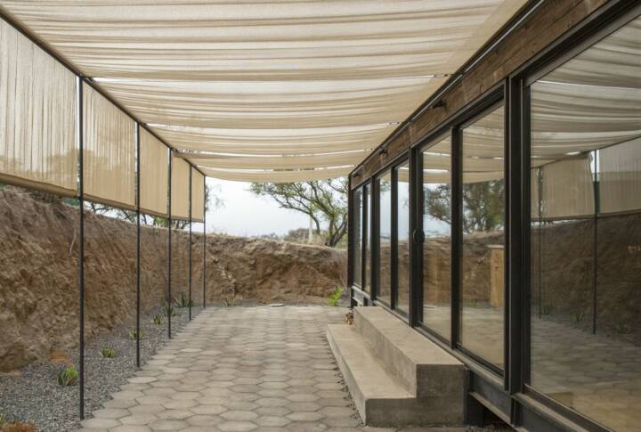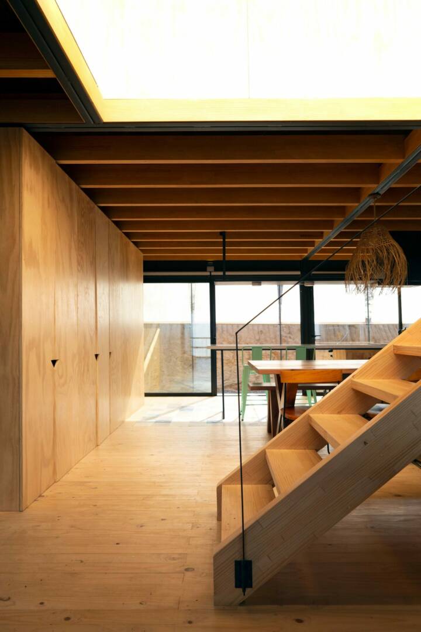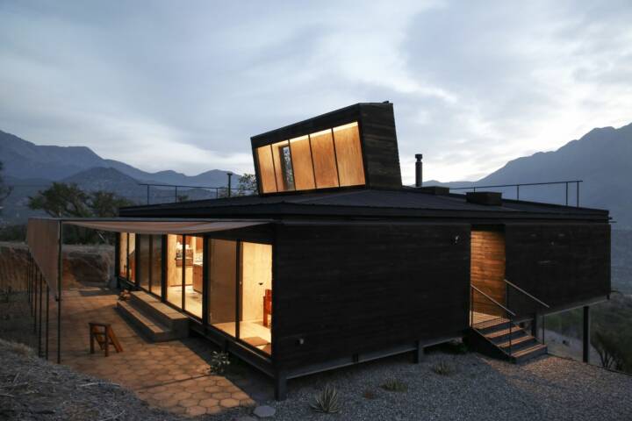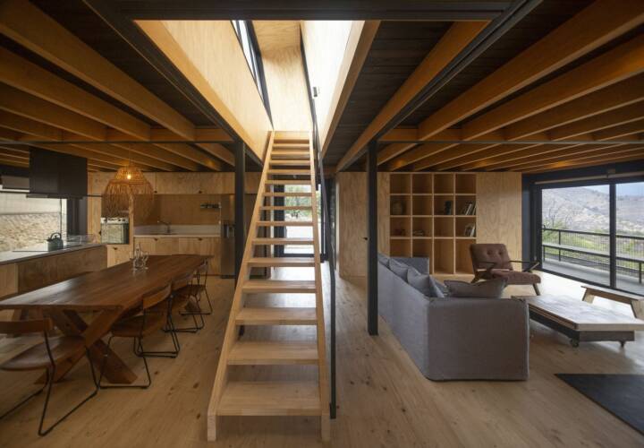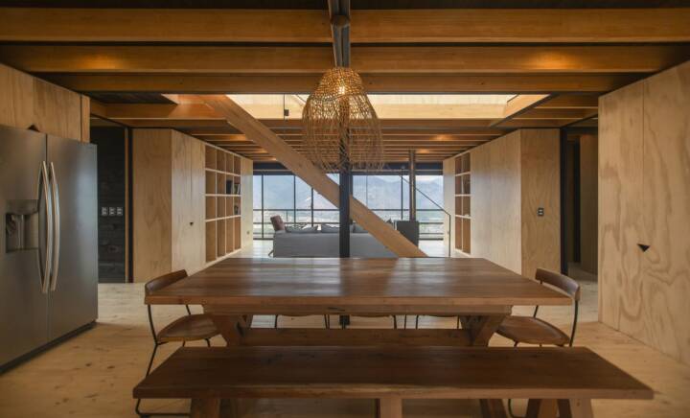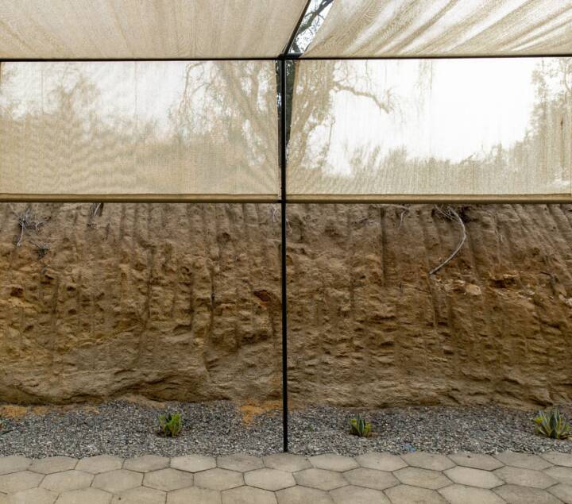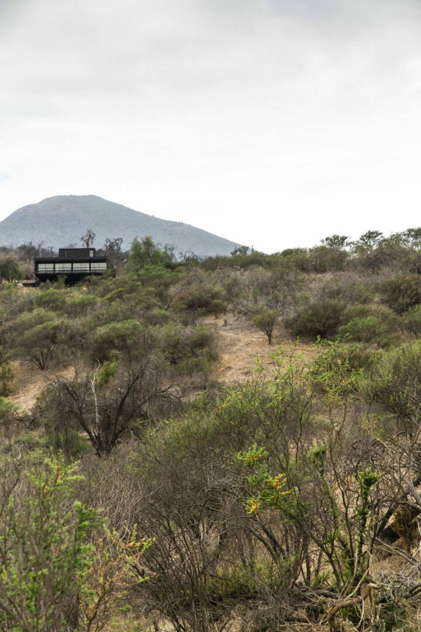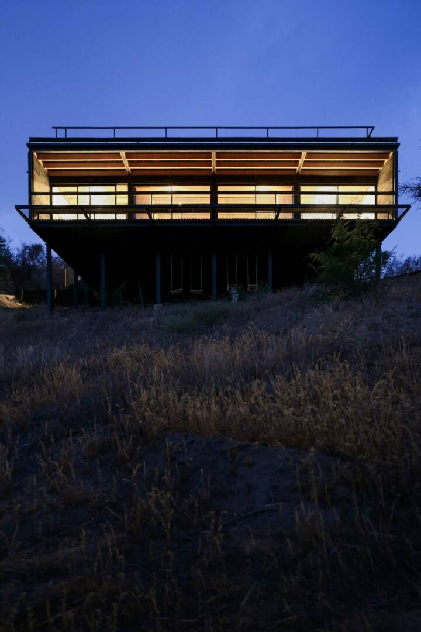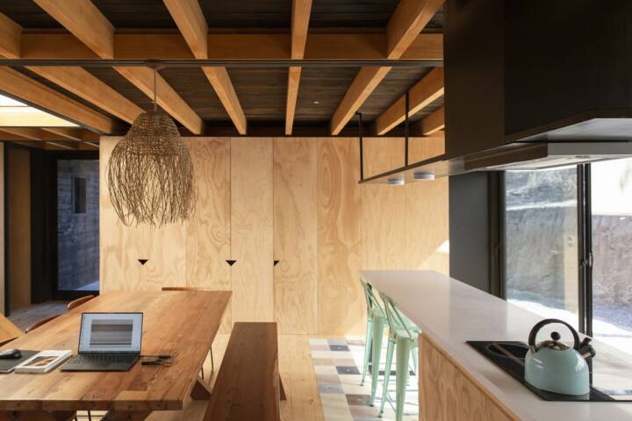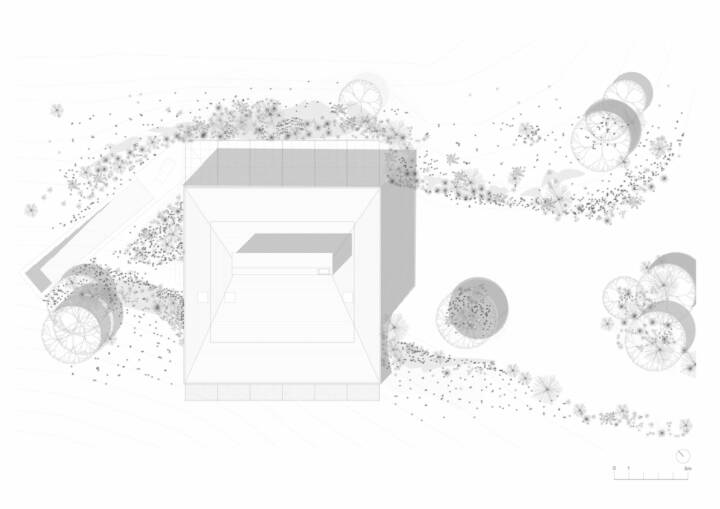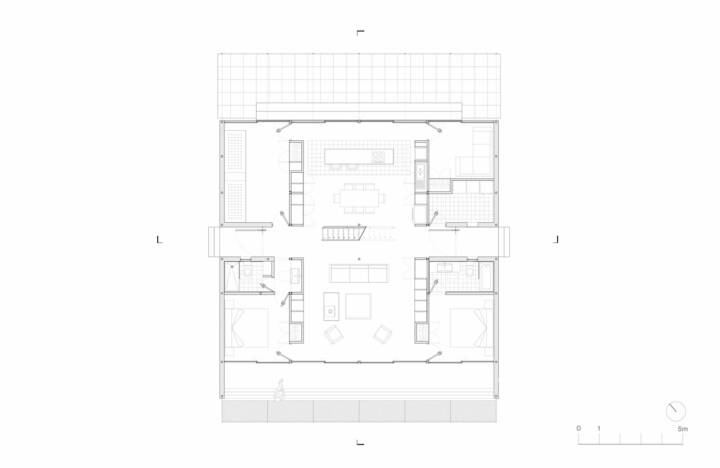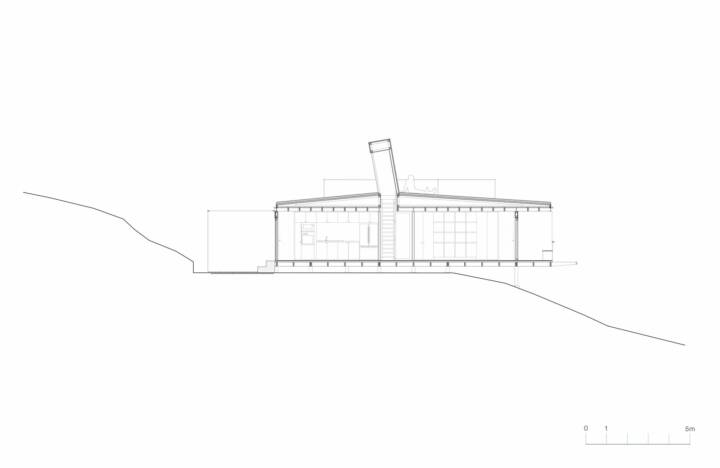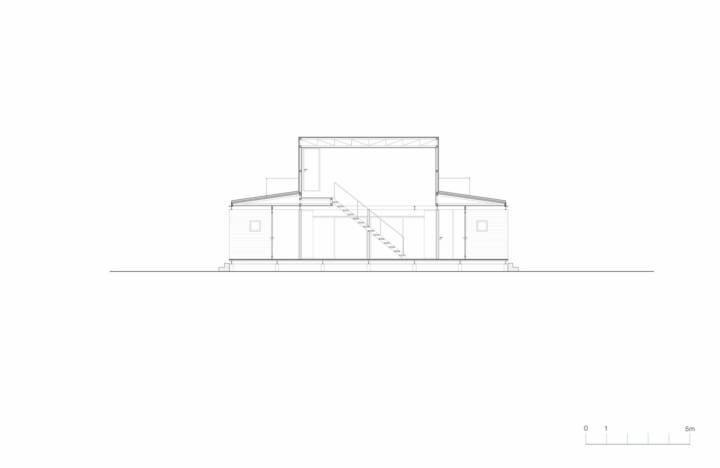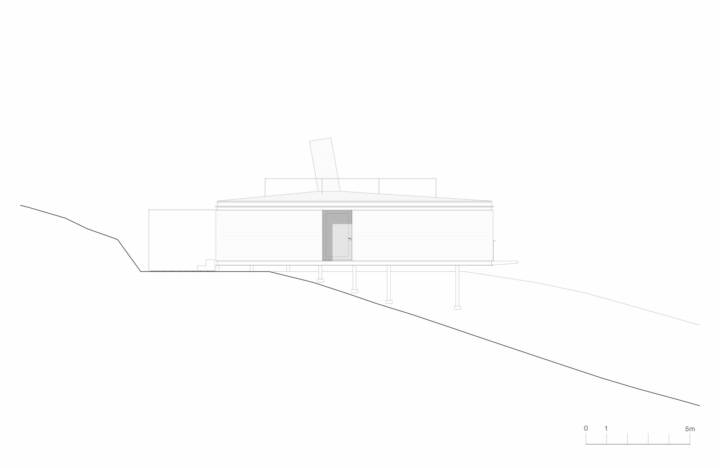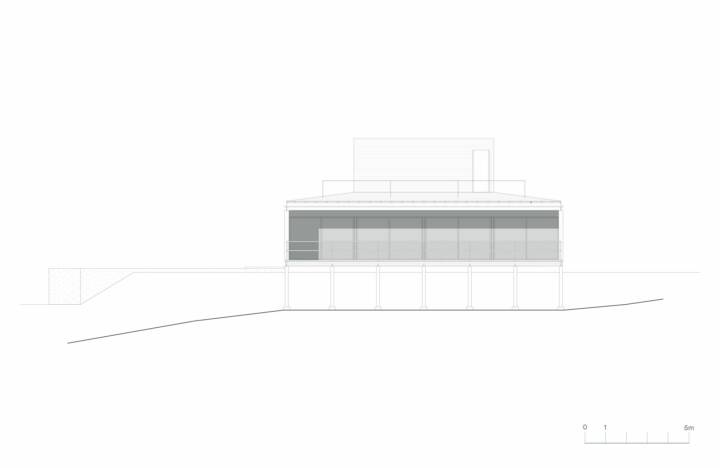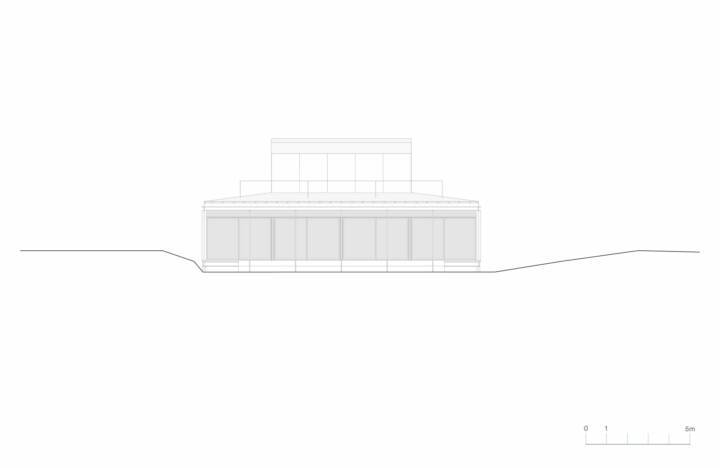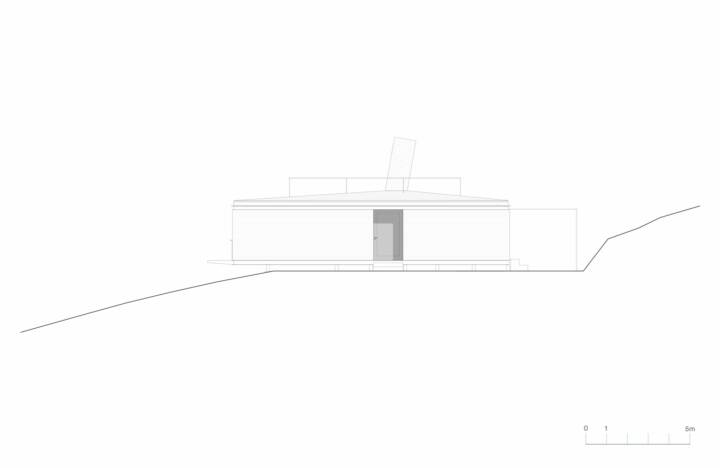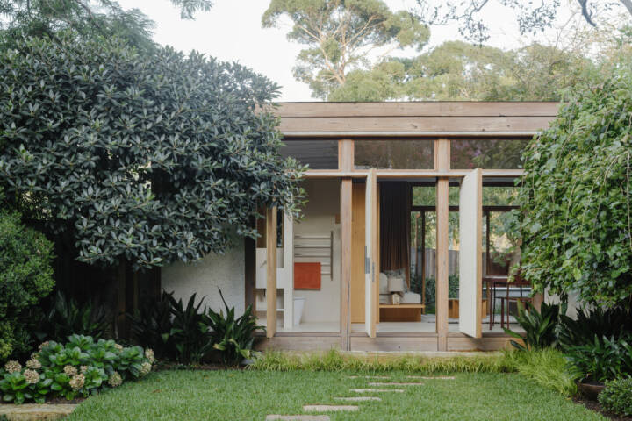Architects: Boza Wilson Photography: Cristian Boza Wilson Construction Period: 2020 Location: Hijuelas, Chile
The hatch house is located in an ecological reserve that stands out for its important floristic convergence with the forest and sclerophyllous scrub, in addition to the imposing Chilean palms. In an abrupt location, between the valley and the coastal mountain range, a hermetic and introspective volume sits on the edge of a ravine that faces the El Roble hill. The condition of a natural viewpoint towards the valley of flowers and the sunsets of multicolored rocky peaks transforms the house into a ship that is about to take flight.
The house is planned as a container of programs structured around a central space that houses the common areas (living room, dining room and kitchen) with an east-west orientation. The perimeter furniture made of structural plywood made on site is in turn an equipped partition that houses the shelves, libraries, kitchen and closets. Behind them the four pieces are organized. In the core is the “hatch” that leads to the viewing terrace. With this configuration, a plan with a fluid and unitary spatiality is obtained, generating a garden towards the mountain as a viewing terrace towards the valley.
Read MoreCloseThe result is a symmetrical floor plan, almost like a mirror, that generates openings in its four orientations, transforming the house into an enclosure with views in all its orientations. A “black” box with five landscape paintings that are complemented by different lighting qualities according to temporal variables. On the other hand, thermal comfort is protected thanks to the entrance openings, including the skylight that functions as a natural chimney, passively dissipating the dry heat typical of the area.
Text provided by the architect.
