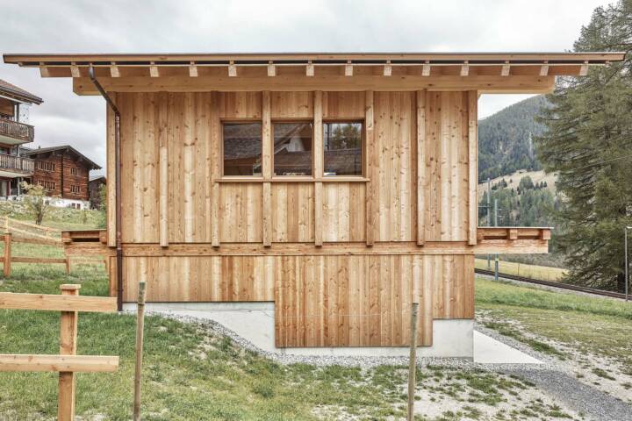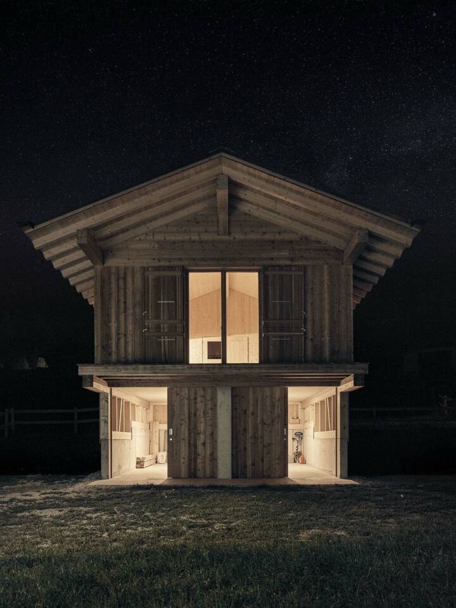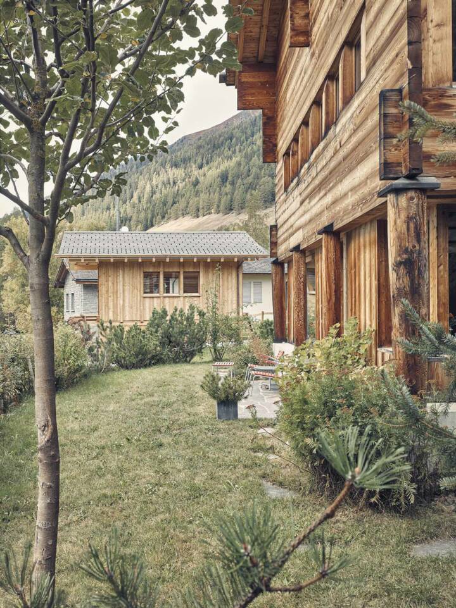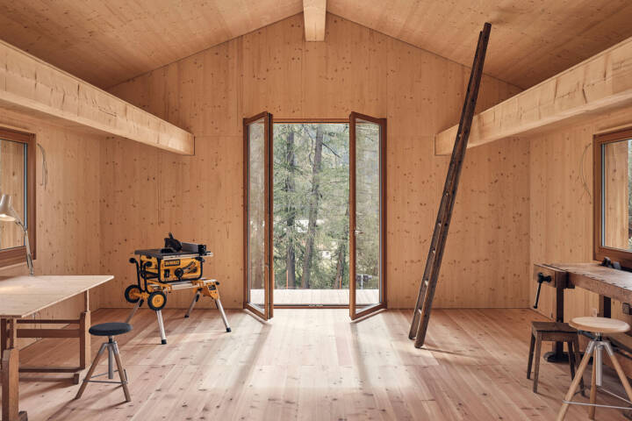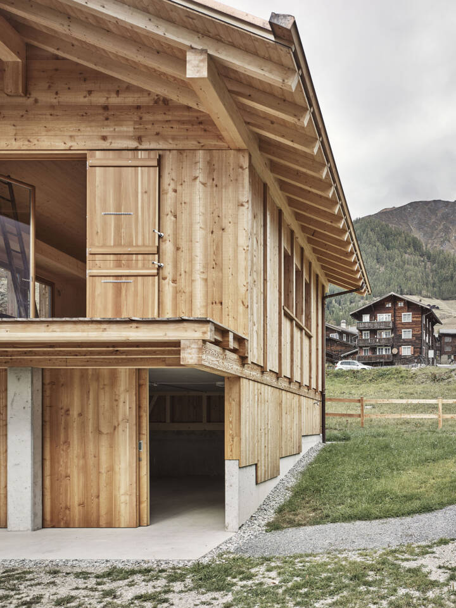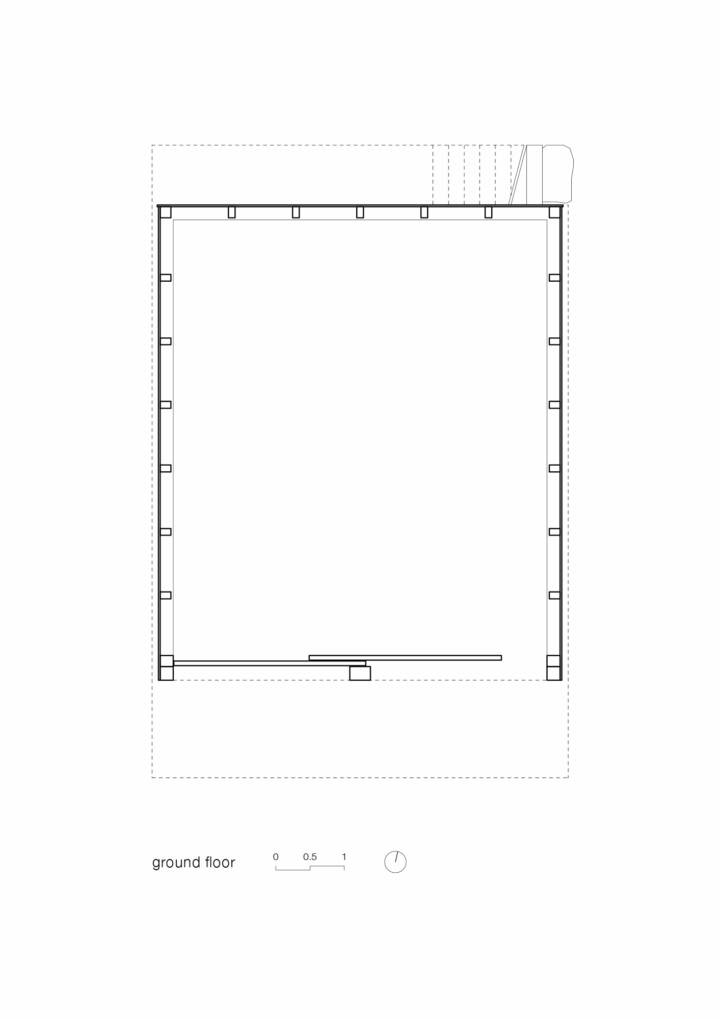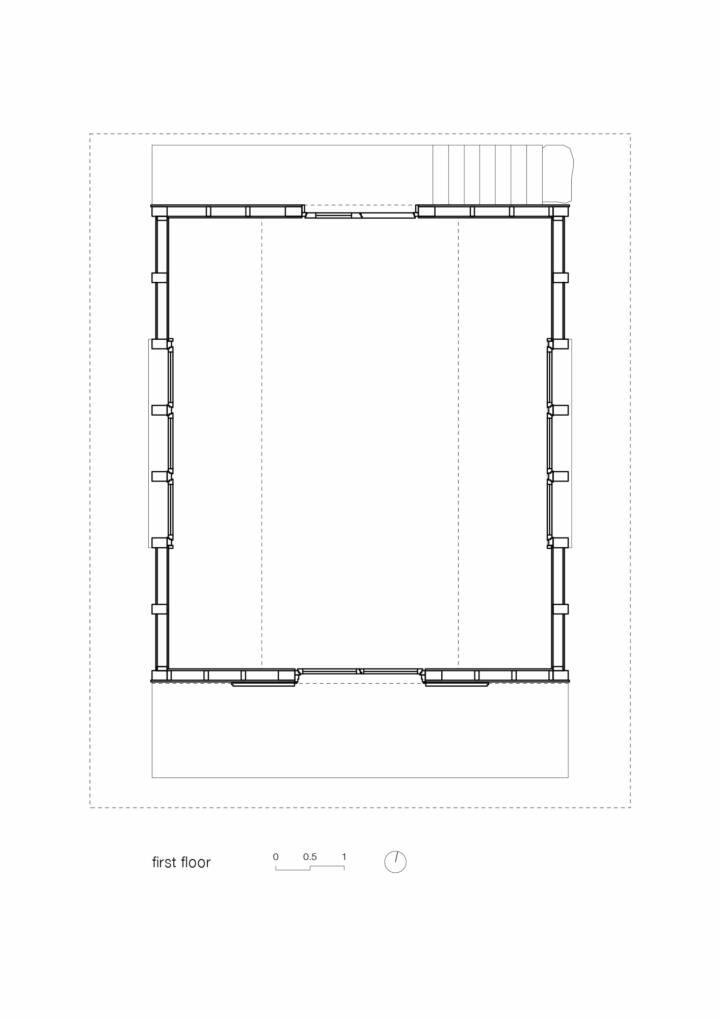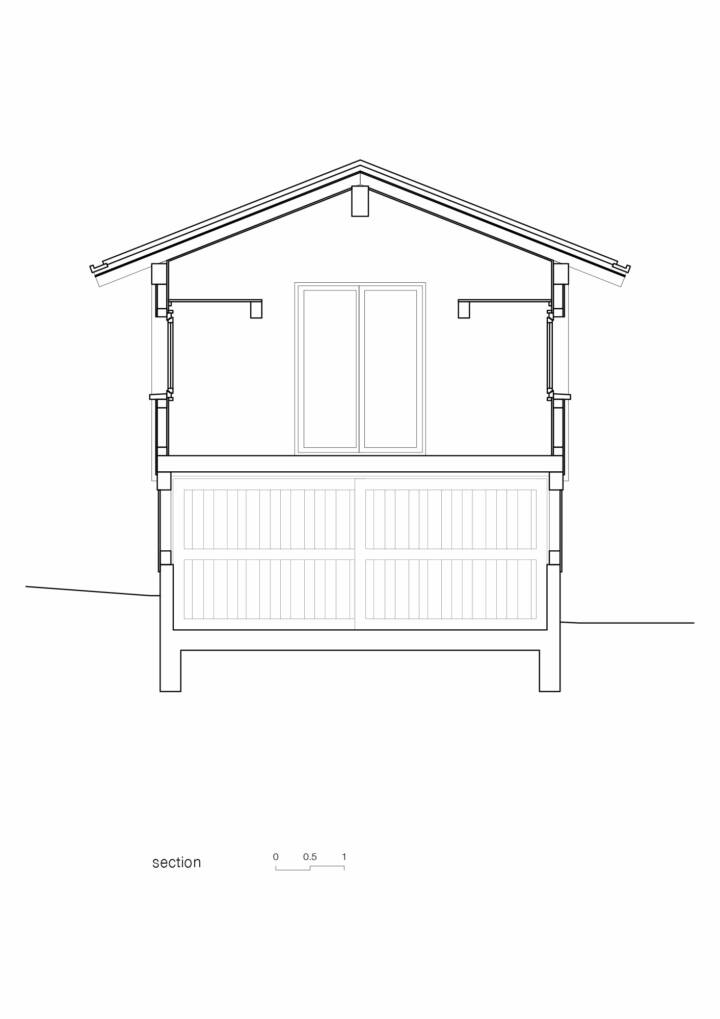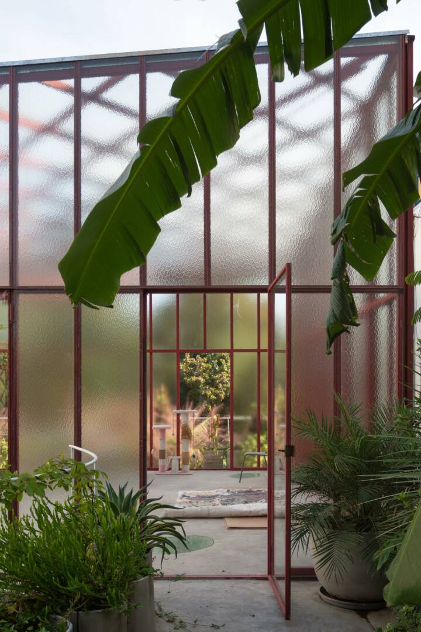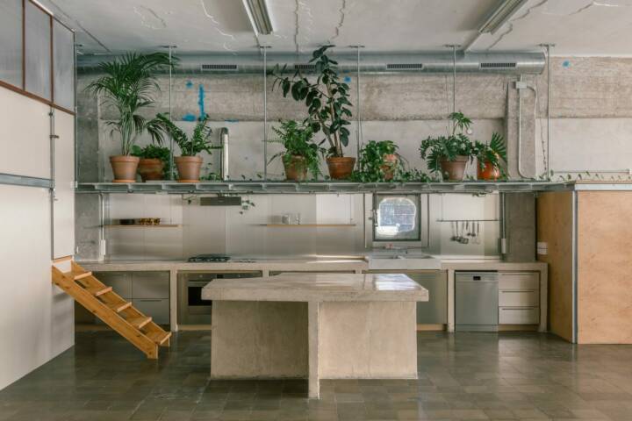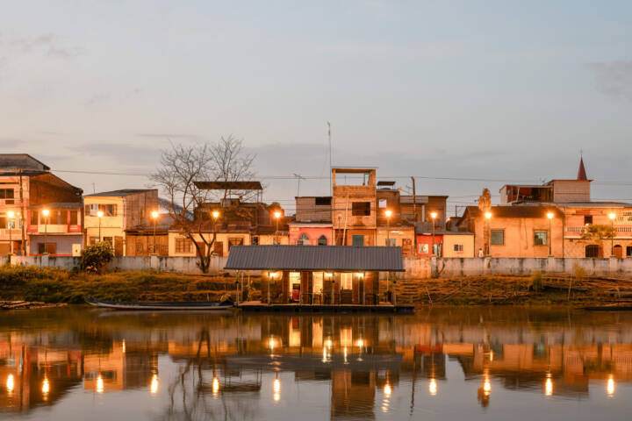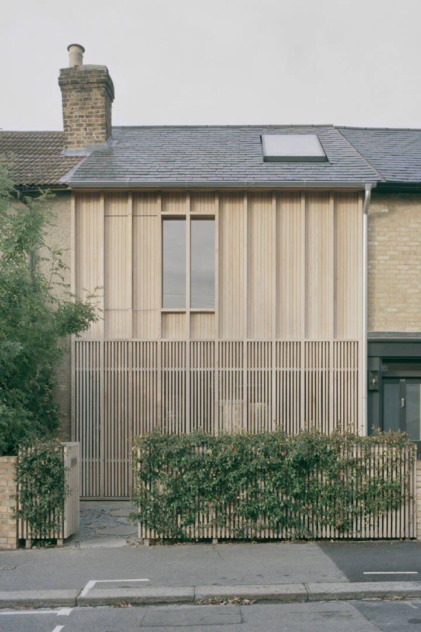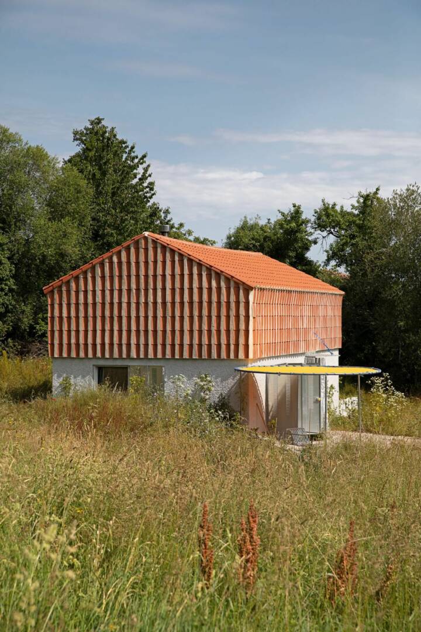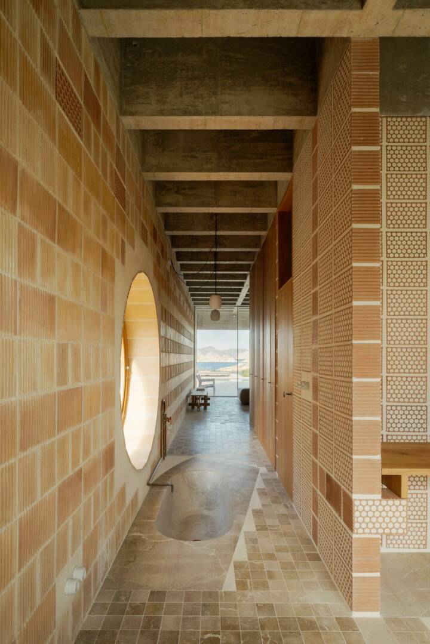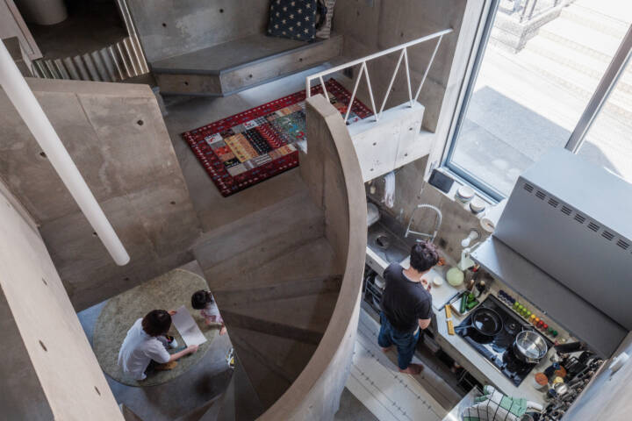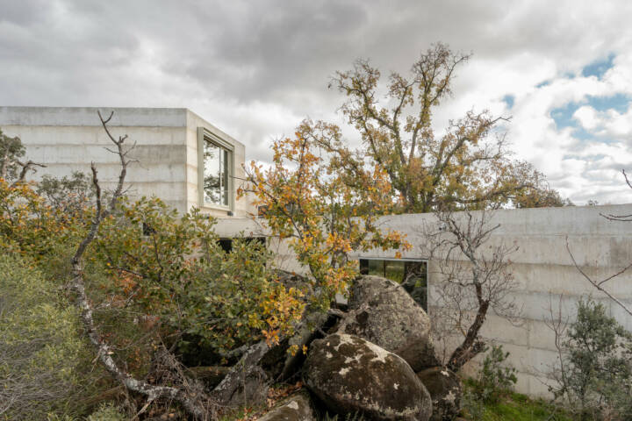Architects: Studio Girsberger Photography: Lukas Murer Construction Period: 2021 Location: Muenster, Germany
The atelier and garage form an autonomous building similar to the traditional barns in the surrounding context. Together with the main house, they create a private and protected outdoor space. The two buildings stay in dialog with each other, whereas the serving and subordinated function of the atelier is manifested in its simpler construction.
The timber-frame construction of the atelier sits on top of the concrete plinth with one column. Its delicate structure is oriented towards the valley. The atelier space is divided by an upper gallery on both sides, which lead through an elevated glazed door to the exterior platform with views into the larch forest. The tectonic expression as well as the constructive protection of the exposed wood were an important matter for the young architect.
Text provided by the architect.
