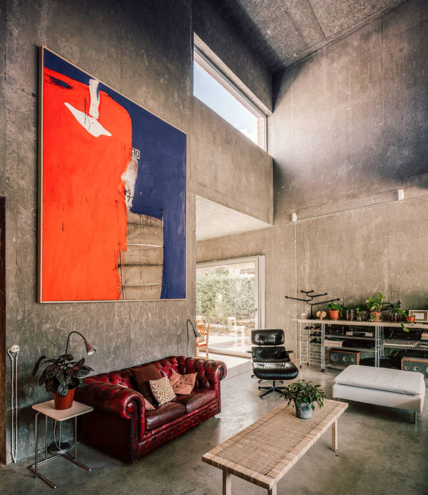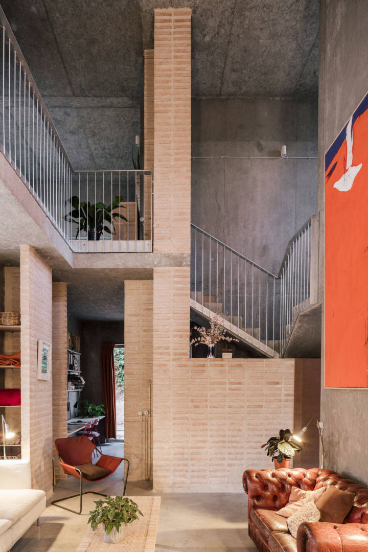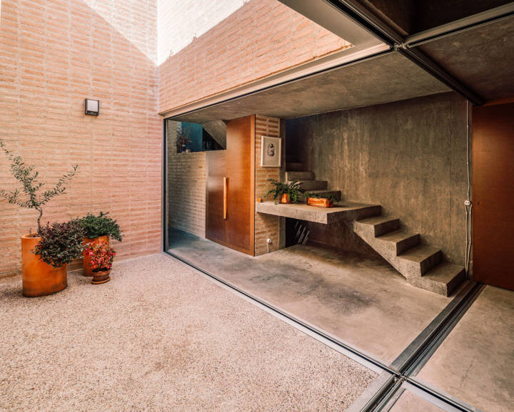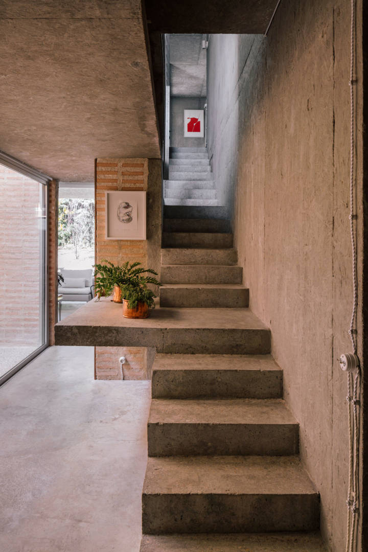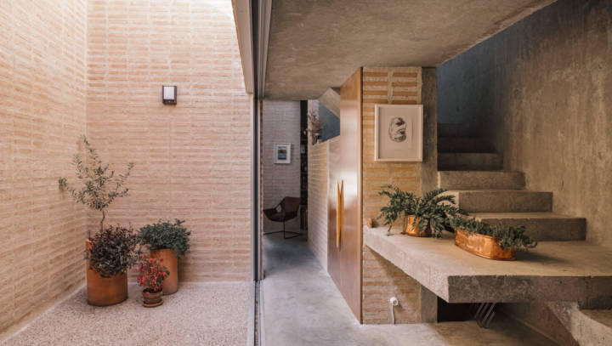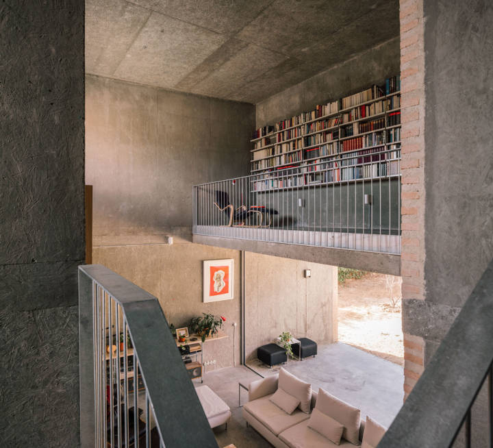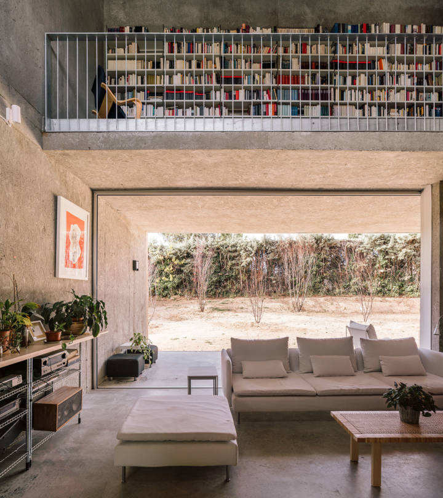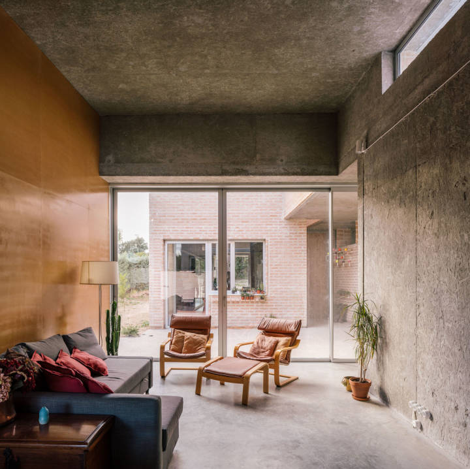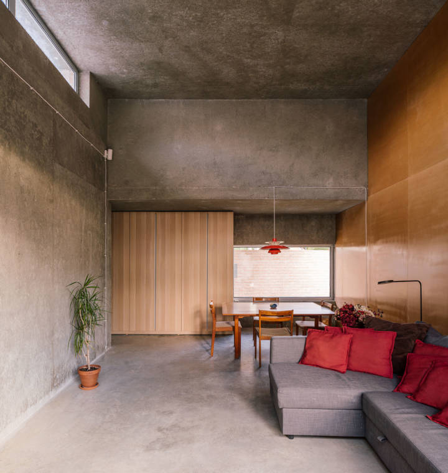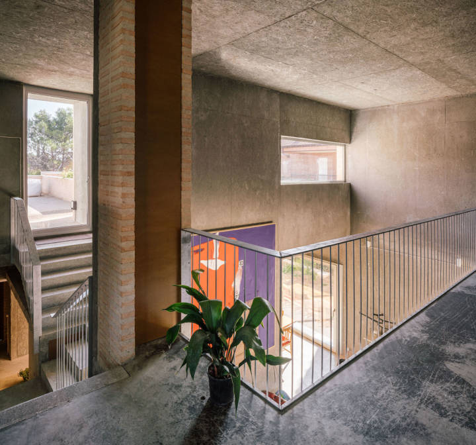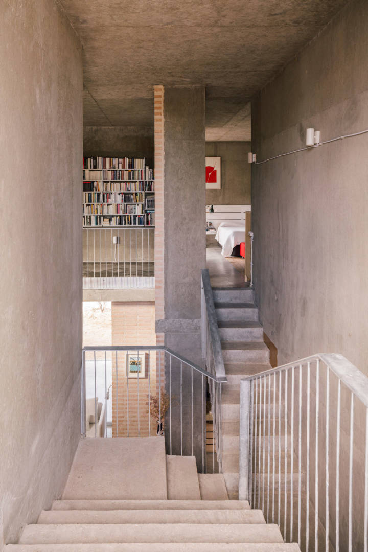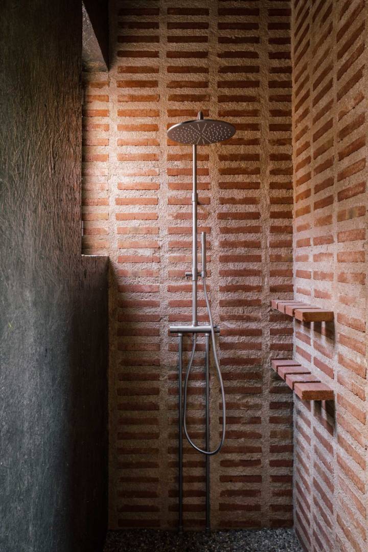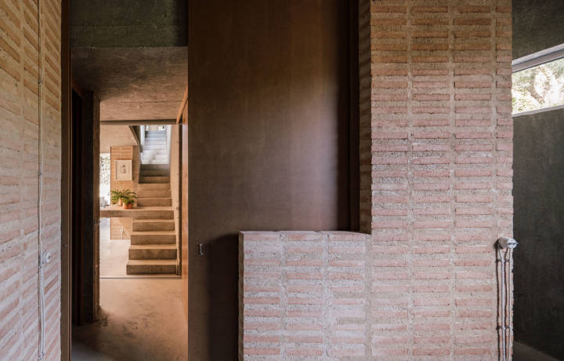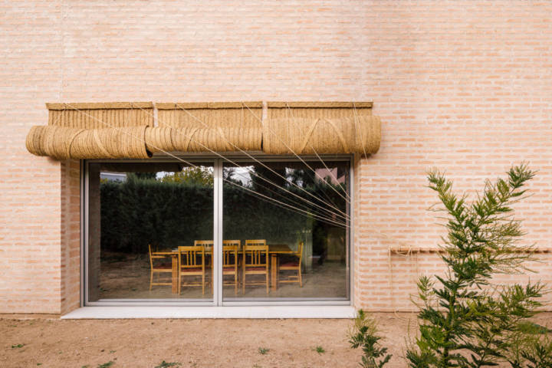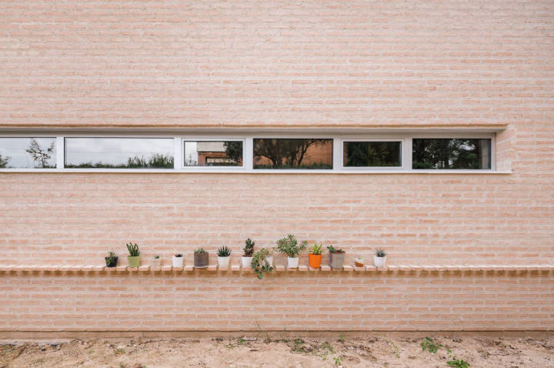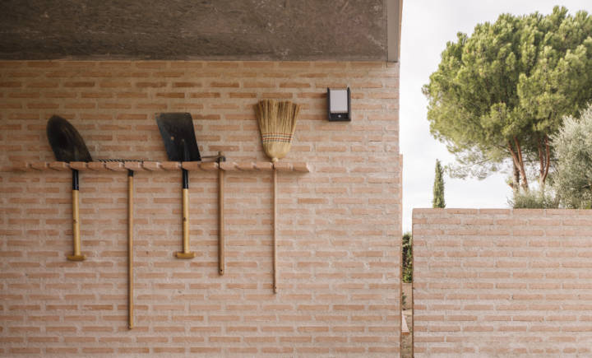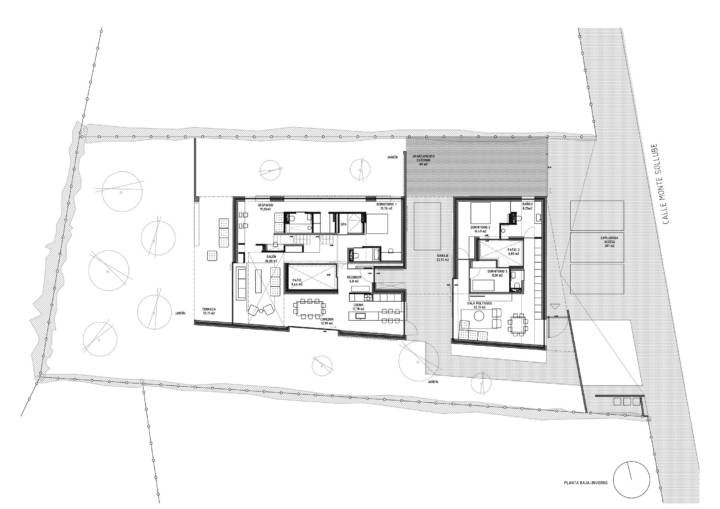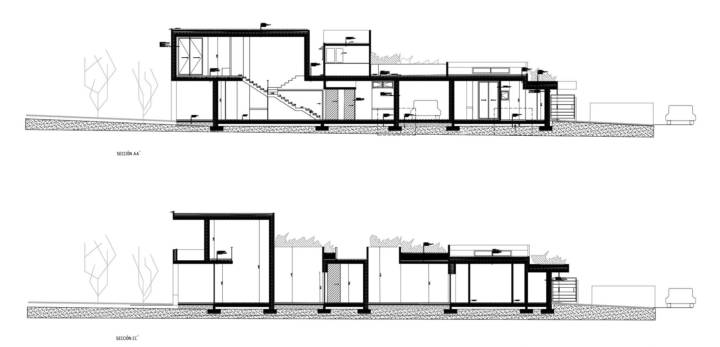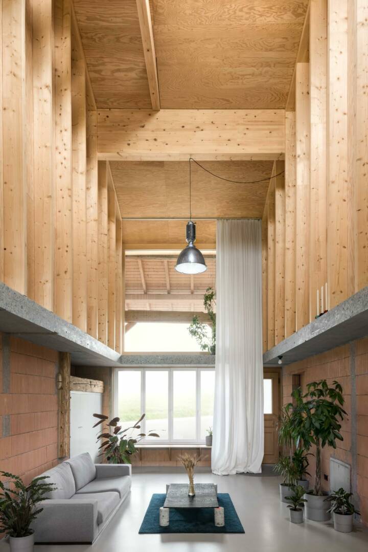Architects: Malú de Miguel Photography: Malú de Miguel Construction Period: 2021 Location: Madrid, Spain
The house is located on a plot of just over a thousand meters and most of it is developed on the ground floor, with a double height in the living room, which articulates the small two-storey area. The front strip of setback is given over to the street, forming an open space, which serves as parking for visitors and dilates the street, like a small square. In an urban planning of closed borders and continuous fences, it is surprising for the generosity in giving away this area, from which the house also benefits.
Read MoreClose
The program is atypical and, paradoxically, its novelty consists in being old and almost forgotten: accommodating a family nucleus made up of three generations. Hence the configuration in two pavilions. In addition, the organization of the floor exceeds the traditional distribution of “main bedrooms” and “children”: whatever the family organization, the rooms will be occupied by the decision of its inhabitants, not by imposition of the house.
Shadow spaces are sought, continuity inside/outside (the enclosure of the patio is hidden and disappears, aspiring to remain open from March to October), and that the tours of the house are endless circuits, that the house is a continuous space where run from one place to another, play and escape, without routes with an inevitable end.
The program is atypical and, paradoxically, its novelty consists in being old and almost forgotten: accommodating a family nucleus made up of three generations. Hence the configuration in two pavilions. In addition, the organization of the floor exceeds the traditional distribution of “main bedrooms” and “children”: whatever the family organization, the rooms will be occupied by the decision of its inhabitants, not by imposition of the house.
Shadow spaces are sought, continuity inside/outside (the enclosure of the patio is hidden and disappears, aspiring to remain open from March to October), and that the tours of the house are endless circuits, that the house is a continuous space where run from one place to another, play and escape, without routes with an inevitable end.
Text provided by the architect.
