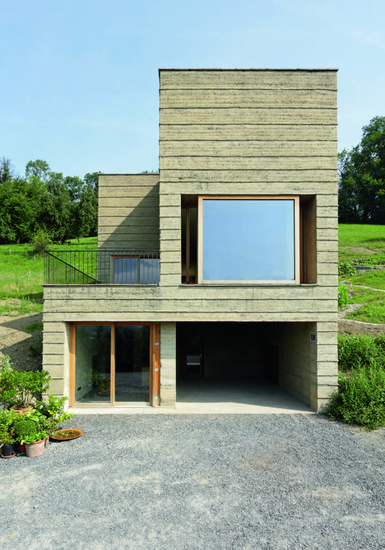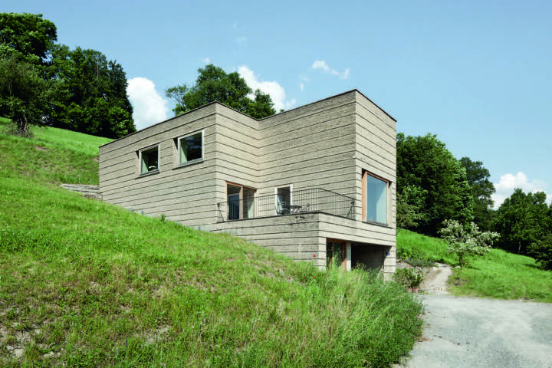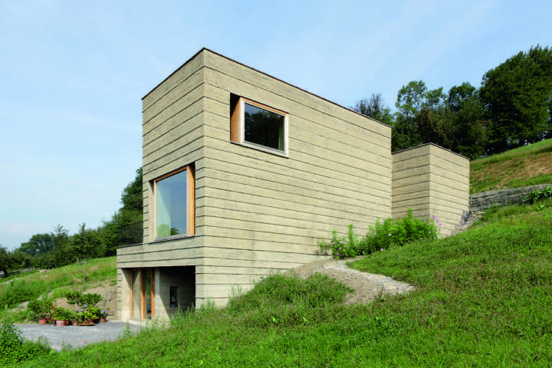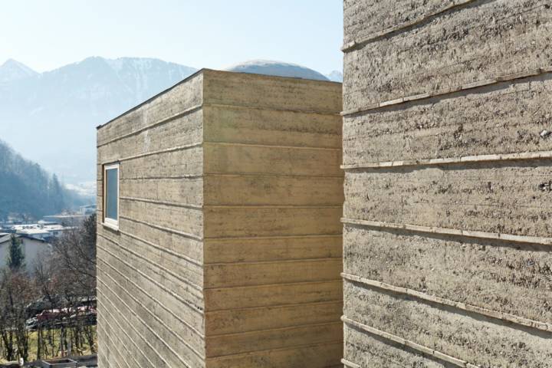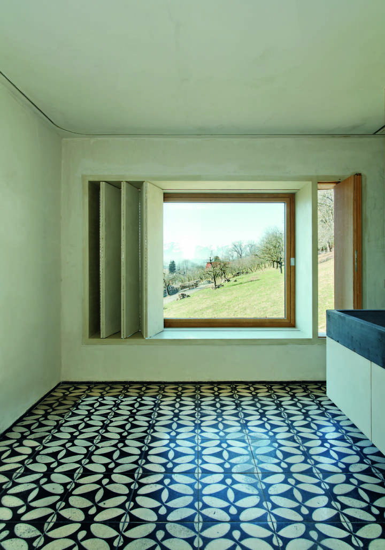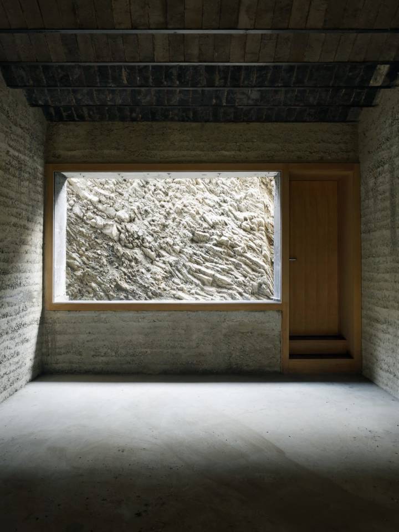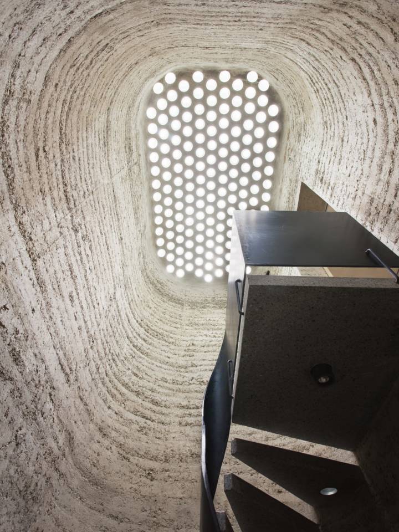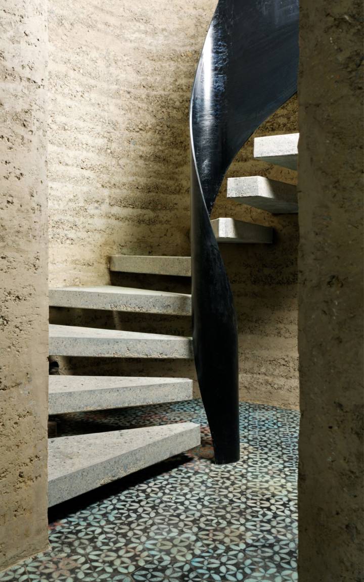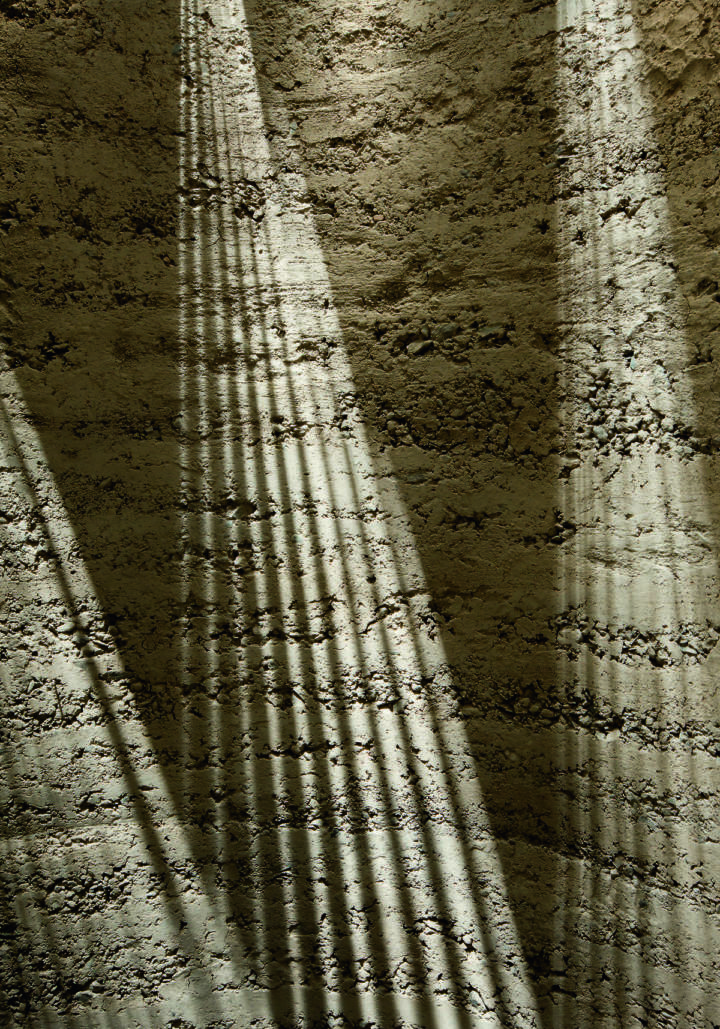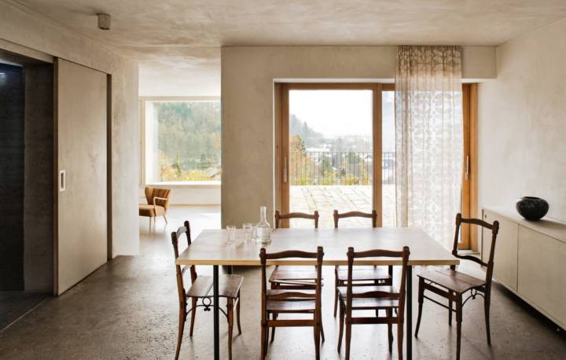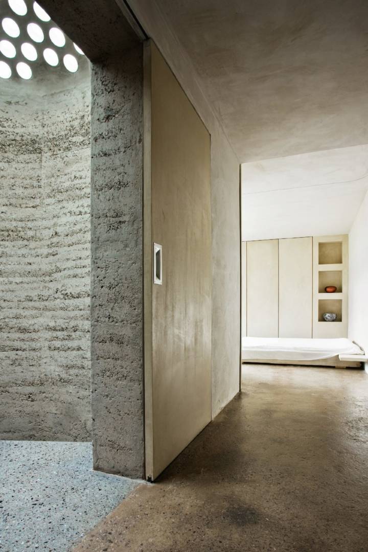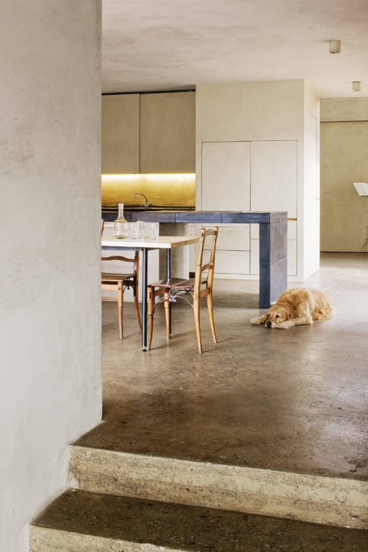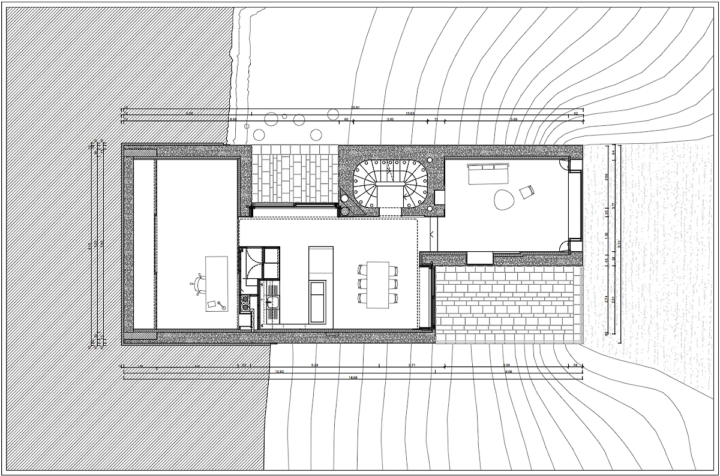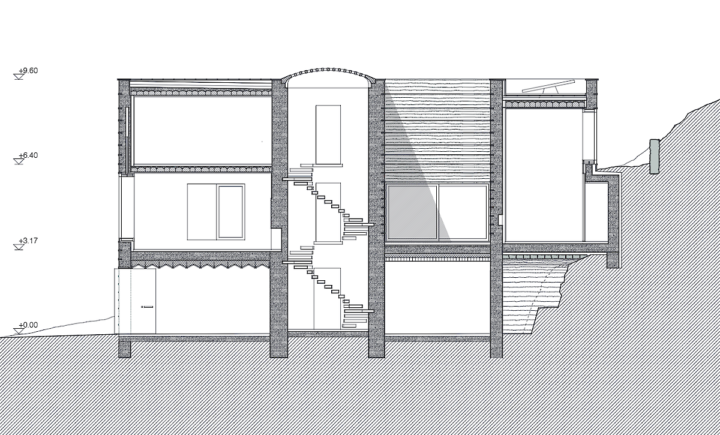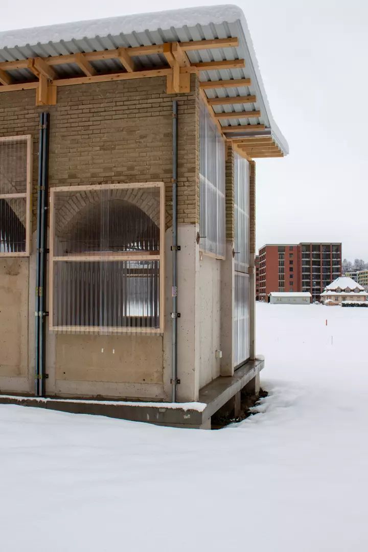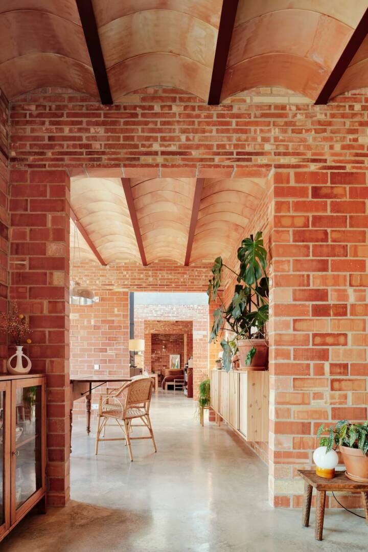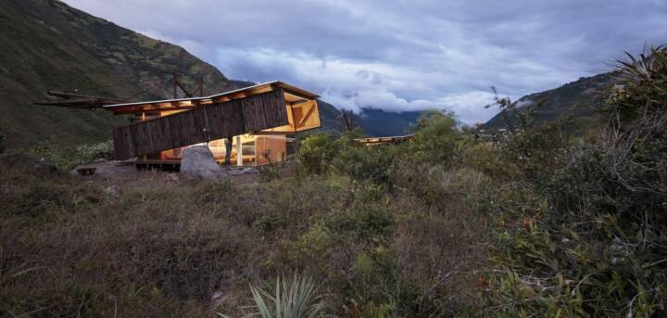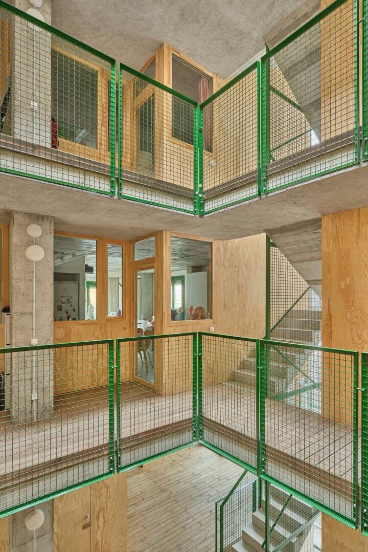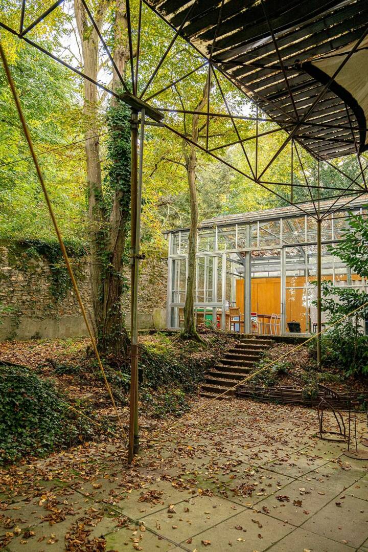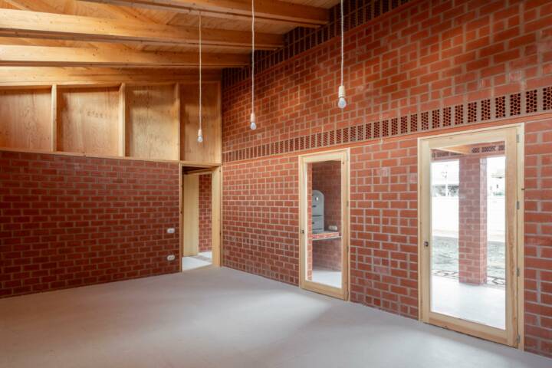Architects: Bolthauser Architekten Photography: Beat Bühler Construction Period: 2004-2008 Location: Schlins, Austria
The Rauch House is not only a place to live and work, but also a show home where experimental applications of the material earth were tested. After initial attempts of placing the building volume across the slope, the house now stands as an elongated cube in the line of dip of the slope. Two strong incisions form terraces, anchoring the structure on the slope. The design of the clay facades also helps to divide the volume. The brick layers serve as erosion brakes and articulate the top and bottom through differentiating spacing. The prominent window casements are set into the wall, emphasizing its thickness and mediating spatially as a connecting element to the landscape. Thanks to its location on the slope, the northern facade area of the house remains minimal while simultaneously benefitting from the sun’s heat input on the other facades.
Read MoreCloseThe sequence of rooms inside creates a material development that literally rises from the raw and archaic to the noble and exquisite. Access and storage spaces and a guest room with private bathroom are on the lowest level. A colored tiled floor spreads out in the vestibule. The upper floors are accessible via a staircase. A closed railing made of black sheet steel leads upwards with an elegant curve and accompanies the ascent with a gestural movement. The living room, the kitchen and a two-story studio room are located on the piano nobile. On the top floor, there are two bedrooms and a bathroom accessible via a spiral staircase.
None of the rammed earth walls required stabilization and or surface treatment. The design of the house is characterized by the load-bearing properties of the rammed earth walls and the locally sourced, dowelled timber ceilings. The rammed earth walls can only be loaded under pressure without reinforcement. Their strength is created by compressing the excavated material along with the clay contained therein. 85 percent of the building material could be obtained directly from the excavation pit — with the clay walls even consisting entirely of excavated material. By this means, about 50 percent of grey energy compared to a conventional solid construction could be saved. The rammed earth walls further act as a buffer and can guarantee a constantly pleasant indoor climate with a relative humidity of around 50 percent. A buffer storage tank is fed primarily by the roof collectors and via the storage stove with cooking area in the kitchen. A secondary pellet heating system is provided as a back-up should the two other sources not supply enough energy.
Text provided by the architect.
