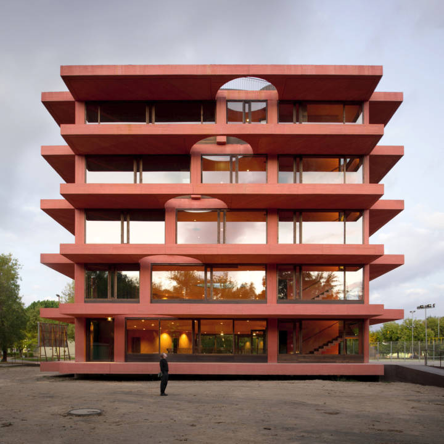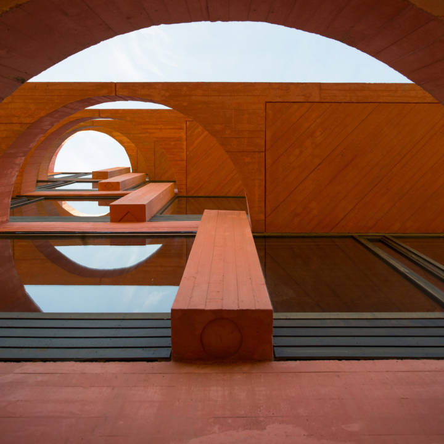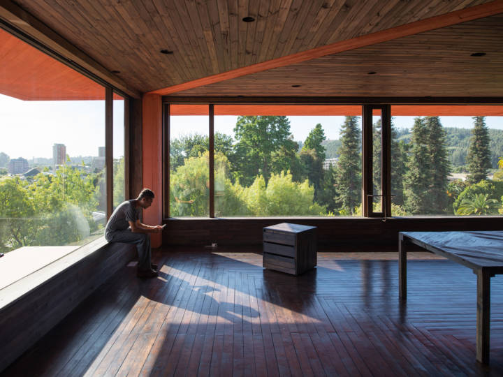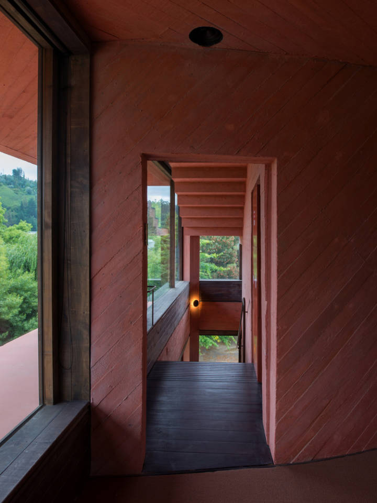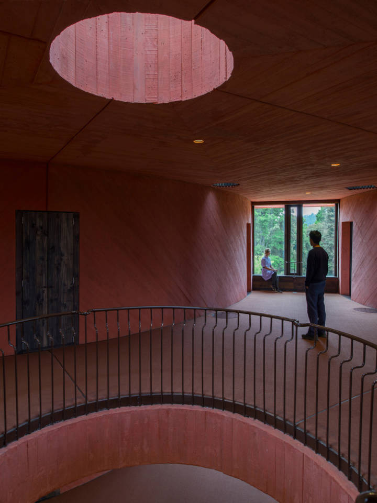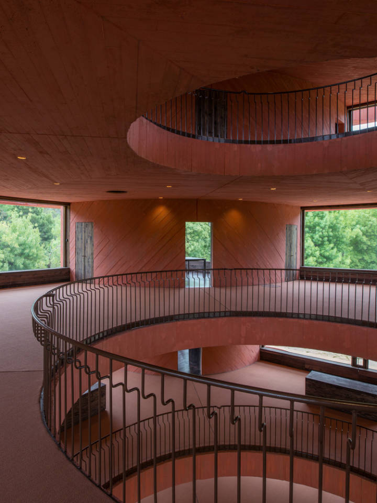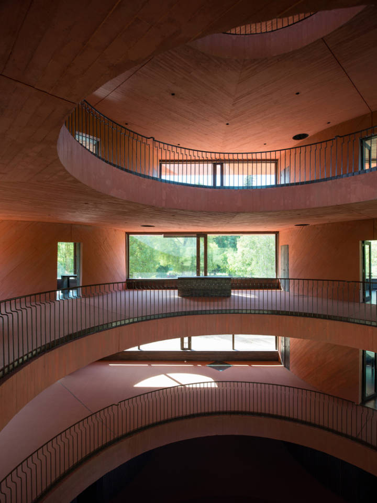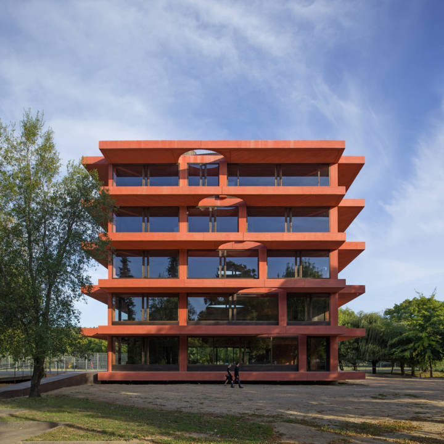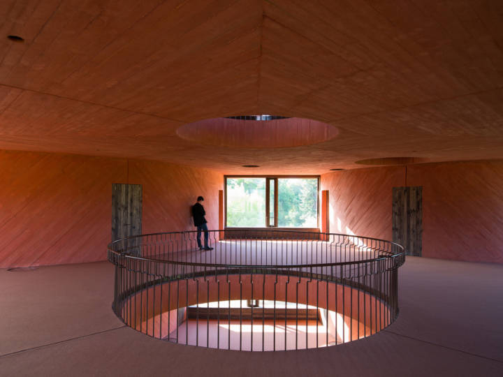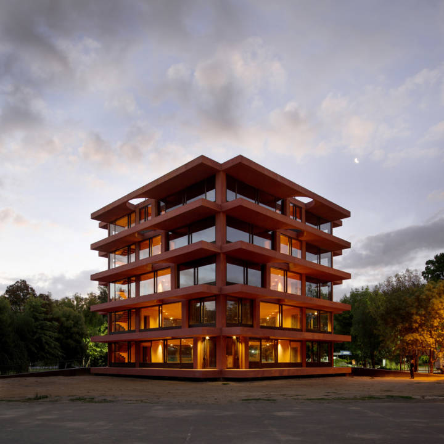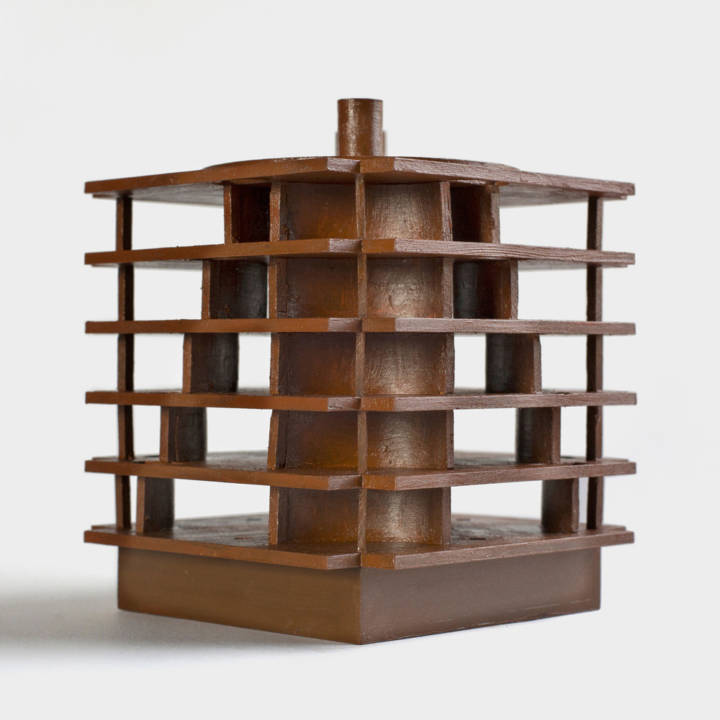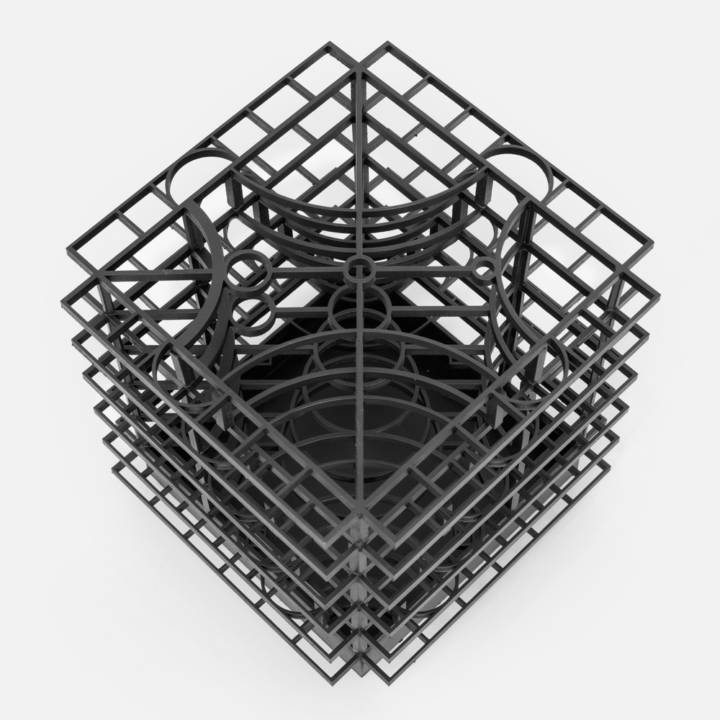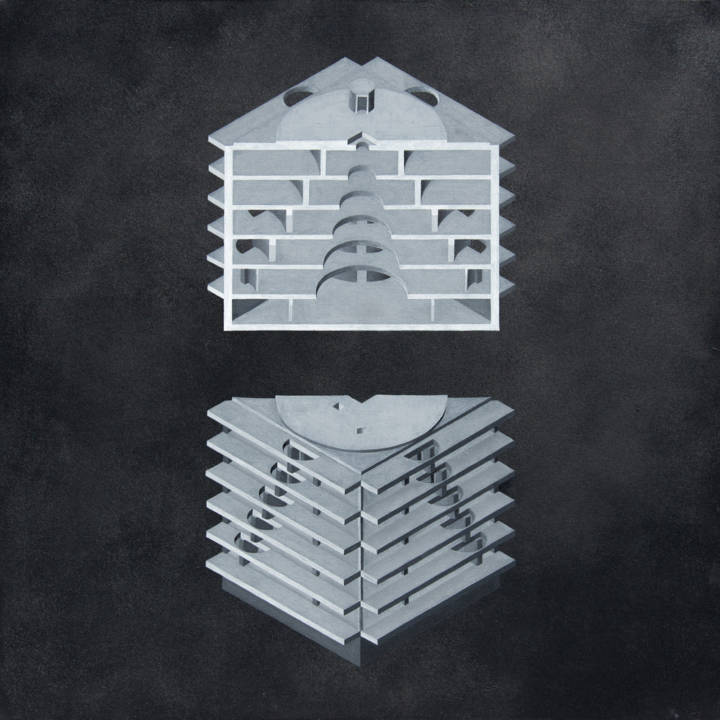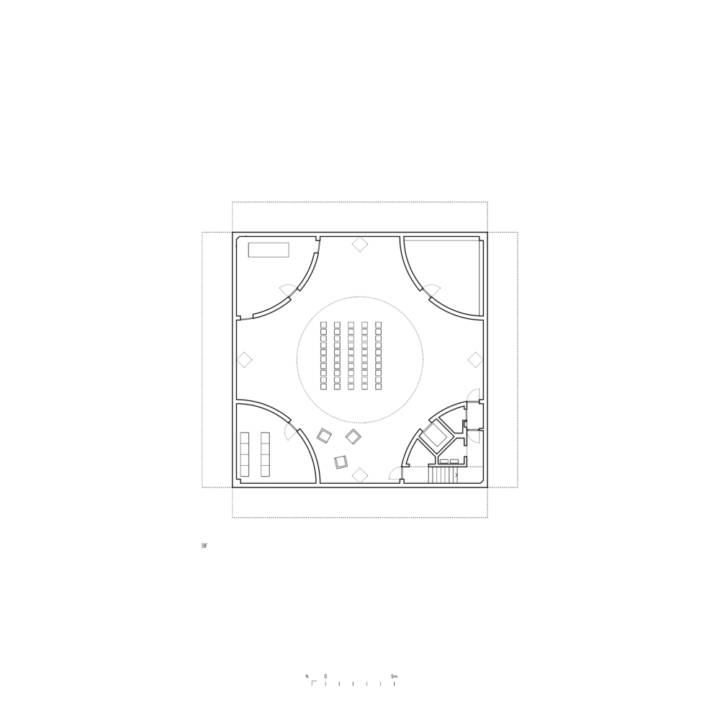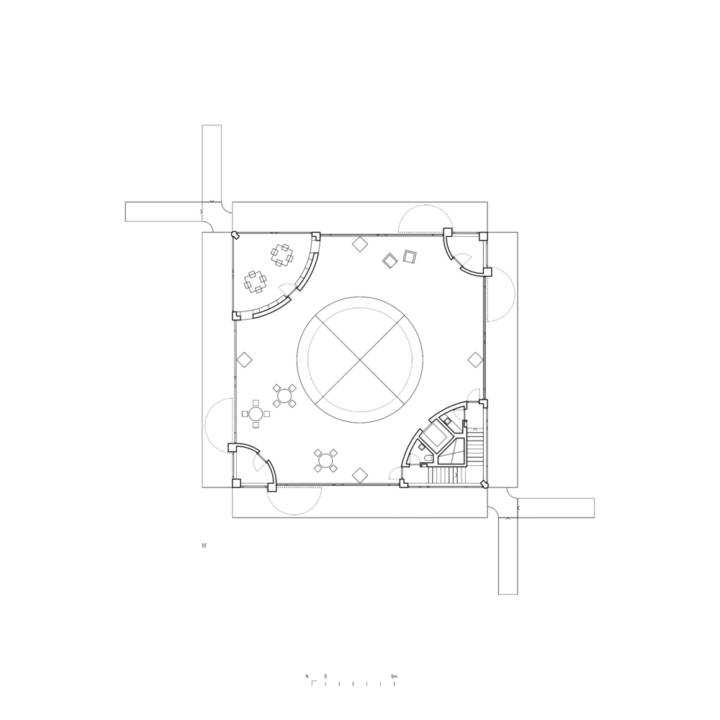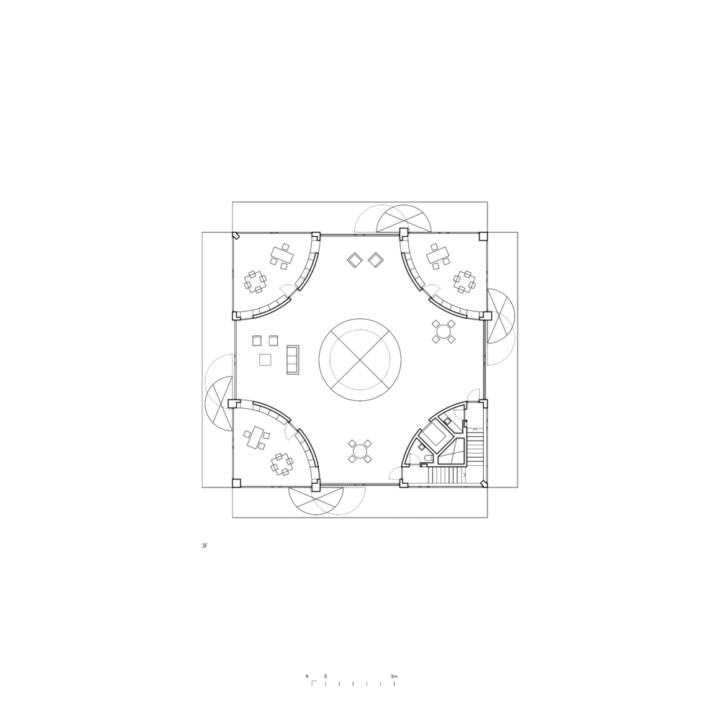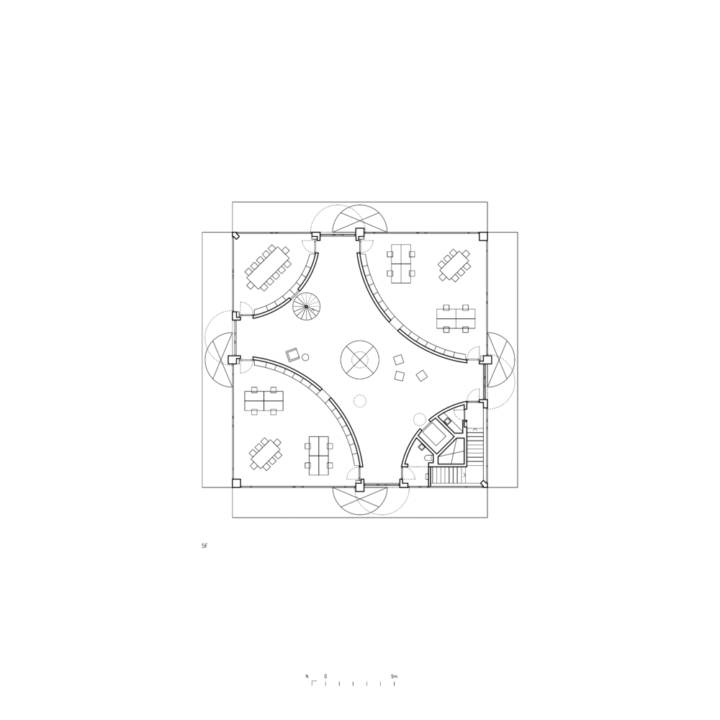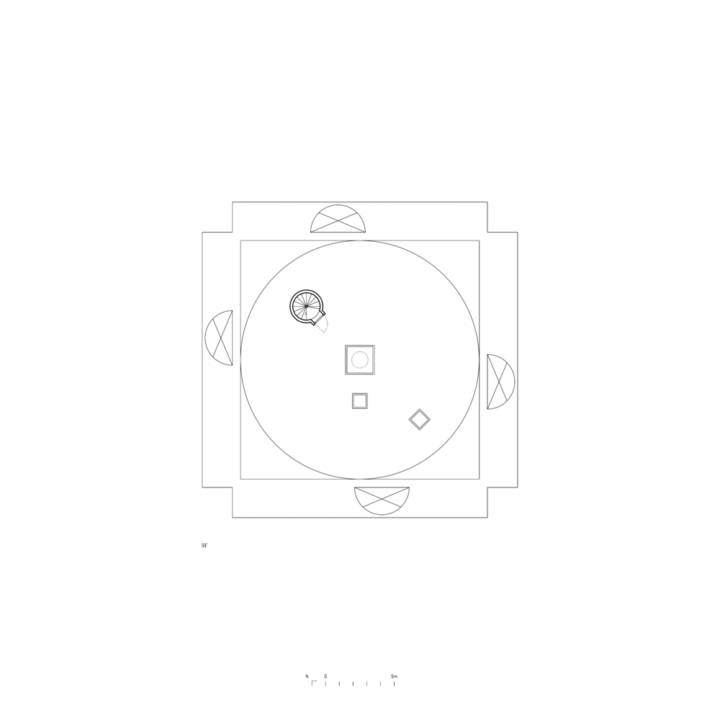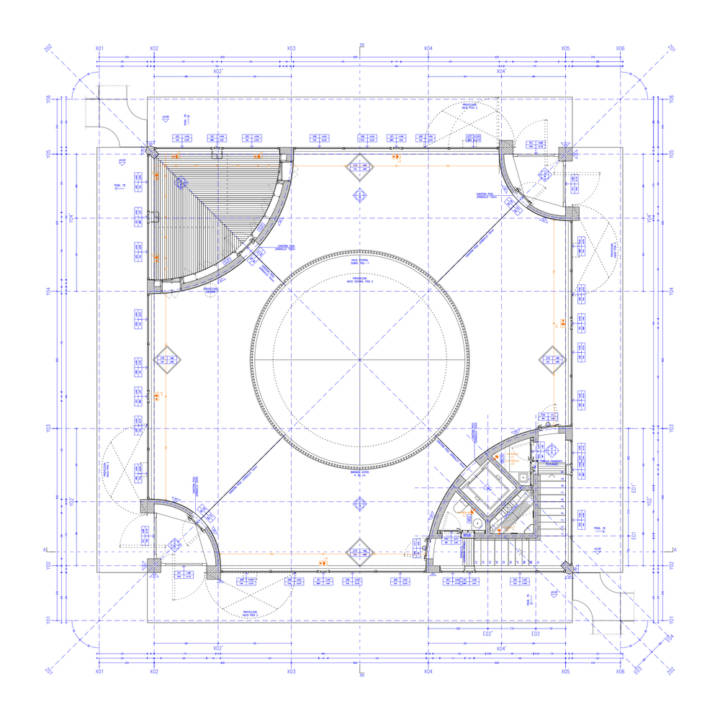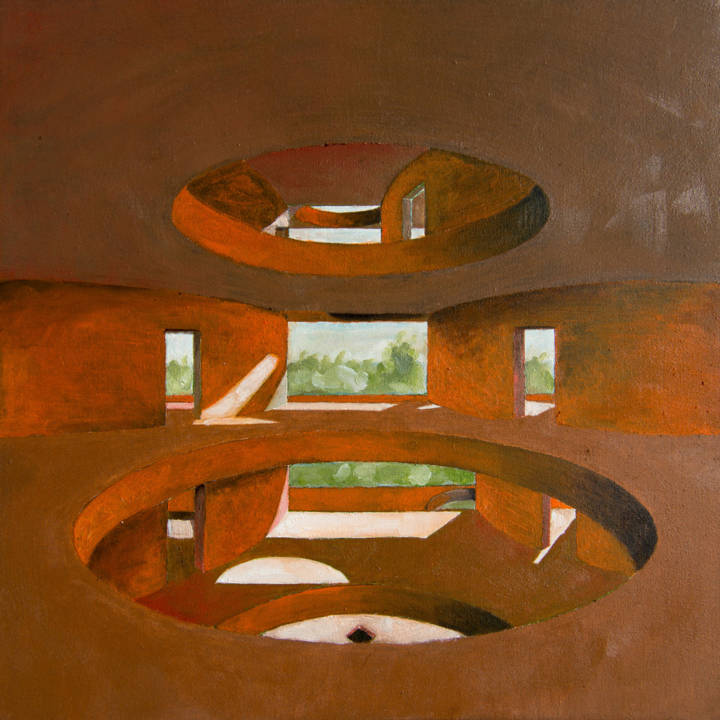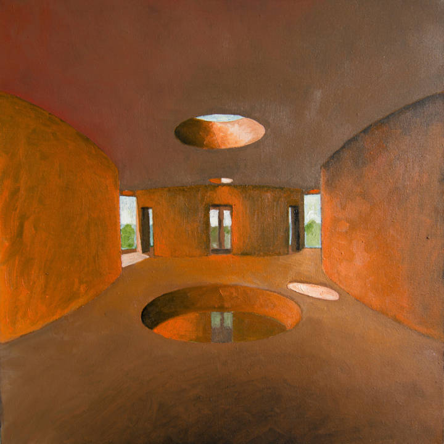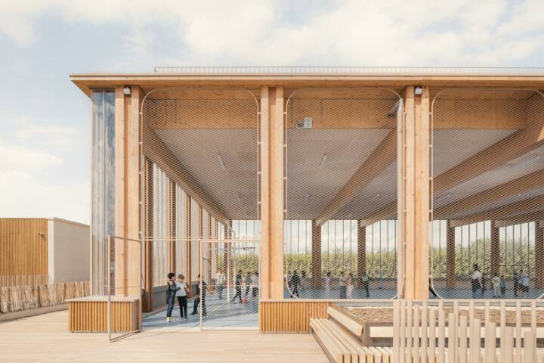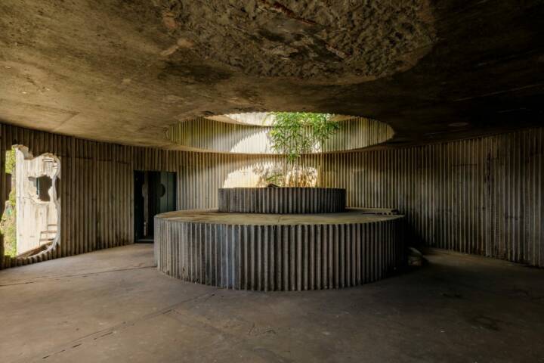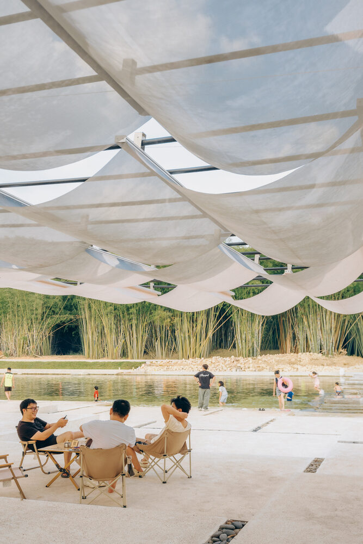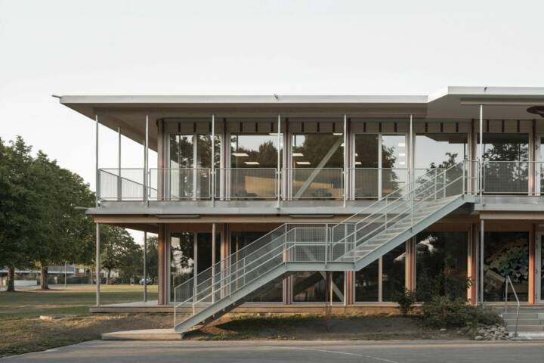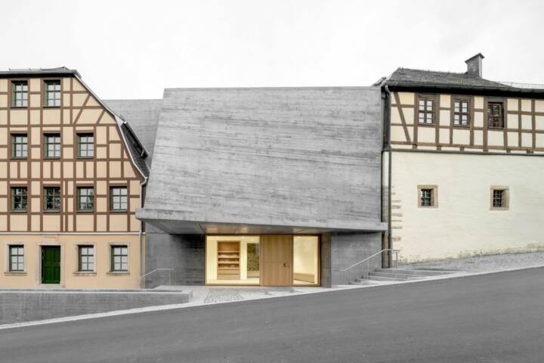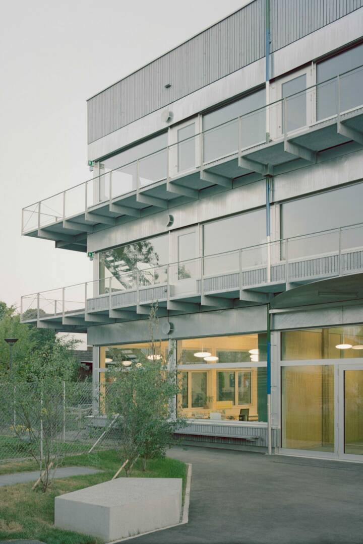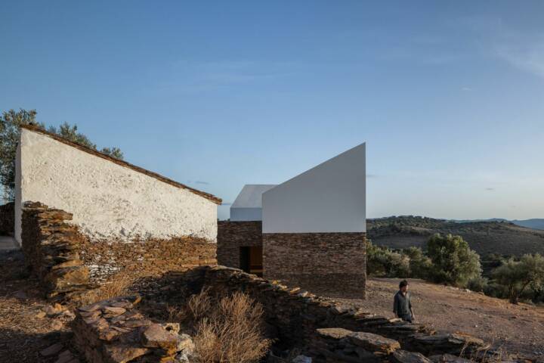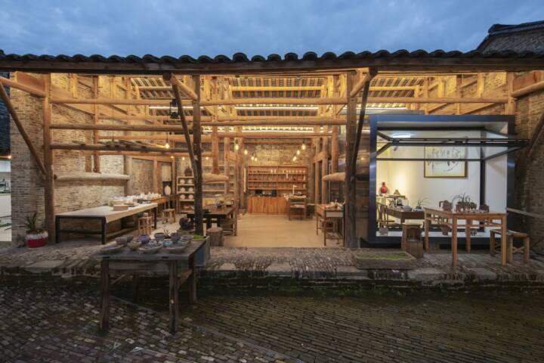Architects: Pezo von Ellrichshausen Photography: Pezo von Ellrichshausen Construction Period: 2021 Location: Concepción, Chile
We are told: when resources are scarce, intensity outweighs performance (because there seems to be a deep gap between ingenuity and intelligence). We well knew that any project is a reaction to its circumstances.
This is an apparently simple, stable and regular building that contains an exaggerated and unexpected interior. This is the world of innovation; a continuous, fluid and open space that conceptually and perceptually translates the very creative process of academic practices, of the sequential development of formal research or of the reversible and multiple dimension of informal knowledge.
Read MoreCloseThe building recognizes the need to polarize the time of innovation in at least two moments: in a creative experience based on a social, collective and integrated environment and in another rather intimate, solitary and individual experience. The spatial structure of the building is based on these two clearly differentiated conditions. On the one hand, an open center that establishes a series of vertically interconnected halls, with a circular void that reduces in size as it rises. On the other hand, some private work spaces that occupy the corners of each floor, in a quarter-circle figure whose center pivots around each edge, growing inversely proportional to the central voids.
Instead of the traditional system of pillars in an undifferentiated grid without hierarchies, this office floor is at the same time a specific space for exhibitions, workshops and meetings controlled visually and acoustically, through the curved walls that function as opaque screens. The diversity and character of the resulting space somehow promotes the dynamics of work without categories (or with ever-changing positions) between teachers, students, researchers, entrepreneurs and local communities.
Text provided by the architect.
