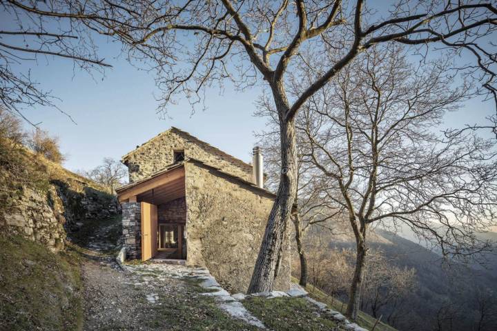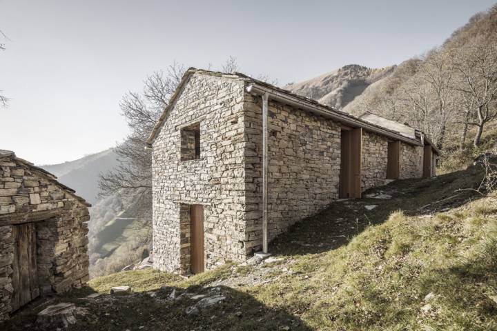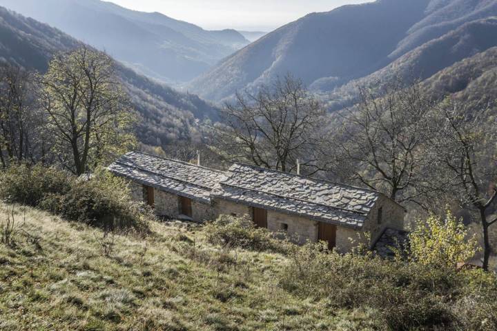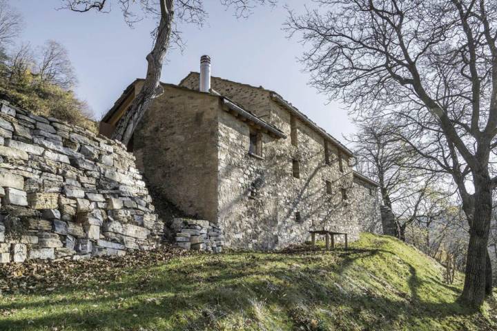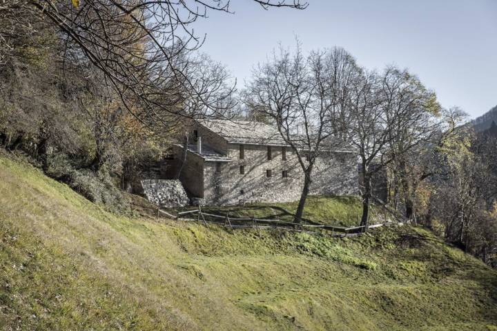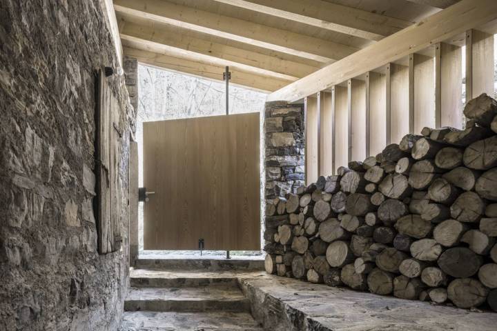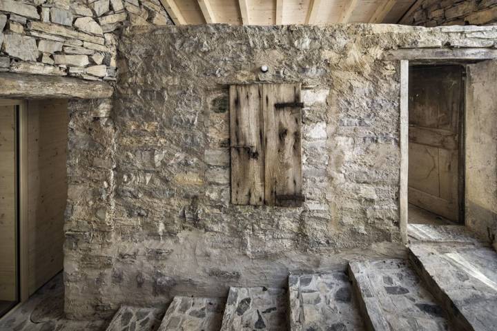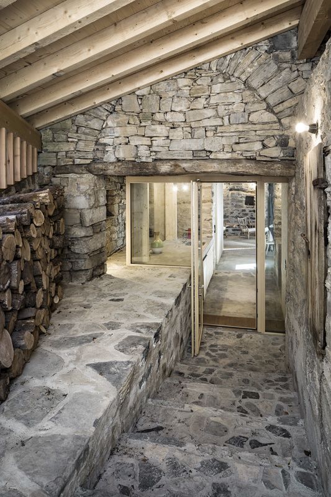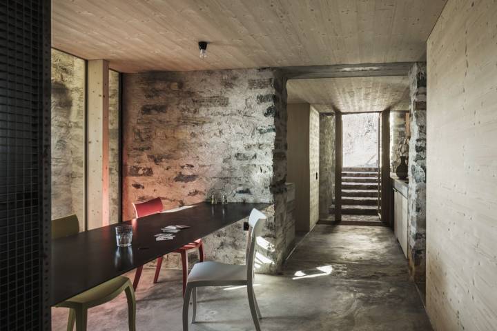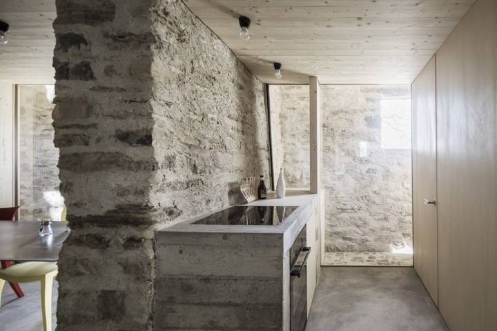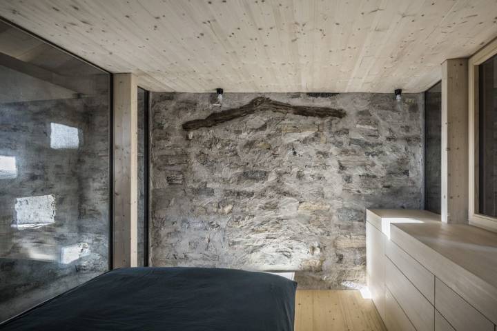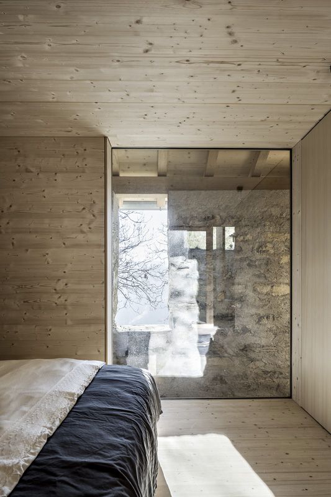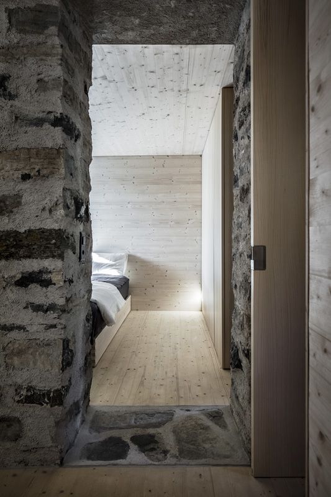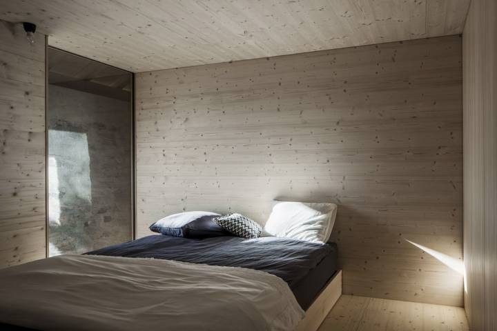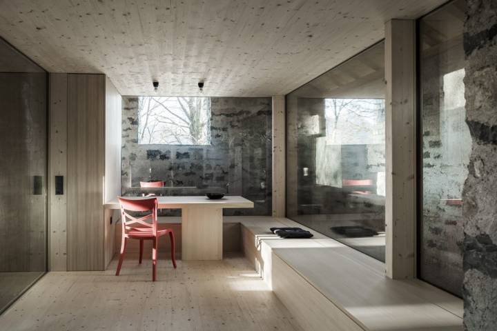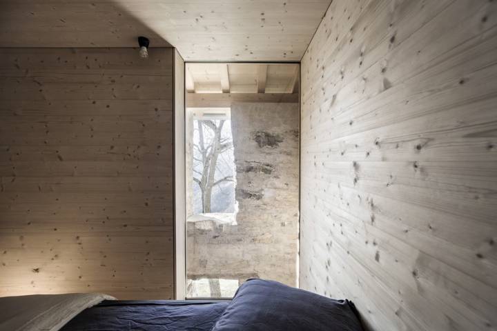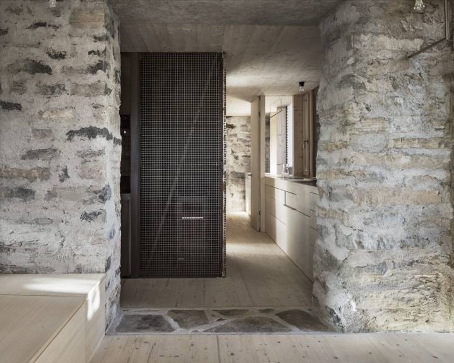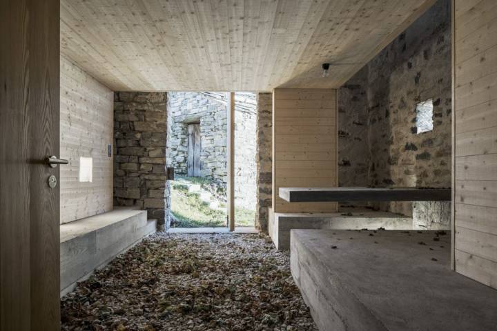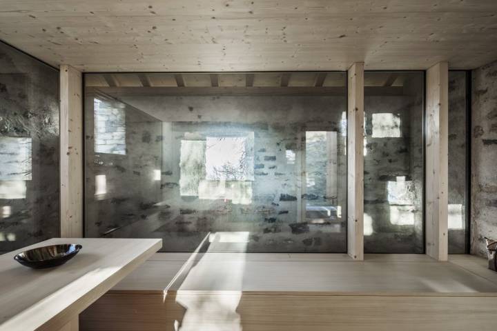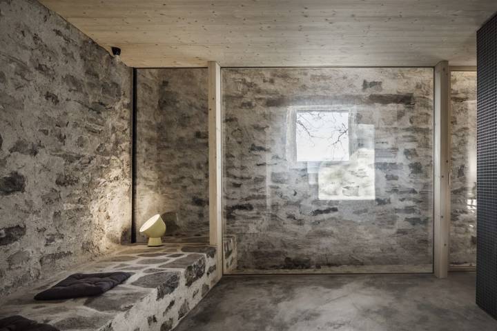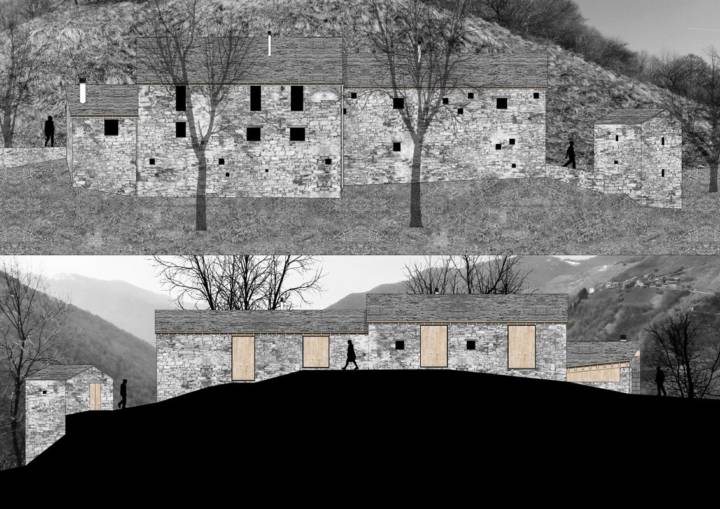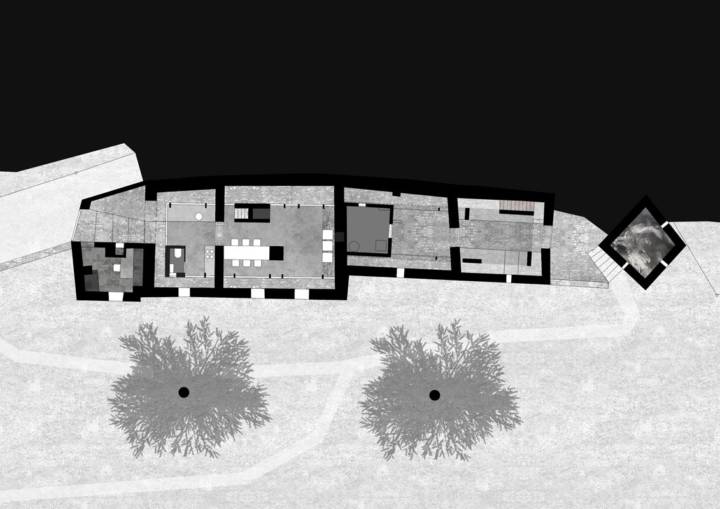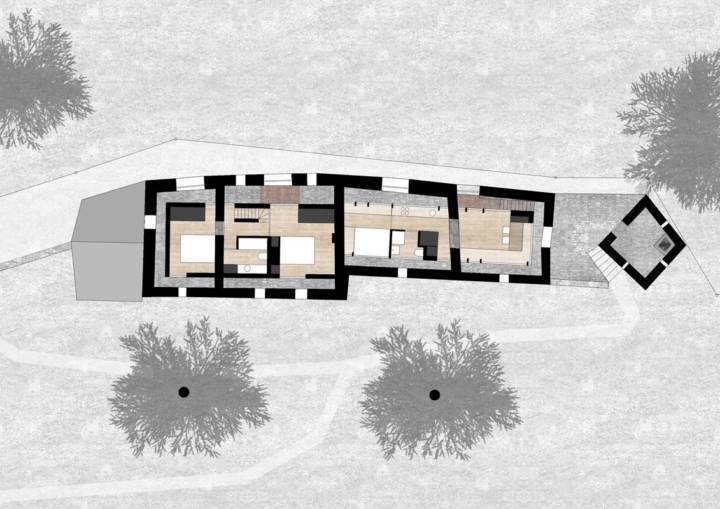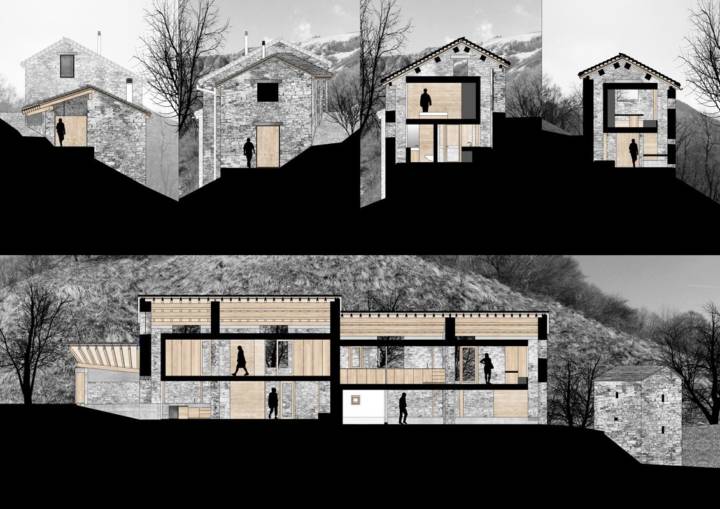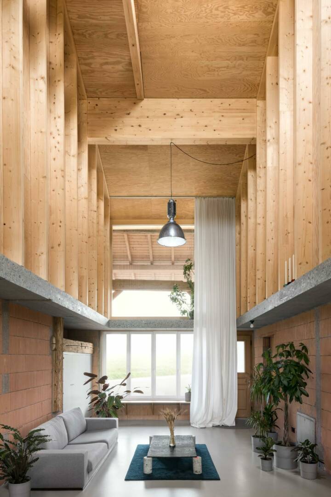Architects: Wespi de Meuron Romeo Photography: Albrecht Schnabel Construction Period: 2018 Location: Scudellate, Switzerland
The very restrictive rules for cottages require, as far as possible, the maintenance of the external appearance in its original state.
The project, in order to keep the walls in their current state, plans to build a house within the house. the main apartment, created in the north-west part of the complex, is created with the insertion of a wooden box, containing the two bedrooms and the bathroom (upstairs), inside the two stone volumes. under the box, with glass walls, there is the entrance area with kitchen and the dining area with living room. the table with cooking area connects the two spaces. on the ground floor there is also a small service. the insertion of a house within the existing rustic, thus creating covered cold spaces, allows you to keep the walls in their current state, with the following advantages:
Read MoreClose– Not having to intervene on the walls with stonecutter plasters (to waterproof the walls), which would change the current beautiful appearance;
– It allows you to benefit from the stone walls even from the inside (through the glass), since with a classic solution, these walls would have to be insulated the heated part is simple, compact and mainly in wood, thus allowing to heat in a short time the apartment; which is ideal for an occasionally used holiday home.
The empty (cold) spaces, open on two floors and with a view of the pious roofs, allow more light to be brought to the ground floor, particularly from the north-east through the large openings on the upper floor. The beautiful existing entrance is enhanced by the installation of a door, by the completion of the wall upstream and by the connection, on the same level, with the kitchen top (thus cooking on the rock). It is an architecture that respects and enhances the mural substance of the old cottages, but which inside contains a special and unexpected world.
The same principle of the house in the house is also used for the apartment obtained in the south-east area. in this case, however, the whole program is developed on a single level. the apartment is in any case structured in such a way as to allow 4 people to stay overnight (2 in the bedroom and 2 on the benches in the living room).
The basement is enhanced with an access space, connected to the outdoor terrace, reminiscent of the entrances of traditional houses. in the basement there is also space for the cellar with laundry and technical room, common to the two apartments.
Text provided by the architect.
