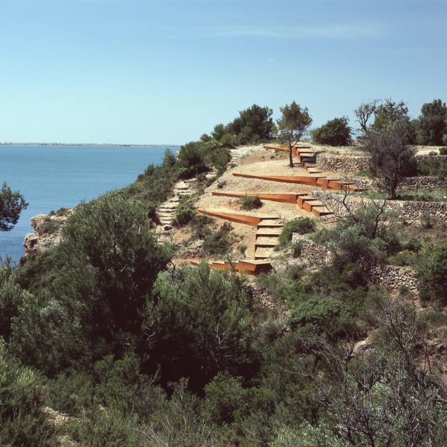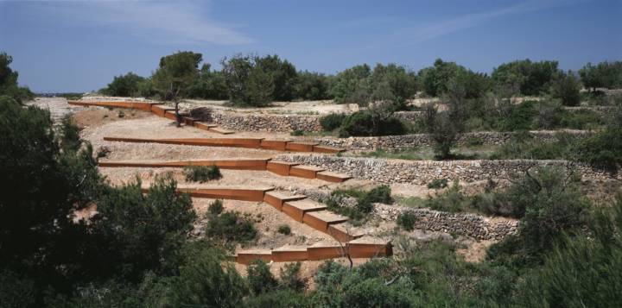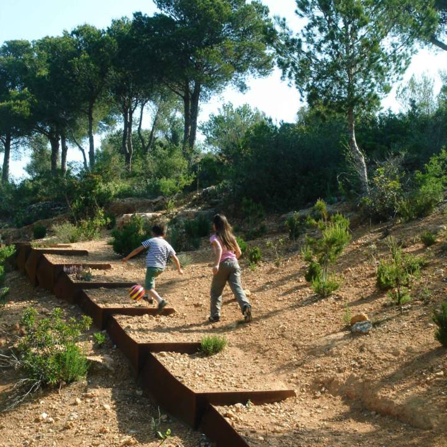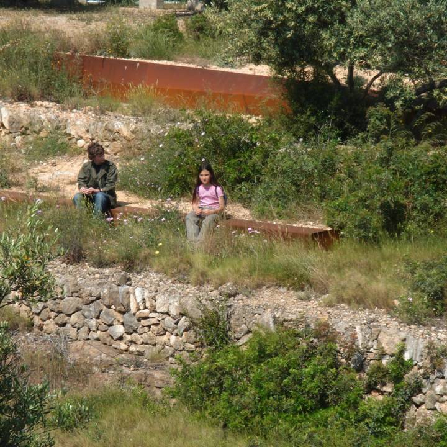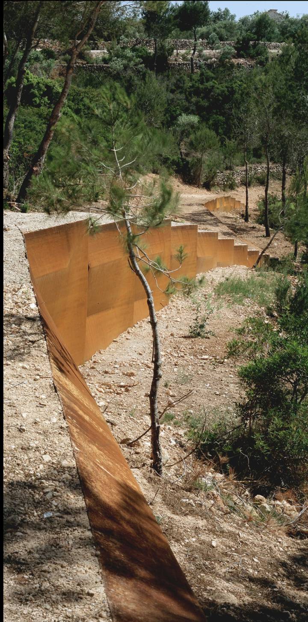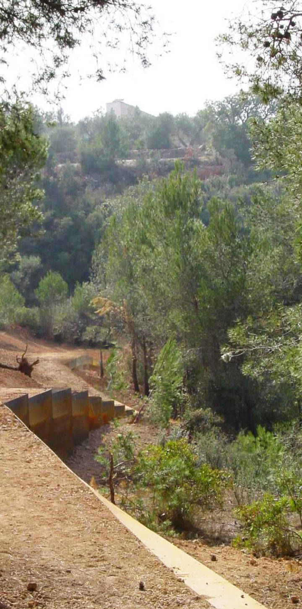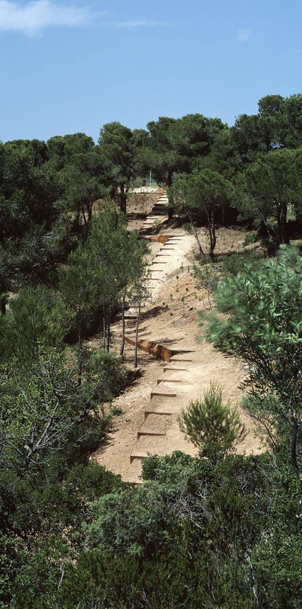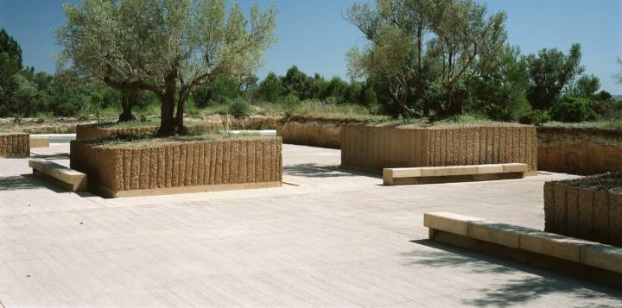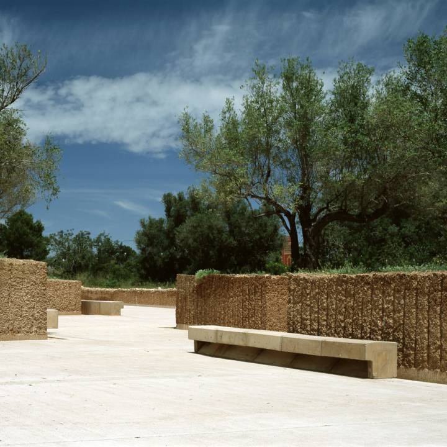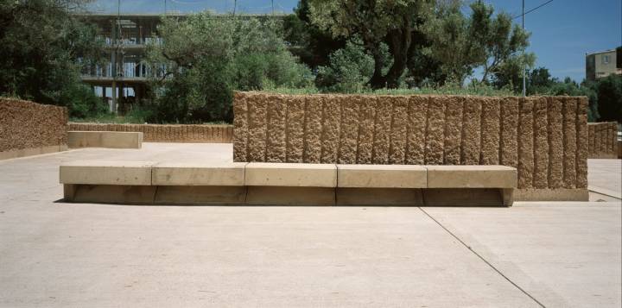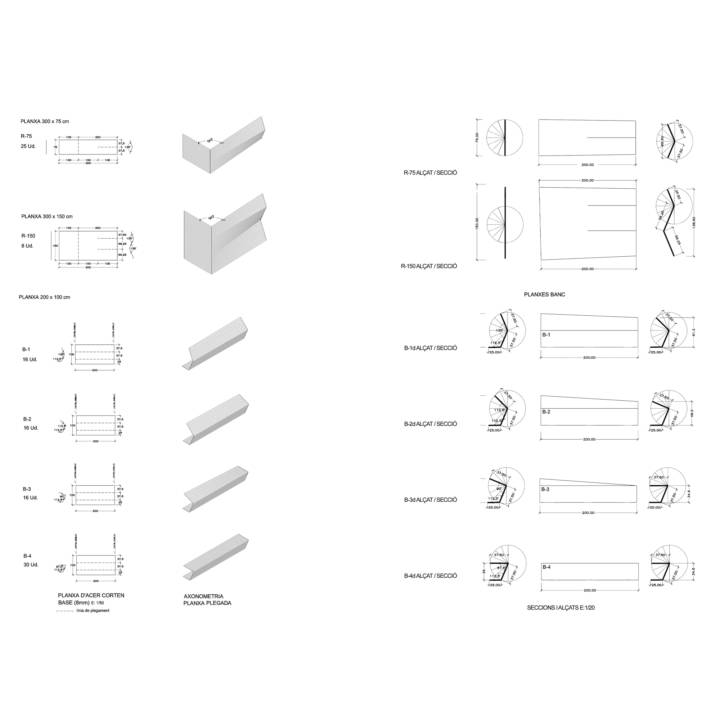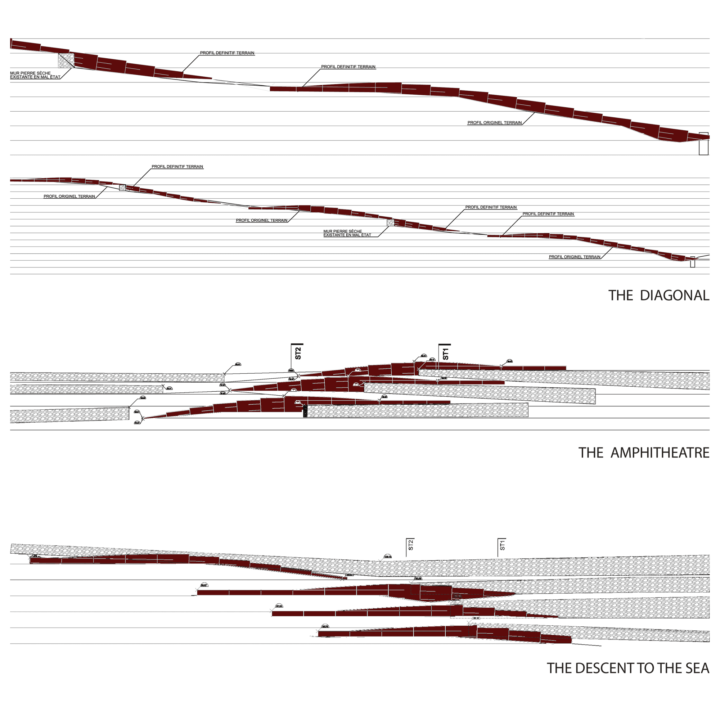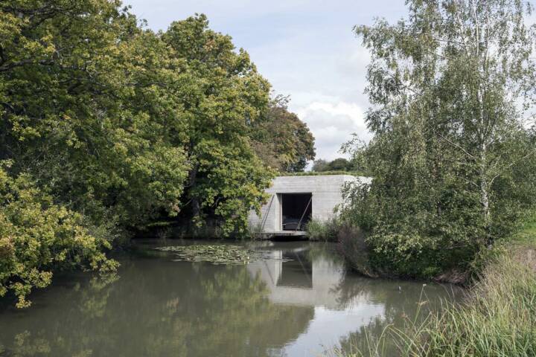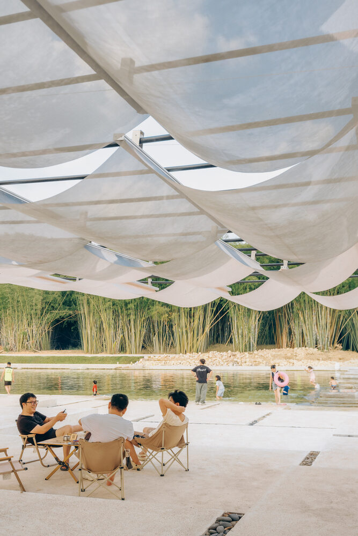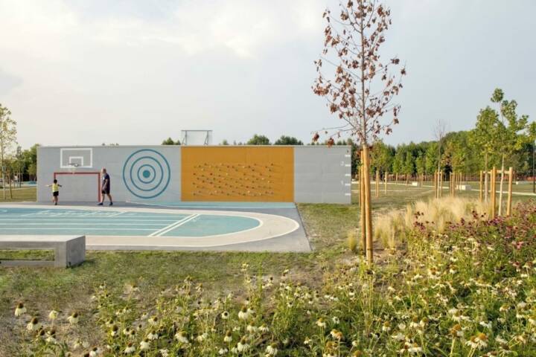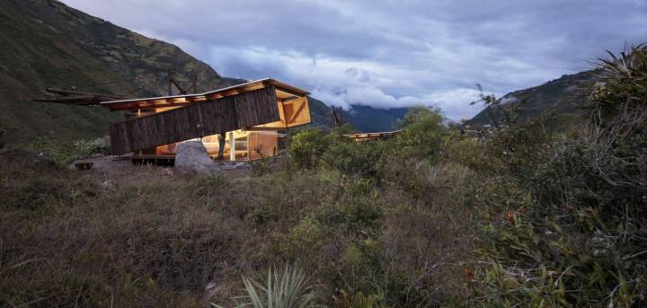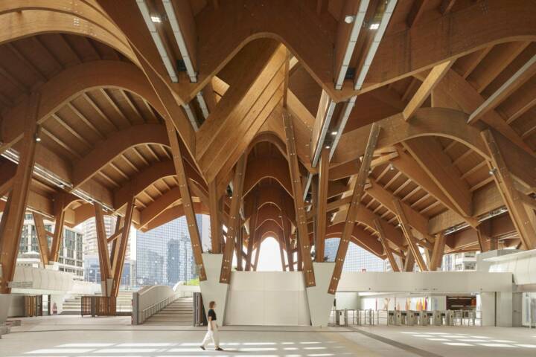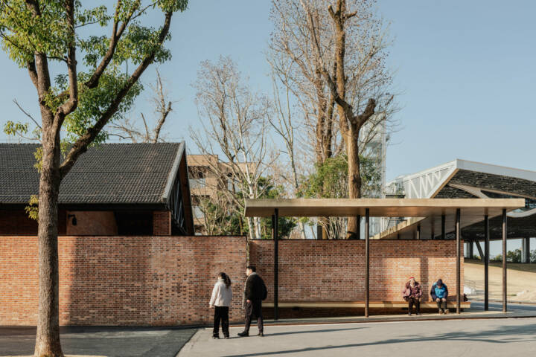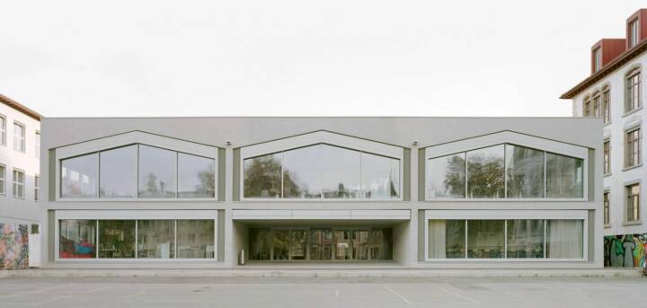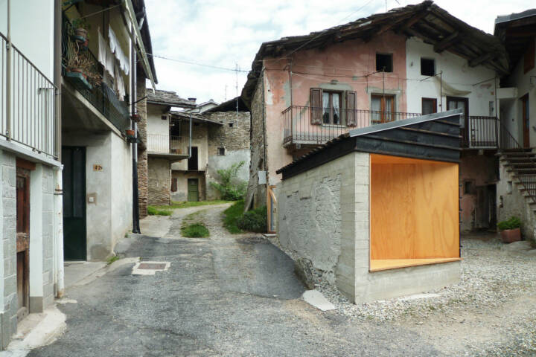Architects: Michele&Miquel Photography: Michele&Miquel Construction Period: 2004 Location: Cap Roig, Spain
Olive tree fields divided by meters wide stone walls extend on a small plateau down to the limit of the red cliff that falls vertically to the sea. Towards East and West, on either side of that flat area, a series of terraces, outlined by their dry stone walls, descent in a dry torrent bed, which’s mouth created a creek and small sand beach.
In this exceptional landscape, on top of the flat plateau that dominates the sea, was planned a housing estate. Once the street planning was defined, the landscape designers have been entrusted with the treatment of the public spaces and green areas: the sides of the two torrents and the olive tree terraces at the edges of the cliffs. They were also in charge of the design of the square that occupies the centre of the future urban area.
Read MoreCloseThe streets planning and pavements, positioning of the light posts and transformers, had neither consideration for to the stone wall geometry nor all the smallest relief inflexions, and simply cut alive the land, uprooting the olive trees and levelling the ground.
The final level is situated between 1 and 2 meters below the original land.
The construction of the buildings will finish off this “steamroller” work.
It has been proposed to freeze this remarkable view of the street grid that roughly
cuts the landscape. The project tries to continue this process but in another direction: underlying, by contrast, the charm and the nostalgia coming from this abandoned agricultural landscape and its stone walls, trees and wild weeds.
Therefore, a big quadrilateral piece of landscape and five olive trees have been saved from the digger’s jaws.
In order to show the evolution and transformation of the landscape, the past stages should stay as a witness instead of being exposed to a quick destruction.
The project foresees the lining of pathways between the residential area, the panoramic square, and the beach and creek, drawing a path for swimmers and reducing the possibility of damaging the walls.
A folded corten steel sheet allows the shaping of these paths and retaining walls that transform into benches and steps. An unique setting of the bending machine allows to produce all the elements that appear all different. For every new piece the angle closes 22,5°.
These paths cross through places where the walls have already been knocked down. As a patch on a ripen fabric, they create a zig-zag seam on a drawing of more or less parallel lines, jumping from one terrace to the other.
As JP. Gaultier or Issey Miyake have already done, these seams are shown. A thread of another colour has been used. It is not stone, but the corten steel that draws the new retaining walls with the iron oxid colour of the earth which has reddened the surrounding cliffs.
Text description provided by the architects.
