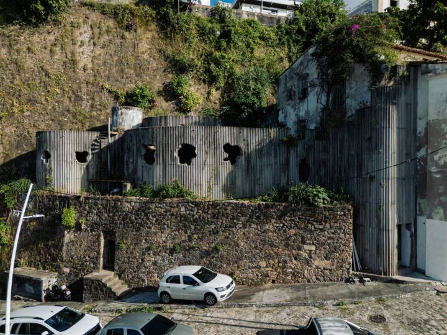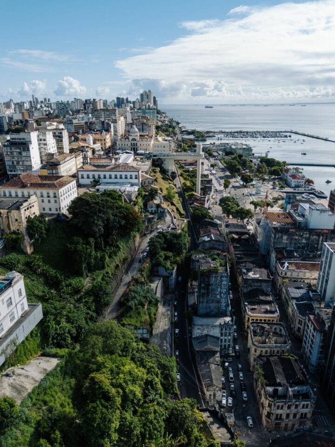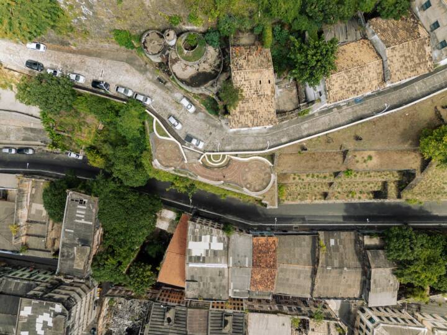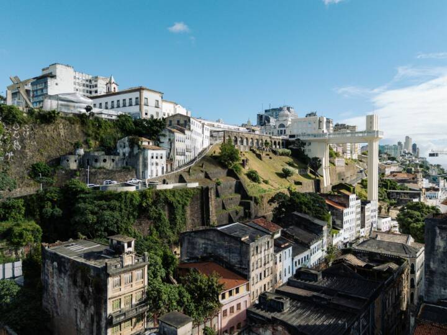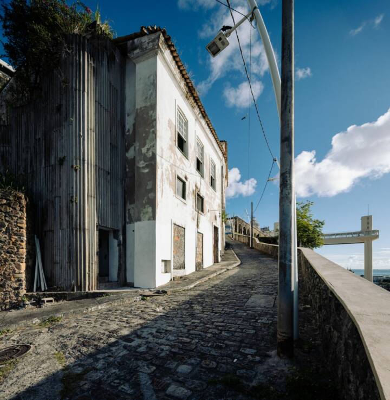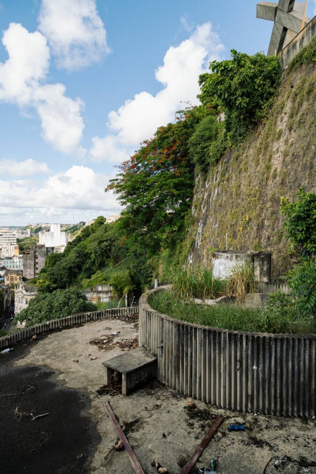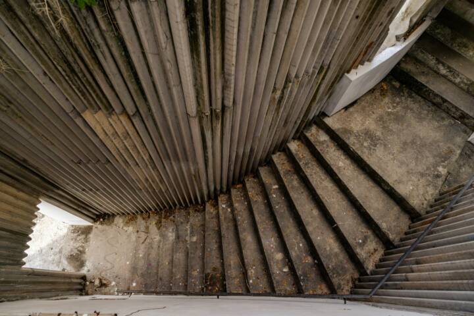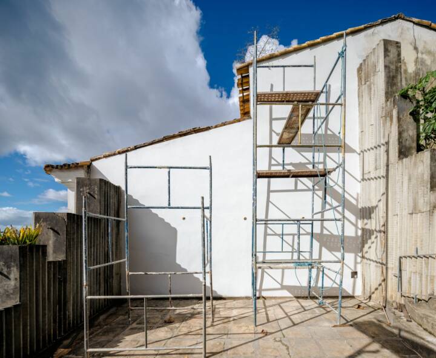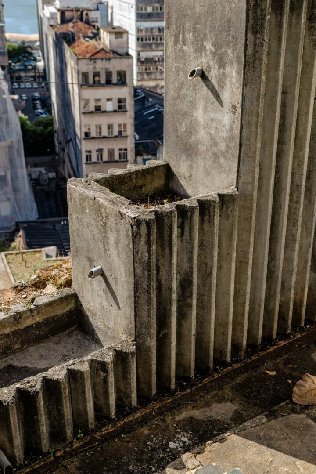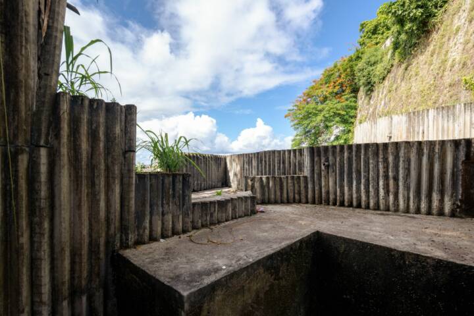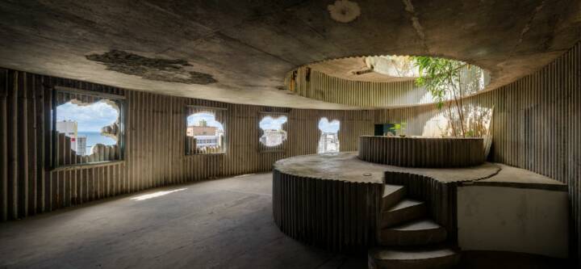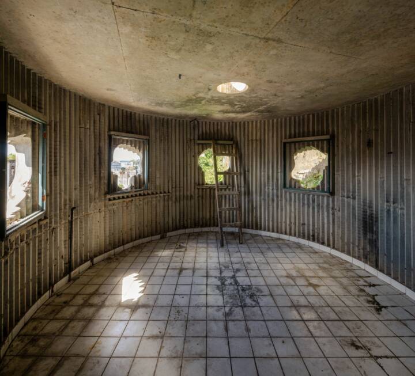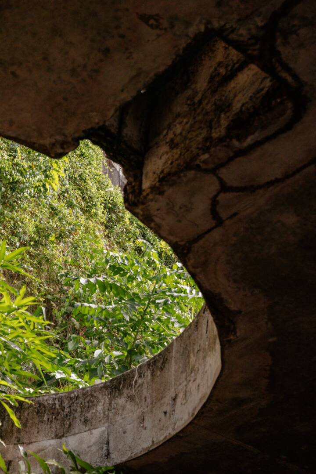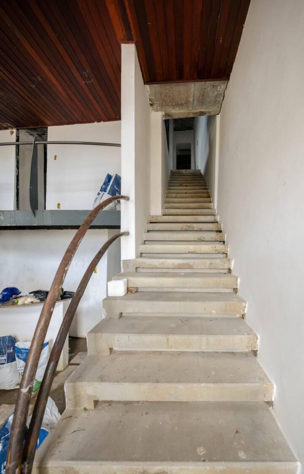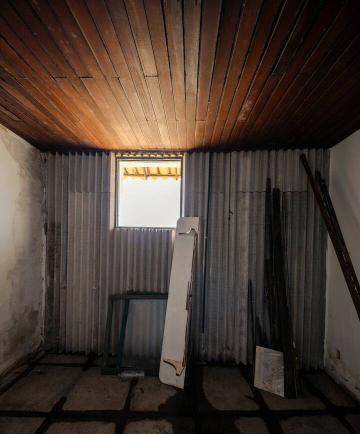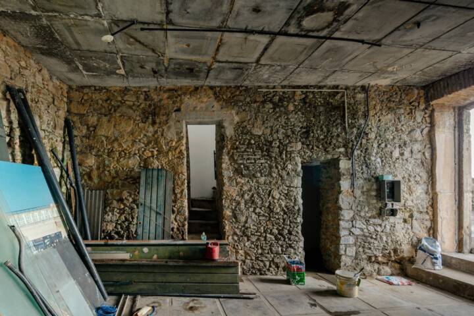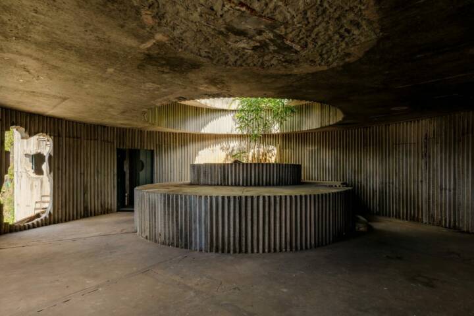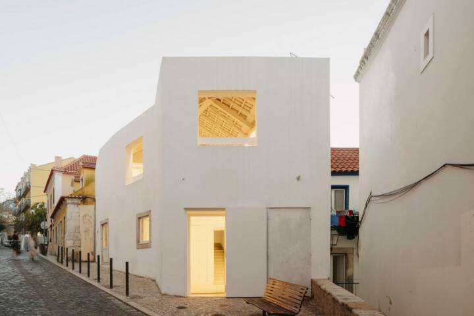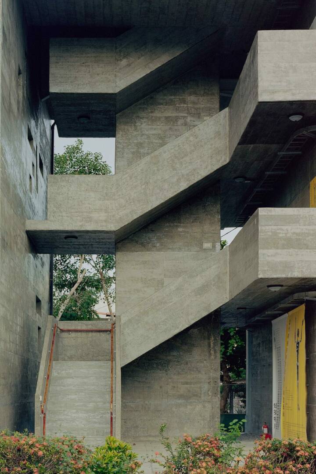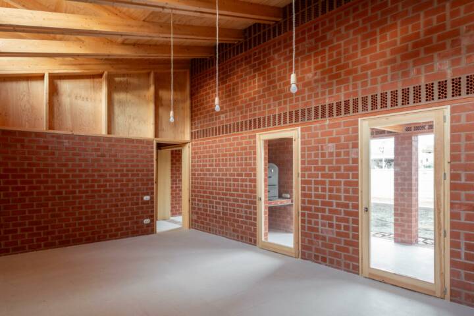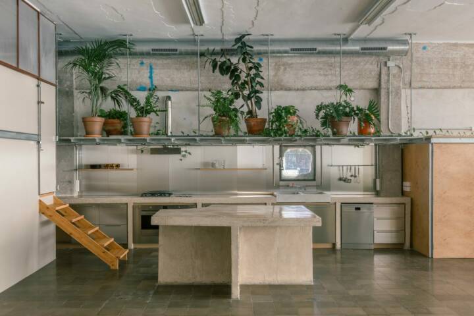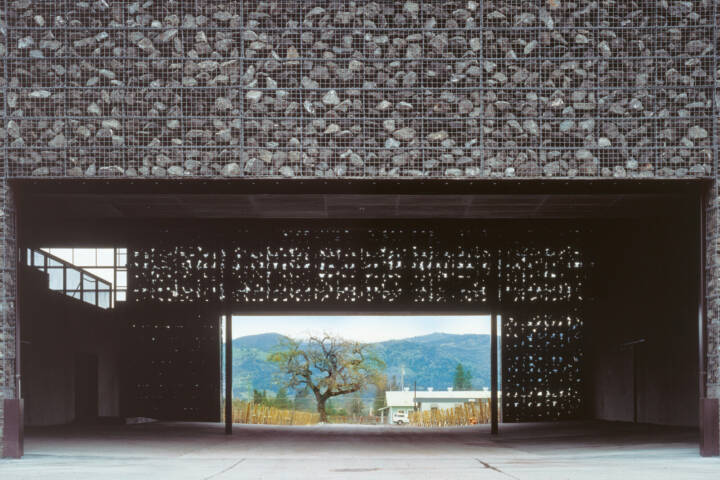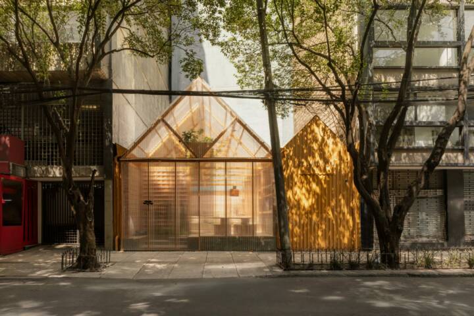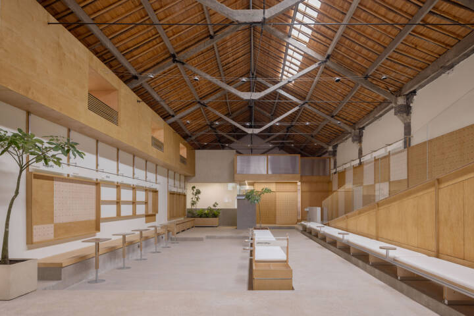Architects: Lina Bo Bardi Photography: Manuel Sá Construction Period: 1980 Location: Salvador de Bahia, Brazil
In the 1980s, renowned architect Lina Bo Bardi was invited to join the Special Program for the Recovery of Historic Sites in Salvador, where she developed a visionary project for Ladeira da Misericórdia. This complex, located in the heart of Salvador’s Historic Center, includes three colonial buildings, the Coatí restaurant and the Três Arcos bar. With the collaboration of architects João Filgueiras Lima (Lelé), Marcelo Ferraz and Marcelo Suzuki, Lina envisioned a space for culture, education, commerce and leisure, integrating historical heritage with the daily life of the local population.
Lina Bo Bardi’s project was conceived with the aim of strengthening the connection between education and local culture. In addition, the complex is symbolically located between the Upper and Lower Towns, reinforcing the creation of links between the city’s different socio-cultural contexts, a vision that Lina had from the beginning and which the current project seeks to deepen. However, the planned interventions were not completed, and the architectural complex faced years of abandonment. Today, Salvador City Hall, in partnership with the Pivô Cultural Association and in dialogue with the Bardi Institute, is announcing the resumption of this project, with a commitment to reviving Lina’s vision.

