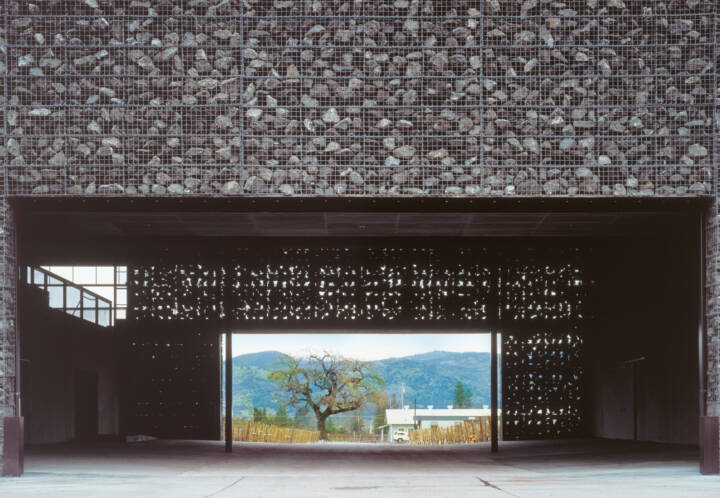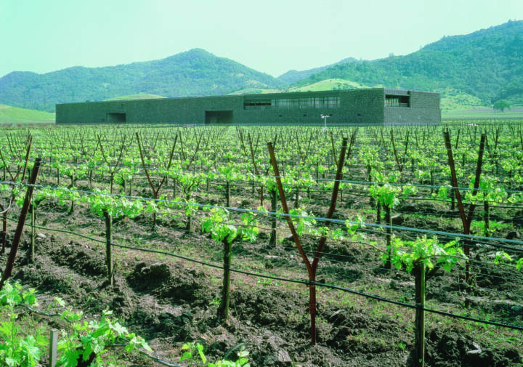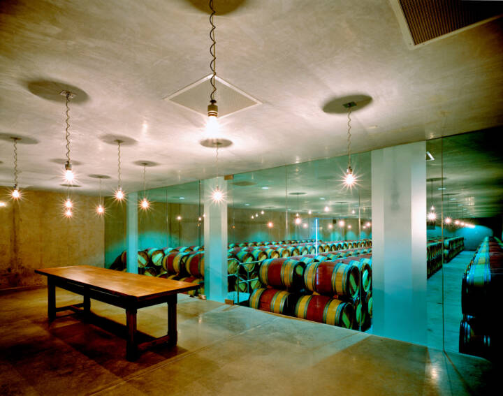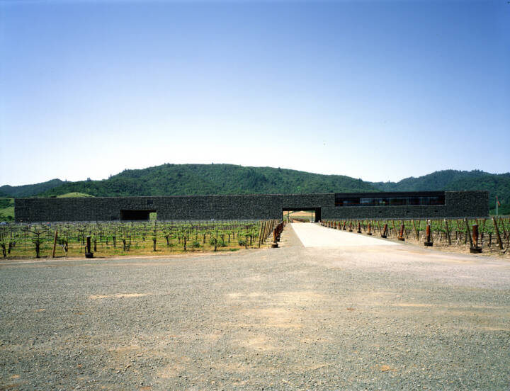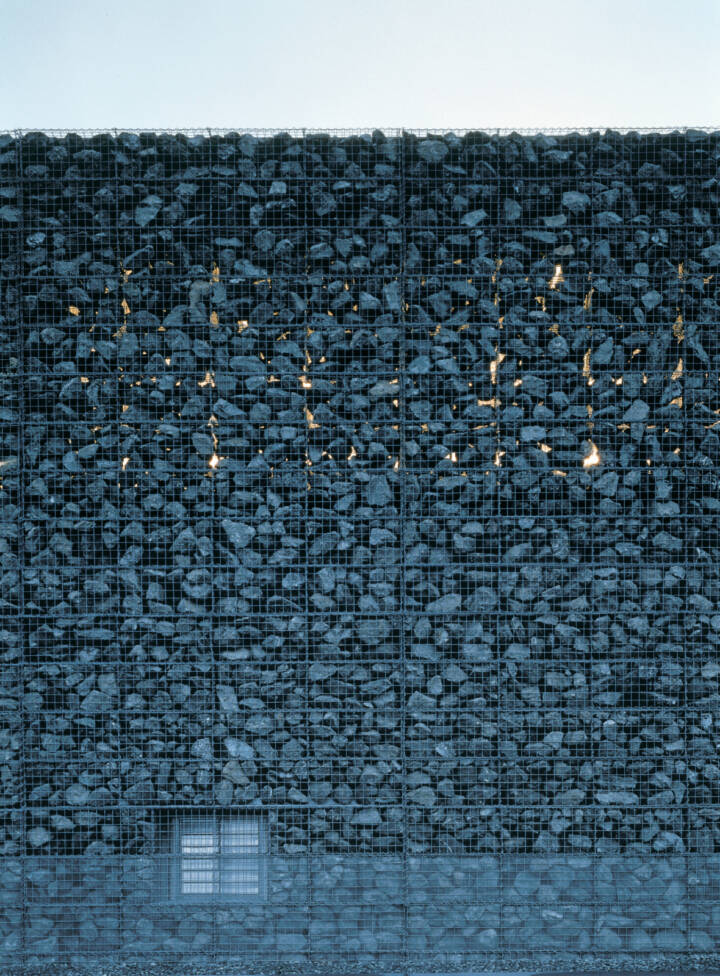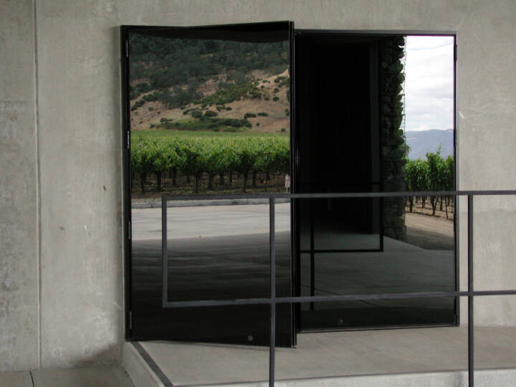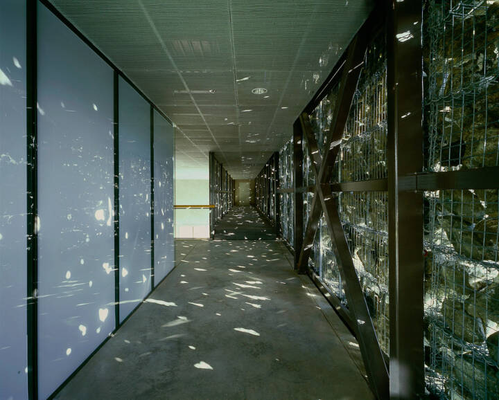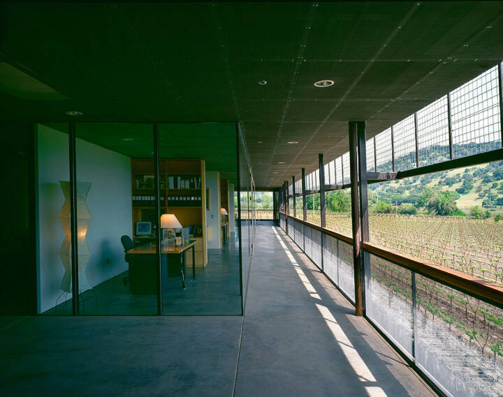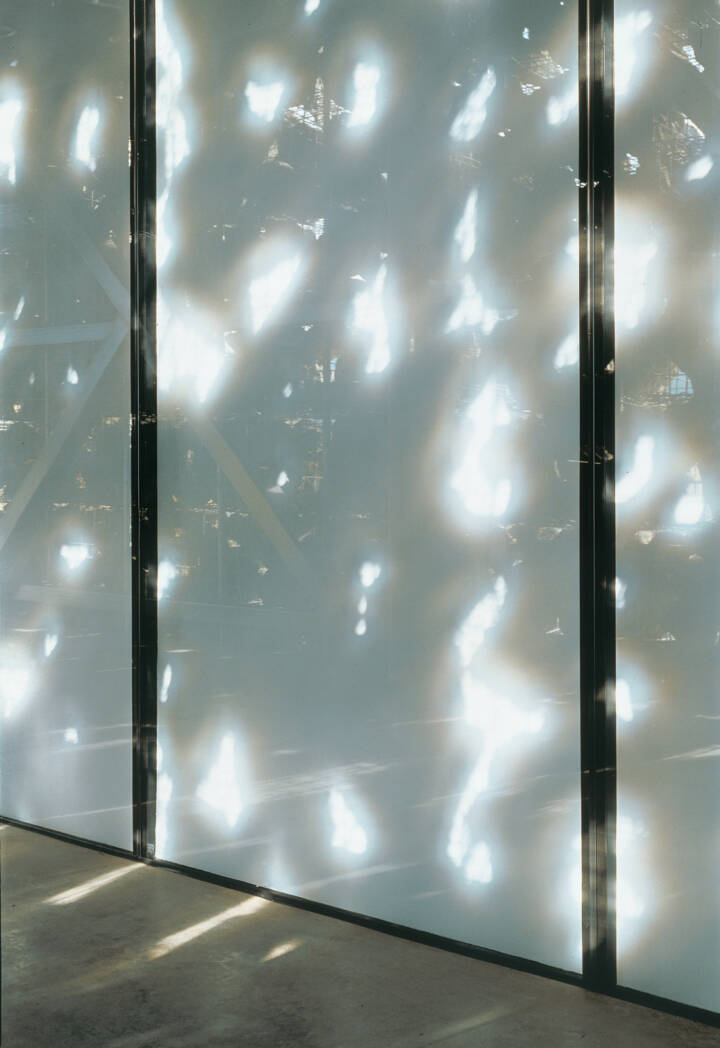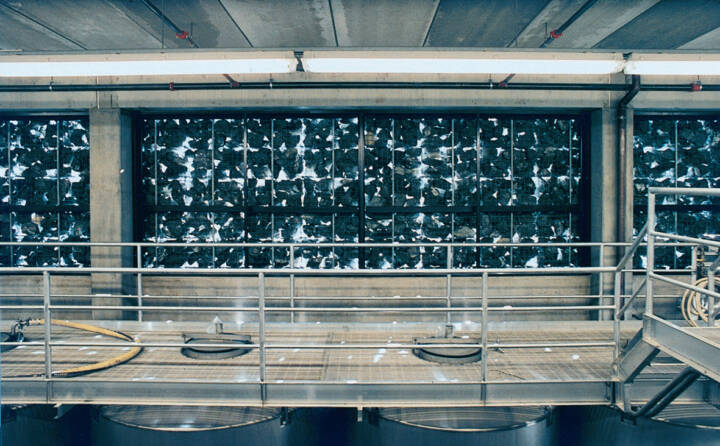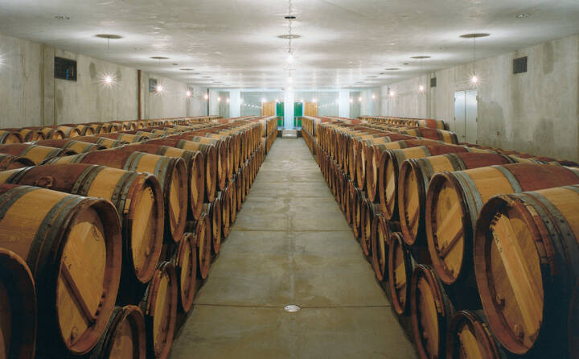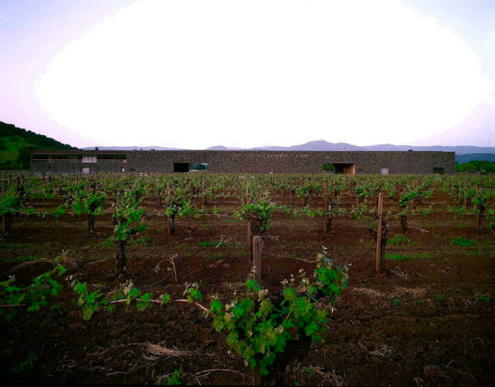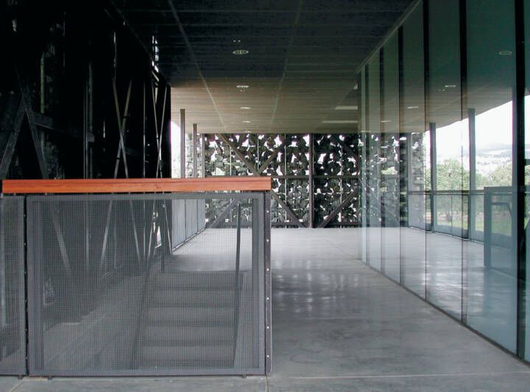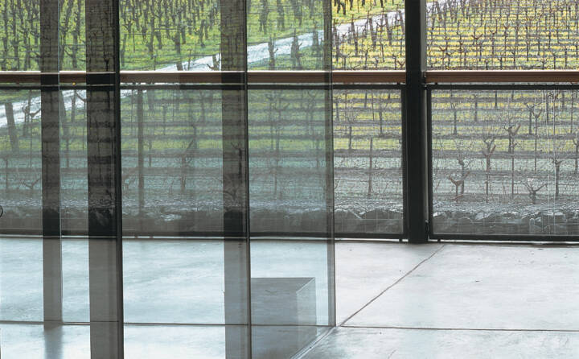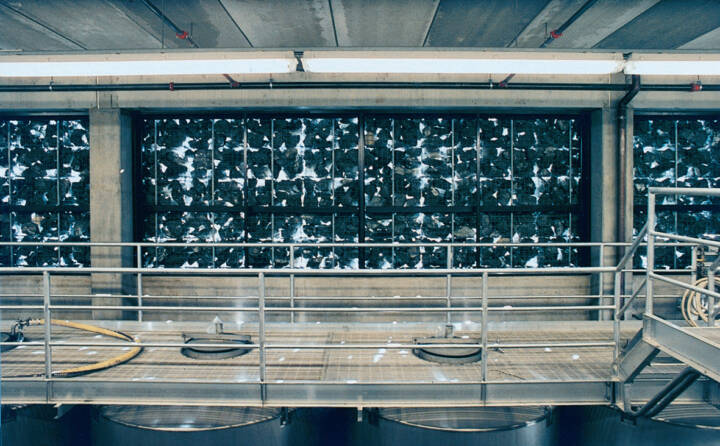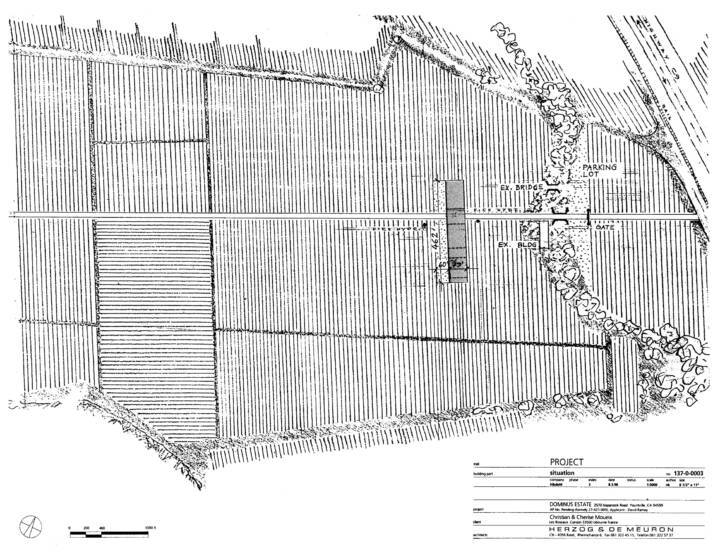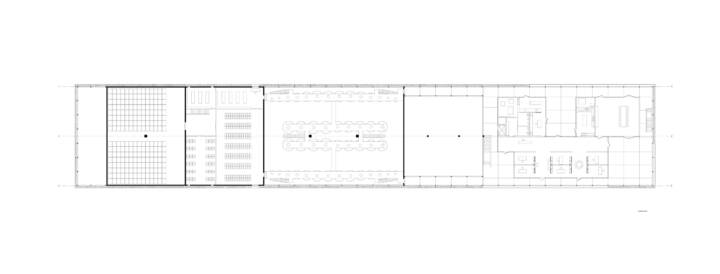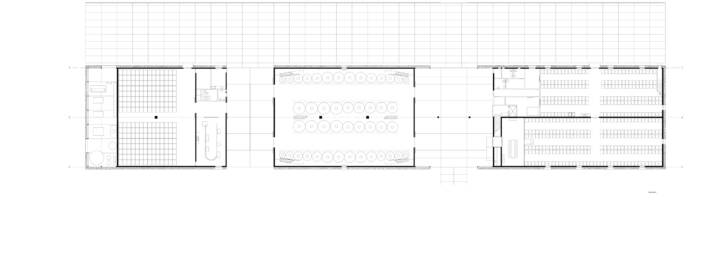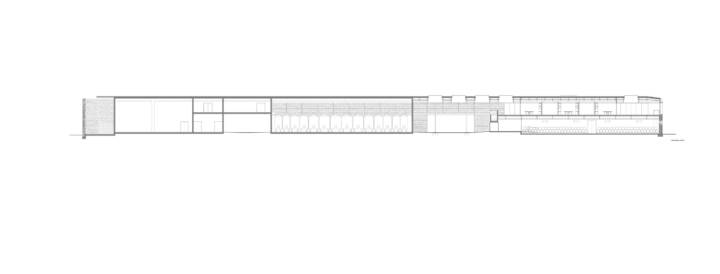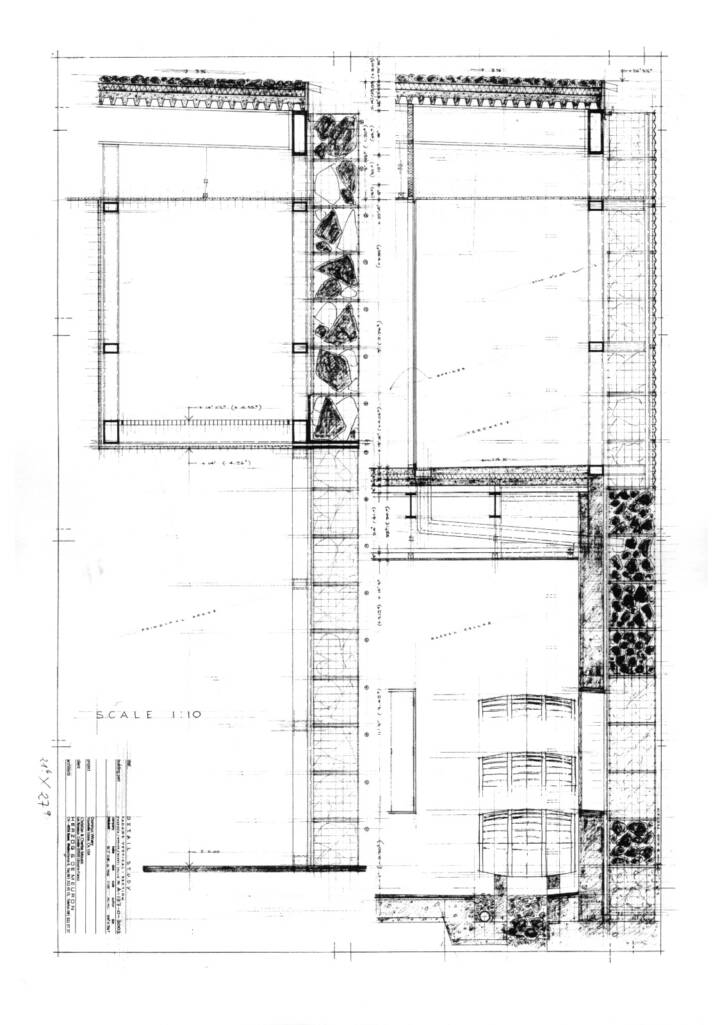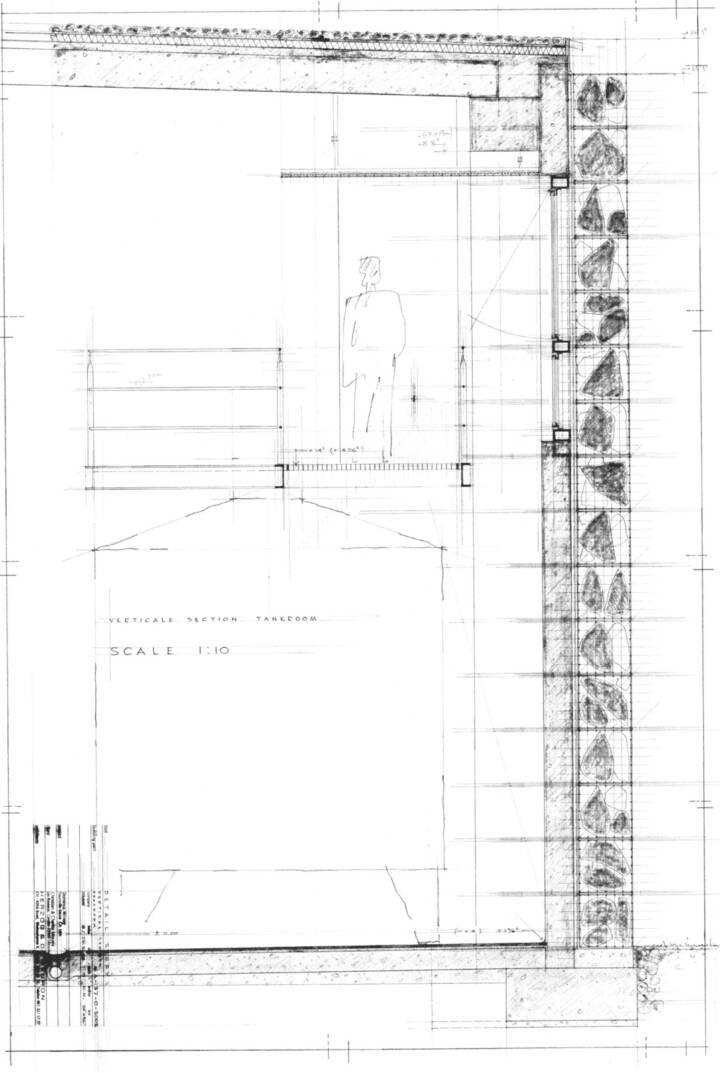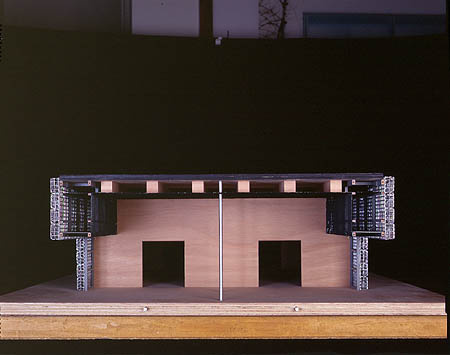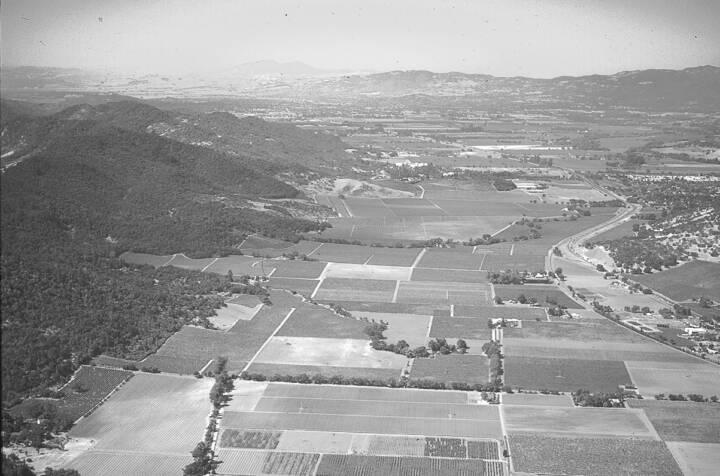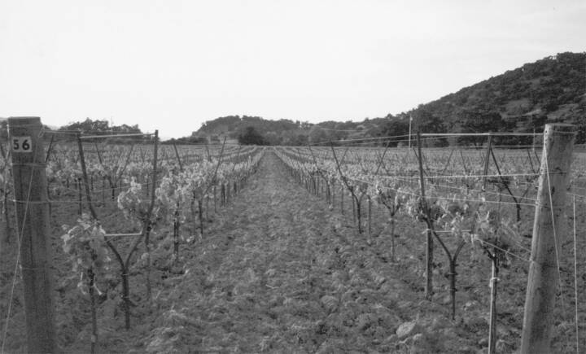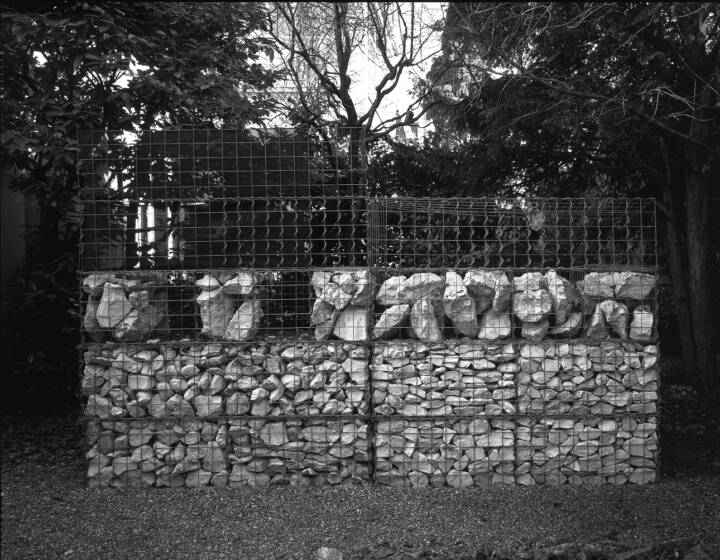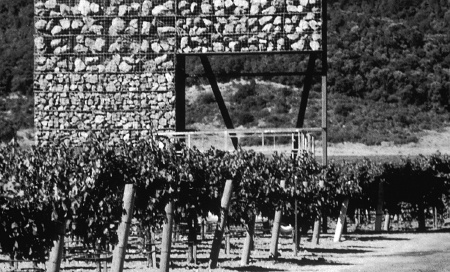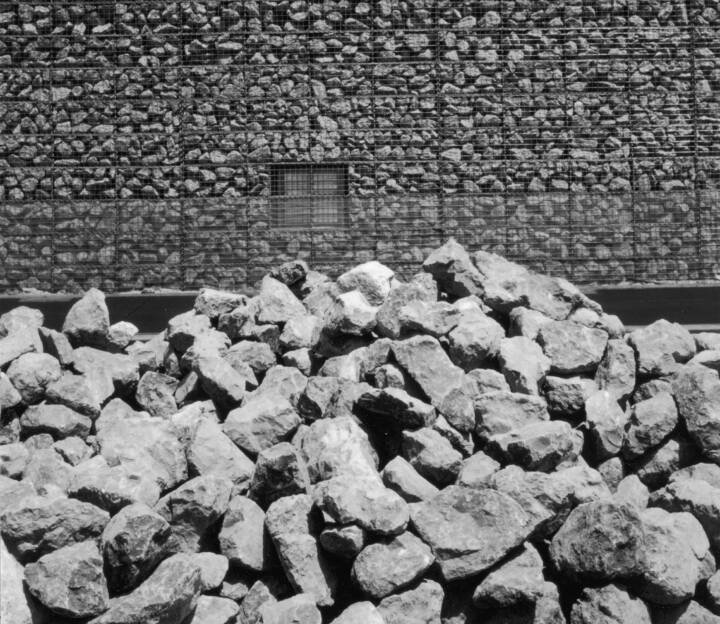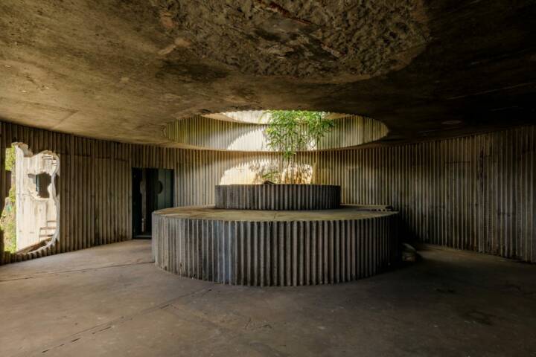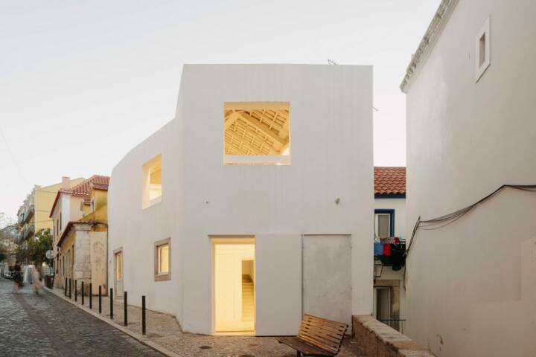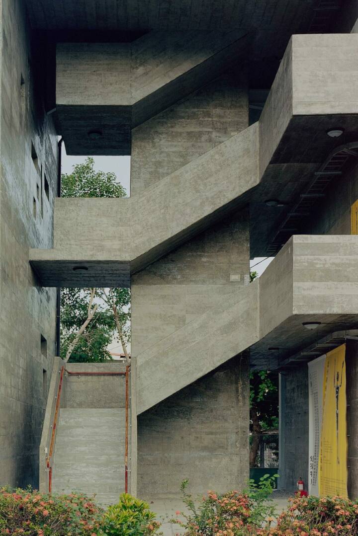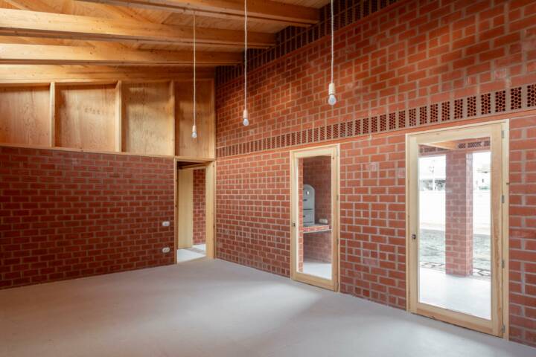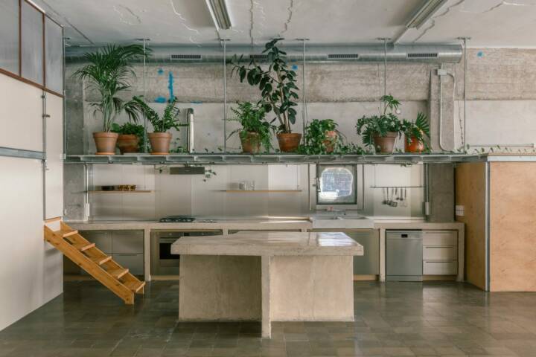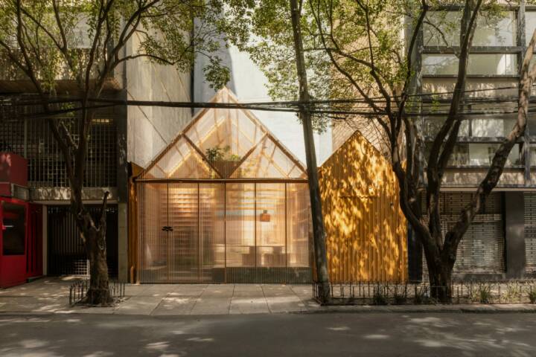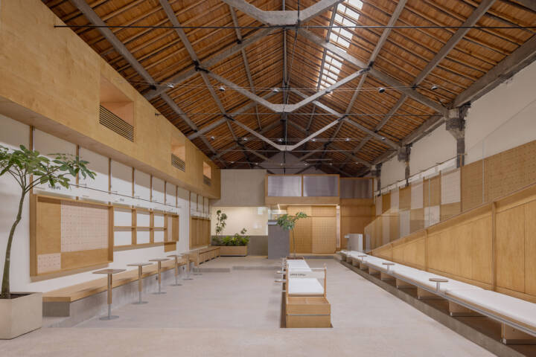Architects: Herzog & de Meuron Photography: Margherita Spiluttini Construction Period: 1995-1998 Location: Yountville, USA
The winery is situated on an exceptional location in Napa Valley. Our client, the renowned Bordeaux wine producer, Christian Moeuix, recognized the potential of this terroir for producing quality grapes in comparison to numerous other vineyards. Early obsidian finds reveal that the vineyard was once an Indian settlement. Moreover, from the vineyard known as Napanook, wines of exceptional quality had already been produced in the mid 20th century. After ten years of replanting, Dominus reached a level of quality which reflected the full potential of the land. Thus, in 1995 Moueix and his wife, Cherise, commissioned Herzog & de Meuron to build a winery.
The building is divided into three functional units: the tank room with huge chrome tanks for the first stage of fermentation, the Barrique cellar where the wine matures in oak vats for two years, and the storeroom where the wine is bottled, packed in wooden cases, and stored until it is sold. We designed to house these three functional units in a linear building some 100m / 333ft long, 25m / 82ft wide, and 9m / 30ft high. The building bridges the main axis, the main path of the winery, and is thus in the midst of the vineyards. Vines in California can grow to a height well over 2m / 6ft, such that the building is completely integrated into the linear, geometric texture of the vineyard.
Read MoreCloseWe have separated the functional units on the ground floor with covered passageways in-between. The main path of the vineyard passes through the largest of these. This large covered space serves as an open, public reception area, where paths, linking up all the important parts of the winery, intersect. This area accesses the Barrique cellar, the degustation room, the offices and roof terraces, the cellar man’s rooms, and the huge doors to the tank room. Guests are received in the degustation room to taste the wine. A glass wall provides a view of the entire cellar filled with wooden vats. The last unit, the storeroom, where the cases of wine are stored, lies to the south.
The climate in Napa Valley is extreme: very hot by day, very cold at night. We wanted to design a structure that would be able to take advantage of these conditions. In the United States air conditioning is automatically installed to maintain even room temperatures. Architectural strategies which activate the walls in order to regulate the temperatures are unknown.
In front of the façades, we placed gabions, a device used in river engineering, that is, wire containers filled with stones. Added to the walls, they form an inert mass that insulates the rooms against heat by day and cold at night. We chose local basalt that ranges from dark green to black and blends in beautifully with the landscape. The gabions are filled more or less densely as needed so that parts of the walls are very impenetrable while others allow the passage of light: natural light comes into the rooms during the day and artificial light seeps through the stones at night. You could describe our use of the gabions as kind of stone wickerwork with varying degrees of transparency, more like skin than like traditional masonry.
We built a first mock-up to scale in Basel to test the quality of varying transparencies as well as the technical feasibility of the structure. A second mock-up was built at full height of nine meters on the site in Yountville. These full-scale tests were necessary in order to become familiar with this new architectural element even if it is nothing but a wall of stones.
Text provided by the architects.
