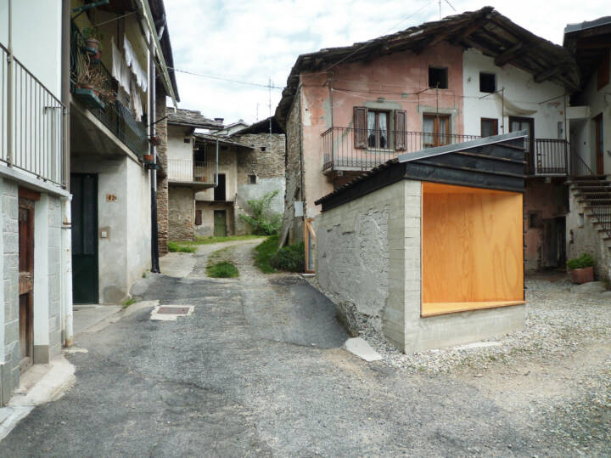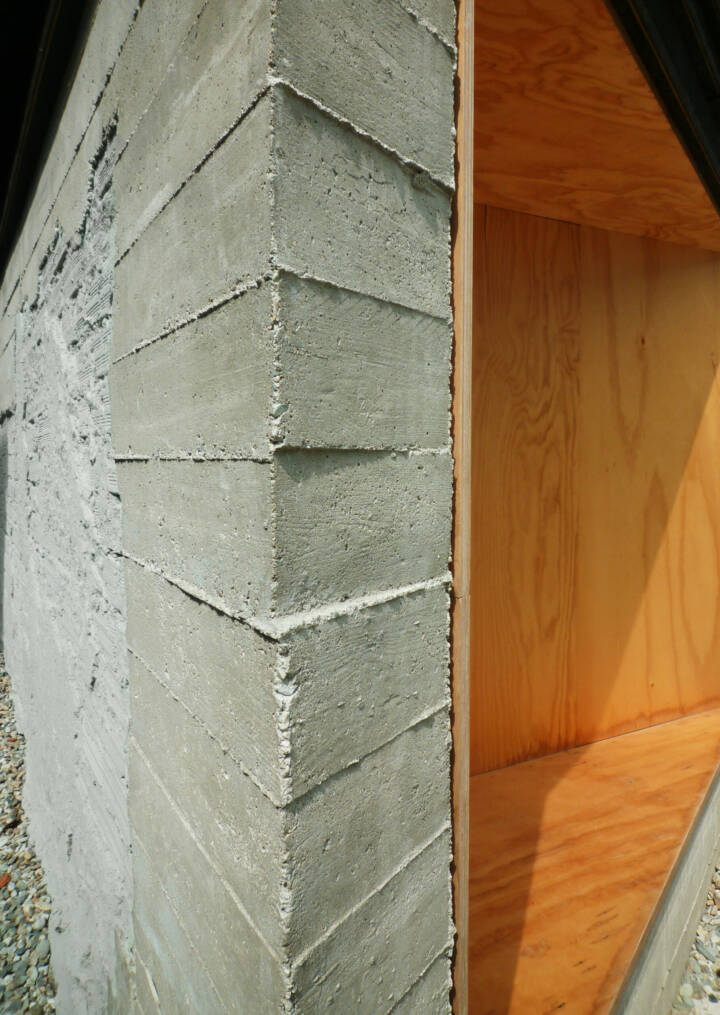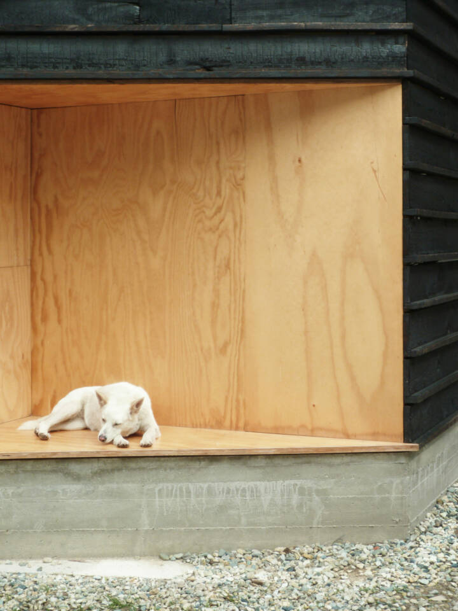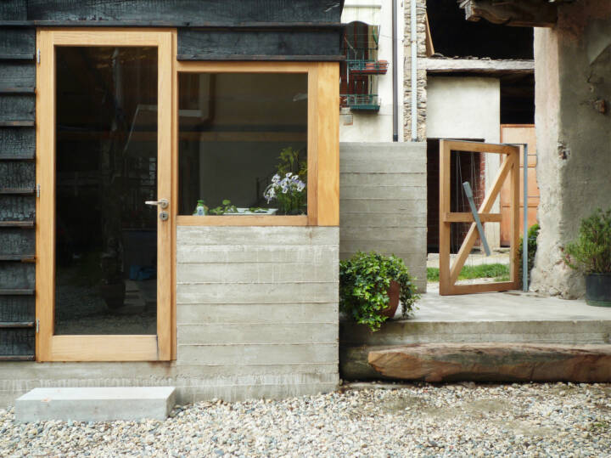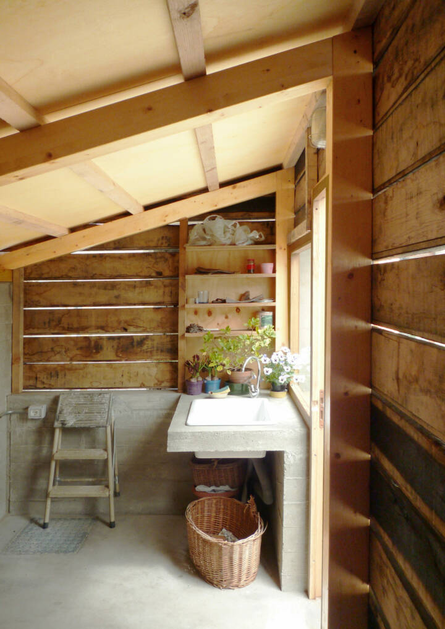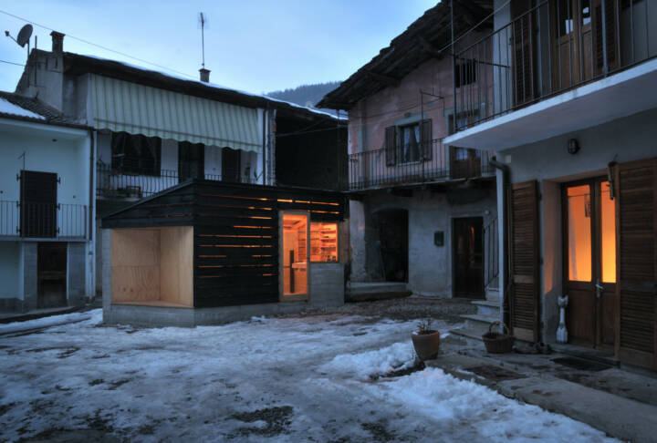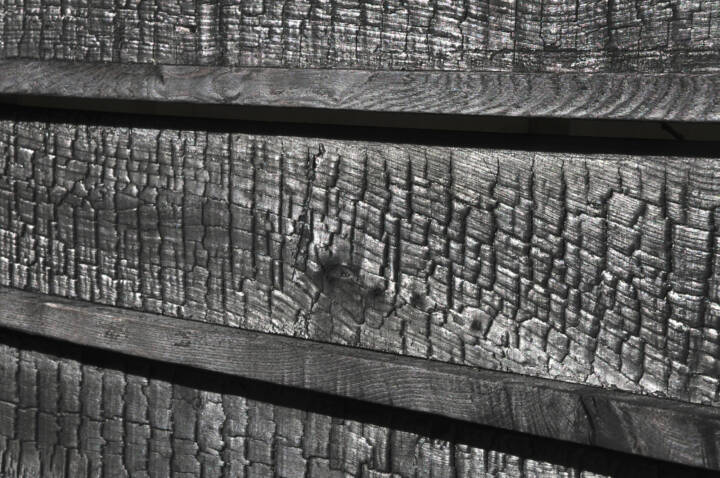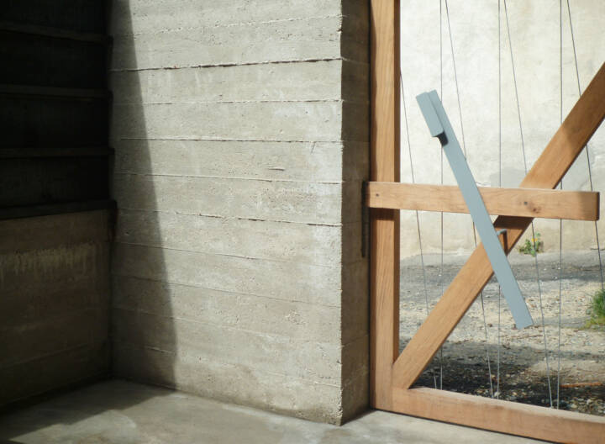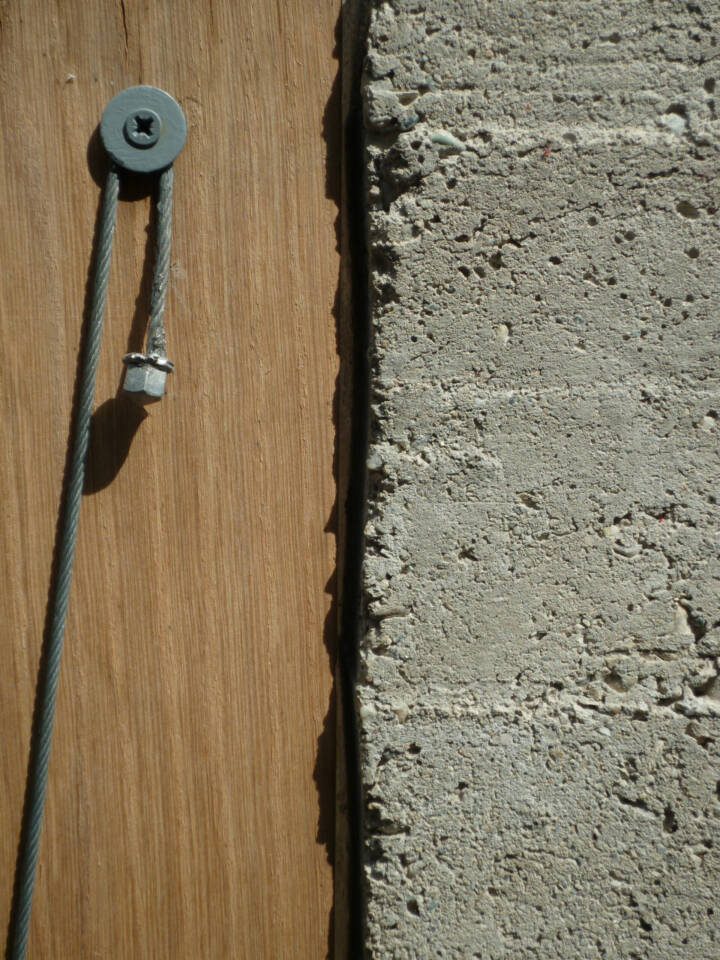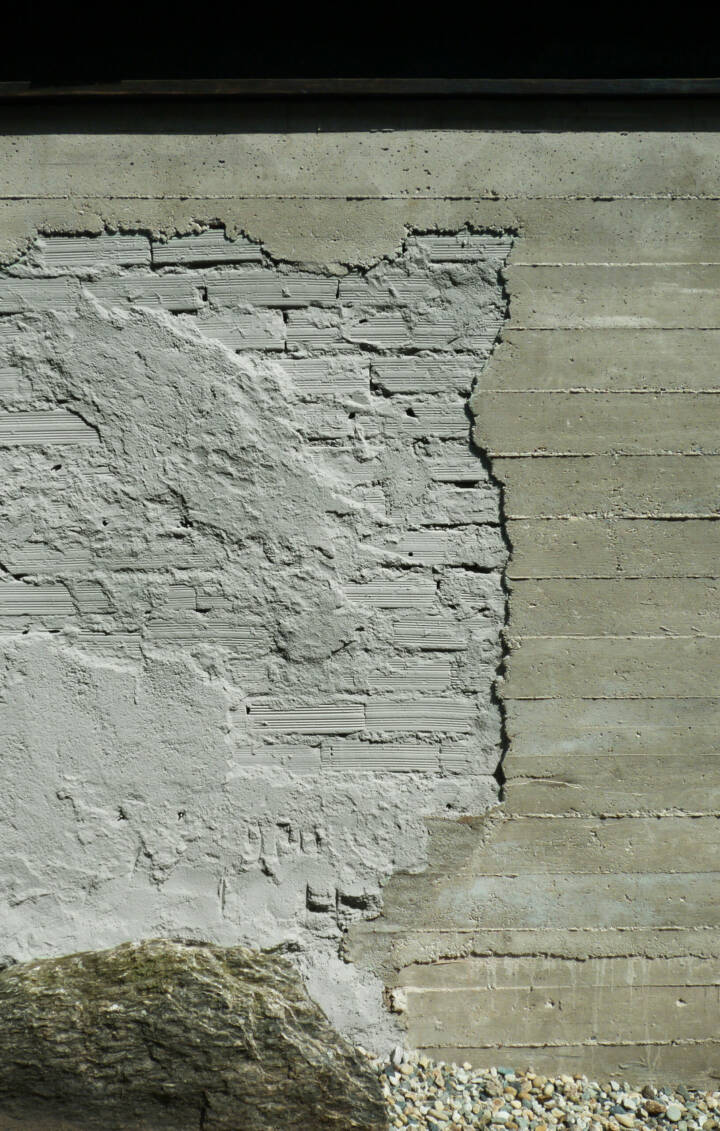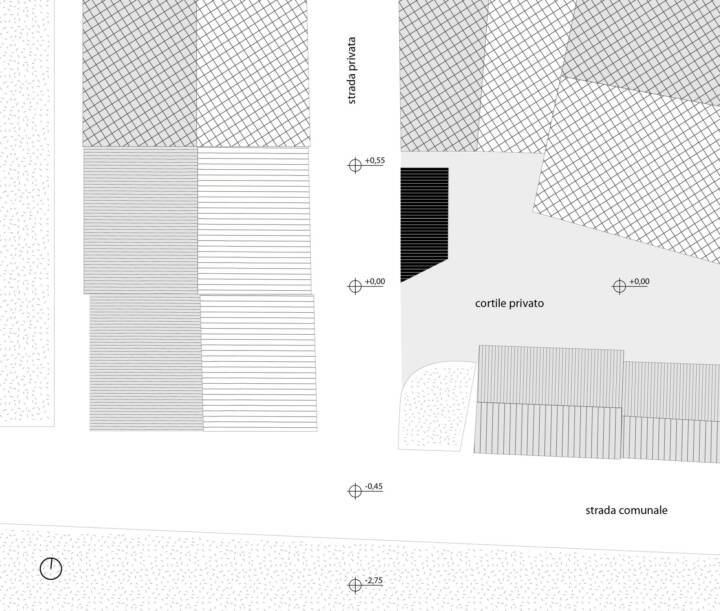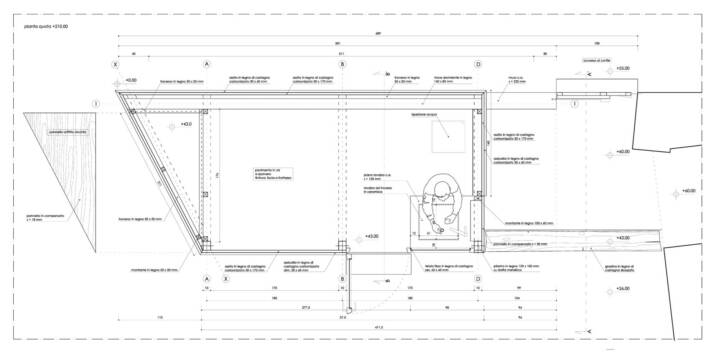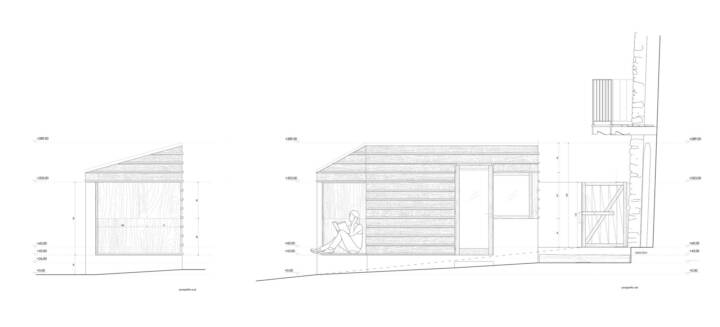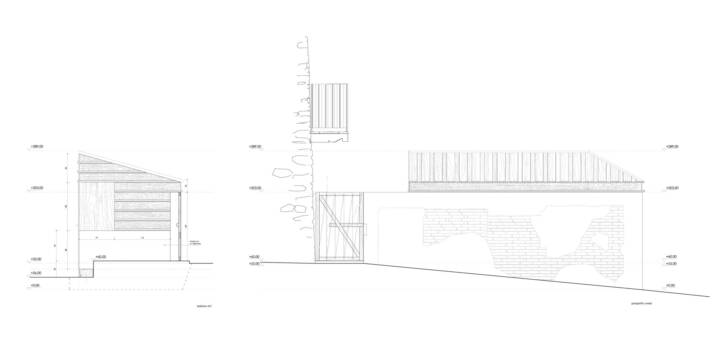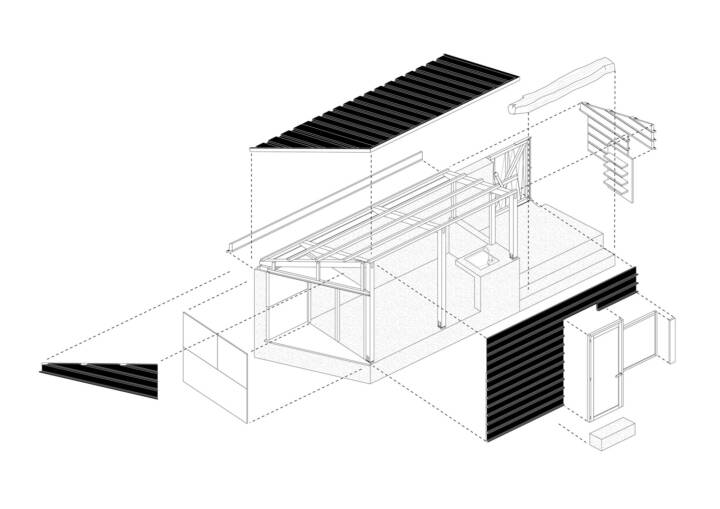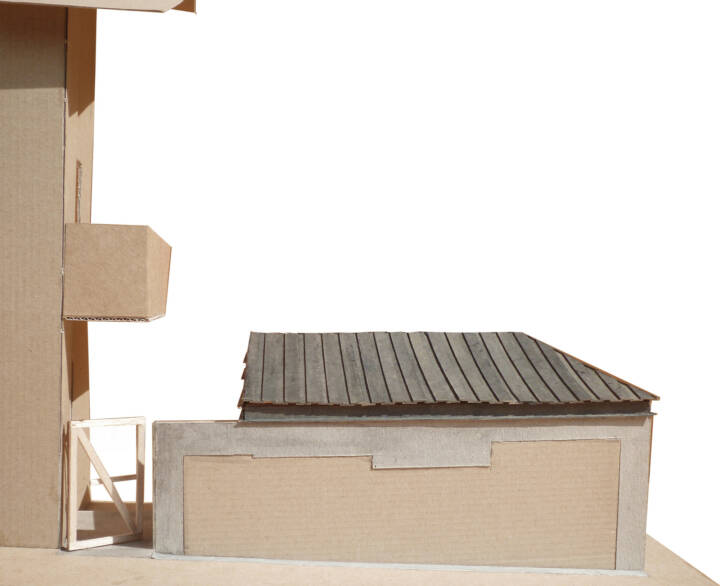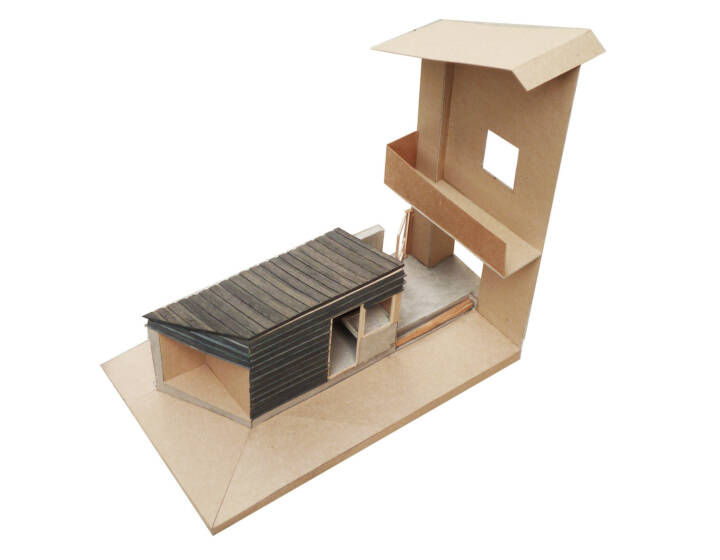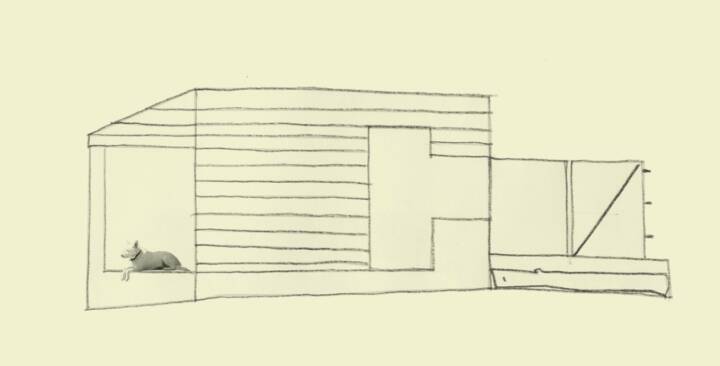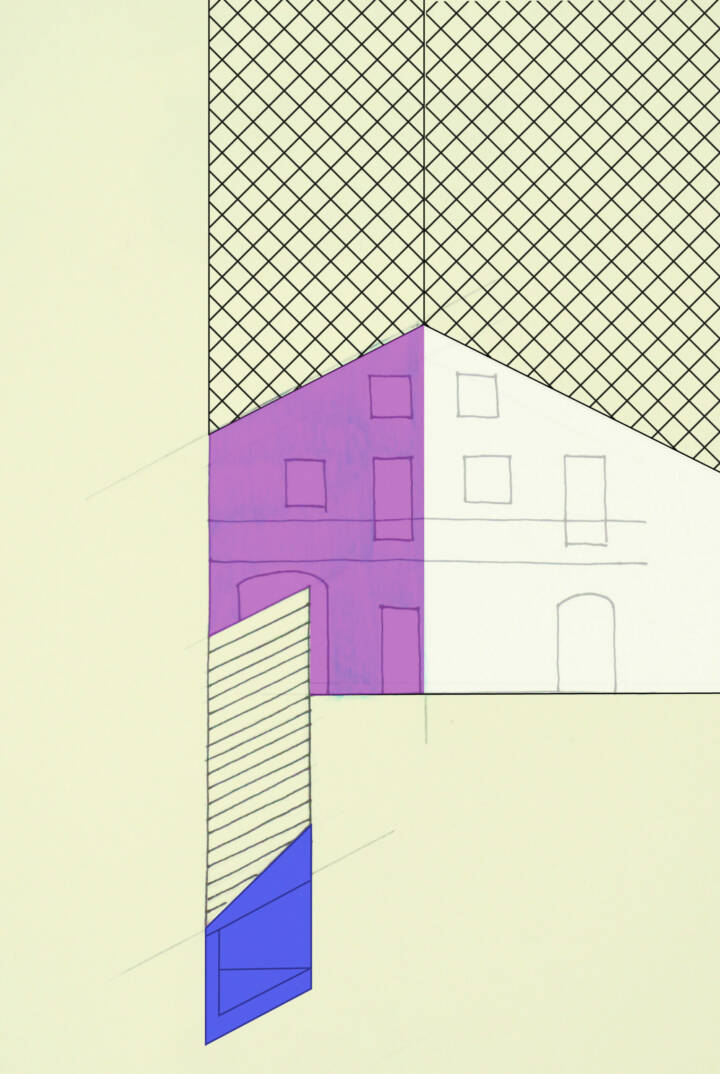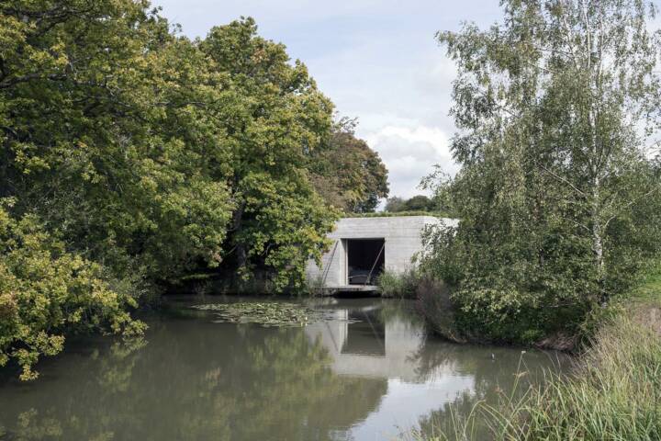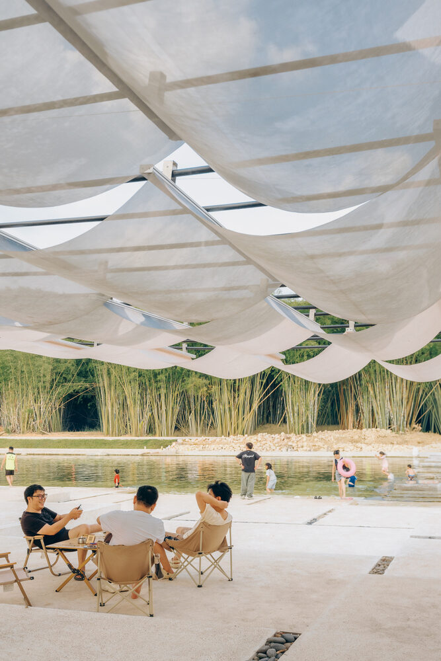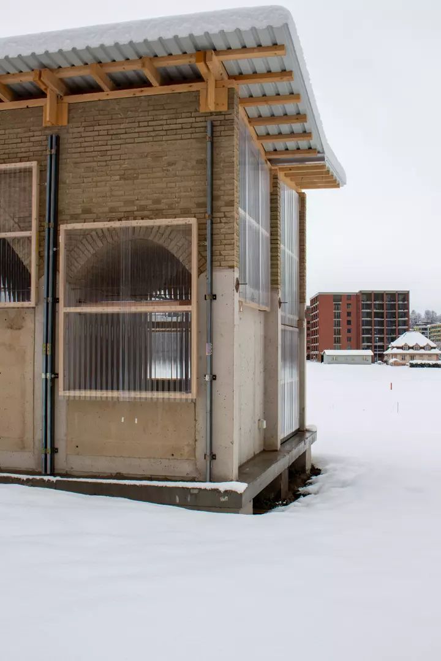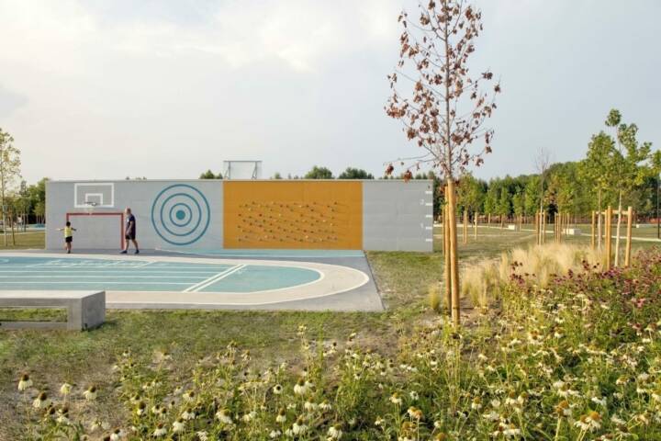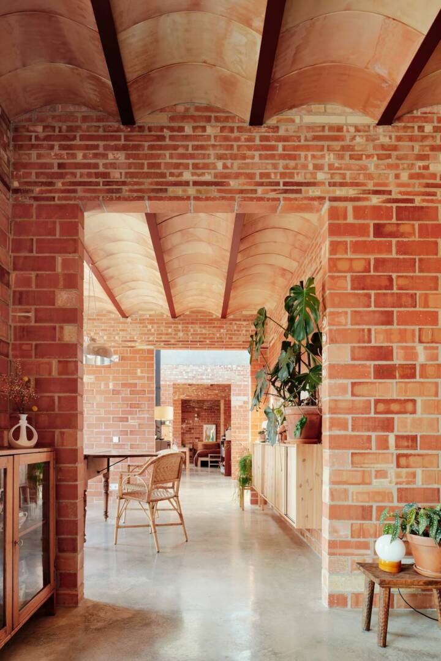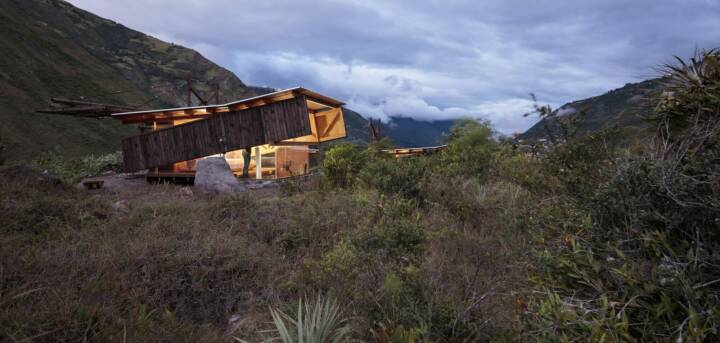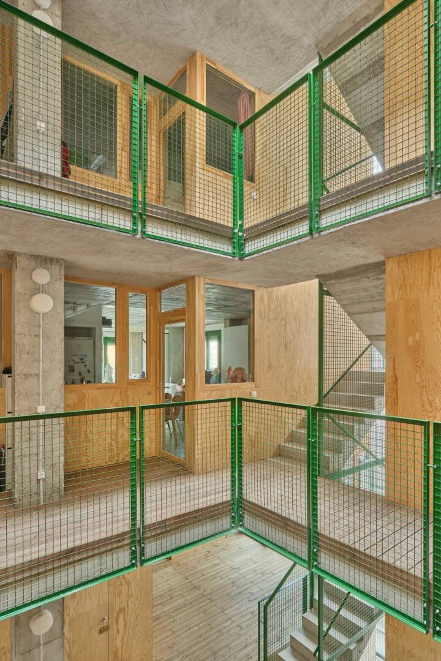Architects: StudioErrante Architetture Photography: StudioErrante Architetture Construction Period: 2013 Location: Paesana, Italy
Despite its small dimension, the cabin includes a series of functions which determine its formal solutions.It’s a shed, where the firewood required by the client’s house heating system is stored. The air passing through the planks of the building’s shell ensures the collected wood to dry.
It’s a shelter, a refuge, a place that provides interaction between the private but open courtyard and the outside public space. A center of gravity around which the life of the clients and the inhabitants of the small hamlet takes place: the niche on the south facade is a special seat for humans an animals.
Read MoreCloseIt’s a working space and a service zone for the outdoor area. The reinforced concrete wall that defines part of the east elevation folds inwards to create a surface where a large sink has been positioned.
It’s a spatial delimitation device, an edge that defines zones and mediates uses. The wall of the previous cabin, with its uneven and stratified texture has been maintained and consolidated in order to sustain the new construction. Light gray coating covers the old masonry to unify and underline that presence.
Details are basic. Definitions are literal. Reinforced concrete is used for base and wall. Wood for almost everything else: laminated wood for structure, burned chestnut for skin and roof, untreated chestnut for frames, plywood for inserts and niche, an old trunk became a step. A poor quality iron frame defines the door.In the end it’s only a wall, a box with a niche, a door and its window, two pivots, a step and a handle. Almost nothing else.
Text provided by the architects.
