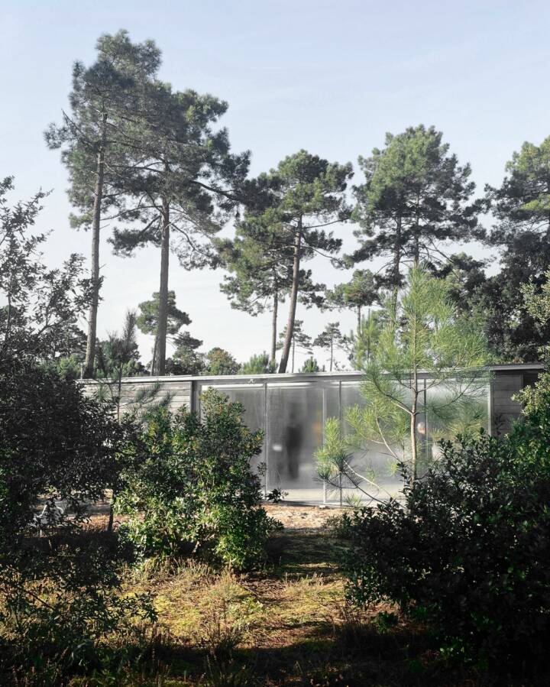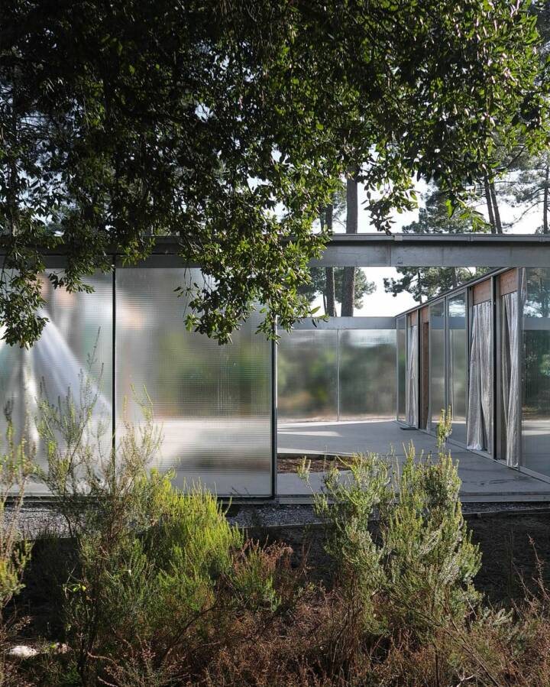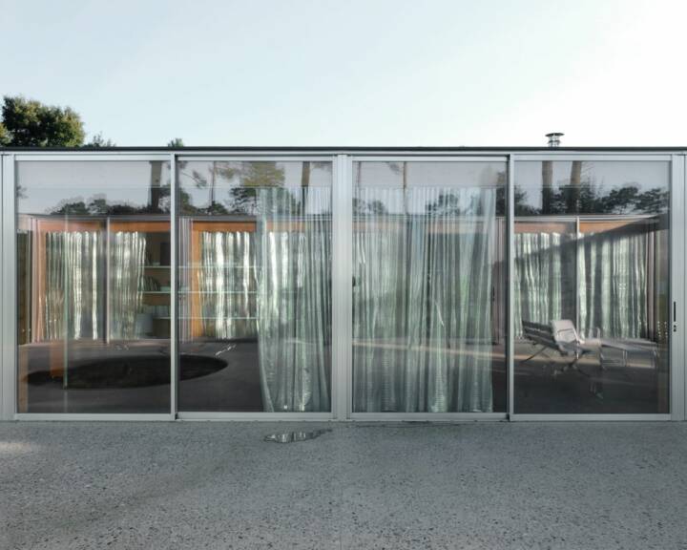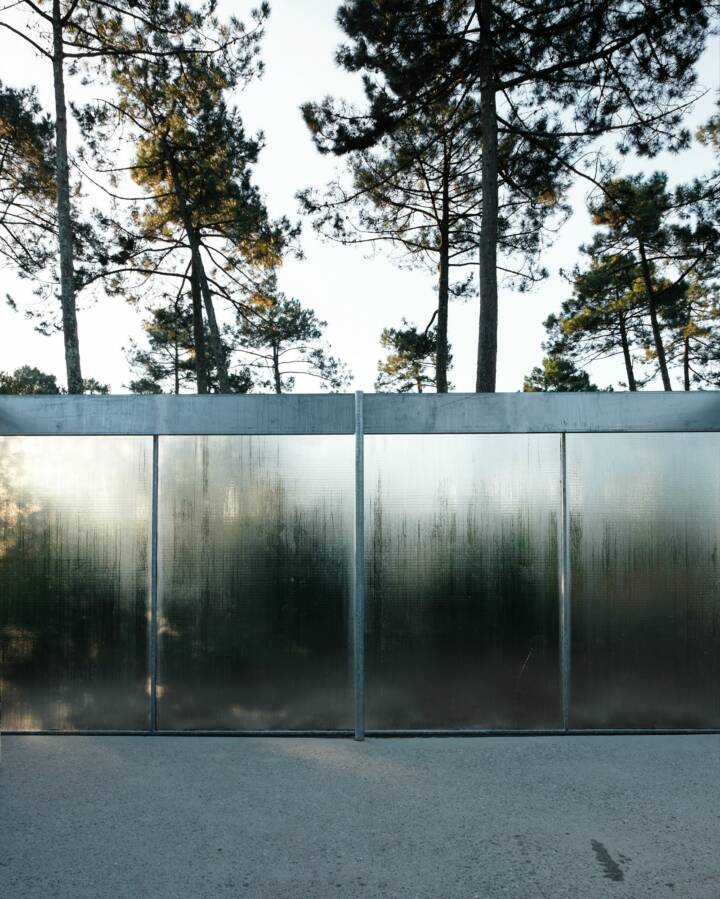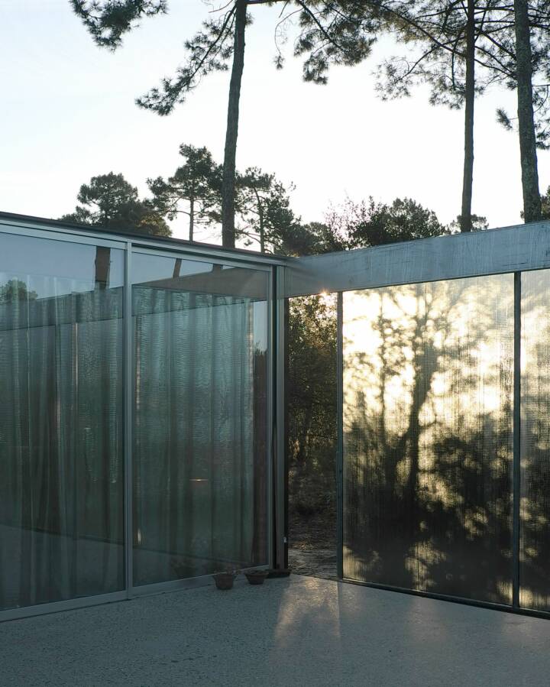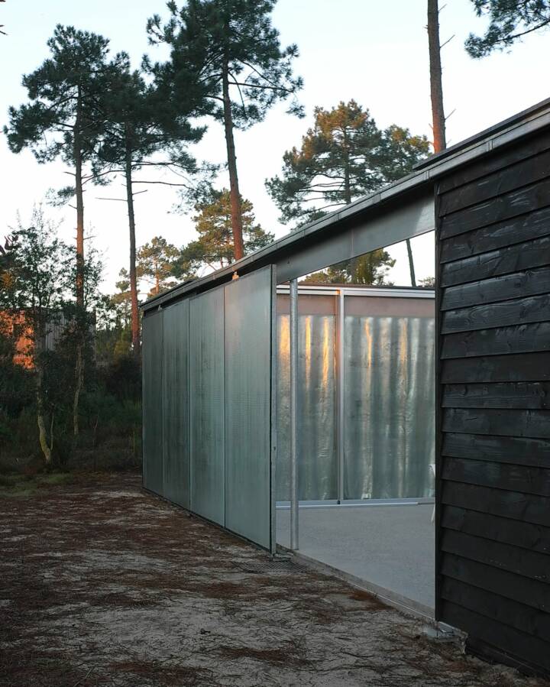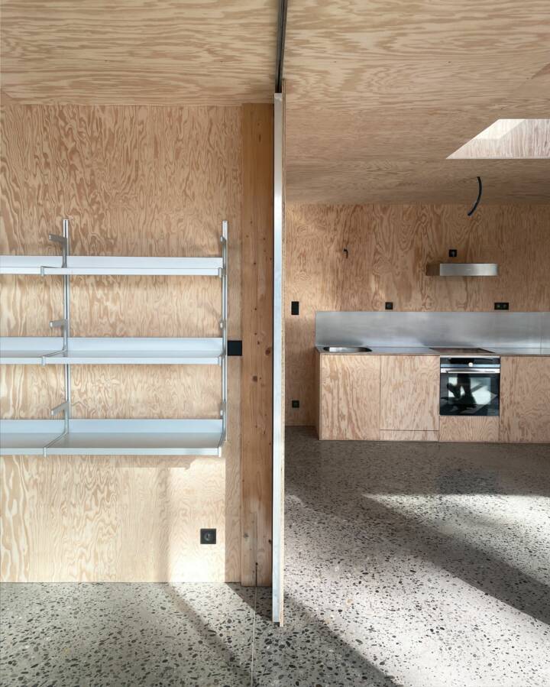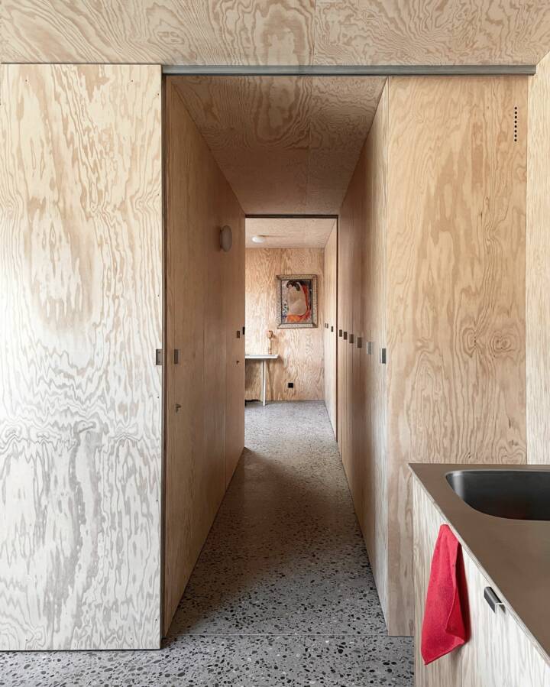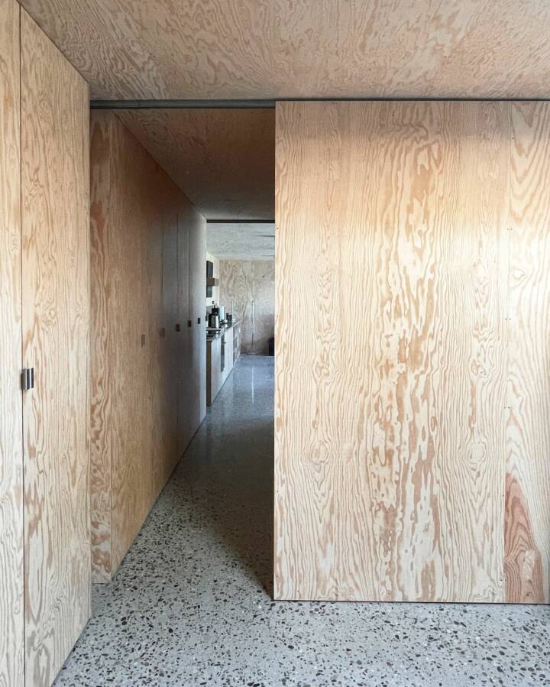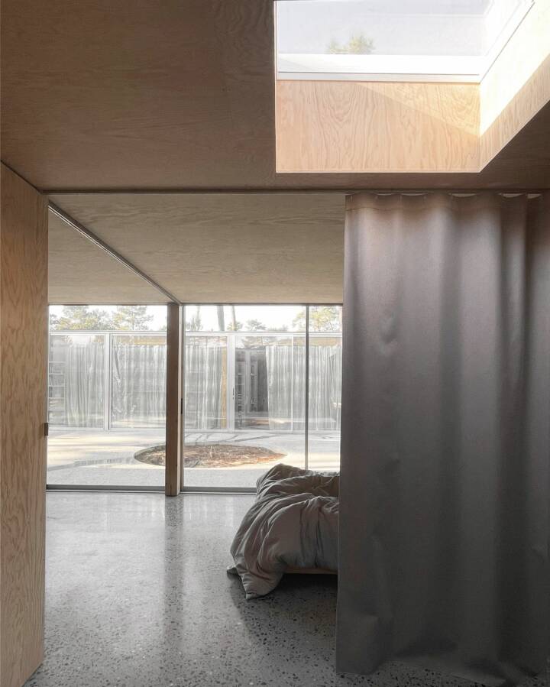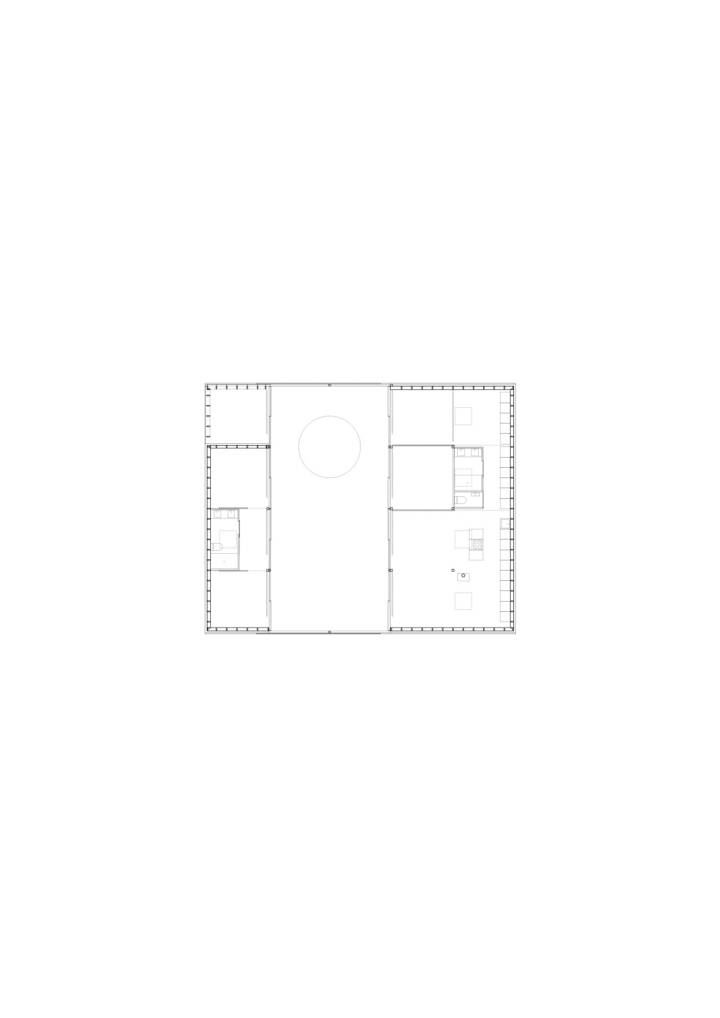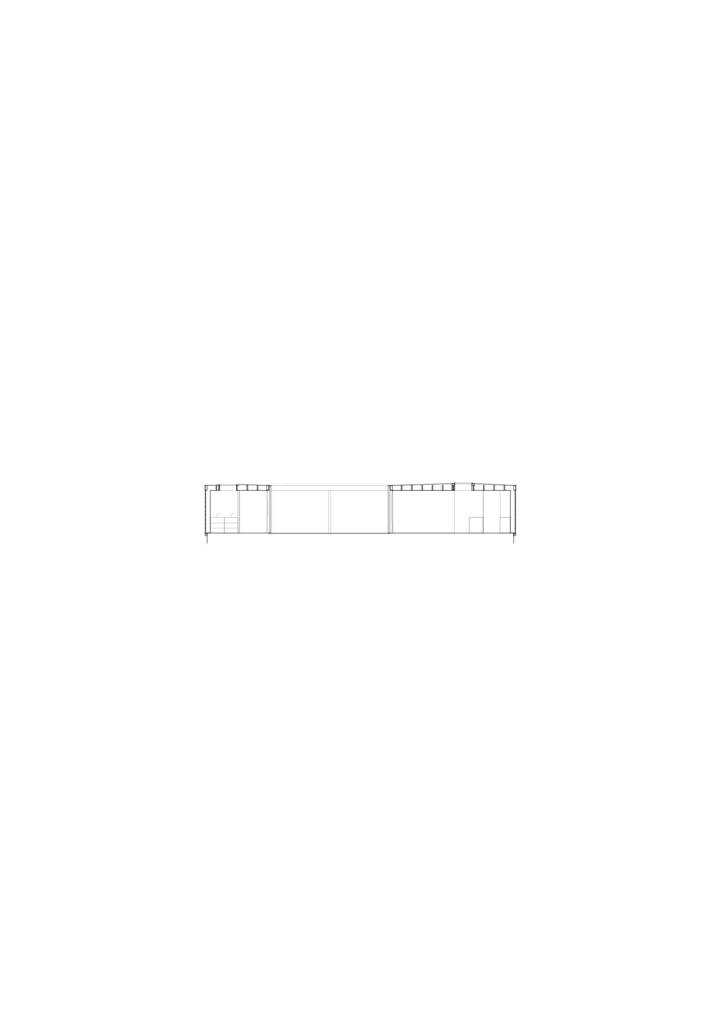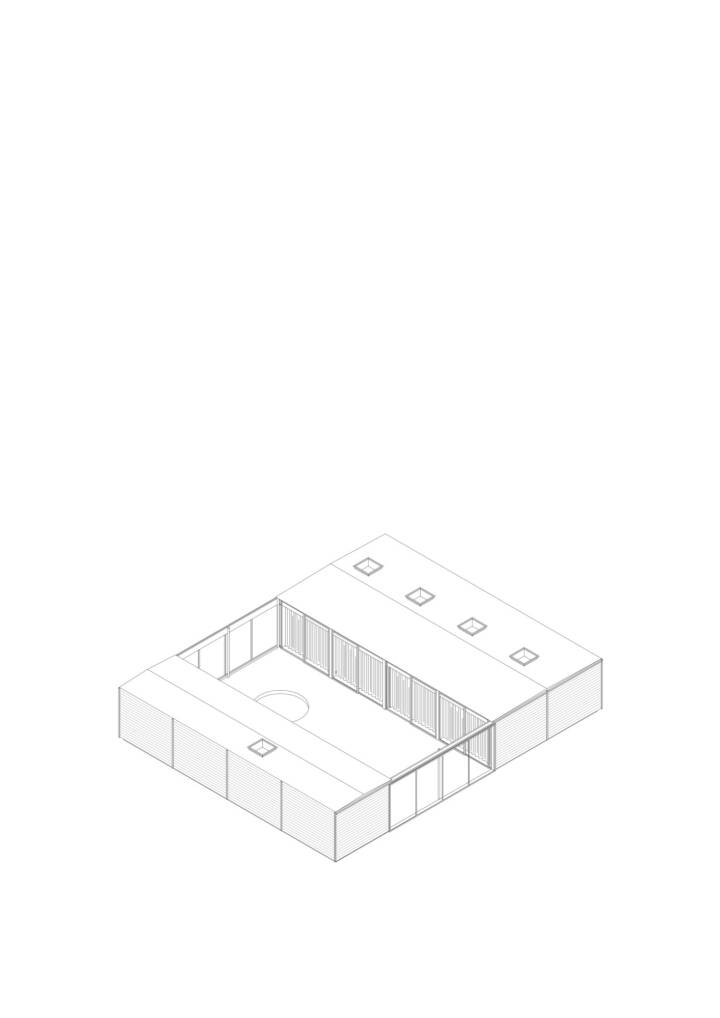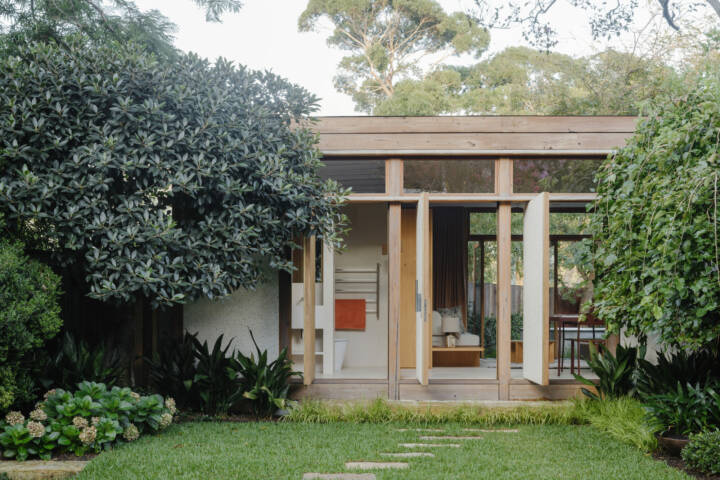Architects: BAST Littoral Photography: BAST Construction Period: 2024 Location: Contis, France
This construction is a house for a retired couple.
They are settling in a private development by the Atlantic Ocean. The layout avoids cutting down the trees of the Landes forest.
The land is preserved in its original state of undergrowth.
The construction is compact and creates its own outdoor space within the built area.
This patio separates a part of the house that is inhabited year-round from an outbuilding for family and friends. Two sliding glass gates intimate this place.
The house is built with a wooden frame and wooden posts/beams on a polished concrete slab.
The roof is a membrane that meets the flat roof requirement of the development.
The anodized aluminum window frames open only onto the patio.
Roof frames allow natural light and ventilation into the heart of each part.
This house extracts itself from its development context to reconnect with the original forest life.
Text provided by the architects.
