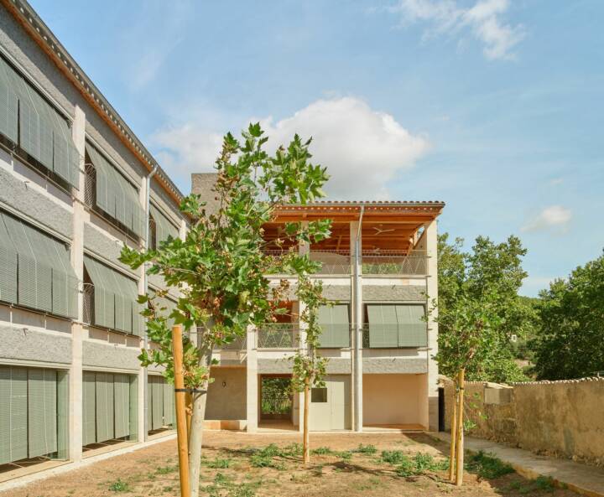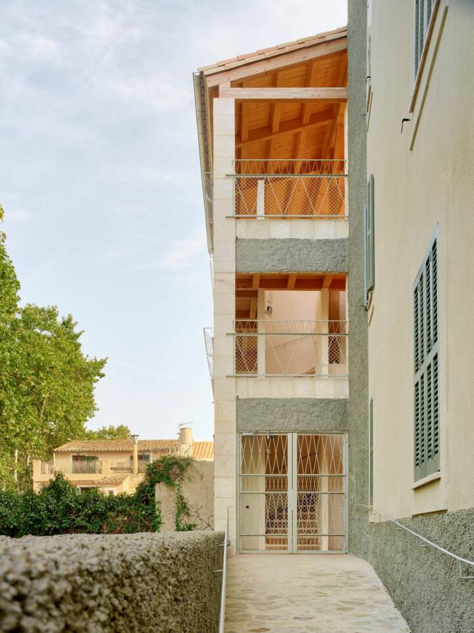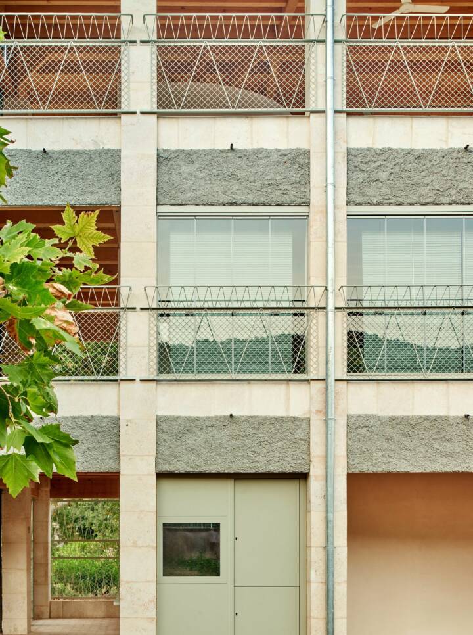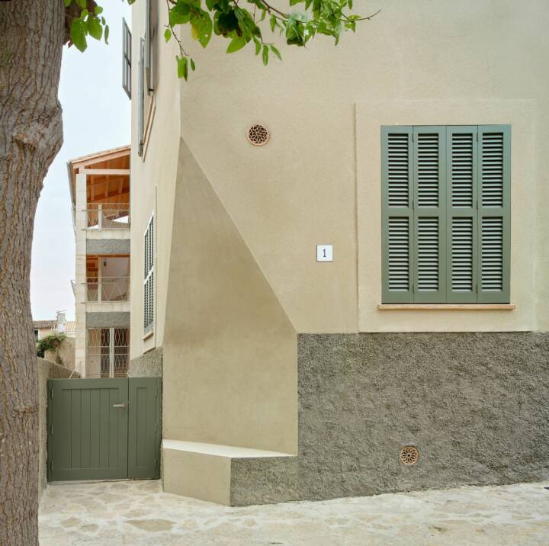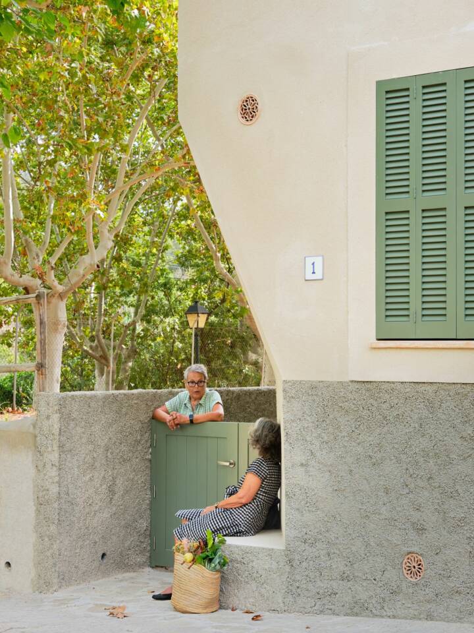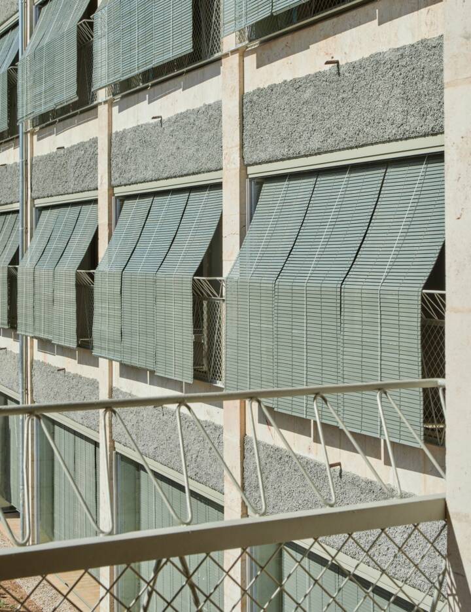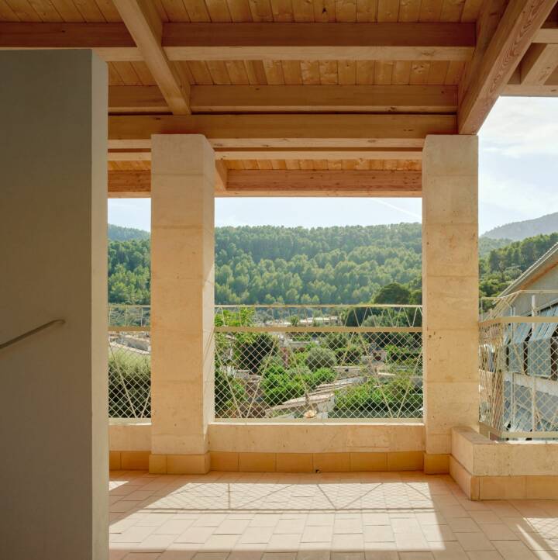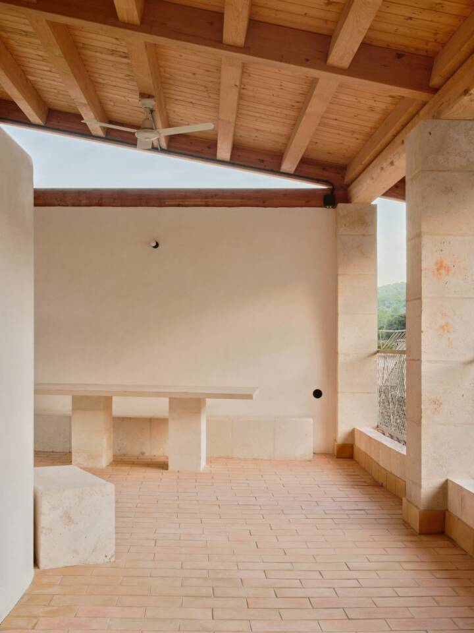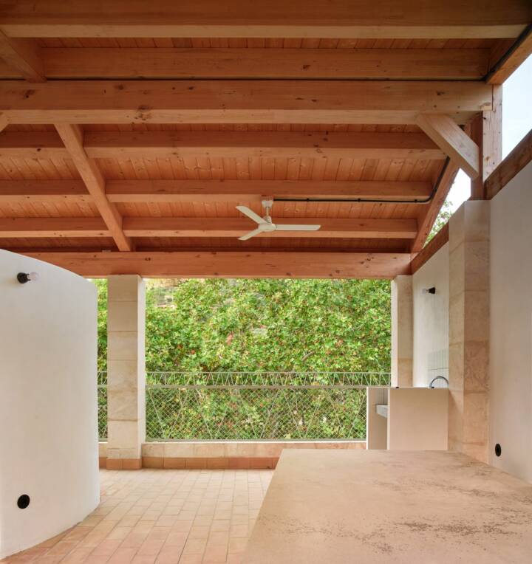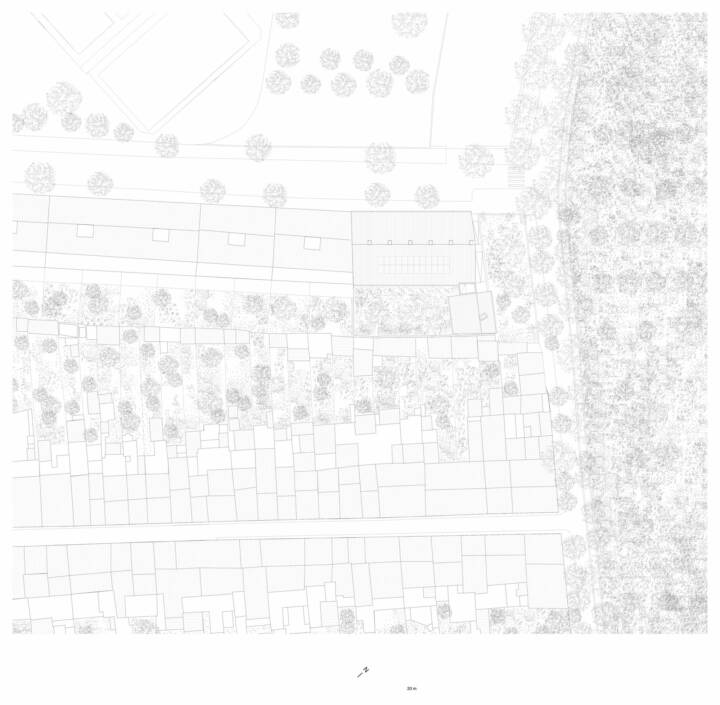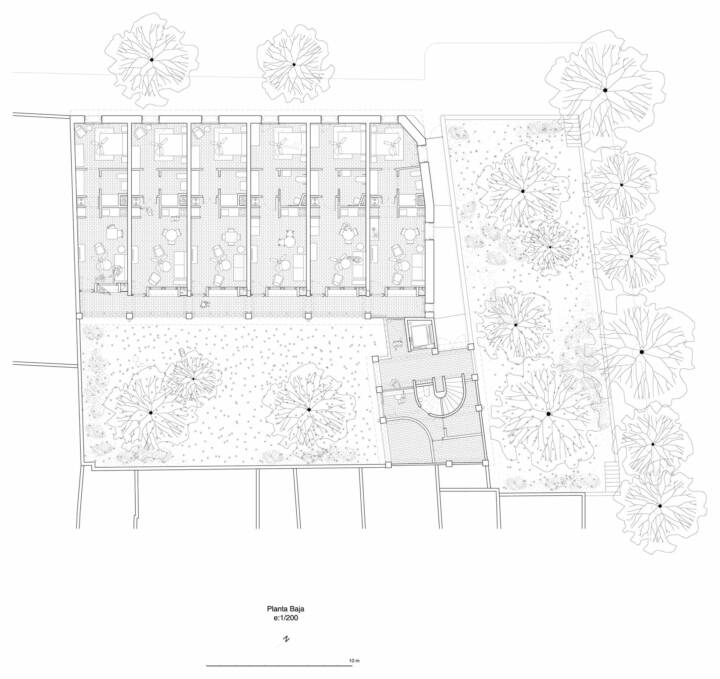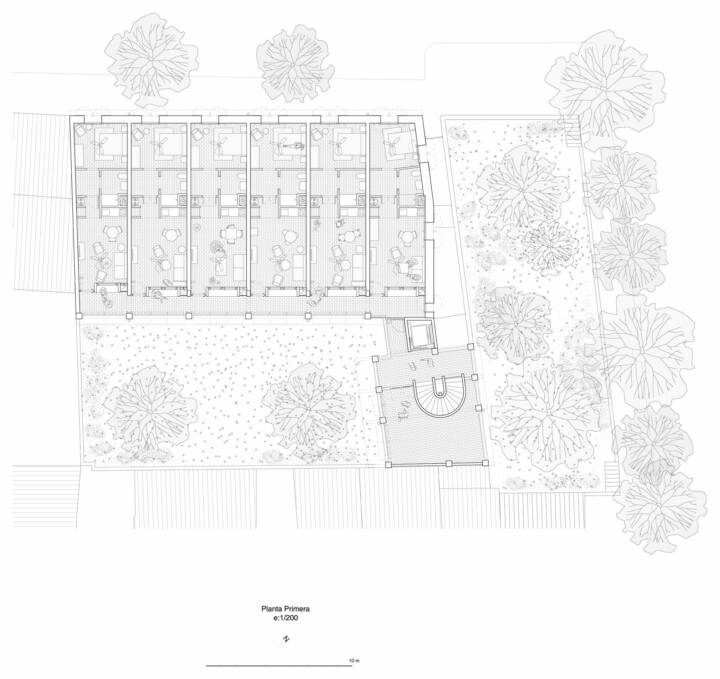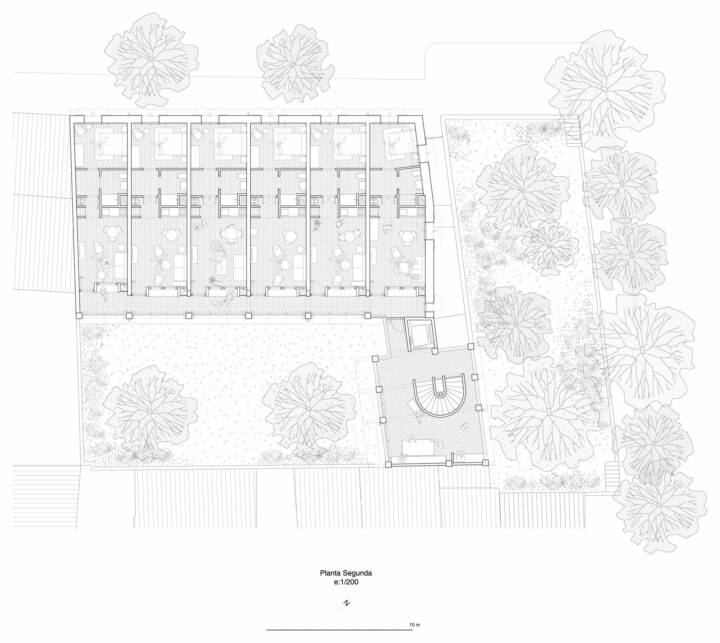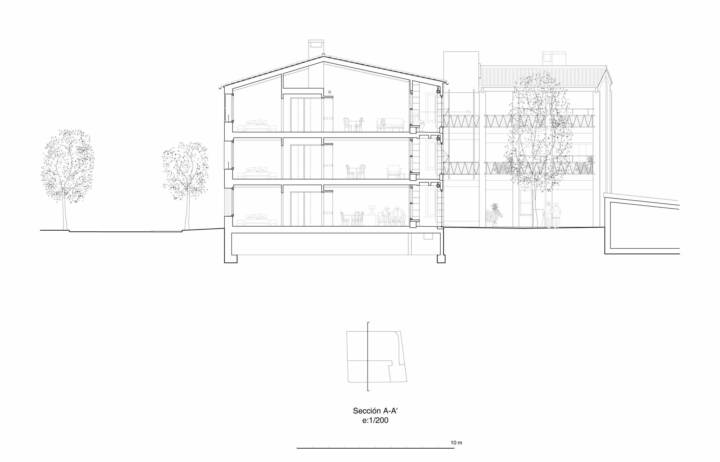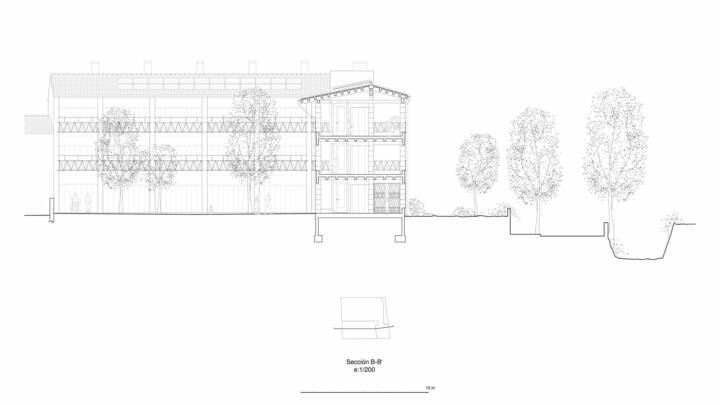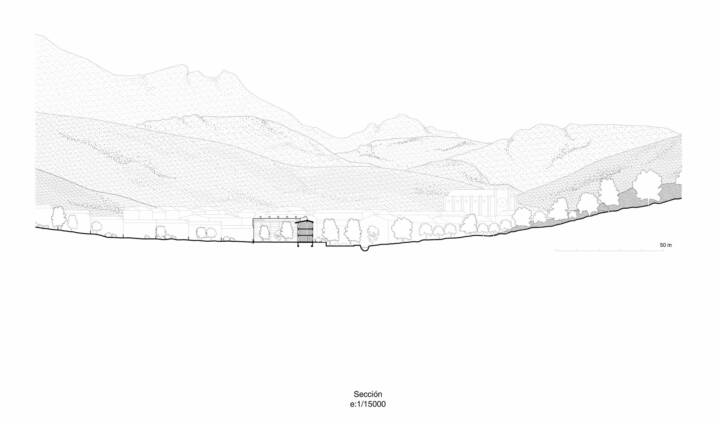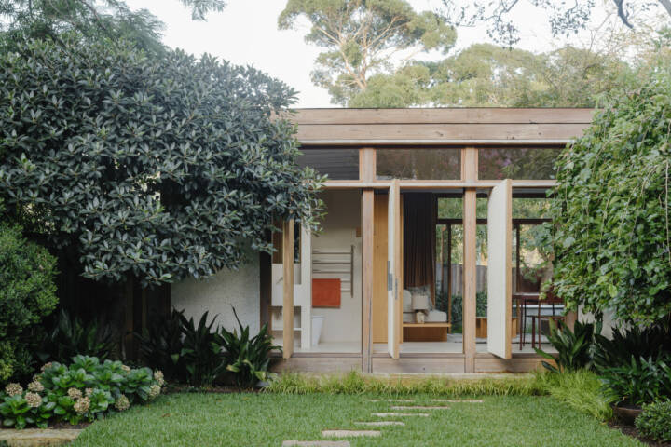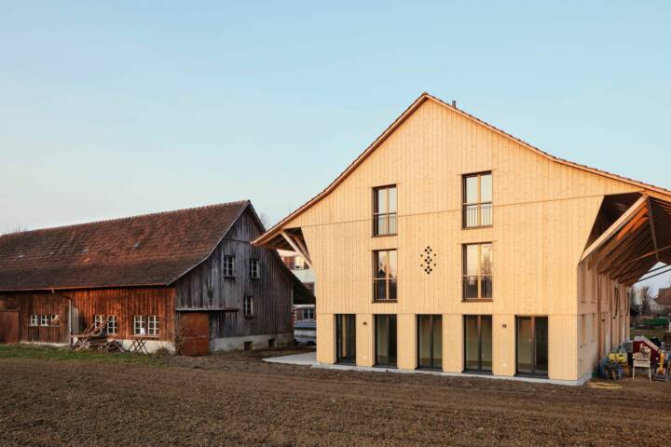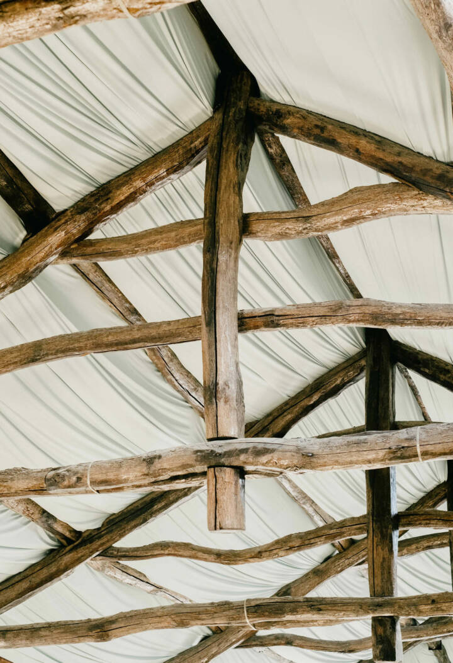Architects: Emiliano López and Mónica Rivera Photography: José Hevia Construction Period: 2024 Location: Esporles, Spain
The project for the Balearic Institute of Housing (IBAVI) is integrated into its urban context, continuing the series of houses with gabled roofs that are arranged in a descending sequence along the streets perpendicular to the Esporles stream, in the municipality of the Mallorcan Sierra de Tramontana. With a constructed area of 1,128 square meters, the set of social housing consists of two volumes that embrace a tree-filled interior patio, which acts as a solar collector in winter and features an open balcony protected from the sun in summer. The main volume, parallel to Ca l’Onclo street, houses eighteen through apartments distributed over three floors, oriented southeast-northwest. The second volume accommodates auxiliary programs: access, vertical communication core, technical installations, concierge, and community spaces (a multipurpose room, a dining room, and a kitchen).
Read MoreCloseTo the north, the construction is compact with thick load-bearing walls where the mass predominates over the openings. In the southern interior patio, there is a porticoed structure providing access to the apartments. The proposal adopts the necessary measures, both in its construction and use, to achieve the 100% reduction in emissions required by Law 7/2021 on climate change and energy transition for future constructions to be carried out from 2050 onwards.
All the apartments are oriented following the direction of the Esporles torrent, which marks the prevailing winds that cross the Sierra de Tramontana. The north facade is dissipative and energy-conserving through a double wall of thermal clay. The south facade is a collector and works with inertia and the glazed gallery. With the proper functioning of the bioclimatic elements, the demand for heating and cooling for the building as a whole is null. Active climate control systems are not required due to the high interior inertia of the apartments, achieving temperature differences of up to 20 degrees between the interior and exterior of the apartment in winter.
Text provided by the architects.
