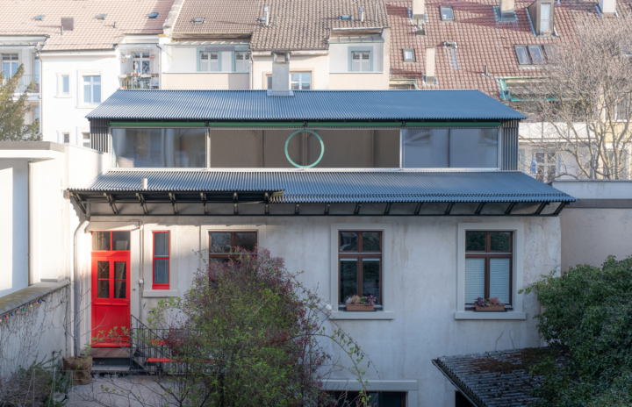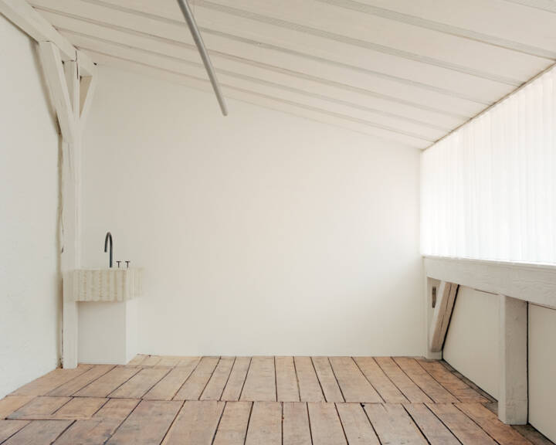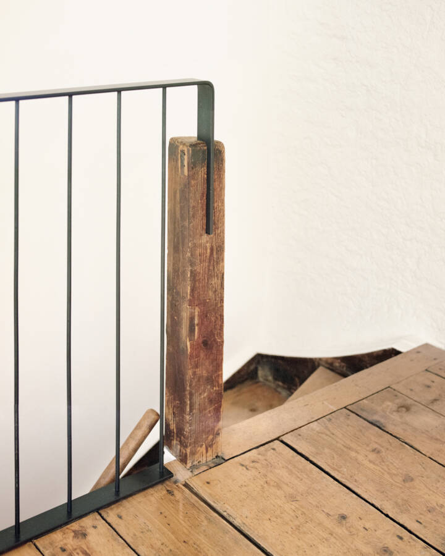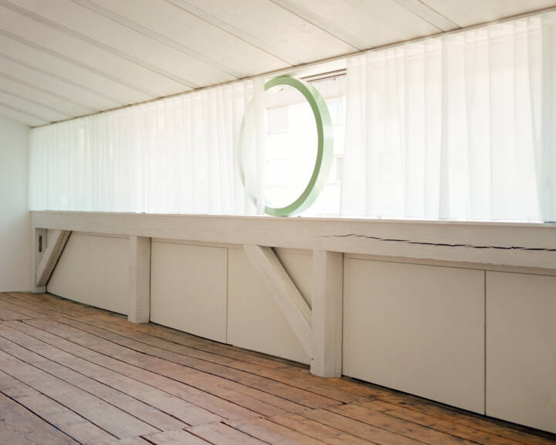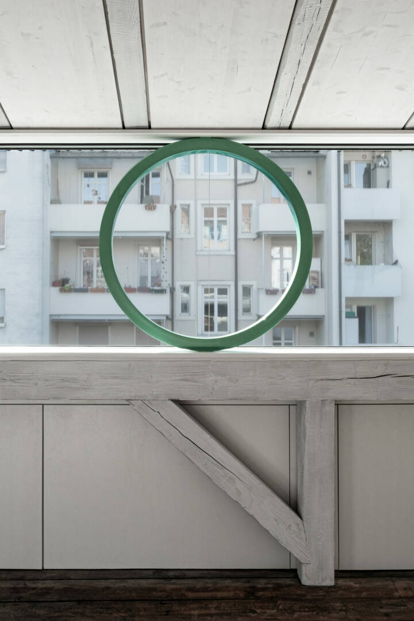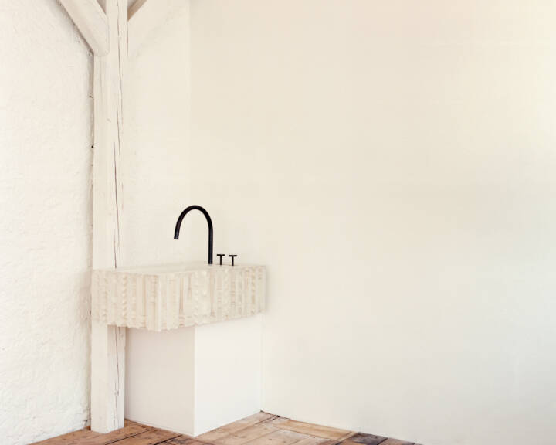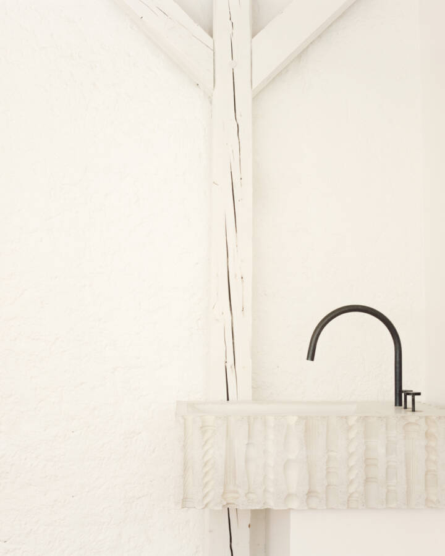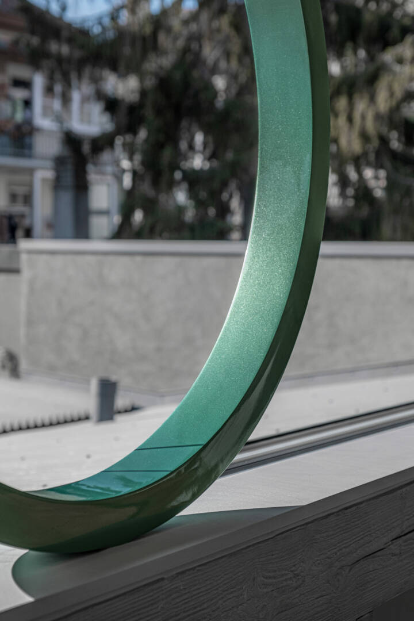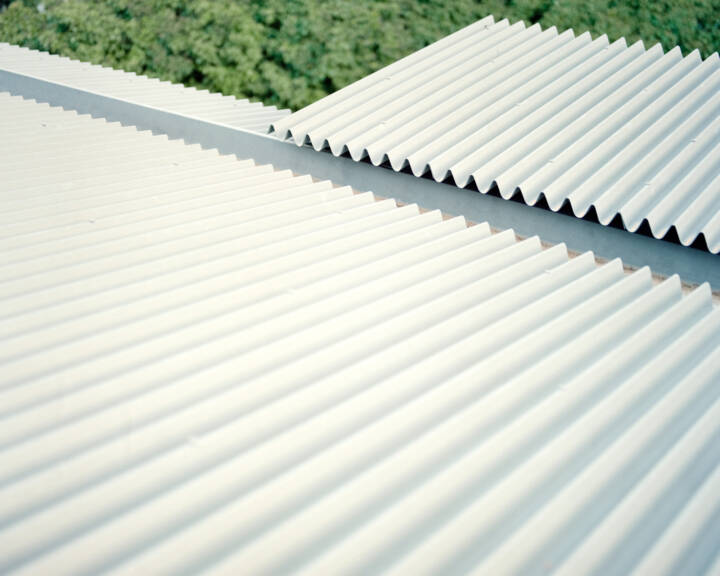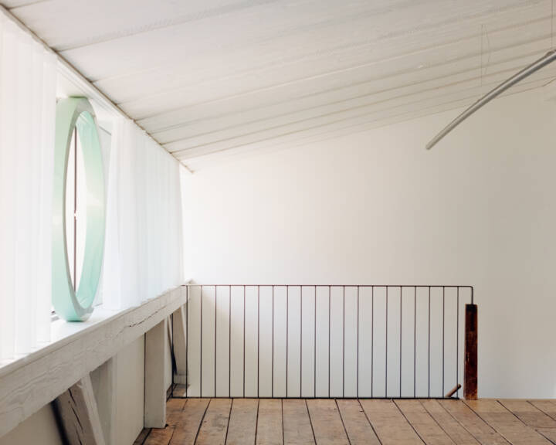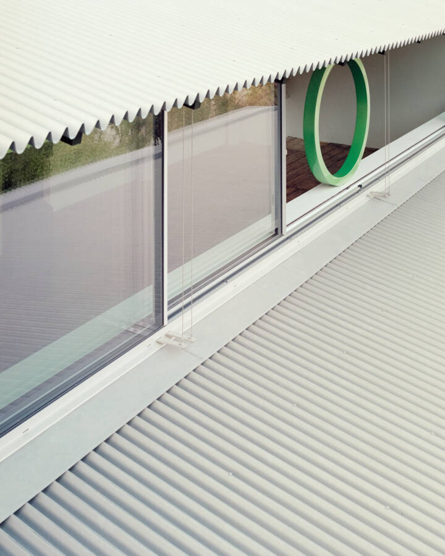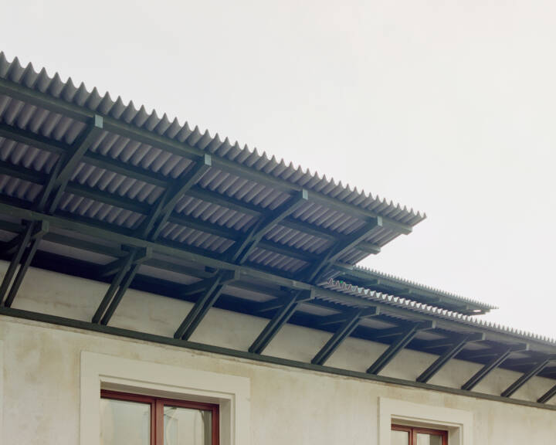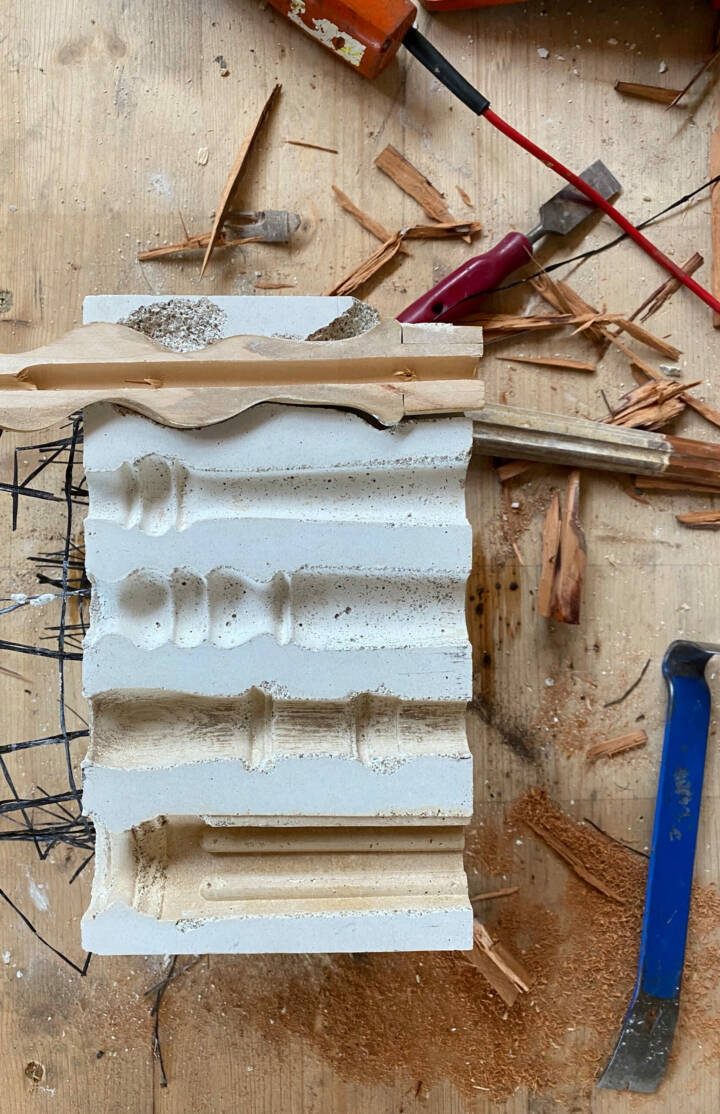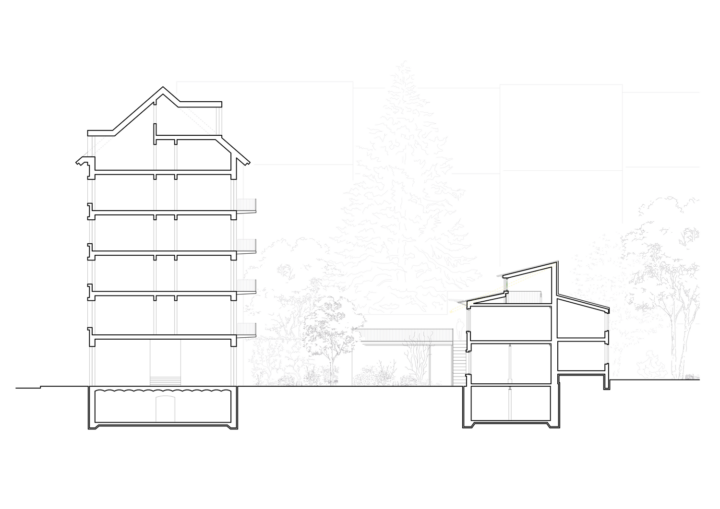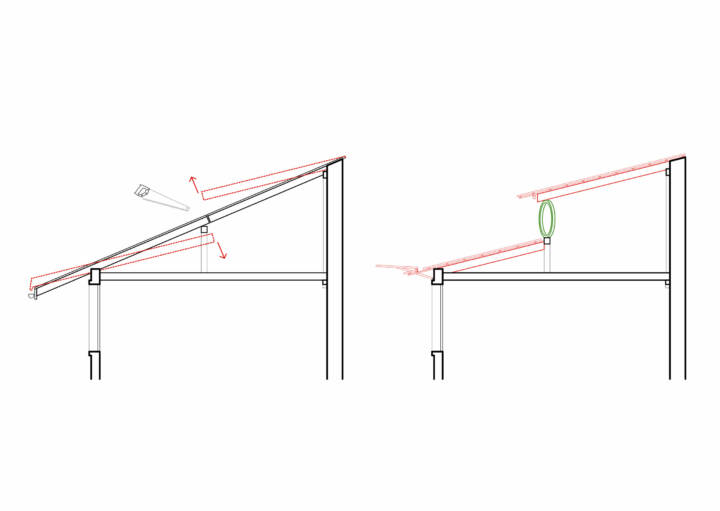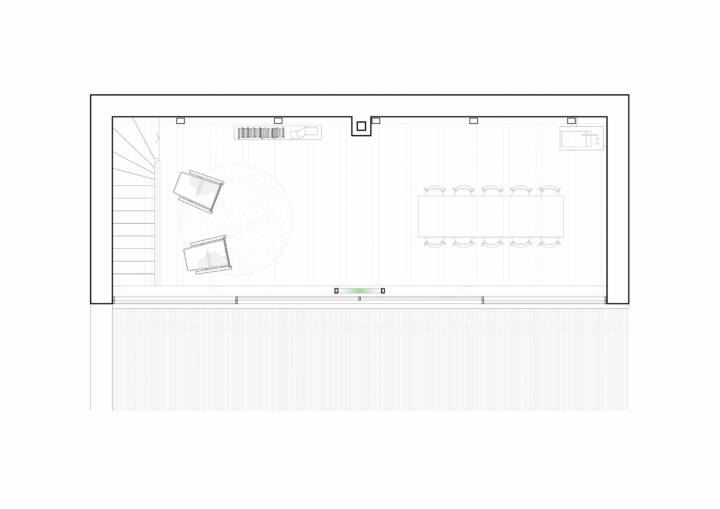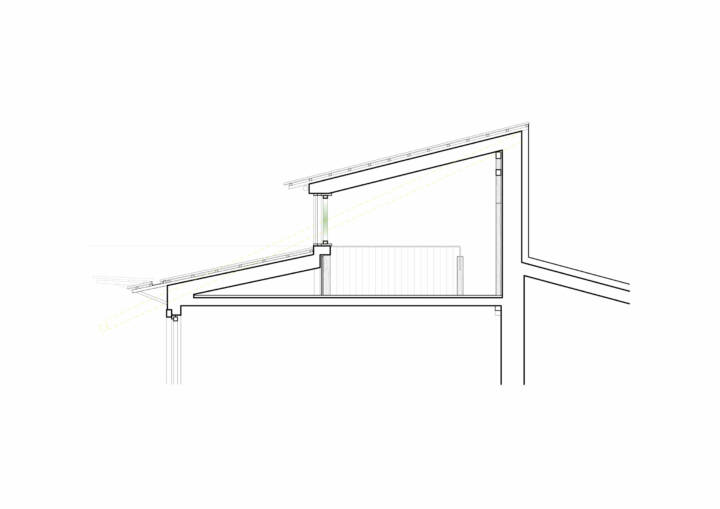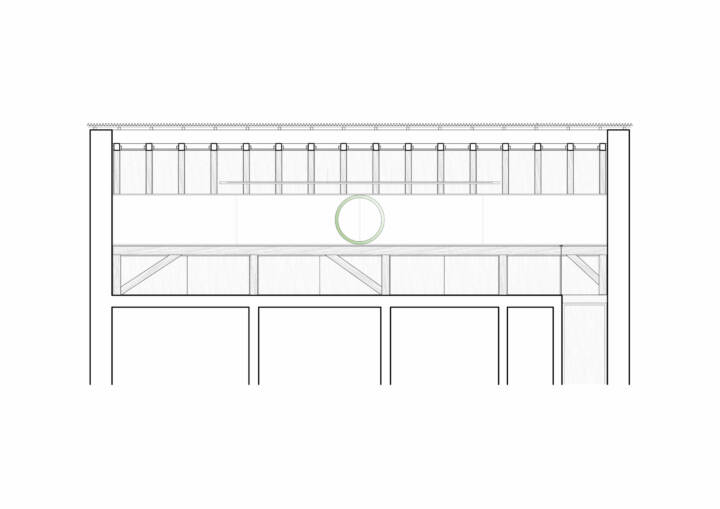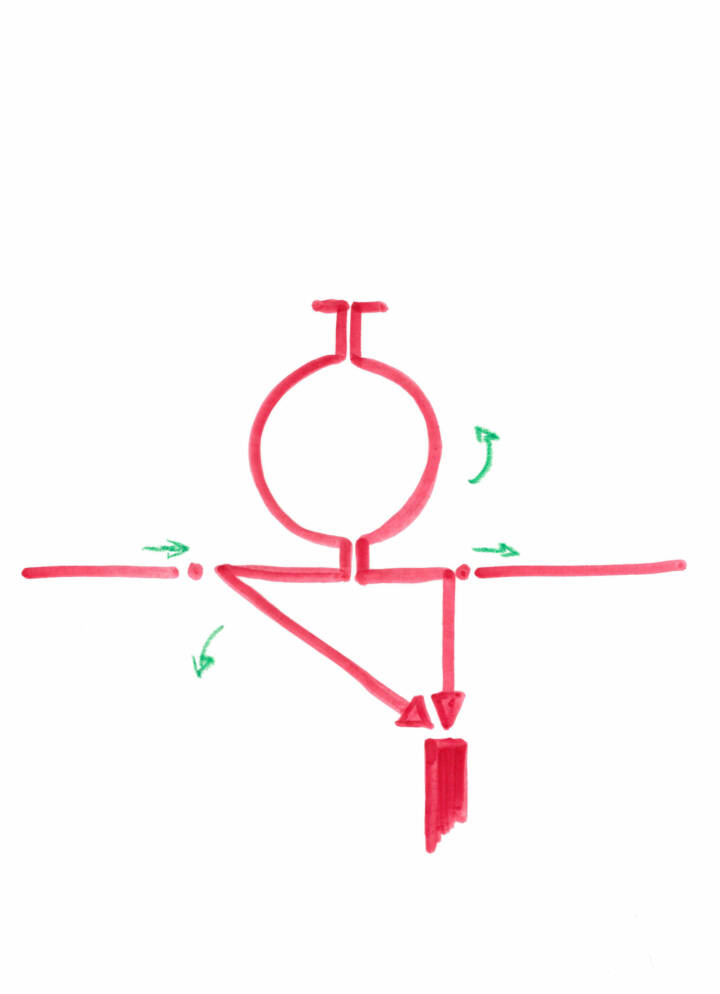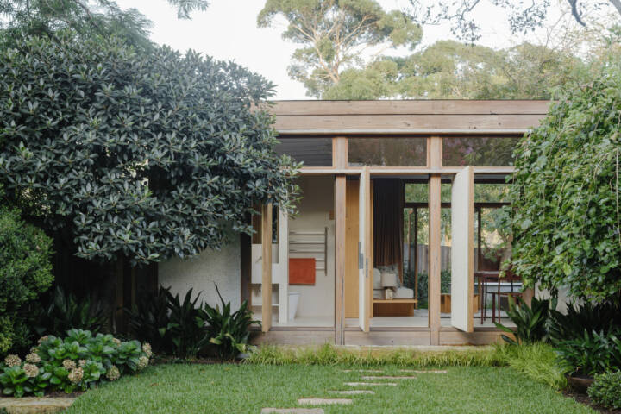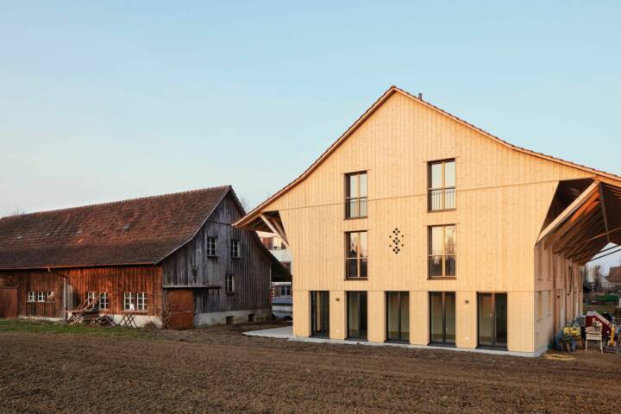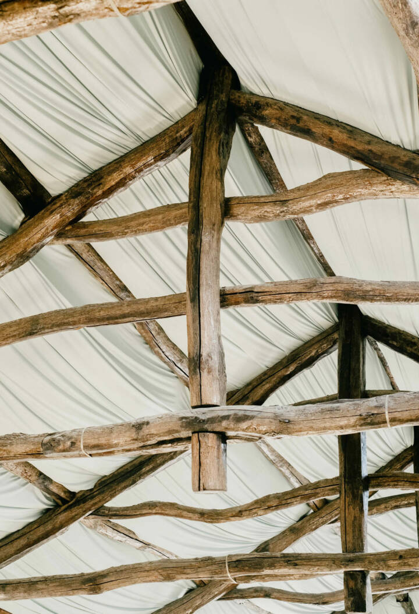Architects: Piertzovanis Toews Photography: Simone Bossi Construction Period: 2023 Location: Basel, Switzerland
As a residential quarter for the Kleinbasel workers, the Matthäusquartier was built in little more than a decade. Between 1890 and 1900, a district characterized by uniform perimeter block buildings was created within a short time. As in many backyards, a small commercial enterprise was located directly behind the residential building. The two-storey workshop has already undergone some changes over time and is now being extended to create additional living space under the roof. While retaining the ridge and eaves lines, the roof is folded open in the middle to get both more height and a new window strip. The existing materials are adapted and reused. The roof beams, the floorboards and the half-timbering remain part of the changed house and accompany it in a new guise into the next phase of life.
Read MoreCloseIn the workshop there was a woodturner’s shop, in which numerous wood products for the whole city were produced. Frames, railing rods, candlesticks, billiard sticks, but also drum mallets and ratchets for the Basel carnival. From the pool of many rods, some are selected to serve as a formwork for a unique pouring stone. The load of the entire roof is transferred with a central support, which, however, eludes static logic. In the most unfavorable form imaginable, the ring, rolled from steel, makes a plea for design beyond reason and enlightened striving for utility. Dissolved and covered with glittering lacquer like a jewel, this supporting figure, as the only visible static element, tells not of carrying and burdens, but of light and cheerfulness.
Text provided by the architect.
