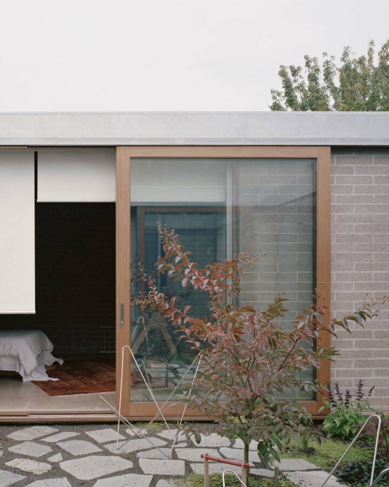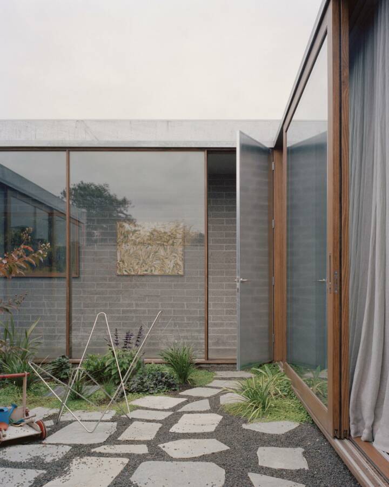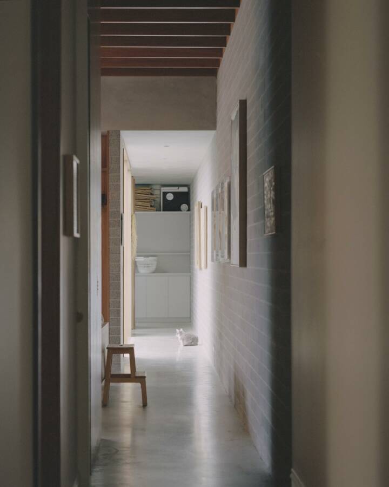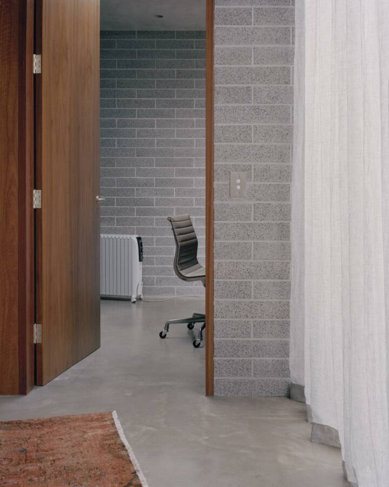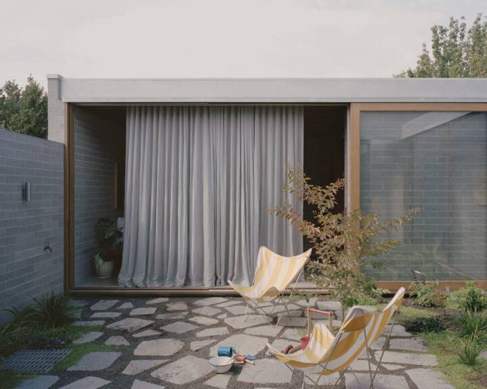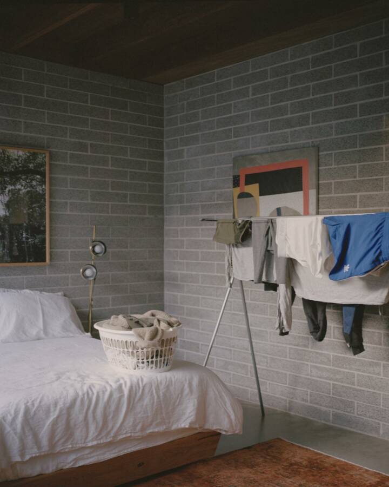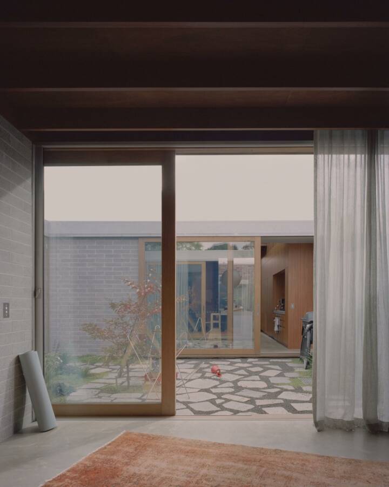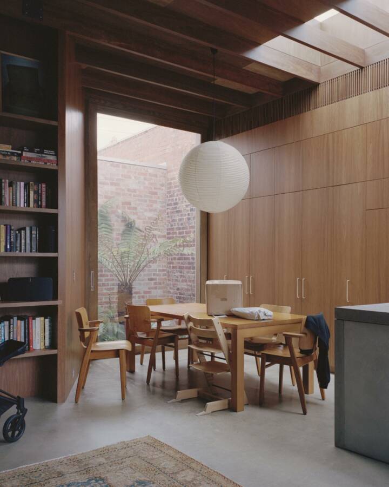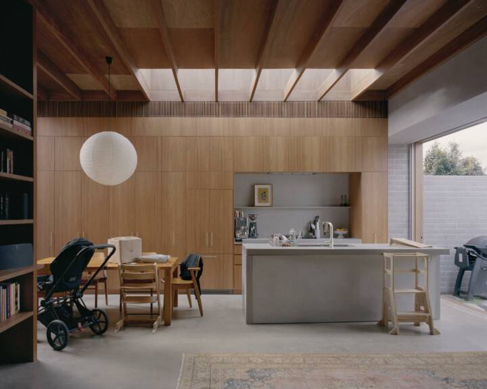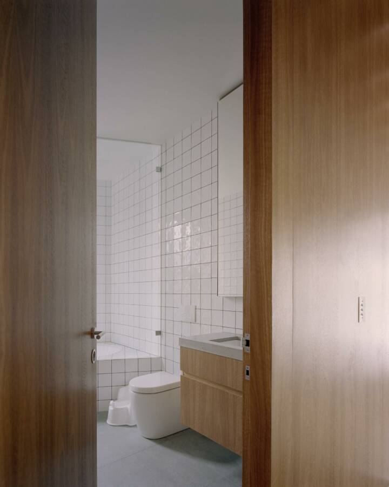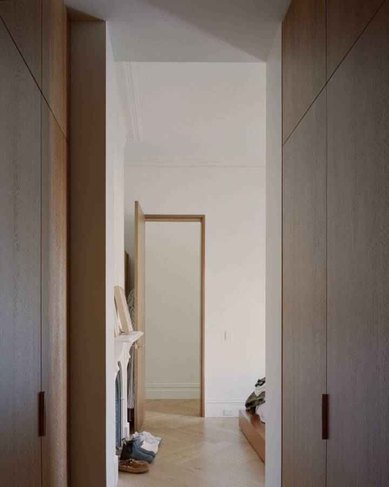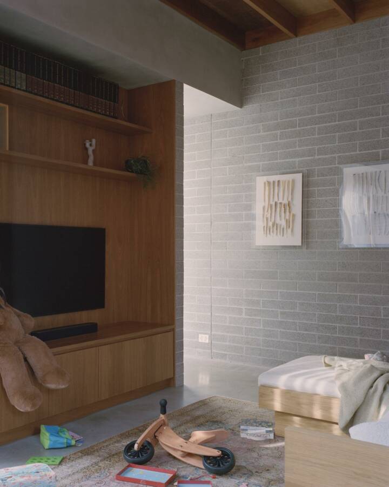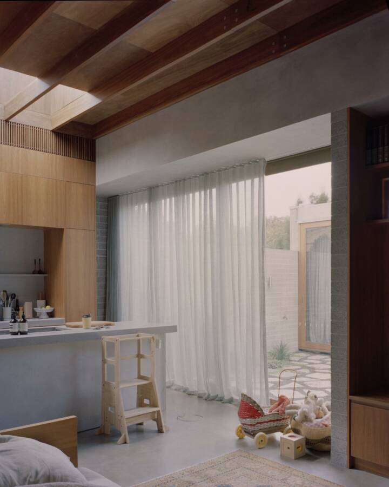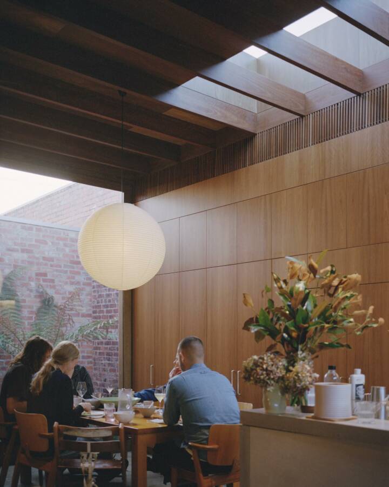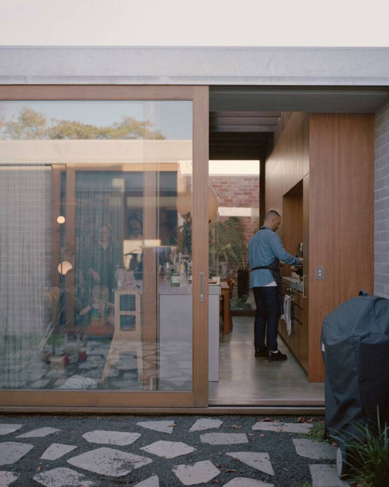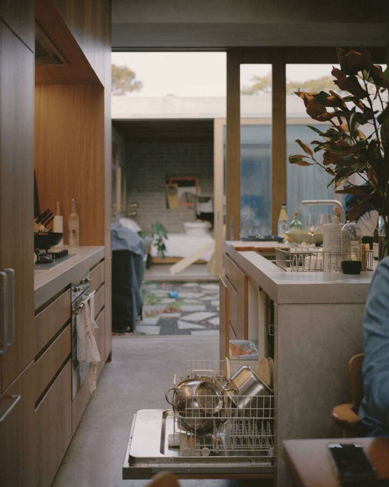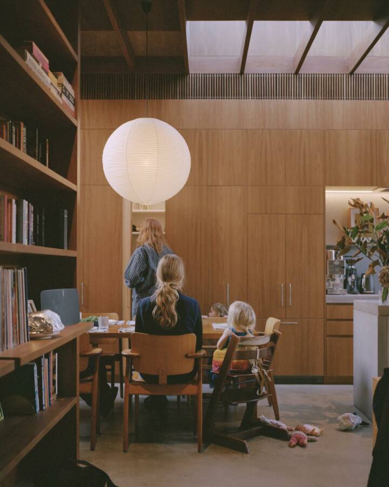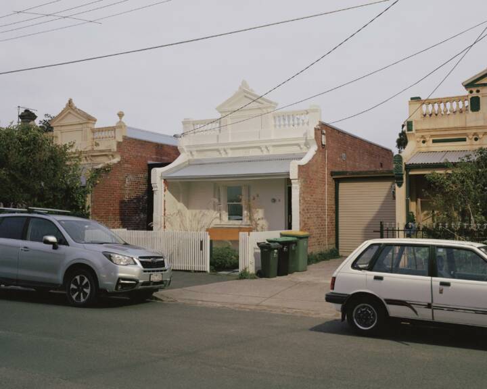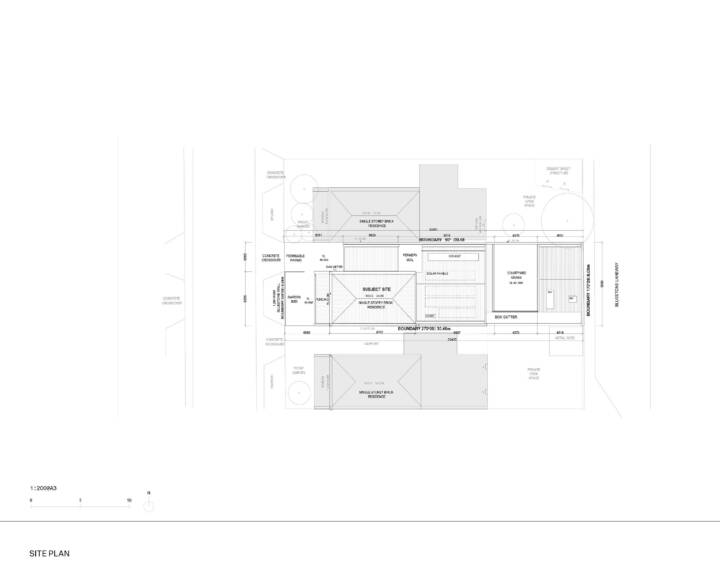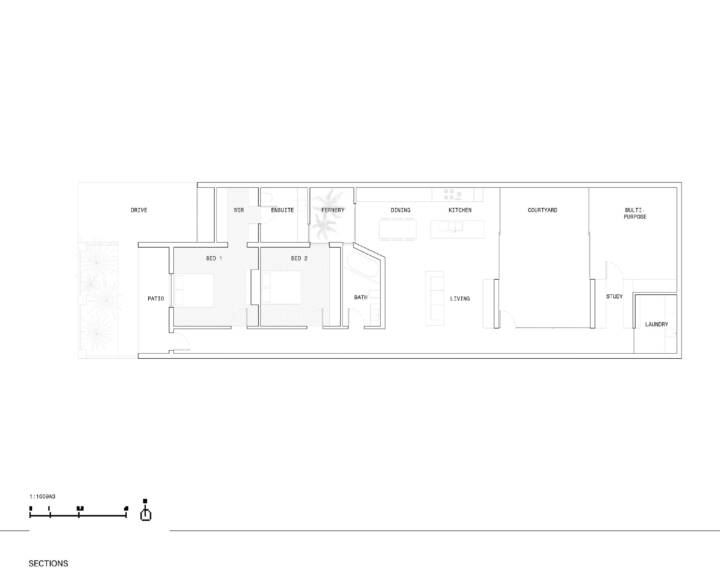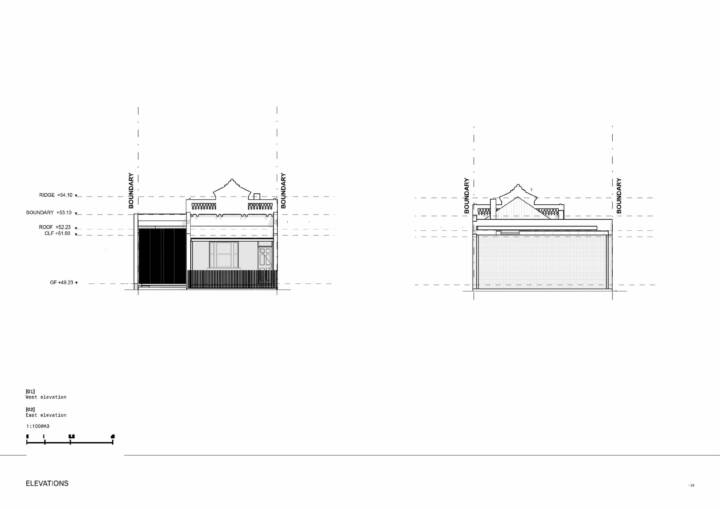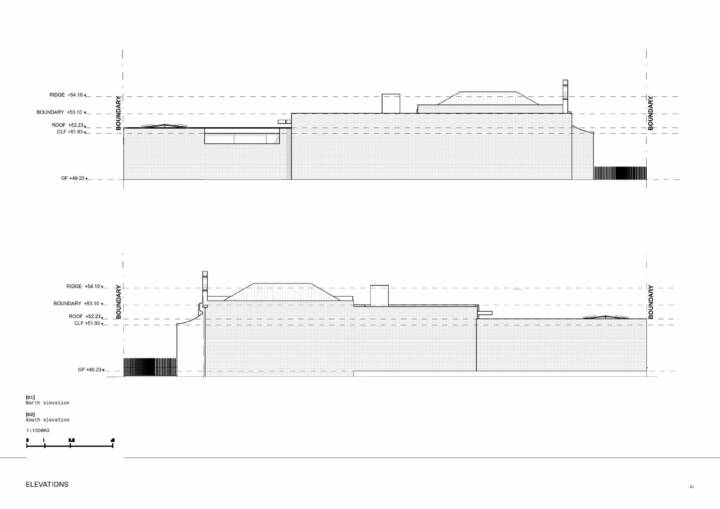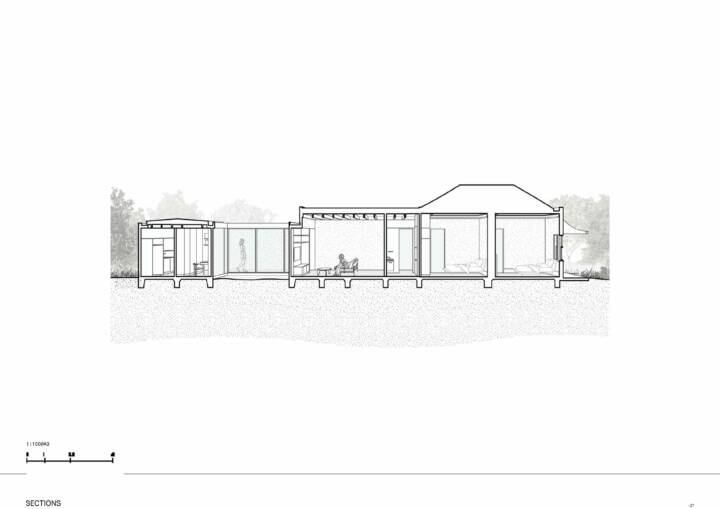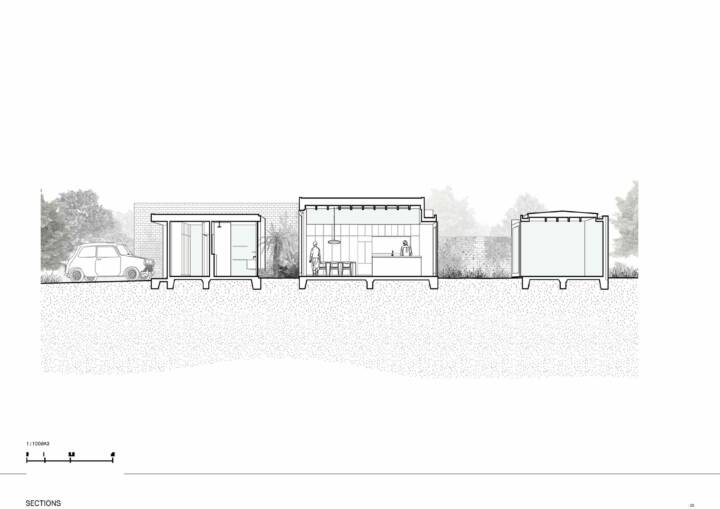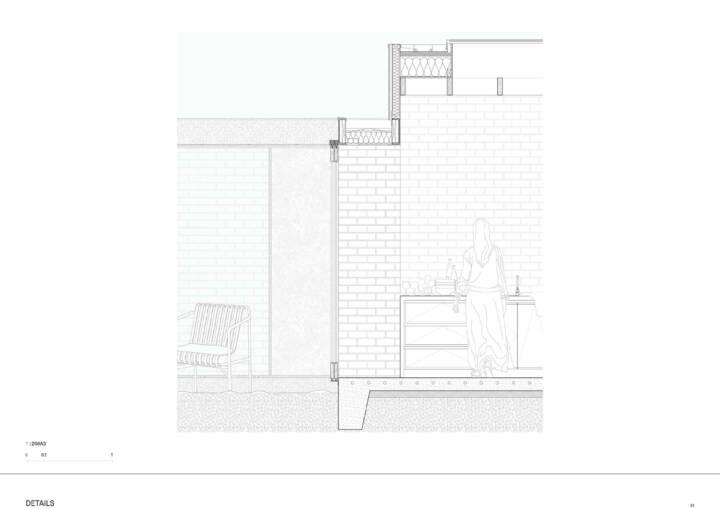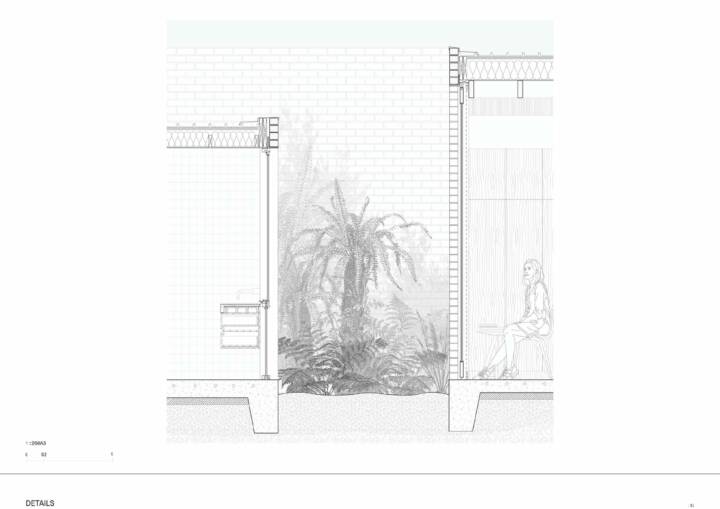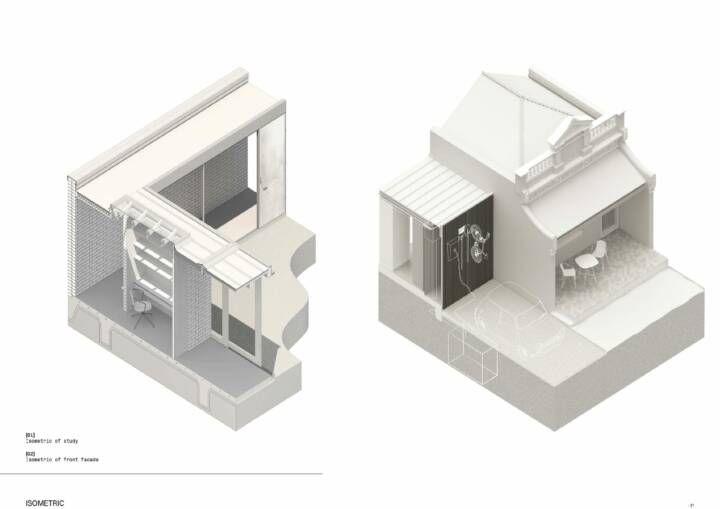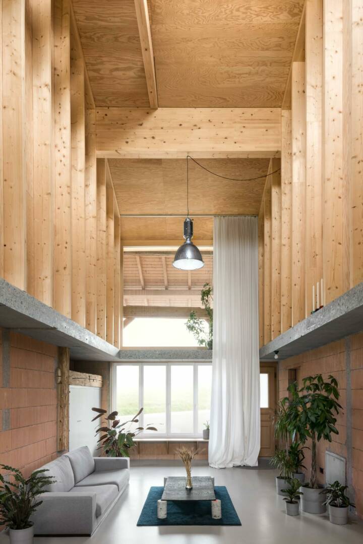Architects: Winwood Mckenzie Photography: Rory Gardiner Construction Period: 2022 Location: Northcote, Australia
Quarry House is a response to sites constraints and historical use as a workers cottage and adjacency to the former Northcote quarry. Key considerations were resource use and how the reintroduction of light, air and vegetation could be achieved on the site. Introducing internal courtyards, where boundaries are defined by brick walls and inside life is brought back to the land. Designing around the garden space allowed for a design that can expand and contract to adapt to functional requirements and future use. It manifests an atmosphere enriched by biophilic design and detailed architectural craftmanship.
Quarry House is a shared vision between client and architect to respectfully renovate the clients existing workers cottage in Northcote into an architect designed, three-bedroom family home. Designed to function as a warm and comfortable family home with a depth of character connected to a series of courtyard gardens. Composition of the courtyard gardens provided a sense of expansive space to resolve functional constraints of the inner suburban site. The client had an interest in honest architecture and mid-century modern design. Their tastes are reflected in the extension with a strong combination of natural materials – concrete, masonry and local spotted gum.
Read MoreCloseHigh ceilings create a design for spacious modern living, while retaining the modest heritage character of the existing portion of the house. Existing spaces are refurbished respectfully to retain the heritage character with new functional additions. The existing house contains the two bedrooms and presents a Victorian façade to the street with a new tiled veranda to refurbish the existing heritage character. Reinforcing the concept, a concrete kitchen island rises from the concrete floor to create the new hearth of the home for a growing family, while the floor-to-ceiling double-glazed windows and doors surround the courtyard but protect the interior from Melbourne’s inclement weather. This improved the sustainability performance while allowing for the clients desired indoor-outdoor lifestyle.
Response to Context – The selection of raw materials and direct connection to private garden courts create an inner-city oasis defined by architectural living areas. Spread across a single level, the design does not impede or draw attention to itself within the urban context, giving it the feeling of a secret garden. The streetscape is maintained and references to the former brick quarry that is now All Nations park are contained within.
Response to Constraints – Due to the budget and a small site, the design had to evolve with clever responses to dealing with compact space and easily constructable but highly crafted architectural detail. The constraints were used to the advantage of the project by considering them as design challenges to add value through effective solutions. The site constraints meant that the family home had to be accommodated on ground level. This gave impetus to think cleverly about adaptability, future use and the ability to contract and expand. While the budget constraints gave impetus to design with a refined material palette constructed in an economic but beautifully crafted resolution.
Text provided by the architect.
