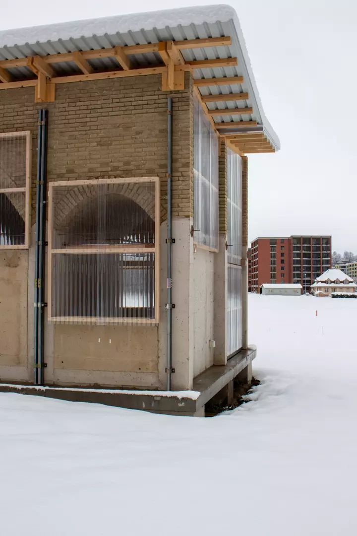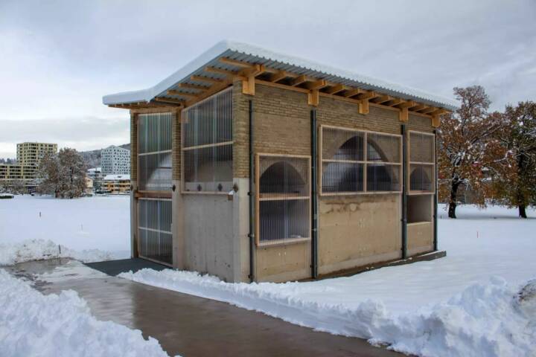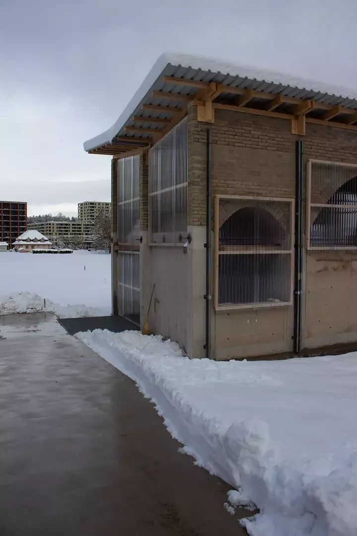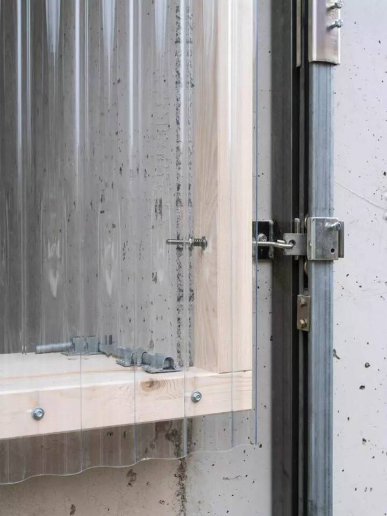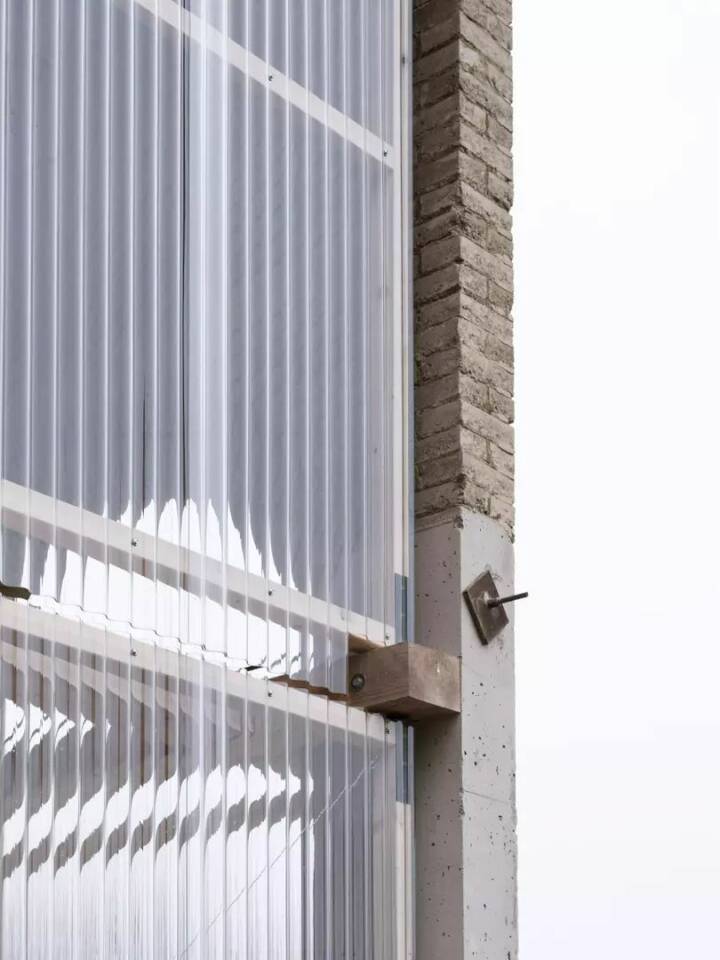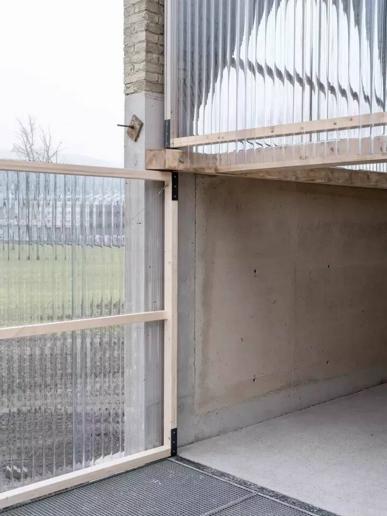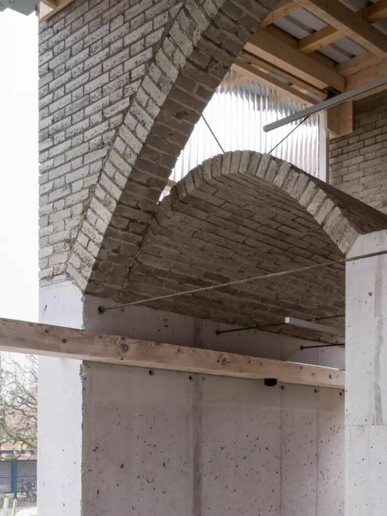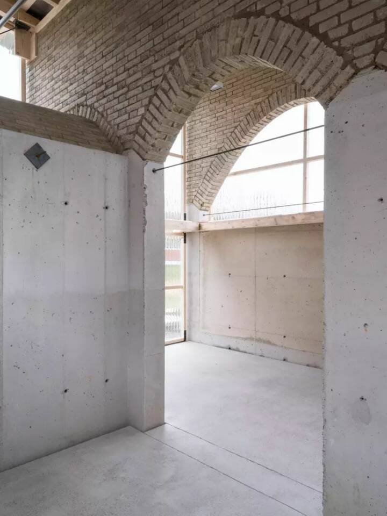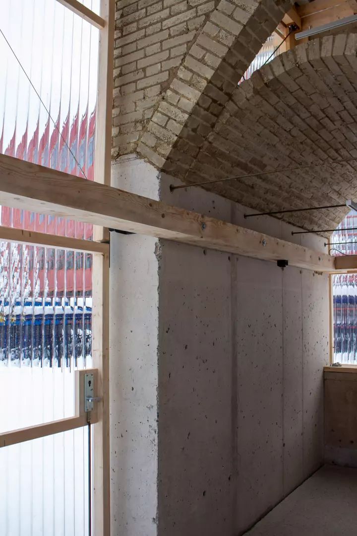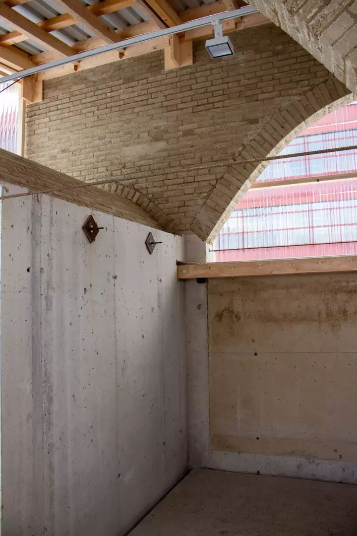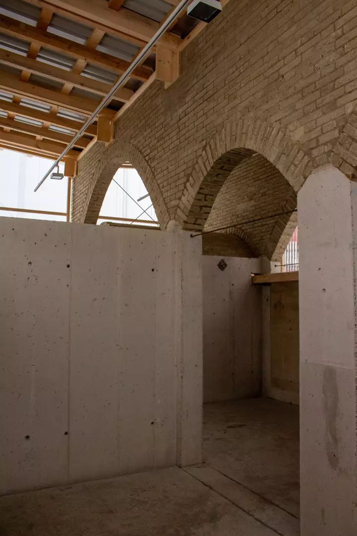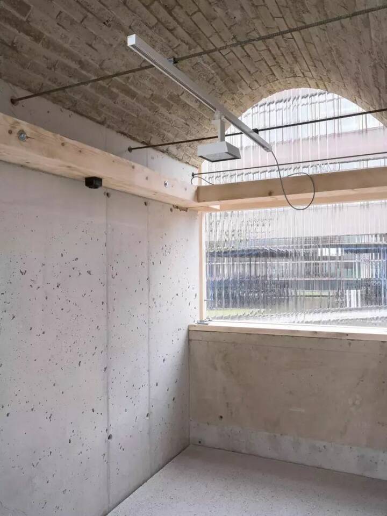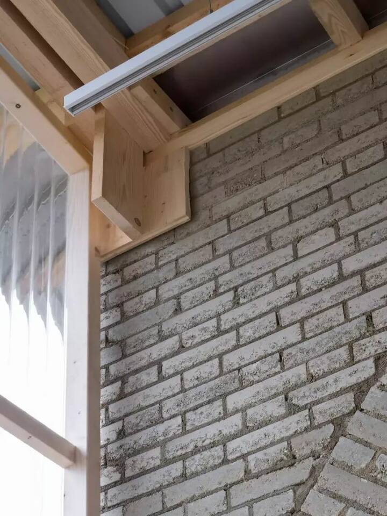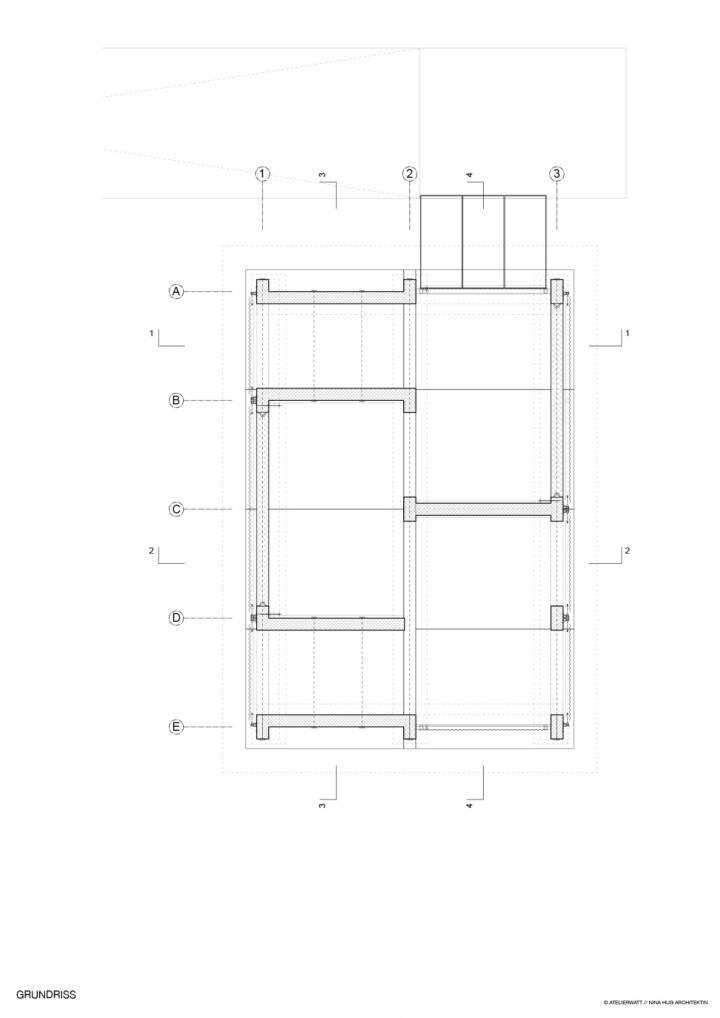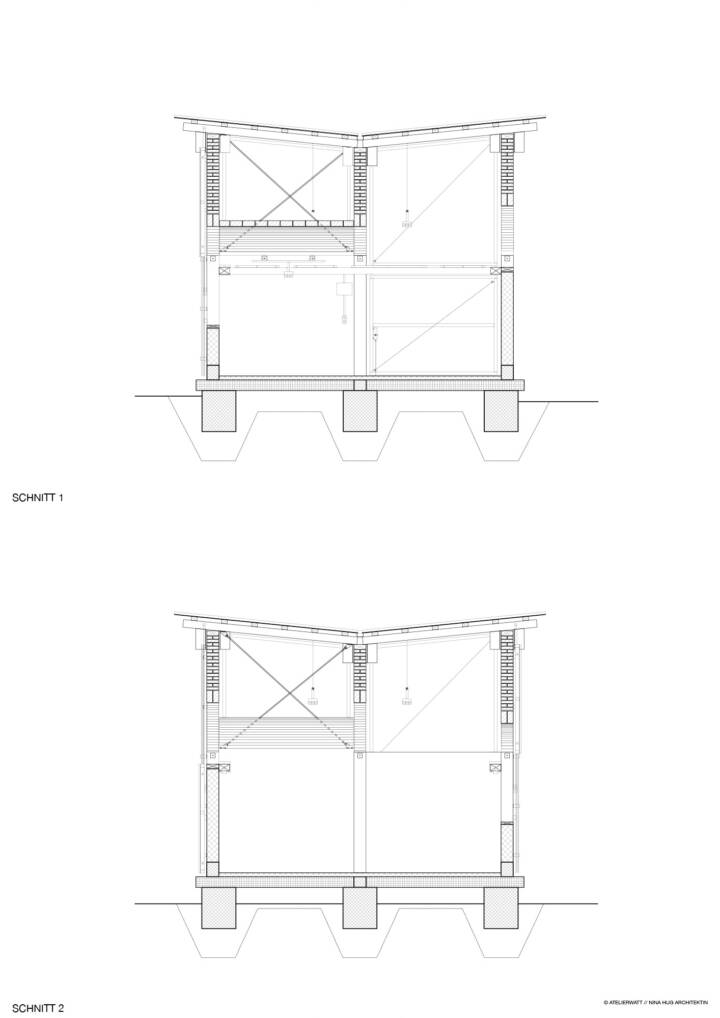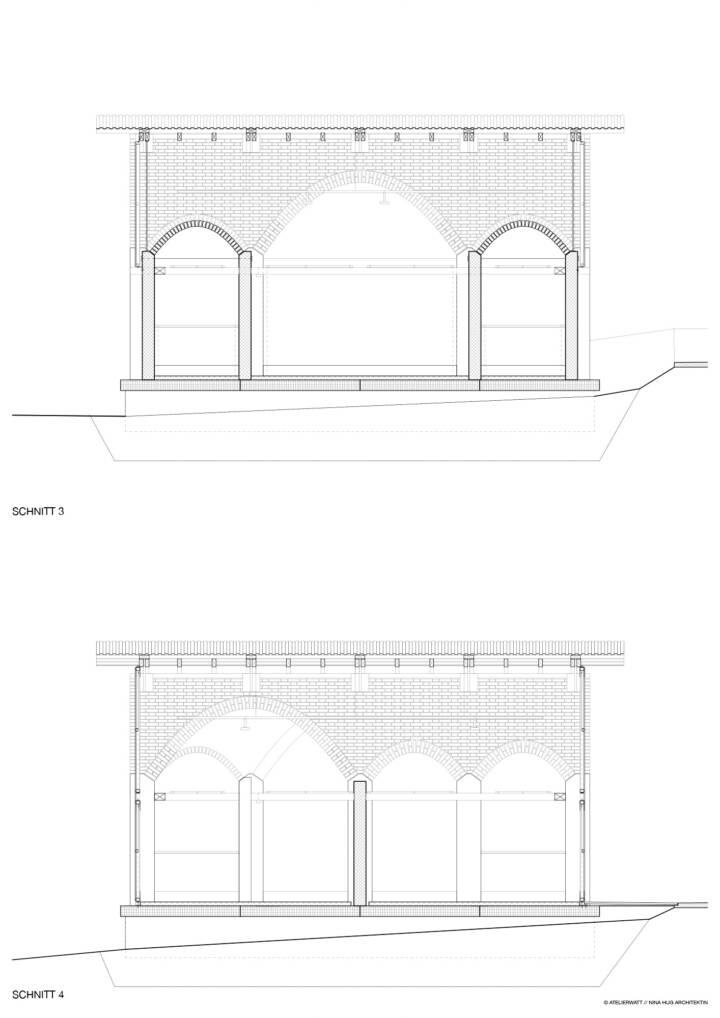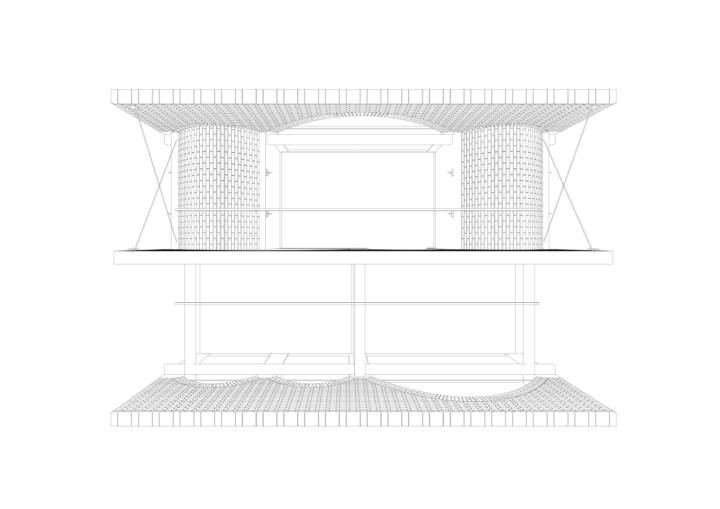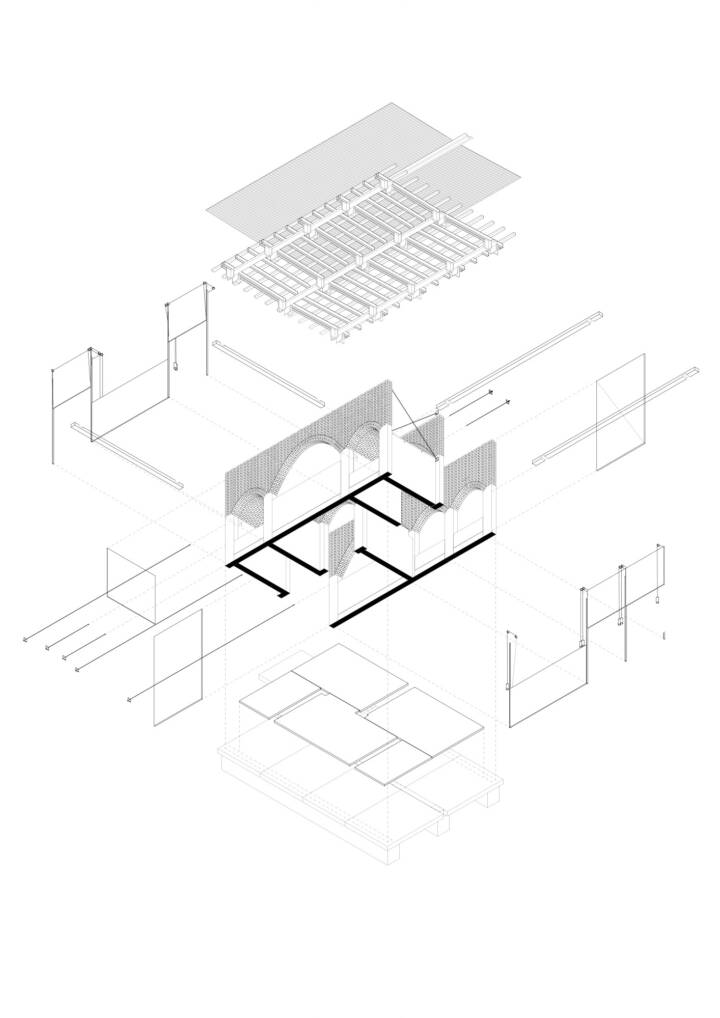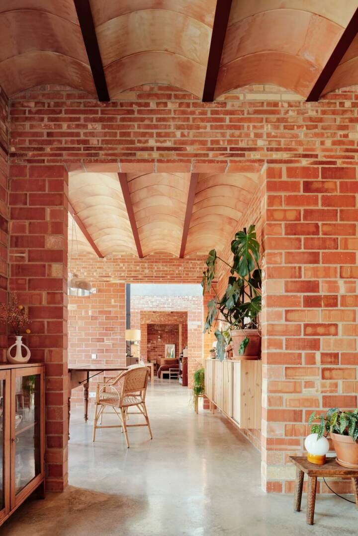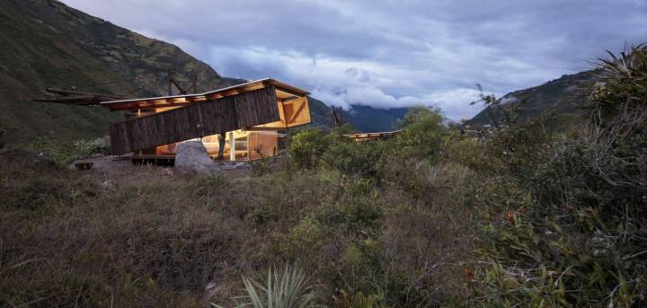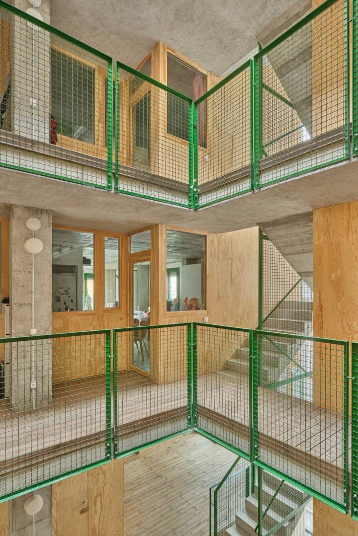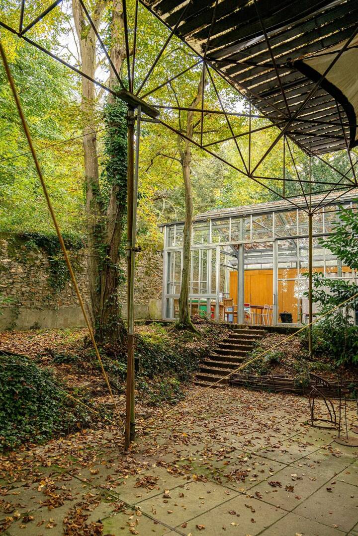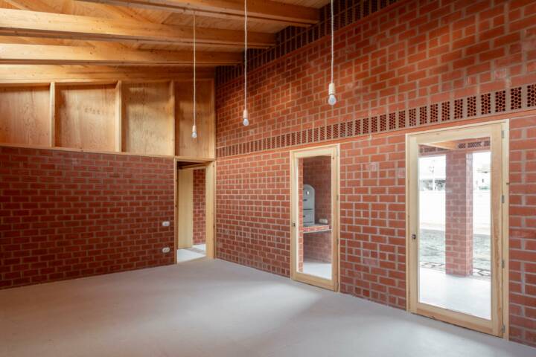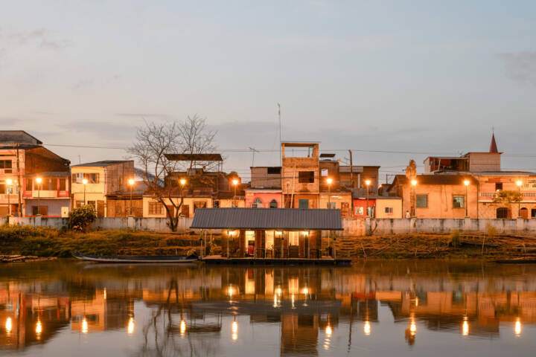Architects: Oxara Stefan Wülser Photography: Sara Sherif Construction Period: 2025 Location: Lucerne, Switzerland
Three years ago, the vision arose to realize a pavilion using Oxara’s low-CO₂, cement-free binders and admixtures – a pioneering project conceived as a beacon for sustainable construction. The project presented numerous challenges, but through collaboration with leading industry players and research institutions, it was finally realized. Lucerne University of Applied Sciences and Arts (HSLU) agreed to host the pavilion for two years on its Horw campus, integrate it as a case study into the “Think Earth” research project, and gain valuable research data through measurements on the cast earth walls. At the same time, the structure serves as a practical example for interdisciplinary teaching projects and student design work.
Architecturally, the Manal Pavilion follows a clear material logic. The walls and columns combine the properties of rammed earth and concrete, with processing presenting its own unique challenges. The materials do not set but dry, which causes significant shrinkage and already required a precise strategy for dealing with tolerances during the design process. Planning was carried out by a transdisciplinary team that jointly developed architectural, structural, and material-technical issues. The resulting structure optimally utilizes the specific properties of the building materials used. The pavilion is based on a three-axis supporting structure, assembled from reused concrete slabs from a converted tunnel. The foundations and load-bearing walls consist of Oulesse Concrete, while the facades were filled with Nossim Cast Earth. The vaulted arches, which extend along the axes, are built from Oxabloc Earth Blocks and supplemented by steel tension rods that short-circuit the arch thrust. A wooden ring beam encloses the entire construction, while the roof slab is connected to the bracing walls by vertical steel cross-bracing. The construction shows that the materials developed by Oxara, in combination with other sustainable building materials, can achieve high performance, and the use of CO₂-intensive building materials can be almost completely avoided.·
Read MoreCloseSustainable Materials for a New Construction Method
The material palette of the Manal Pavilion reflects the central concern of the project: the experimental use of resource-saving building materials. Oulesse Concrete, made from recycled mixed demolition waste and mineral salts, achieves a strength of 25 MPa after 28 days and saves up to 70 percent CO₂ compared to conventional structural concrete. The binder Oxacrete Oulesse is the result of years of research and was produced industrially for the first time in this project. Nossim Cast Earth consists of one-third clay and two-thirds conventional aggregate, supplemented by Oxacrete Nossim, which first liquefies the clay and then solidifies it. The clay source used in the construction was a filter cake – a clay-containing waste product from KIBAG’s gravel plant. The Oxabloc Earth Blocks, produced by Terrabloc, consist of excavated material stabilized with Oxabrick Loko to ensure a compressive strength of 10 MPa and water stability. For the first time, they were built into a vault in this project.
A Model for Resource-Efficient Construction
The construction process itself was closely linked to the further development of the materials. The production and processing of the novel building materials placed high demands on industrial production, especially on adapting mixing processes in concrete plants. The experience gained is a decisive step for the scaling and standardization of these materials, which are intended to offer an environmentally friendly alternative to conventional building materials in the long term. In addition to material-technical innovation, the pavilion also sets architectural standards. Its polyrhythmic grid creates spatial diversity within the compact 50 m² footprint. The different spans of the vaulted arches create a multi-layered spatial structure that particularly emphasizes the interplay of structure and material. The clear articulation of the supporting structure makes the load transfer visible, while the sustainable building materials develop their own aesthetic quality. From the beginning, the building was planned as a temporary structure. Many components – including tunnel slabs, windows, corrugated roof sheets, and lamps – were reused or designated for future reuse. The concept follows the “Design-to-Dismantle” principle, thus providing an important impetus for resource-efficient construction that considers the entire life cycle of materials. Despite its small scale, the Manal Pavilion addresses fundamental questions of contemporary building culture and is an example of how sustainable building can be combined with architectural innovation.
Text provided by the architects.
