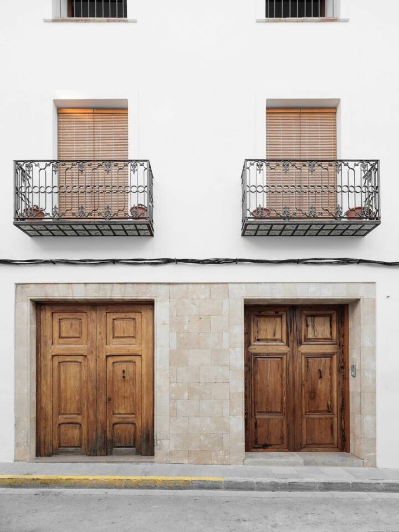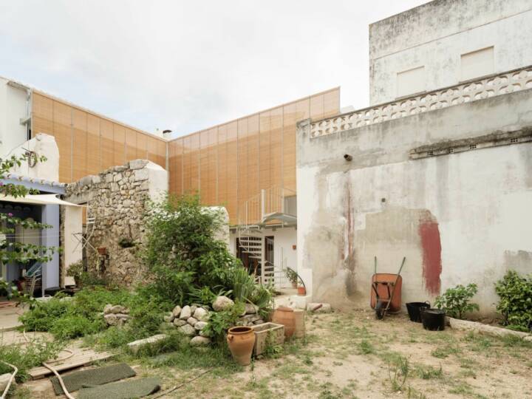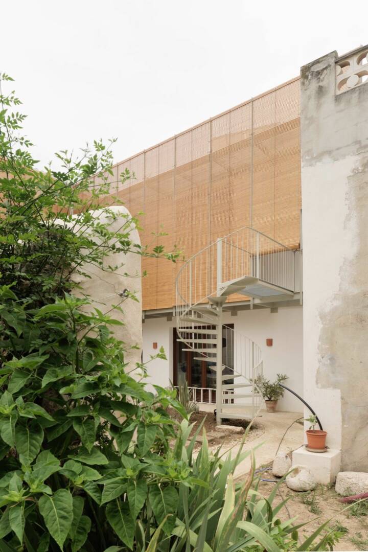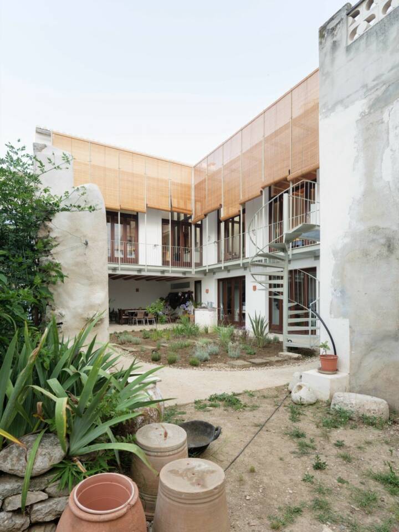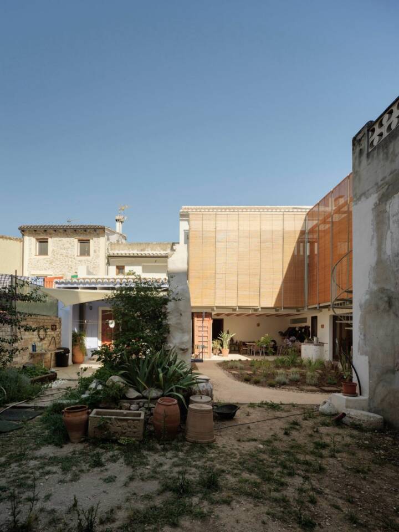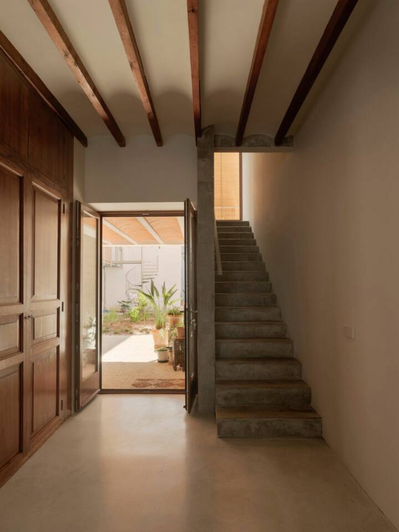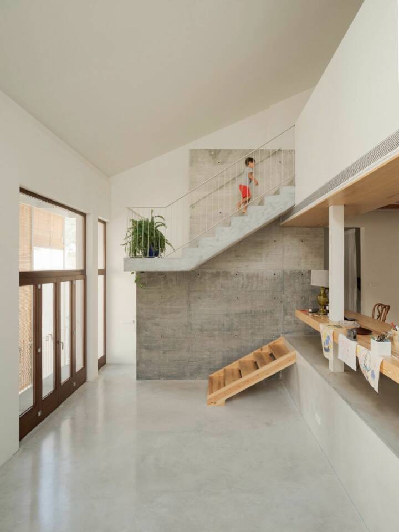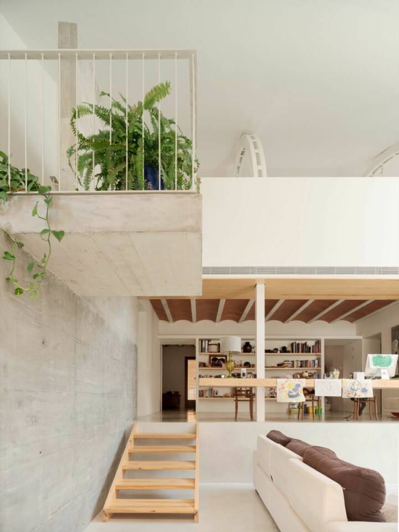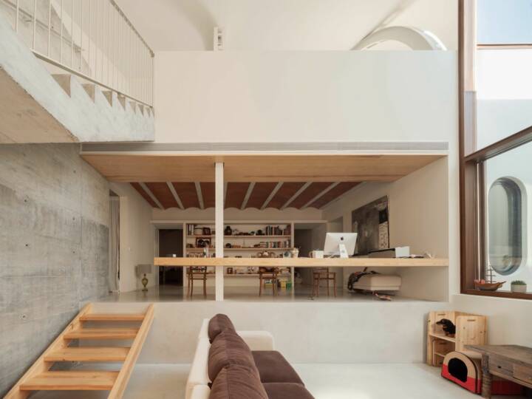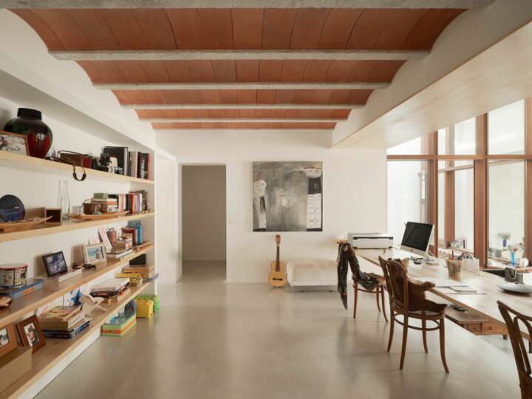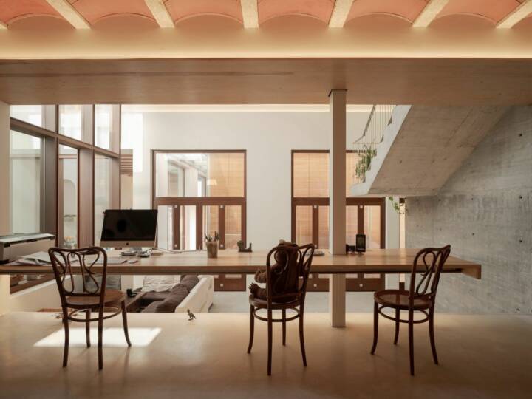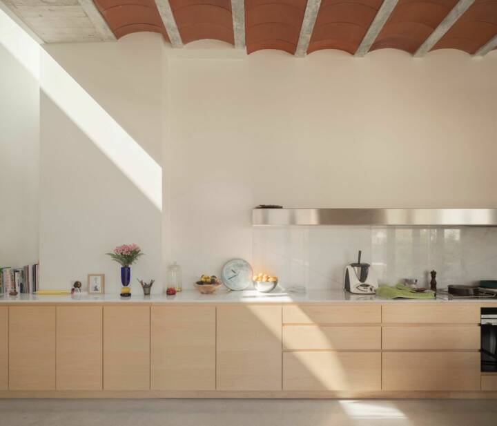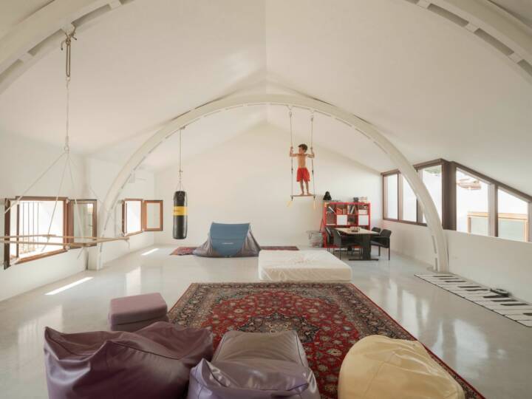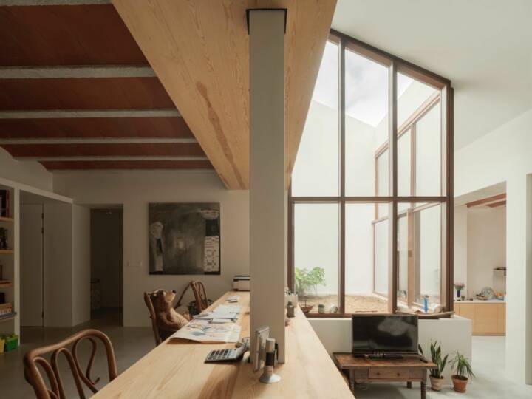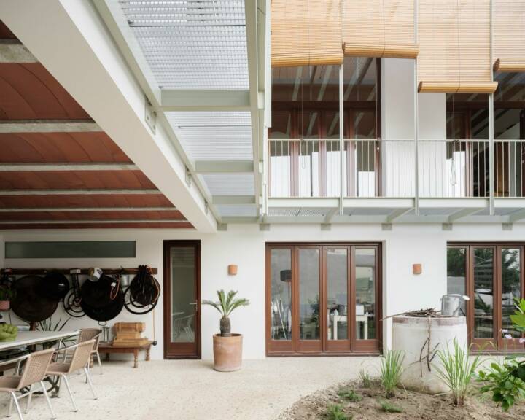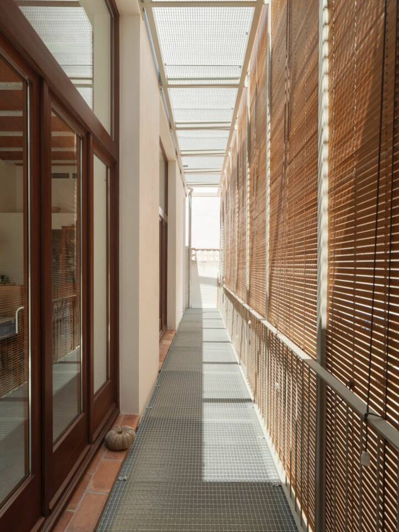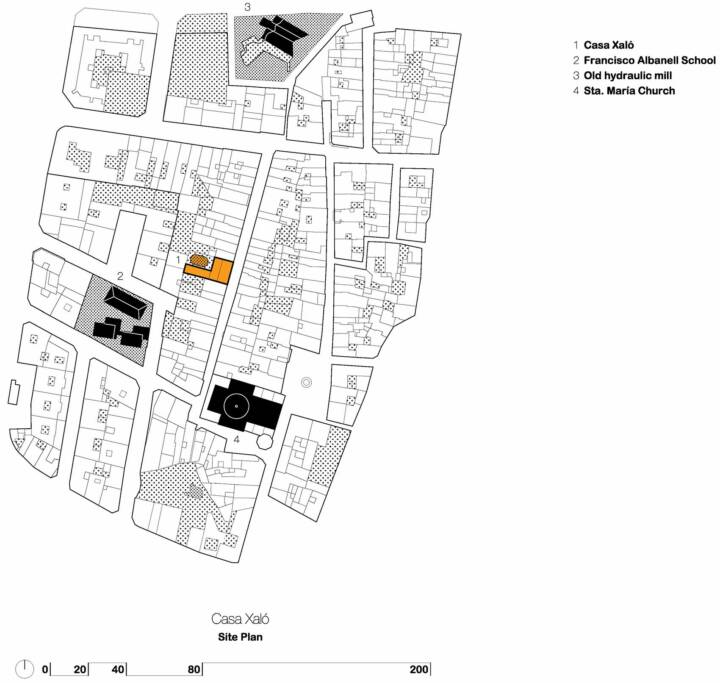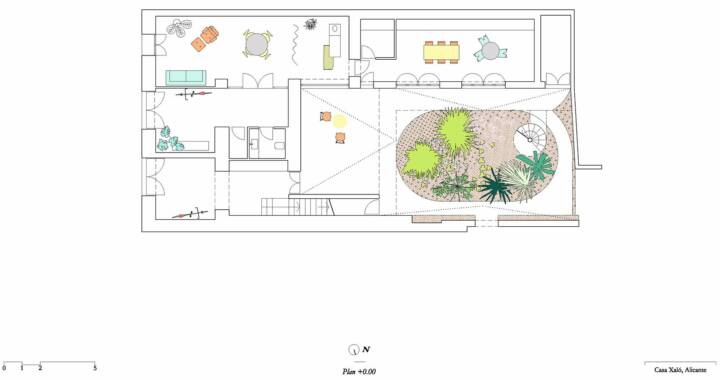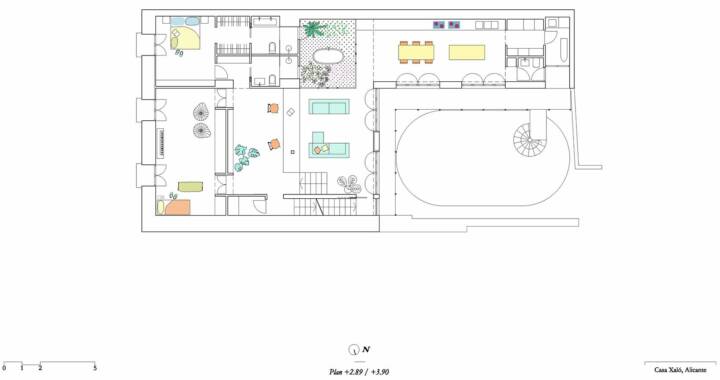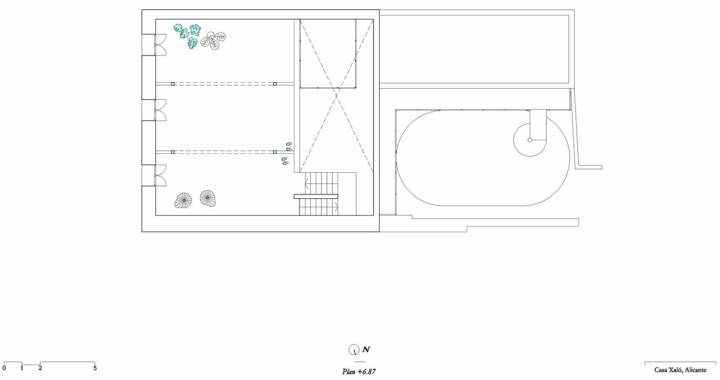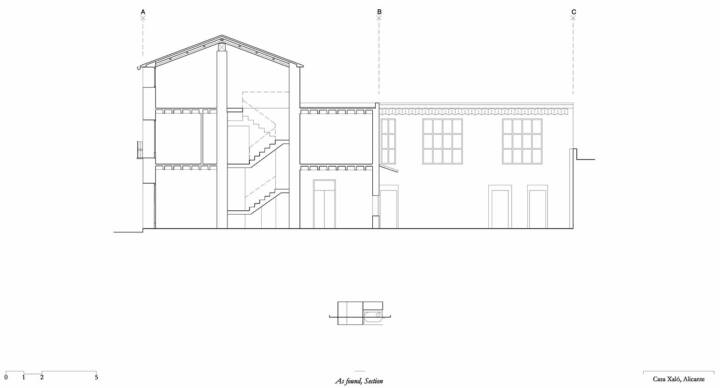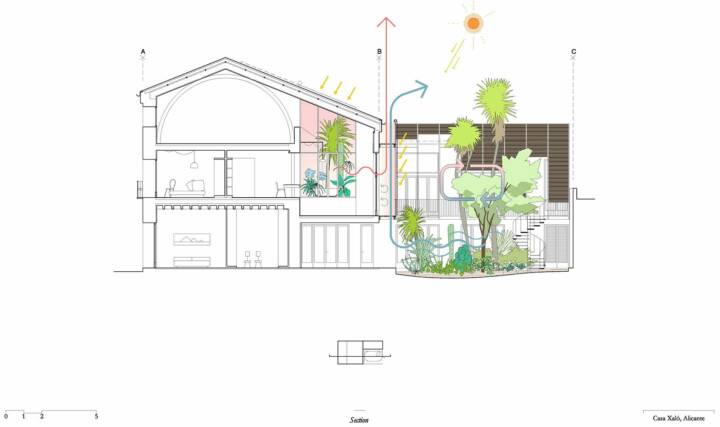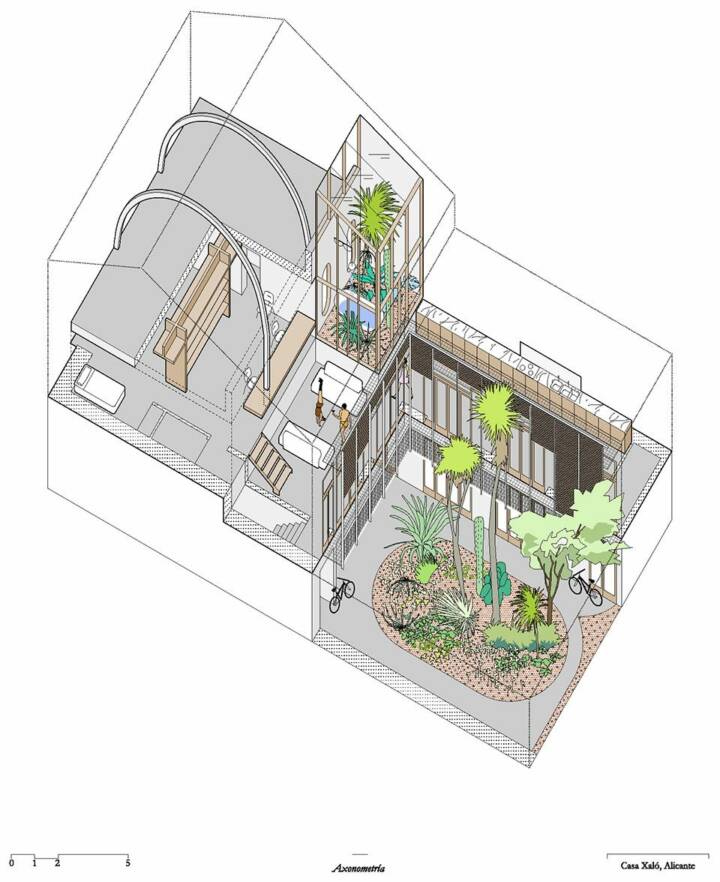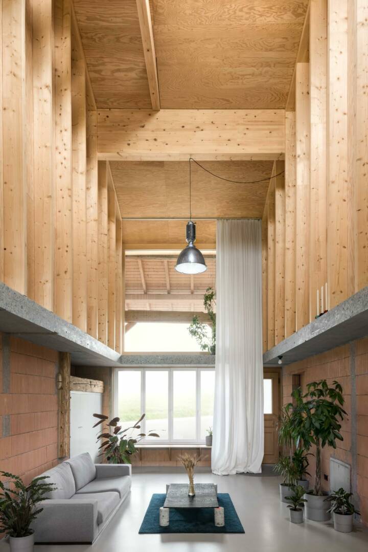Architects: Langarita Navarro Arquitectos Photography: Luís Díaz Díaz Construction Period: 2025 Location: Jalón, Spain
An old building, which had once served as a residence and workshop for the artisanal production of cured meats, was chosen by a unique, open-minded, and hedonistic family to create a home where they could be very close to one another, giving up privacy to expose themselves intensely to light and share experiences such as cooking, bathing, or conversing.
Following the typical pattern of village houses, the original building was deep, with a traditional east-facing façade overlooking a narrow street, and an interior façade open to a spacious and bright patio with a westward orientation. The project was designed as an exercise in section, where the different spaces of the house are linked in a cascading manner, so that the sightlines and relationships between them are intense and intersecting. From the entrance hall, an open staircase traverses the house through the various levels, leading to an open, undivided space with an undefined program free from structural elements, thanks to metal arches that transfer the load of the new large roof to the existing structure.
Read MoreCloseThe life of the house is organized around two courtyards. One is internal, suspended on the first floor, functioning as a gardened bathroom space, exposed to view. This courtyard allows pleasant southern light to enter, which the other façades do not provide, and acts as a thermal chimney, ventilating the interior spaces. The second courtyard, at ground level, becomes a garden around which the main spaces of the house are oriented, thus gaining a visual horizon. To protect from the warm setting sun, a walkable, porous gallery was designed, equipped with long wooden shutters that provide shade to the windows and facilitate vertical ventilation of the façade.
Text provided by the architects.
