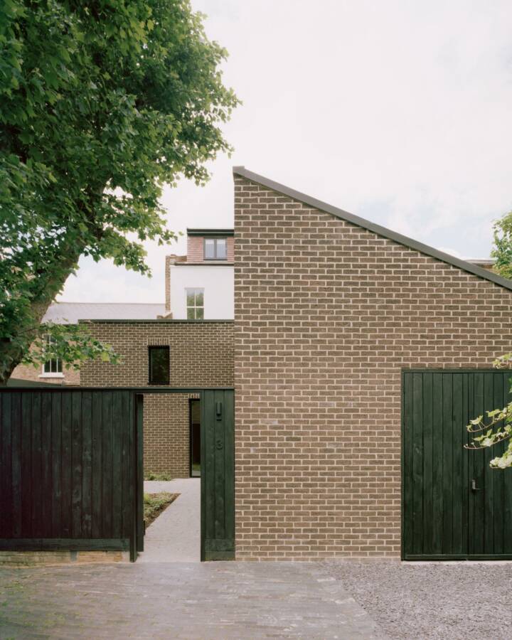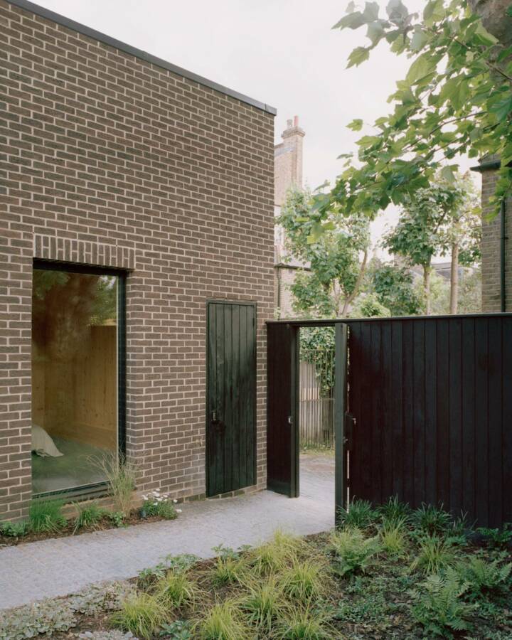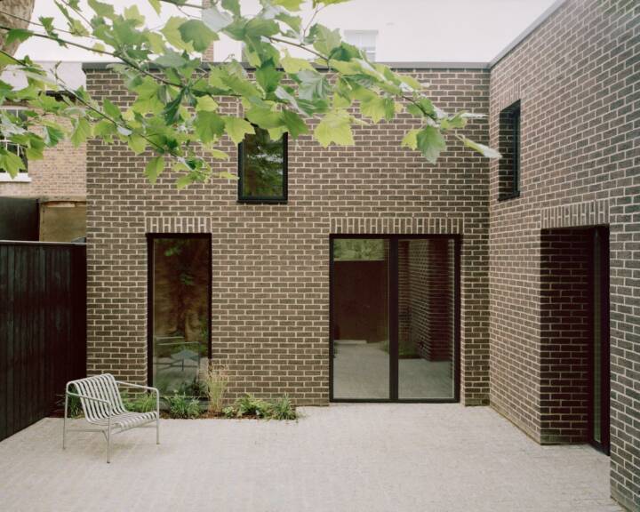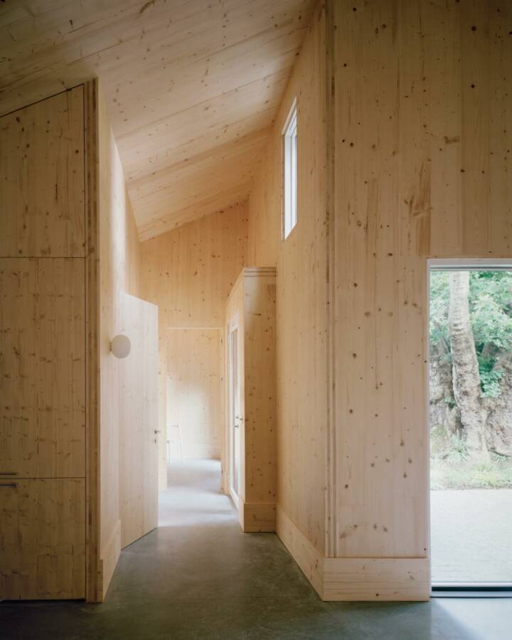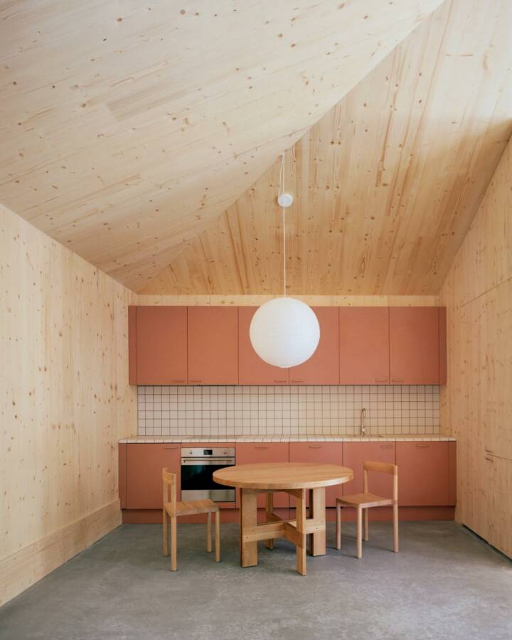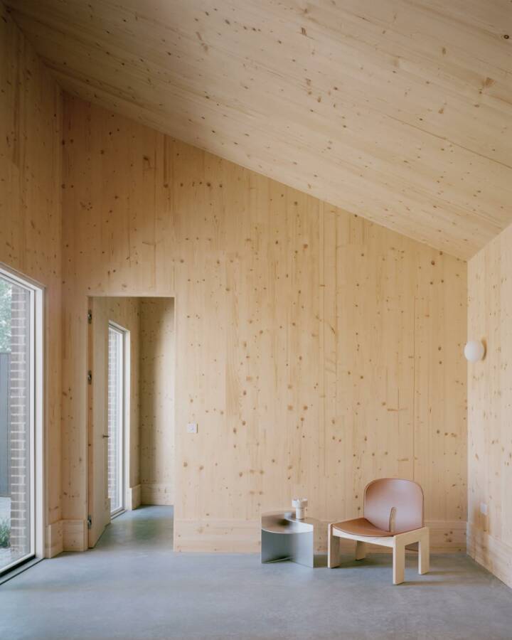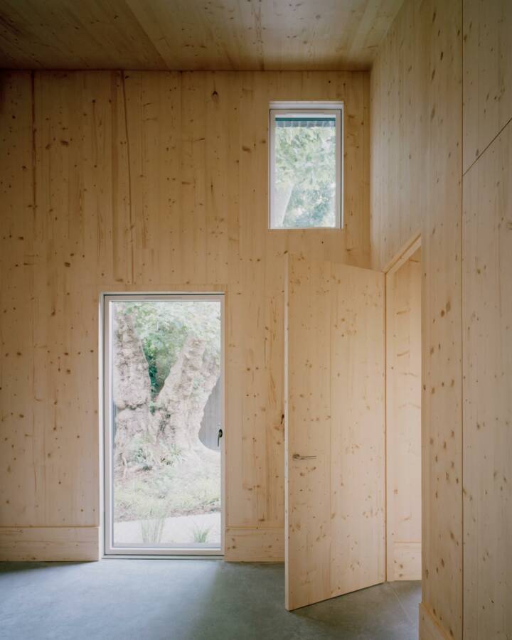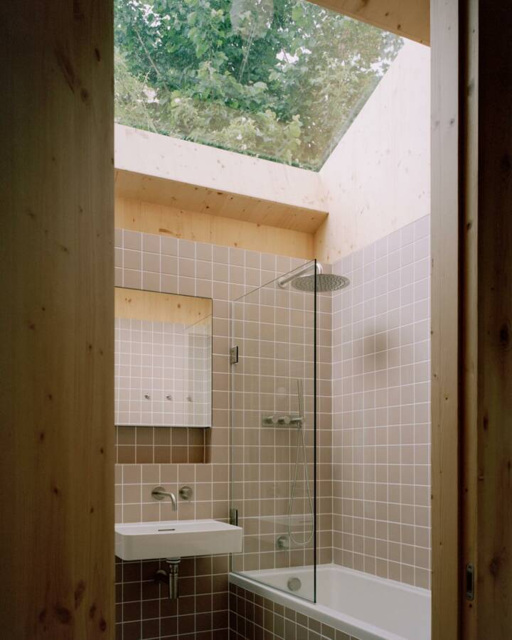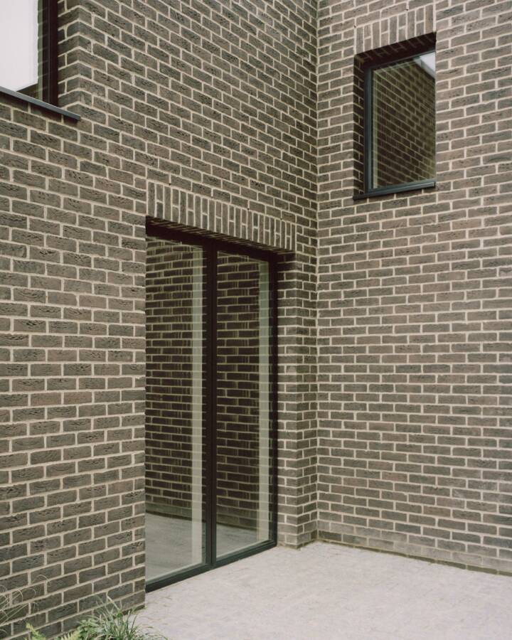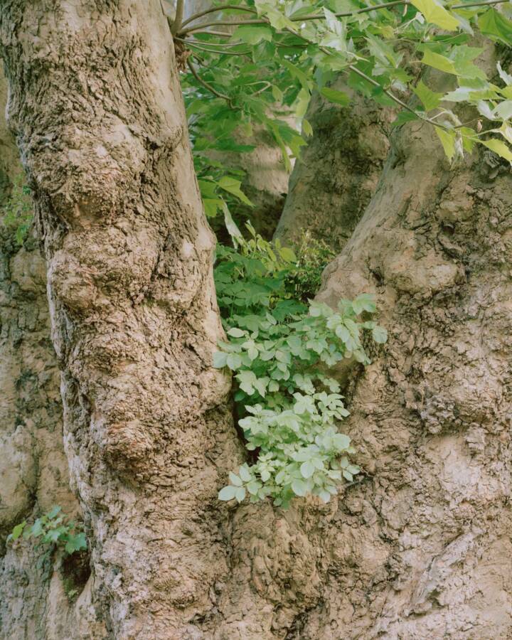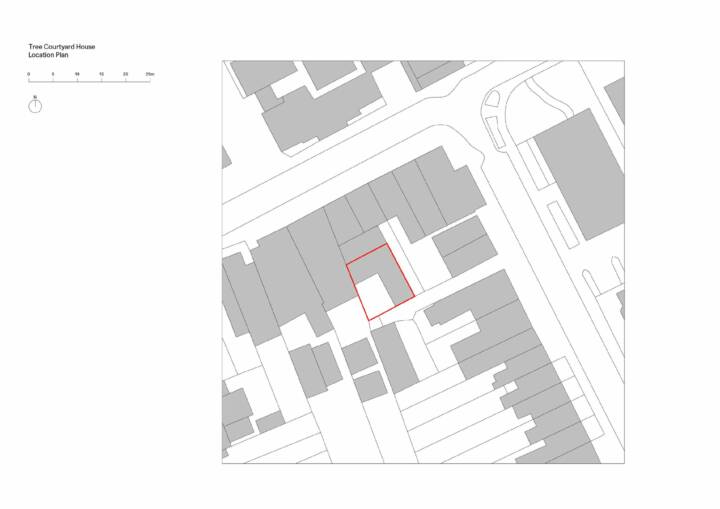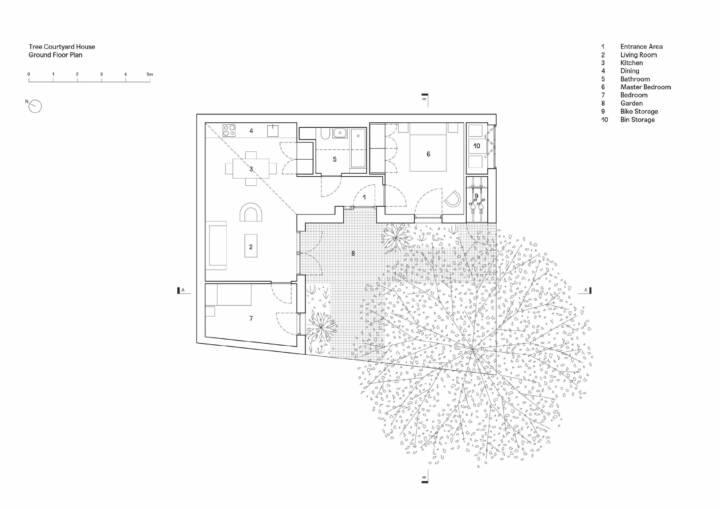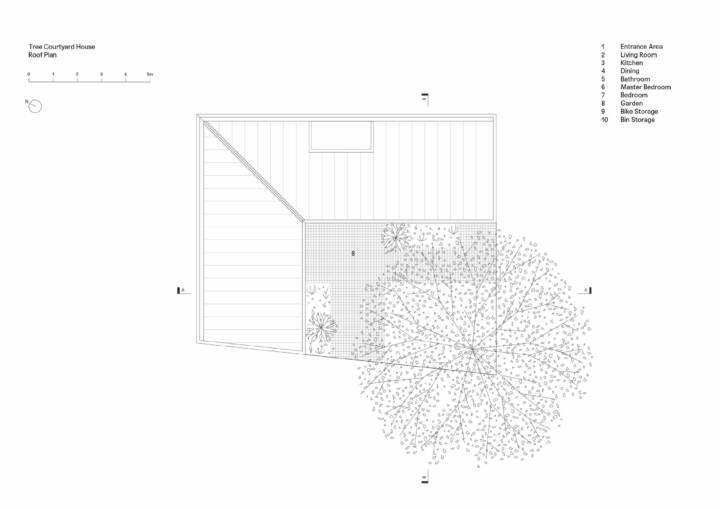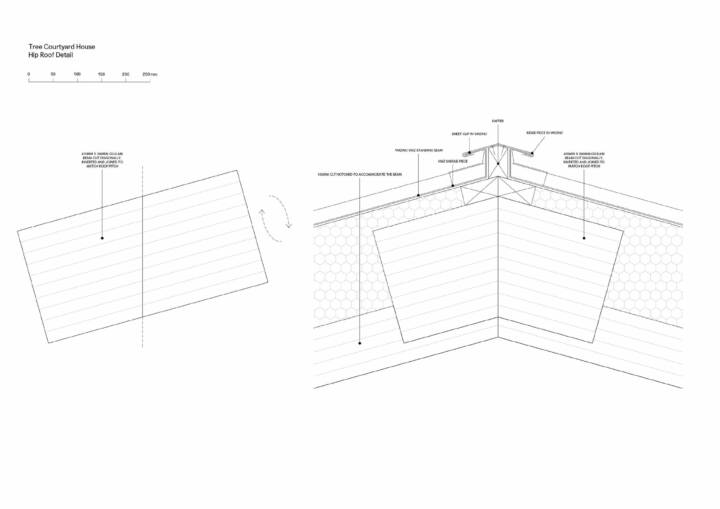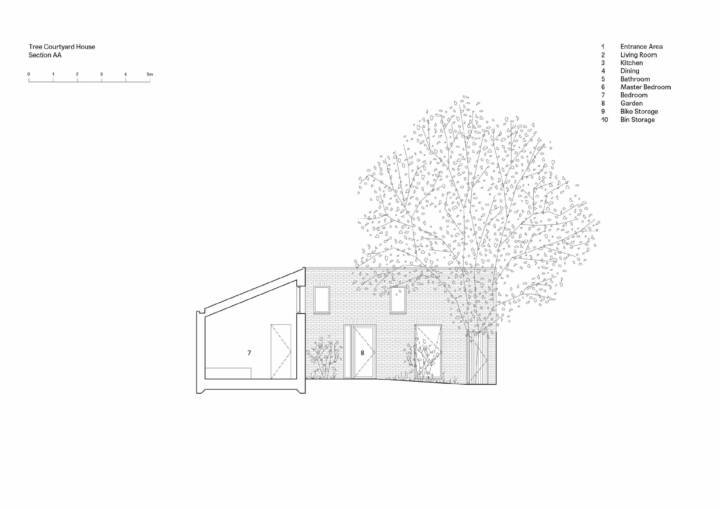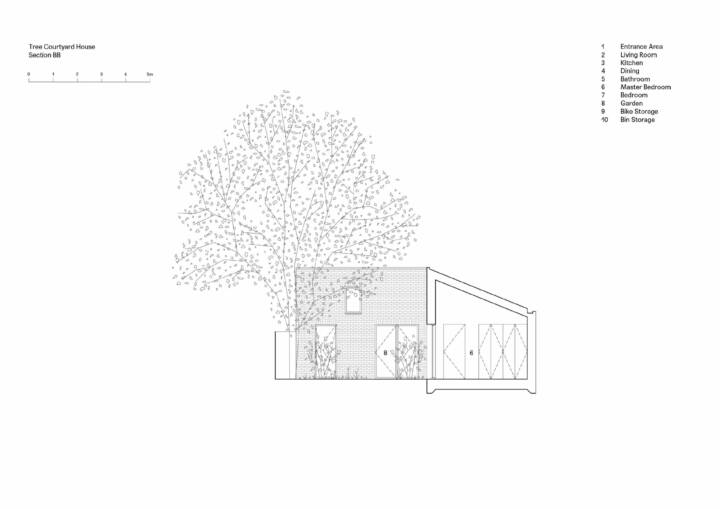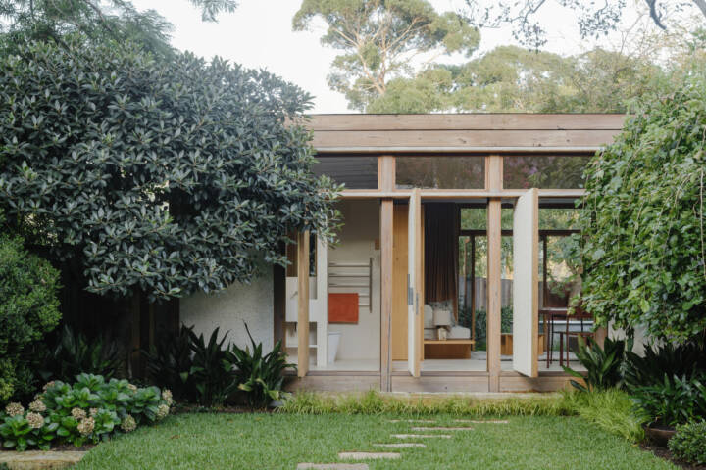Architects: AO-FT Photography: Rory Gardiner Construction Period: 2024 Location: London, United Kingdom
Tree Courtyard House is a new-build single storey home on a backland site within a conservation area in Walthamstow, East London.
Designed for a local developer on a restricted site at the end of a small laneway, the project was guided by a mature London Plane tree and its root system in the corner of the site. With a focus on preserving the site’s natural elements while maximising functionality and accessibility, the 2 bedroom home with level access is organised in an L-shaped plan around the tree and garden.
Given the tight footprint, corridors have been eliminated to maximise space efficiency and offer smooth transitions between rooms. The entrance is positioned at the heart of the house with a living area, kitchen, dining and bathroom located in the centre of the floorplan, bookended by two bedrooms facing the courtyard garden.
Read MoreCloseTo protect the privacy of the occupants and the many surrounding neighbours the roof form is mono-pitched towards the courtyard. High level windows provide framed views of tree foliage while low level views look directly into the garden and large tree trunk. The height of internal walls in the courtyard creates a protected enclave, and adds a generous sense of volume within the garden.
Constructed from handmade bricks and cross-laminated timber (CLT), the natural materials are combined to minimise impact on the environment while an exhaust air heat pump is utilised to lower operational carbon. The key detail of the house is the seamless exposed CLT ceiling that creates a clean fold in the transition between the two pitched ceilings of the L-shaped plan using a glue laminated beam embedded into the roof construction.
Text provided by the architect.
