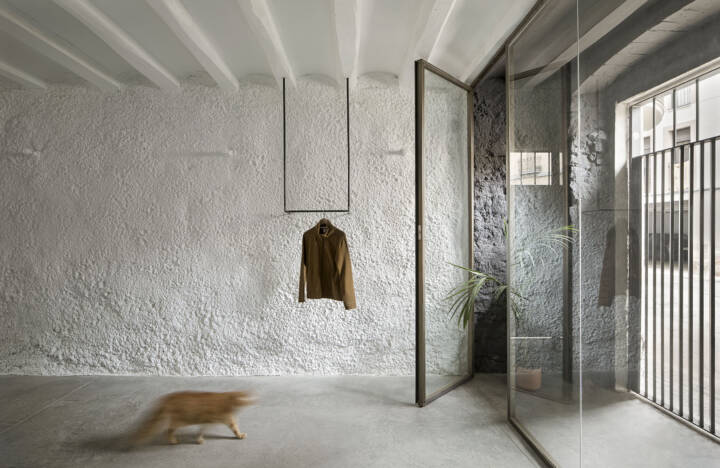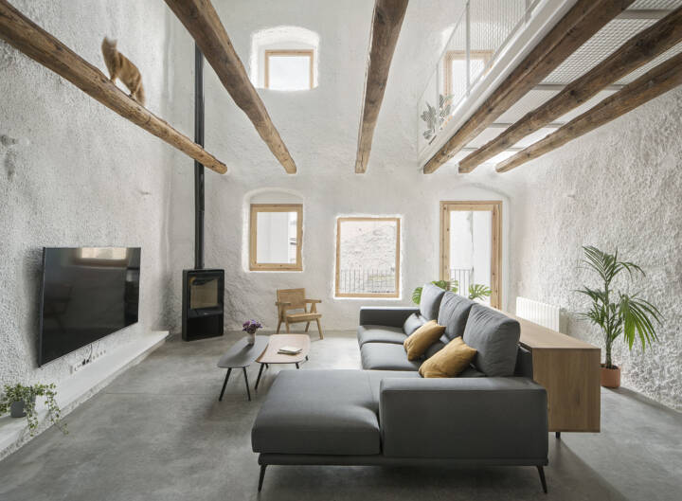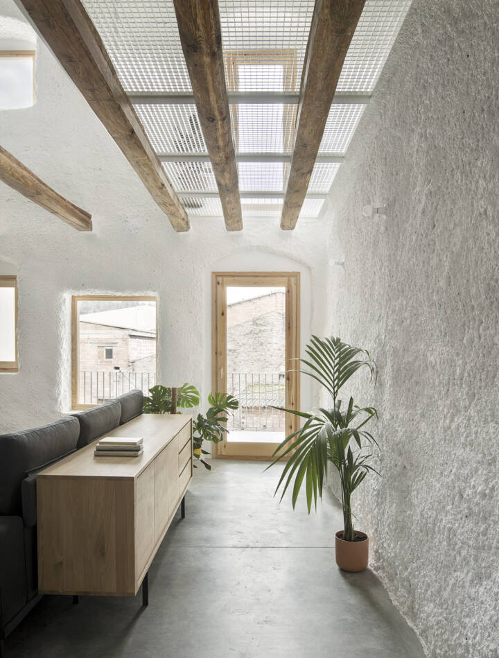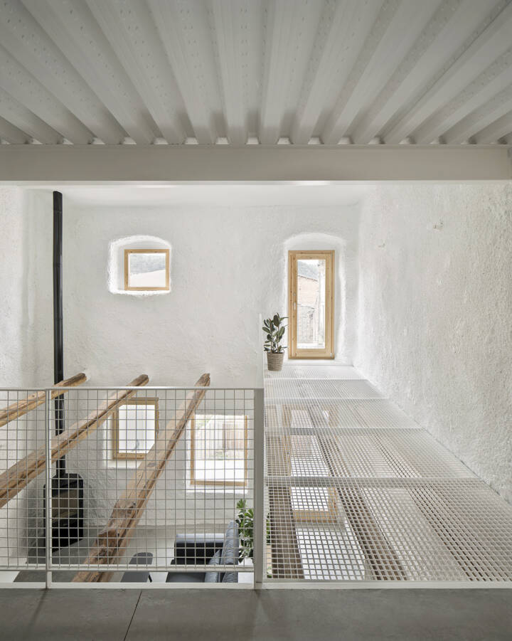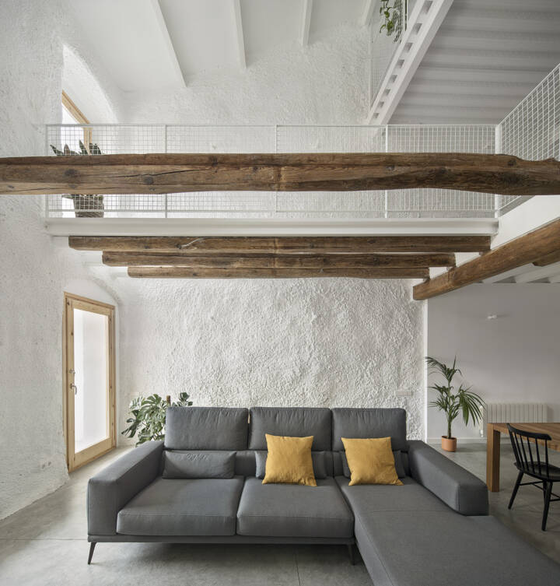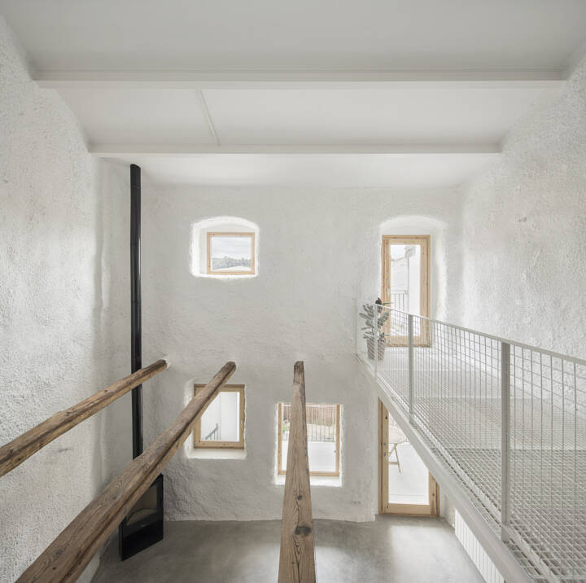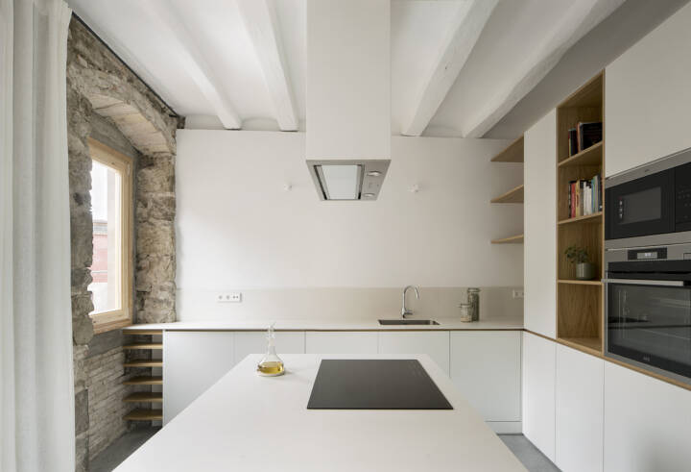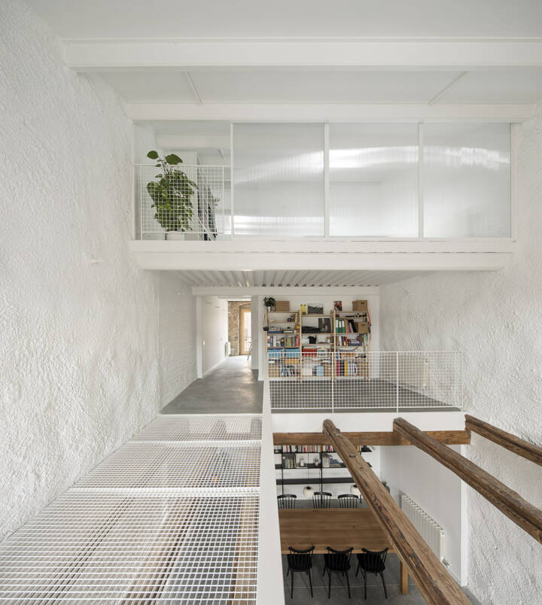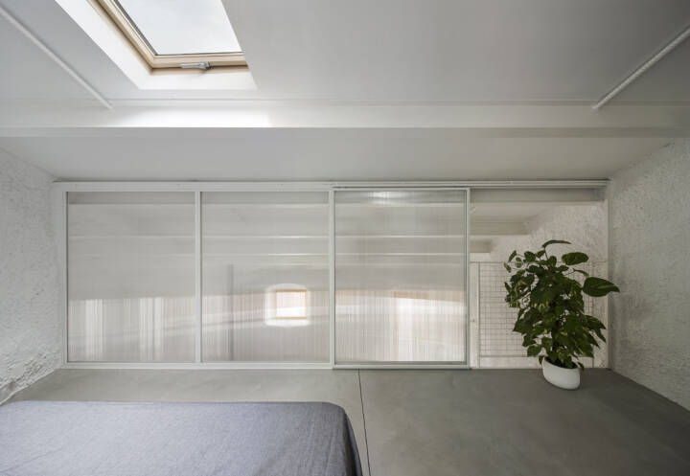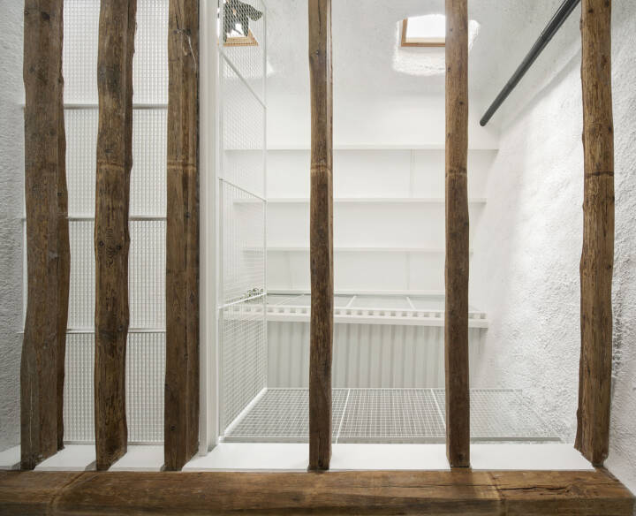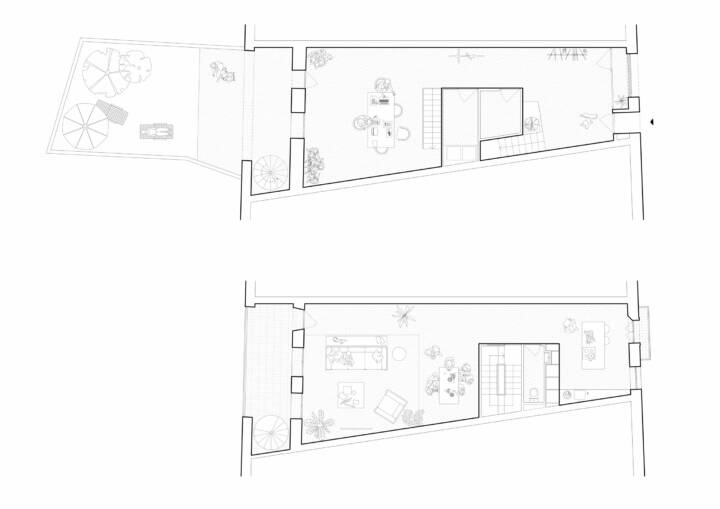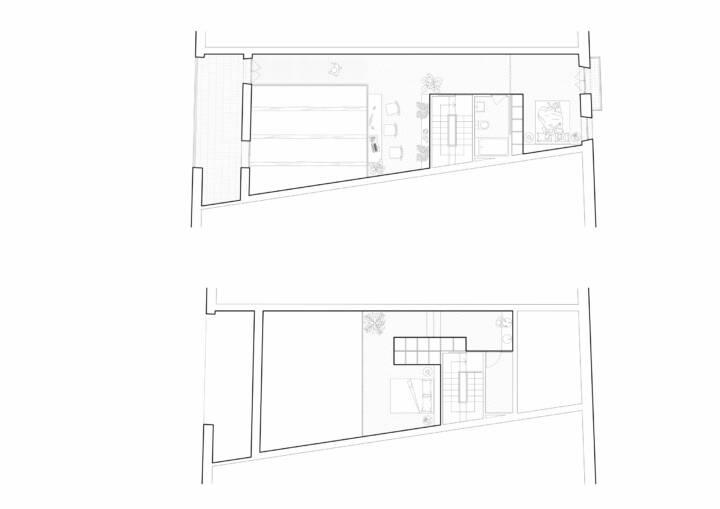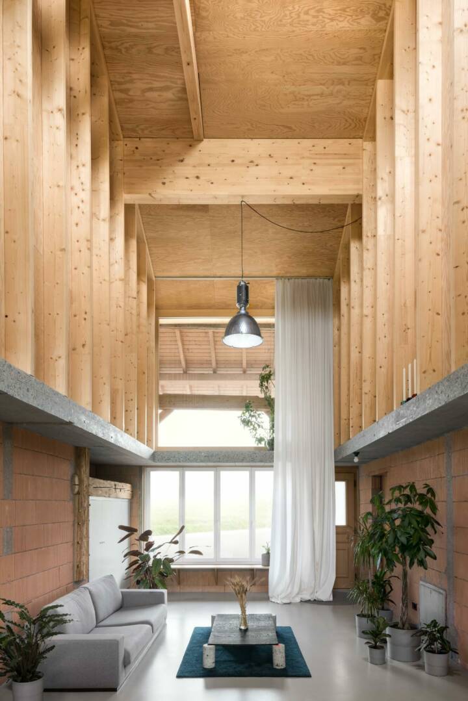Architects: CRÜ Photography: Del Río Bani Construction Period: 2022 Location: Navarcles, Spain
La Cristina is a work in section, emptying different slabs of a traditional house between party walls. This creates a new triple-height space that connects different areas of the house and enhances the original rear façade, now converted into a perforated backdrop that brings light and character to the previously hidden space. The consolidation of the deteriorated party walls is solved by spraying concrete with a soft, organic and spongy appearance. The container is conceived as a single and homogeneous envelope. The original structural system of wooden beams is maintained, recovered and lightened to use both as support for the permeable platform connecting with the rear façade, as well as a legacy of the pre-existence.
Text provided by the architect.
