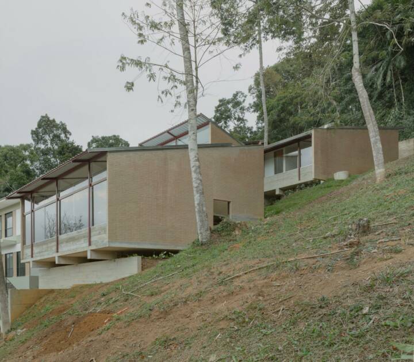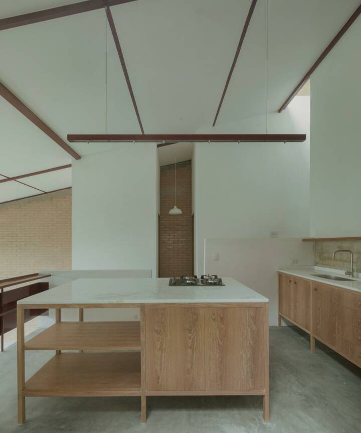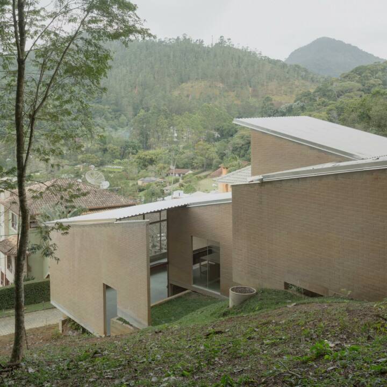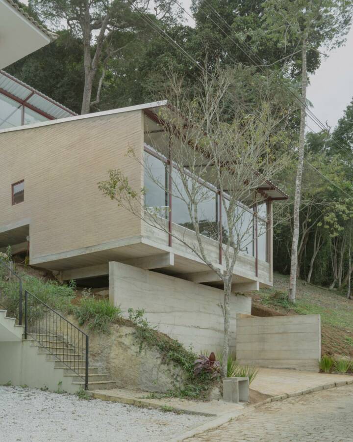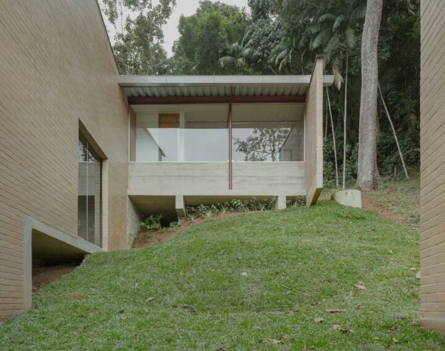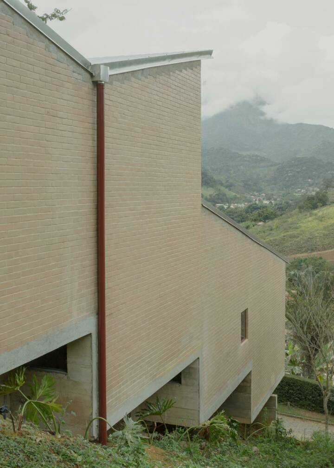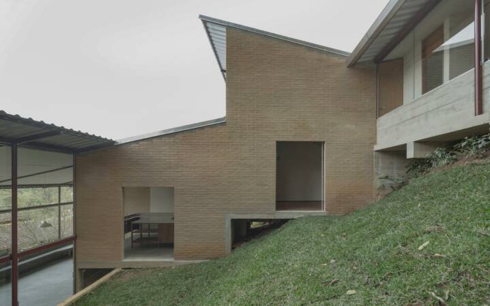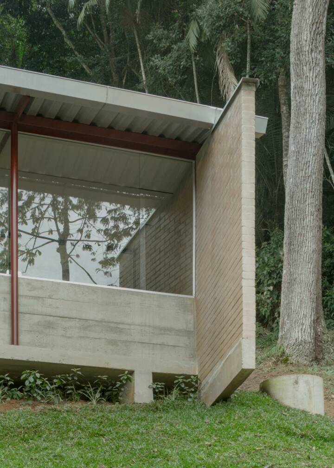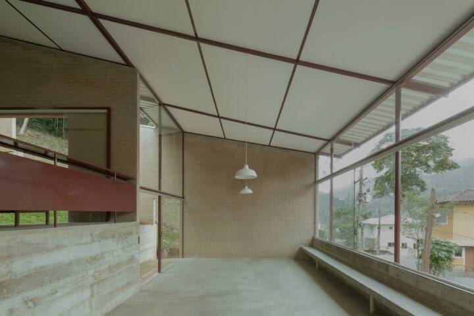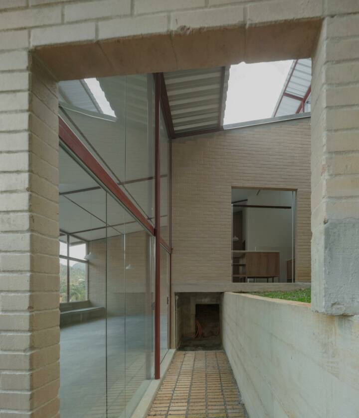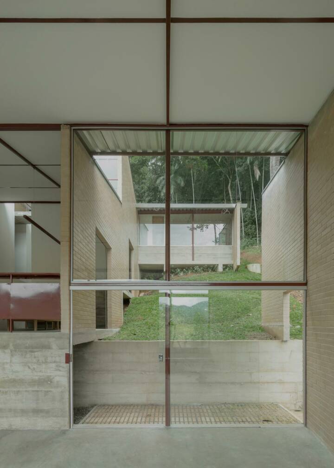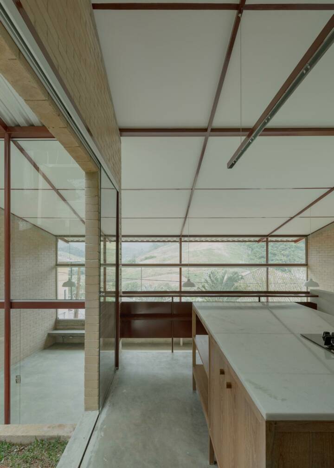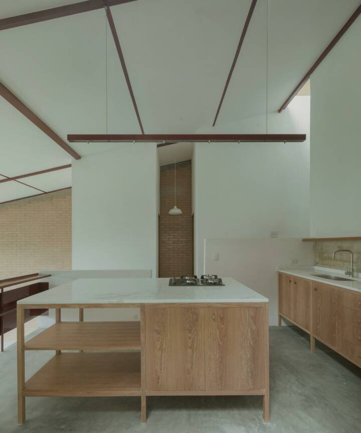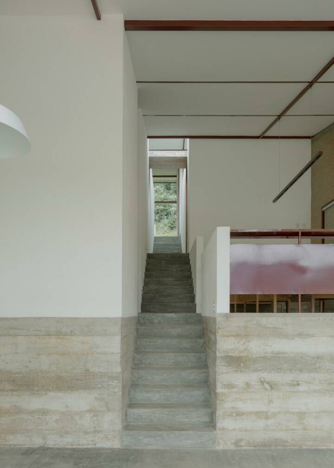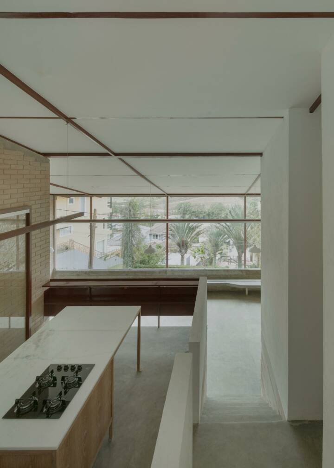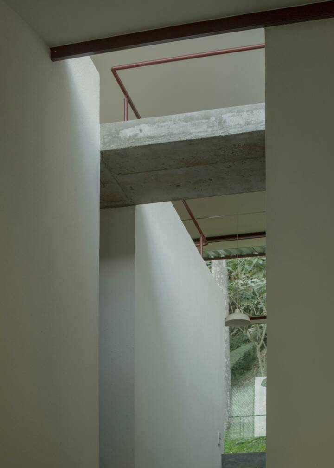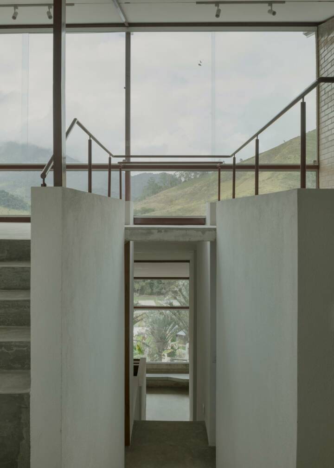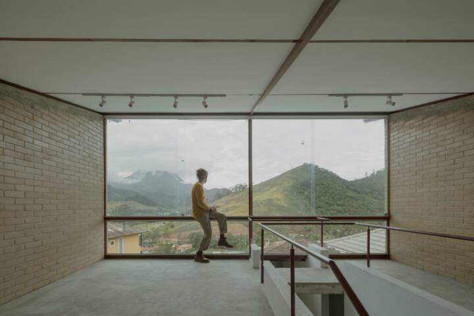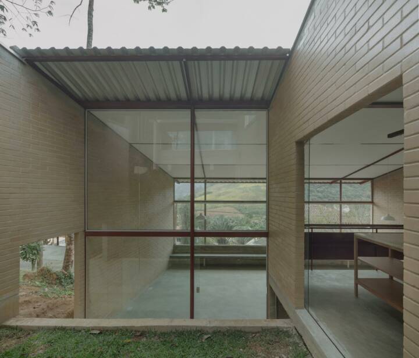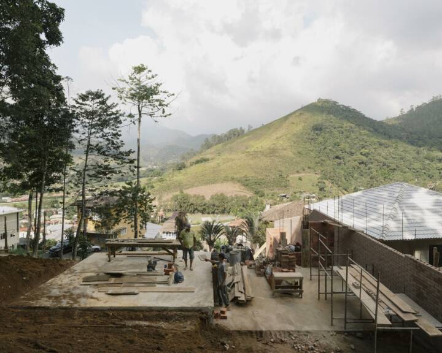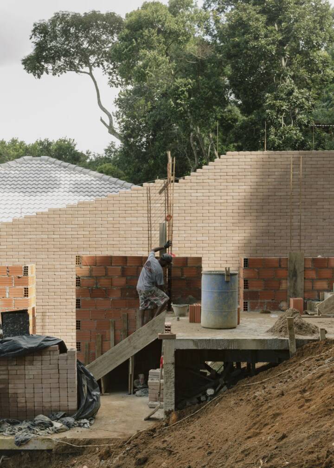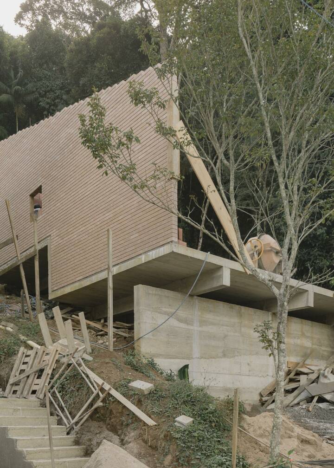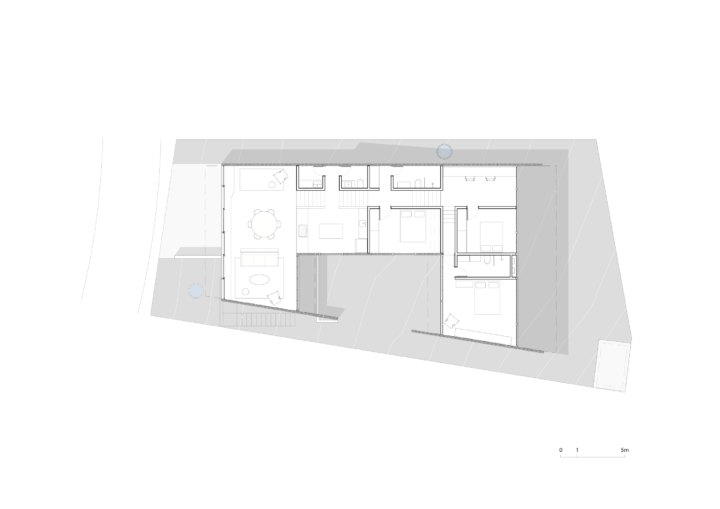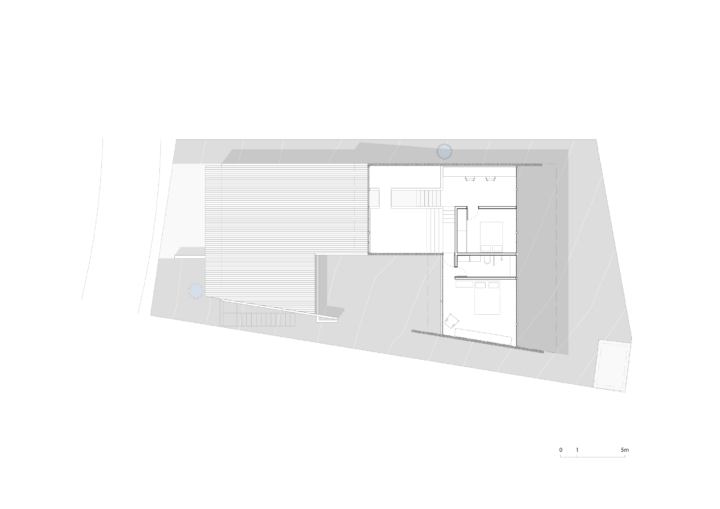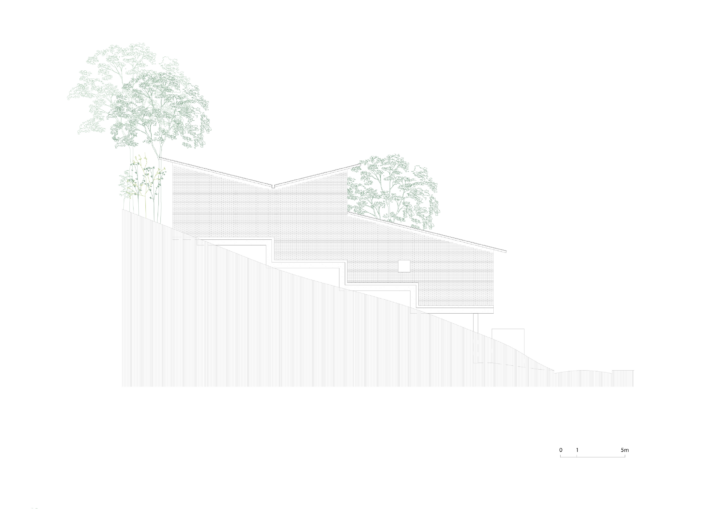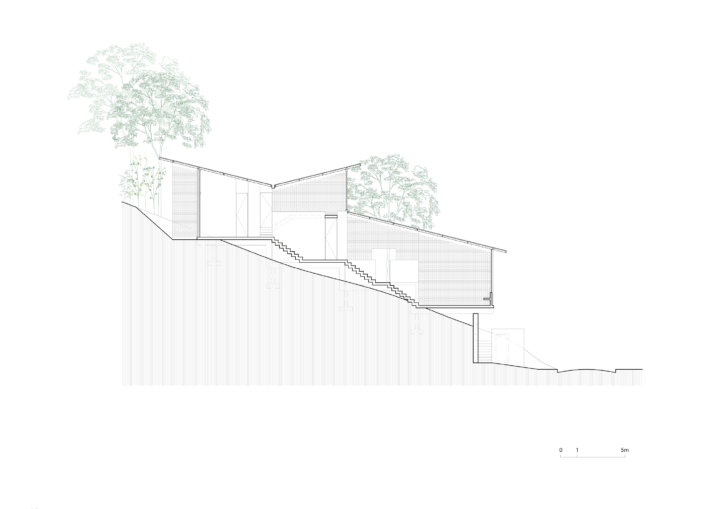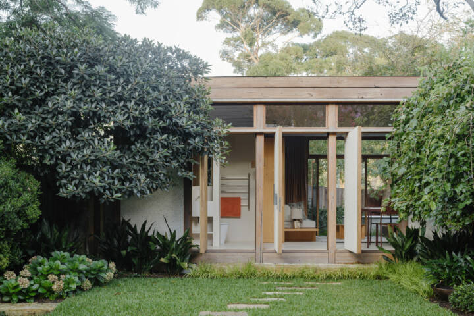Architects: Juliana Ayako Zebulun Arquitetura Photography: Federico Cairoli Construction Period: 2023 Location: Vargem Grande, Brazil
Casa Vargem Grande deals with topography through the creation of a continuous spatiality that unfolds over the slope of the land.
The house is divided into 5 staggered slabs connected by a continuous and open staircase-corridor that guarantees the maintenance of the view that crosses the land from the front to the back, where there is the condominium’s forest reserve. The views vary along the percouse throughout the staggering slabs, unfolding at times towards the base of the valley, at times towards the reserve, and at times towards the peak of the mountains.
The module of the BTC brick and the slope of the terrain determined the size of the slabs and the difference in elevation between them. In this way, the project was measured through rows and blocks instead of centimeters and meters.
The lateral facades are blind and structural in BTC brick – with the exception of a small window – creating an axis that connects the reserve at the back of the house to the valley located in front. These plans guarantee the creation of an interior courtyard which the house faces, closing off the dense context on its sides.
To generate the feeling of a single-story staggered house, a lightweight metal roof rests on the structural BTC walls of the side facades and the round metal pillars of the front and back facades. This continuous roof makes an inflection in the height of the third slab, opening the view towards the top of the valley and creating a mezzanine.
The direct dialogue between the house and the topography and the use of concrete and BTC blocks reflect the weight of the work. The building is placed on the ground, rests on it and ensures that all bedrooms, living room and kitchen have access to the patio and external areas. At the bottom of each slab, the construction touches the ground where the continuous beams-columns meet. Its front, always elevated, guarantees the downward flow of water, avoids major cuts in the land and allows the passage of some small animals that move between the houses.
Text provided by the architect.
