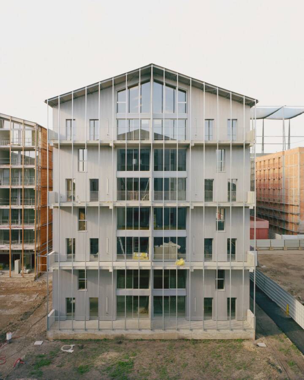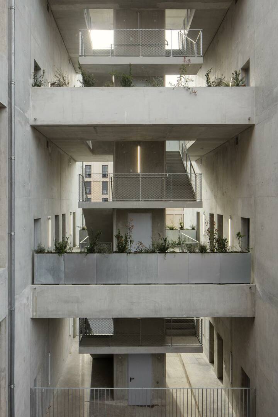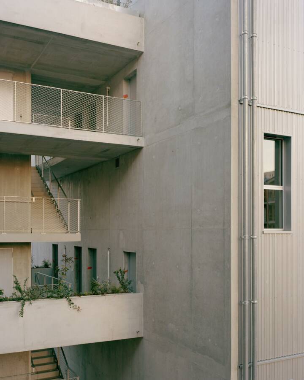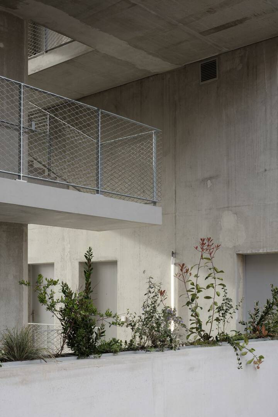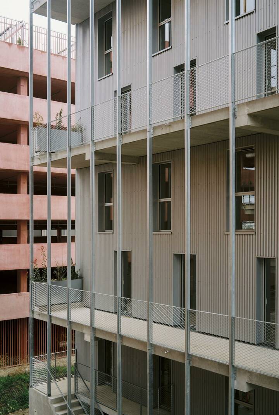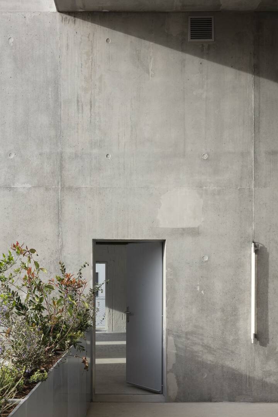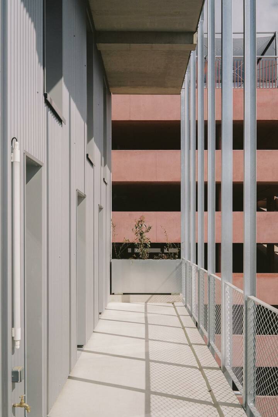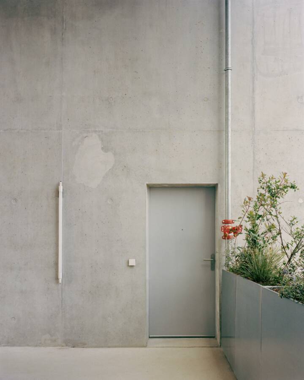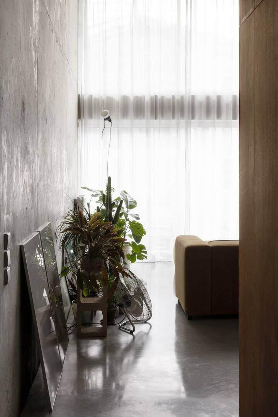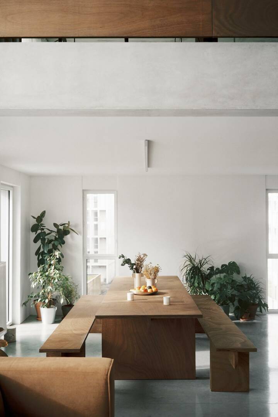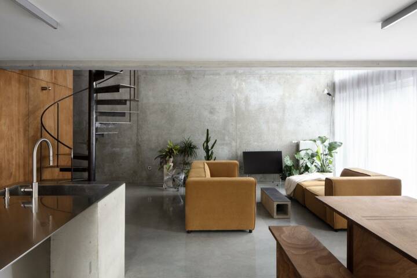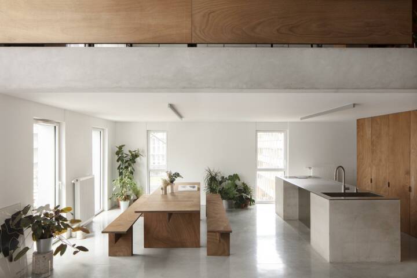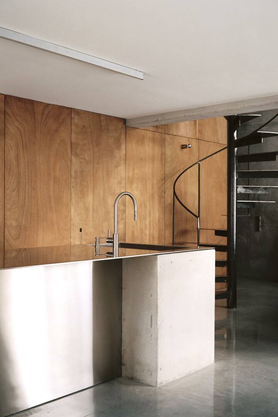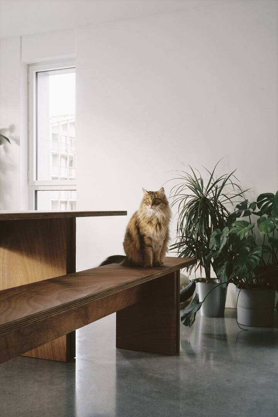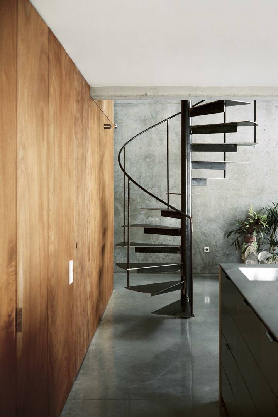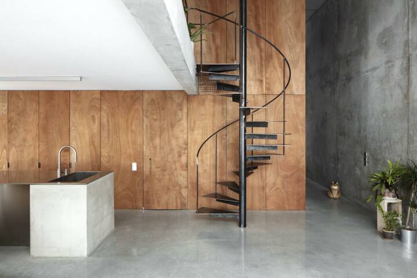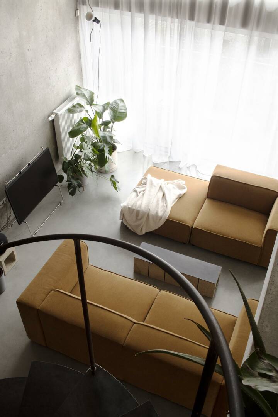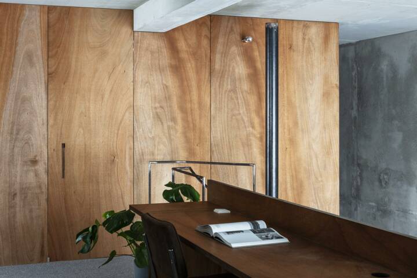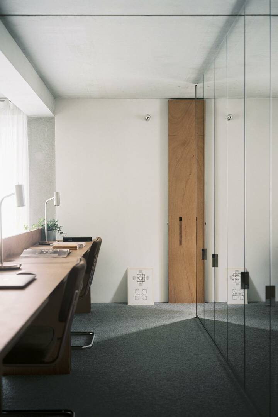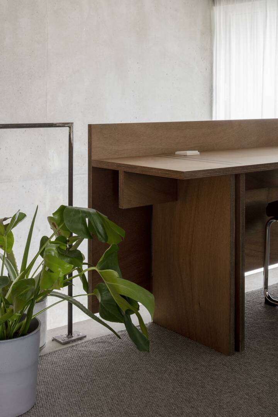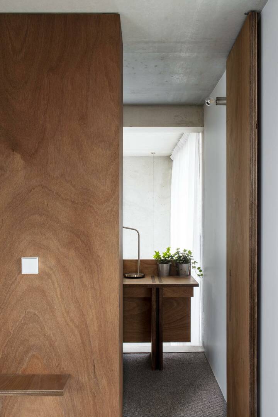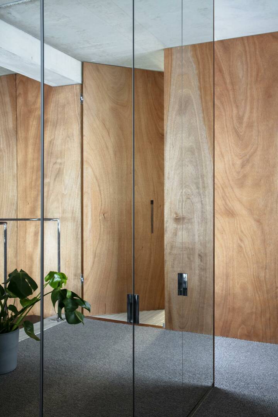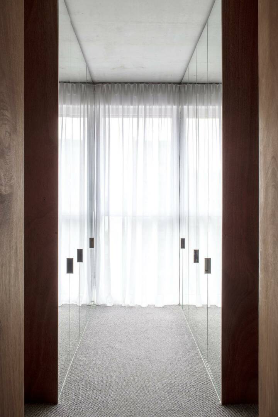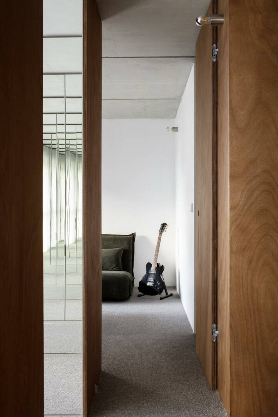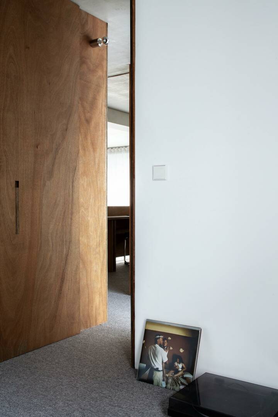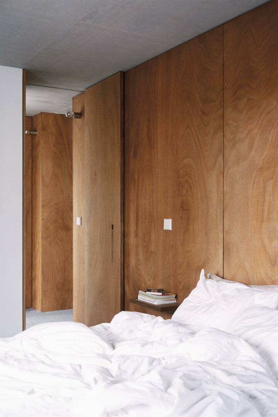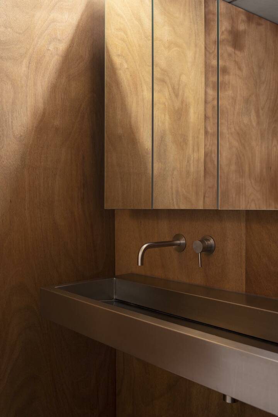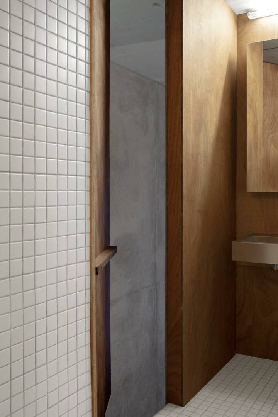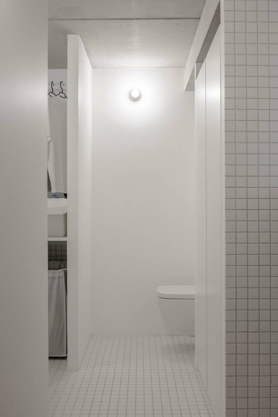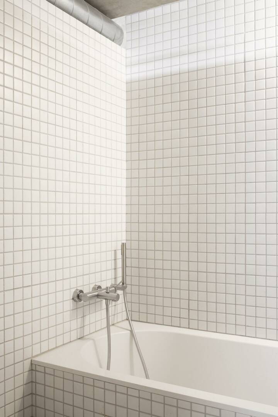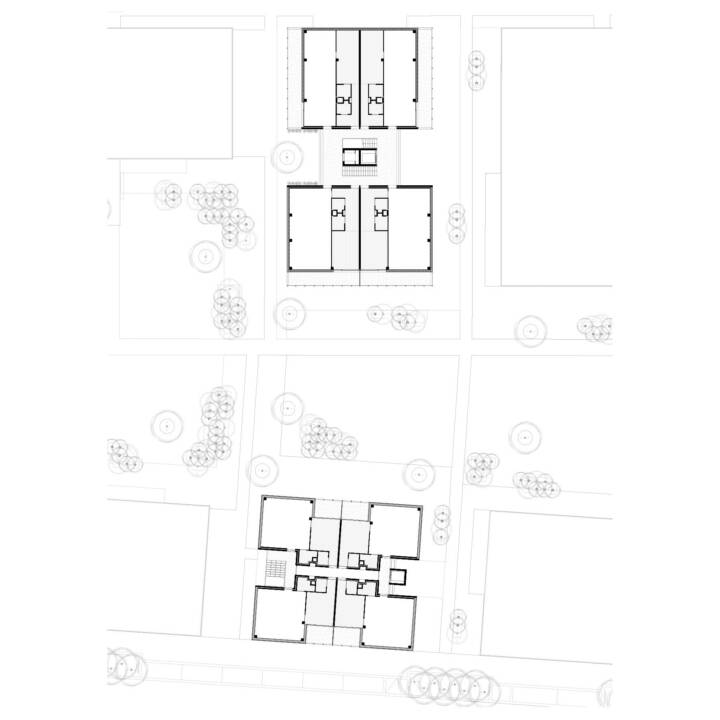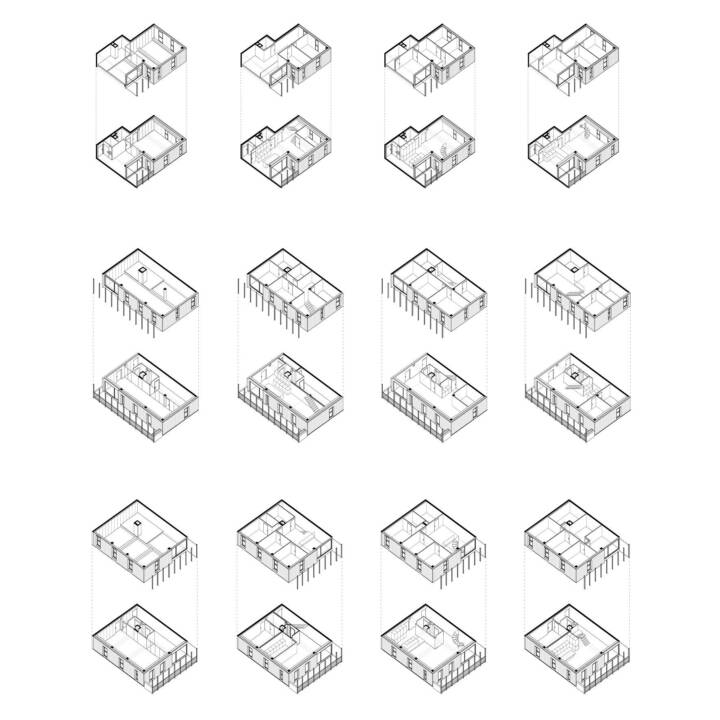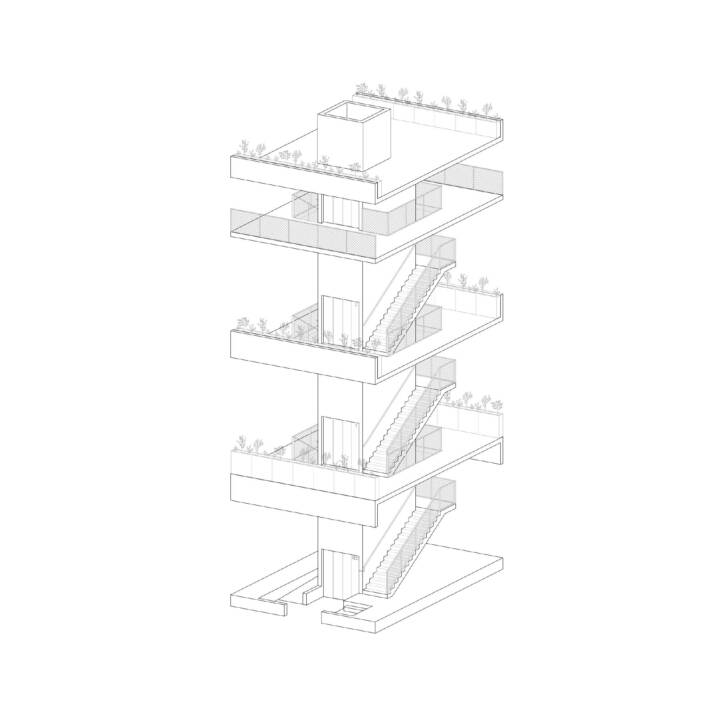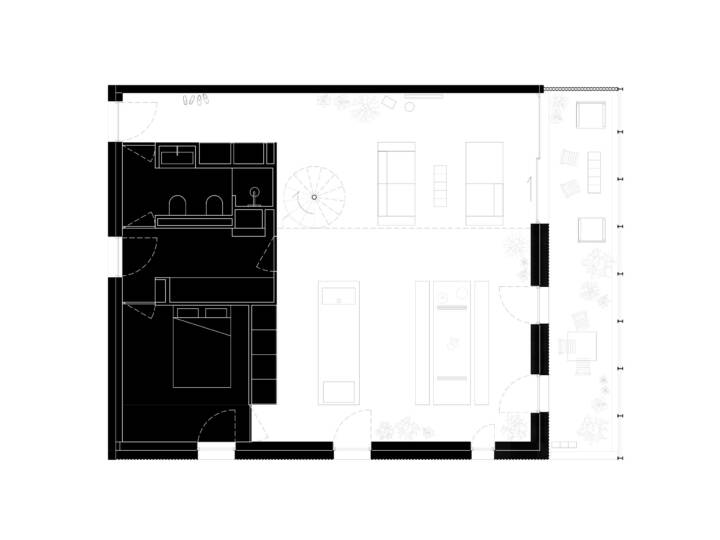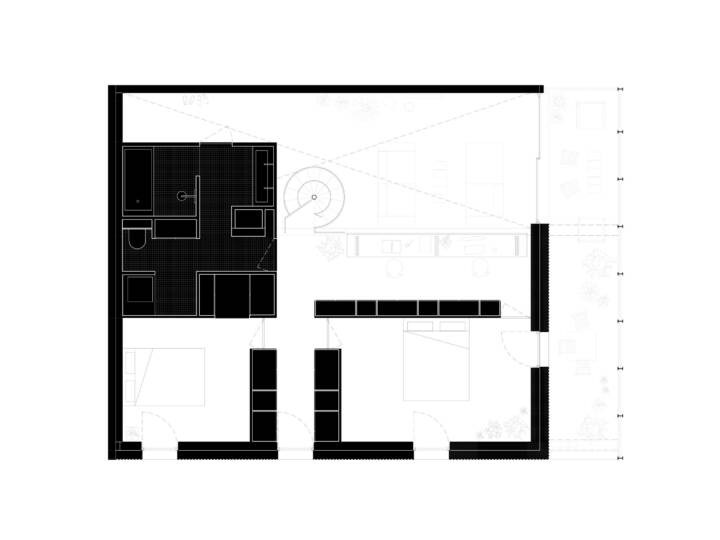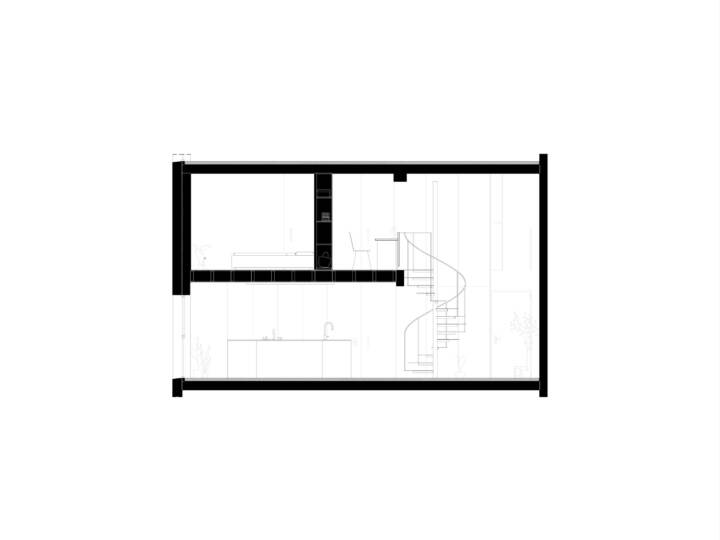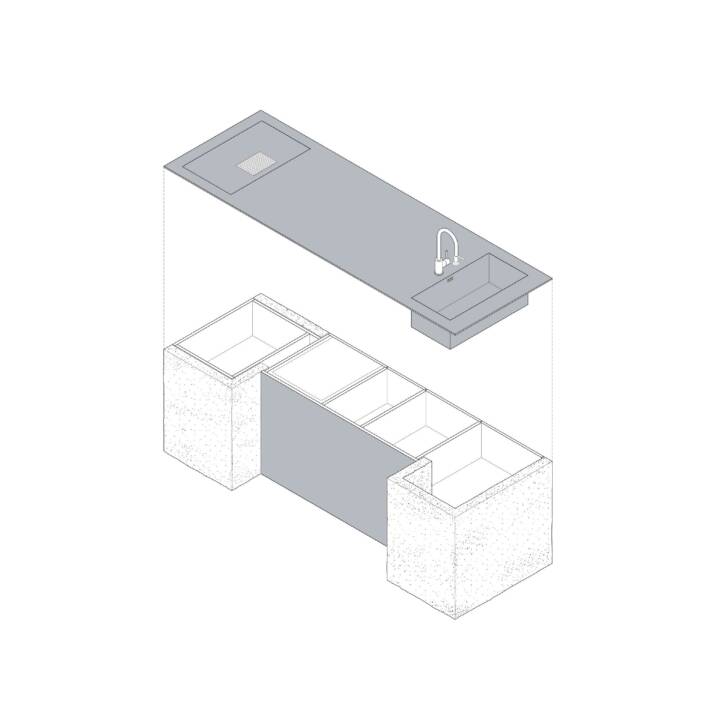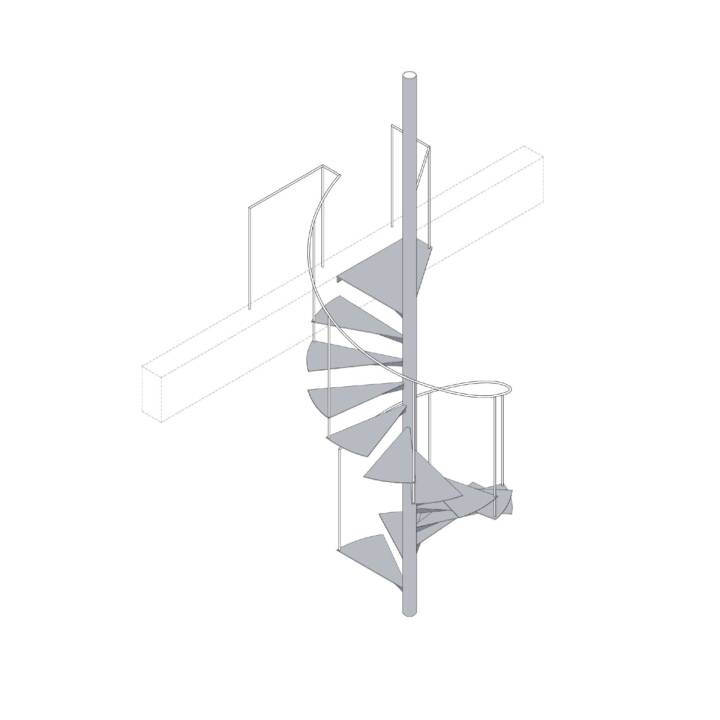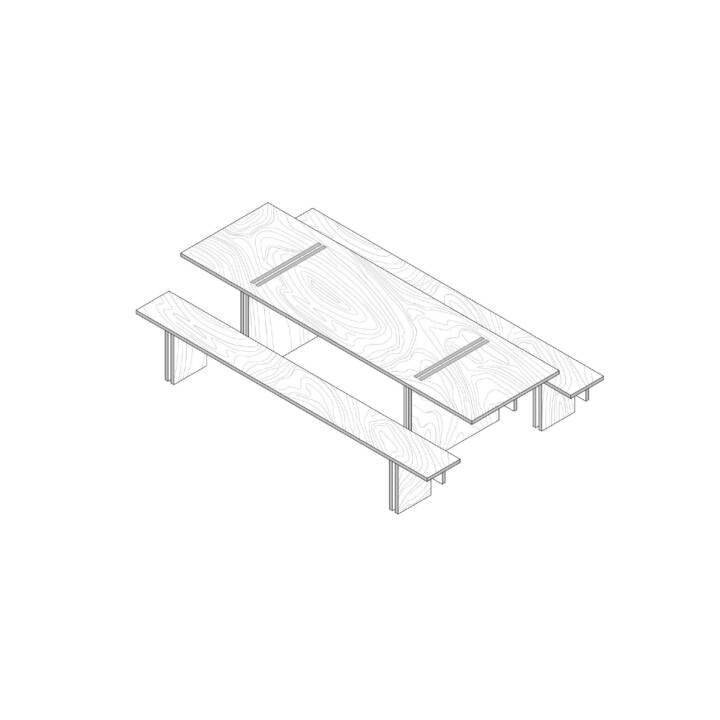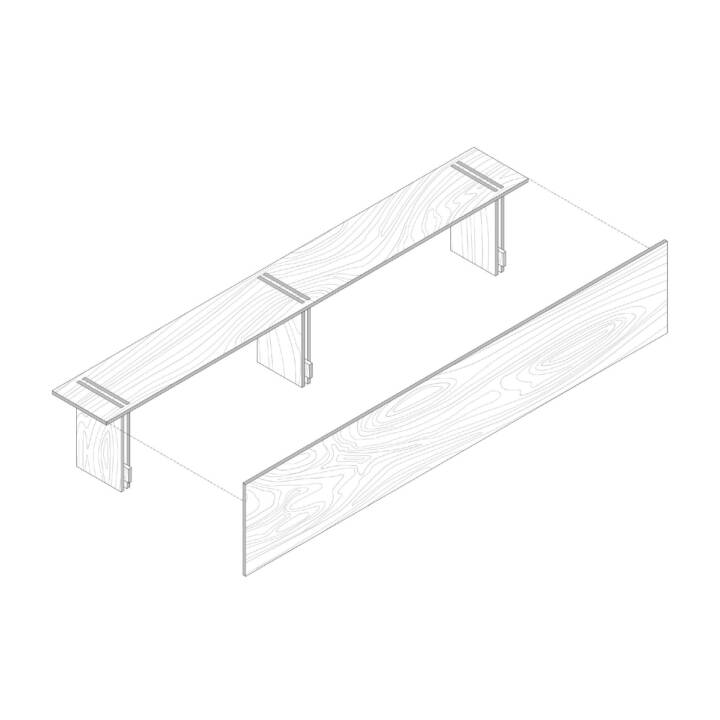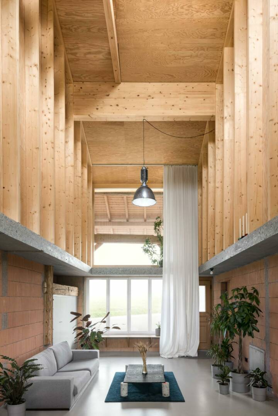Architects: A6A Araia Studio Photography: Agnès ClotisRory Gardiner Construction Period: 2024 Location: Bordeaux, France
“Giving freedom in ways of life means giving perspective and openness to inhabitants. It means making possible optimistic relationships with society and the world.” Youssef Tohme.
In the new district of Brazza, in order to avoid the flight of families to the distant outskirts, this operation undertaken by the City of Bordeaux leads us to build large areas, at a very controlled cost. Square meters that become cubic meters due to their high ceiling height : Les Volumes Capables.
To achieve the construction price objectives, strongly constrained by the construction techniques linked to the site, we pushed this reflection to make it as pragmatic as possible. We are working closely with our client to manage to deliver a simple surface area of 18 m2 of living space in accordance with the various regulations in force, which constitutes the base unit. From these few square meters, the inhabitant will be able to gradually invest all of its capable volume. Gradually, a mezzanine can be built, open to the living room, then re-divided into different rooms until it occupies a maximum of 90 m2 in the smallest of the proposed typologies.
Read MoreCloseThis project represents for us a key response in terms of curbing urban sprawl, a solution that understands and assimilates the different evolutions of families. A form of alternative housing, in a unique site, which pushes traditional real estate development to take another look at collective housing, and at its design methods.
Text provided by the architect.
