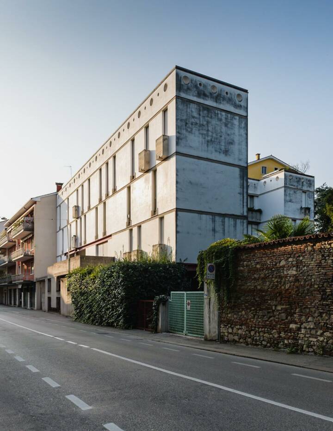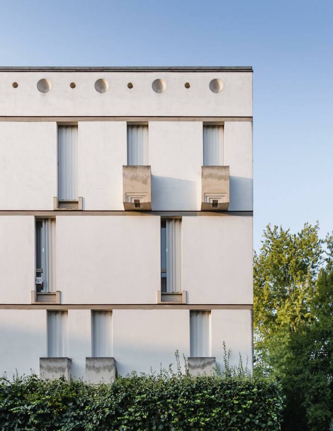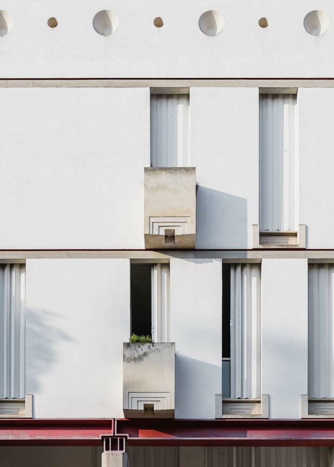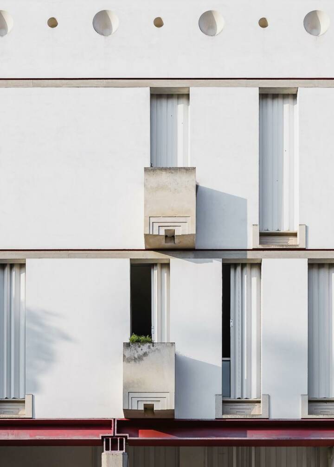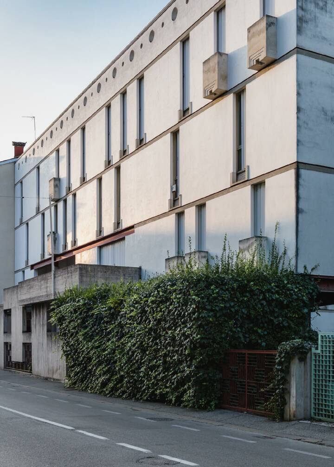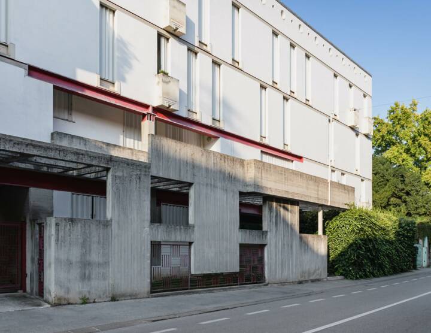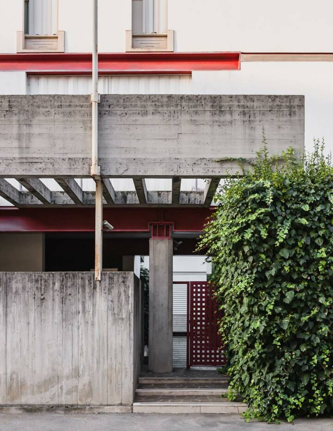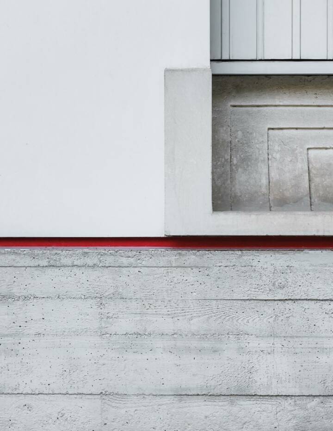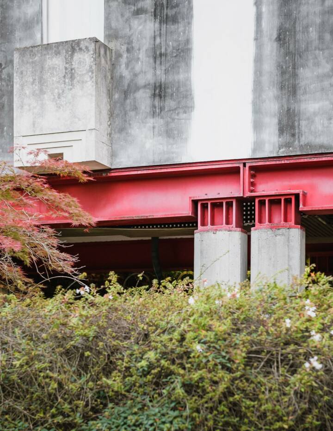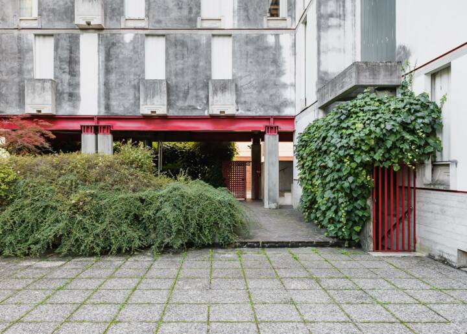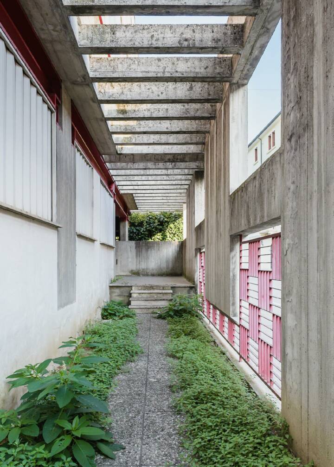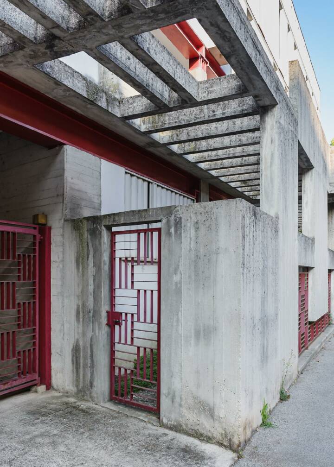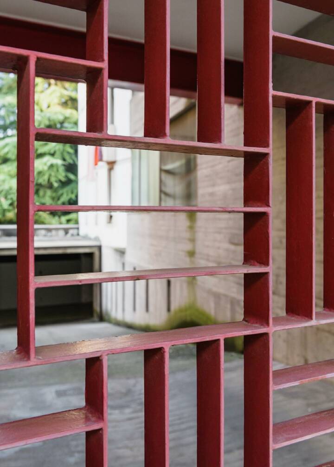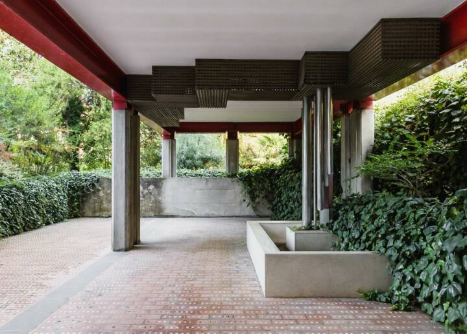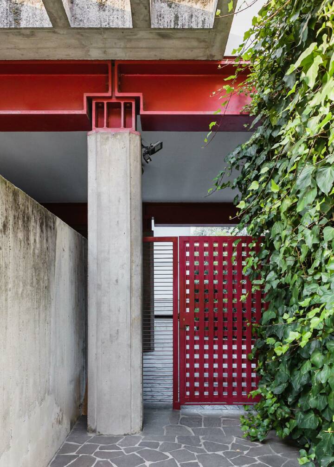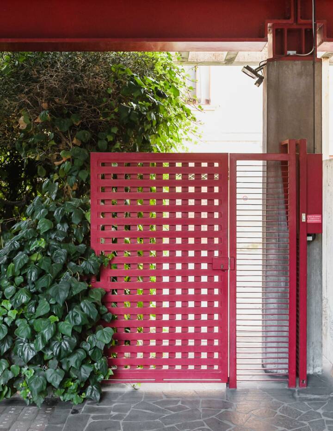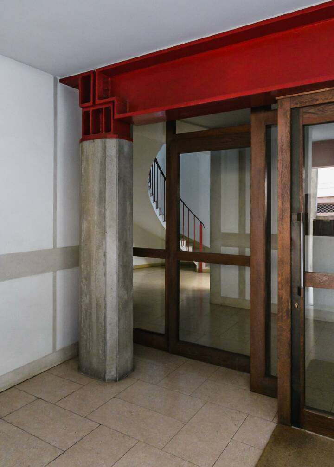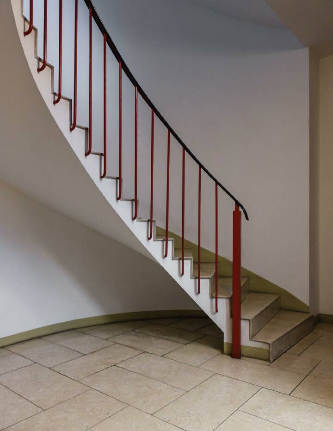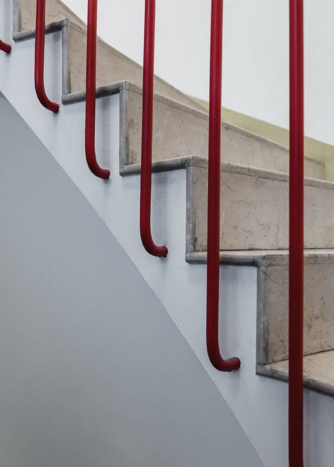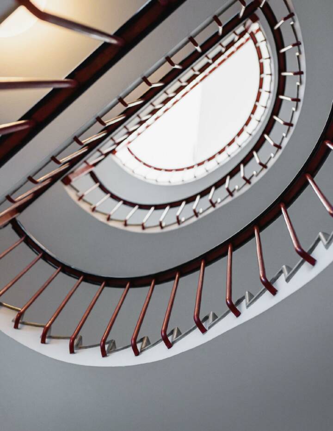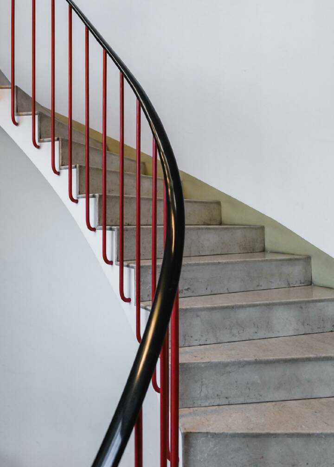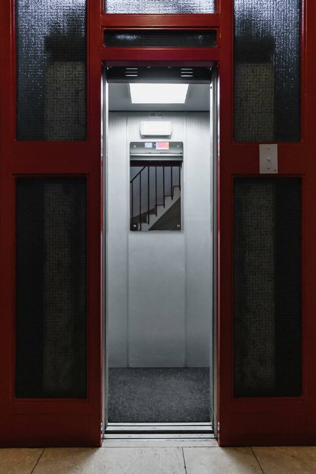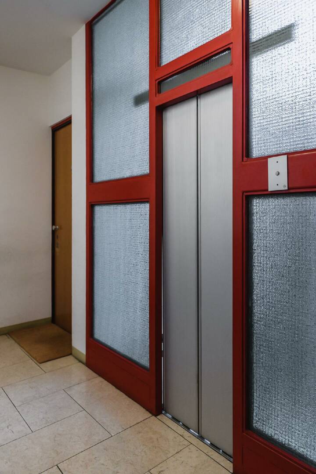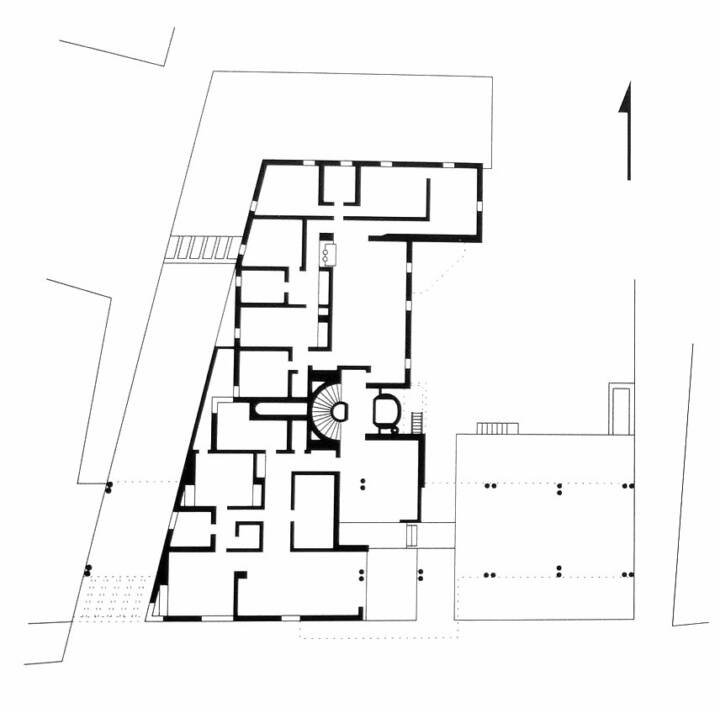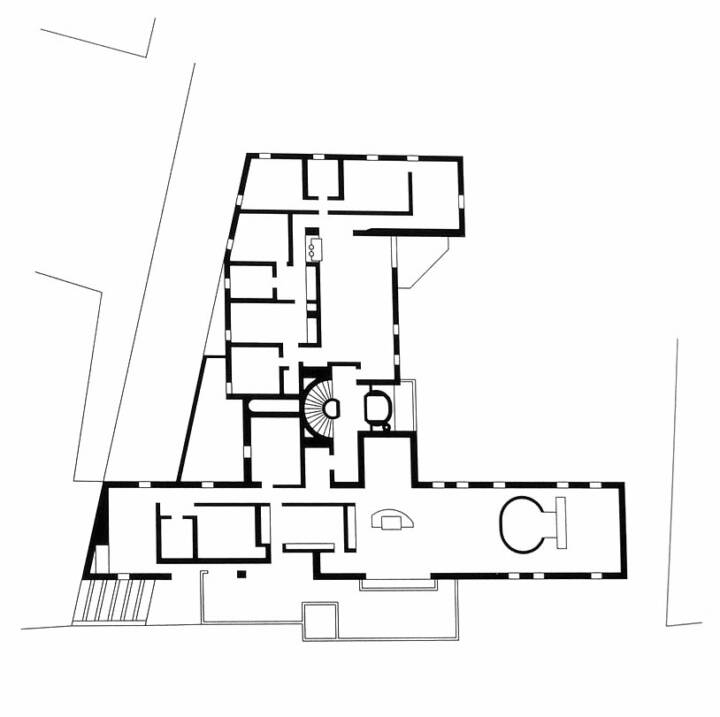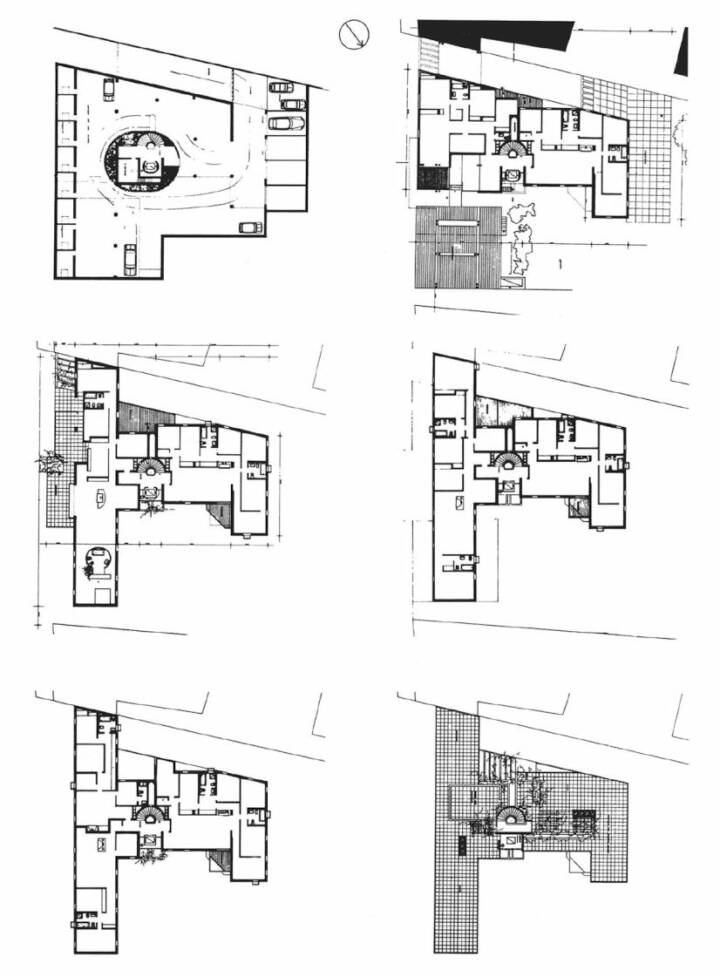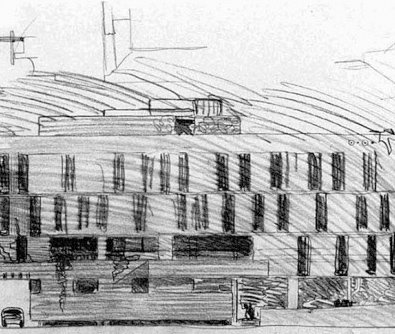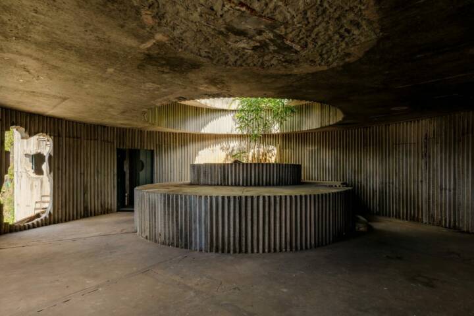Architects: Carlo Scarpa Photography: Matteo Triola Construction Period: 1975-1979 Location: Vicenza, Italy
Among Scarpa’s most famous realizations are the adaptations of historical buildings, which he modified for contemporary needs with his unmistakable handwriting. Most of Scarpa’s creations are public buildings (museums, universities, banks) and only a few private projects (reconstruction of interiors and villas). Only one apartment building was realized by Scarpa. It stands on the western outskirts of the historic center of Vicenza, where most visitors go primarily for Palladio’s legacy. Scarpa, who left the most realizations in his native Venice, spent his childhood in Vicenza, where he played in the arcades of the Palazzo Chiericati and the Basilica Palladiana, but he did not get the opportunity to build in this city until the end of his life, when he also moved his studio to the stables of the Villa Valmarana located neighborhood of Palladio’s famous villa La Rotonda.
Read MoreCloseAlthough the Borgo apartment building is a new building, it once again proves Scarpa’s mastery in placing new buildings in a historical environment. The apartment building adjoins the block of flats on one side and opens onto a garden with mature trees at the other end. Already during the design process, Scarpa encountered territorial regulations and the client’s whims. In 1974, an investor invited Scarpa to work with a local engineer whose project had already received a building permit from the city authorities. Scarpa originally designed a slender mass that matched the street line, leaving the remainder of the plot as a garden. The city authorities approved the project on August 20, 1975, but Scarpa did not see the completion of his only apartment building.
The house has undergone a number of changes over time. The four-story building was originally finished with a roof terrace accessible to all residents of the building, but later this area was stopped (with a hipped roof) for additional apartments. In the same way, the facade had a pinkish “marmorino” color, but today it is painted white (the color has also been washed away by the rain and turned gray).
In the basement, which is accessed via a ramp in the western part of the house, there are also eight cellar cubicles in addition to parking spaces. The south-facing facade is set back slightly from the street line, which creates a noise-filtering front garden, and a concrete pergola also shades the ground floor. The main entrance to the house is also sunken, introducing visitors to a Japanese garden with a water feature, sculptural ceiling and brick paving with concrete voids, creating a delicate dotted decor. The red-painted steel capitals of the columns and lintels have an artistically rendered detail. The stair hall lies just beyond the entrance semi-enclosed garden. The path leads diagonally to the center of the layout, from where on each floor you enter two generously designed (up to seven-room) apartments from the main landing. Asymmetrically spaced French windows occasionally complement the prefabricated reinforced concrete balconies with Scarpa’s characteristic jagged decor in the places of the drainage outlet. The separation of the individual floors on the facade was carried out using continuous concrete strips at the level of the crown.
Although the house was completed only after Scarpa’s death, it is not his last realization, as the Villa Palazzetto in Monselica remained similarly under construction, and was completed by his son Tobia Scarpa in 2006, almost four decades later.
Text provided by the architect.
