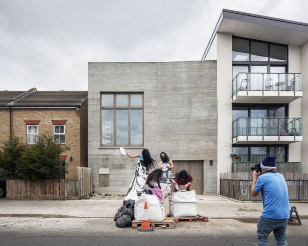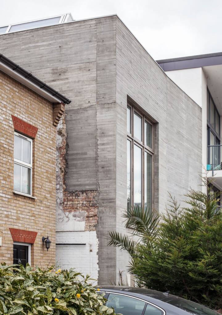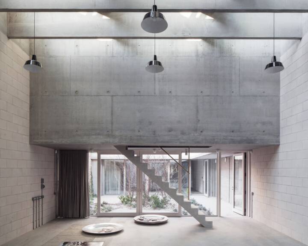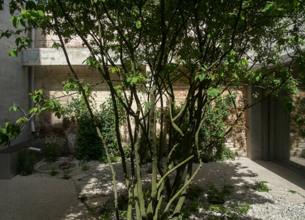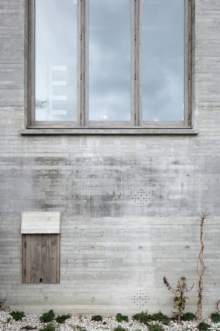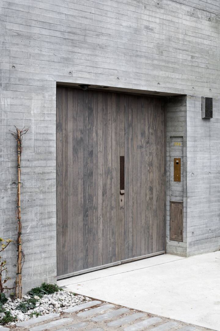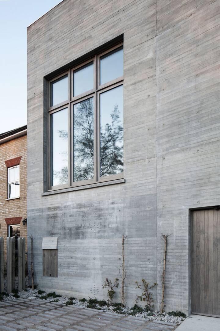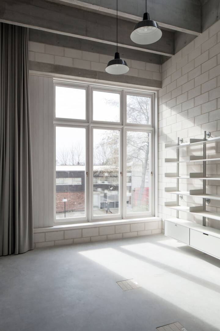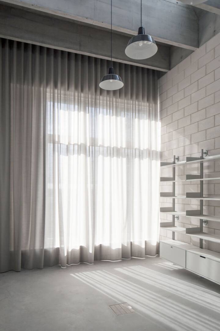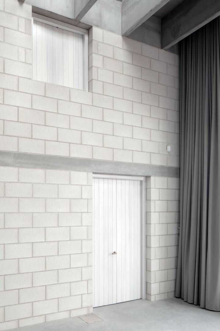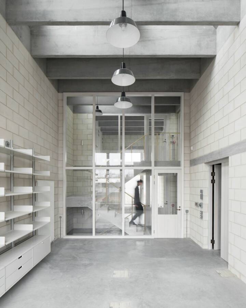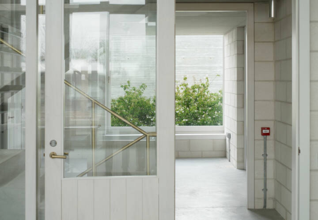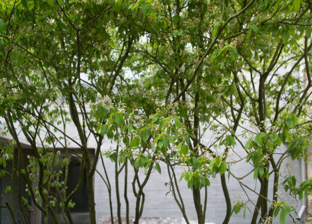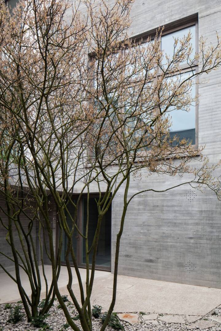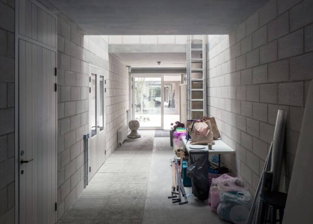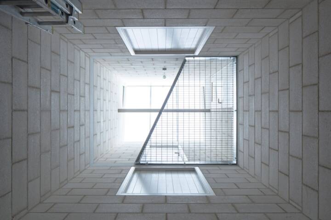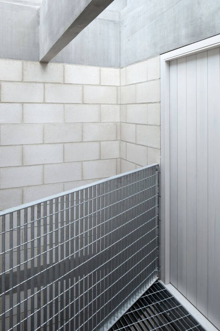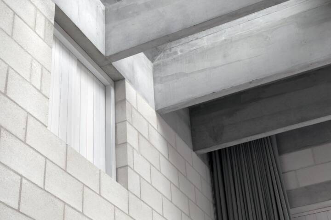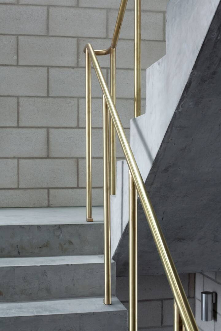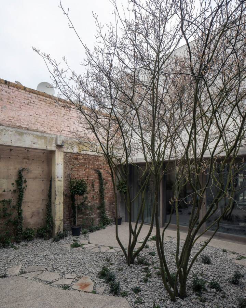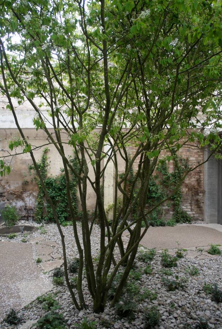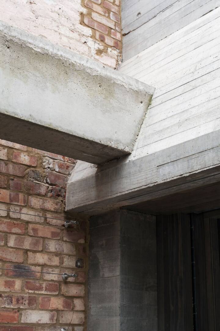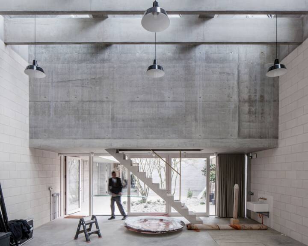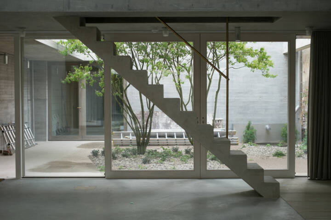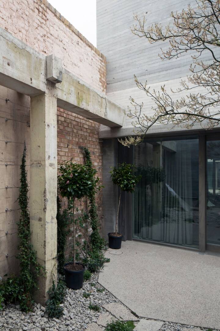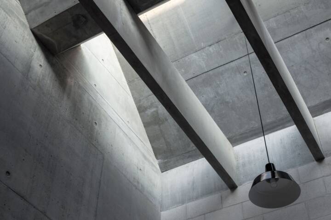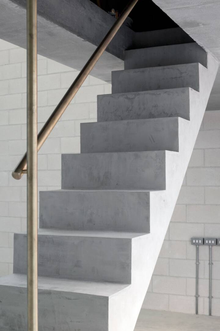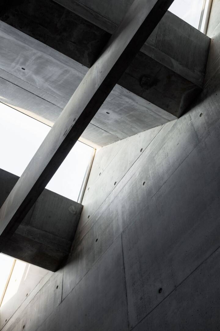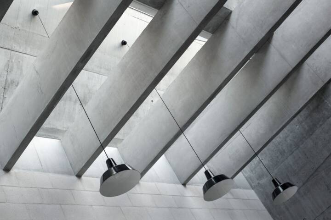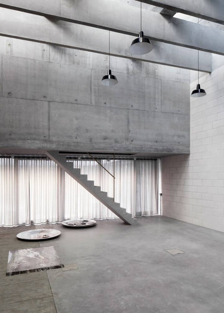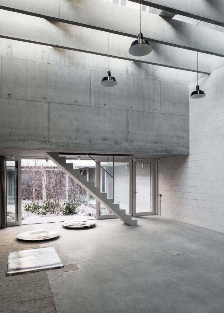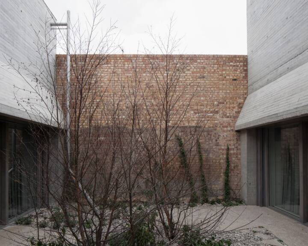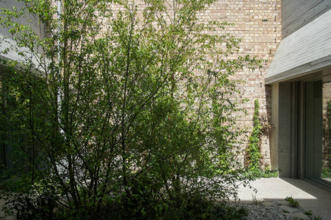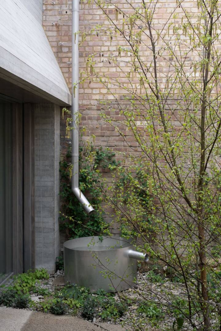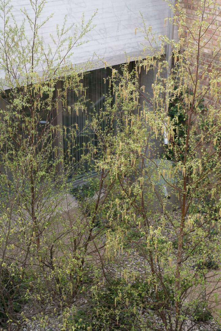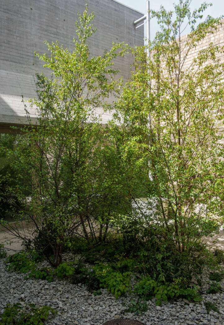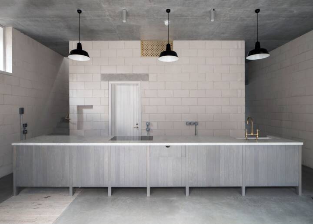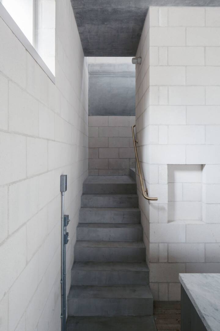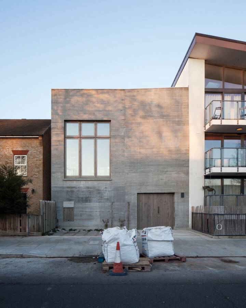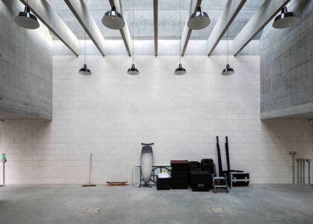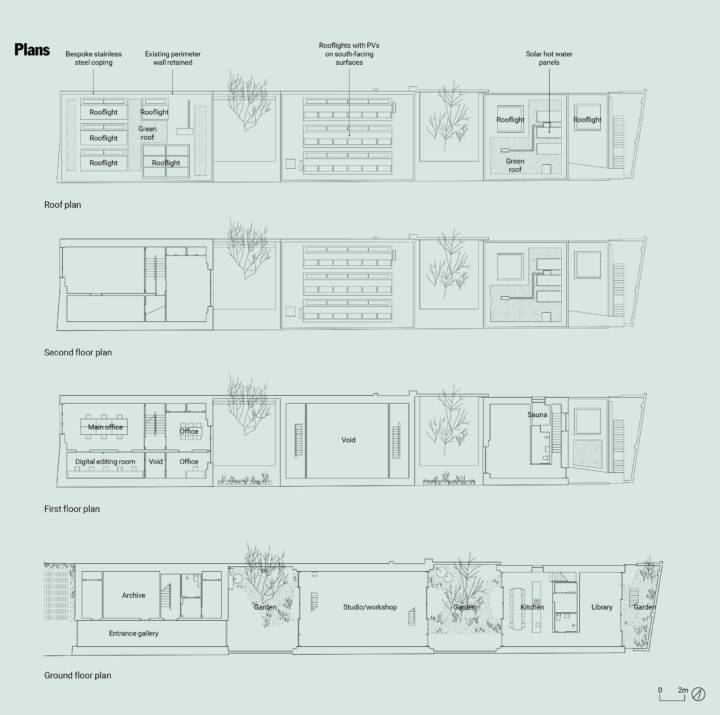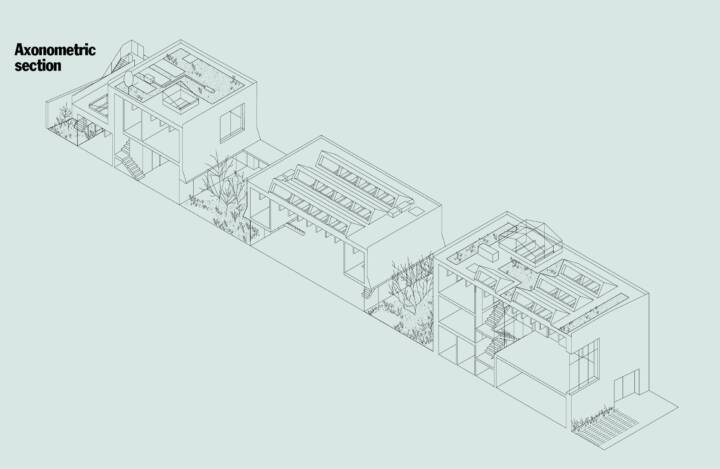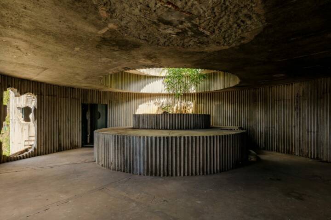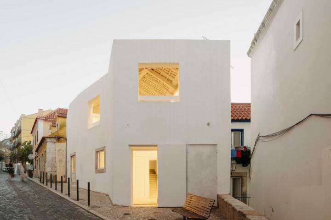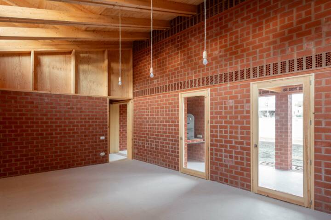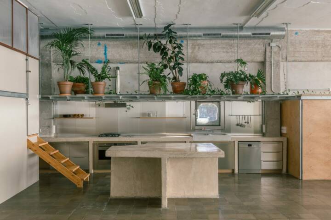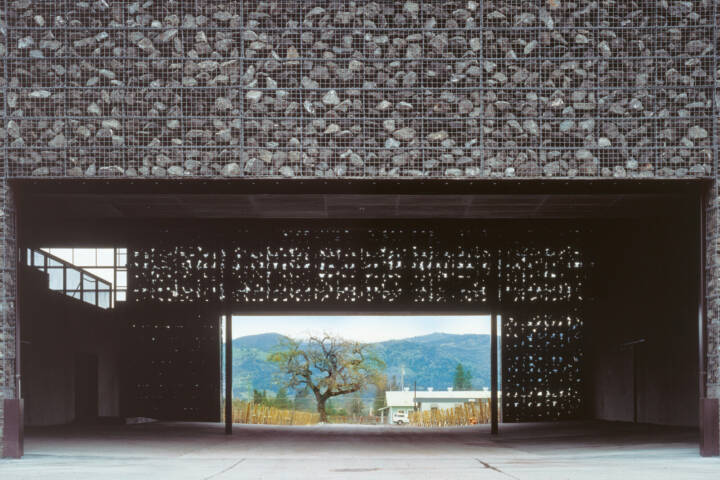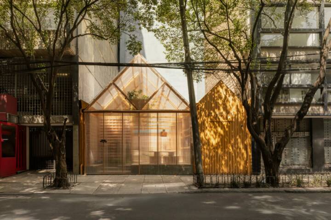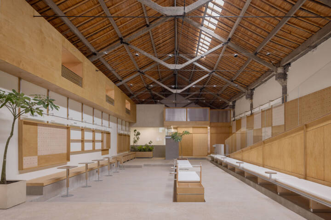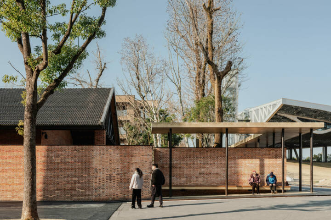Architects: 6a Architects Photography: Johan Dehlin Construction Period: 2017 Location: North Kensington, United Kingdom
Spanning a long and narrow 60-metre plot in West London, 6a architects designed a series of three individual buildings, comprising offices and archive, a top lit studio space, and a kitchen, library and ensemble of ancillary rooms including a yoga studio and sauna to produce a studio complex for photographer Juergen Teller.
Each unit is punctuated by a garden designed by Dan Pearson Studio, which introduce a sequence of external rooms alternating back from the public thoroughfare of the street through to increasingly private interiors. Planted with deciduous trees and climbers growing from broken concrete slabs, the gardens are inspired by those that spring naturally in ruinous or untouched corners of the city, especially those documented in R.S.R. Fitter’s classic book, ‘London’s Natural History’.
Other careful details make sure to ground the project in the architectural vocabulary of its site; the sawn timber shuttering used to texture the concrete façade matches the height of a stock London brick, while the external walls mesh the new building with the residual fragments of existing brick boundaries on either side. A roof terrace frames a typical city view of clay chimney pots and narrow gardens.
Read MoreCloseBoth this natural, elemental emphasis, and re-reading of historical sources, informed the approach to light in the space. Inspired by the play of daylight created in the buildings of John Soane, here it enters through gaps in lateral concrete beams, from skylights overhead, and flows in from the garden spaces. Accessed through glass doors that run the width of the site, there exists no real division between interior and exterior space; nature is never external to the building but runs like a current through each set of permeable boundaries.
The entrance hall is lit from above by a triple height space, crossed by a steel mesh bridge. From here, office and post-production studios are accessed via a fire-protected glazed staircase, functioning as a light well to channel illumination into these rooms. The atelier-style office is the most public space of the project, connected to the external world by a large street-facing window.
The central studio building is one almost entirely uninterrupted room, flanked by suspended storage spaces, which lower the ceiling height to create intimacy at either end. These are reached by narrow staircases, which are the only punctuation of the floor area and are accompanied simply by a slim brass rail. Brass detailing repeats throughout, with handrails elsewhere and doors furnished by custom-made brass knobs, bringing refinement to the white concrete blocks and lime mortar of the load-bearing walls.
The final building in the sequence features a ground floor kitchen, with a sauna and top lit yoga space above. A view onto the last garden reverses the vocabulary of the central studio space, in which the internal storage stairs create silhouettes against the garden doors. Here, instead, an escape stair descends externally, reiterating the studio’s constant back and forth between inside and outside, above and below.
The studio is passively ventilated and highly insulated with a high thermal mass provided by its raw concrete and blockwork structure. It is also triple glazed, ensuring optimal energy performance. Rainwater is collected for use in the garden and photovoltaic and solar heating panels augment electrical supplies.
Text provided by the architect.
