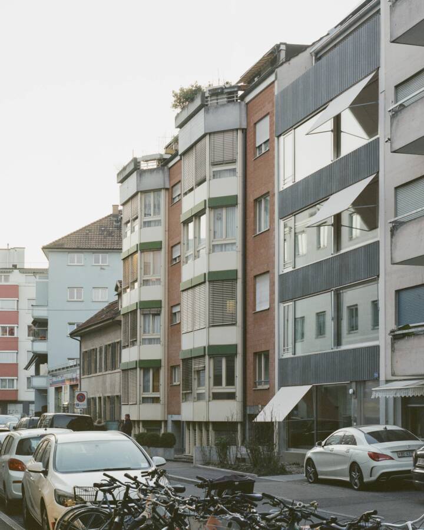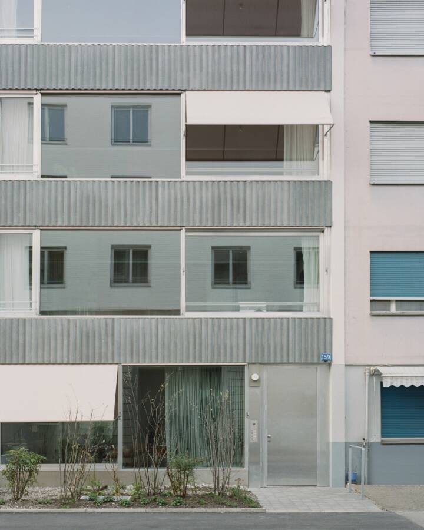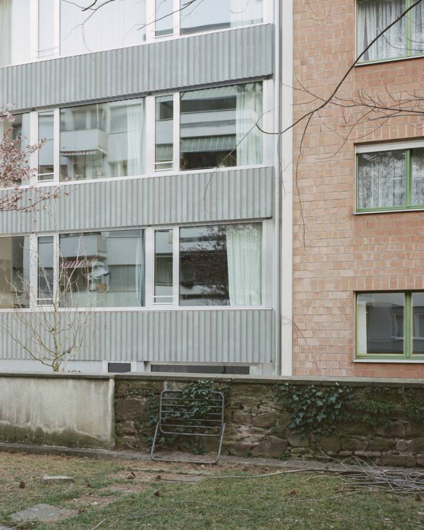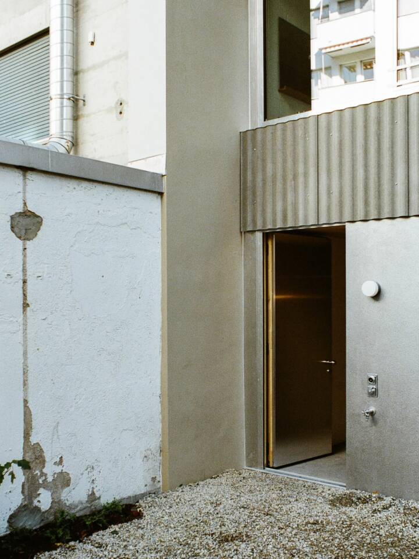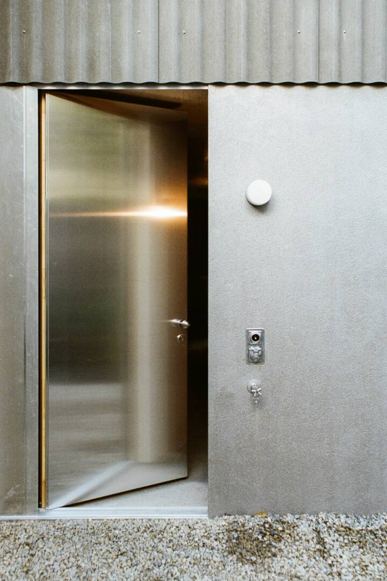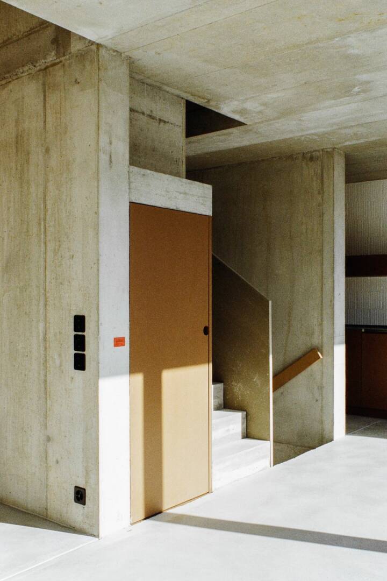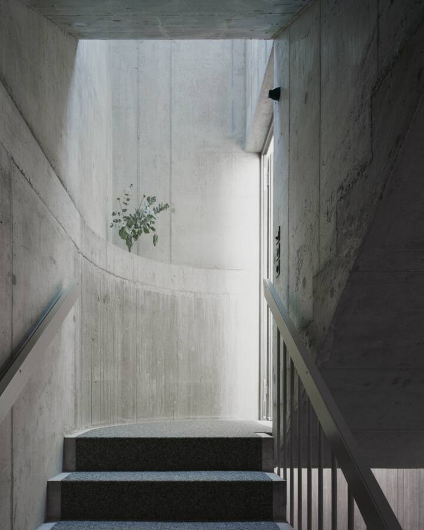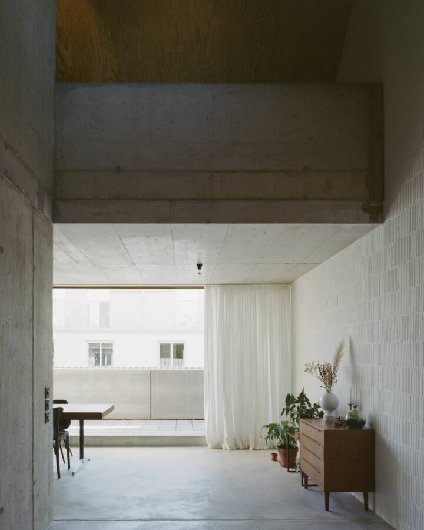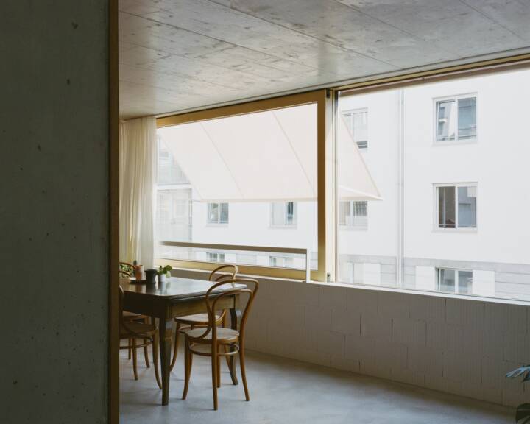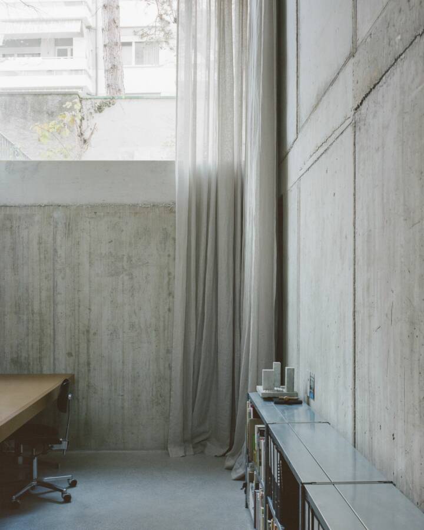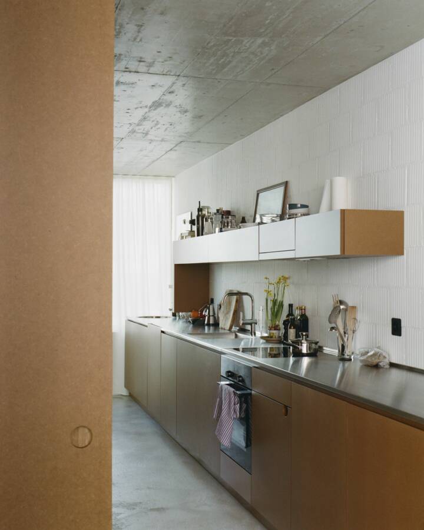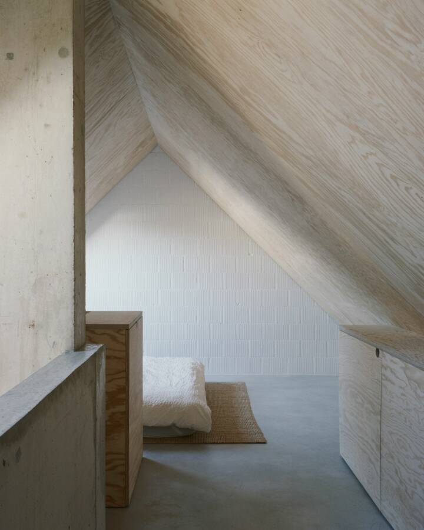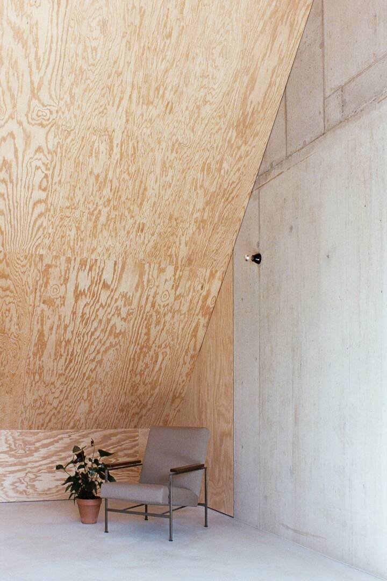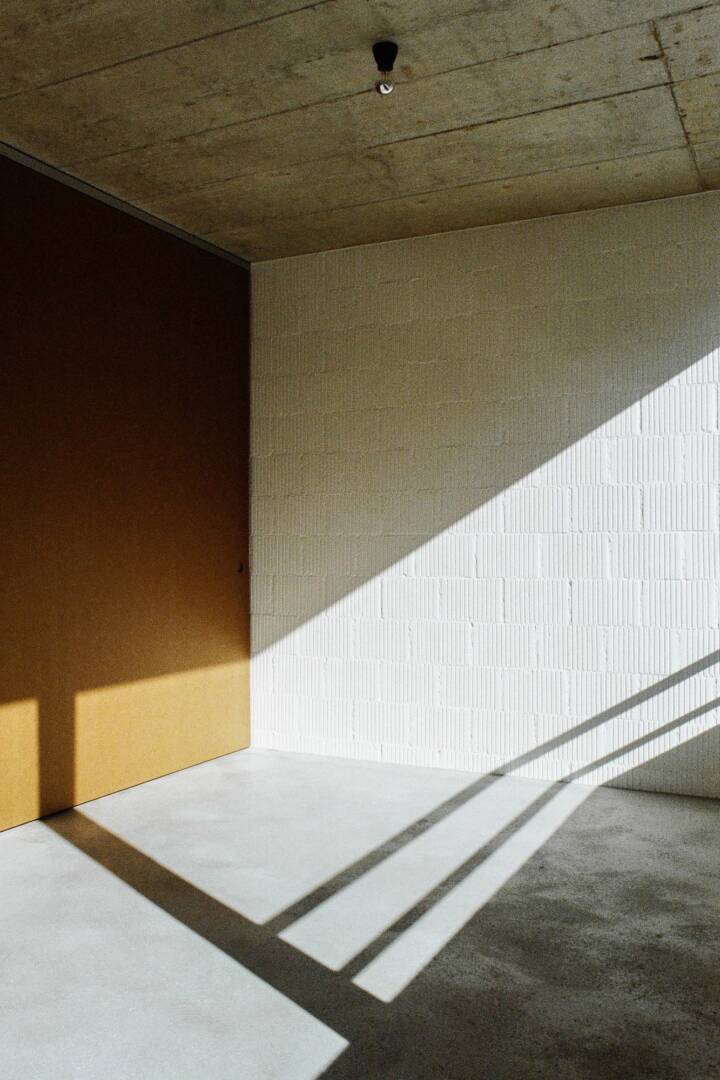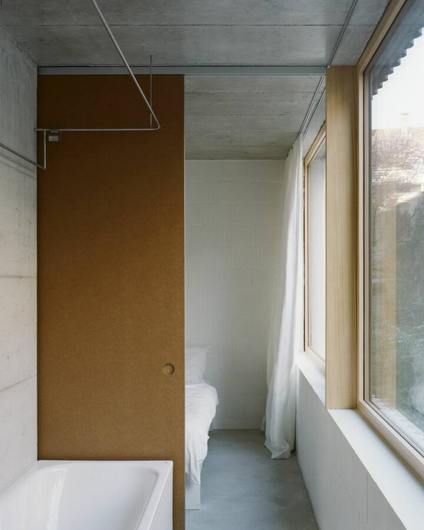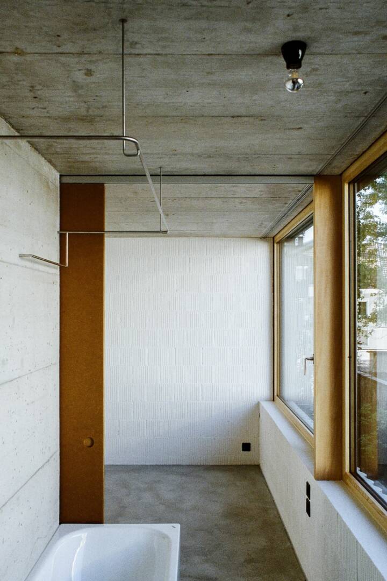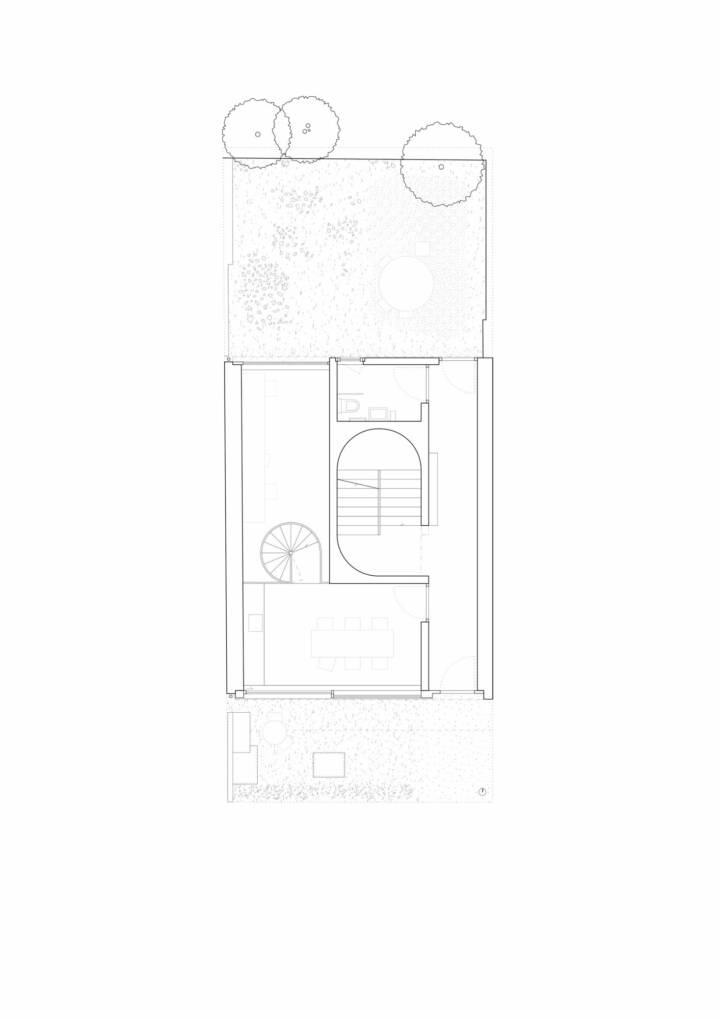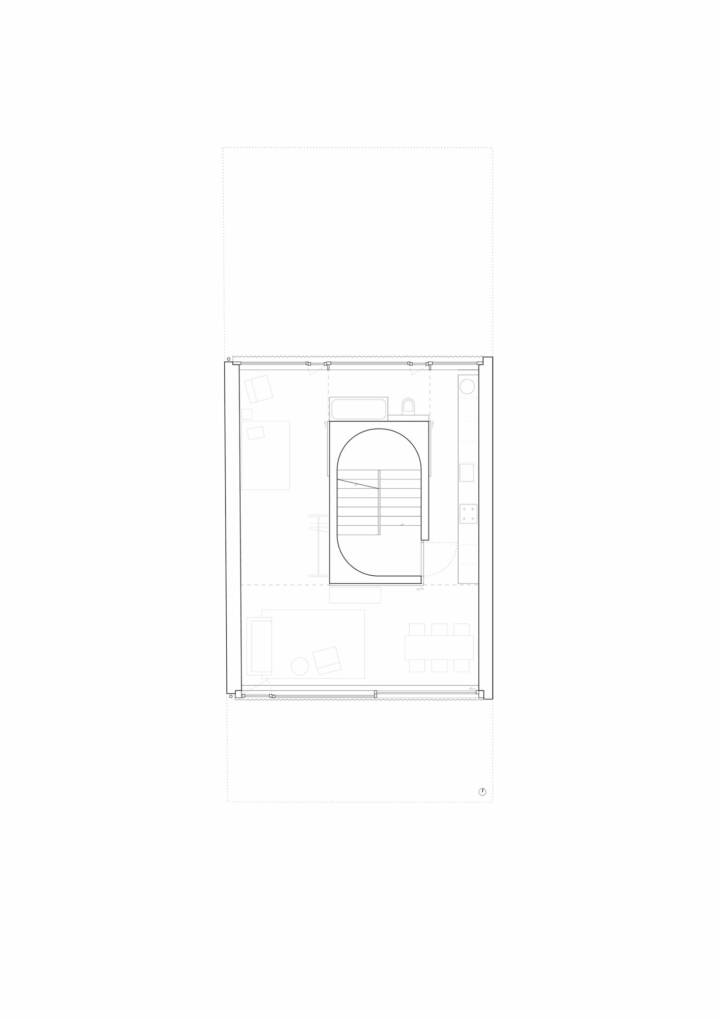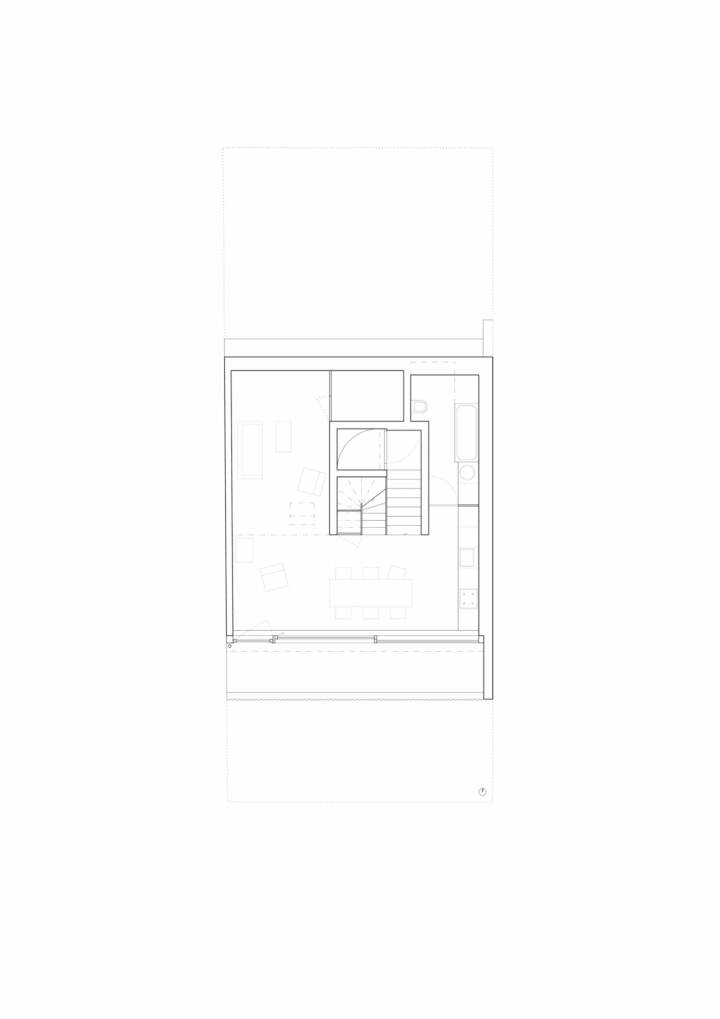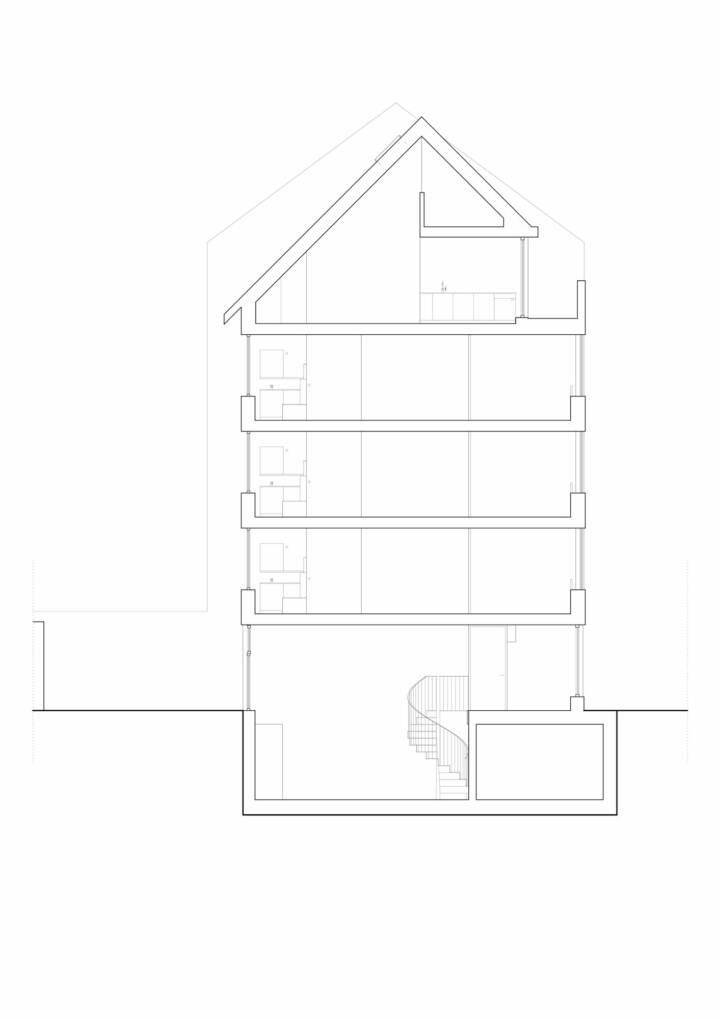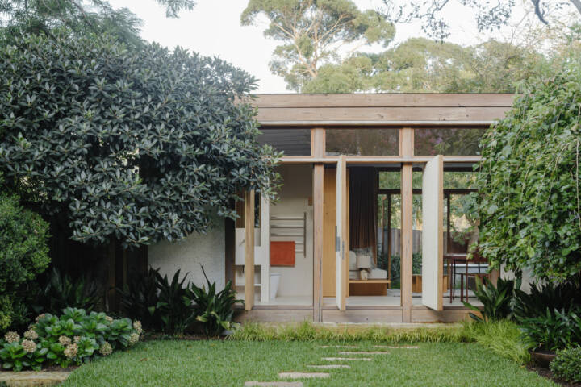Architects: Wallimann Reichen Photography: Ivo StaniRory Gardiner Construction Period: 2021 Location: Basel, Switzerland
The location and minimal dimensions of the given plot in the middle of the dense Kleinbasel as well as the associated (building law) framework conditions noticeably shape the residential building.
In keeping with the character of the complex district, four small apartments and a ground-floor studio are being built:
The standard apartment is characterized by a simple, open floor plan that is seamlessly modeled around the acentric access core. In the form of an inner curve, functionality is combined with a feeling of generosity in a small space, while also exploring the limits of conventional spatial proportions. The spatial vessel, lined with painted industrial masonry, with its horizontal rooms accompanying the two facades, finds its external counterpart in ribbon windows. On the south side, they transform the respective dining and living areas into a light-flooded loggia using large lift-and-slide windows. While the standard apartment unfolds across the surface, the attic apartment expands vertically with and in the striking, open core.
The studio is perceived as a continuous spatial unit, but functions analogously to the maisonette attic apartment, divided over two floors. By developing the ground-level meeting area via a staircase into an extra-high work space in the basement, the permissible building profile – which is already limited by the angle of incidence of light – can be fully exploited.
Text provided by the architect.
