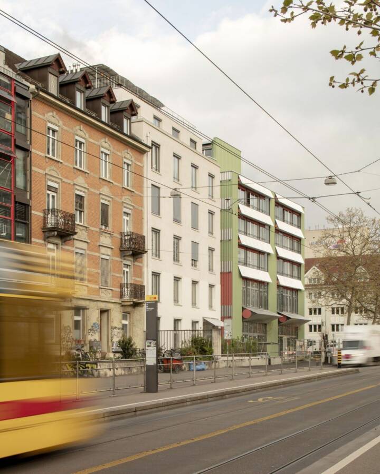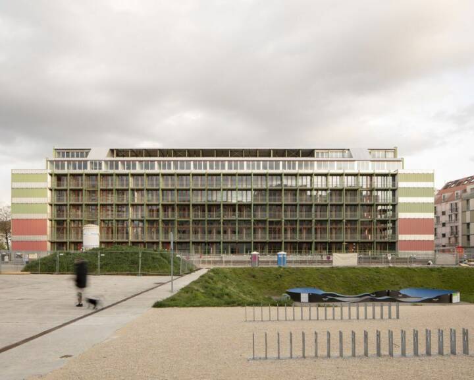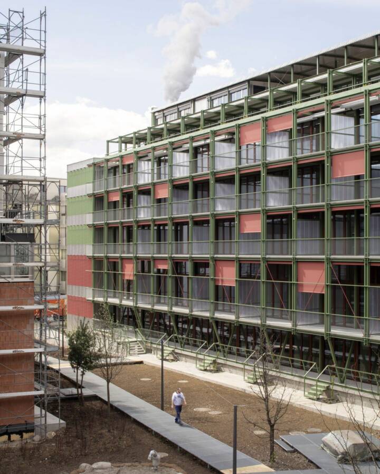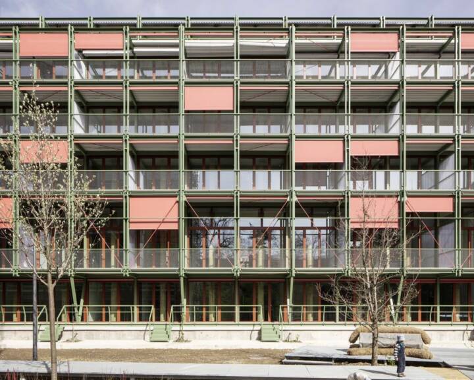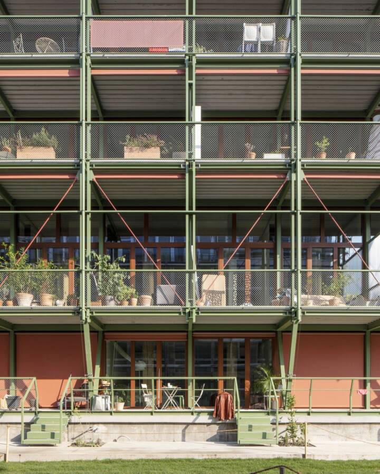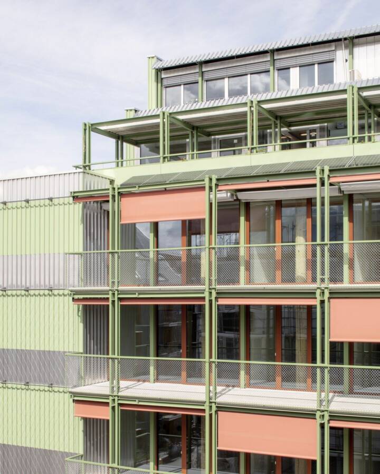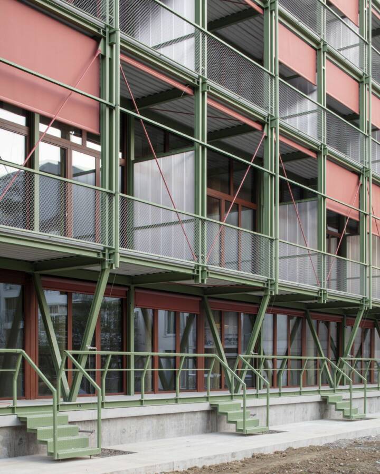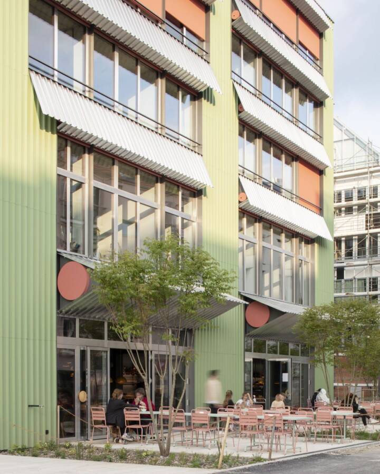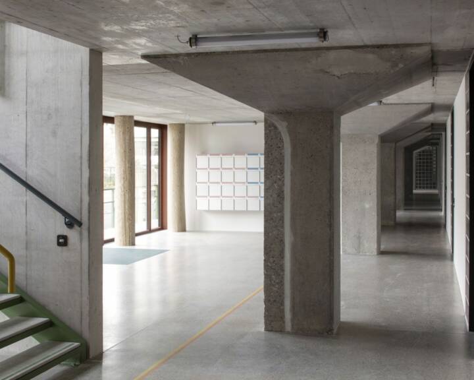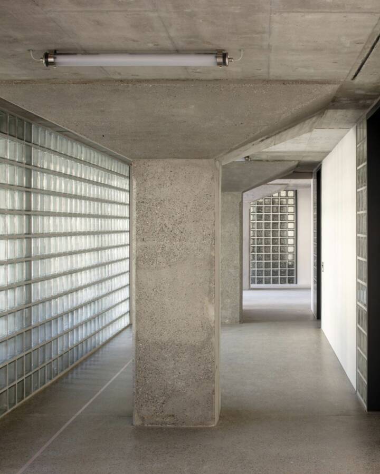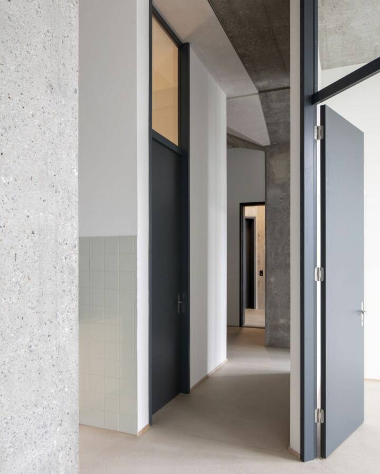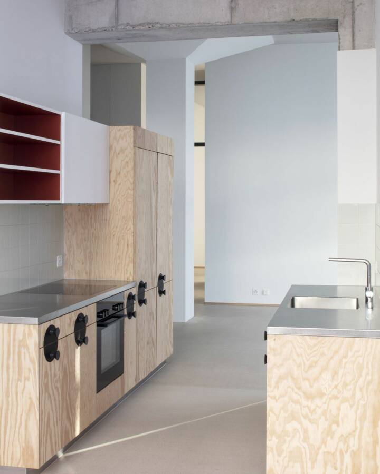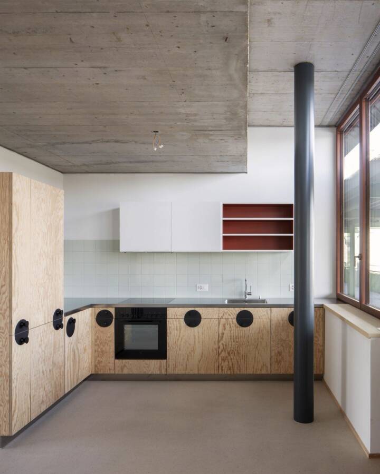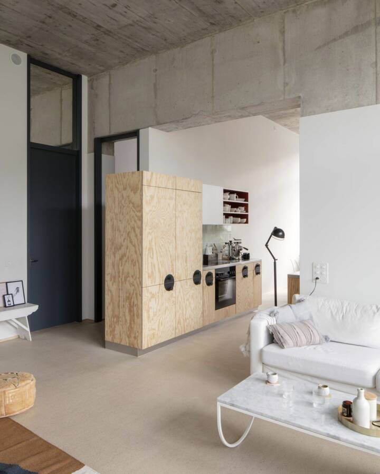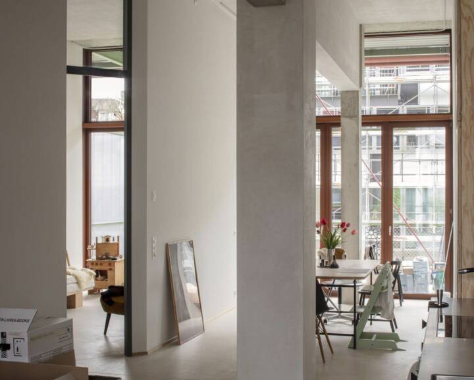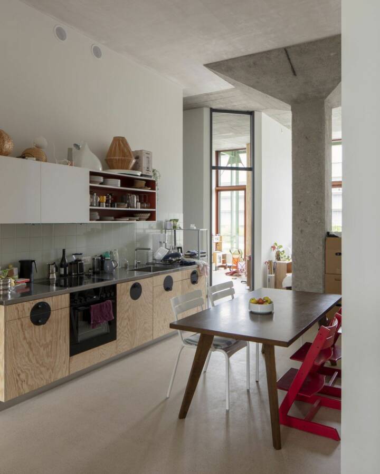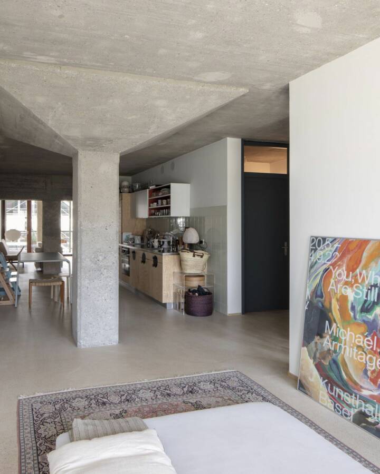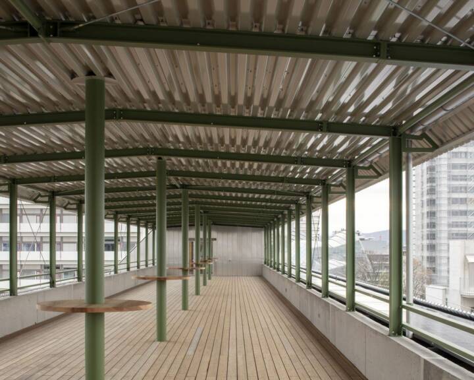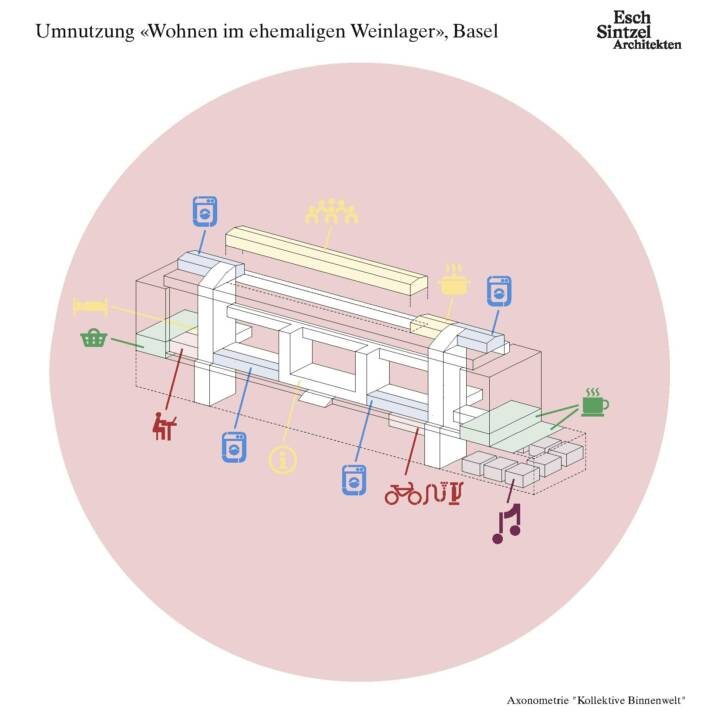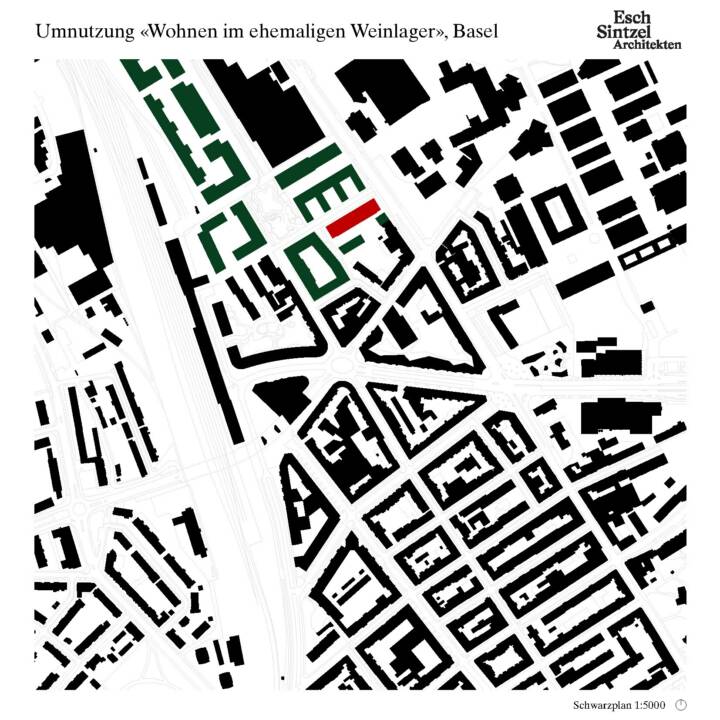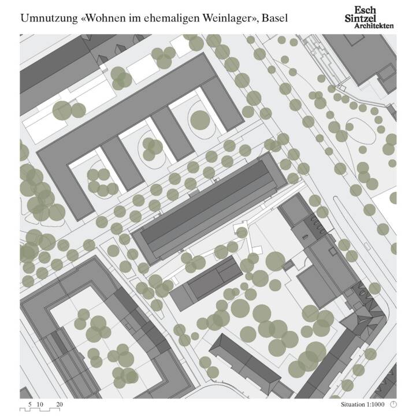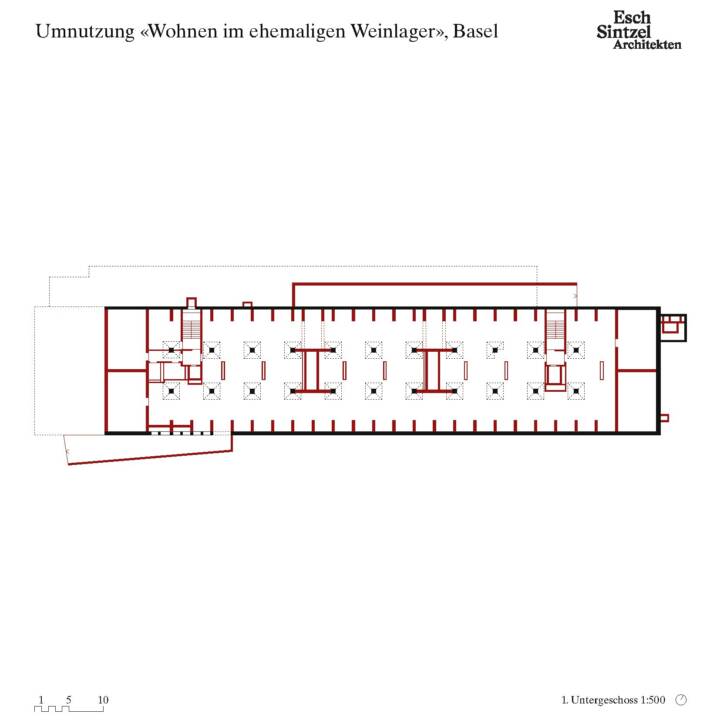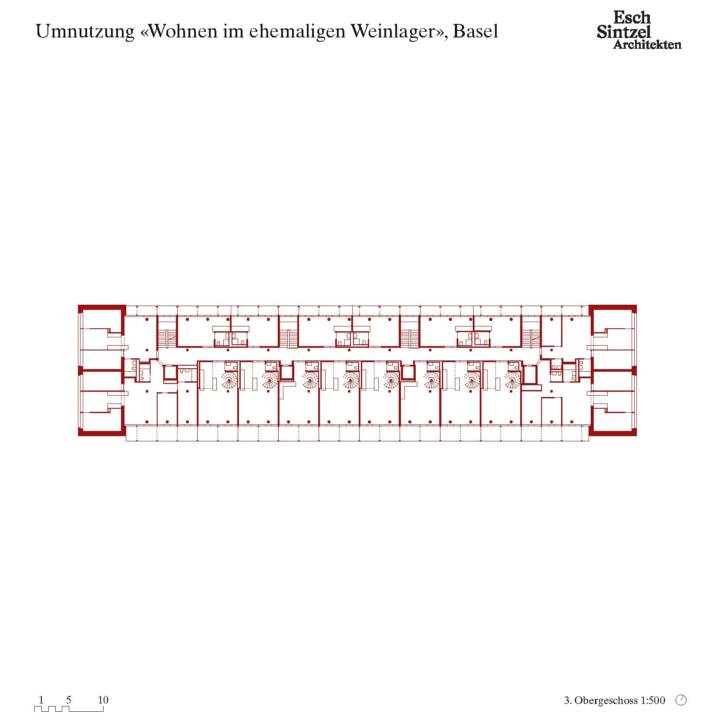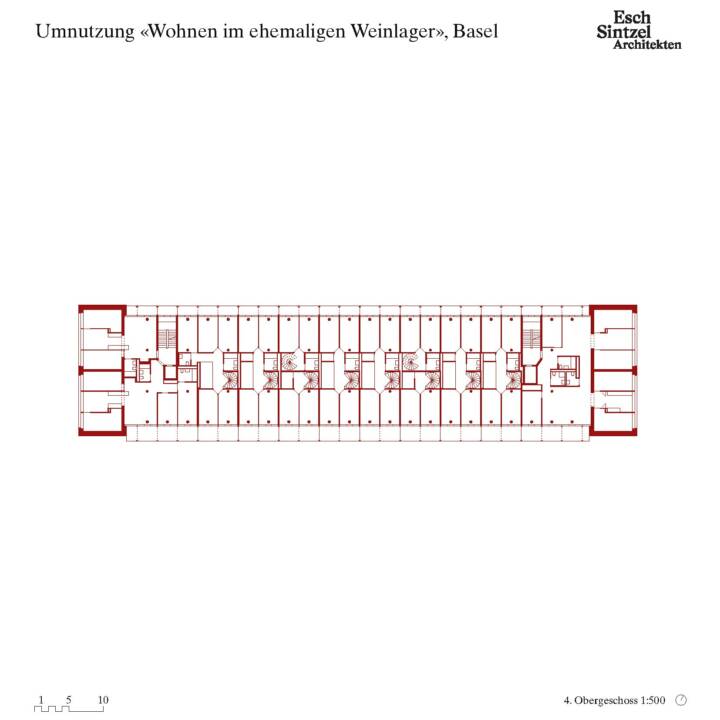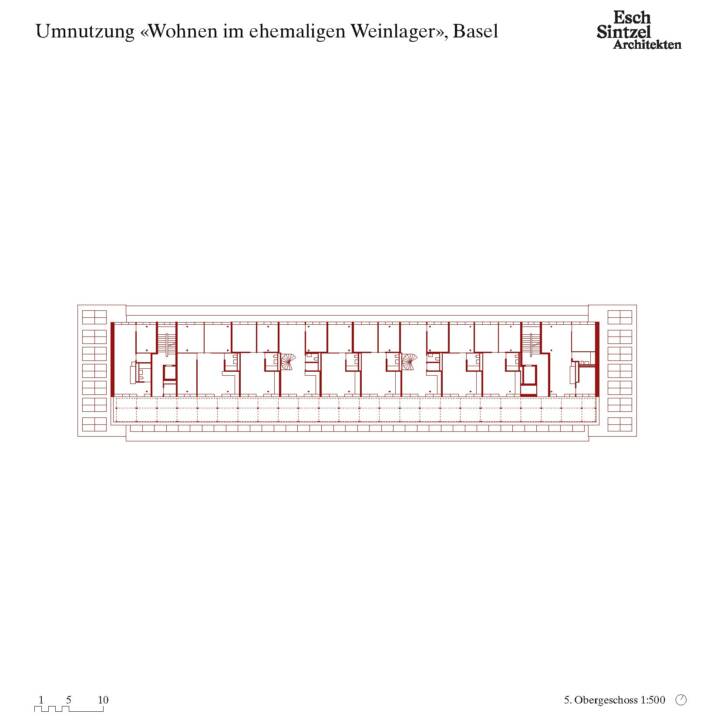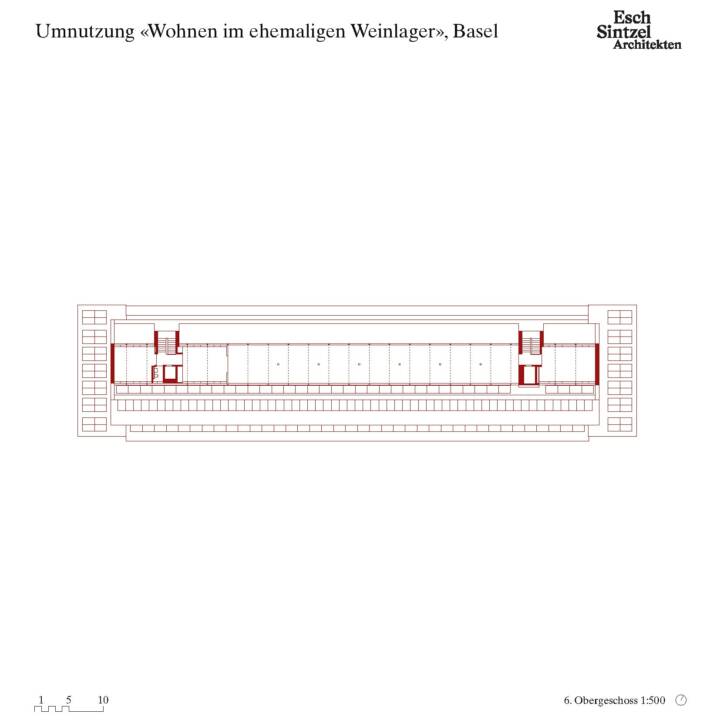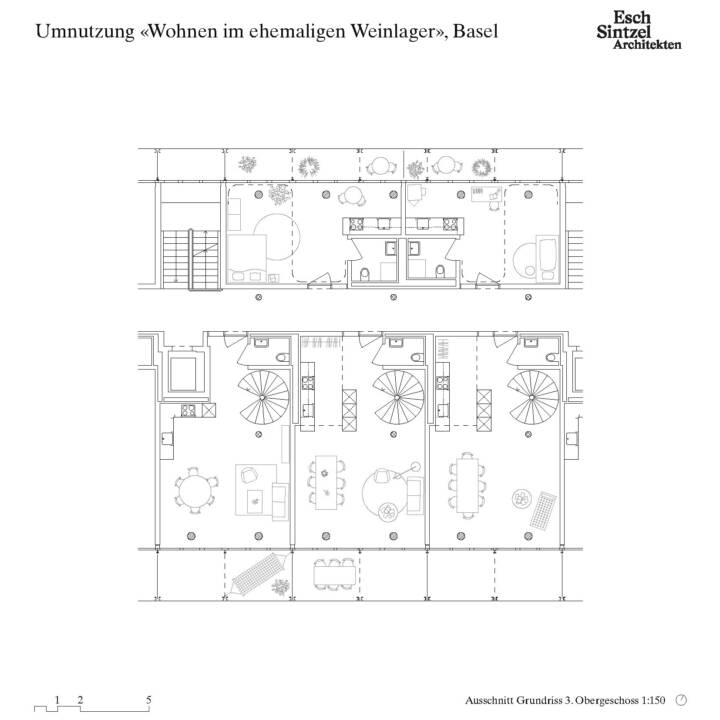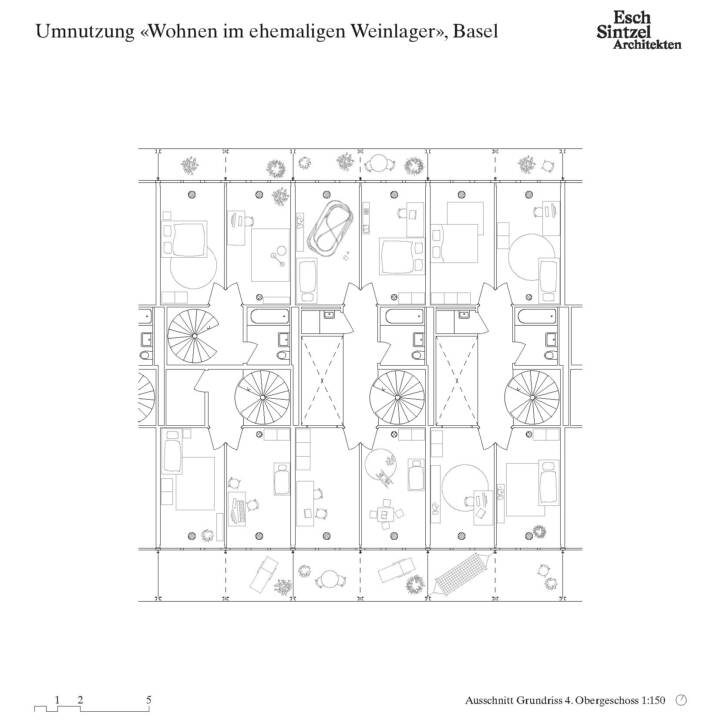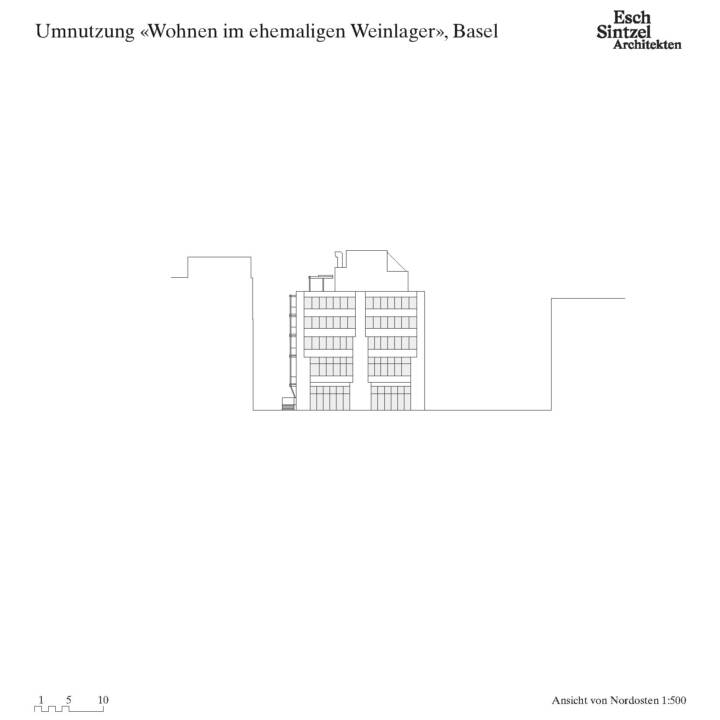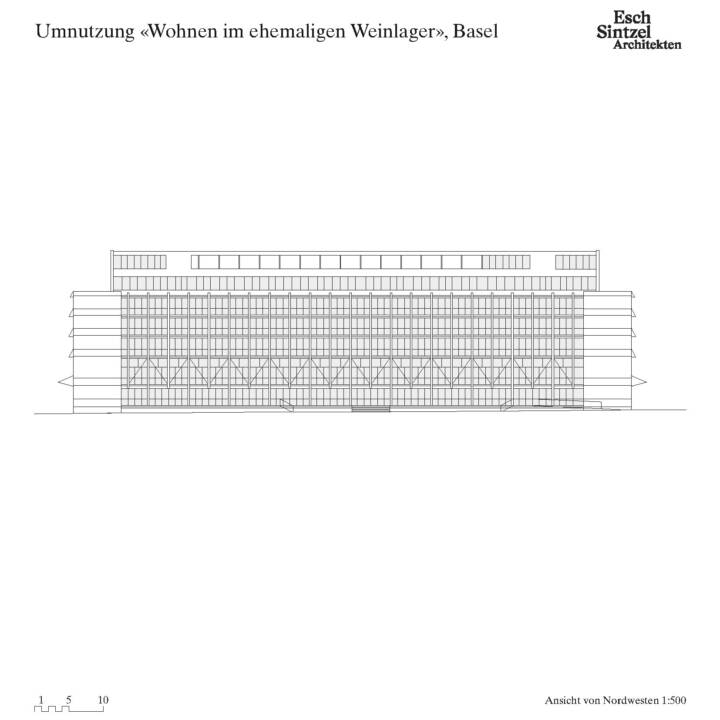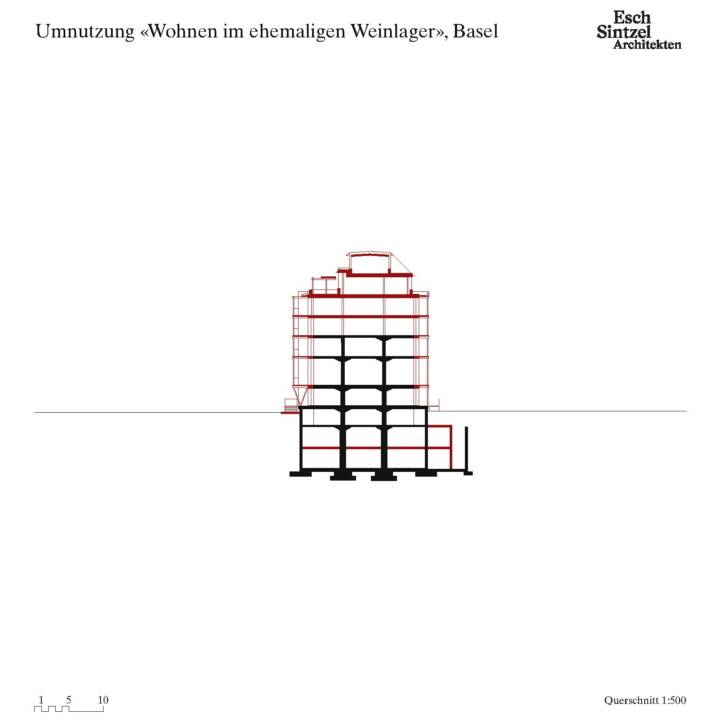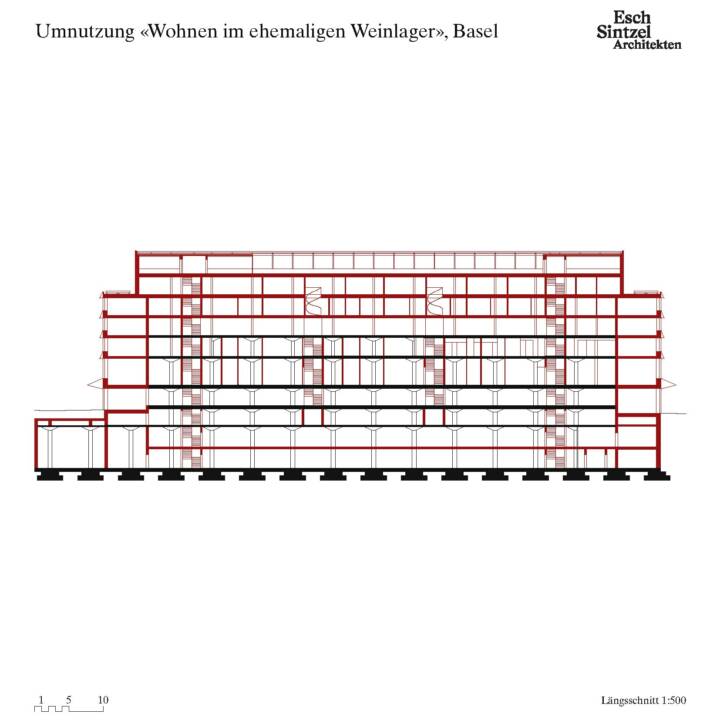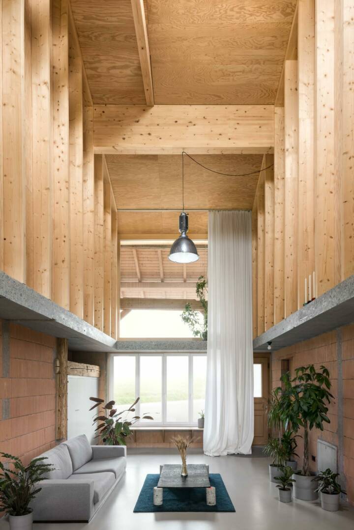Architects: Esch Sintzel Photography: Paola Corsini Construction Period: 2023 Location: Basel, Switzerland
The mighty mushroom pillars of the former wine storage are the most striking elements of the existing structure and form the starting point of the design. In order to keep their effect tangible despite the small-scale nature of the new residential use, they are exposed and staged in various ways: In the apartments located crosswise to the direction of the building, their bulky monumentality is in itself an experience – in sequence, they can be felt in the two ‘rues intérieures’ (internal streets) that run lengthwise through the house.
Read MoreCloseThus, the columns also form the starting point for the internal organization of the house: The actual urban structure is set by the existing building – but in a way, along the inner streets, a city within the house is created. They not only provide access to the stairwells and laundry rooms – they also enable a variety of apartment typologies for all generations and lifestyles. On the mezzanine floor, the inner street opens into the entrance halls and links the domestic sphere with the urban one via stairs and ramps. The commercial spaces and the café are located at the heads of the building, which are much more addressed to the city. The network of paths finds its upper conclusion in the community room and the collective roof terrace.
Text provided by the architect.
