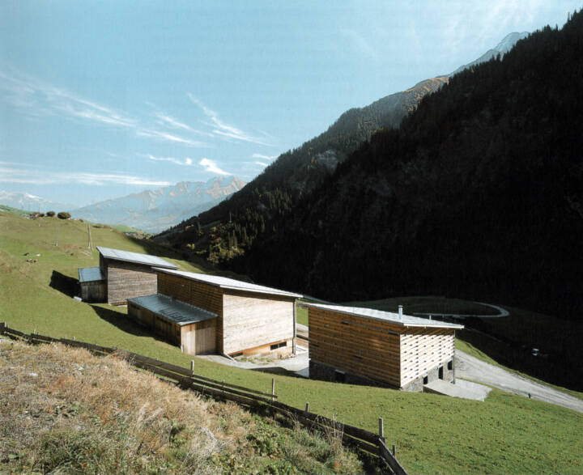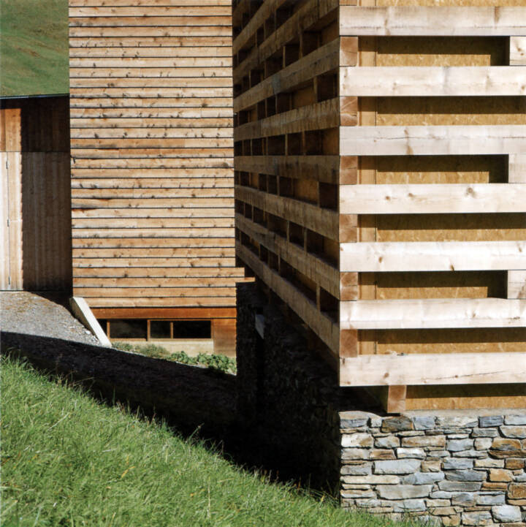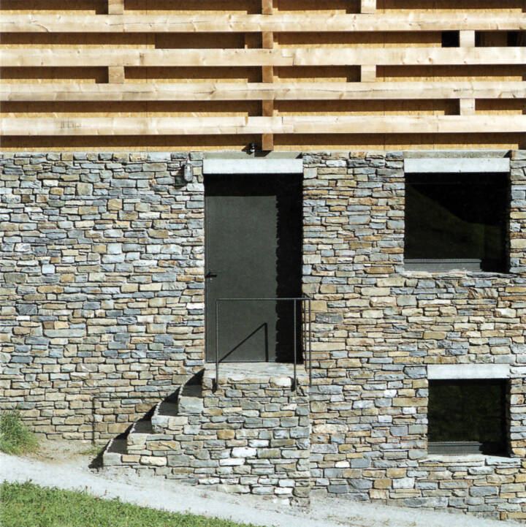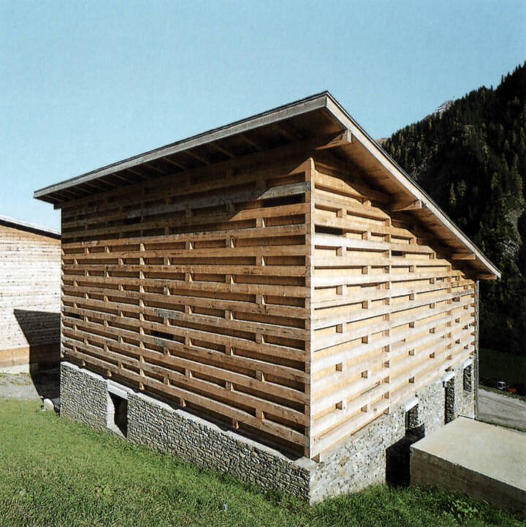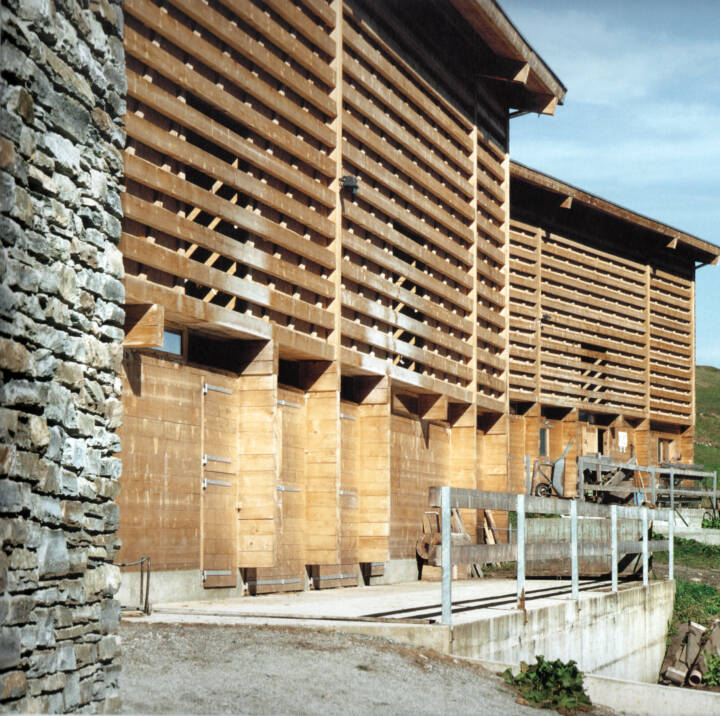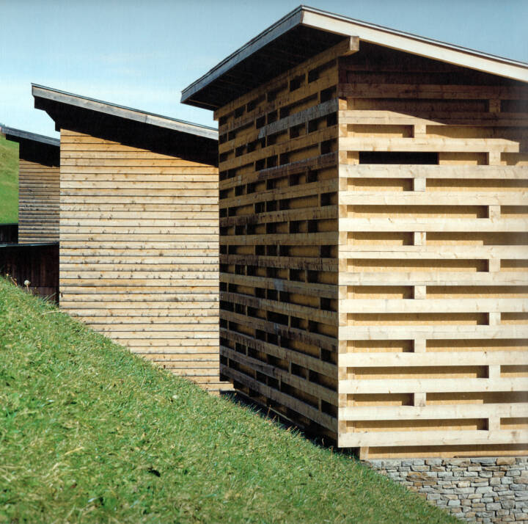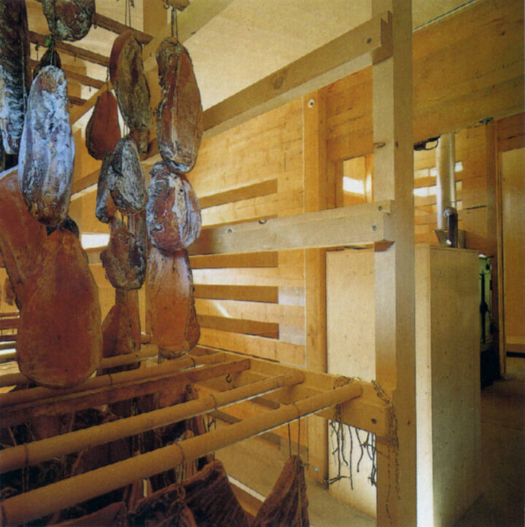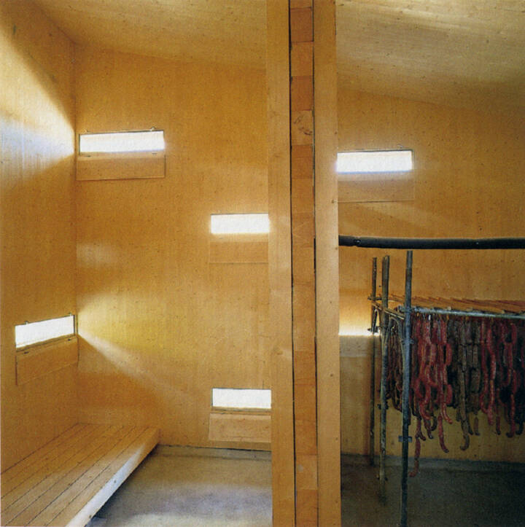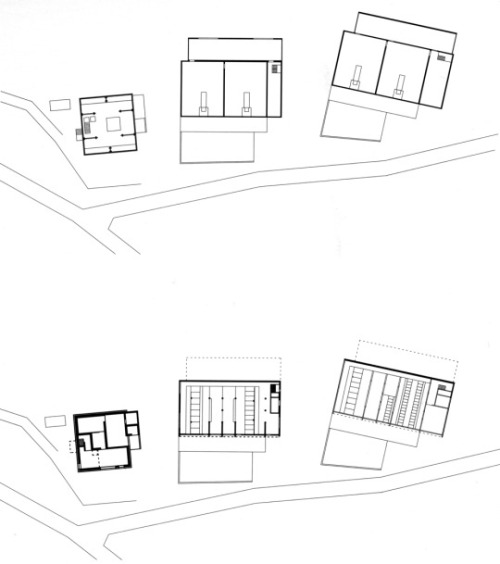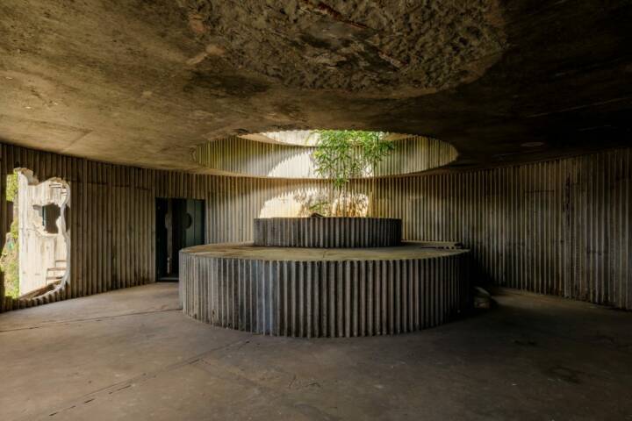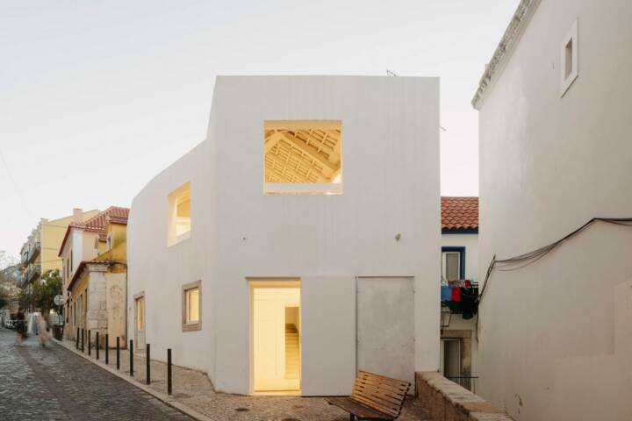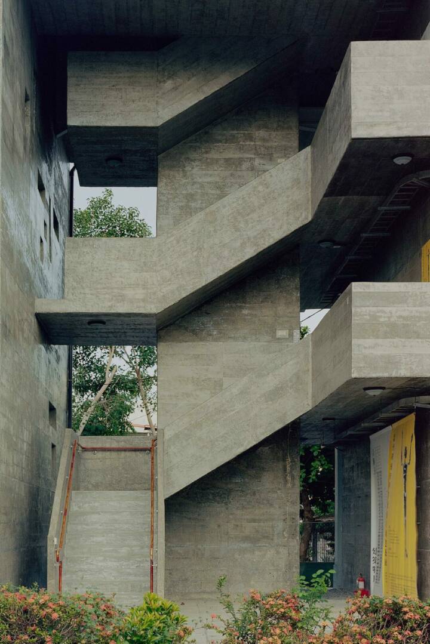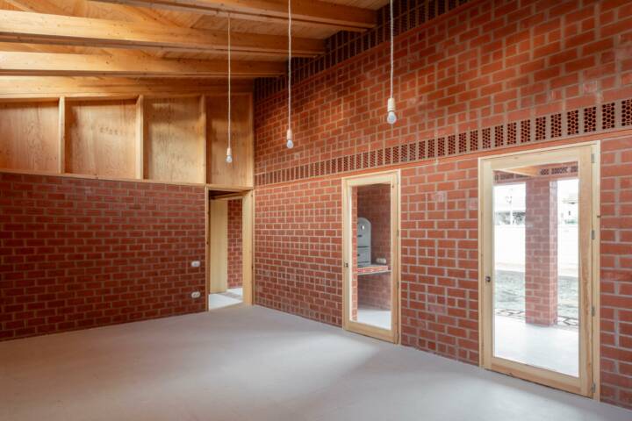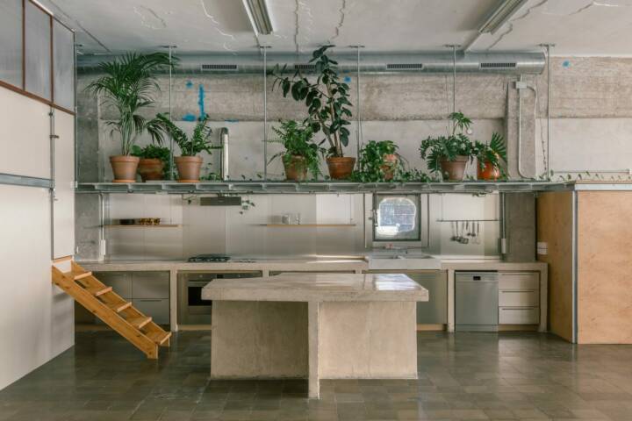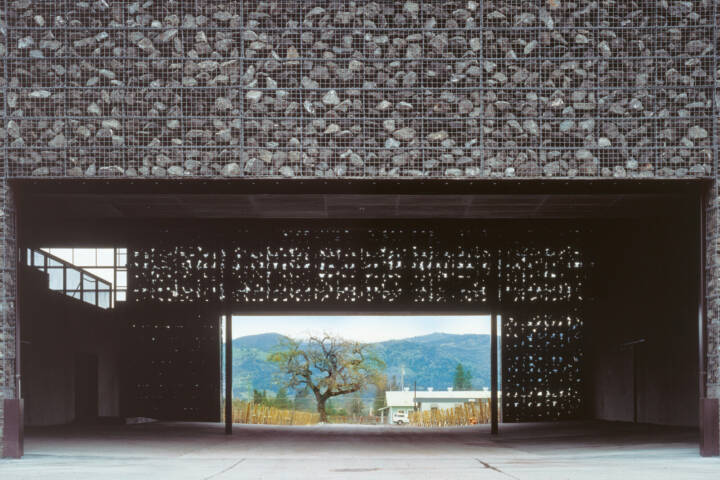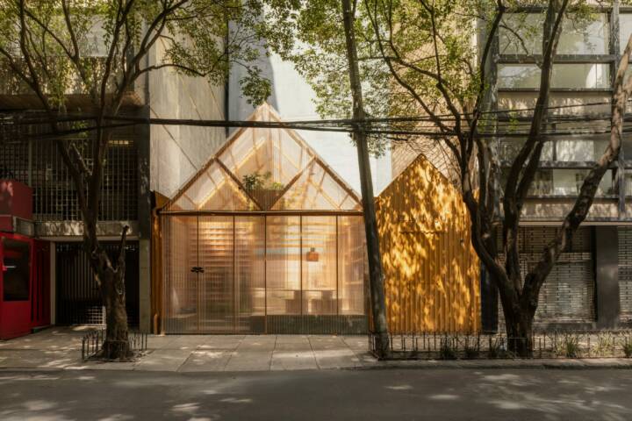Architects: Gion A. Caminada Photography: Lucia Degonda Construction Period: 1994-1999 Location: Vrin, Switzerland
Since the beginning of his work in the village of Vrin, Gion A. Caminada has been intensively involved in the construction of stables and barns. In most cases, these are architectural works for small farms, which require a holistic view. The basis for this work is an analysis from the year 1990, which Gion A. Caminada had worked out together with the department for preservation of monuments. The separation of residential and commercial buildings was recognized as a typical feature for the village of Vrin. The complex and intertwined ownerships were recognized as difficulties, and an amelioration was proposed. This study includes not only an inventory of economic buildings but also proposals for constructions within the village, taking into account the historical substance. An adaptation of the existing stables to the changed, contemporary conditions was the declared aim of this work, since the stables and barns between the houses of Vrin could no longer satisfy the rationalized agriculture, which made the construction of additional farm buildings necessary. From the point of view of the department for preservation of monuments and the architect, it was necessary in particular to solve volumetric questions in order to ensure a coherent ensemble effect. Gion A. Caminada himself described his intervention as an “agricultural repair”. Due to the economic aspects, Gion A. Caminada has repeatedly chosen constructions in which the client can provide as much personal contribution as possible. For the construction of his stables and barns, the architect refers to the many anonymous builders, and developed construction models based on the traditional methods. Most of his stables have a level for the animals and an overlying threshing floor. In terms of construction, Gion A. Caminada relies on the traditional method of layering roundwoods. In these historic buildings, the logs were clad with boards on the outside, so that only the joints remain visible at the corners. Based on these construction method, horizontal wood frames are stacked on top of each other and planked with vertical boards on the outside, whereby the connection of the static frames also remains visible. The wooden frames have a height of 1.25 meters, with different lengths of up to a maximum of 12 meters. In this relatively inexpensive construction, the wooden frames can be prefabricated and transported to the site as elements. Due to the contemporary hay processing relatively large, air-permeable chambers are required in order not to affect the performance of the hay blower. For this reason, most of the new stables are relatively large in comparison with the historical models. The facades are individually adapted to the requirements and needs of each situation, and provided with windows and doors accordingly. The buildings are covered by a single-pitch roff or a gable roof.
Read MoreCloseAt the end of the 1990s, Gion A. Caminada built three new agricultural buildings on the edge of the village, below the church on a site called “Sut Vitg”. These are two stable-barns and a slaughterhouse with a butcher shop. An innovative business structure has been introduced for the co-operatively organized Mazlaria Butchery. This allows the butcher on the one hand to produce and market his own products, and on the other hand to act in close cooperation with the farmers. This constellation avoids expensive intermediate trade and boosts local value creation.
Especially for the three new buildings, which are located directly on a slope, a new construction zone has been designated. Due to the proximity to the village, the three relatively large buildings signal their affiliation. The articulation of the volumes makes the buildings seem restrained and ensures a harmonious overall impression. This is achieved on the one hand by the mono-pitched roofs covered with sheet metal, following the course of the slope, and on the other hand by the staggered arrangement in the topography. In all three buildings, the wooden structure is erected over a concrete pedestal. The Mazlaria building is differentiated from the stable barns by the quarry stone base. In this basement there are facilities for slaughtering the animals, as well as for cutting and chilling the meat. In the upper floor the meat is dried. The facades of the three buildings are permeable on the valley side. In the barns, the permeability allows natural ventilation of the hayloft, while in the butchery the permeability is suitable to dry the meat products. Gion A. Caminada has developed a special construction method for the wooden sector of the butchery, whereby the massive wooden blocks of the different layers are shifted horizontally against each other. The result is a rather free, somewhat graphic-looking elevation. The insides of the three buildings were clad with chipboard, with horizontal slots allowing the air to enter the buildings.
Text provided by the architect.
