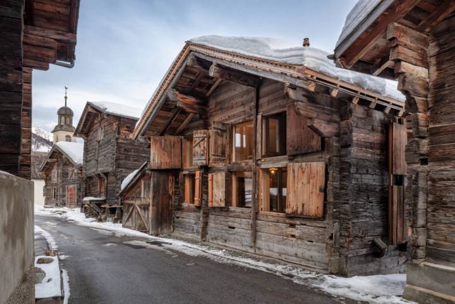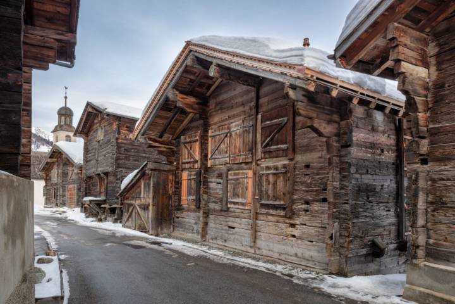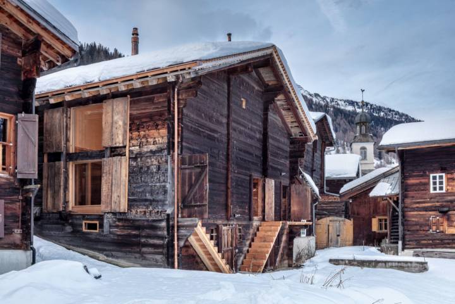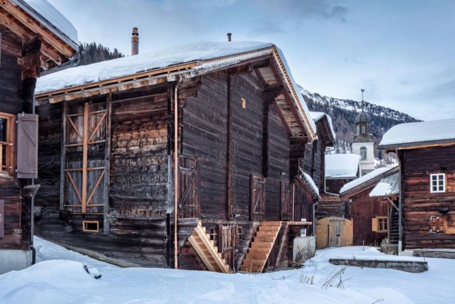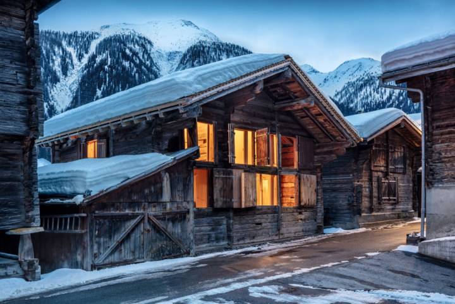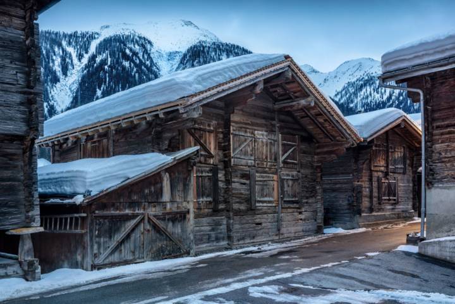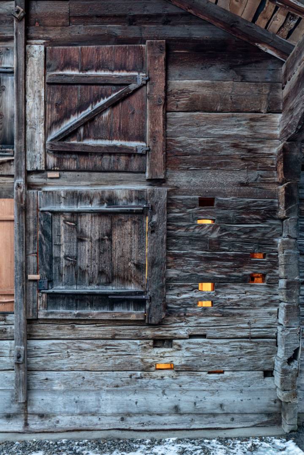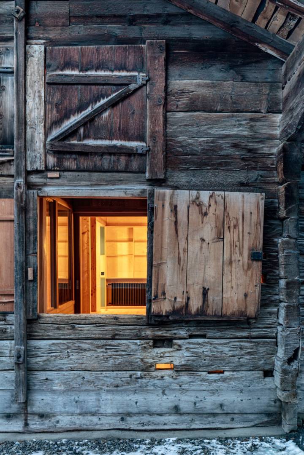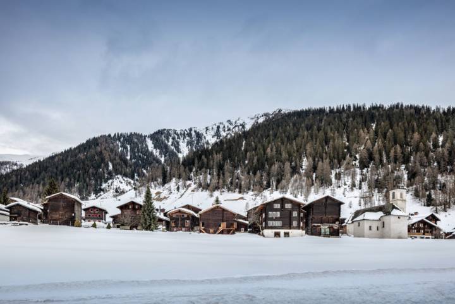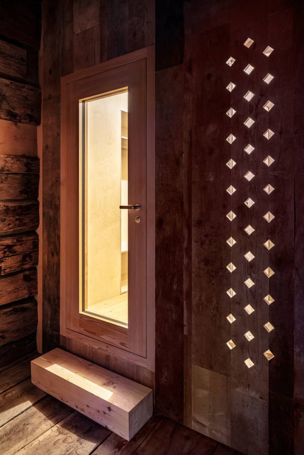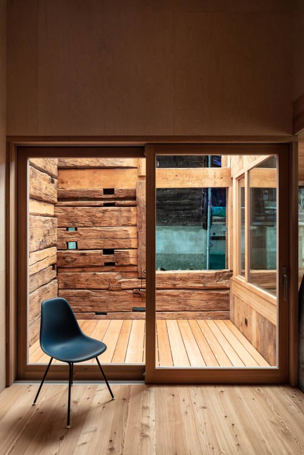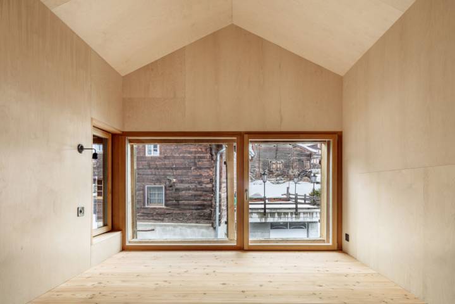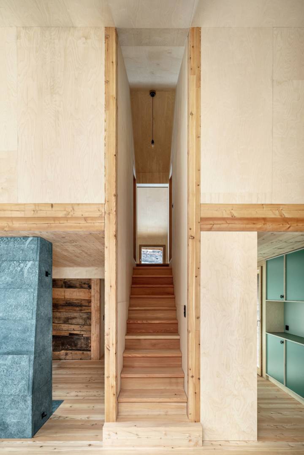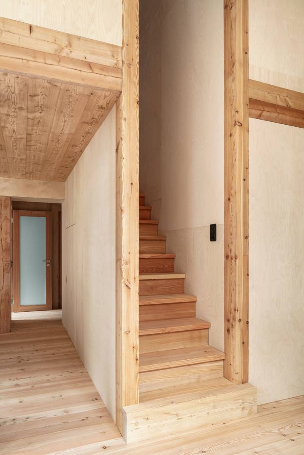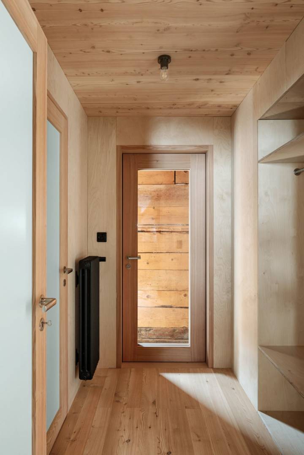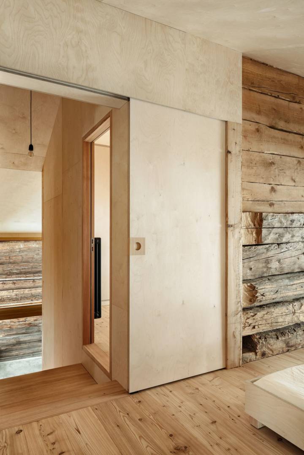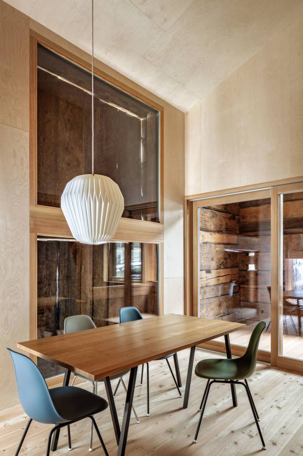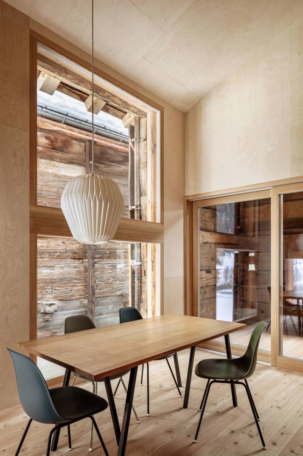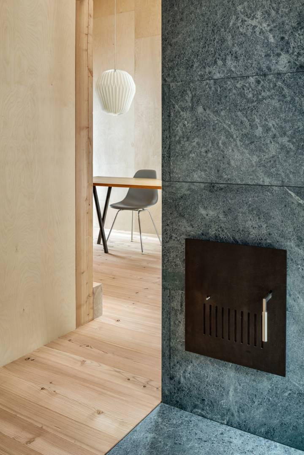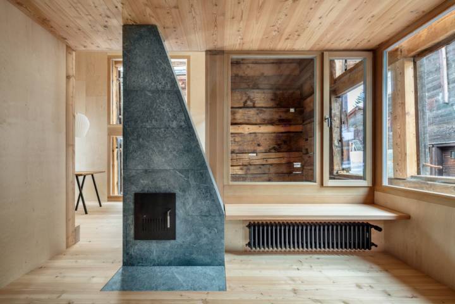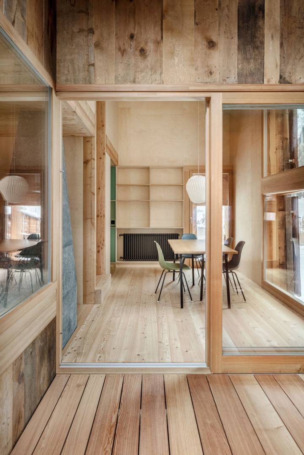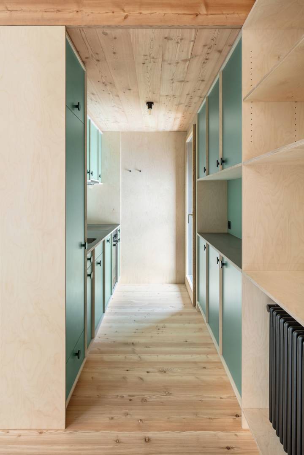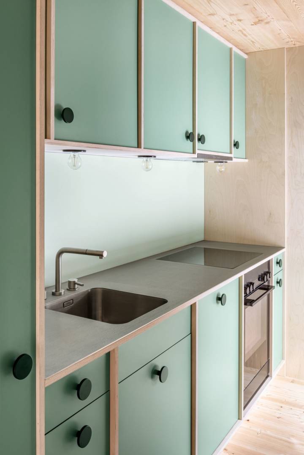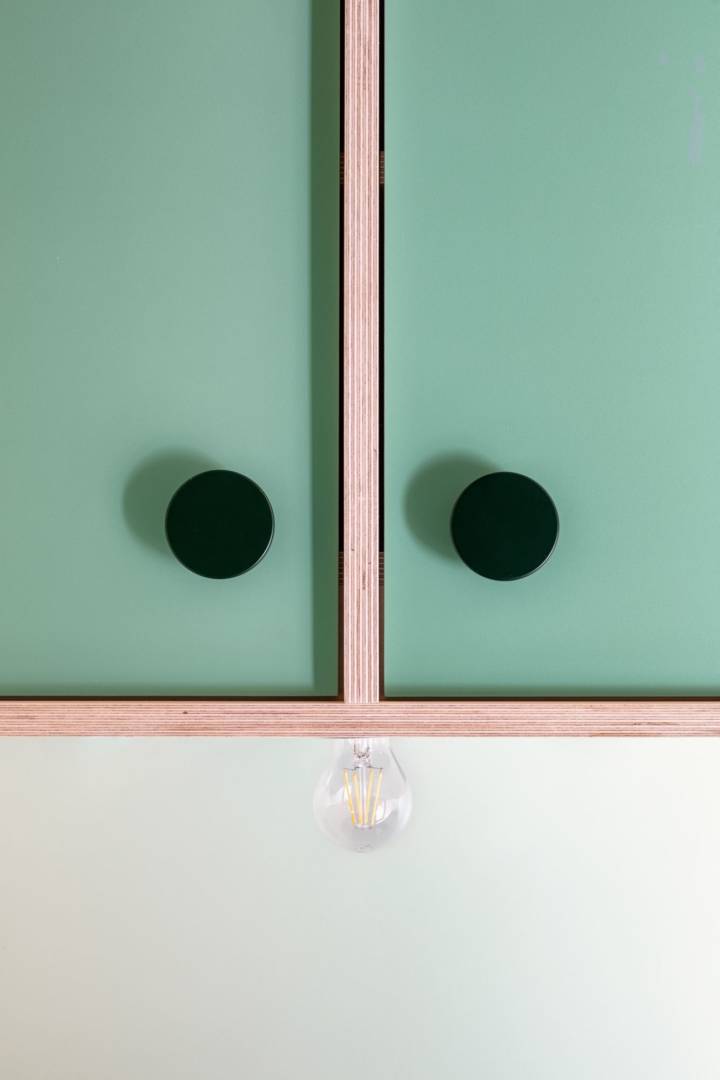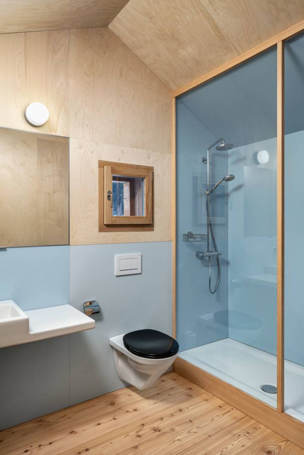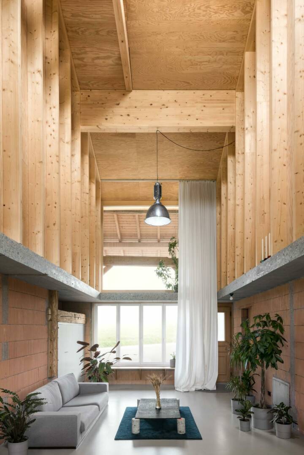Architects: Roman Hutter Photography: Markus Käch Construction Period: 2020 Location: Gluringen, Switzerland
Gluringen is a modestly sized Obergommer village in a typical regional location on the lowest section of a wide scree cone. The loose construction is striking. The residential buildings loosely distributed over the area are only condensed into a few closed groups of buildings by the significantly larger number of barns, gaden and warehouses.
The most impressive part of the townscape is the front of the old village center facing Furka Street, with its church, community center, schoolhouse and magnificent outbuildings.
Read MoreClose«Year of construction 1934 (carved into a wooden door). It is a double stable barn, the southern part as a double main stable, the northern part as a single stable, in solid block construction. In the two eaves facades, the wall parts between the capstans in the barn area consist of vertical boards. The construction is in good condition. The roof is covered with corrugated iron. On the north side is a single-storey coach house, which is accessed from the rear. This part of the building was probably built later and is owned by the neighboring plot.»
The stable barn is to be used for residential purposes without reducing the value of the property in the local area and changing the structure unnecessarily. A new living unit is added to the hayloft, while the stable floor can be used as a cellar. The spatial structure of the residential unit follows the conditions of the existing building. The setbacks of the inner façade create spaces that create a dialogue between old and new. Like the dining room, these reach under the roof and thus convey a sense of spaciousness. The existing openings are used to illuminate the rooms. Access to the apartment is via a new outside staircase. The roof is newly covered with the regionally typical split larch wood shingles.
Text provided by the architect.
